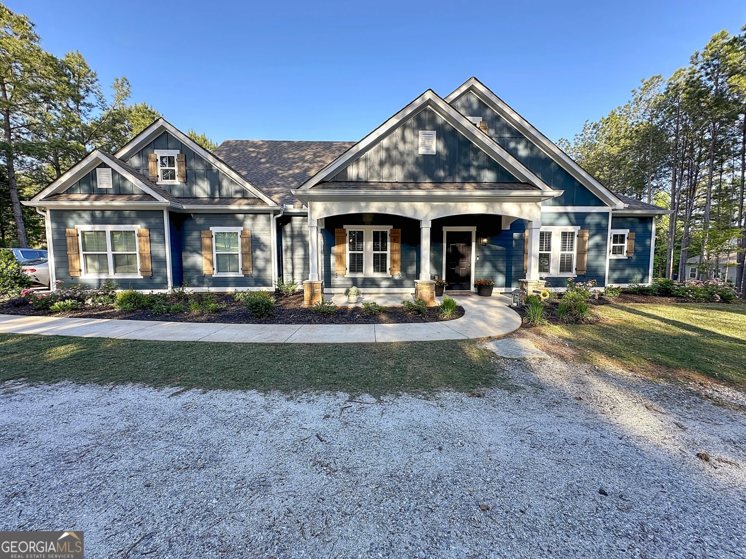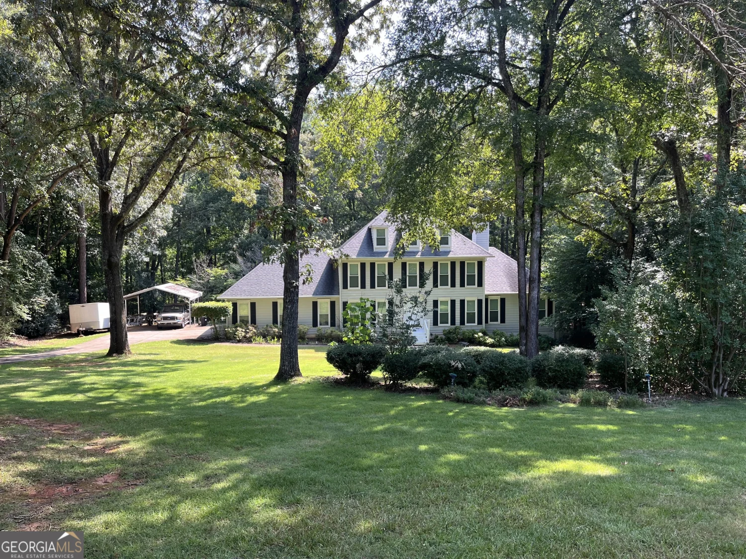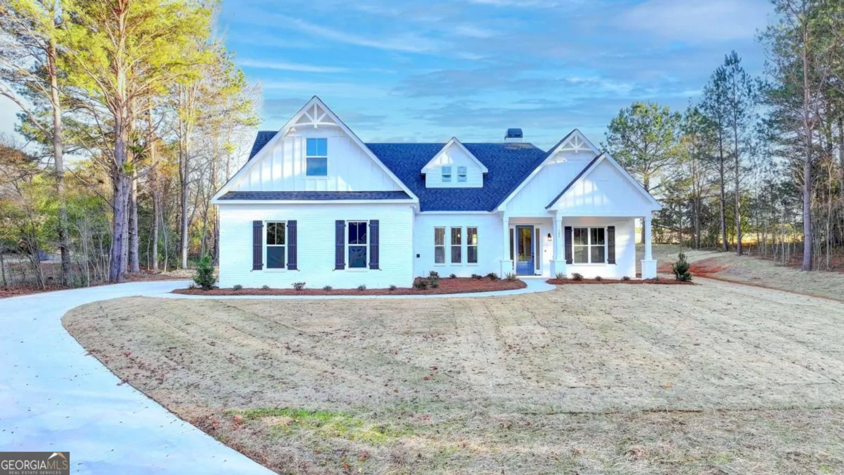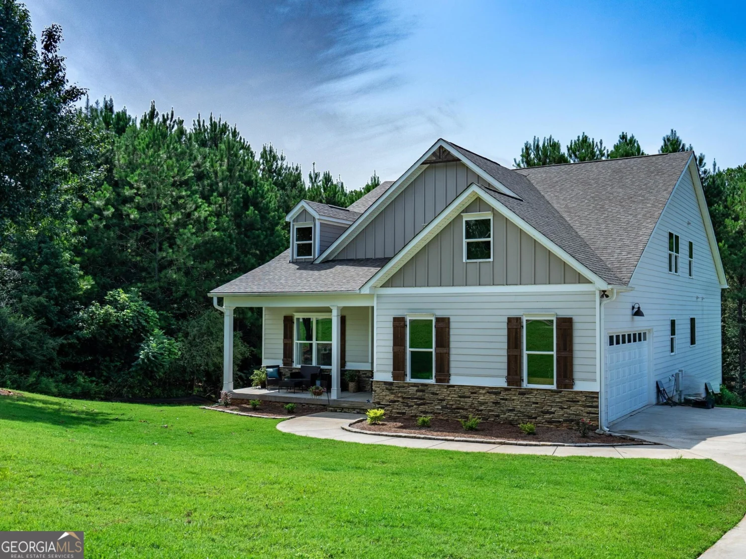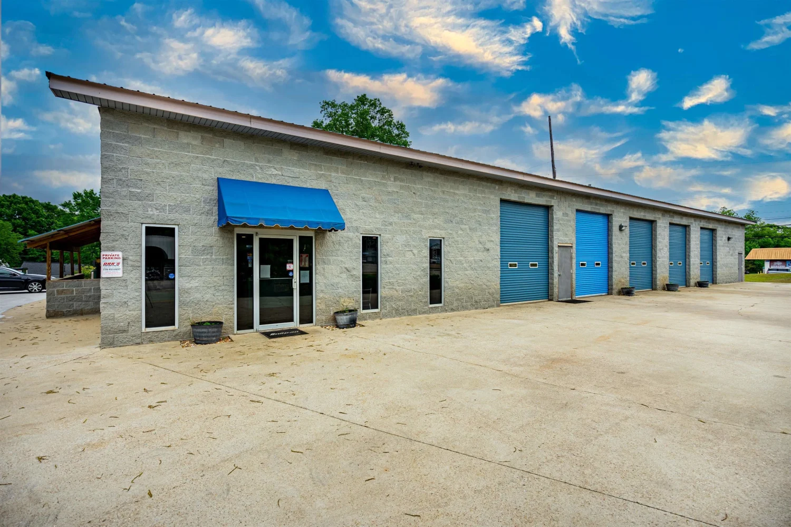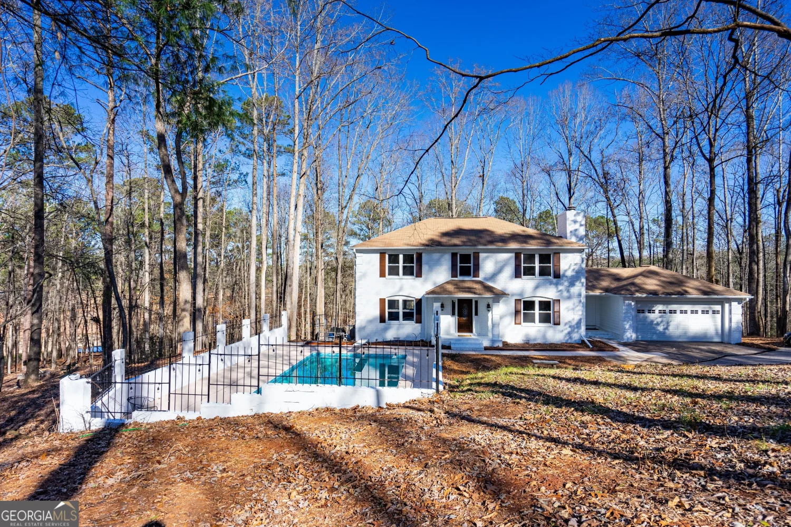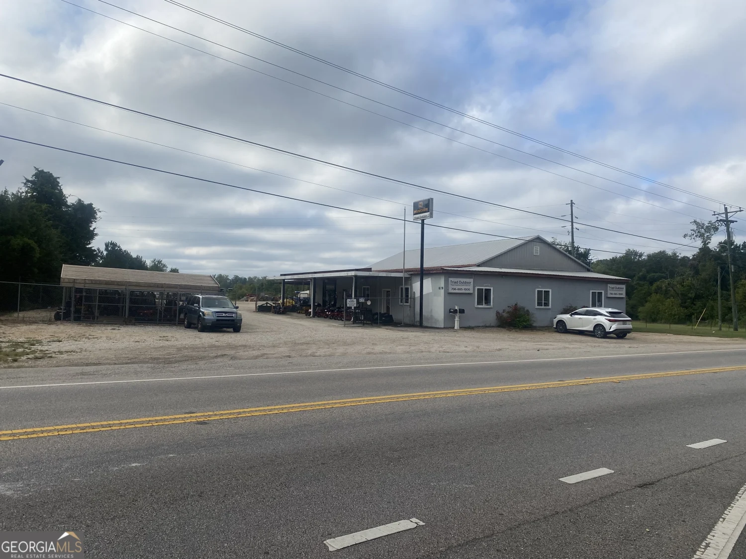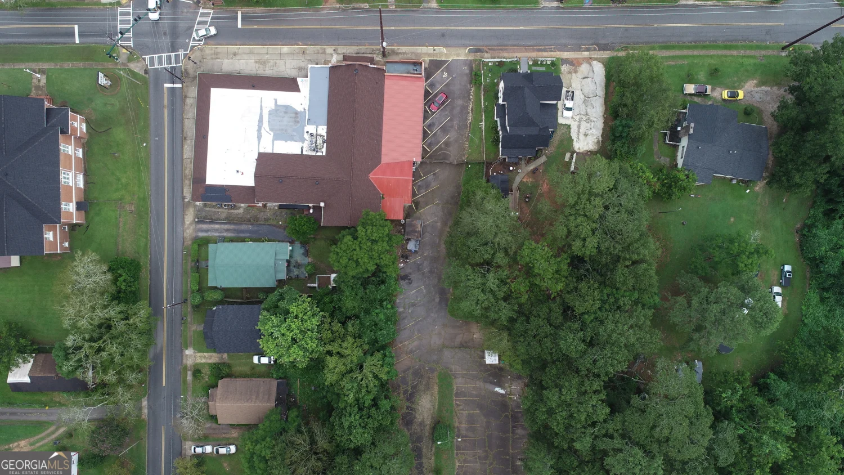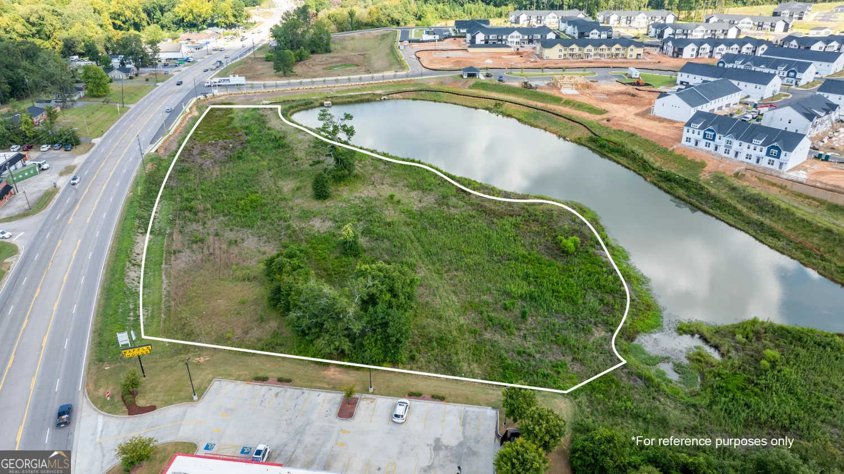305 canterbury driveLagrange, GA 30241
305 canterbury driveLagrange, GA 30241
Description
Stunning 4 sided brick, West Point Lake home looking for a new owner. As you arrive you will notice the gorgeous lake view, level path, covered dock/slip, pristine landscaping, and 4 year old in-ground swimming pool. The arch doorway at the front door and inviting foyer is just the beginning of this luxurious home. Main floor features beautiful hardwood flooring, living room with high ceilings, massive windows for natural light and view of the lake, double sided fireplace to the living room and kitchen, breakfast area perfectly placed in a bay window, chef's kitchen with solid surface counter tops, stainless appliances, island and tons of cabinets, half bath/powder room for guest, separate dining room, huge master on main with an abundance of natural light, trey ceilings, walk-in closet, double vanity sink, solid surface counter tops, soaking tub, step in tiled shower, and so much more. The finished basement is a combination of space and style! Features include a separate living area, walkout exit, possible office space/5th bedroom/game room, full bathroom and perfect for guest, teen getaway or Mother In Law Suite. The unfinished basement is a great storage area or storm shelter and has it's own entry and exit from outside. Now to the upstairs!!! Upstairs features 3 spacious guest bed rooms, full bathroom, attic entry for storage, and is clean enough to eat off the floor. So much to love about this home, but my personal favorite is the back deck over looking the pool and lake. Made with PVC and synthetic decking for low maintenance. Beautiful home, covered dock, and swimming pool, this home is the definition of move in ready and is the perfect place to VACATION AT HOME... Must See!!! More pictures of the lake, dock and opened pool will be available soon....
Property Details for 305 Canterbury Drive
- Subdivision ComplexThe Cloisters
- Architectural StyleTraditional
- ExteriorDock
- Parking FeaturesGarage, Garage Door Opener
- Property AttachedNo
- Waterfront FeaturesCorps of Engineers Control, Dock Rights, Floating Dock, Lake, Lake Privileges
LISTING UPDATED:
- StatusPending
- MLS #10504303
- Days on Site3
- Taxes$4,121.5 / year
- HOA Fees$440 / month
- MLS TypeResidential
- Year Built1999
- Lot Size0.75 Acres
- CountryTroup
LISTING UPDATED:
- StatusPending
- MLS #10504303
- Days on Site3
- Taxes$4,121.5 / year
- HOA Fees$440 / month
- MLS TypeResidential
- Year Built1999
- Lot Size0.75 Acres
- CountryTroup
Building Information for 305 Canterbury Drive
- StoriesOne and One Half
- Year Built1999
- Lot Size0.7500 Acres
Payment Calculator
Term
Interest
Home Price
Down Payment
The Payment Calculator is for illustrative purposes only. Read More
Property Information for 305 Canterbury Drive
Summary
Location and General Information
- Community Features: Pool
- Directions: From Davis bypass, turn Left onto Youngs Mill Rd, then Left onto Old Youngs Mill Rd, Left onto Canterbury Dr., home will be on the Left.
- View: Lake
- Coordinates: 33.093662,-85.017684
School Information
- Elementary School: Franklin Forest
- Middle School: Gardner Newman
- High School: Lagrange
Taxes and HOA Information
- Parcel Number: 0492 000032
- Tax Year: 23
- Association Fee Includes: Maintenance Grounds, Swimming
Virtual Tour
Parking
- Open Parking: No
Interior and Exterior Features
Interior Features
- Cooling: Central Air
- Heating: Central
- Appliances: Cooktop, Dishwasher, Microwave, Oven, Refrigerator, Stainless Steel Appliance(s)
- Basement: Bath Finished, Finished, Partial
- Fireplace Features: Factory Built
- Flooring: Carpet, Hardwood
- Interior Features: Double Vanity, High Ceilings, Master On Main Level, Separate Shower, Soaking Tub, Tile Bath, Vaulted Ceiling(s), Walk-In Closet(s)
- Levels/Stories: One and One Half
- Kitchen Features: Breakfast Area, Kitchen Island, Pantry, Solid Surface Counters
- Main Bedrooms: 1
- Total Half Baths: 1
- Bathrooms Total Integer: 4
- Main Full Baths: 1
- Bathrooms Total Decimal: 3
Exterior Features
- Construction Materials: Brick
- Fencing: Back Yard
- Patio And Porch Features: Deck, Porch
- Pool Features: In Ground
- Roof Type: Composition
- Laundry Features: Common Area
- Pool Private: No
- Other Structures: Outbuilding
Property
Utilities
- Sewer: Septic Tank
- Utilities: Cable Available, Electricity Available, High Speed Internet
- Water Source: Public
Property and Assessments
- Home Warranty: Yes
- Property Condition: Resale
Green Features
Lot Information
- Above Grade Finished Area: 2701
- Lot Features: Sloped
- Waterfront Footage: Corps of Engineers Control, Dock Rights, Floating Dock, Lake, Lake Privileges
Multi Family
- Number of Units To Be Built: Square Feet
Rental
Rent Information
- Land Lease: Yes
Public Records for 305 Canterbury Drive
Tax Record
- 23$4,121.50 ($343.46 / month)
Home Facts
- Beds4
- Baths3
- Total Finished SqFt3,463 SqFt
- Above Grade Finished2,701 SqFt
- Below Grade Finished762 SqFt
- StoriesOne and One Half
- Lot Size0.7500 Acres
- StyleSingle Family Residence
- Year Built1999
- APN0492 000032
- CountyTroup
- Fireplaces1




