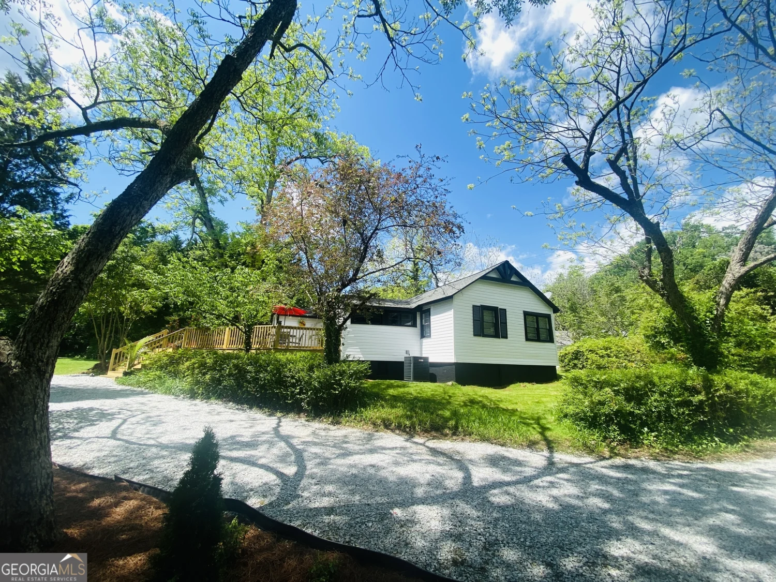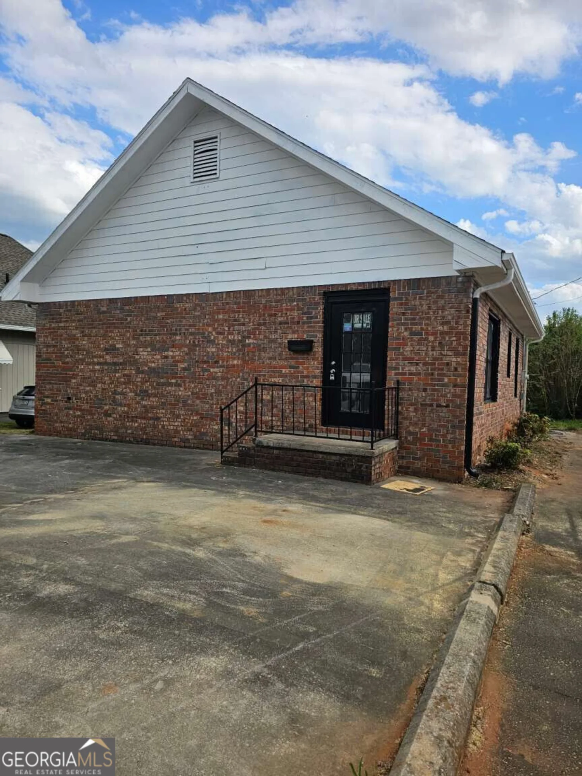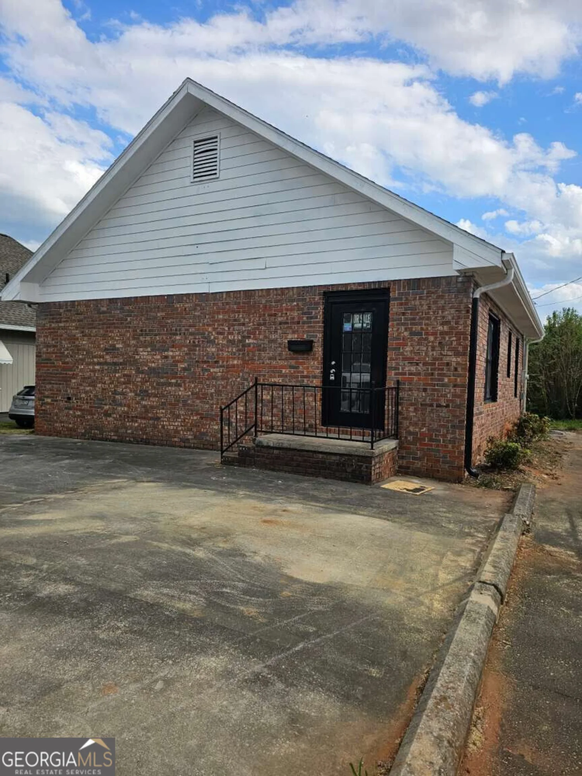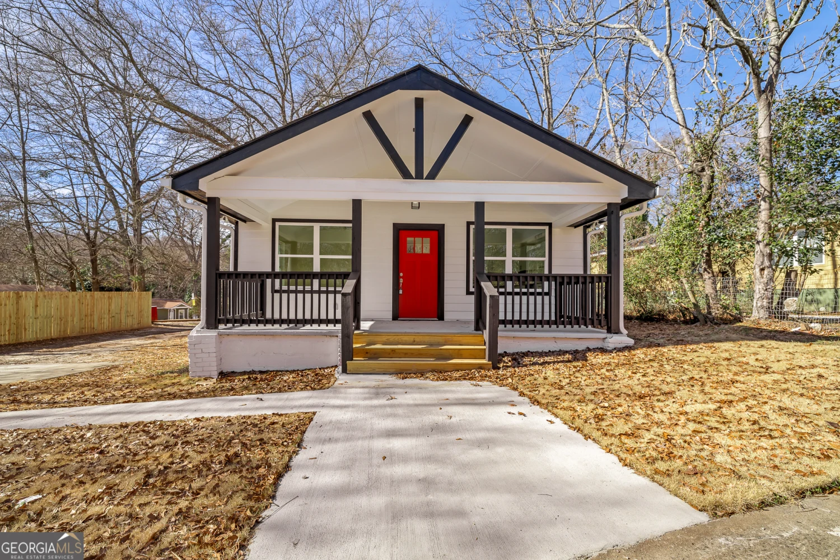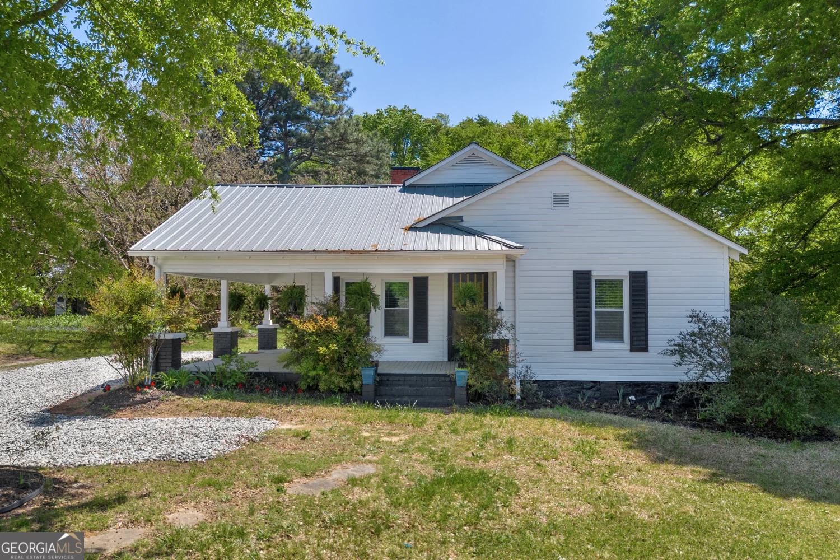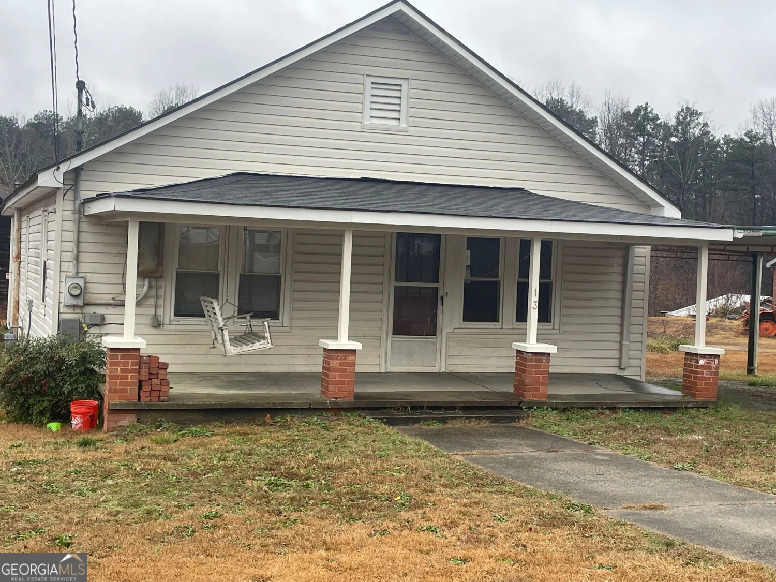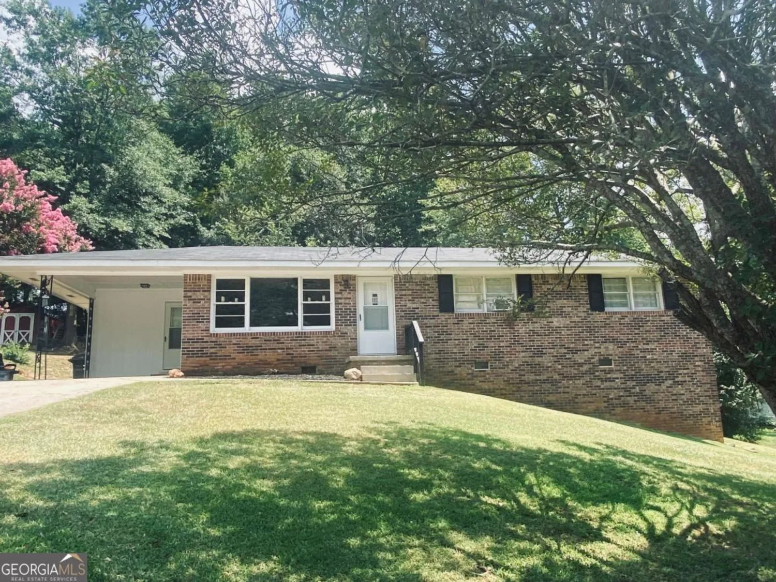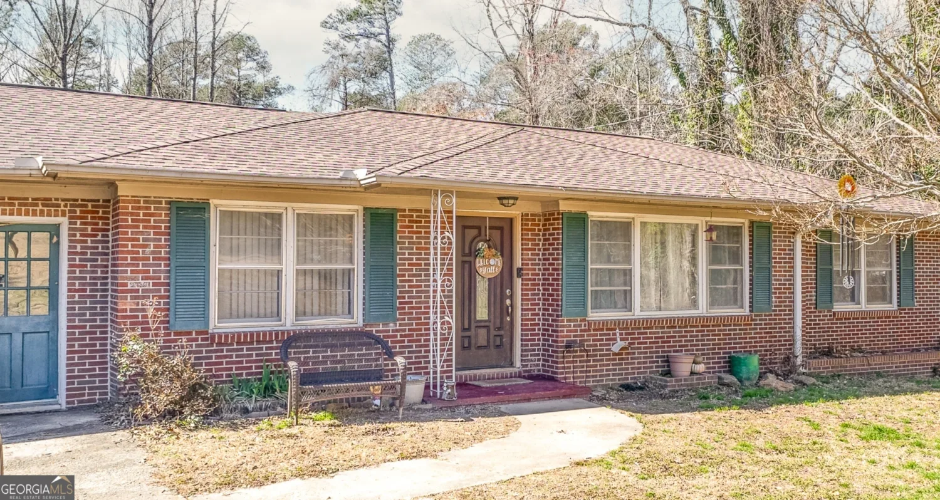261 s red rock roadToccoa, GA 30577
261 s red rock roadToccoa, GA 30577
Description
Fully Renovated Mobile Home - Move-In Ready! Step into modern comfort with this beautifully renovated home with covered porches in front and back. Every inch of this 3-bedroom, 2-bath gem has been thoughtfully updated, blending contemporary style with cozy charm. Highlights include a brand-new kitchen with all new appliances, sleek marble countertops, and new cabinetry-perfect for home chefs. Enjoy fresh flooring, updated lighting, and updated bathrooms with new fixtures. The open living area flows seamlessly, ideal for relaxing or entertaining. New Hardie Board and Batten siding covers the exterior, as well as new shutters. This home also has new interior and exterior doors, new tilt-out windows, beaded tongue and groove on the ceilings throughout, wood burning fireplace, Central Heat/Air system, electric panel and breakers, septic system (Less than 2 yrs), and ceiling fans in the living room and master bedroom. Nestled in the peaceful Stephens County countryside, this home is a must see and offers affordable living with all the upgrades you'd want. Don't miss out-schedule your tour today! Tract "C" ONLY- See Survey in Documents
Property Details for 261 S Red Rock Road
- Subdivision ComplexNone
- Architectural StyleCraftsman
- Parking FeaturesGuest, Kitchen Level, Off Street, Over 1 Space per Unit, Parking Pad
- Property AttachedNo
LISTING UPDATED:
- StatusActive
- MLS #10504435
- Days on Site12
- MLS TypeResidential
- Year Built1988
- Lot Size1.31 Acres
- CountryStephens
LISTING UPDATED:
- StatusActive
- MLS #10504435
- Days on Site12
- MLS TypeResidential
- Year Built1988
- Lot Size1.31 Acres
- CountryStephens
Building Information for 261 S Red Rock Road
- StoriesOne
- Year Built1988
- Lot Size1.3100 Acres
Payment Calculator
Term
Interest
Home Price
Down Payment
The Payment Calculator is for illustrative purposes only. Read More
Property Information for 261 S Red Rock Road
Summary
Location and General Information
- Community Features: None
- Directions: GPS
- Coordinates: 34.568111,-83.247613
School Information
- Elementary School: Big A
- Middle School: Stephens County
- High School: Stephens County
Taxes and HOA Information
- Parcel Number: PB3182
- Association Fee Includes: None
Virtual Tour
Parking
- Open Parking: Yes
Interior and Exterior Features
Interior Features
- Cooling: Central Air, Electric
- Heating: Central, Electric, Heat Pump
- Appliances: Dishwasher, Electric Water Heater, Microwave, Oven/Range (Combo), Refrigerator
- Basement: None
- Fireplace Features: Family Room, Living Room
- Flooring: Laminate
- Interior Features: High Ceilings, Master On Main Level, Split Bedroom Plan, Vaulted Ceiling(s)
- Levels/Stories: One
- Window Features: Double Pane Windows, Window Treatments
- Main Bedrooms: 3
- Bathrooms Total Integer: 2
- Main Full Baths: 2
- Bathrooms Total Decimal: 2
Exterior Features
- Construction Materials: Concrete
- Patio And Porch Features: Deck, Porch
- Roof Type: Metal
- Laundry Features: In Kitchen, Mud Room
- Pool Private: No
- Other Structures: Outbuilding, Shed(s)
Property
Utilities
- Sewer: Septic Tank
- Utilities: Cable Available, Electricity Available, Sewer Connected, Water Available
- Water Source: Well
Property and Assessments
- Home Warranty: Yes
- Property Condition: Resale
Green Features
Lot Information
- Above Grade Finished Area: 1050
- Lot Features: Level, Open Lot
Multi Family
- Number of Units To Be Built: Square Feet
Rental
Rent Information
- Land Lease: Yes
Public Records for 261 S Red Rock Road
Home Facts
- Beds3
- Baths2
- Total Finished SqFt1,050 SqFt
- Above Grade Finished1,050 SqFt
- StoriesOne
- Lot Size1.3100 Acres
- StyleMobile Home
- Year Built1988
- APNPB3182
- CountyStephens
- Fireplaces1


