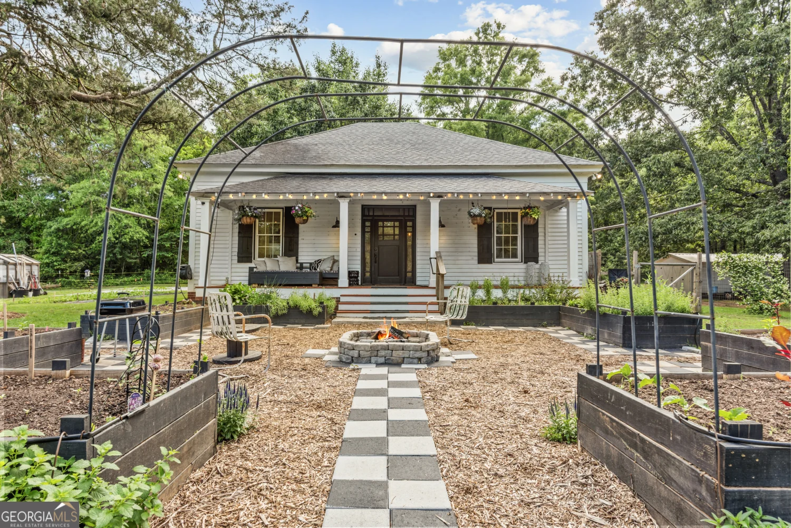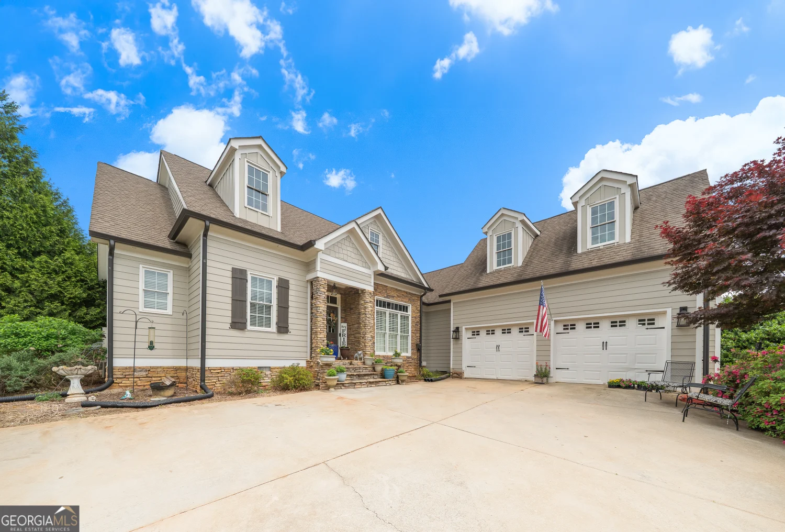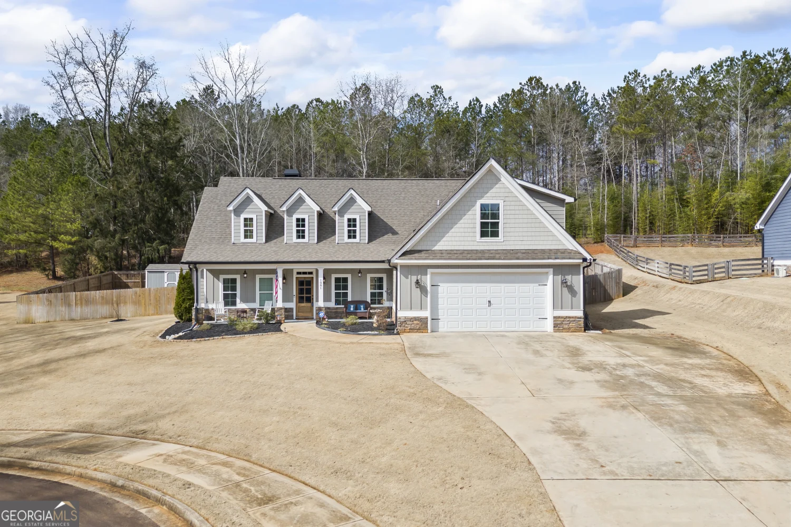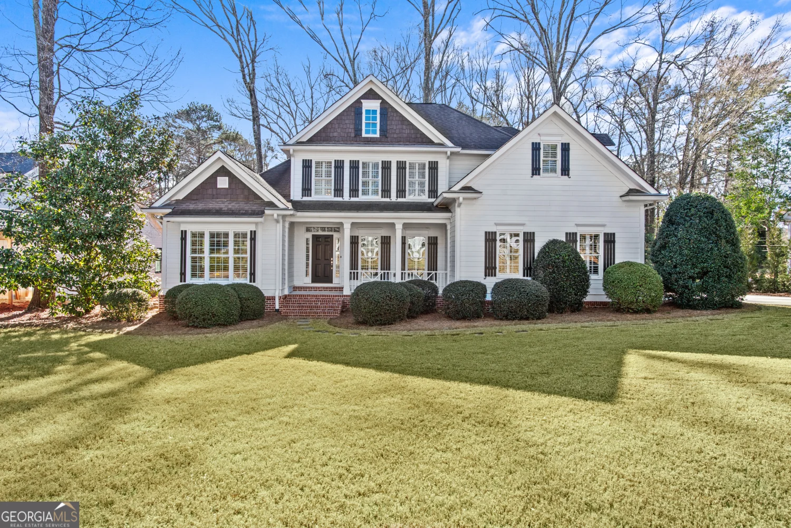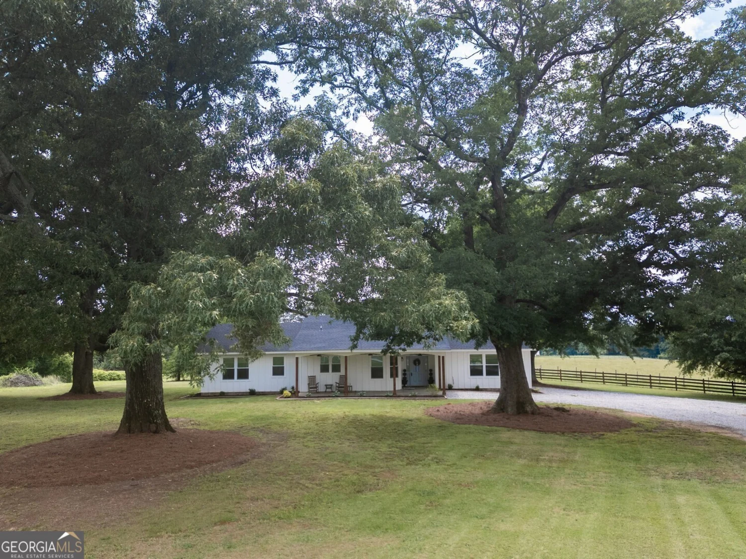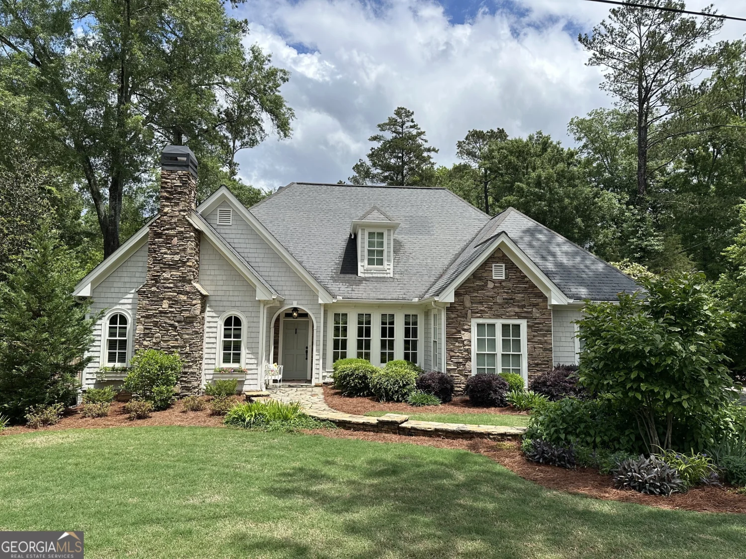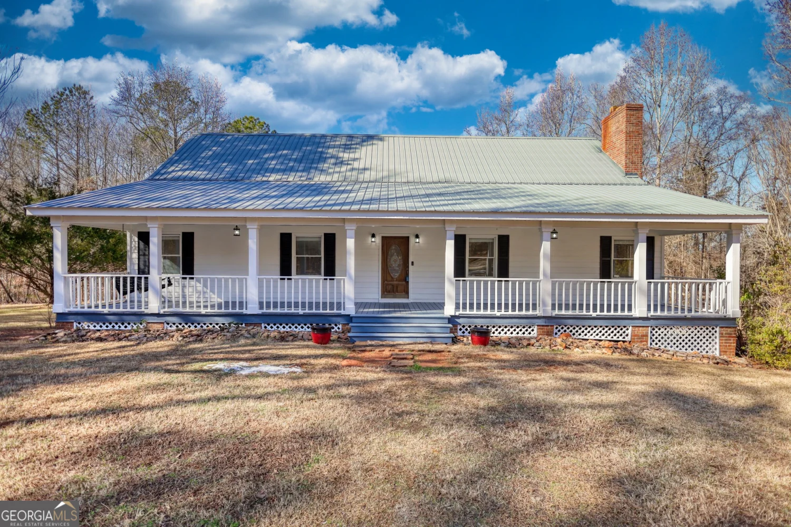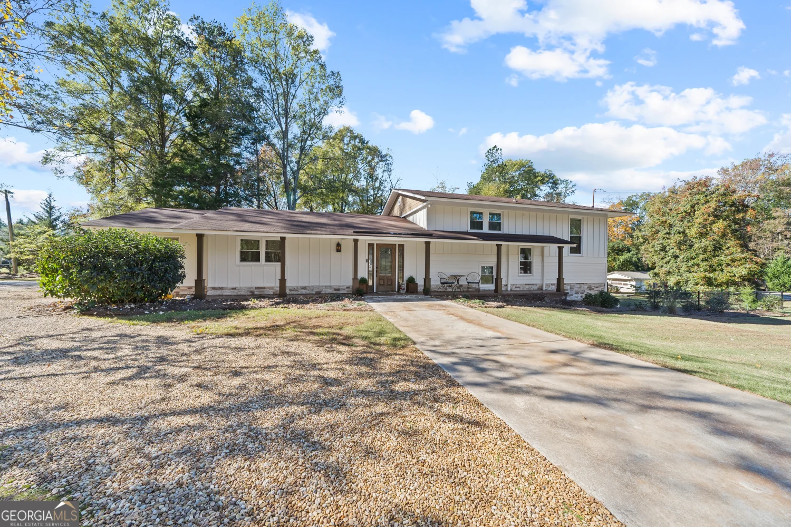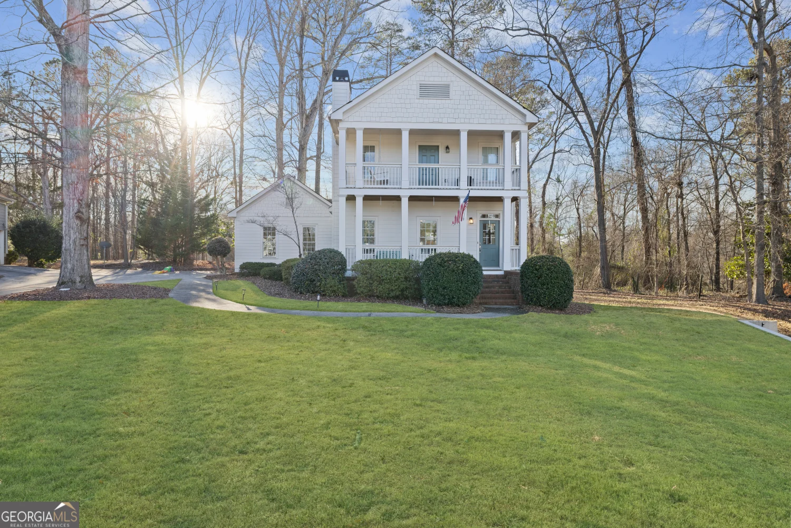1050 reagan driveMadison, GA 30650
1050 reagan driveMadison, GA 30650
Description
This new Fairmont Plan two-story design combines comfort with modern elegance. At the heart of the home is the double-height family room, which joins seamlessly with the kitchen and a nook with desirable patio access. On the same level is a flex space and a versatile bedroom suite. Upstairs showcases four bedrooms surrounding a spacious loft. An enviable three-car garage offers endless possibilities. This home is truly a show stopper. This home is zoned for the highly rated Morgan County School district. Prices and features may vary and are subject to change. Photos are for illustrative purposes only. Ask about our LOW Interest Rates and Closing Cost Incentives offered through Lennar Mortgage!
Property Details for 1050 Reagan Drive
- Subdivision ComplexWellington Estates
- Architectural StyleTraditional
- Parking FeaturesGarage, Garage Door Opener
- Property AttachedYes
LISTING UPDATED:
- StatusActive
- MLS #10504479
- Days on Site14
- HOA Fees$660 / month
- MLS TypeResidential
- Year Built2025
- Lot Size0.91 Acres
- CountryMorgan
LISTING UPDATED:
- StatusActive
- MLS #10504479
- Days on Site14
- HOA Fees$660 / month
- MLS TypeResidential
- Year Built2025
- Lot Size0.91 Acres
- CountryMorgan
Building Information for 1050 Reagan Drive
- StoriesTwo
- Year Built2025
- Lot Size0.9080 Acres
Payment Calculator
Term
Interest
Home Price
Down Payment
The Payment Calculator is for illustrative purposes only. Read More
Property Information for 1050 Reagan Drive
Summary
Location and General Information
- Community Features: Sidewalks, Street Lights, Walk To Schools, Near Shopping
- Directions: GPS Friendly
- Coordinates: 33.63649,-83.453359
School Information
- Elementary School: Morgan County Primary/Elementa
- Middle School: Morgan County
- High School: Morgan County
Taxes and HOA Information
- Parcel Number: 026098000
- Tax Year: 2024
- Association Fee Includes: Maintenance Grounds
- Tax Lot: 09
Virtual Tour
Parking
- Open Parking: No
Interior and Exterior Features
Interior Features
- Cooling: Central Air, Electric, Zoned
- Heating: Natural Gas, Zoned
- Appliances: Dishwasher, Dryer, Ice Maker, Microwave, Oven, Refrigerator, Stainless Steel Appliance(s), Washer
- Basement: None
- Fireplace Features: Family Room, Gas Log
- Flooring: Carpet, Vinyl
- Interior Features: Double Vanity, Rear Stairs, Tray Ceiling(s), Walk-In Closet(s)
- Levels/Stories: Two
- Window Features: Double Pane Windows
- Kitchen Features: Kitchen Island, Walk-in Pantry
- Foundation: Slab
- Main Bedrooms: 1
- Total Half Baths: 1
- Bathrooms Total Integer: 4
- Main Full Baths: 1
- Bathrooms Total Decimal: 3
Exterior Features
- Construction Materials: Other
- Patio And Porch Features: Deck, Porch
- Roof Type: Composition
- Security Features: Carbon Monoxide Detector(s)
- Laundry Features: Upper Level
- Pool Private: No
Property
Utilities
- Sewer: Septic Tank
- Utilities: Cable Available, Electricity Available, Natural Gas Available
- Water Source: Public
- Electric: 220 Volts
Property and Assessments
- Home Warranty: Yes
- Property Condition: New Construction
Green Features
Lot Information
- Above Grade Finished Area: 2983
- Common Walls: No Common Walls
- Lot Features: Corner Lot, Other
Multi Family
- Number of Units To Be Built: Square Feet
Rental
Rent Information
- Land Lease: Yes
Public Records for 1050 Reagan Drive
Tax Record
- 2024$0.00 ($0.00 / month)
Home Facts
- Beds5
- Baths3
- Total Finished SqFt2,983 SqFt
- Above Grade Finished2,983 SqFt
- StoriesTwo
- Lot Size0.9080 Acres
- StyleSingle Family Residence
- Year Built2025
- APN026098000
- CountyMorgan
- Fireplaces1


