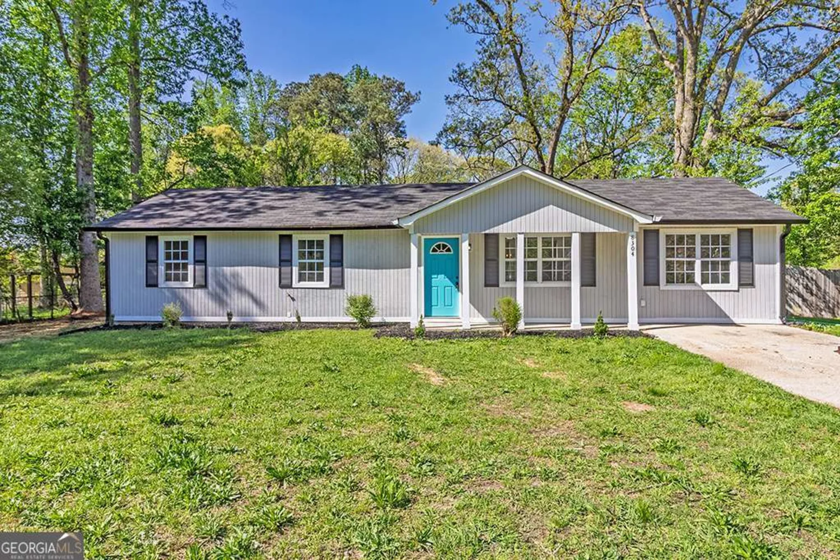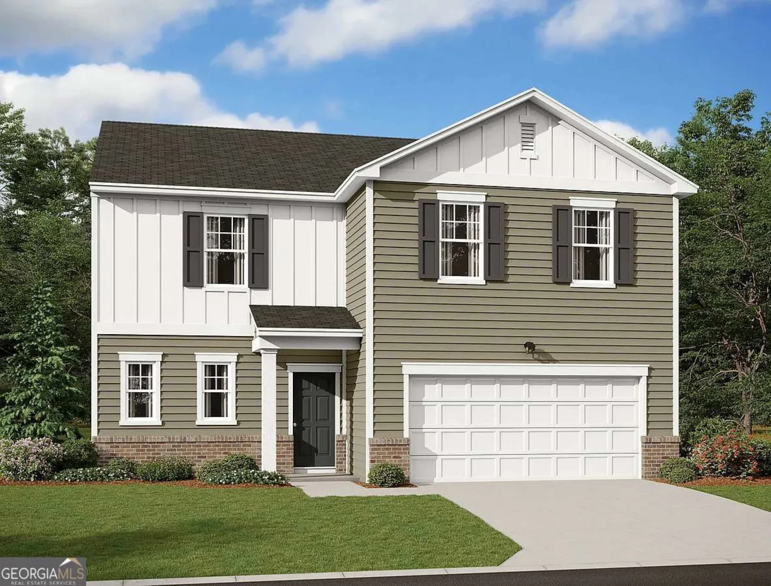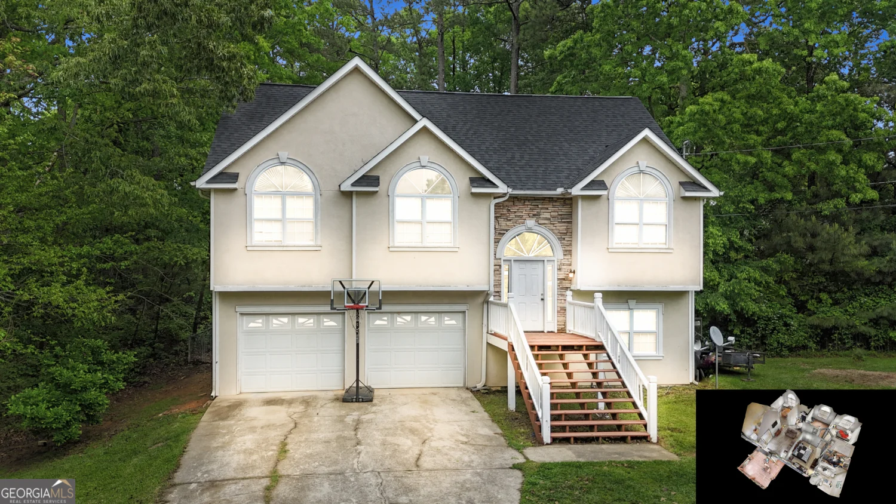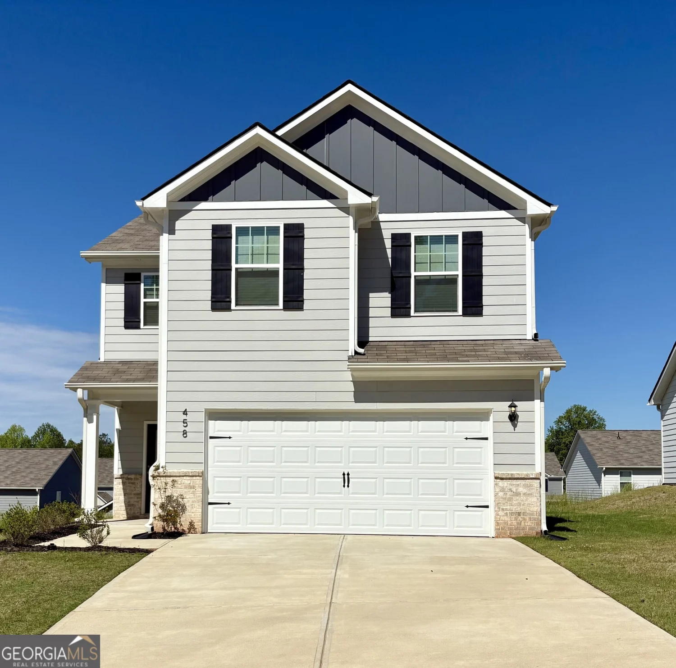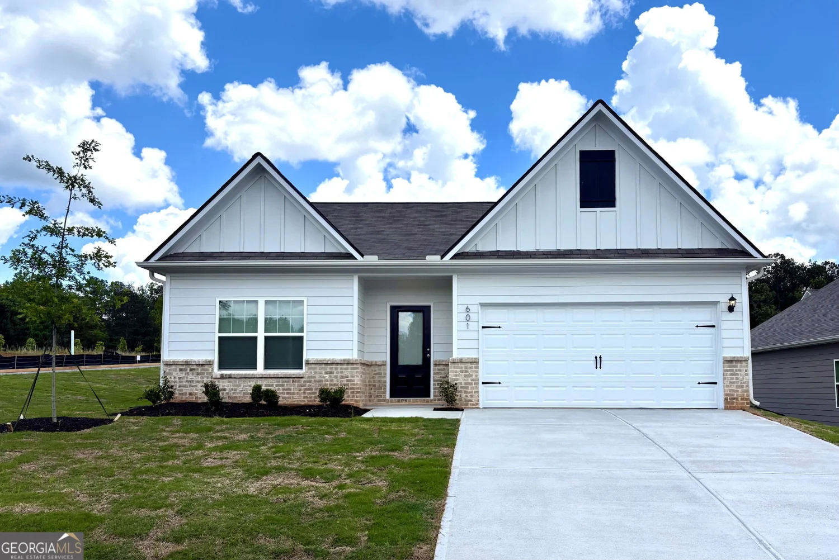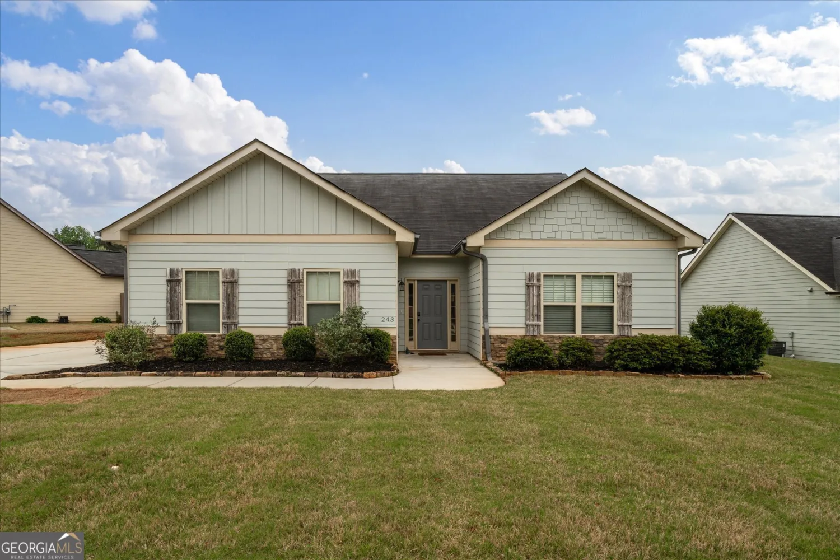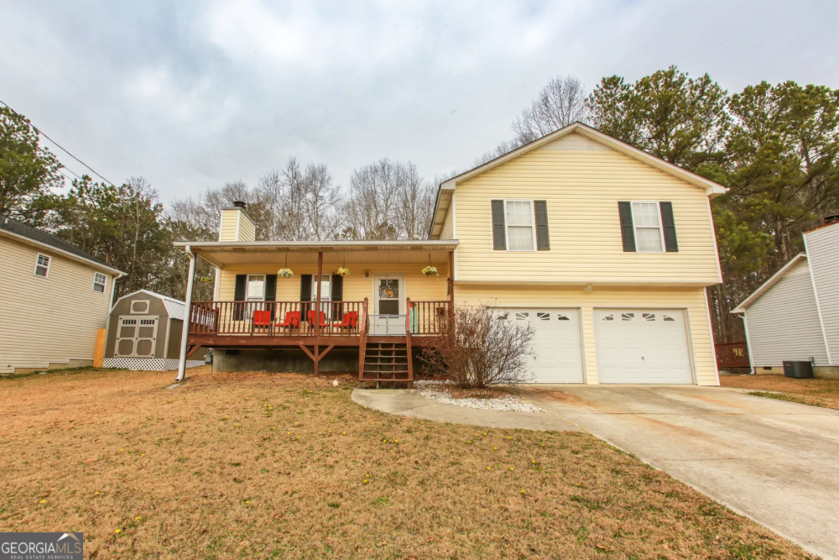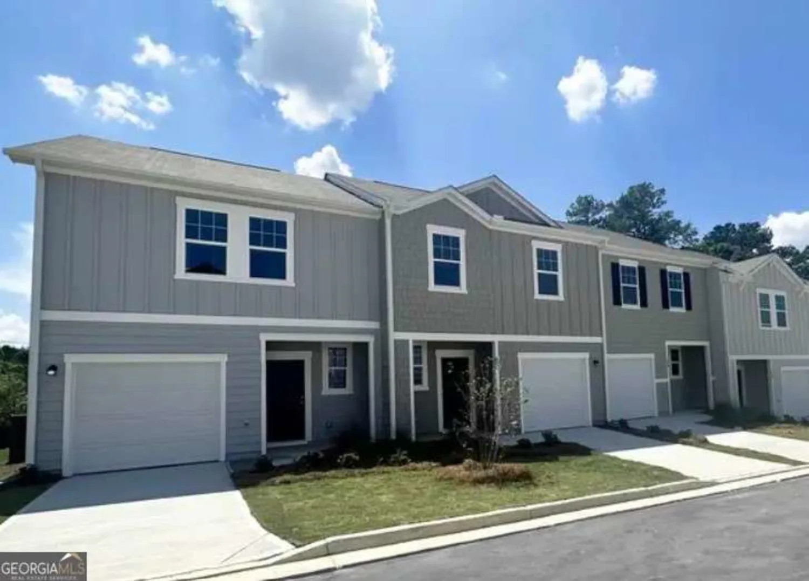494 charleston placeVilla Rica, GA 30180
494 charleston placeVilla Rica, GA 30180
Description
Plan 4940 / Features a Craftsman style exterior with a combination front elevation of stone and Hardiplank with board & batten. This plan includes 3 bedrooms and 2 baths with a 2 car garage, smooth ceilings throughout, and 9' first-floor ceilings. Convenient single story living features a spacious family room with fireplace, dining area, large kitchen with granite countertops, kitchen island, and stainless appliances, as well as a spacious primary suite with dual vanity, garden tub, separate shower, and large walk-in closet. Two additional large bedrooms are also located on the main floor. Home is now under construction and will be complete in 4-5 months with no delays. Decorating options are still available for selection! Builder will contribute $10,000 toward closing costs with preferred lender. Blinds, Screens, Glass Shower Door in Owner's Suite and Garage Door Opener added at no charge to Buyer! Home pictured is an example of home to be built.
Property Details for 494 Charleston Place
- Subdivision ComplexThe Trails at Charleston Place
- Architectural StyleCraftsman, Traditional
- ExteriorOther
- Num Of Parking Spaces2
- Parking FeaturesGarage
- Property AttachedNo
LISTING UPDATED:
- StatusActive
- MLS #10504718
- Days on Site23
- Taxes$4,000 / year
- HOA Fees$250 / month
- MLS TypeResidential
- Year Built2025
- Lot Size0.24 Acres
- CountryCarroll
LISTING UPDATED:
- StatusActive
- MLS #10504718
- Days on Site23
- Taxes$4,000 / year
- HOA Fees$250 / month
- MLS TypeResidential
- Year Built2025
- Lot Size0.24 Acres
- CountryCarroll
Building Information for 494 Charleston Place
- StoriesOne
- Year Built2025
- Lot Size0.2400 Acres
Payment Calculator
Term
Interest
Home Price
Down Payment
The Payment Calculator is for illustrative purposes only. Read More
Property Information for 494 Charleston Place
Summary
Location and General Information
- Community Features: Sidewalks, Street Lights
- Directions: I-20 West to Exit 24 (Hwy 61-Carrollton Villa Rica Hwy). South on Hwy 61 for 0.4 miles, then turn right on Vicksburg Dr. Go 0.2 miles to a right-hand turn on Raleigh Way then 0.2 mile to Charleston Place on your left. Lot 111
- Coordinates: 33.69495,-84.945913
School Information
- Elementary School: Ithica
- Middle School: Bay Springs
- High School: Villa Rica
Taxes and HOA Information
- Parcel Number: V07 0140434
- Tax Year: 2023
- Association Fee Includes: Other
- Tax Lot: 111
Virtual Tour
Parking
- Open Parking: No
Interior and Exterior Features
Interior Features
- Cooling: Electric, Central Air, Heat Pump
- Heating: Electric, Forced Air, Heat Pump
- Appliances: Electric Water Heater, Dishwasher, Microwave, Oven/Range (Combo), Stainless Steel Appliance(s)
- Basement: None
- Fireplace Features: Family Room
- Flooring: Carpet, Laminate, Vinyl
- Interior Features: Vaulted Ceiling(s), Double Vanity, Soaking Tub, Other, Separate Shower, Walk-In Closet(s), Master On Main Level, Split Bedroom Plan
- Levels/Stories: One
- Kitchen Features: Kitchen Island, Pantry, Solid Surface Counters
- Foundation: Slab
- Main Bedrooms: 3
- Bathrooms Total Integer: 2
- Main Full Baths: 2
- Bathrooms Total Decimal: 2
Exterior Features
- Construction Materials: Concrete, Other, Stone
- Patio And Porch Features: Patio
- Roof Type: Composition
- Security Features: Smoke Detector(s)
- Laundry Features: In Hall
- Pool Private: No
Property
Utilities
- Sewer: Public Sewer
- Utilities: Underground Utilities, Electricity Available, Water Available
- Water Source: Public
Property and Assessments
- Home Warranty: Yes
- Property Condition: Under Construction
Green Features
Lot Information
- Above Grade Finished Area: 1600
- Lot Features: None
Multi Family
- Number of Units To Be Built: Square Feet
Rental
Rent Information
- Land Lease: Yes
Public Records for 494 Charleston Place
Tax Record
- 2023$4,000.00 ($333.33 / month)
Home Facts
- Beds3
- Baths2
- Total Finished SqFt1,600 SqFt
- Above Grade Finished1,600 SqFt
- StoriesOne
- Lot Size0.2400 Acres
- StyleSingle Family Residence
- Year Built2025
- APNV07 0140434
- CountyCarroll
- Fireplaces1


