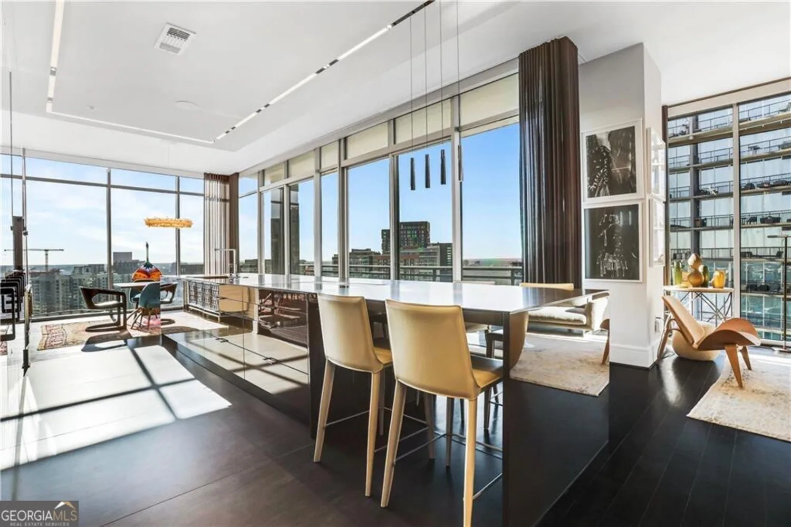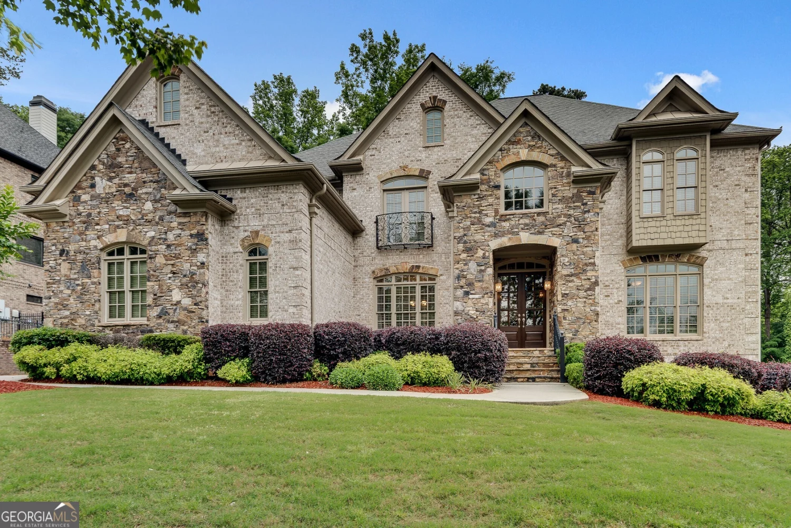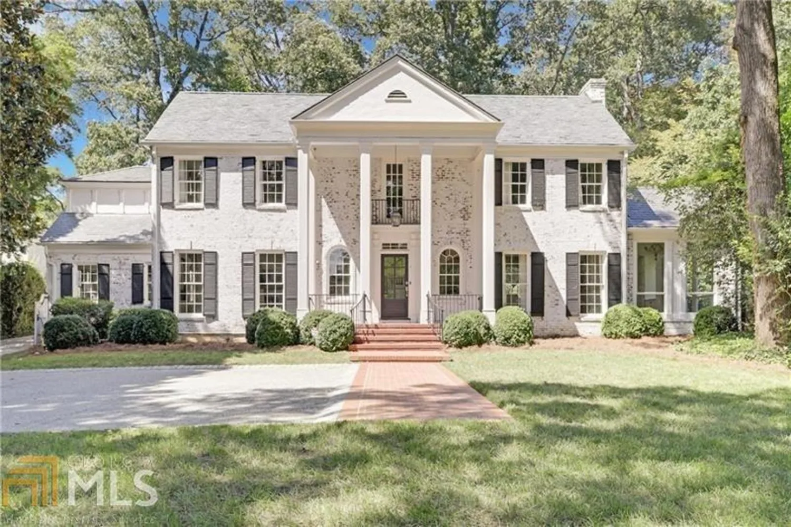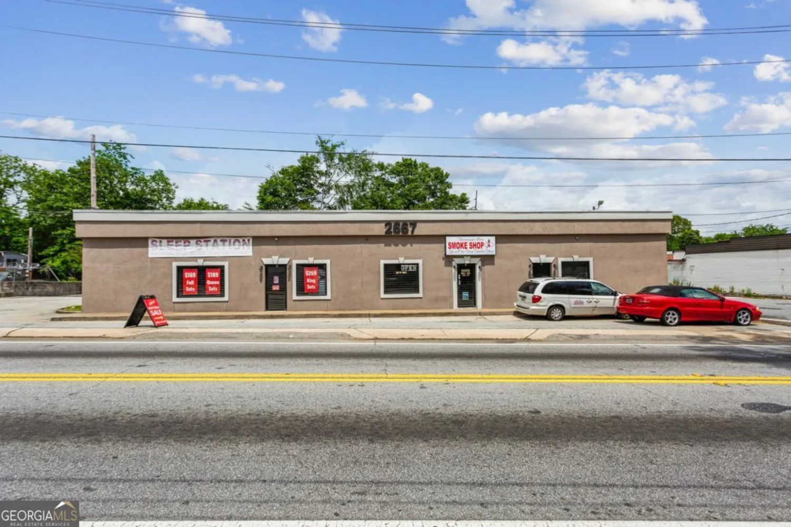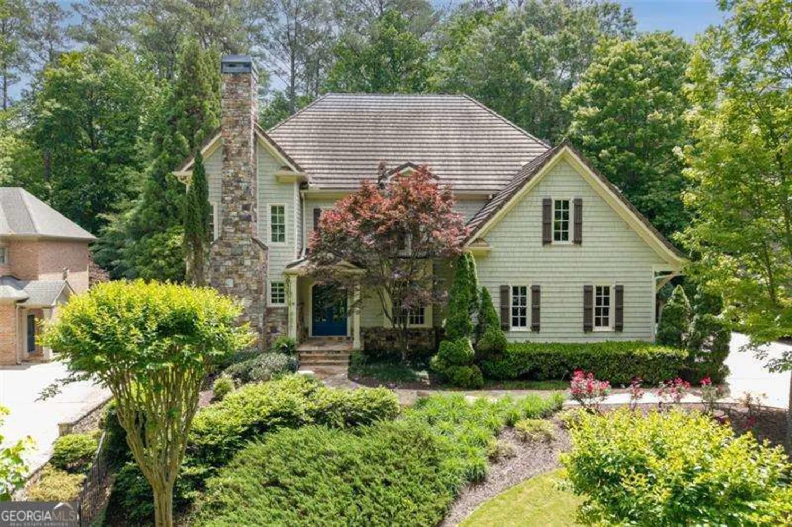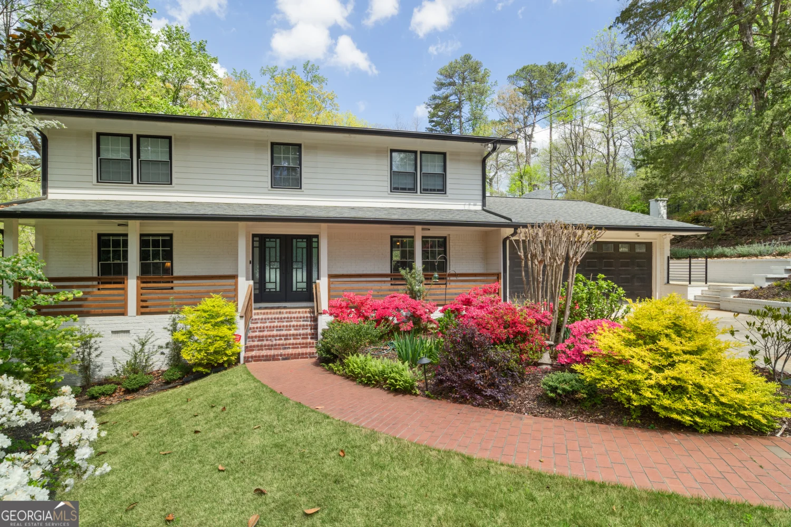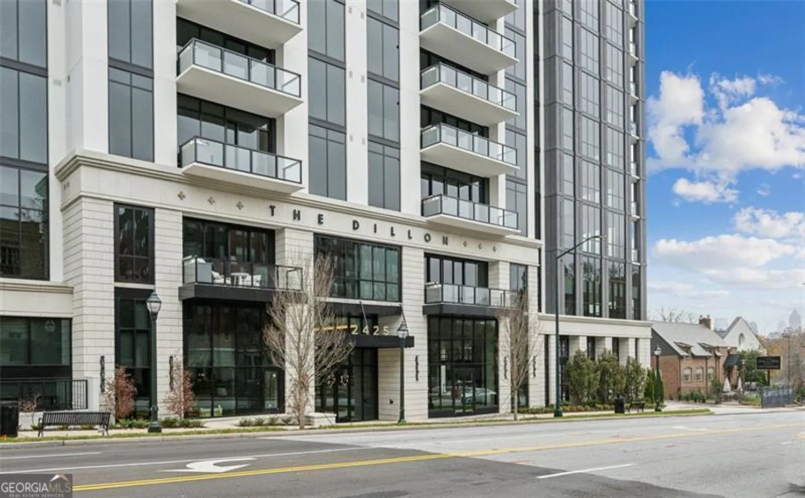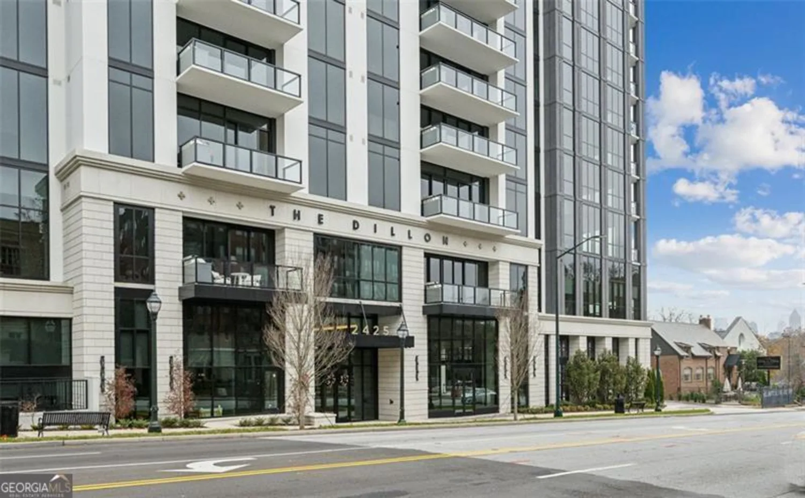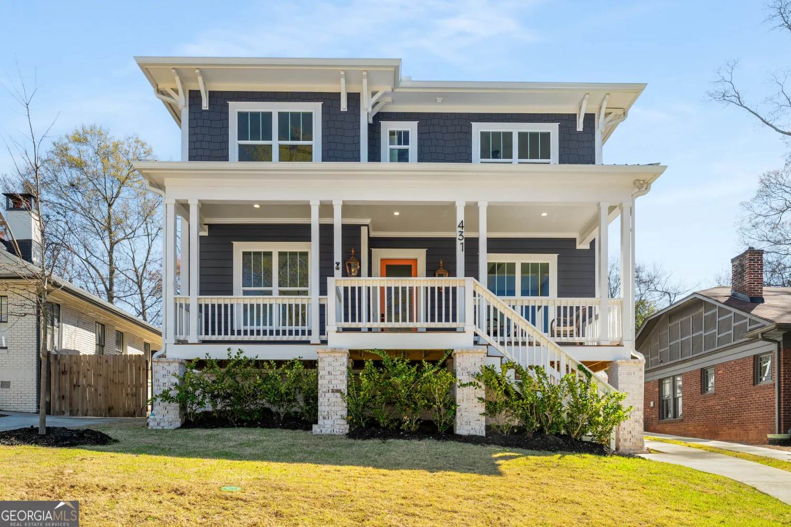3091 rhodenhaven drive nwAtlanta, GA 30327
3091 rhodenhaven drive nwAtlanta, GA 30327
Description
Beautiful newer construction in the sought-after Castlewood neighborhood in Buckhead. This well-appointed home features 10-foot ceilings and hardwood floors throughout, including newly installed hardwoods in all bedrooms. The main level offers a guest suite, spacious living room with wood beam ceilings, designer lighting, and custom built-ins. The open kitchen includes a large quartz island and flows seamlessly into the living space-ideal for both everyday living and entertaining. The private, gated backyard is a true retreat with a heated saltwater pool. The generous owner's suite includes a marble bathroom with double vanities, two walk-in closets, and a separate tub and shower. All secondary bedrooms are en suite. The finished terrace level functions as a full in-law suite with a kitchenette, living room, bedroom, and bath. Additional highlights include a two-car garage and a practical mudroom. Conveniently located near top schools-including Brandon and several premier private options-as well as shopping, parks, and golf, this home offers the best of Buckhead living.
Property Details for 3091 Rhodenhaven Drive NW
- Subdivision ComplexCastlewood
- Architectural StyleBrick 4 Side, Traditional
- ExteriorSprinkler System
- Parking FeaturesAttached, Basement, Garage, Garage Door Opener
- Property AttachedYes
LISTING UPDATED:
- StatusActive
- MLS #10504855
- Days on Site24
- Taxes$25,860 / year
- MLS TypeResidential
- Year Built2017
- Lot Size0.44 Acres
- CountryFulton
LISTING UPDATED:
- StatusActive
- MLS #10504855
- Days on Site24
- Taxes$25,860 / year
- MLS TypeResidential
- Year Built2017
- Lot Size0.44 Acres
- CountryFulton
Building Information for 3091 Rhodenhaven Drive NW
- StoriesThree Or More
- Year Built2017
- Lot Size0.4400 Acres
Payment Calculator
Term
Interest
Home Price
Down Payment
The Payment Calculator is for illustrative purposes only. Read More
Property Information for 3091 Rhodenhaven Drive NW
Summary
Location and General Information
- Community Features: Street Lights, Walk To Schools, Near Shopping
- Directions: 75N to Exit 254 for Moores Mill Rd. Left on Moores Mill Rd. Right onto Northside Parkway. Right onto Rhodenhaven Drive. Home will be on your left.
- Coordinates: 33.839908,-84.411472
School Information
- Elementary School: Brandon Primary/Elementary
- Middle School: Sutton
- High School: North Atlanta
Taxes and HOA Information
- Parcel Number: 17 015700030325
- Tax Year: 2024
- Association Fee Includes: Other
- Tax Lot: 0
Virtual Tour
Parking
- Open Parking: No
Interior and Exterior Features
Interior Features
- Cooling: Ceiling Fan(s), Central Air
- Heating: Forced Air, Natural Gas
- Appliances: Dishwasher, Disposal, Double Oven, Microwave, Refrigerator
- Basement: Bath Finished, Concrete, Exterior Entry, Finished, Full, Interior Entry
- Fireplace Features: Gas Starter, Outside
- Flooring: Carpet, Hardwood
- Interior Features: Beamed Ceilings, Bookcases, Separate Shower, Soaking Tub, Tray Ceiling(s), Walk-In Closet(s)
- Levels/Stories: Three Or More
- Kitchen Features: Breakfast Area, Kitchen Island, Walk-in Pantry
- Main Bedrooms: 1
- Total Half Baths: 1
- Bathrooms Total Integer: 6
- Main Full Baths: 1
- Bathrooms Total Decimal: 5
Exterior Features
- Accessibility Features: Accessible Entrance
- Construction Materials: Other
- Patio And Porch Features: Deck, Patio
- Pool Features: Heated, In Ground, Salt Water
- Roof Type: Composition
- Security Features: Gated Community
- Laundry Features: Upper Level
- Pool Private: No
Property
Utilities
- Sewer: Public Sewer
- Utilities: Other
- Water Source: Public
Property and Assessments
- Home Warranty: Yes
- Property Condition: Resale
Green Features
- Green Energy Efficient: Thermostat, Windows
Lot Information
- Common Walls: No Common Walls
- Lot Features: Corner Lot
Multi Family
- Number of Units To Be Built: Square Feet
Rental
Rent Information
- Land Lease: Yes
Public Records for 3091 Rhodenhaven Drive NW
Tax Record
- 2024$25,860.00 ($2,155.00 / month)
Home Facts
- Beds5
- Baths5
- StoriesThree Or More
- Lot Size0.4400 Acres
- StyleSingle Family Residence
- Year Built2017
- APN17 015700030325
- CountyFulton
- Fireplaces2


