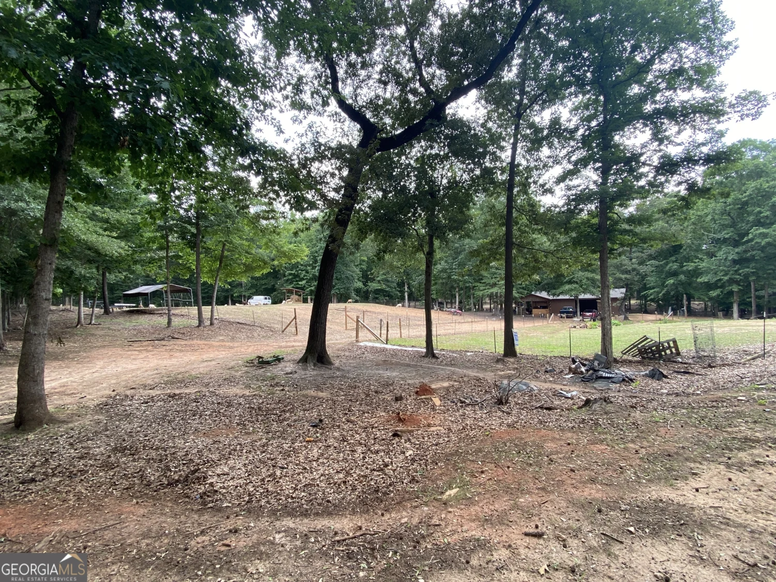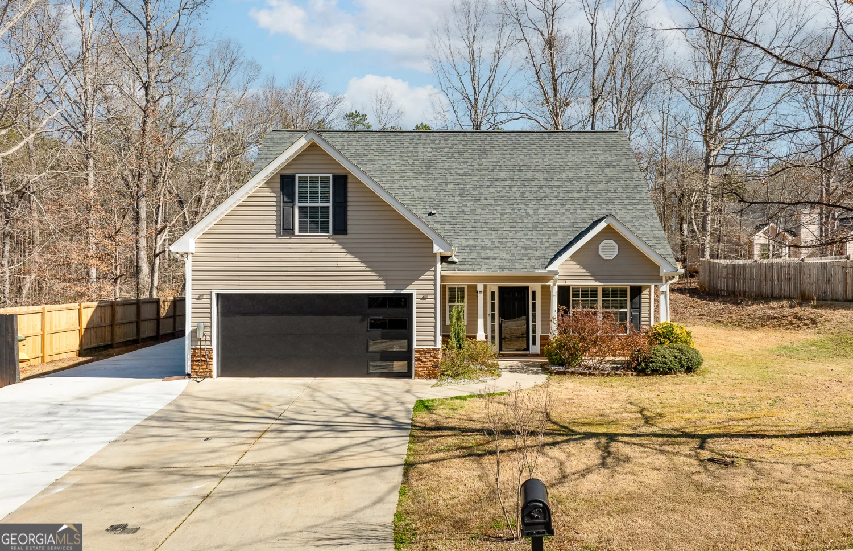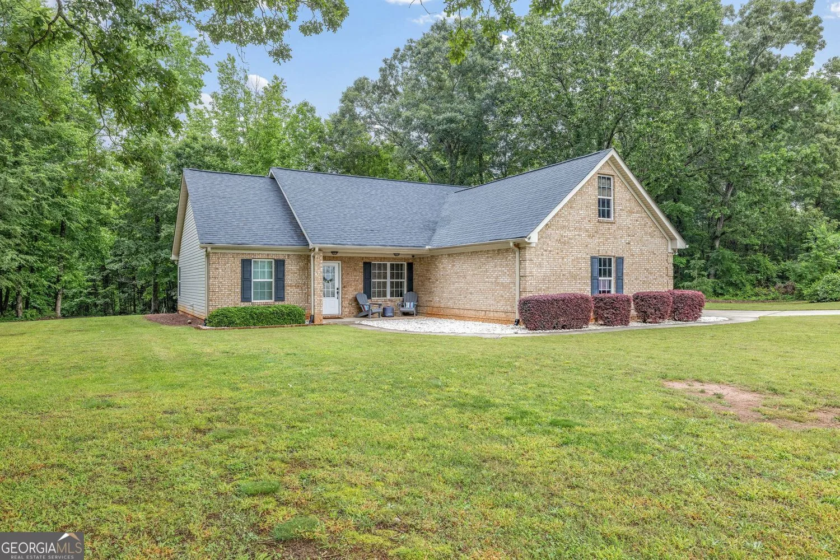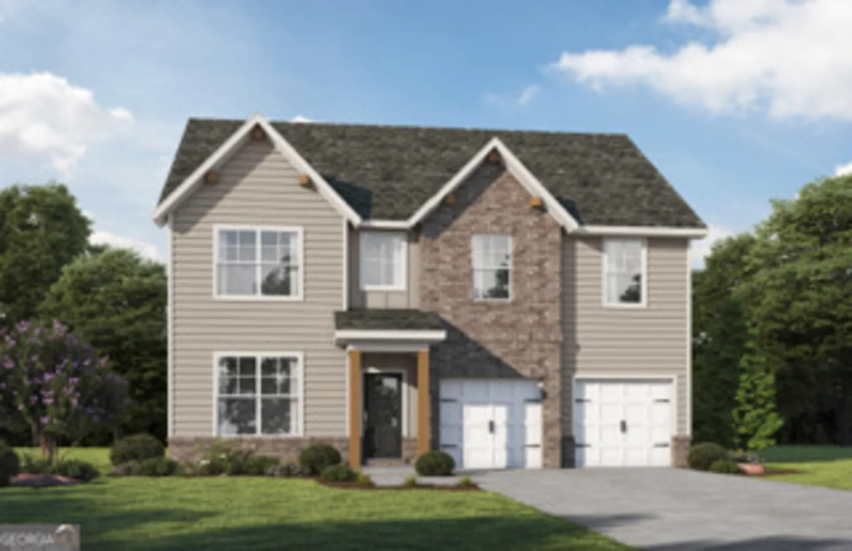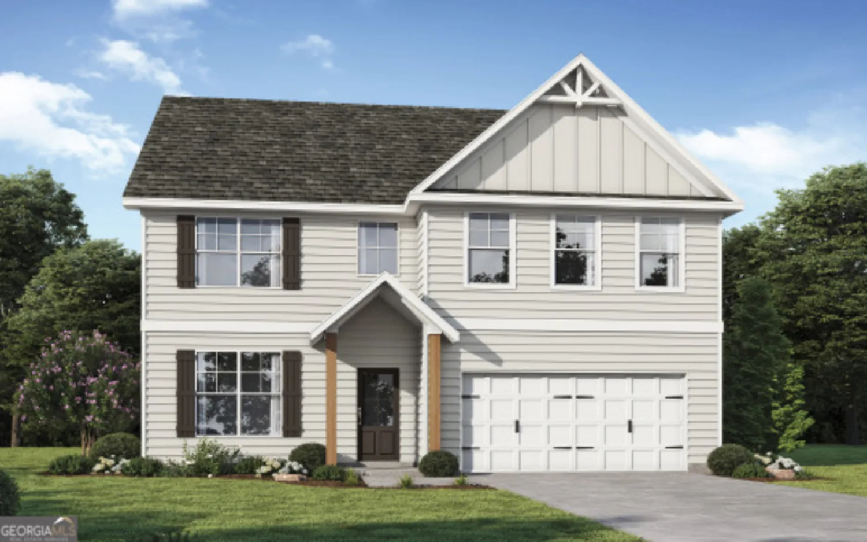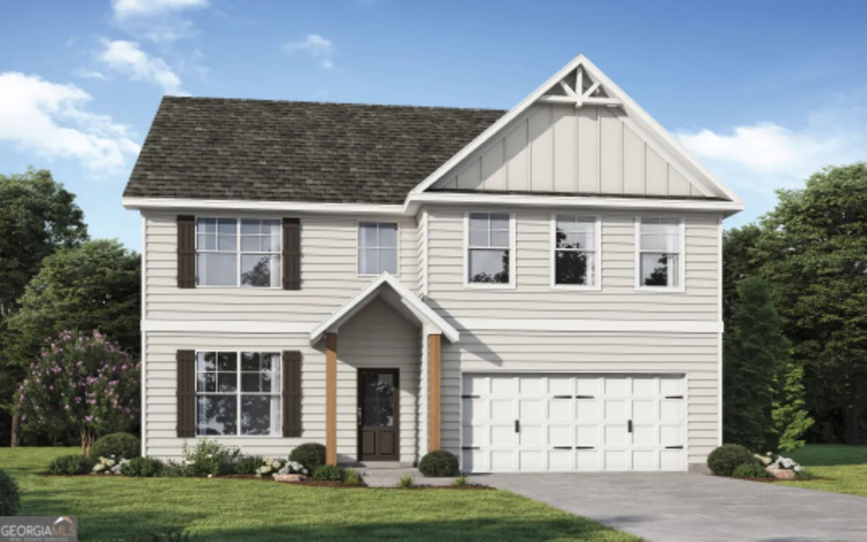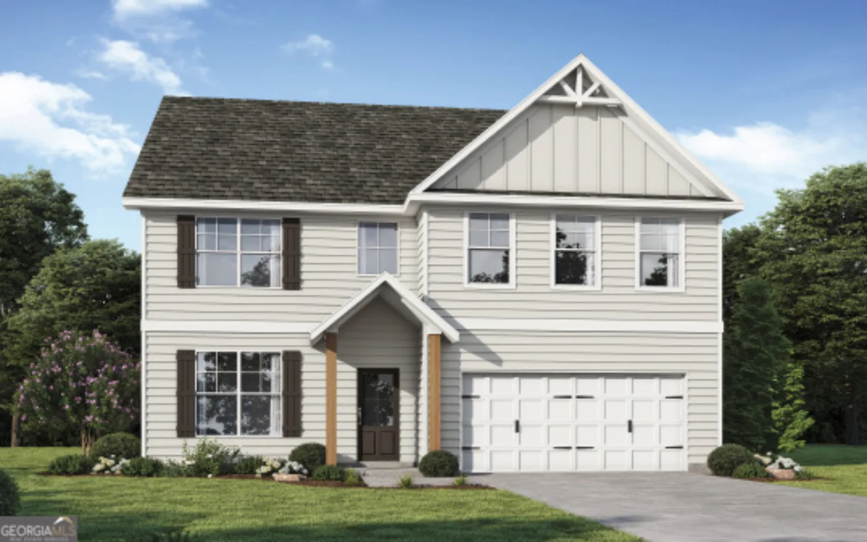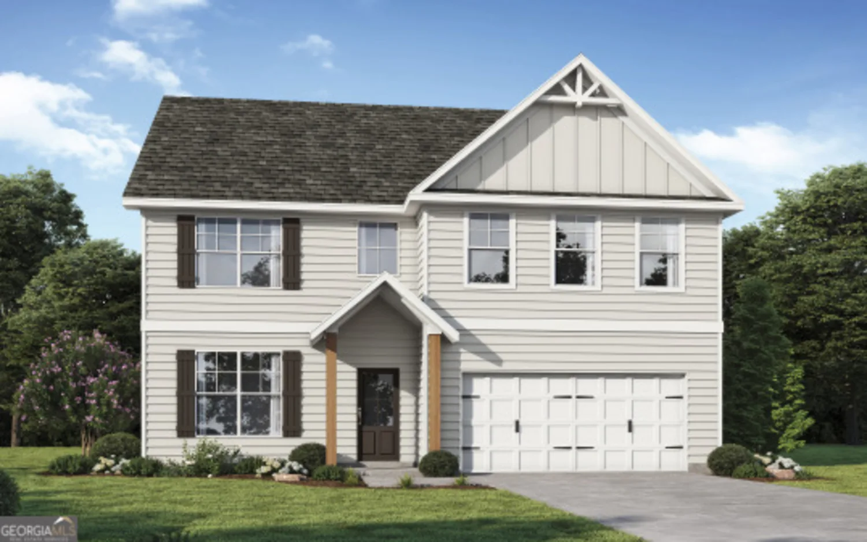96 sherwood dr lot 07Commerce, GA 30529
96 sherwood dr lot 07Commerce, GA 30529
Description
Welcome to the Woodbury Plan in Commerce, GA Discover comfort, space, and modern design in the Woodbury Plan, a 4-bedroom home with a spacious bonus room, located in the charming Austin Ridge community of Commerce, Georgia. This thoughtfully designed home offers an open-concept layout perfect for everyday living and entertaining. Enjoy a beautifully appointed kitchen featuring granite countertops, ample cabinet space, and a seamless flow into the main living area. The primary suite and bathrooms also include granite countertops, adding a touch of luxury throughout. Durable LVP flooring runs through the main living spaces, with cozy carpet in the bedrooms and bonus room for added comfort. Upstairs, the bonus room provides flexible space for a home office, media room, or playroomCowhatever suits your lifestyle. Located in a quiet, growing community with easy access to I-85, local shopping, and schools, this home blends peaceful living with everyday convenience. DonCOt miss your opportunity to make this stunning new home yoursCoschedule your tour today. ****Interior stock photo being used***
Property Details for 96 Sherwood Dr Lot 07
- Subdivision ComplexAustin Ridge
- Architectural StyleRanch
- Num Of Parking Spaces2
- Parking FeaturesGarage
- Property AttachedYes
LISTING UPDATED:
- StatusActive
- MLS #10504861
- Days on Site46
- HOA Fees$600 / month
- MLS TypeResidential
- Year Built2025
- Lot Size0.42 Acres
- CountryJackson
LISTING UPDATED:
- StatusActive
- MLS #10504861
- Days on Site46
- HOA Fees$600 / month
- MLS TypeResidential
- Year Built2025
- Lot Size0.42 Acres
- CountryJackson
Building Information for 96 Sherwood Dr Lot 07
- StoriesOne and One Half
- Year Built2025
- Lot Size0.4200 Acres
Payment Calculator
Term
Interest
Home Price
Down Payment
The Payment Calculator is for illustrative purposes only. Read More
Property Information for 96 Sherwood Dr Lot 07
Summary
Location and General Information
- Community Features: Sidewalks, Street Lights, Near Shopping
- Directions: GPS
- Coordinates: 34.25961,-83.475117
School Information
- Elementary School: Commerce Primary/Elementary
- Middle School: Commerce
- High School: Commerce
Taxes and HOA Information
- Parcel Number: 0.0
- Tax Year: 2025
- Association Fee Includes: Maintenance Grounds
- Tax Lot: 7
Virtual Tour
Parking
- Open Parking: No
Interior and Exterior Features
Interior Features
- Cooling: Central Air, Zoned
- Heating: Natural Gas
- Appliances: Dishwasher, Disposal, Gas Water Heater, Microwave
- Basement: None
- Flooring: Carpet
- Interior Features: Double Vanity, Master On Main Level, Other, Vaulted Ceiling(s)
- Levels/Stories: One and One Half
- Window Features: Double Pane Windows
- Kitchen Features: Kitchen Island, Pantry
- Foundation: Slab
- Main Bedrooms: 3
- Total Half Baths: 1
- Bathrooms Total Integer: 4
- Main Full Baths: 2
- Bathrooms Total Decimal: 3
Exterior Features
- Construction Materials: Other
- Roof Type: Composition
- Security Features: Carbon Monoxide Detector(s), Smoke Detector(s)
- Laundry Features: Common Area
- Pool Private: No
Property
Utilities
- Sewer: Public Sewer
- Utilities: Cable Available, Electricity Available, Natural Gas Available, Phone Available, Sewer Available, Underground Utilities, Water Available
- Water Source: Private
Property and Assessments
- Home Warranty: Yes
- Property Condition: New Construction
Green Features
Lot Information
- Above Grade Finished Area: 2167
- Common Walls: No Common Walls
- Lot Features: Private
Multi Family
- Number of Units To Be Built: Square Feet
Rental
Rent Information
- Land Lease: Yes
Public Records for 96 Sherwood Dr Lot 07
Tax Record
- 2025$0.00 ($0.00 / month)
Home Facts
- Beds4
- Baths3
- Total Finished SqFt2,167 SqFt
- Above Grade Finished2,167 SqFt
- StoriesOne and One Half
- Lot Size0.4200 Acres
- StyleSingle Family Residence
- Year Built2025
- APN0.0
- CountyJackson


