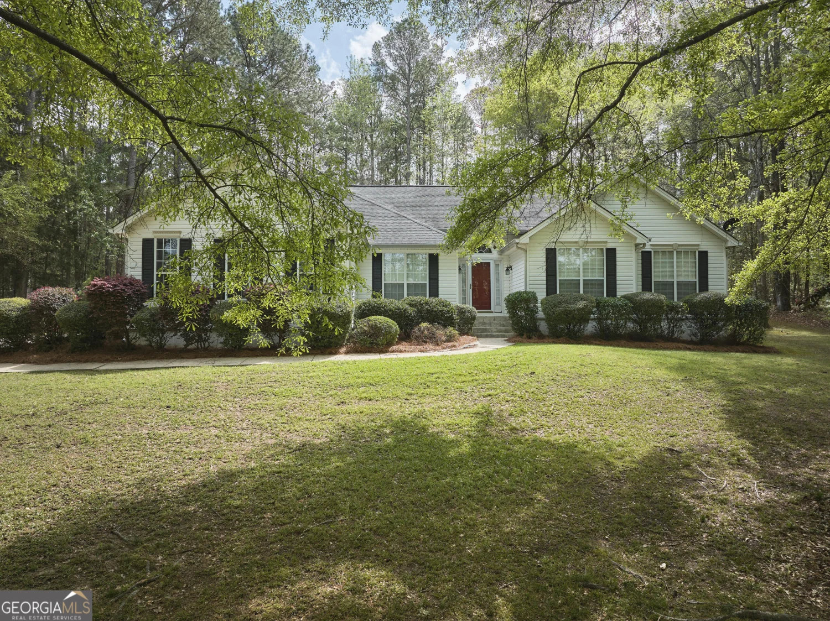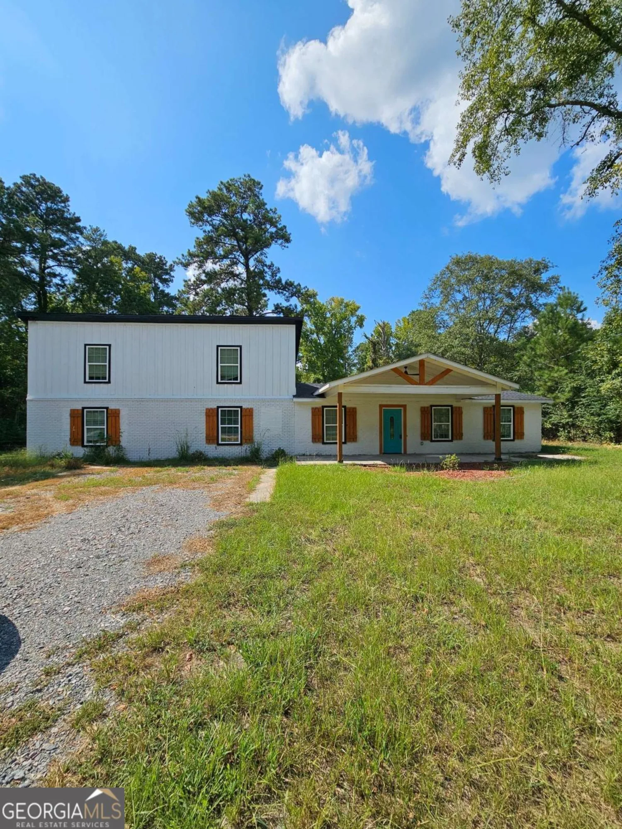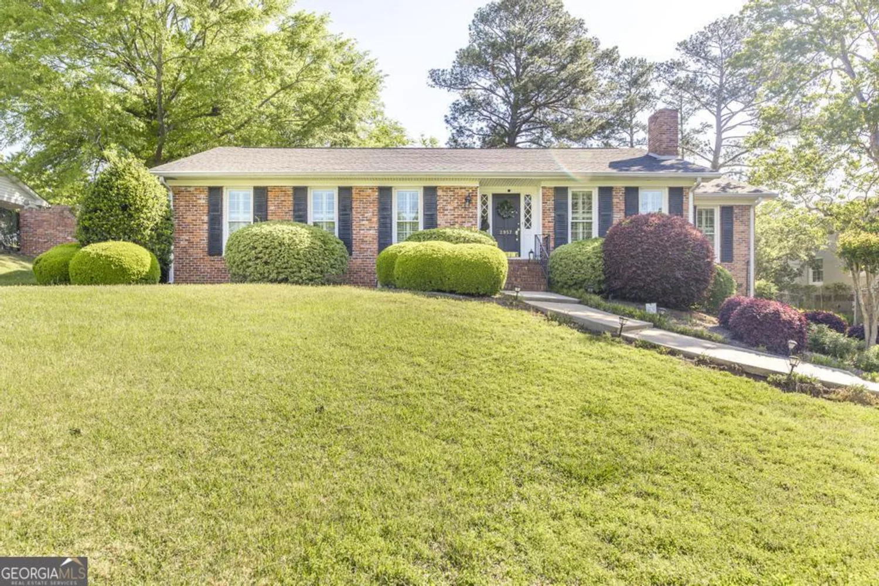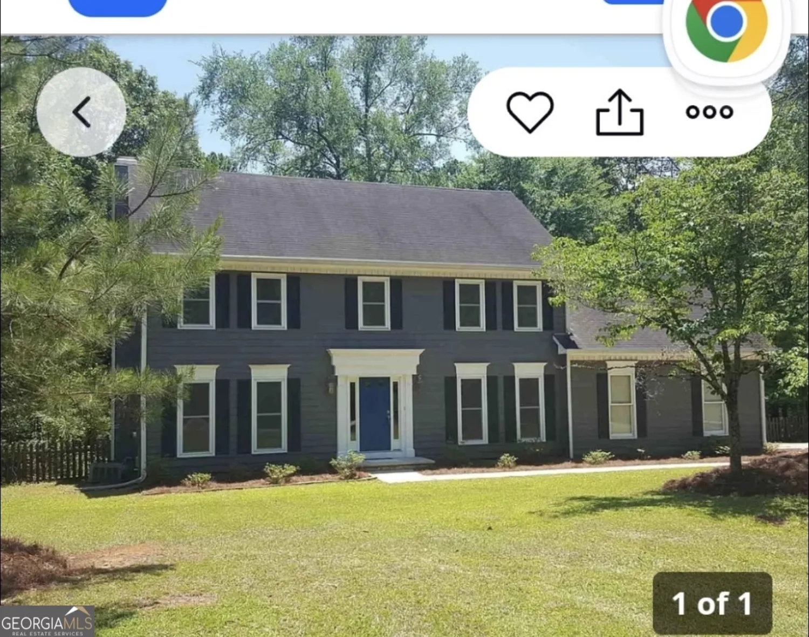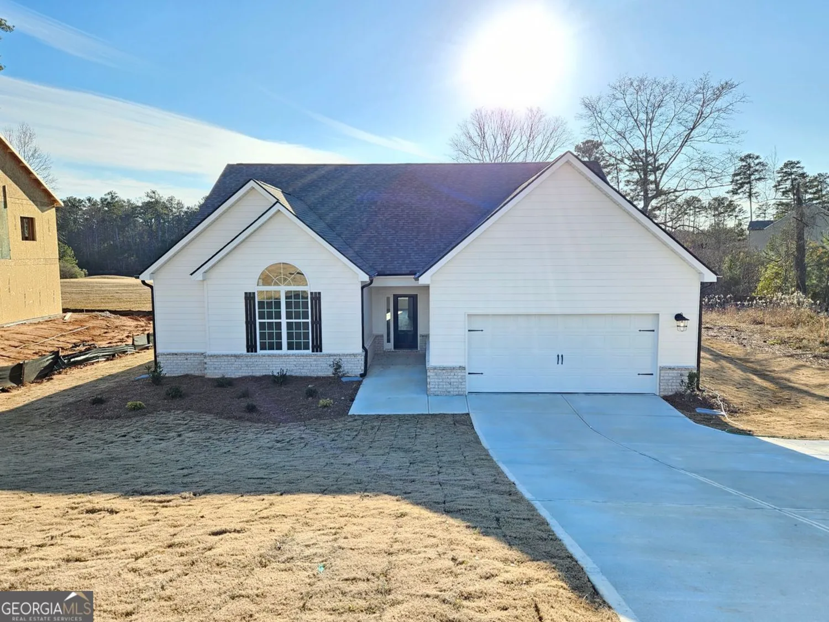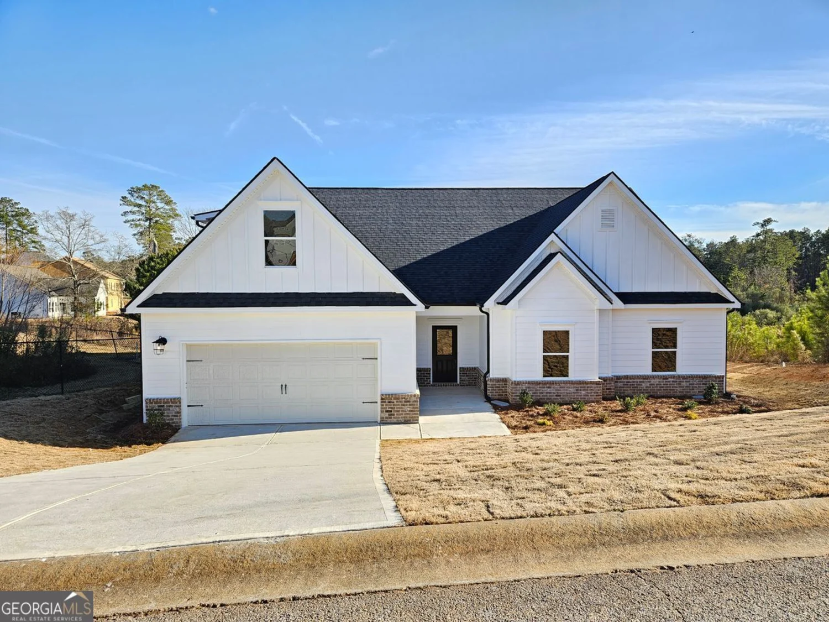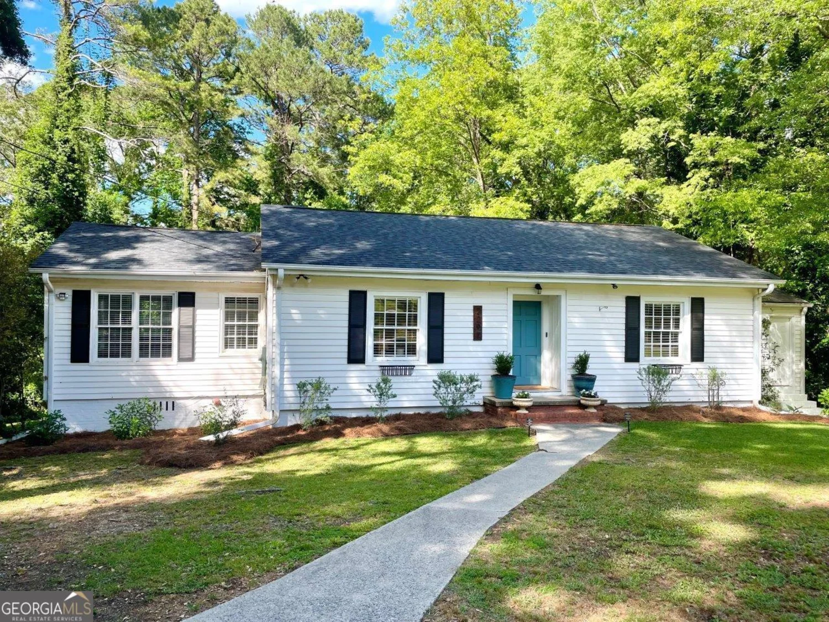309 cody driveMacon, GA 31216
309 cody driveMacon, GA 31216
Description
This modern JODECO Plan, which is a beautifully laid out, open concept design, allows families to easily spend time together or spread out. Upstairs you'll find three bedrooms and the spacious owner's suite. A Flex room is located on the first floor and can be used as a bedroom, office, dining space and more. You will love the thoughtfully arranged kitchen which offers an open view to the dining and living area. Estimated completion date is early May 2025.
Property Details for 309 Cody Drive
- Subdivision ComplexGoodall Woods
- Architectural StyleTraditional
- Parking FeaturesAttached, Garage
- Property AttachedNo
LISTING UPDATED:
- StatusPending
- MLS #10504868
- Days on Site19
- Taxes$233.65 / year
- HOA Fees$150 / month
- MLS TypeResidential
- Year Built2025
- Lot Size0.32 Acres
- CountryBibb
LISTING UPDATED:
- StatusPending
- MLS #10504868
- Days on Site19
- Taxes$233.65 / year
- HOA Fees$150 / month
- MLS TypeResidential
- Year Built2025
- Lot Size0.32 Acres
- CountryBibb
Building Information for 309 Cody Drive
- StoriesTwo
- Year Built2025
- Lot Size0.3200 Acres
Payment Calculator
Term
Interest
Home Price
Down Payment
The Payment Calculator is for illustrative purposes only. Read More
Property Information for 309 Cody Drive
Summary
Location and General Information
- Community Features: Street Lights
- Directions: From Atlanta, take I-75 to I-475. Take Exit 153 (Sardis Church Rd); turn Right on Sardis Church Rd; Turn Left onto Goodall Woods Dr (Next to the church); turn Right into the community on CODY Dr.; Model Home is 320 Cody Dr.// From Valdosta, take I-75 to Exit 153, Sardis Church Rd; turn Right onto Sardis Church Rd; Turn Left onto Goodall Woods Dr (Next to the church); turn Right into the community on CODY Dr.; Model Home is 320 Cody Dr.
- Coordinates: 32.723996,-83.70394
School Information
- Elementary School: Heard
- Middle School: Rutland
- High School: Rutland
Taxes and HOA Information
- Parcel Number: M1300900
- Tax Year: 23
- Association Fee Includes: None
- Tax Lot: 213
Virtual Tour
Parking
- Open Parking: No
Interior and Exterior Features
Interior Features
- Cooling: Ceiling Fan(s), Central Air, Electric
- Heating: Central, Electric
- Appliances: Dishwasher, Microwave, Oven/Range (Combo), Stainless Steel Appliance(s)
- Basement: None
- Flooring: Carpet, Vinyl
- Interior Features: Double Vanity, Soaking Tub, Walk-In Closet(s)
- Levels/Stories: Two
- Bathrooms Total Integer: 3
- Main Full Baths: 1
- Bathrooms Total Decimal: 3
Exterior Features
- Construction Materials: Vinyl Siding
- Roof Type: Composition
- Laundry Features: In Hall, Laundry Closet, Upper Level
- Pool Private: No
Property
Utilities
- Sewer: Public Sewer
- Utilities: Electricity Available, High Speed Internet, Sewer Available, Sewer Connected, Underground Utilities, Water Available
- Water Source: Public
Property and Assessments
- Home Warranty: Yes
- Property Condition: New Construction
Green Features
Lot Information
- Above Grade Finished Area: 2292
- Lot Features: Level
Multi Family
- Number of Units To Be Built: Square Feet
Rental
Rent Information
- Land Lease: Yes
Public Records for 309 Cody Drive
Tax Record
- 23$233.65 ($19.47 / month)
Home Facts
- Beds4
- Baths3
- Total Finished SqFt2,292 SqFt
- Above Grade Finished2,292 SqFt
- StoriesTwo
- Lot Size0.3200 Acres
- StyleSingle Family Residence
- Year Built2025
- APNM1300900
- CountyBibb



