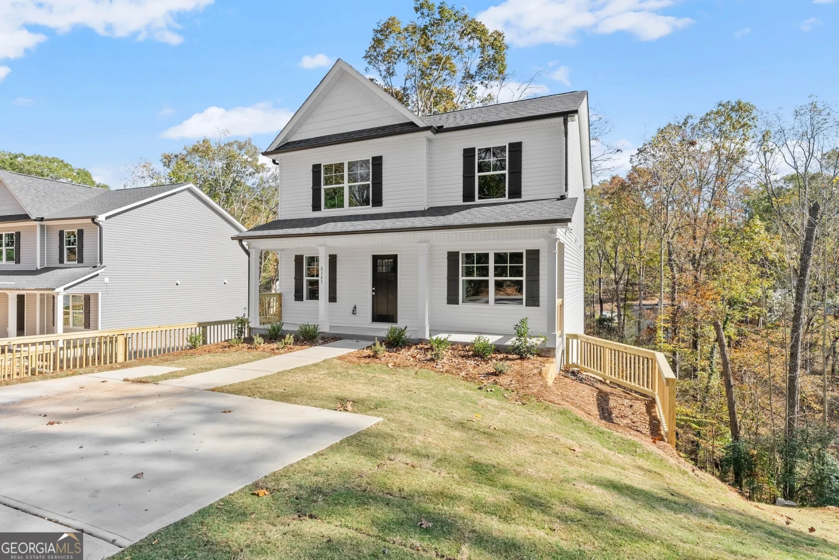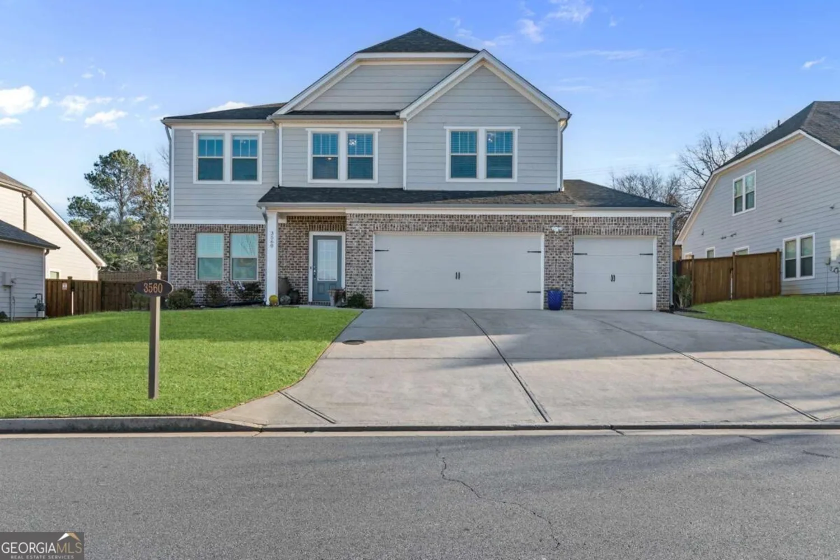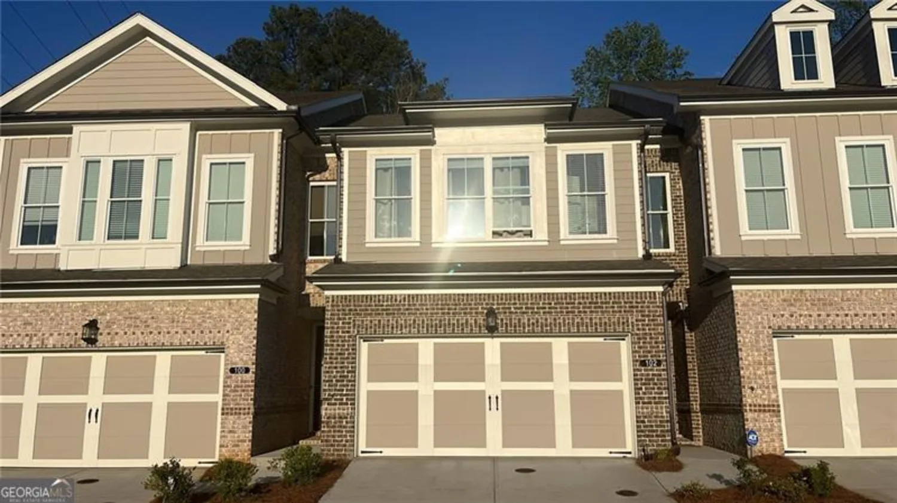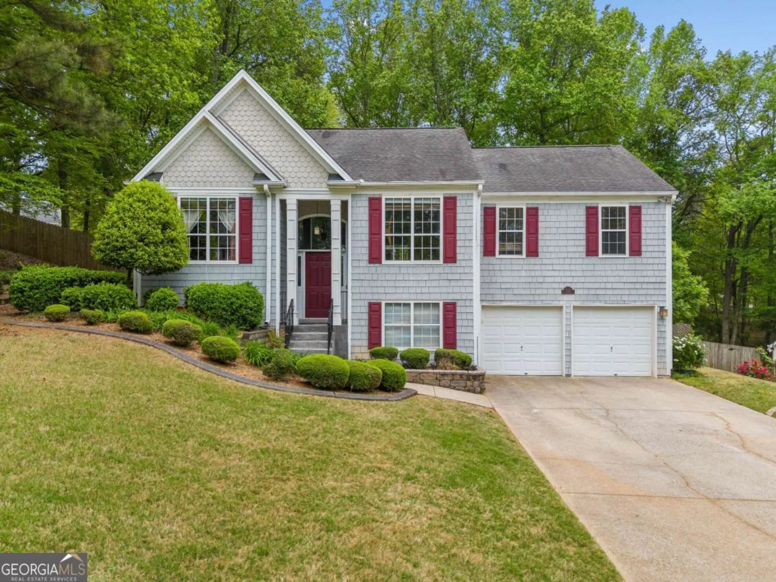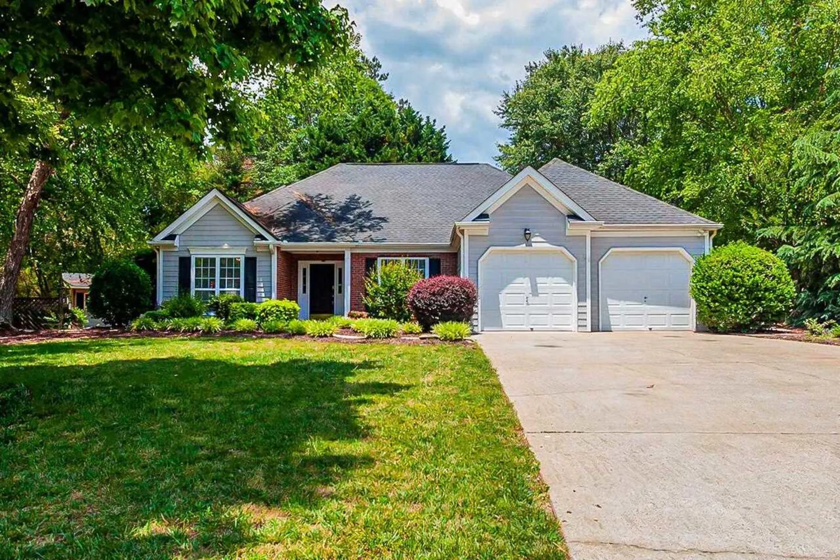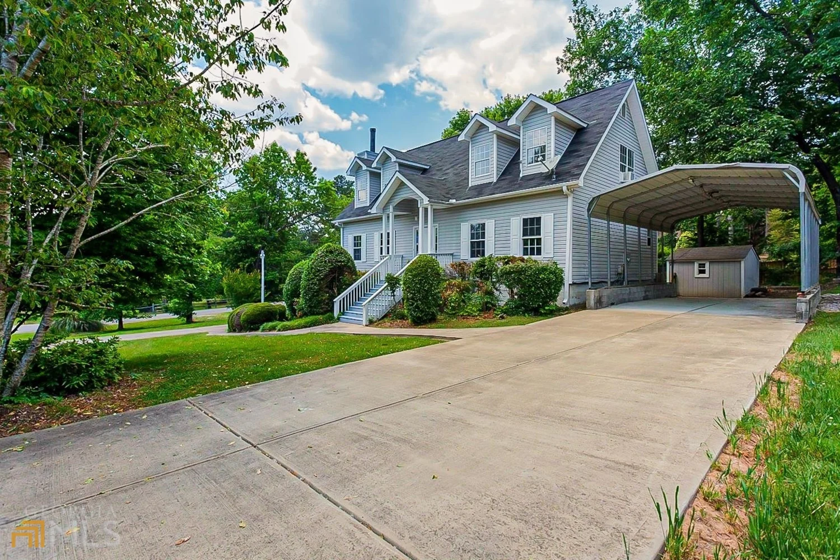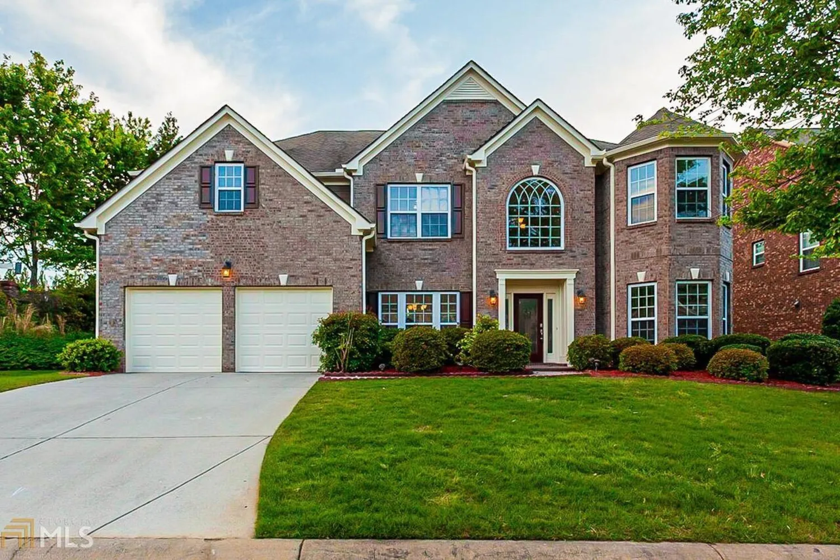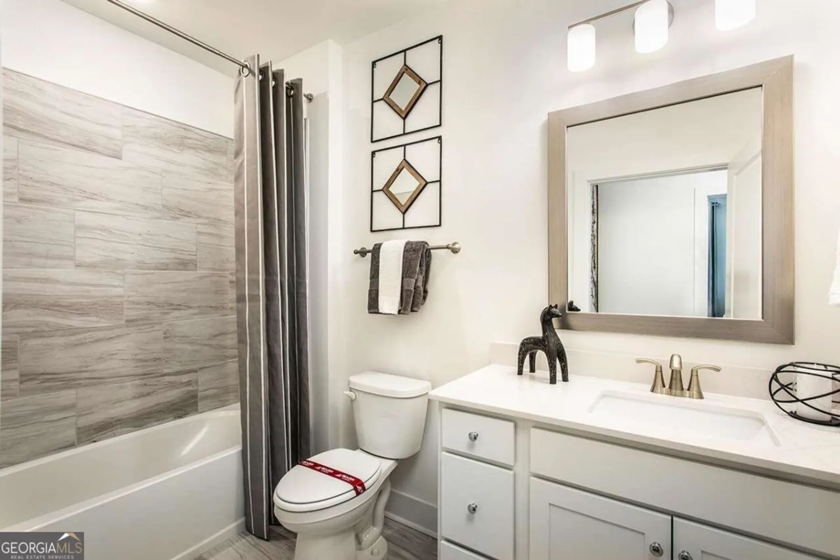1076 firethorne passCumming, GA 30040
1076 firethorne passCumming, GA 30040
Description
Luxury end-unit townhome in gated Hearthstone - one of the largest floorplans on a private corner lot with green space! This beautifully upgraded home features 4 spacious bedrooms, 3.5 baths, and two primary suites. Bright open floorplan with family room flowing into a stunning kitchen with granite countertops, SS appliances, and hardwood floors throughout. Separate den/office on main. Top-of-the-line appliances and custom closet systems throughout. Third level includes loft, 4th bedroom, and full bath - ideal for teen/in-law suite, game room, or office. Tons of closet space and storage! Thousands in homeowner upgrades. Enjoy community amenities including a sparkling pool, playground, and dog park. Active HOA, excellent schools, and unbeatable locationCominutes from GA 400, The Collection at Forsyth, and the new Cumming City Center. Truly move-in ready and a rare find in a prime location!
Property Details for 1076 Firethorne Pass
- Subdivision ComplexHearthstone
- Architectural StyleBrick Front
- ExteriorGarden, Other
- Num Of Parking Spaces3
- Parking FeaturesAssigned, Attached, Garage, Garage Door Opener, Kitchen Level, Parking Pad
- Property AttachedYes
- Waterfront FeaturesNo Dock Or Boathouse
LISTING UPDATED:
- StatusActive
- MLS #10505045
- Days on Site0
- Taxes$4,315 / year
- HOA Fees$1,980 / month
- MLS TypeResidential
- Year Built2005
- Lot Size0.06 Acres
- CountryForsyth
LISTING UPDATED:
- StatusActive
- MLS #10505045
- Days on Site0
- Taxes$4,315 / year
- HOA Fees$1,980 / month
- MLS TypeResidential
- Year Built2005
- Lot Size0.06 Acres
- CountryForsyth
Building Information for 1076 Firethorne Pass
- StoriesThree Or More
- Year Built2005
- Lot Size0.0600 Acres
Payment Calculator
Term
Interest
Home Price
Down Payment
The Payment Calculator is for illustrative purposes only. Read More
Property Information for 1076 Firethorne Pass
Summary
Location and General Information
- Community Features: Pool
- Directions: From GA 400 N take exit 13. Turn left on HWY 141 then turn right on HWY 9. The community will be on your left.
- Coordinates: 34.182092,-84.15261
School Information
- Elementary School: Whitlow
- Middle School: Otwell
- High School: Forsyth Central
Taxes and HOA Information
- Parcel Number: 130 354
- Tax Year: 2024
- Association Fee Includes: Swimming
Virtual Tour
Parking
- Open Parking: Yes
Interior and Exterior Features
Interior Features
- Cooling: Central Air, Electric, Other
- Heating: Central, Forced Air, Natural Gas, Other
- Appliances: Dishwasher, Disposal, Gas Water Heater, Other
- Basement: None
- Fireplace Features: Family Room, Gas Log, Gas Starter
- Flooring: Carpet, Hardwood
- Interior Features: Double Vanity, Walk-In Closet(s)
- Levels/Stories: Three Or More
- Window Features: Double Pane Windows
- Kitchen Features: Breakfast Area, Breakfast Bar, Breakfast Room, Kitchen Island, Pantry, Solid Surface Counters, Walk-in Pantry
- Foundation: Slab
- Total Half Baths: 1
- Bathrooms Total Integer: 4
- Bathrooms Total Decimal: 3
Exterior Features
- Construction Materials: Brick
- Roof Type: Composition
- Security Features: Security System, Smoke Detector(s)
- Laundry Features: In Hall, Upper Level
- Pool Private: No
Property
Utilities
- Sewer: Public Sewer
- Utilities: Cable Available, Electricity Available, High Speed Internet, Natural Gas Available, Phone Available, Sewer Available, Underground Utilities, Water Available
- Water Source: Public
- Electric: 220 Volts
Property and Assessments
- Home Warranty: Yes
- Property Condition: Updated/Remodeled
Green Features
Lot Information
- Above Grade Finished Area: 2831
- Common Walls: 1 Common Wall, End Unit, No One Above
- Lot Features: Corner Lot, Cul-De-Sac, Level, Other, Private
- Waterfront Footage: No Dock Or Boathouse
Multi Family
- Number of Units To Be Built: Square Feet
Rental
Rent Information
- Land Lease: Yes
Public Records for 1076 Firethorne Pass
Tax Record
- 2024$4,315.00 ($359.58 / month)
Home Facts
- Beds4
- Baths3
- Total Finished SqFt2,831 SqFt
- Above Grade Finished2,831 SqFt
- StoriesThree Or More
- Lot Size0.0600 Acres
- StyleTownhouse
- Year Built2005
- APN130 354
- CountyForsyth
- Fireplaces1


