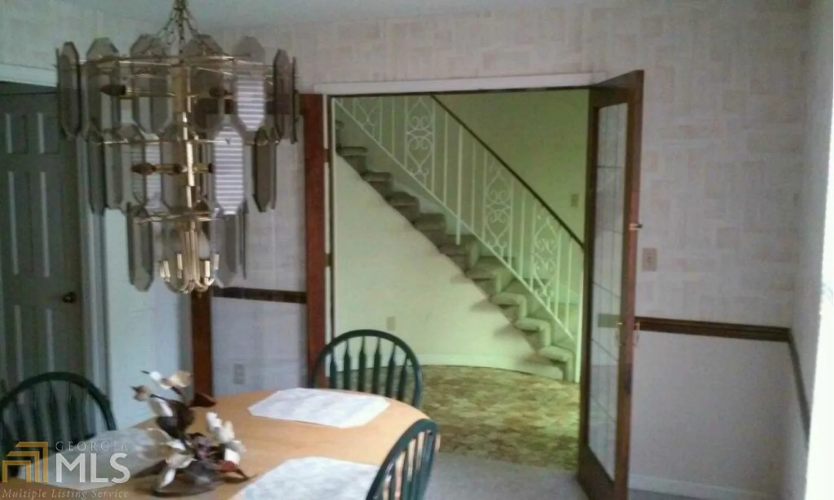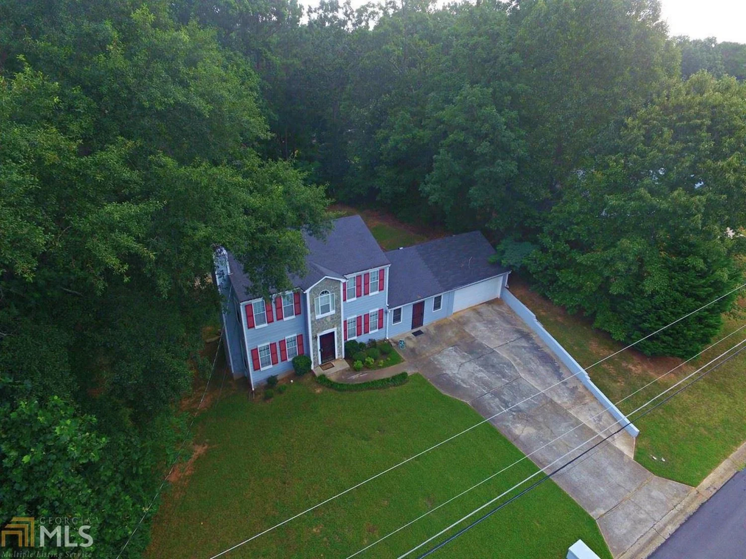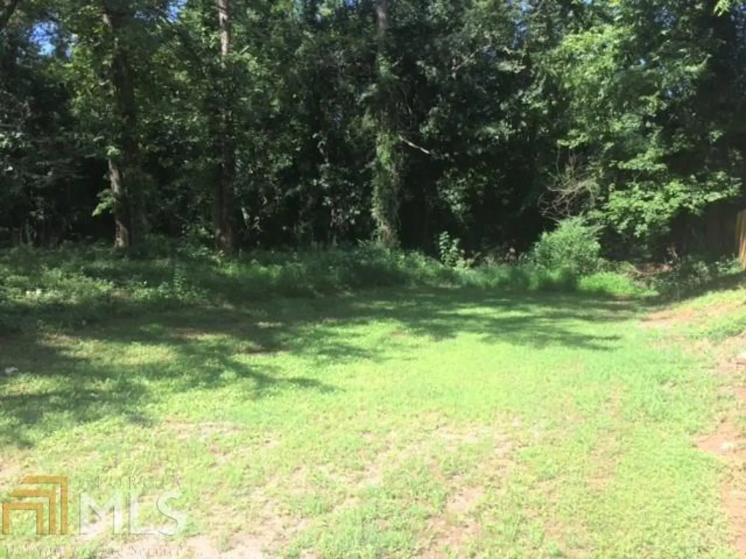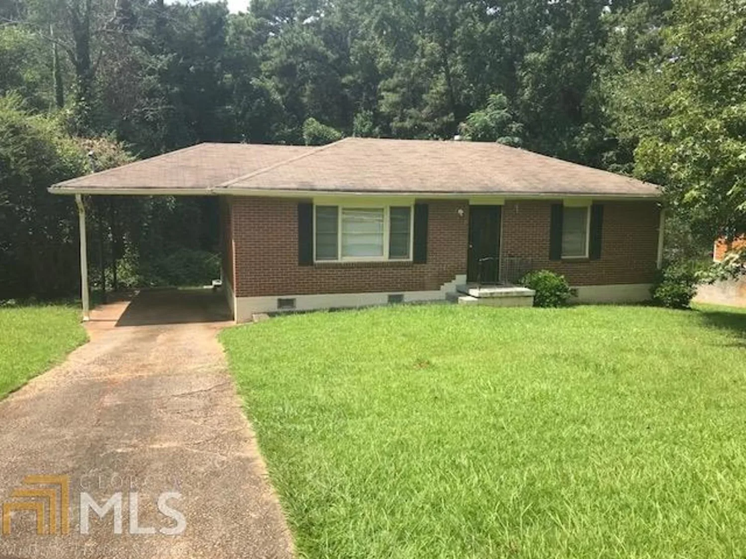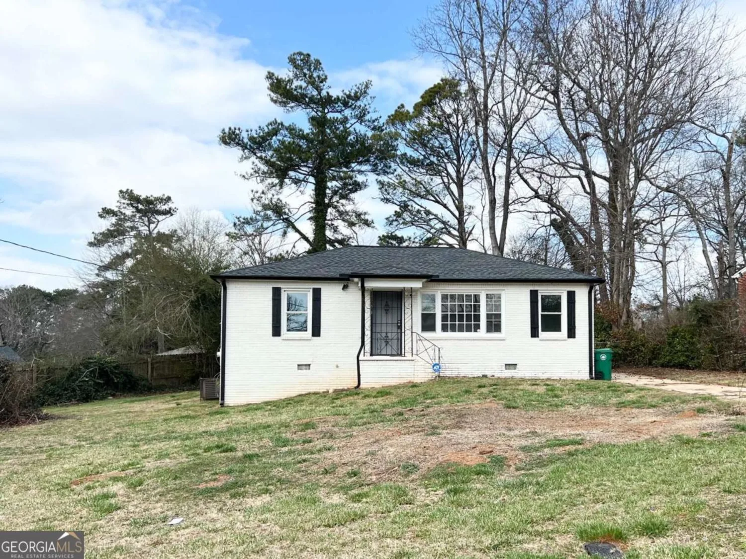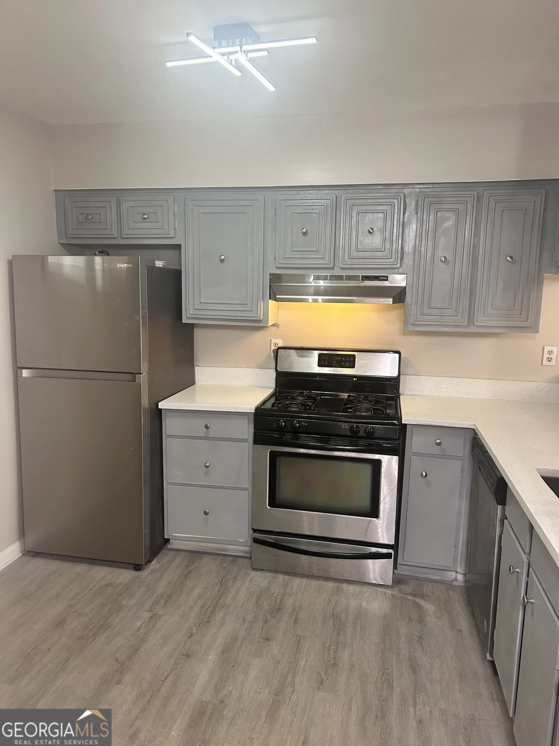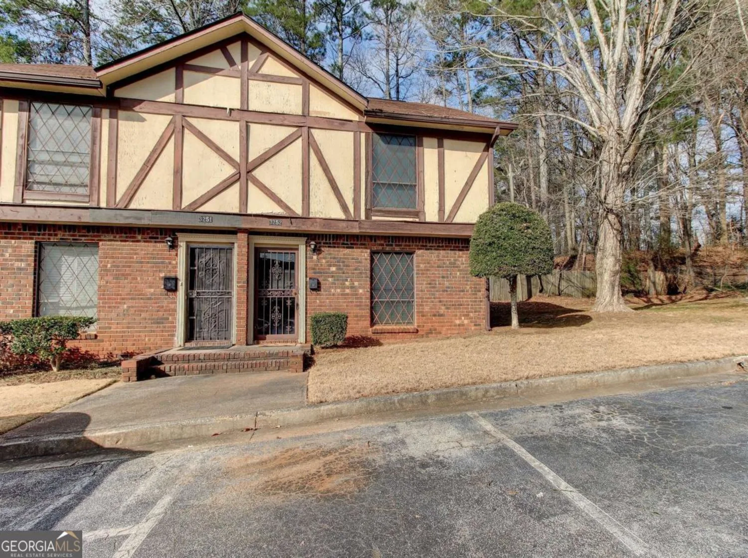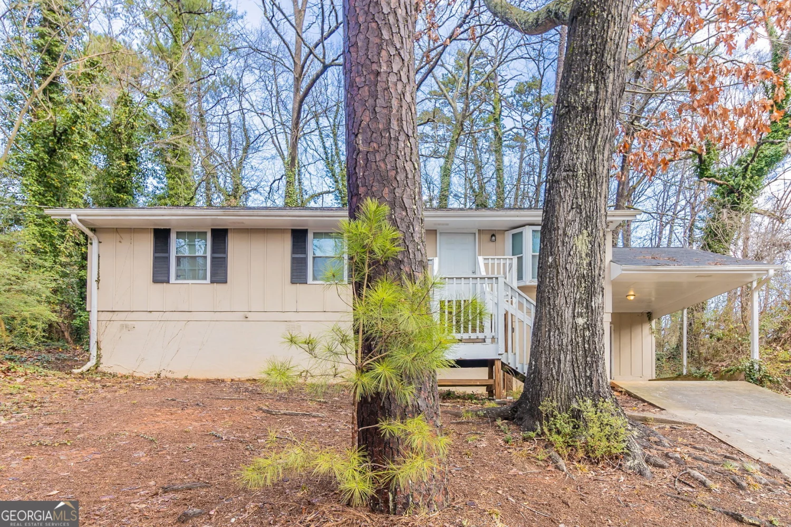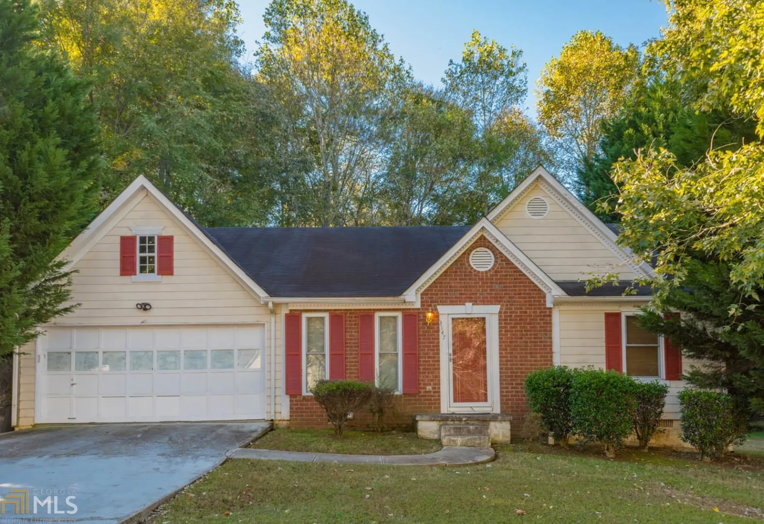3789 waldrop laneDecatur, GA 30034
3789 waldrop laneDecatur, GA 30034
Description
ARV $180,000+ !! Townhouse was fully remodeled right before the vandalism. Truly just cosmetic repairs needed. Can spend less than $10k to have a move-in ready or rent-ready place! Sold As-is. No disclosures. Perform ALL Due Diligence prior to submitting offer.
Property Details for 3789 Waldrop Lane
- Subdivision ComplexWALDROP STATION
- Architectural StyleTraditional
- Num Of Parking Spaces4
- Parking FeaturesOff Street, Parking Pad
- Property AttachedYes
LISTING UPDATED:
- StatusClosed
- MLS #10505110
- Days on Site26
- Taxes$2,858 / year
- HOA Fees$395 / month
- MLS TypeResidential
- Year Built2003
- Lot Size0.10 Acres
- CountryDeKalb
LISTING UPDATED:
- StatusClosed
- MLS #10505110
- Days on Site26
- Taxes$2,858 / year
- HOA Fees$395 / month
- MLS TypeResidential
- Year Built2003
- Lot Size0.10 Acres
- CountryDeKalb
Building Information for 3789 Waldrop Lane
- StoriesTwo
- Year Built2003
- Lot Size0.1000 Acres
Payment Calculator
Term
Interest
Home Price
Down Payment
The Payment Calculator is for illustrative purposes only. Read More
Property Information for 3789 Waldrop Lane
Summary
Location and General Information
- Community Features: None
- Directions: use GPS
- Coordinates: 33.683658,-84.256355
School Information
- Elementary School: Oak View
- Middle School: Cedar Grove
- High School: Out of Area
Taxes and HOA Information
- Parcel Number: 15 071 03 062
- Tax Year: 2024
- Association Fee Includes: Reserve Fund
- Tax Lot: 62
Virtual Tour
Parking
- Open Parking: Yes
Interior and Exterior Features
Interior Features
- Cooling: Central Air
- Heating: Central
- Appliances: Dishwasher, Refrigerator
- Basement: None
- Flooring: Carpet
- Interior Features: Walk-In Closet(s)
- Levels/Stories: Two
- Window Features: Double Pane Windows
- Kitchen Features: Pantry
- Total Half Baths: 1
- Bathrooms Total Integer: 2
- Bathrooms Total Decimal: 1
Exterior Features
- Construction Materials: Brick
- Patio And Porch Features: Patio
- Roof Type: Composition
- Security Features: Smoke Detector(s)
- Laundry Features: Upper Level
- Pool Private: No
Property
Utilities
- Sewer: Public Sewer
- Utilities: Other
- Water Source: Public
- Electric: 220 Volts
Property and Assessments
- Home Warranty: Yes
- Property Condition: Fixer
Green Features
Lot Information
- Above Grade Finished Area: 1040
- Common Walls: 1 Common Wall
- Lot Features: Corner Lot
Multi Family
- Number of Units To Be Built: Square Feet
Rental
Rent Information
- Land Lease: Yes
Public Records for 3789 Waldrop Lane
Tax Record
- 2024$2,858.00 ($238.17 / month)
Home Facts
- Beds2
- Baths1
- Total Finished SqFt1,040 SqFt
- Above Grade Finished1,040 SqFt
- StoriesTwo
- Lot Size0.1000 Acres
- StyleTownhouse
- Year Built2003
- APN15 071 03 062
- CountyDeKalb


