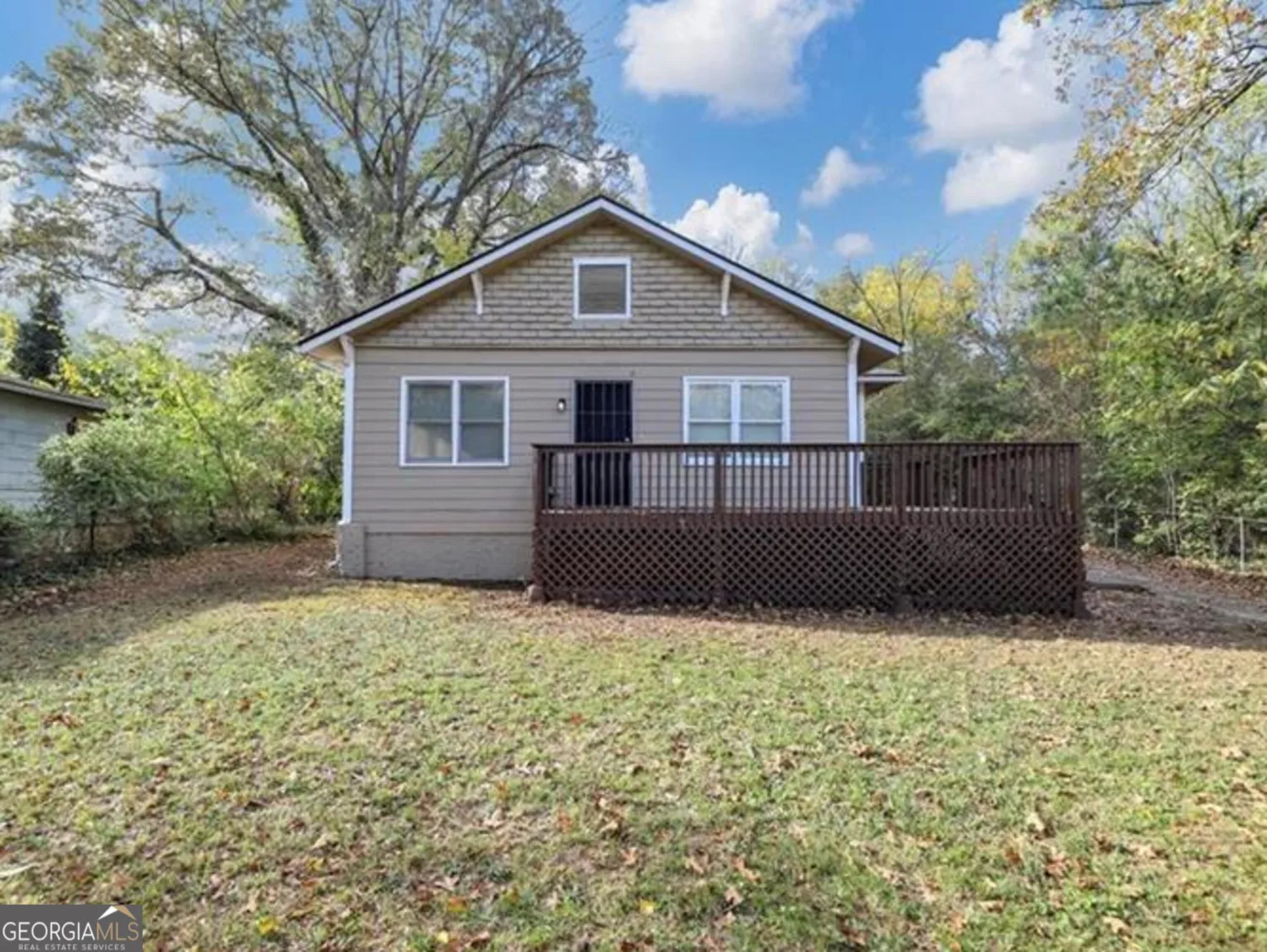375 ralph mcgill boulevard #1503Atlanta, GA 30312
375 ralph mcgill boulevard #1503Atlanta, GA 30312
Description
Stunning 2 bedrooms 1 bathroom condo in Downtown Atlanta ready for you! Located on the 15th floor with gorgeous sky and partial pool view. This condo has gated parking and access to laundry room, conference room, gym and concierge services. Won't last long! Conveniently located downtown near restaurants, shopping, Marta accessible and ATL nightlife is minutes away!
Property Details for 375 Ralph Mcgill Boulevard #1503
- Subdivision ComplexCity Heights Condominums
- Architectural StyleBrick 4 Side
- ExteriorBalcony
- Num Of Parking Spaces1
- Parking FeaturesAssigned, Guest
- Property AttachedYes
LISTING UPDATED:
- StatusActive
- MLS #10505275
- Days on Site49
- Taxes$2,601.76 / year
- HOA Fees$5,646 / month
- MLS TypeResidential
- Year Built1980
- CountryFulton
LISTING UPDATED:
- StatusActive
- MLS #10505275
- Days on Site49
- Taxes$2,601.76 / year
- HOA Fees$5,646 / month
- MLS TypeResidential
- Year Built1980
- CountryFulton
Building Information for 375 Ralph Mcgill Boulevard #1503
- StoriesOne
- Year Built1980
- Lot Size0.0200 Acres
Payment Calculator
Term
Interest
Home Price
Down Payment
The Payment Calculator is for illustrative purposes only. Read More
Property Information for 375 Ralph Mcgill Boulevard #1503
Summary
Location and General Information
- Community Features: Gated, Pool, Sidewalks, Street Lights, Near Public Transport, Near Shopping
- Directions: GPS friendly
- View: City
- Coordinates: 33.763418,-84.375376
School Information
- Elementary School: Hope Hill
- Middle School: David T Howard
- High School: Midtown
Taxes and HOA Information
- Parcel Number: 14 004600151164
- Tax Year: 2024
- Association Fee Includes: Heating/Cooling, Maintenance Structure, Maintenance Grounds, Swimming, Trash, Water
Virtual Tour
Parking
- Open Parking: No
Interior and Exterior Features
Interior Features
- Cooling: Central Air, Electric
- Heating: Central, Electric
- Appliances: Dishwasher, Oven/Range (Combo), Refrigerator, Stainless Steel Appliance(s)
- Basement: None
- Flooring: Tile
- Interior Features: Other
- Levels/Stories: One
- Kitchen Features: Breakfast Bar
- Foundation: Slab
- Main Bedrooms: 2
- Bathrooms Total Integer: 1
- Main Full Baths: 1
- Bathrooms Total Decimal: 1
Exterior Features
- Construction Materials: Brick
- Roof Type: Composition
- Laundry Features: In Hall, Laundry Closet
- Pool Private: No
Property
Utilities
- Sewer: Public Sewer
- Utilities: Cable Available, Sewer Connected
- Water Source: Public
Property and Assessments
- Home Warranty: Yes
- Property Condition: Updated/Remodeled
Green Features
Lot Information
- Above Grade Finished Area: 882
- Common Walls: 2+ Common Walls
- Lot Features: City Lot
Multi Family
- # Of Units In Community: #1503
- Number of Units To Be Built: Square Feet
Rental
Rent Information
- Land Lease: Yes
Public Records for 375 Ralph Mcgill Boulevard #1503
Tax Record
- 2024$2,601.76 ($216.81 / month)
Home Facts
- Beds2
- Baths1
- Total Finished SqFt882 SqFt
- Above Grade Finished882 SqFt
- StoriesOne
- Lot Size0.0200 Acres
- StyleCondominium
- Year Built1980
- APN14 004600151164
- CountyFulton










