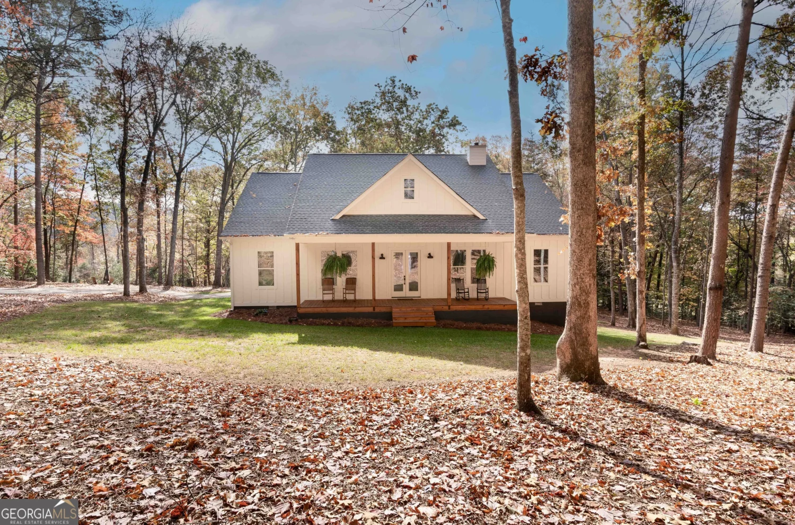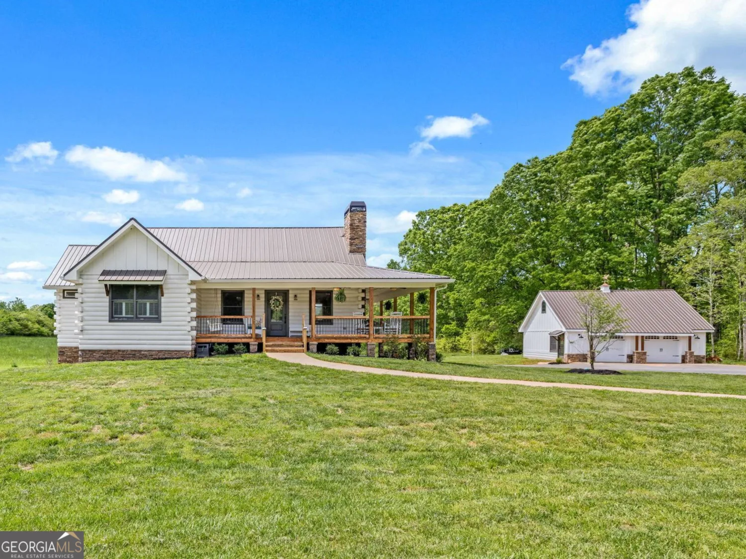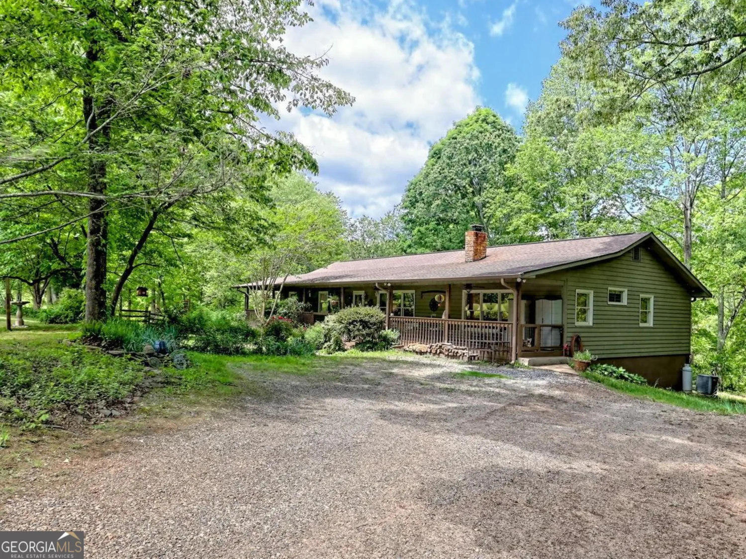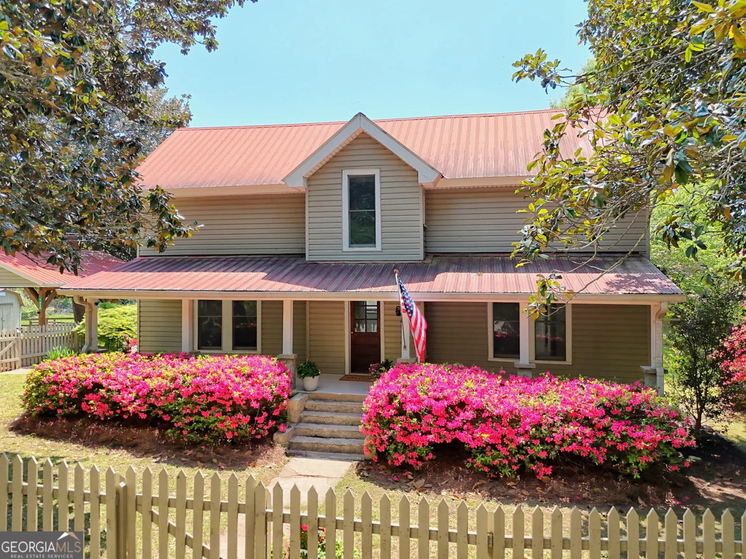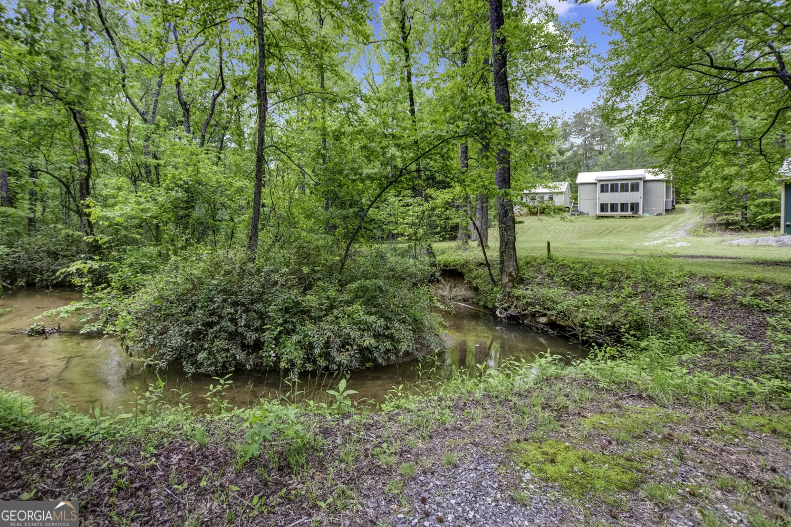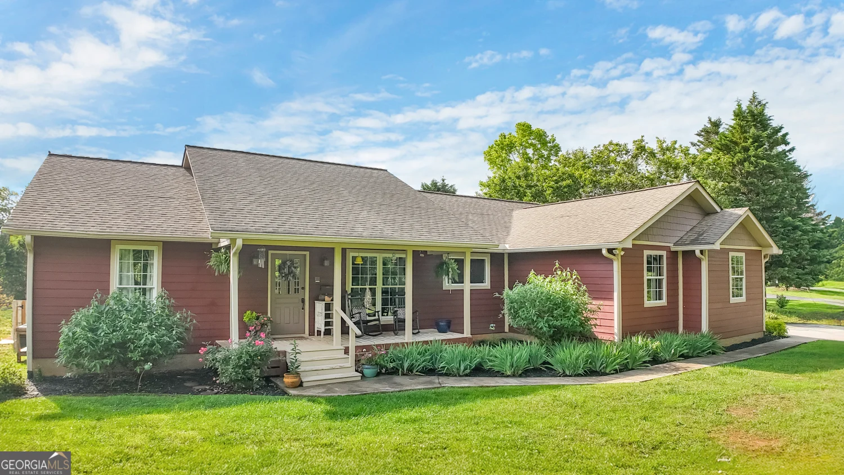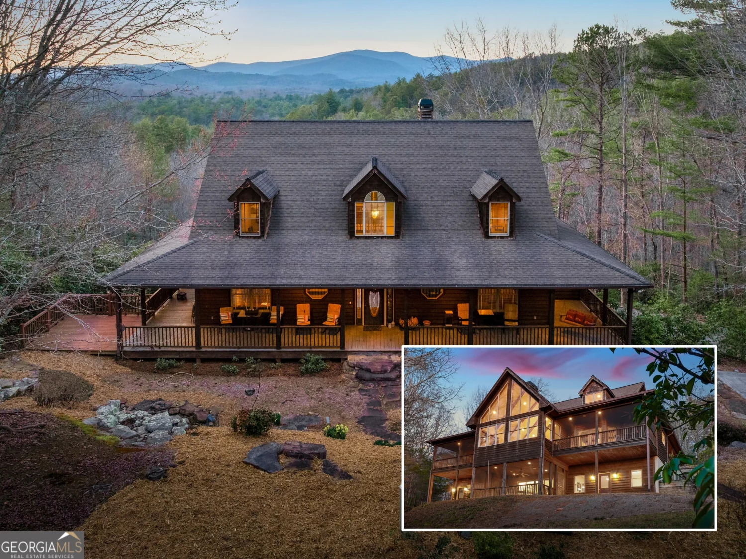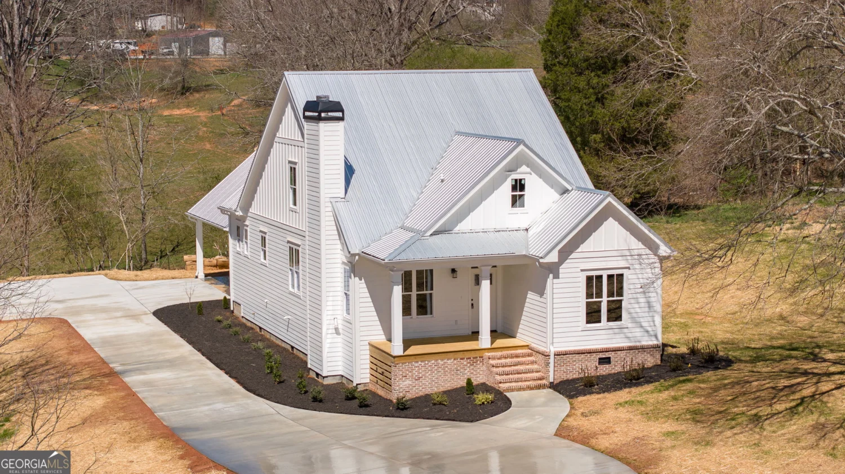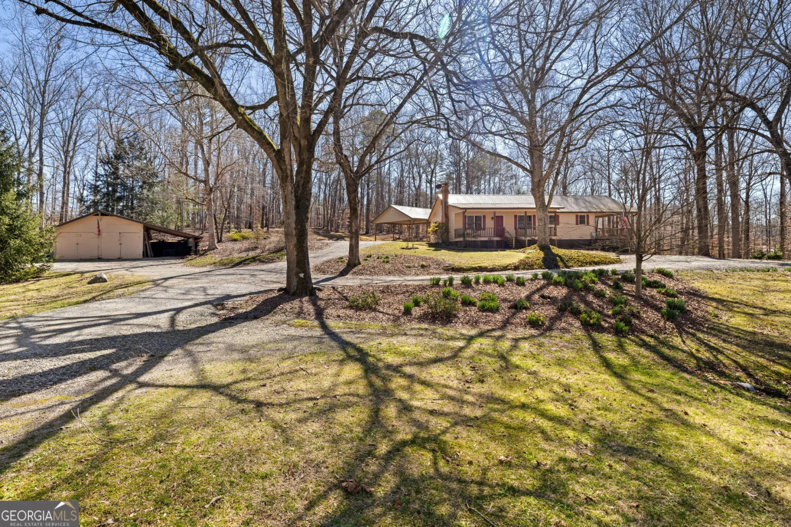281 abbington wayClarkesville, GA 30523
281 abbington wayClarkesville, GA 30523
Description
Elegant Living in Abbington - Where Luxury Meets Comfort! Welcome home to this beautifully crafted 4 bed, 3.5 bath residence on 1.39 acres in one of Clarkesville's most sought-after neighborhoods. Charming curb appeal with board and batten front elevation, a brick water table, stained front porch posts, and durable Trex deck porch flooring-built for beauty and low maintenance. The interior features a spacious floor plan with hardwood floors, accent walls, and an unfinished basement full of potential. In the kitchen enjoy a chef's dream kitchen with an oversized quartz island, an abundance of soft-close cabinets & drawers, stainless steel appliances, farmhouse sink, pot filler and ample space for entertaining. Gather around the sleek 60" linear vent-free fireplace and then retreat to a luxurious master bath complete with a full tile shower featuring a bench seat, handheld sprayer, and a spa-like freestanding soaking tub. The septic design and install allows you to put in an inground pool in the back if you so desire. This home combines thoughtful design with timeless finishes in an unbeatable location that is close to schools, hospitals, shopping, and restaurants, Gainesville, Helen, Clayton, Lake Burton and so much more. **********Expected completion August 2025******************
Property Details for 281 Abbington Way
- Subdivision ComplexAbbington
- Architectural StyleBrick/Frame, Craftsman
- Parking FeaturesAttached, Garage, Garage Door Opener, Kitchen Level
- Property AttachedYes
LISTING UPDATED:
- StatusActive
- MLS #10505306
- Days on Site14
- Taxes$299.37 / year
- HOA Fees$150 / month
- MLS TypeResidential
- Year Built2025
- Lot Size1.39 Acres
- CountryHabersham
LISTING UPDATED:
- StatusActive
- MLS #10505306
- Days on Site14
- Taxes$299.37 / year
- HOA Fees$150 / month
- MLS TypeResidential
- Year Built2025
- Lot Size1.39 Acres
- CountryHabersham
Building Information for 281 Abbington Way
- StoriesTwo
- Year Built2025
- Lot Size1.3900 Acres
Payment Calculator
Term
Interest
Home Price
Down Payment
The Payment Calculator is for illustrative purposes only. Read More
Property Information for 281 Abbington Way
Summary
Location and General Information
- Community Features: Street Lights
- Directions: Use GPS
- Coordinates: 34.621679,-83.487451
School Information
- Elementary School: Clarkesville
- Middle School: North Habersham
- High School: Habersham Central
Taxes and HOA Information
- Parcel Number: 103 035W
- Tax Year: 23
- Association Fee Includes: None
- Tax Lot: 26
Virtual Tour
Parking
- Open Parking: No
Interior and Exterior Features
Interior Features
- Cooling: Ceiling Fan(s), Central Air, Electric, Heat Pump
- Heating: Central, Electric, Heat Pump
- Appliances: Dishwasher, Microwave, Oven/Range (Combo), Stainless Steel Appliance(s), Tankless Water Heater
- Basement: Bath/Stubbed, Daylight, Exterior Entry, Full, Unfinished
- Fireplace Features: Family Room
- Flooring: Hardwood, Tile
- Interior Features: Double Vanity, High Ceilings, Master On Main Level, Separate Shower, Soaking Tub, Tile Bath, Tray Ceiling(s), Walk-In Closet(s)
- Levels/Stories: Two
- Window Features: Double Pane Windows
- Kitchen Features: Kitchen Island, Walk-in Pantry
- Foundation: Block
- Main Bedrooms: 3
- Total Half Baths: 1
- Bathrooms Total Integer: 5
- Main Full Baths: 3
- Bathrooms Total Decimal: 4
Exterior Features
- Construction Materials: Brick, Concrete
- Patio And Porch Features: Deck, Porch
- Roof Type: Composition, Metal
- Security Features: Carbon Monoxide Detector(s), Smoke Detector(s)
- Laundry Features: Mud Room
- Pool Private: No
Property
Utilities
- Sewer: Septic Tank
- Utilities: High Speed Internet, Underground Utilities, Water Available
- Water Source: Public
- Electric: 220 Volts
Property and Assessments
- Home Warranty: Yes
- Property Condition: Under Construction
Green Features
Lot Information
- Above Grade Finished Area: 2755
- Common Walls: No Common Walls
- Lot Features: Level, Sloped
Multi Family
- Number of Units To Be Built: Square Feet
Rental
Rent Information
- Land Lease: Yes
Public Records for 281 Abbington Way
Tax Record
- 23$299.37 ($24.95 / month)
Home Facts
- Beds4
- Baths4
- Total Finished SqFt2,755 SqFt
- Above Grade Finished2,755 SqFt
- StoriesTwo
- Lot Size1.3900 Acres
- StyleSingle Family Residence
- Year Built2025
- APN103 035W
- CountyHabersham
- Fireplaces1


