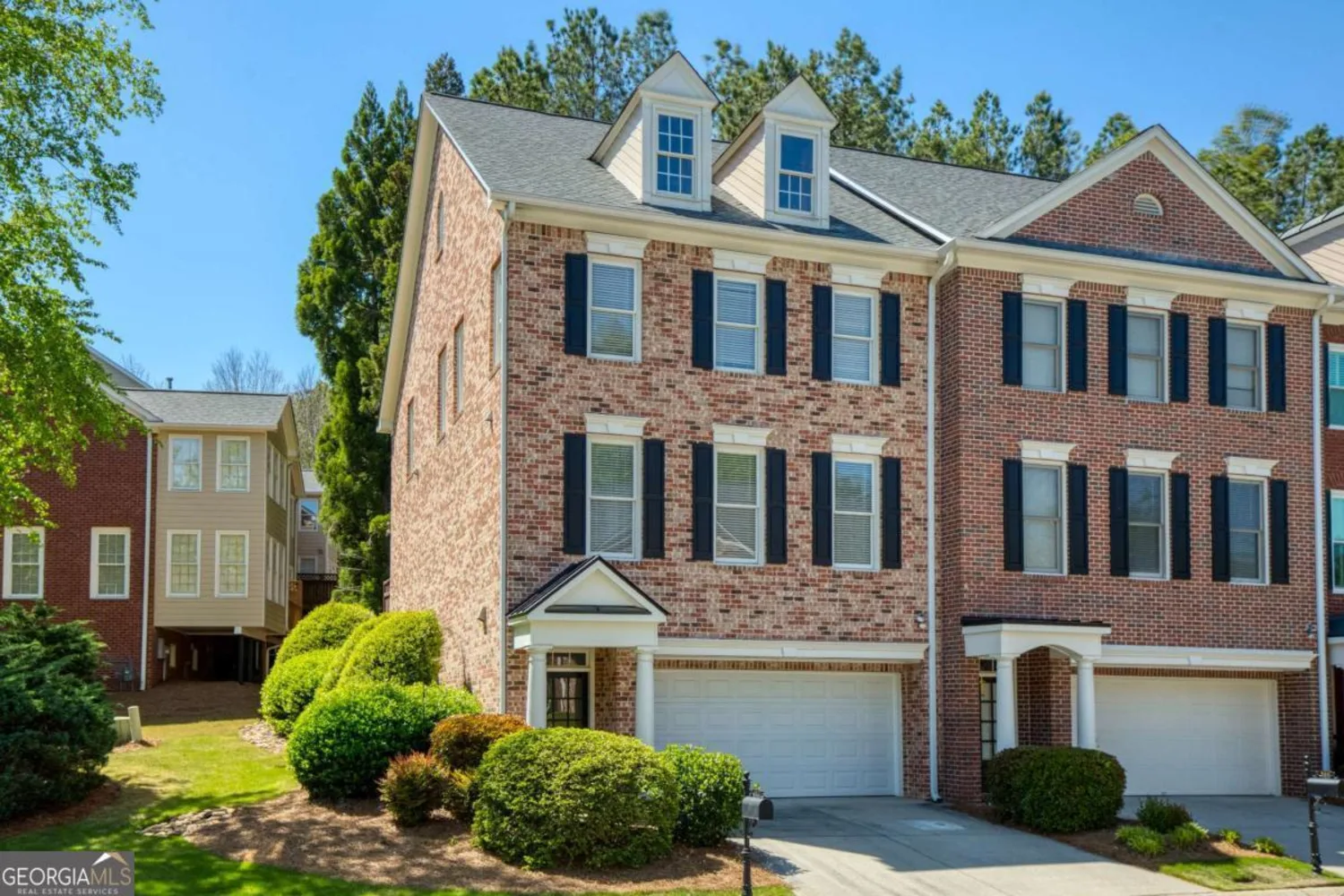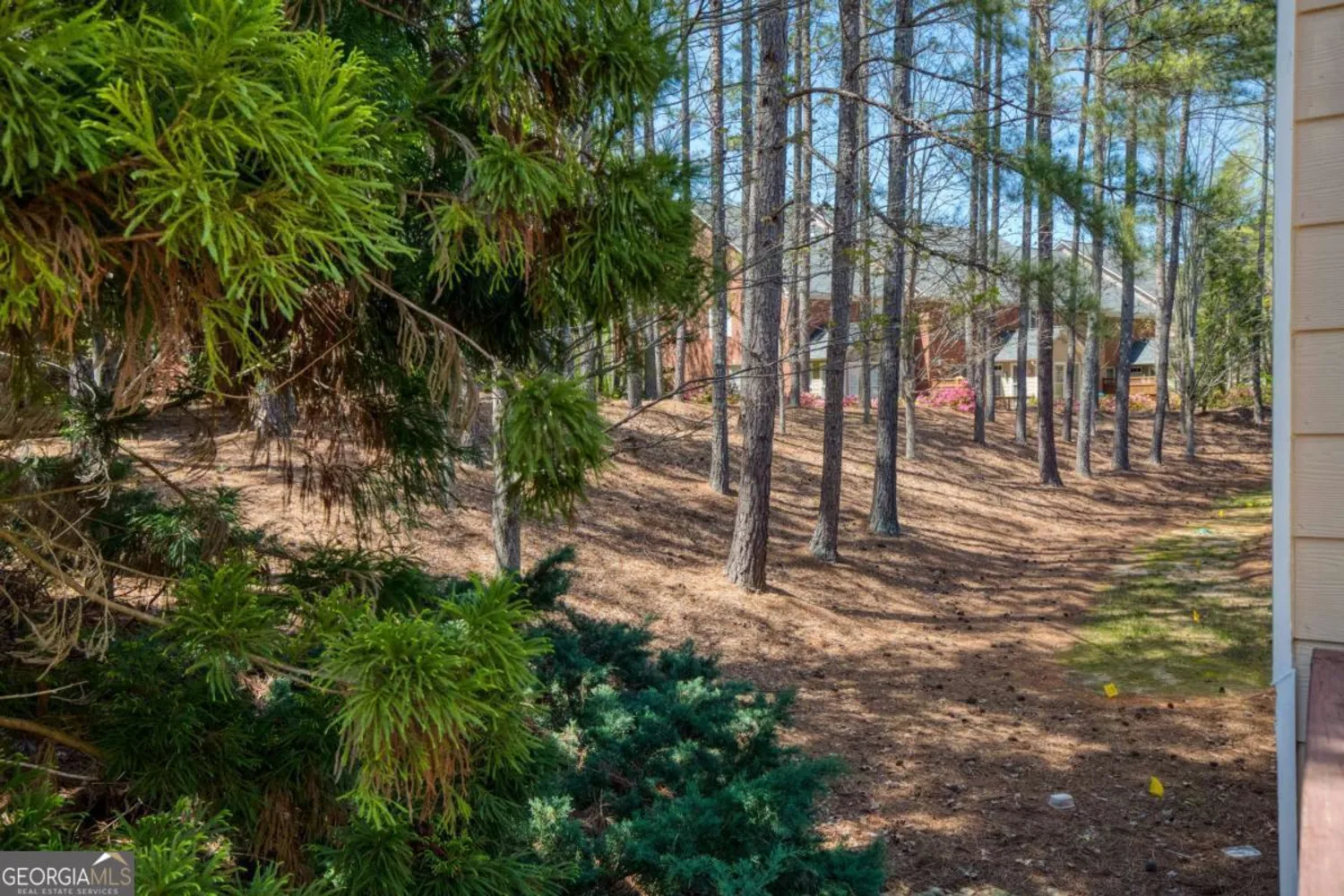582 vinings estates drive se b9Smyrna, GA 30126
582 vinings estates drive se b9Smyrna, GA 30126
Description
Welcome home to this beautifully open concept end-unit townhome in highly sought after Vinings Estates Community! This home has been impeccably maintained by the owner. Experience the spaciousness of a single-family home while enjoying the low-maintenance benefits of Fee Simple Townhome ownershipCowhere the HOA takes care of exterior upkeep, including the roof, allowing you to relax and enjoy life and resort amenities. Brand new paint throughout. Main level features open concept with kitchen island, breakfast area, large family room, sunroom and back deck perfect for entertaining and grilling out. The basement has been finished and offers a great space for man cave, guest suite, play room or private office. 3 additional bedrooms upstairs including the oversized master. The primary suite, tucked away at the back for maximum privacy and natural light, offers a walk-in closet, an additional closet, and a spa-like bathroom complete with double vanity, quartz counter tops, a jetted tub, and a large glass shower. Residents enjoy luxury style amenities including 3 pools, swim team, 40 foot slide, 2 clubhouses, fitness center, tennis courts, Pickleball Courts and walking trails. The neighborhood is known for its vibrant social calendar, offering numerous opportunities to connect with neighbors and participation in Smyrna community events. Located just minutes from I-285, I-75, the East-West Connector, Silver Comet Trail, easy access to shopping, dining, around Cumberland Mall. Commuting to Downtown Atlanta and Midtown, Hartsfield-Jackson International Airport, Smyrna Market Village, and The Battery/Truist Park are a breeze from Vinings Estates.
Property Details for 582 Vinings Estates Drive SE B9
- Subdivision ComplexThe Ridge at Vinings Estates
- Architectural StyleBrick 3 Side, Brick Front
- ExteriorOther
- Num Of Parking Spaces2
- Parking FeaturesGarage, Garage Door Opener
- Property AttachedYes
LISTING UPDATED:
- StatusActive
- MLS #10505368
- Days on Site15
- Taxes$4,300 / year
- HOA Fees$3,600 / month
- MLS TypeResidential
- Year Built2001
- Lot Size0.03 Acres
- CountryCobb
Go tour this home
LISTING UPDATED:
- StatusActive
- MLS #10505368
- Days on Site15
- Taxes$4,300 / year
- HOA Fees$3,600 / month
- MLS TypeResidential
- Year Built2001
- Lot Size0.03 Acres
- CountryCobb
Go tour this home
Building Information for 582 Vinings Estates Drive SE B9
- StoriesThree Or More
- Year Built2001
- Lot Size0.0280 Acres
Payment Calculator
Term
Interest
Home Price
Down Payment
The Payment Calculator is for illustrative purposes only. Read More
Property Information for 582 Vinings Estates Drive SE B9
Summary
Location and General Information
- Community Features: Clubhouse, Fitness Center, Playground, Pool, Street Lights, Swim Team, Tennis Court(s), Tennis Team
- Directions: Use GPS
- Coordinates: 33.832864,-84.524818
School Information
- Elementary School: Nickajack
- Middle School: Griffin
- High School: Campbell
Taxes and HOA Information
- Parcel Number: 17046300300
- Tax Year: 2024
- Association Fee Includes: Maintenance Grounds, Management Fee, Pest Control, Reserve Fund, Swimming, Tennis
- Tax Lot: 105B
Virtual Tour
Parking
- Open Parking: No
Interior and Exterior Features
Interior Features
- Cooling: Ceiling Fan(s), Central Air, Electric, Gas, Zoned
- Heating: Central, Forced Air, Natural Gas
- Appliances: Cooktop, Dishwasher, Gas Water Heater, Microwave, Refrigerator, Stainless Steel Appliance(s)
- Basement: None
- Fireplace Features: Factory Built, Family Room, Gas Log
- Flooring: Carpet, Hardwood
- Interior Features: Bookcases, Separate Shower, Walk-In Closet(s)
- Levels/Stories: Three Or More
- Window Features: Double Pane Windows
- Kitchen Features: Breakfast Bar, Kitchen Island, Pantry, Solid Surface Counters
- Foundation: Pillar/Post/Pier
- Total Half Baths: 1
- Bathrooms Total Integer: 4
- Bathrooms Total Decimal: 3
Exterior Features
- Construction Materials: Brick, Concrete
- Patio And Porch Features: Deck
- Roof Type: Composition
- Security Features: Fire Sprinkler System, Security System, Smoke Detector(s)
- Spa Features: Bath
- Laundry Features: In Hall, Upper Level
- Pool Private: No
Property
Utilities
- Sewer: Public Sewer
- Utilities: Cable Available, Electricity Available, Natural Gas Available, Sewer Available, Underground Utilities, Water Available
- Water Source: Public
- Electric: 220 Volts
Property and Assessments
- Home Warranty: Yes
- Property Condition: Resale
Green Features
Lot Information
- Above Grade Finished Area: 3150
- Common Walls: 1 Common Wall
- Lot Features: Corner Lot, Level
Multi Family
- # Of Units In Community: B9
- Number of Units To Be Built: Square Feet
Rental
Rent Information
- Land Lease: Yes
Public Records for 582 Vinings Estates Drive SE B9
Tax Record
- 2024$4,300.00 ($358.33 / month)
Home Facts
- Beds4
- Baths3
- Total Finished SqFt3,150 SqFt
- Above Grade Finished3,150 SqFt
- StoriesThree Or More
- Lot Size0.0280 Acres
- StyleTownhouse
- Year Built2001
- APN17046300300
- CountyCobb
- Fireplaces1
Similar Homes
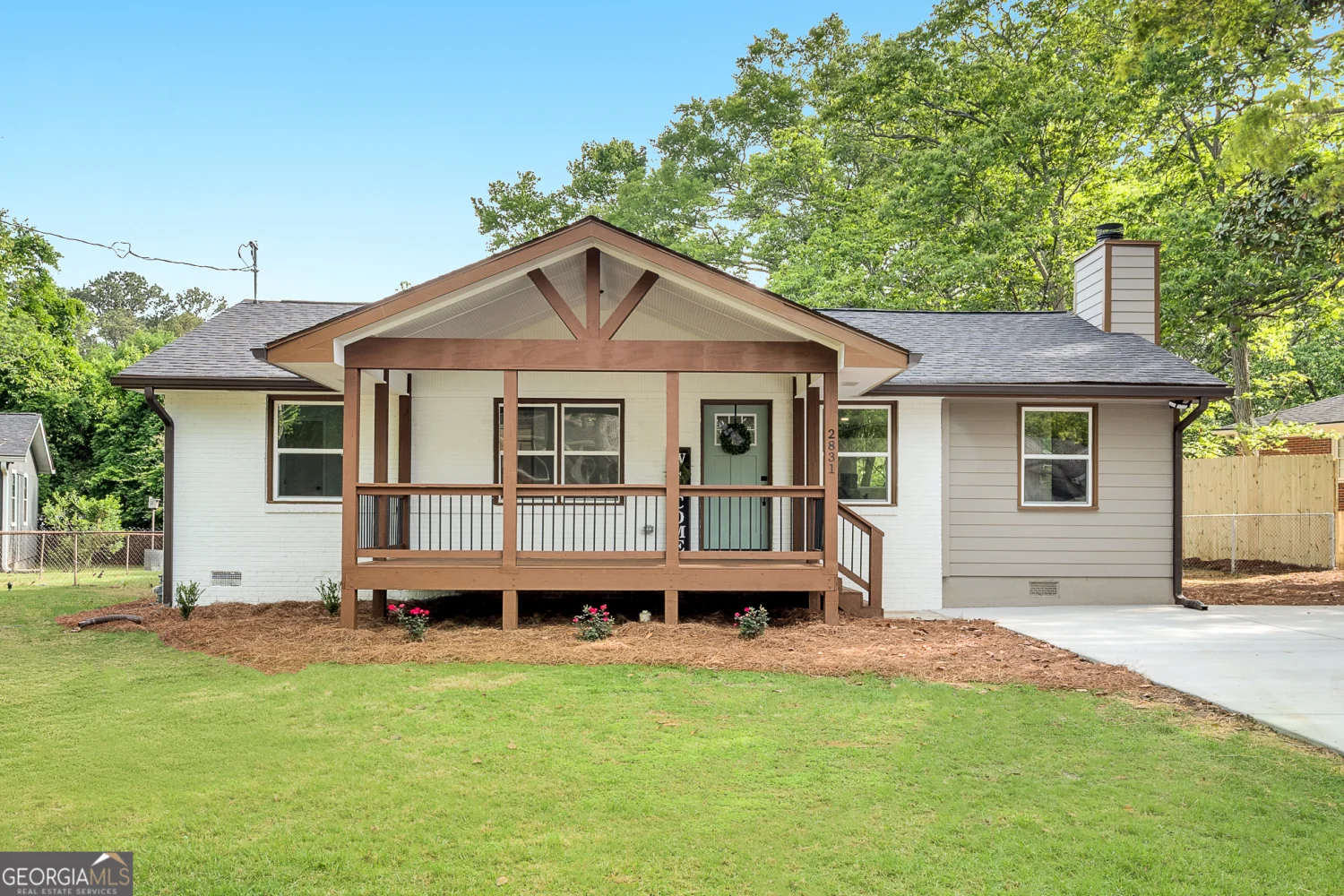
2831 Ivanhoe Lane SE
Smyrna, GA 30082
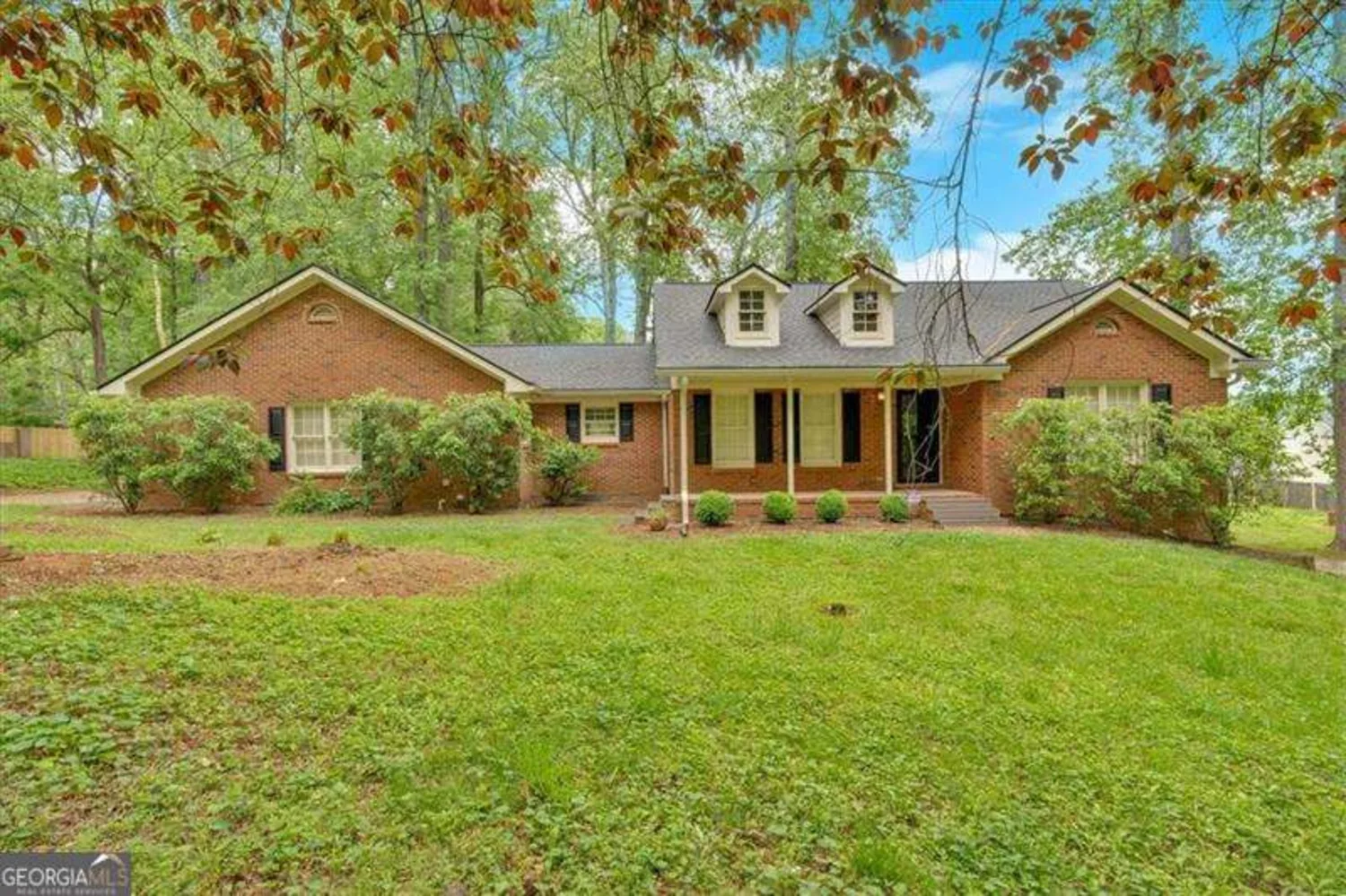
151 Mark Lane SE
Smyrna, GA 30082
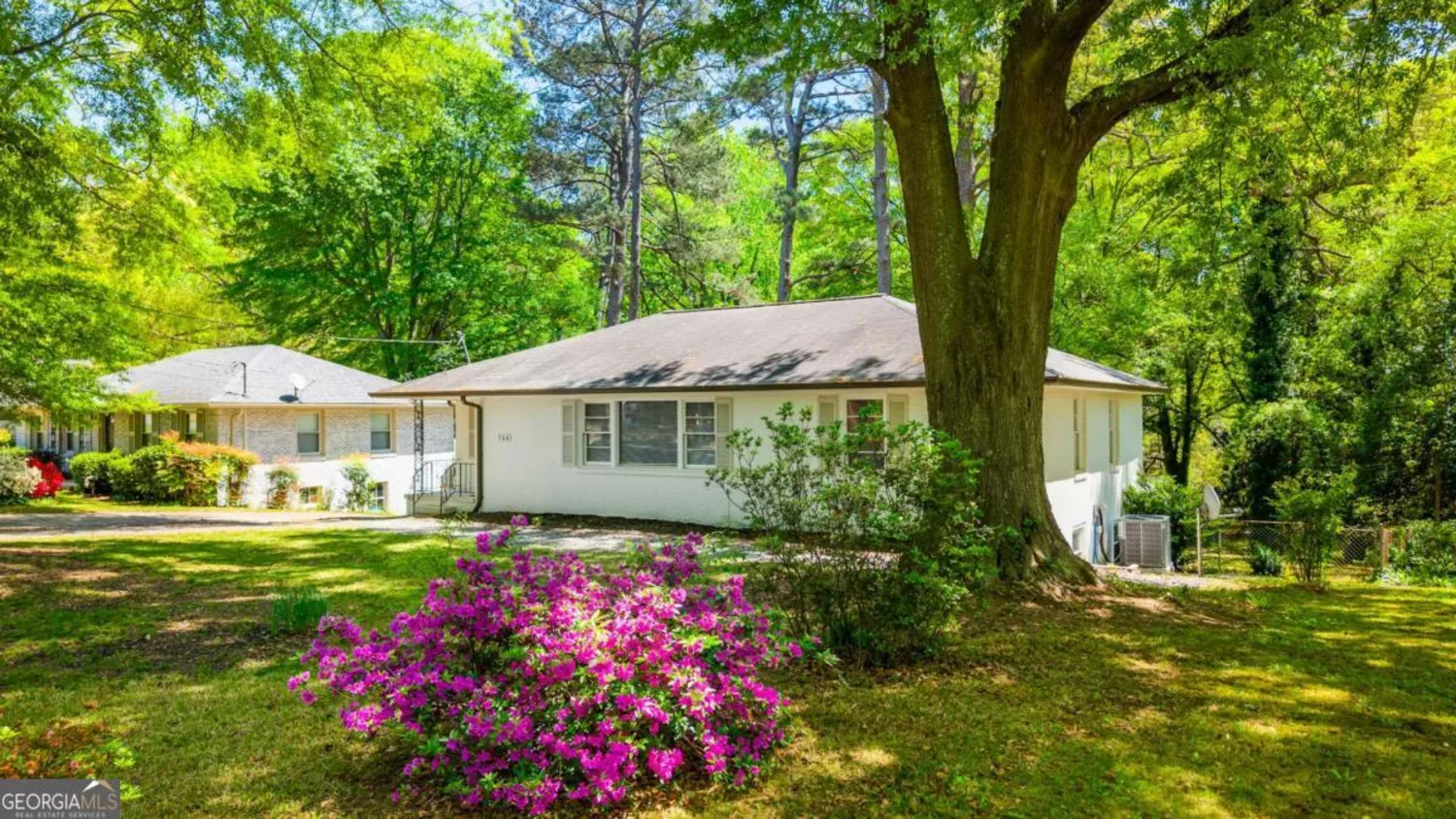
754 Pinehill Drive SE
Smyrna, GA 30080
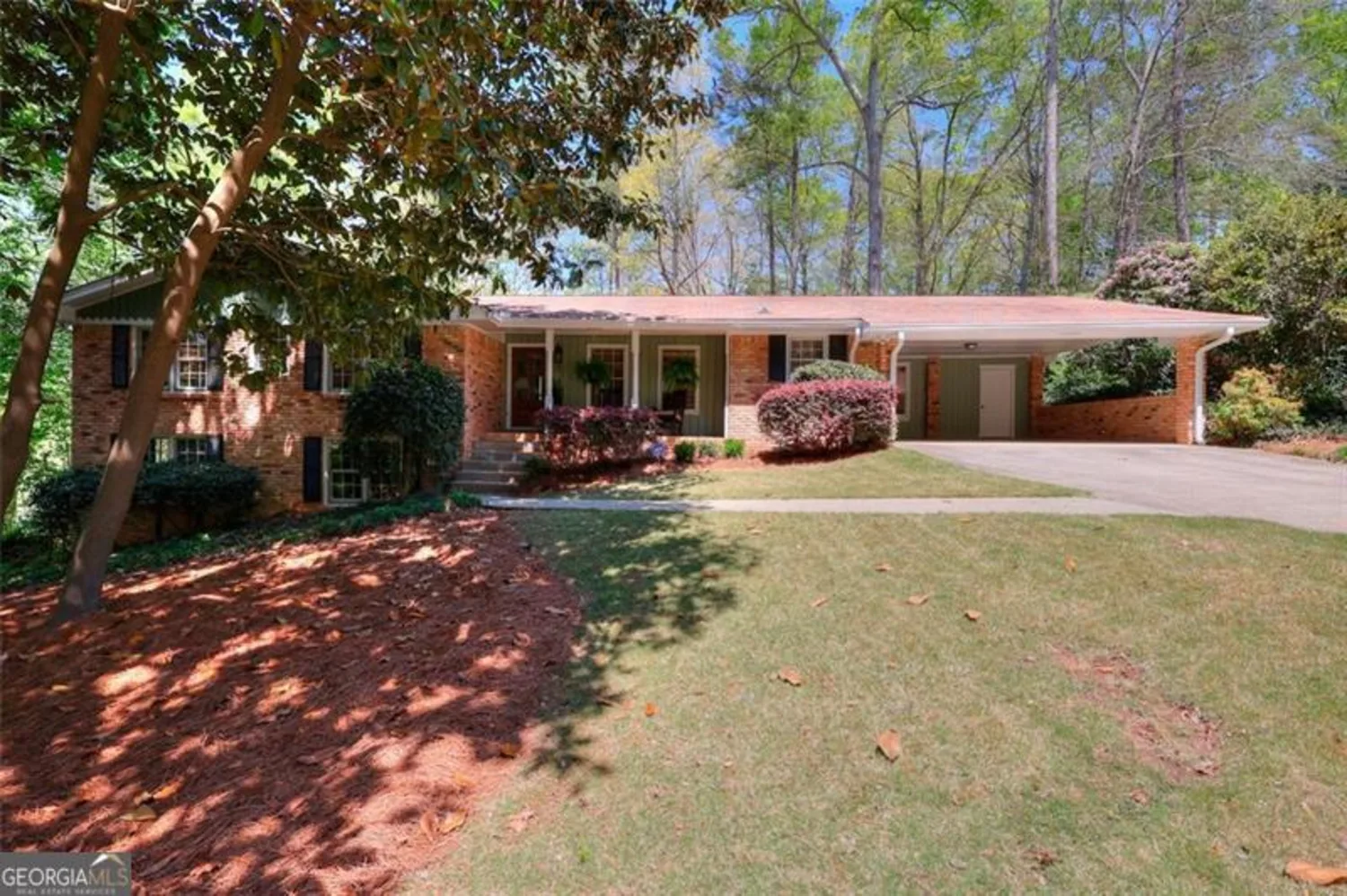
1531 Cooper Lake Road SE
Smyrna, GA 30082
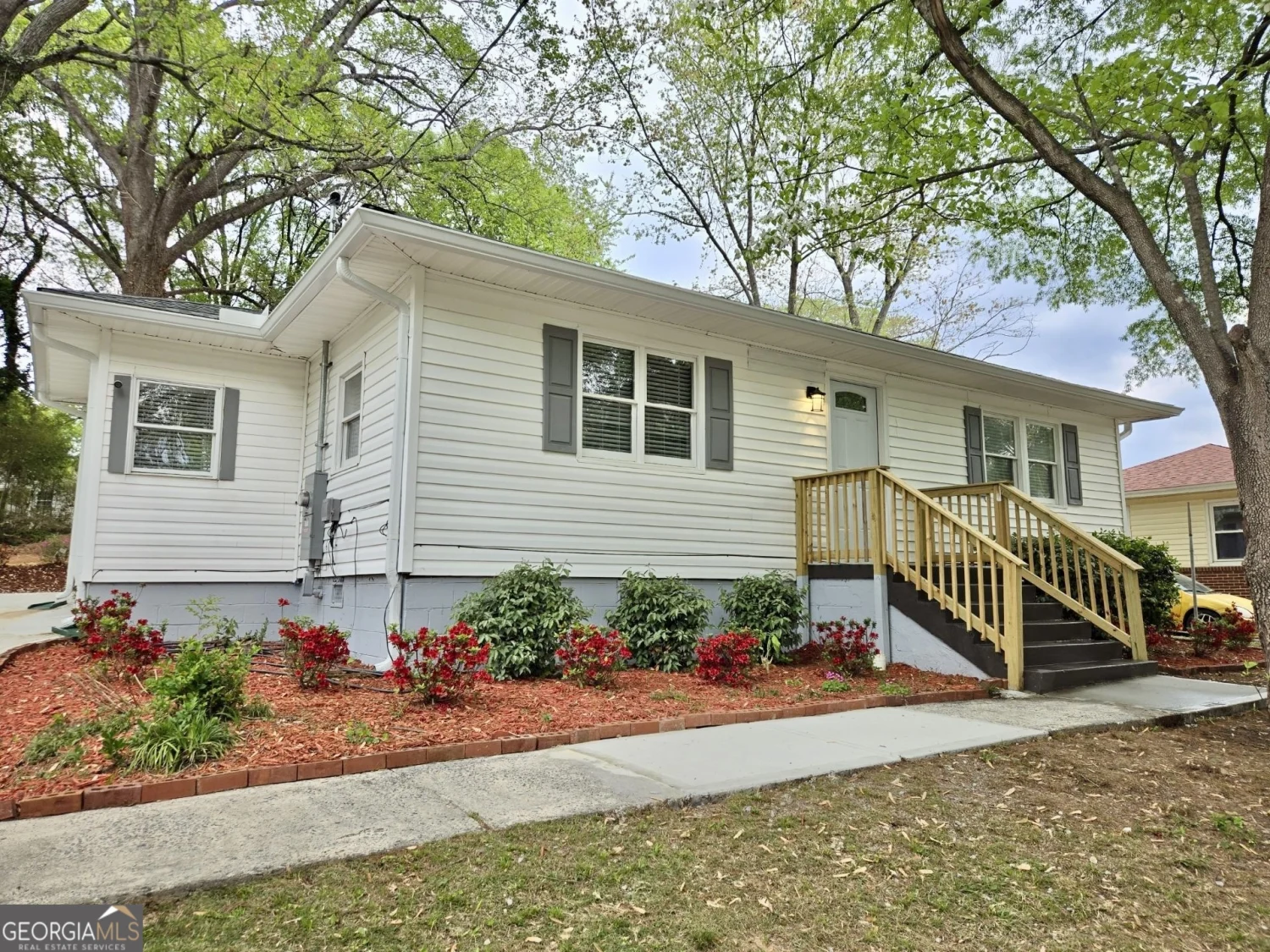
2495 SE GLENDALE Circle SE
Smyrna, GA 30080

1222 Poston Place
Smyrna, GA 30080
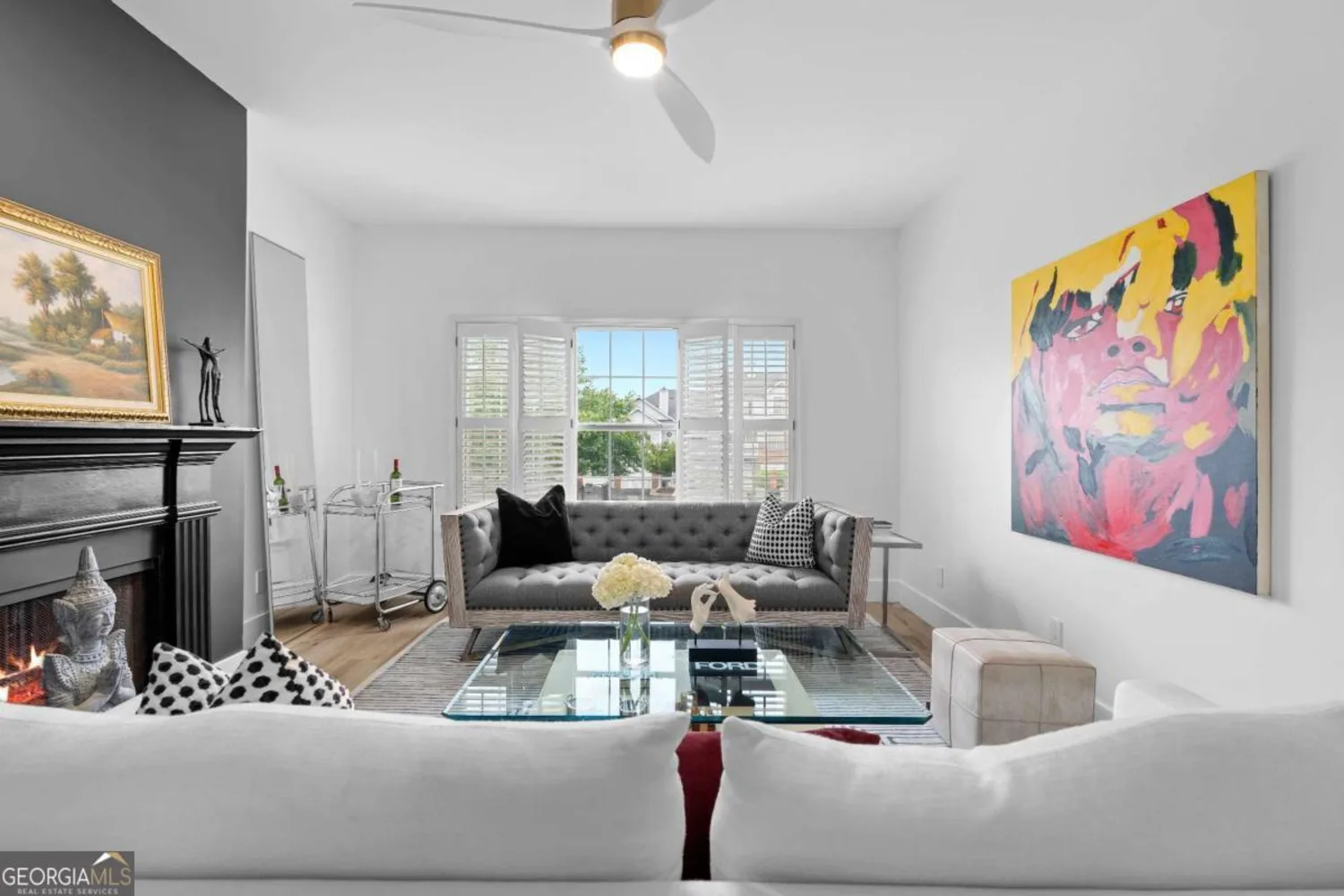
108 Vinings Forest Circle SE
Smyrna, GA 30080

638 Medford Place SE
Smyrna, GA 30080
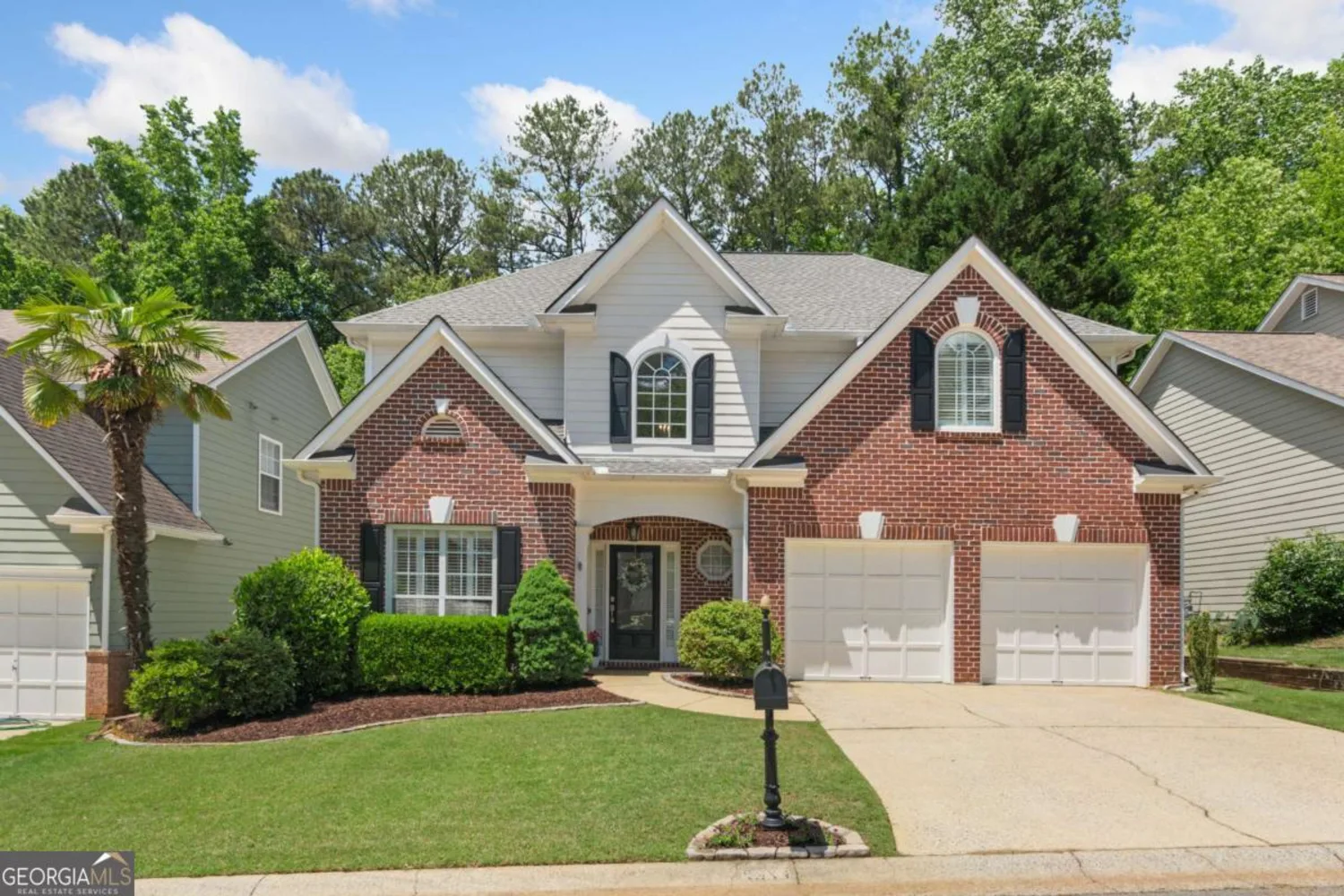
4018 Rhyne Circle SE
Smyrna, GA 30082


