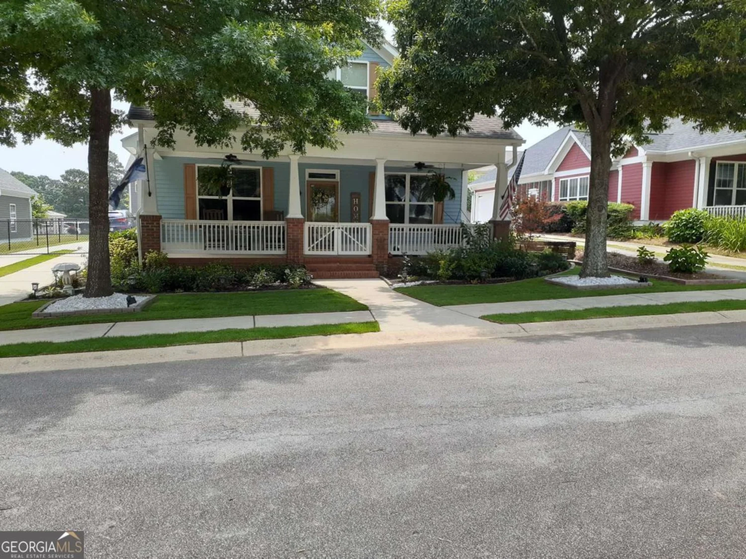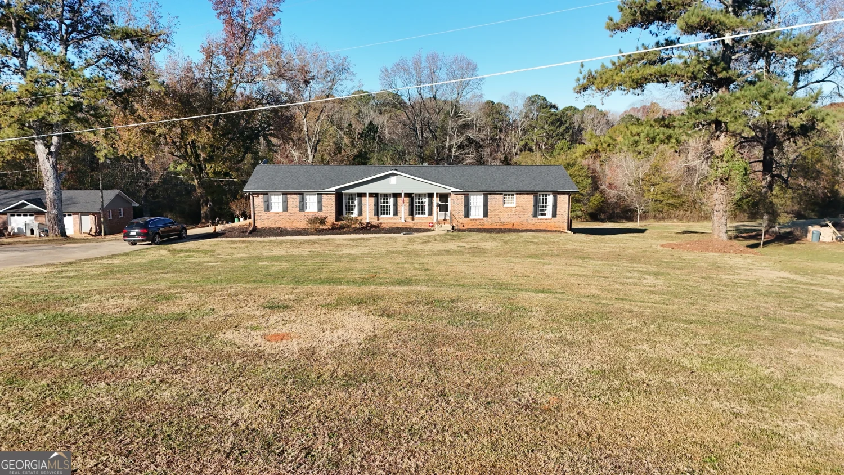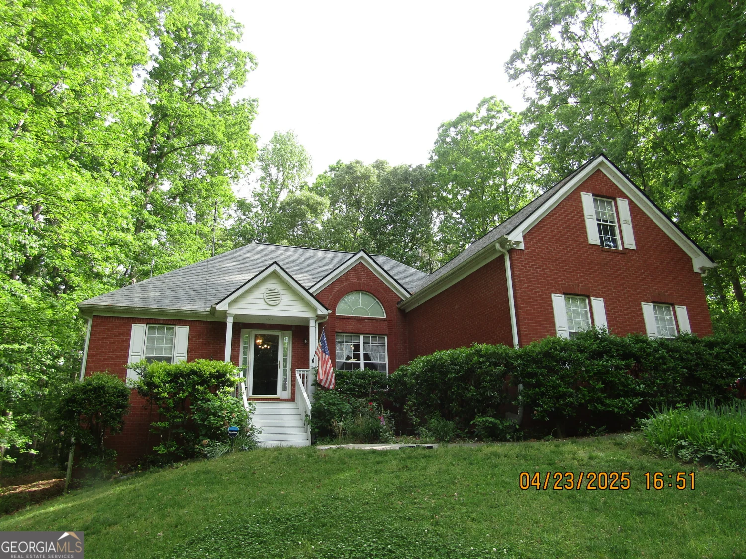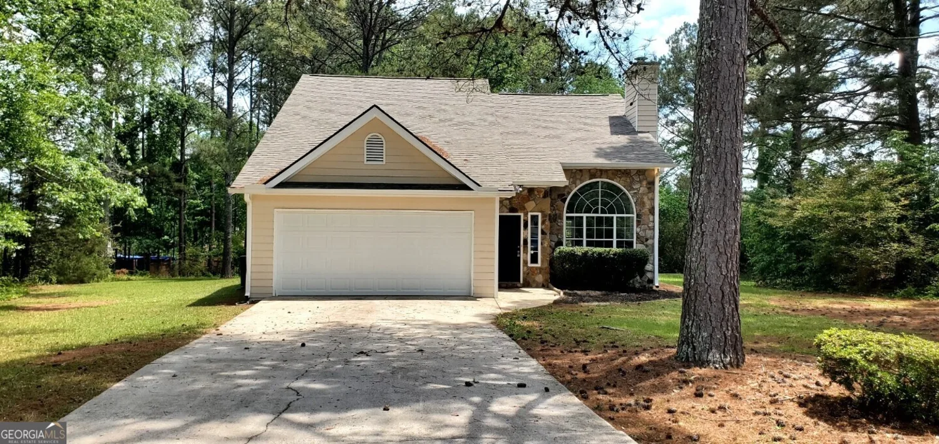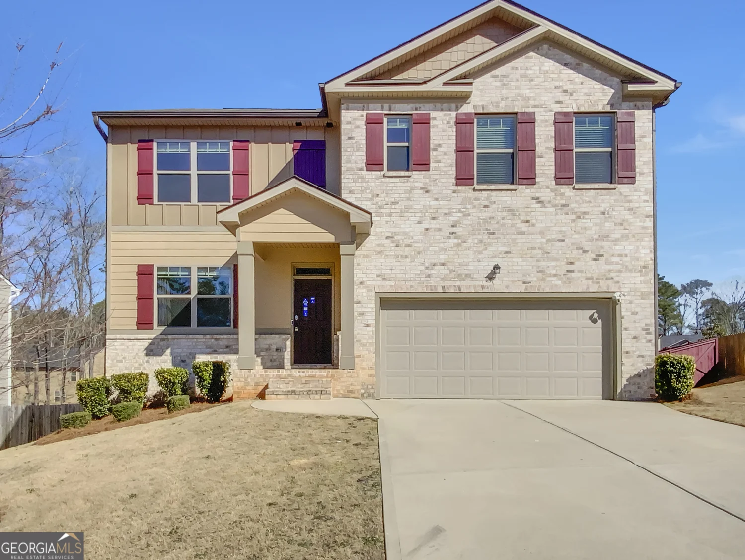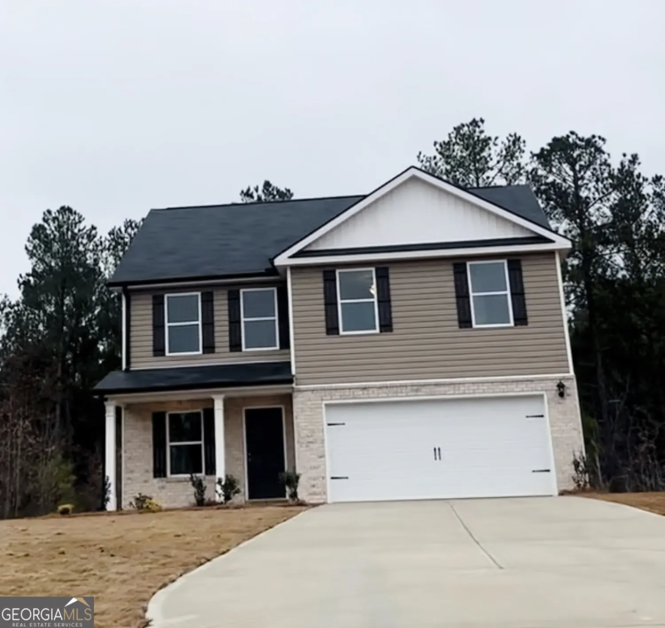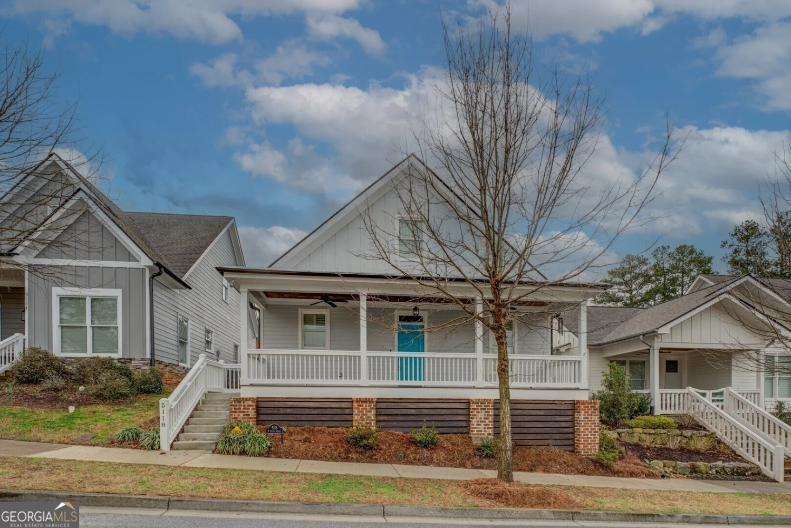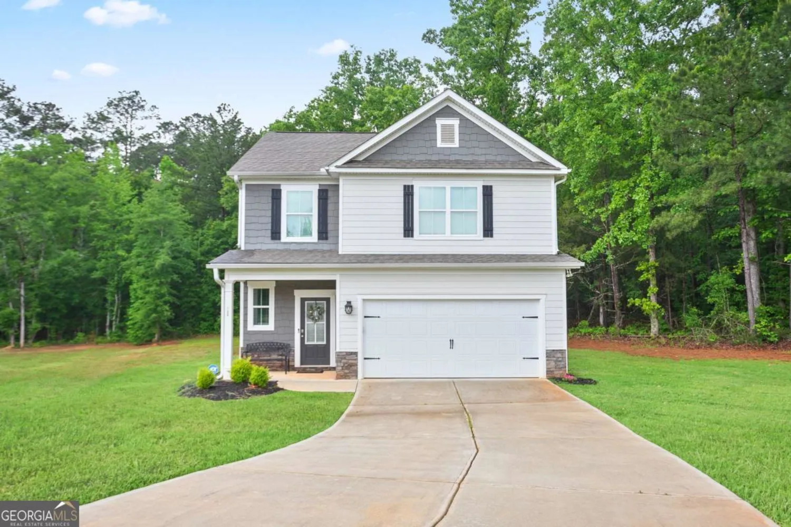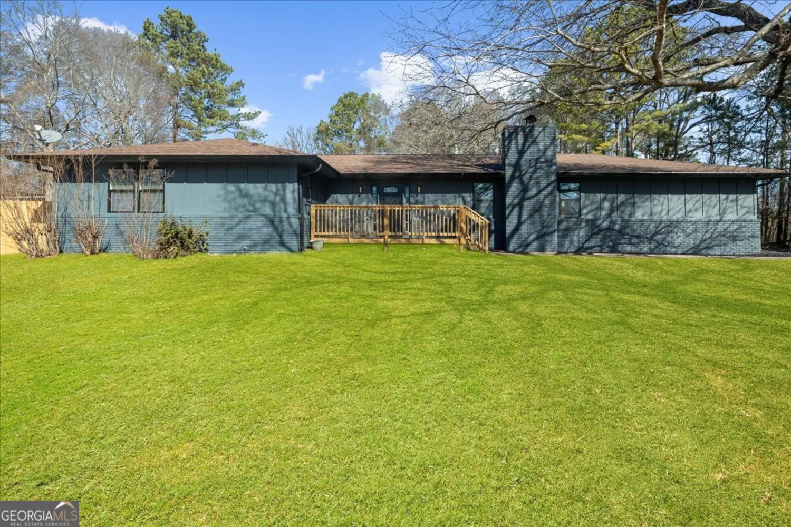30 scouts ridge driveCovington, GA 30016
30 scouts ridge driveCovington, GA 30016
Description
This stunning brick home is amazing! Four sides brick with matching detached garage. This home features 3 bedrooms and 2 baths, with a large bonus room that could be a 4th bedroom. open concept floor plan with a formal dining room, as well as a breakfast area in the kitchen. Owner's suite is equipped with a sitting area as well as an en-suite bathroom with a separate shower and soaking tub. This property comes complete with a 2 car attached garage, as well as a detached garage that is perfect for storage, parking, or hobbies, just to name a few suggestions. The 2 acre lot is immaculately manicured and beautifully landscaped with sod in the front and back yard, as well as low maintenance lava rock, and pebble rocks. This sale will include a whole house generator, as well as two large safes, and a security system with cameras. Home is occupied, please schedule an appointment for your private tour. Professional and interior photos will be uploaded 4/30/25
Property Details for 30 Scouts Ridge Drive
- Subdivision ComplexScouts Ridge
- Architectural StyleBrick 4 Side
- Parking FeaturesAttached, Detached, Garage, Garage Door Opener, Kitchen Level, Side/Rear Entrance
- Property AttachedNo
LISTING UPDATED:
- StatusActive
- MLS #10505372
- Days on Site17
- Taxes$3,415.63 / year
- MLS TypeResidential
- Year Built2007
- Lot Size2.06 Acres
- CountryNewton
LISTING UPDATED:
- StatusActive
- MLS #10505372
- Days on Site17
- Taxes$3,415.63 / year
- MLS TypeResidential
- Year Built2007
- Lot Size2.06 Acres
- CountryNewton
Building Information for 30 Scouts Ridge Drive
- StoriesOne and One Half
- Year Built2007
- Lot Size2.0600 Acres
Payment Calculator
Term
Interest
Home Price
Down Payment
The Payment Calculator is for illustrative purposes only. Read More
Property Information for 30 Scouts Ridge Drive
Summary
Location and General Information
- Community Features: None
- Directions: From Covington, take Hwy 36 to Boy Scout Rd on the right, turn right into Subdivision. First home on the right.
- Coordinates: 33.463635,-83.848982
School Information
- Elementary School: Heard Mixon
- Middle School: Indian Creek
- High School: Alcovy
Taxes and HOA Information
- Parcel Number: 0070B00000001000
- Tax Year: 23
- Association Fee Includes: None
Virtual Tour
Parking
- Open Parking: No
Interior and Exterior Features
Interior Features
- Cooling: Ceiling Fan(s), Central Air
- Heating: Central
- Appliances: Dishwasher, Microwave, Oven/Range (Combo)
- Basement: None
- Fireplace Features: Family Room
- Flooring: Carpet, Tile
- Interior Features: Double Vanity, High Ceilings, Master On Main Level, Separate Shower, Soaking Tub, Tray Ceiling(s), Vaulted Ceiling(s), Walk-In Closet(s)
- Levels/Stories: One and One Half
- Main Bedrooms: 3
- Bathrooms Total Integer: 2
- Main Full Baths: 2
- Bathrooms Total Decimal: 2
Exterior Features
- Construction Materials: Brick
- Roof Type: Composition
- Laundry Features: In Hall
- Pool Private: No
Property
Utilities
- Sewer: Septic Tank
- Utilities: Cable Available, Electricity Available, High Speed Internet, Natural Gas Available, Phone Available, Underground Utilities, Water Available
- Water Source: Public
- Electric: Generator
Property and Assessments
- Home Warranty: Yes
- Property Condition: Resale
Green Features
Lot Information
- Above Grade Finished Area: 2170
- Lot Features: Corner Lot, Level, Open Lot
Multi Family
- Number of Units To Be Built: Square Feet
Rental
Rent Information
- Land Lease: Yes
Public Records for 30 Scouts Ridge Drive
Tax Record
- 23$3,415.63 ($284.64 / month)
Home Facts
- Beds4
- Baths2
- Total Finished SqFt2,170 SqFt
- Above Grade Finished2,170 SqFt
- StoriesOne and One Half
- Lot Size2.0600 Acres
- StyleSingle Family Residence
- Year Built2007
- APN0070B00000001000
- CountyNewton
- Fireplaces1


