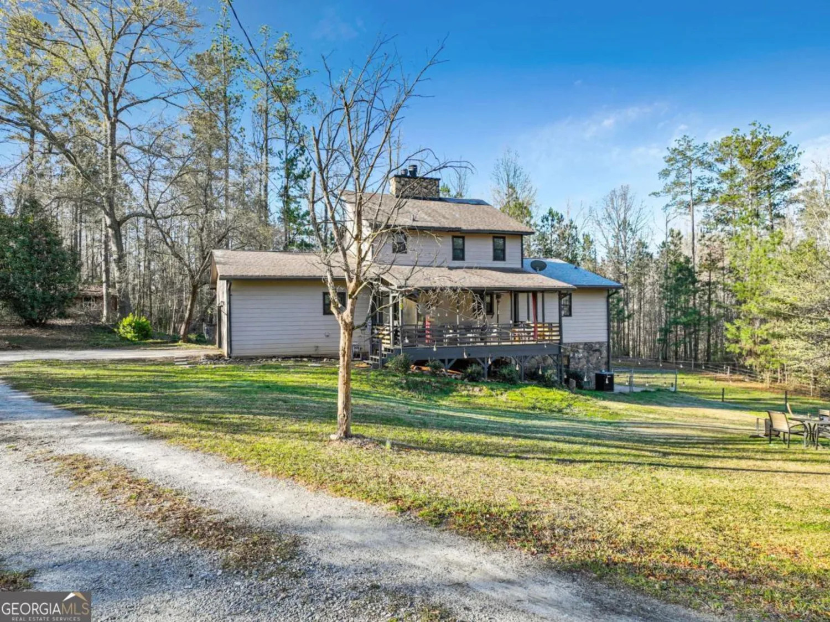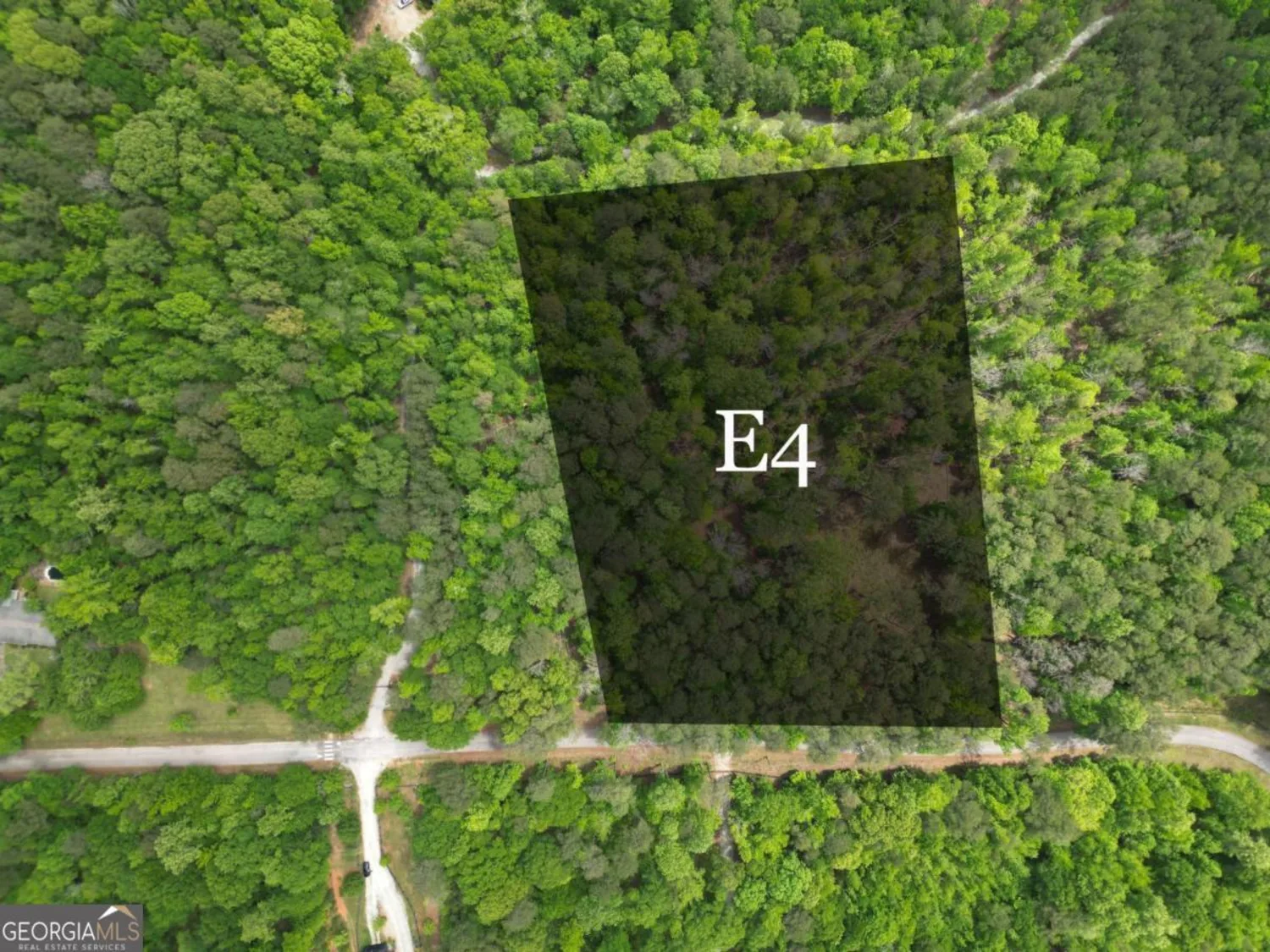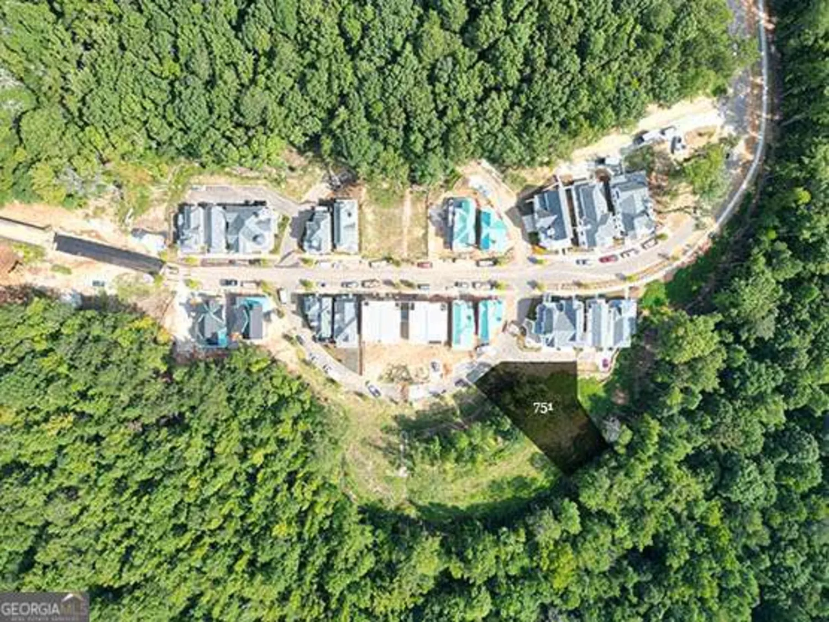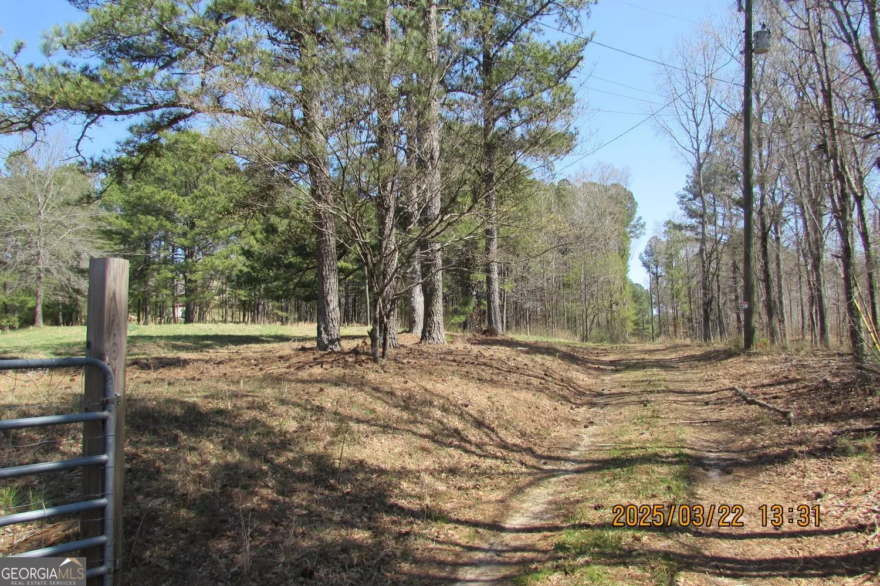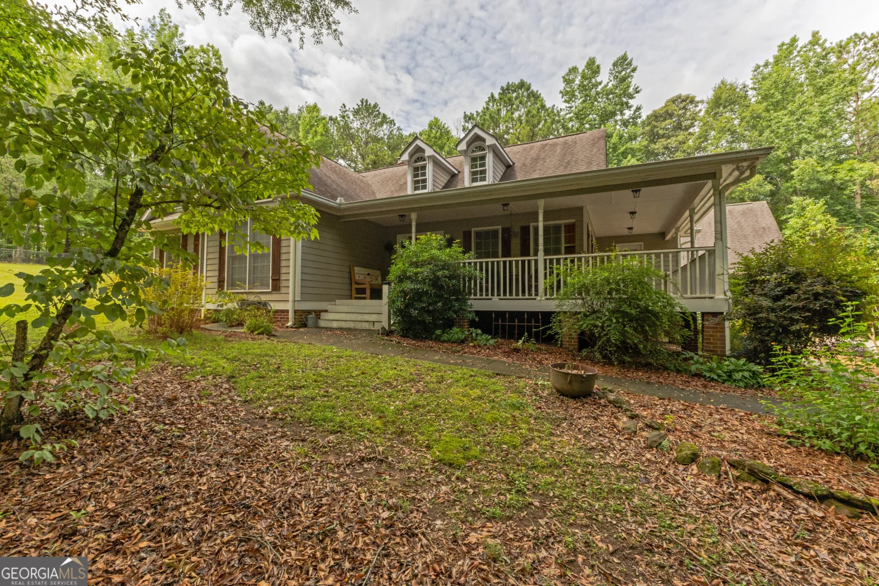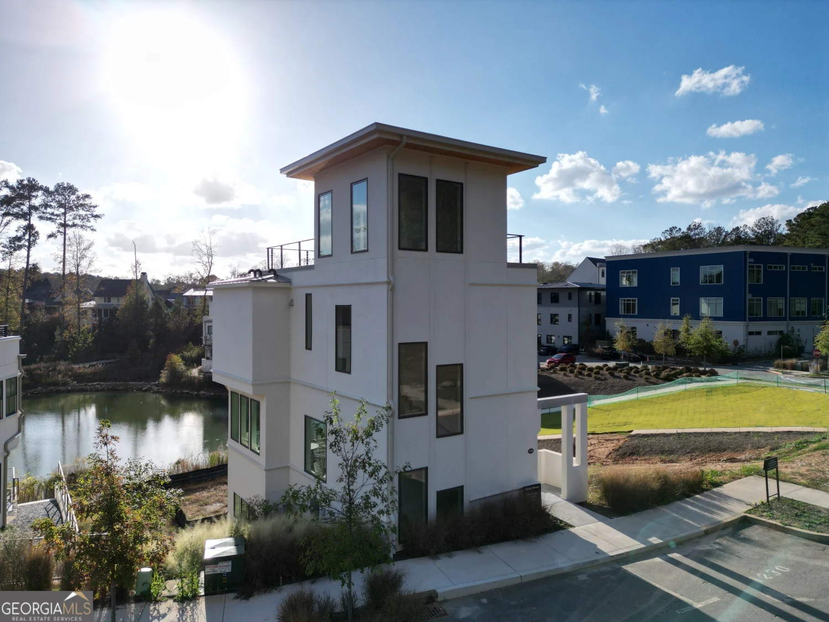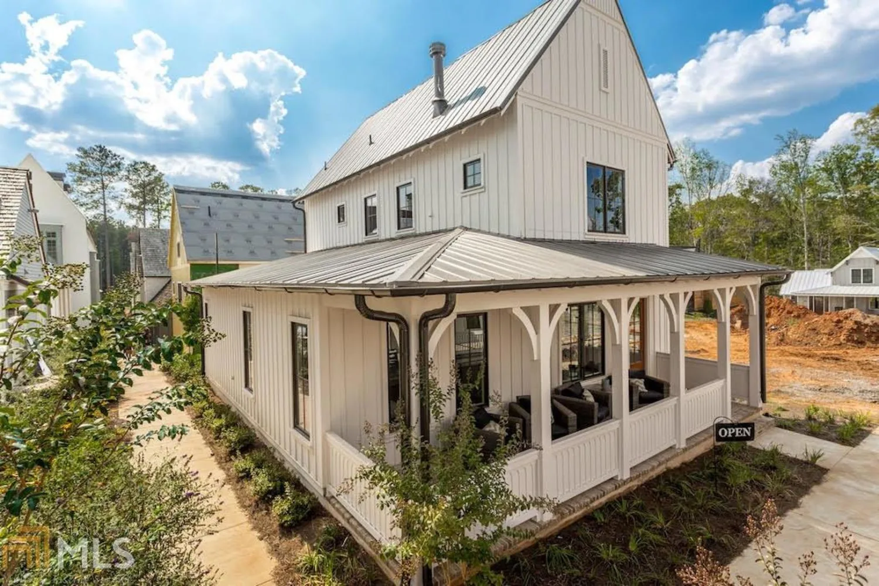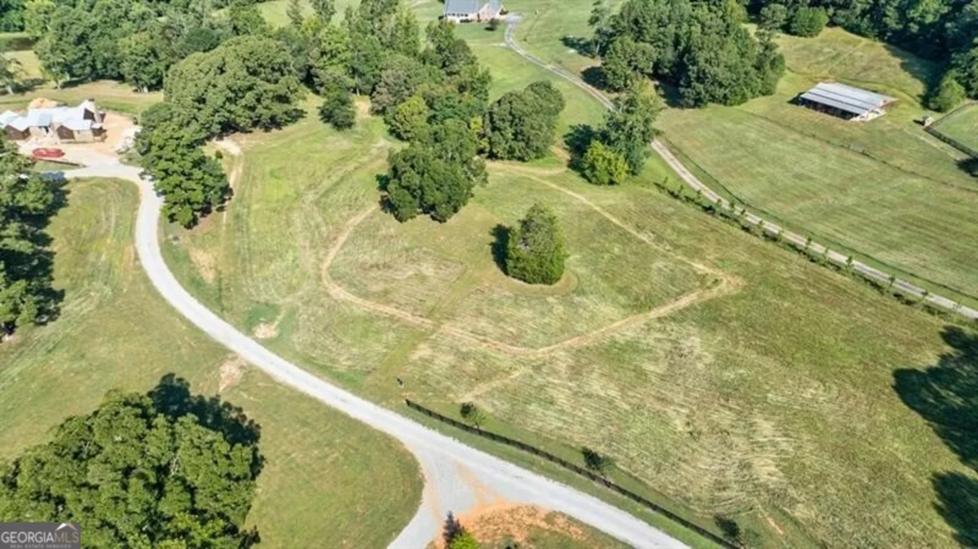11189 serenbe laneChattahoochee Hills, GA 30268
11189 serenbe laneChattahoochee Hills, GA 30268
Description
Experience modern living in the heart of Mado with this thoughtfully designed townhome featuring an open-concept floor plan that seamlessly connects the living and dining areas to a gourmet eat-in kitchenCoperfect for entertaining. The spacious primary suite is conveniently located on the main level, with direct access to a private, fenced-in courtyard ideal for outdoor dining and gatherings. Upstairs, youCOll find a guest bedroom and a versatile loft space thatCOs perfect for a second living area or a work-from-home office, complete with a balcony overlooking charming Serenbe Lane. The loft also offers the option to be enclosed, creating a potential third bedroom for added flexibility. This home is a short distance from every Serenbe wellness amenity including direct access to over 20 miles of soft surfaced nature trails.
Property Details for 11189 Serenbe Lane
- Subdivision ComplexSerenbe
- Architectural StyleOther
- Num Of Parking Spaces2
- Parking FeaturesAssigned
- Property AttachedYes
LISTING UPDATED:
- StatusActive
- MLS #10505416
- Days on Site14
- Taxes$9,459 / year
- HOA Fees$1,385 / month
- MLS TypeResidential
- Year Built2018
- Lot Size0.04 Acres
- CountryFulton
LISTING UPDATED:
- StatusActive
- MLS #10505416
- Days on Site14
- Taxes$9,459 / year
- HOA Fees$1,385 / month
- MLS TypeResidential
- Year Built2018
- Lot Size0.04 Acres
- CountryFulton
Building Information for 11189 Serenbe Lane
- StoriesTwo
- Year Built2018
- Lot Size0.0400 Acres
Payment Calculator
Term
Interest
Home Price
Down Payment
The Payment Calculator is for illustrative purposes only. Read More
Property Information for 11189 Serenbe Lane
Summary
Location and General Information
- Community Features: Lake, Playground, Sidewalks, Stable(s), Street Lights, Tennis Court(s), Near Shopping
- Directions: From Hartsfield-Jackson International Airport, take I-85 South then take Exit 56 onto Collinsworth Rd for 2 miles. Continue straight onto Church St then slight left onto Toombs St. After 400 ft turn right onto Hutchenson Ferry Rd. In 3 miles turn left onto Atlanta-Newnan Rd. In 1 mile turn right ont
- Coordinates: 33.516012,-84.740412
School Information
- Elementary School: Palmetto
- Middle School: Bear Creek
- High School: Creekside
Taxes and HOA Information
- Parcel Number: 08 140000464138
- Tax Year: 2024
- Association Fee Includes: Maintenance Grounds, Trash
Virtual Tour
Parking
- Open Parking: No
Interior and Exterior Features
Interior Features
- Cooling: Central Air
- Heating: Central
- Appliances: Dishwasher, Disposal, Dryer, Other, Refrigerator, Washer
- Basement: None
- Flooring: Hardwood
- Interior Features: Double Vanity, Master On Main Level, Other, Vaulted Ceiling(s), Walk-In Closet(s)
- Levels/Stories: Two
- Window Features: Double Pane Windows
- Kitchen Features: Breakfast Area, Kitchen Island, Solid Surface Counters
- Foundation: Slab
- Main Bedrooms: 1
- Total Half Baths: 1
- Bathrooms Total Integer: 3
- Main Full Baths: 1
- Bathrooms Total Decimal: 2
Exterior Features
- Construction Materials: Wood Siding
- Fencing: Back Yard
- Patio And Porch Features: Patio
- Roof Type: Wood
- Security Features: Smoke Detector(s)
- Laundry Features: In Hall
- Pool Private: No
Property
Utilities
- Sewer: Septic Tank
- Utilities: Cable Available, Electricity Available, Natural Gas Available, Other, Sewer Available, Underground Utilities, Water Available
- Water Source: Public
- Electric: 220 Volts
Property and Assessments
- Home Warranty: Yes
- Property Condition: Resale
Green Features
- Green Energy Efficient: Appliances, Thermostat, Water Heater
Lot Information
- Above Grade Finished Area: 1734
- Common Walls: 2+ Common Walls
- Lot Features: Level, Other, Private
Multi Family
- Number of Units To Be Built: Square Feet
Rental
Rent Information
- Land Lease: Yes
Public Records for 11189 Serenbe Lane
Tax Record
- 2024$9,459.00 ($788.25 / month)
Home Facts
- Beds2
- Baths2
- Total Finished SqFt1,734 SqFt
- Above Grade Finished1,734 SqFt
- StoriesTwo
- Lot Size0.0400 Acres
- StyleSingle Family Residence
- Year Built2018
- APN08 140000464138
- CountyFulton


