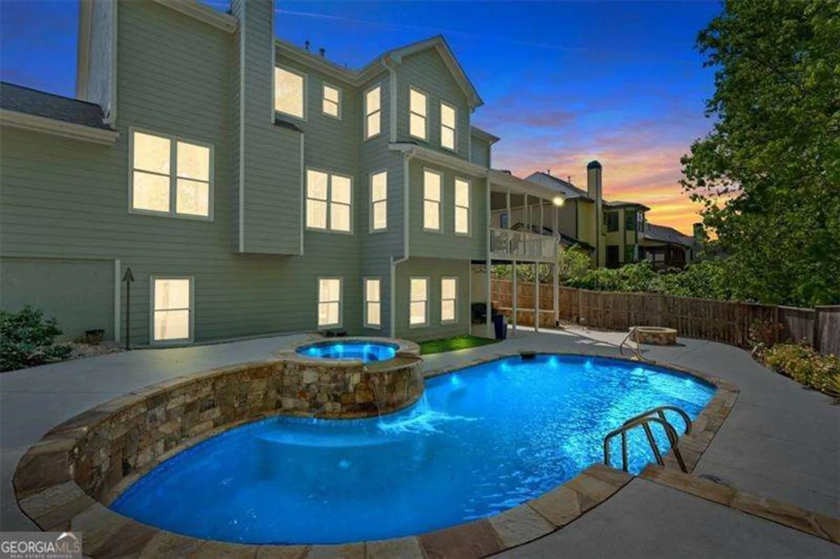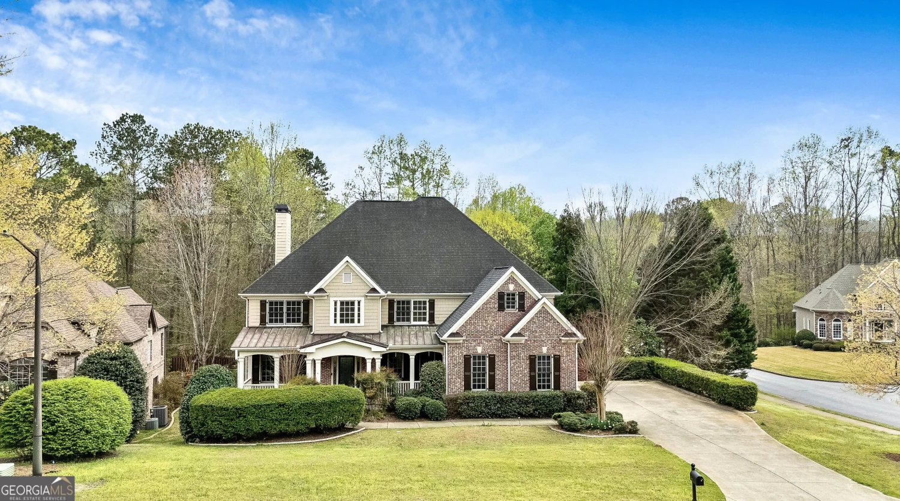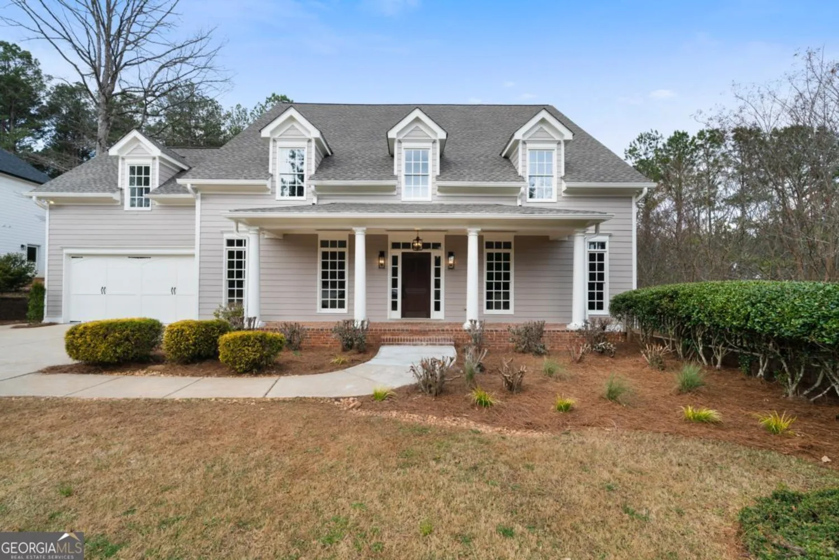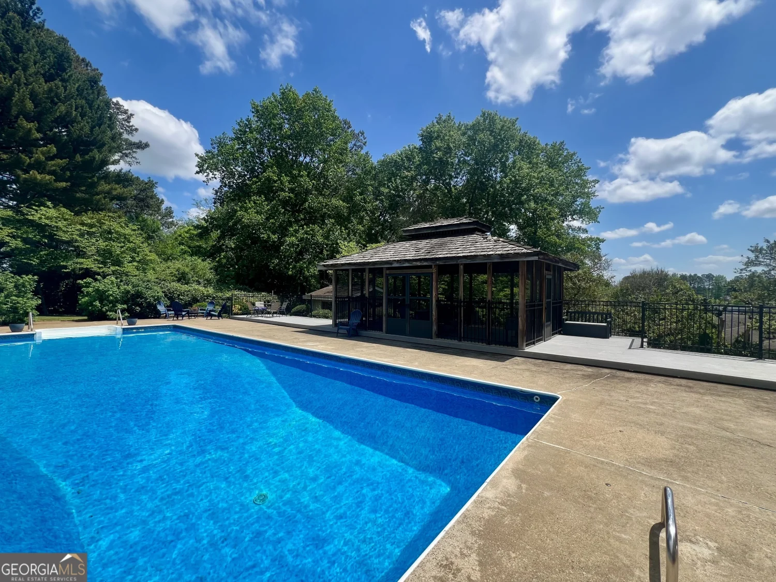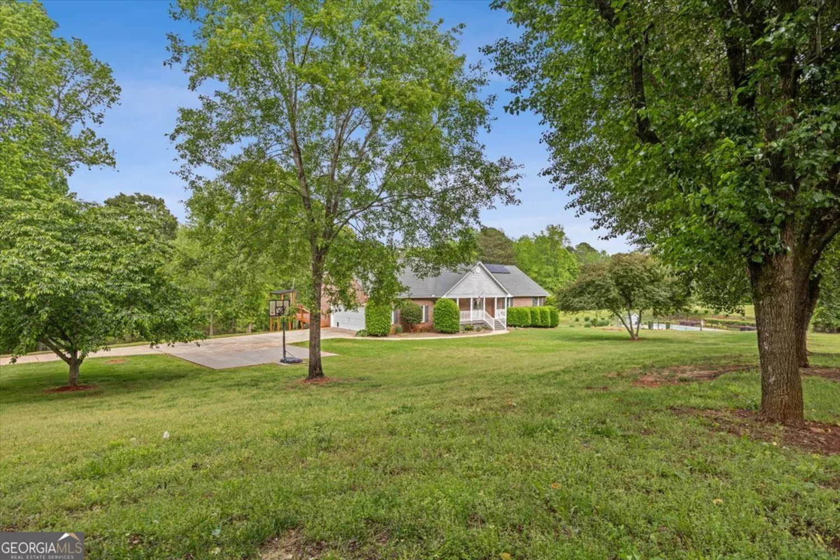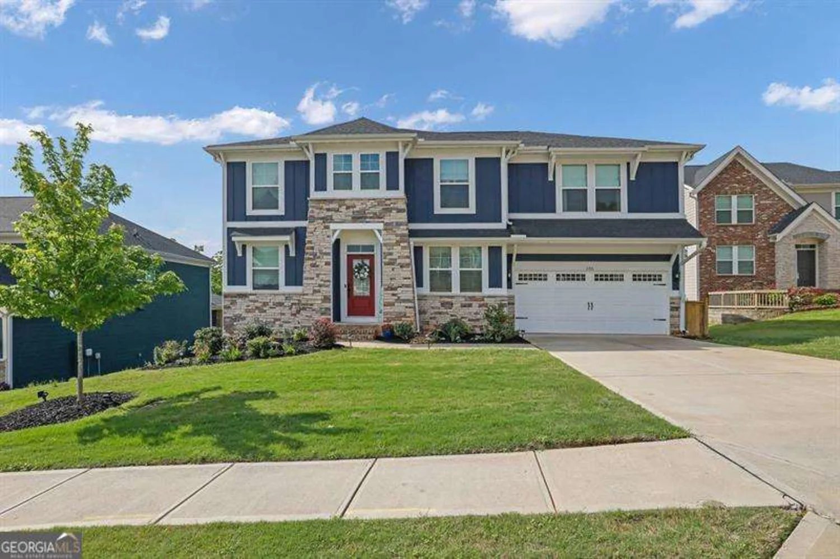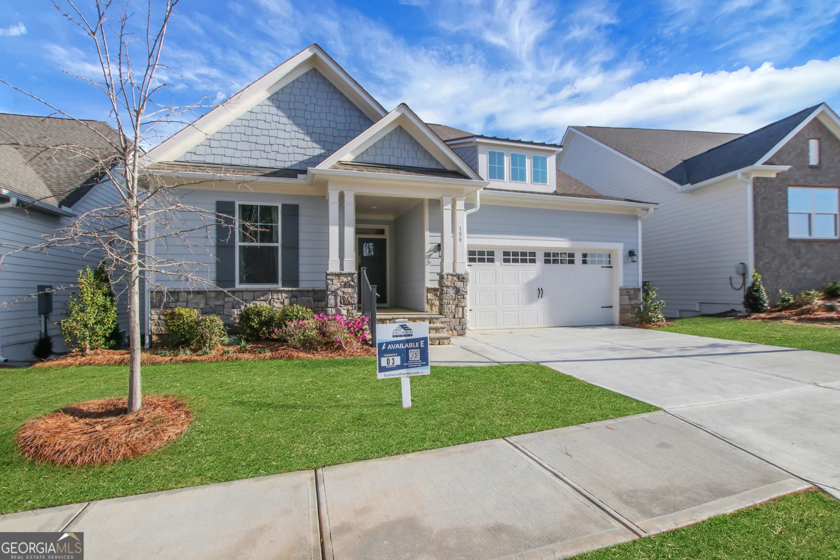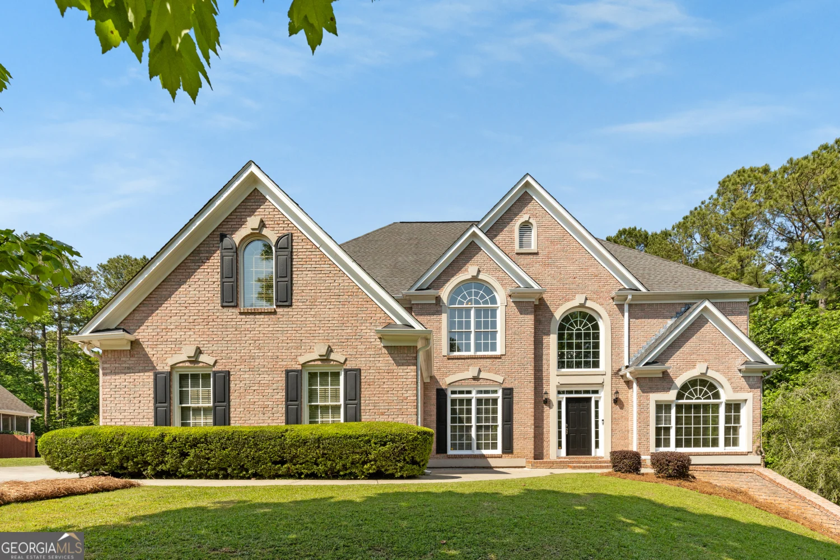2111 harmony driveCanton, GA 30115
2111 harmony driveCanton, GA 30115
Description
SPECTACULAR RETREAT FEATURING A BREATHTAKING GUNITE POOL WITH A WATERFALL Surrounded by exquisite paver sun decking, and Ultimate Privacy!! Spacious 3-car garage! The luxurious master suite is conveniently located on the MAIN LEVEL, offering a lavish bath and a well-organized closet system. A grand two-story family room adorned with a SOARING floor-to-ceiling stone fireplace and stunning exposed ceiling beams. The open-concept layout flows seamlessly to a charming keeping room kitchen, breakfast bar, and a butler's pantry leading to the elegant formal dining room. Upstairs, you'll find a spacious loft that overlooks the main level, and three generously sized bedrooms, each featuring walk-in closets. ***The Terrace level is an entertainer's dream, boasting a fantastic full-length WET BAR, GAME ROOM, 2nd FAMILY ROOM, and MEDIA ROOM*** Step outside to the terrace level, where a covered porch with a mounted TV and plenty of seating awaits, overlooking the magnificent in-ground pool and soothing waterfall. The community includes sidewalks, a clubhouse, a pool, and tennis courts (pickelball courts coming this summer)!! Home just got NEW EXTERIOR PAINT. Don't miss out on this incredible opportunity. This home will not last long!
Property Details for 2111 HARMONY Drive
- Subdivision ComplexGovernors Preserve
- Architectural StyleTraditional
- Num Of Parking Spaces5
- Parking FeaturesAttached, Garage Door Opener, Garage, Kitchen Level
- Property AttachedNo
LISTING UPDATED:
- StatusActive
- MLS #10505417
- Days on Site11
- Taxes$7,619 / year
- HOA Fees$950 / month
- MLS TypeResidential
- Year Built2020
- Lot Size0.46 Acres
- CountryCherokee
LISTING UPDATED:
- StatusActive
- MLS #10505417
- Days on Site11
- Taxes$7,619 / year
- HOA Fees$950 / month
- MLS TypeResidential
- Year Built2020
- Lot Size0.46 Acres
- CountryCherokee
Building Information for 2111 HARMONY Drive
- StoriesTwo
- Year Built2020
- Lot Size0.4600 Acres
Payment Calculator
Term
Interest
Home Price
Down Payment
The Payment Calculator is for illustrative purposes only. Read More
Property Information for 2111 HARMONY Drive
Summary
Location and General Information
- Community Features: Tennis Court(s), Pool
- Directions: Take GA-20 E (Pass by McDonald's). Turn left onto Harmony Dr. Home will be on the left.
- Coordinates: 34.276211,-84.424601
School Information
- Elementary School: Avery
- Middle School: Creekland
- High School: Creekview
Taxes and HOA Information
- Parcel Number: 03N04B 136
- Tax Year: 2024
- Association Fee Includes: Swimming, Tennis
Virtual Tour
Parking
- Open Parking: No
Interior and Exterior Features
Interior Features
- Cooling: Ceiling Fan(s), Central Air
- Heating: Natural Gas
- Appliances: Dishwasher, Microwave, Double Oven, Stainless Steel Appliance(s), Oven
- Basement: Bath Finished, Interior Entry, Finished
- Fireplace Features: Family Room, Factory Built
- Flooring: Hardwood, Carpet
- Interior Features: Double Vanity, Entrance Foyer, Master On Main Level, Wet Bar, Walk-In Closet(s)
- Levels/Stories: Two
- Kitchen Features: Breakfast Bar, Pantry, Kitchen Island, Walk-in Pantry
- Main Bedrooms: 1
- Total Half Baths: 1
- Bathrooms Total Integer: 4
- Main Full Baths: 1
- Bathrooms Total Decimal: 3
Exterior Features
- Construction Materials: Wood Siding
- Fencing: Back Yard
- Patio And Porch Features: Patio, Porch
- Pool Features: In Ground
- Roof Type: Wood
- Laundry Features: Other
- Pool Private: No
Property
Utilities
- Sewer: Public Sewer
- Utilities: Cable Available, Electricity Available, High Speed Internet, Natural Gas Available, Phone Available, Sewer Connected
- Water Source: Public
Property and Assessments
- Home Warranty: Yes
- Property Condition: Resale
Green Features
Lot Information
- Above Grade Finished Area: 3166
- Lot Features: Level, Private
Multi Family
- Number of Units To Be Built: Square Feet
Rental
Rent Information
- Land Lease: Yes
Public Records for 2111 HARMONY Drive
Tax Record
- 2024$7,619.00 ($634.92 / month)
Home Facts
- Beds5
- Baths3
- Total Finished SqFt5,300 SqFt
- Above Grade Finished3,166 SqFt
- Below Grade Finished2,134 SqFt
- StoriesTwo
- Lot Size0.4600 Acres
- StyleSingle Family Residence
- Year Built2020
- APN03N04B 136
- CountyCherokee
- Fireplaces1





