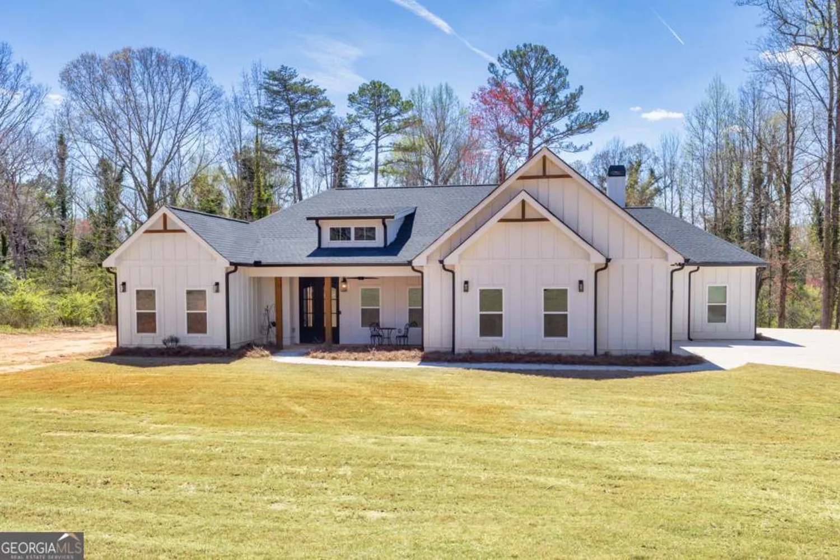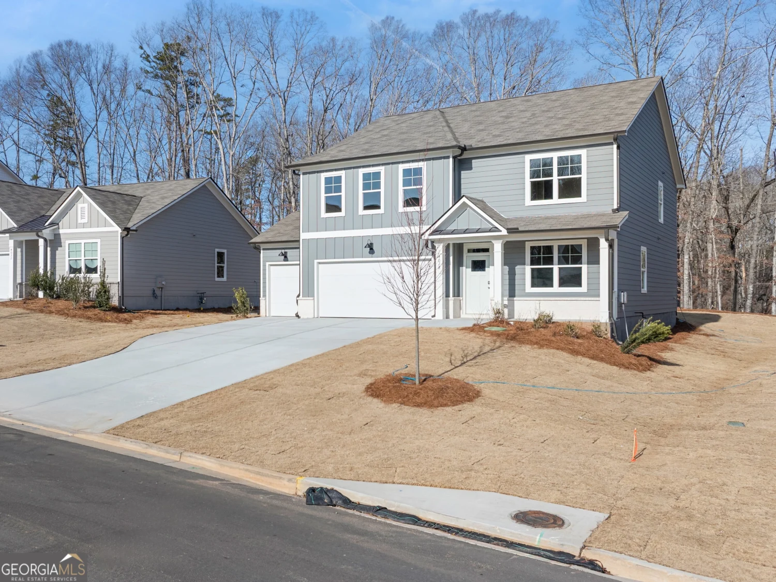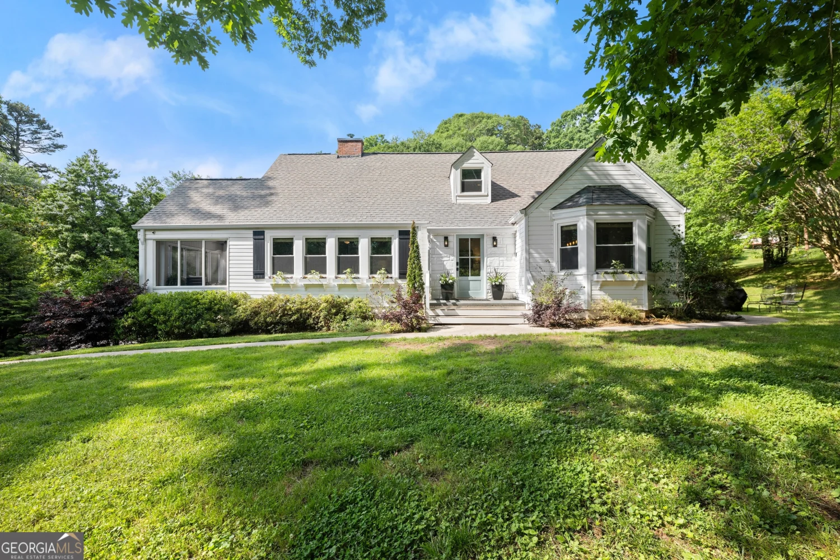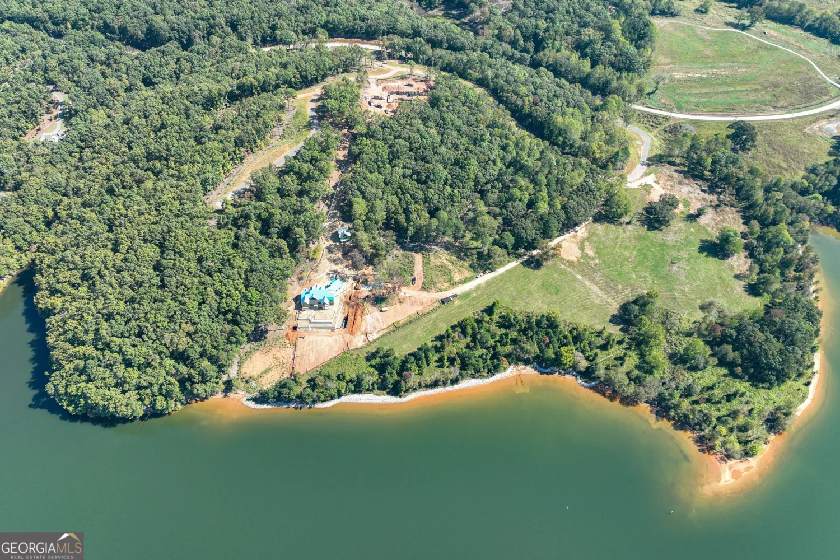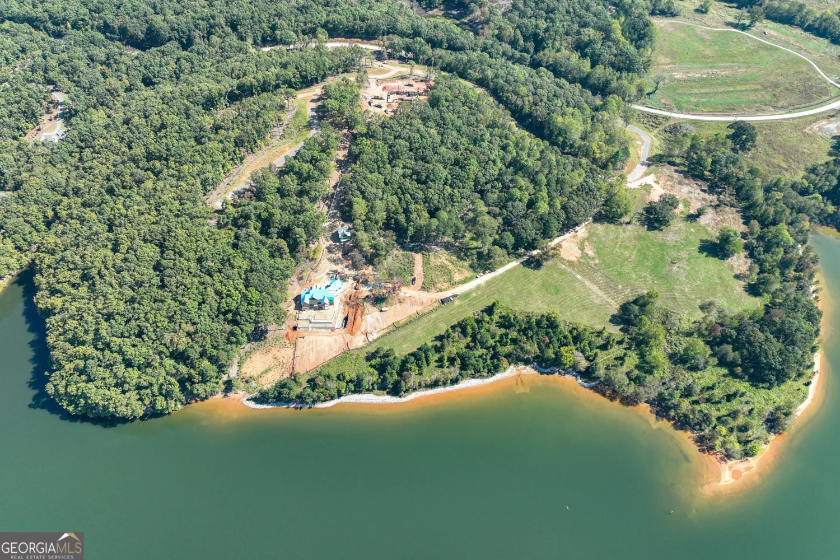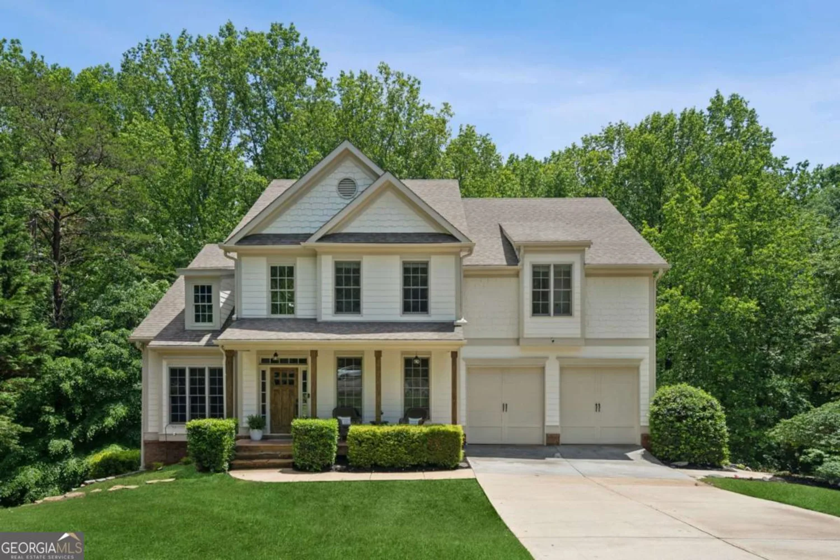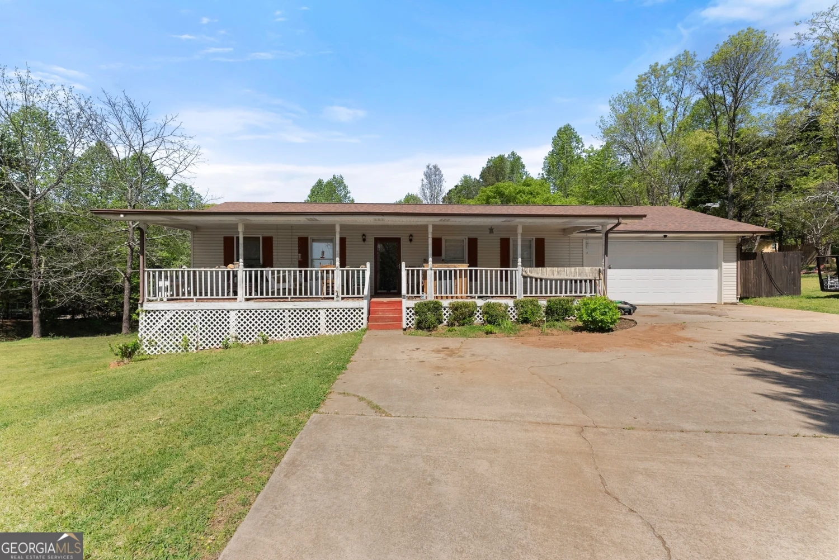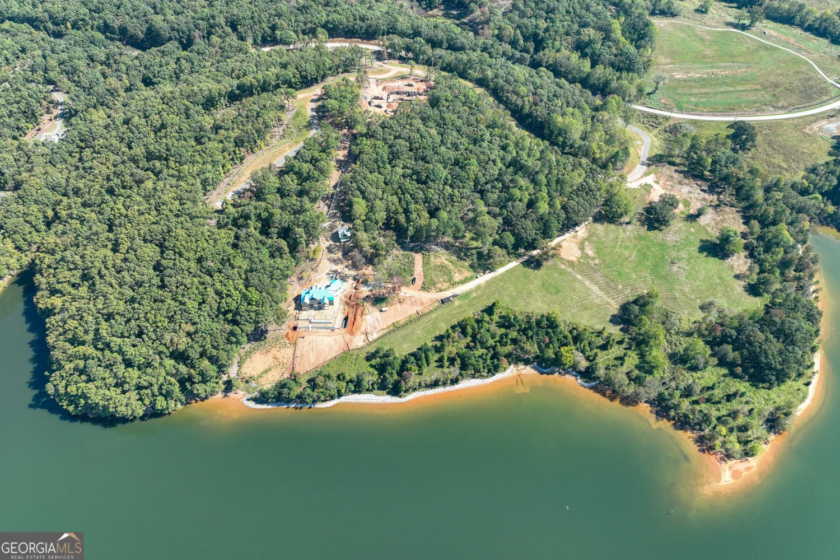6029 wellington avenueGainesville, GA 30506
6029 wellington avenueGainesville, GA 30506
Description
One of a kind - brand-new Custom-built with full 4 side masonry brick, oversized Ranch palace on Lake Lanier with four bedrooms, three full bathrooms and upscale upgrades! Beautiful 1.12-acre lot, located in an established Lake Lanier waterfront HOA community with swim/tennis with low priced dues! Walk into extremely high (2.5 story) ceilings, unique loft living space with custom hand built exposed beams and a home filled with natural light. Fantastic floor plan perfect for entertaining and easy living for all stages of life. Very wide hallways for convenient and easy excess! Custom cabinetry and oversized spectacular island, quartz counters, designer backsplash. See the oversized walk-in kitchen pantry (with its own window), opens through the kitchen hall door. Living room opens up to a landscaped backyard, with a second level terrace. Oversized Master ensuite complete with vaulted ceilings, bathrooms featuring his and hers vanities + 2 walk in closets, and a soaking tub. Oversized and very deep garage. The mud room/laundry has a big window and farm sink and stainless-steel appliances; the laundry has oversized space for cabinets and shelves. Bedrooms have generous double closets. Subdivision has an excess to the Lanier. Back your boat in at Bolding Mill Ramp 5 mins away. Great area and beautiful neighborhood! The house has extremely attractive curb appeal and a very private secluded back and side yards. Full builders warranty. Do you want to live safe and healthy on Lake Lanier, Georgia? Do you want to have a big 1 level home on a huge, private land lot next to water, not too far from Atlanta? Do not look any further.
Property Details for 6029 Wellington Avenue
- Subdivision ComplexSTRATFORD ON LANIER
- Architectural StyleBrick 4 Side, Brick Front, European, French Provincial, Ranch, Traditional
- Num Of Parking Spaces2
- Parking FeaturesAttached, Garage, Garage Door Opener, Kitchen Level
- Property AttachedYes
- Waterfront FeaturesLake, No Dock Or Boathouse
LISTING UPDATED:
- StatusActive
- MLS #10505477
- Days on Site31
- Taxes$3,218 / year
- HOA Fees$425 / month
- MLS TypeResidential
- Year Built2025
- Lot Size1.12 Acres
- CountryHall
LISTING UPDATED:
- StatusActive
- MLS #10505477
- Days on Site31
- Taxes$3,218 / year
- HOA Fees$425 / month
- MLS TypeResidential
- Year Built2025
- Lot Size1.12 Acres
- CountryHall
Building Information for 6029 Wellington Avenue
- StoriesOne
- Year Built2025
- Lot Size1.1200 Acres
Payment Calculator
Term
Interest
Home Price
Down Payment
The Payment Calculator is for illustrative purposes only. Read More
Property Information for 6029 Wellington Avenue
Summary
Location and General Information
- Community Features: Lake, Pool, Street Lights, Tennis Court(s)
- Directions: PLEASE USE GPS
- View: Lake, Mountain(s)
- Coordinates: 34.364792,-83.970232
School Information
- Elementary School: Sardis
- Middle School: Chestatee
- High School: Chestatee
Taxes and HOA Information
- Parcel Number: 10008 000099
- Tax Year: 2024
- Association Fee Includes: Other
Virtual Tour
Parking
- Open Parking: No
Interior and Exterior Features
Interior Features
- Cooling: Ceiling Fan(s)
- Heating: Central, Forced Air, Zoned
- Appliances: Dishwasher, Disposal, Electric Water Heater, Microwave, Refrigerator, Washer
- Basement: None
- Fireplace Features: Family Room, Gas Starter, Masonry
- Flooring: Hardwood, Tile
- Interior Features: Double Vanity, Master On Main Level, Tray Ceiling(s)
- Levels/Stories: One
- Other Equipment: Electric Air Filter
- Window Features: Storm Window(s)
- Kitchen Features: Kitchen Island, Solid Surface Counters, Walk-in Pantry
- Foundation: Slab
- Main Bedrooms: 4
- Bathrooms Total Integer: 3
- Main Full Baths: 3
- Bathrooms Total Decimal: 3
Exterior Features
- Accessibility Features: Accessible Hallway(s)
- Construction Materials: Brick
- Fencing: Back Yard, Chain Link, Front Yard, Privacy, Wood
- Patio And Porch Features: Deck, Patio
- Roof Type: Composition
- Security Features: Smoke Detector(s)
- Laundry Features: Other
- Pool Private: No
Property
Utilities
- Sewer: Septic Tank
- Utilities: Electricity Available, Natural Gas Available, Phone Available, Sewer Available
- Water Source: Public
- Electric: 220 Volts
Property and Assessments
- Home Warranty: Yes
- Property Condition: New Construction
Green Features
Lot Information
- Above Grade Finished Area: 3517
- Common Walls: No Common Walls
- Lot Features: Private
- Waterfront Footage: Lake, No Dock Or Boathouse
Multi Family
- Number of Units To Be Built: Square Feet
Rental
Rent Information
- Land Lease: Yes
Public Records for 6029 Wellington Avenue
Tax Record
- 2024$3,218.00 ($268.17 / month)
Home Facts
- Beds4
- Baths3
- Total Finished SqFt3,517 SqFt
- Above Grade Finished3,517 SqFt
- StoriesOne
- Lot Size1.1200 Acres
- StyleSingle Family Residence
- Year Built2025
- APN10008 000099
- CountyHall
- Fireplaces1


