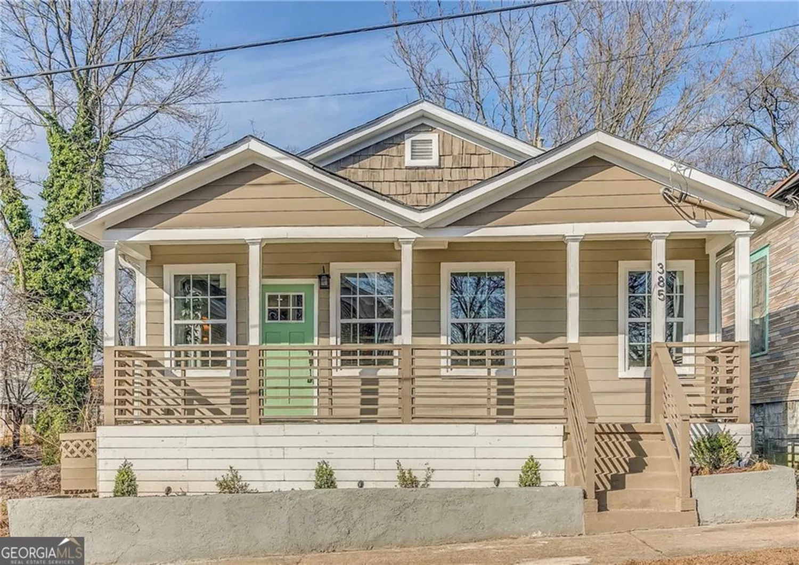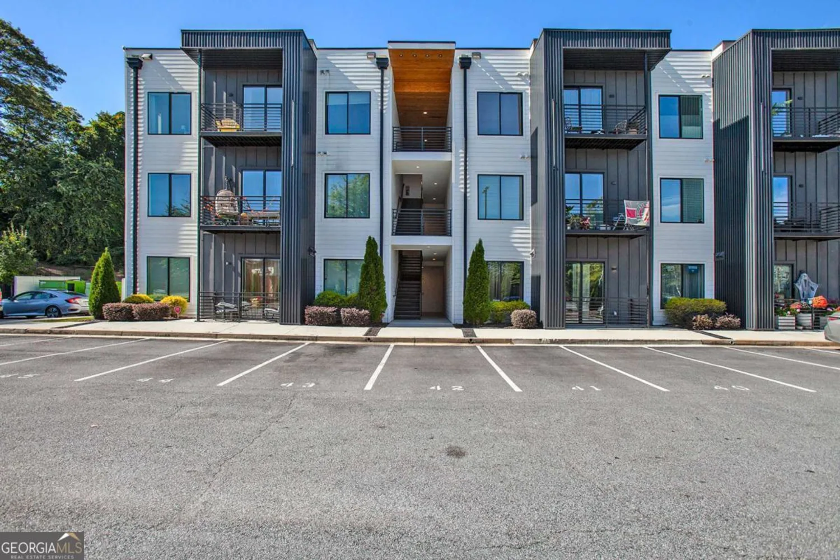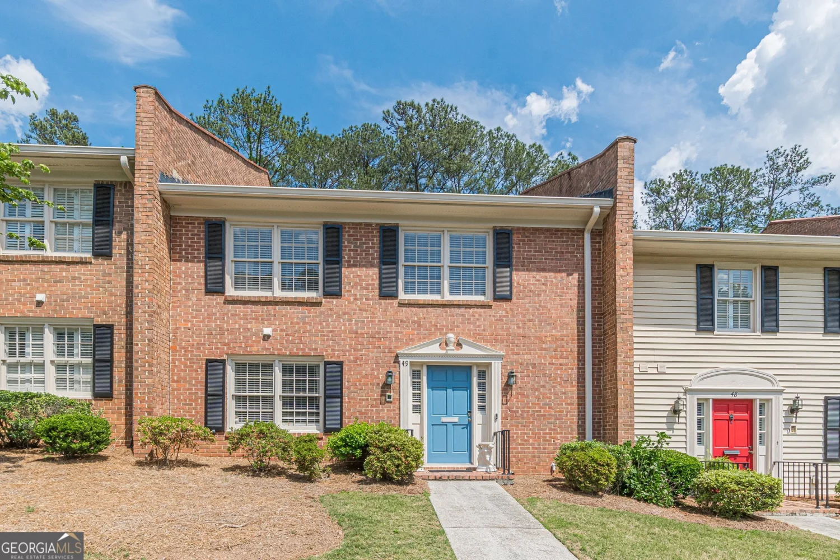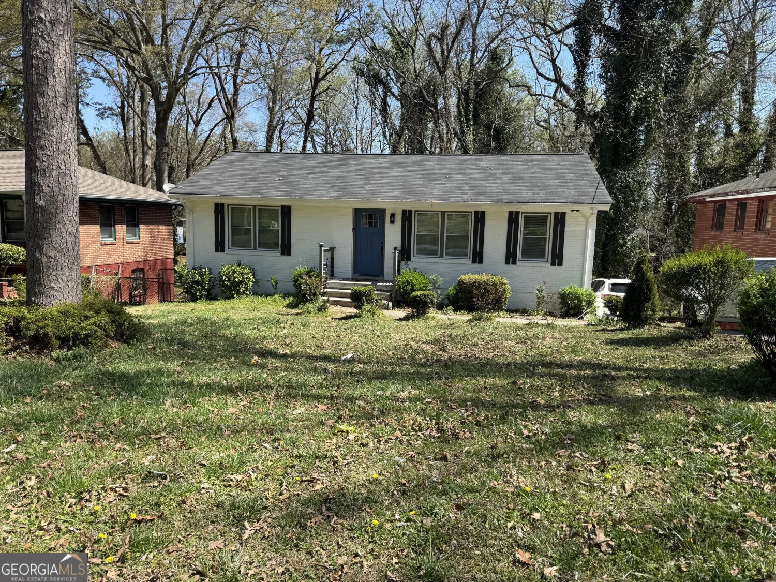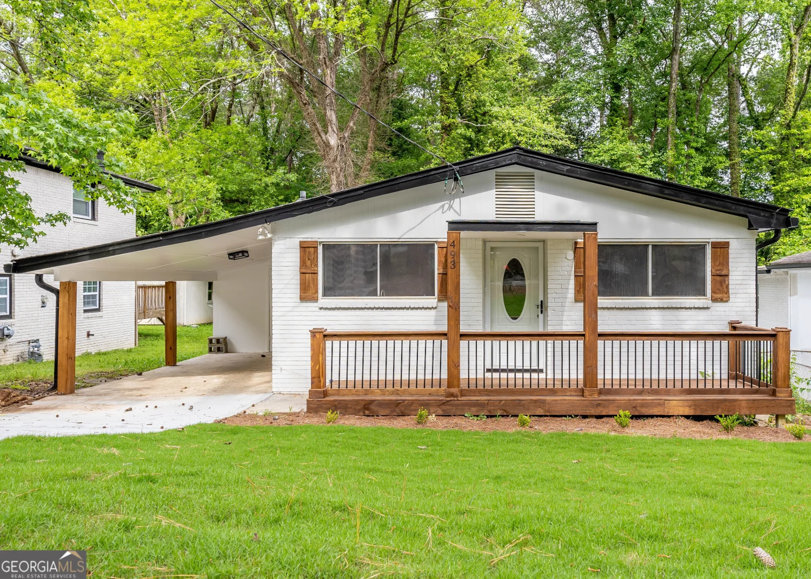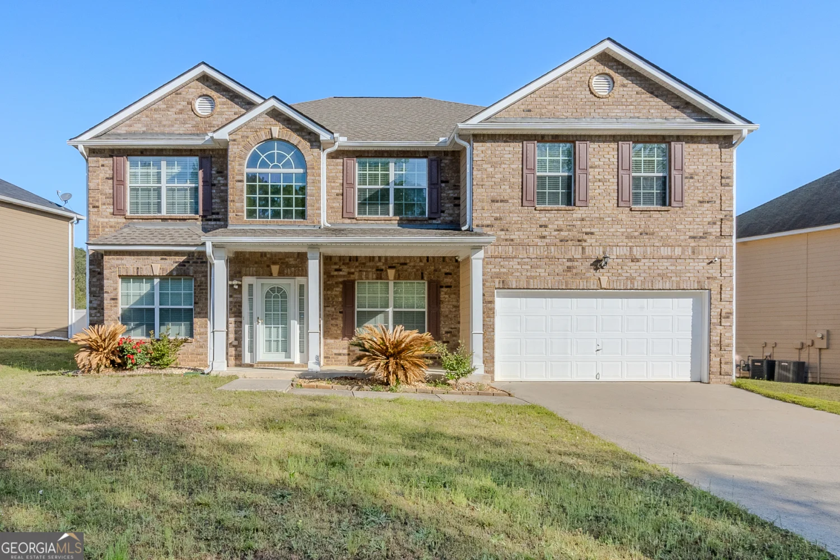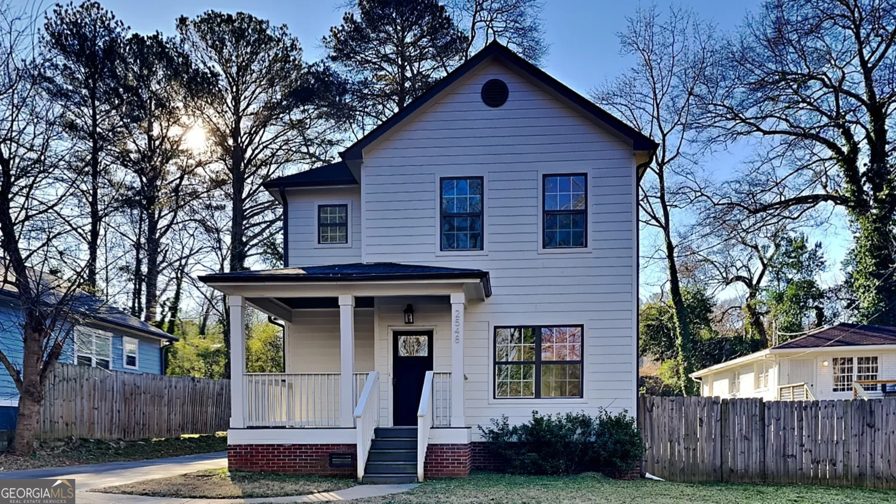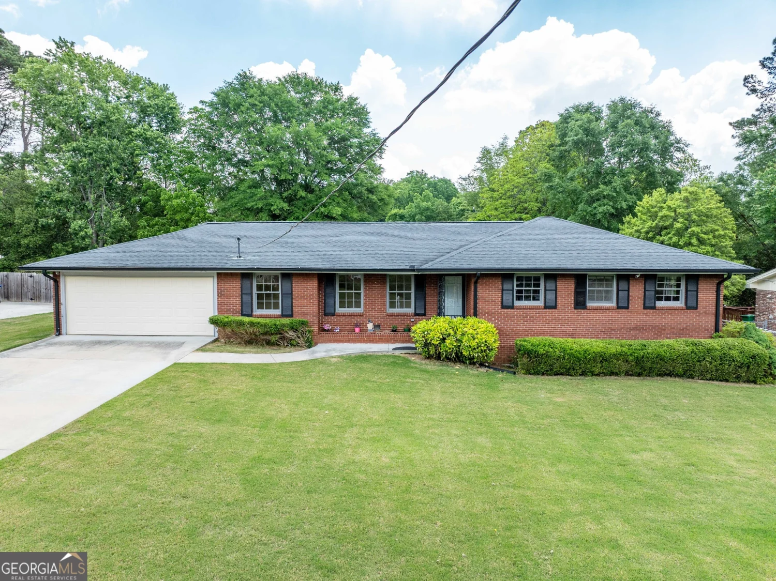901 abernathy road ne 5050Atlanta, GA 30328
901 abernathy road ne 5050Atlanta, GA 30328
Description
Location Location Location!!! ... This 3-bedroom 3 bath condo in Sandy Springs GA is indeed a rare find, and will elevate your lifestyle. Blending luxury and comfort with outstanding services and impeccable amenities, as well as an excellent location minutes from Perimeter mall, in the vibrant Sandy Springs neighborhood, living here will ensure you live the life you desire in a home of your dreams. This light filled condo is one of the biggest, brightest and most private units in the community with serene views of a quiet street and luscious greenery. The Kitchen is equipped with newer stainless steel appliances, granite counter tops, eat-in counter and pantry and a washer and dryer room. The living room area has solid laminate flooring and large windows letting in plenty of light. A guest bathroom with lots of storage cabinets complete this space. The master bedroom is a peaceful retreat with its own bathroom showcasing dual vanities, soaking tub, separate shower and a custom walk in closet. The secondary bedrooms are on the opposite side with a spacious bathroom and walk in closets. Each room is filled with sunlight throughout the day. This unit comes with 2 side-by-side assigned PARKING SPOTS AND ITS OWN STORAGE UNIT. The community has plenty of guest parking too. A secured entry, saltwater pool with oudoor grill, lounge spaces, on-site concierge, fitness center, newly renovated sauna room, resident center, co-working spaces are some of the conveniences of this community, Inside your new home, you'll find even more comfort and convenience, including a Private balcony for those beautiful summer days. The community is a live, work and play lifestyle, within walking distance from the Mercedes-Benz US Headquarters and with easy access to GA-400 and I-285, along Abernathy road, The location puts everything you need within reach. From the plethora of retail shops and eateries at Perimeter Mall to the convenience of having Costco nearby and the beautiful Chattahoochee River Recreation Area, theres always something to do or explore within reach. This unit is in a highly desired neighborhood and a great investment for your money.
Property Details for 901 Abernathy Road NE 5050
- Subdivision ComplexSerrano
- Architectural StyleBrick 4 Side
- ExteriorBalcony, Gas Grill
- Num Of Parking Spaces2
- Parking FeaturesAssigned, Storage
- Property AttachedYes
LISTING UPDATED:
- StatusActive Under Contract
- MLS #10505544
- Days on Site18
- Taxes$3,846 / year
- HOA Fees$8,088 / month
- MLS TypeResidential
- Year Built2010
- CountryFulton
LISTING UPDATED:
- StatusActive Under Contract
- MLS #10505544
- Days on Site18
- Taxes$3,846 / year
- HOA Fees$8,088 / month
- MLS TypeResidential
- Year Built2010
- CountryFulton
Building Information for 901 Abernathy Road NE 5050
- StoriesOne
- Year Built2010
- Lot Size0.0310 Acres
Payment Calculator
Term
Interest
Home Price
Down Payment
The Payment Calculator is for illustrative purposes only. Read More
Property Information for 901 Abernathy Road NE 5050
Summary
Location and General Information
- Community Features: Fitness Center, Gated, Pool, Walk To Schools, Near Shopping
- Directions: GPS. Directly across from Mercedes Benz Headquaters.
- View: City
- Coordinates: 33.932689,-84.361107
School Information
- Elementary School: Woodland
- Middle School: Sandy Springs
- High School: North Springs
Taxes and HOA Information
- Parcel Number: 17 0035 LL5490
- Tax Year: 2024
- Association Fee Includes: Facilities Fee, Maintenance Structure, Maintenance Grounds, Management Fee, Pest Control, Swimming, Trash
Virtual Tour
Parking
- Open Parking: No
Interior and Exterior Features
Interior Features
- Cooling: Central Air
- Heating: Central, Forced Air
- Appliances: Dishwasher, Microwave, Refrigerator, Washer
- Basement: None
- Flooring: Carpet, Hardwood
- Interior Features: Double Vanity, High Ceilings, Roommate Plan, Walk-In Closet(s)
- Levels/Stories: One
- Window Features: Double Pane Windows
- Kitchen Features: Breakfast Bar, Pantry, Solid Surface Counters
- Main Bedrooms: 3
- Total Half Baths: 1
- Bathrooms Total Integer: 3
- Main Full Baths: 2
- Bathrooms Total Decimal: 2
Exterior Features
- Construction Materials: Brick, Concrete
- Pool Features: In Ground
- Roof Type: Other
- Security Features: Fire Sprinkler System, Gated Community, Key Card Entry, Smoke Detector(s)
- Laundry Features: In Kitchen
- Pool Private: No
- Other Structures: Garage(s), Gazebo, Outdoor Kitchen, Tennis Court(s)
Property
Utilities
- Sewer: Public Sewer
- Utilities: Electricity Available, High Speed Internet, Natural Gas Available, Phone Available, Underground Utilities, Water Available
- Water Source: Public
Property and Assessments
- Home Warranty: Yes
- Property Condition: Resale
Green Features
- Green Energy Efficient: Thermostat
Lot Information
- Common Walls: 2+ Common Walls
- Lot Features: Other, Private
Multi Family
- # Of Units In Community: 5050
- Number of Units To Be Built: Square Feet
Rental
Rent Information
- Land Lease: Yes
Public Records for 901 Abernathy Road NE 5050
Tax Record
- 2024$3,846.00 ($320.50 / month)
Home Facts
- Beds3
- Baths2
- StoriesOne
- Lot Size0.0310 Acres
- StyleCondominium
- Year Built2010
- APN17 0035 LL5490
- CountyFulton


