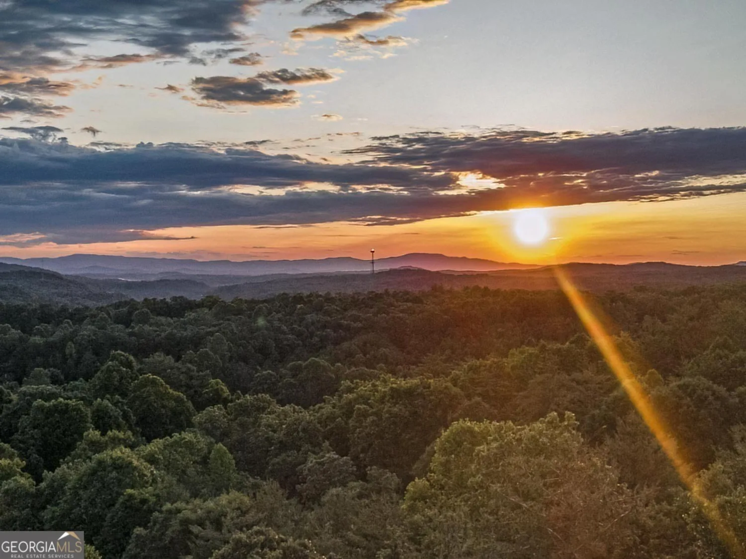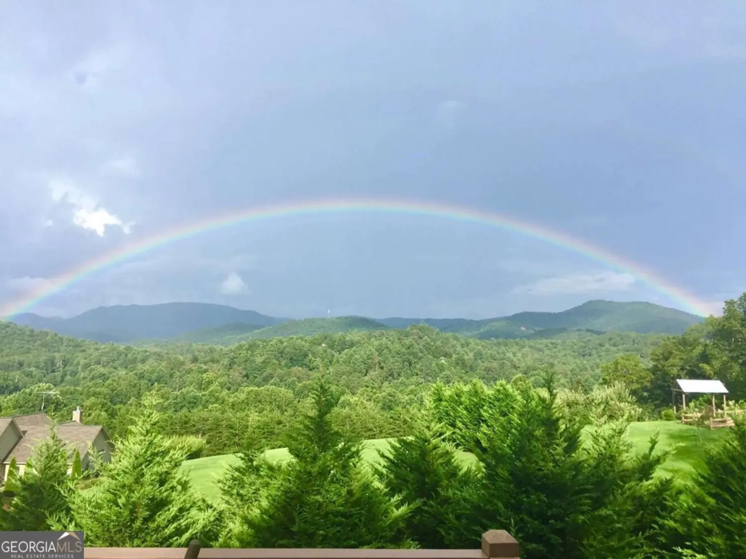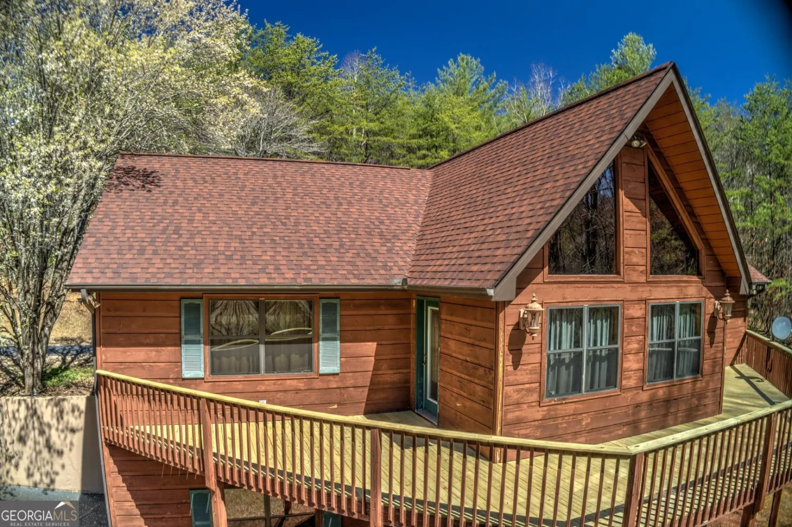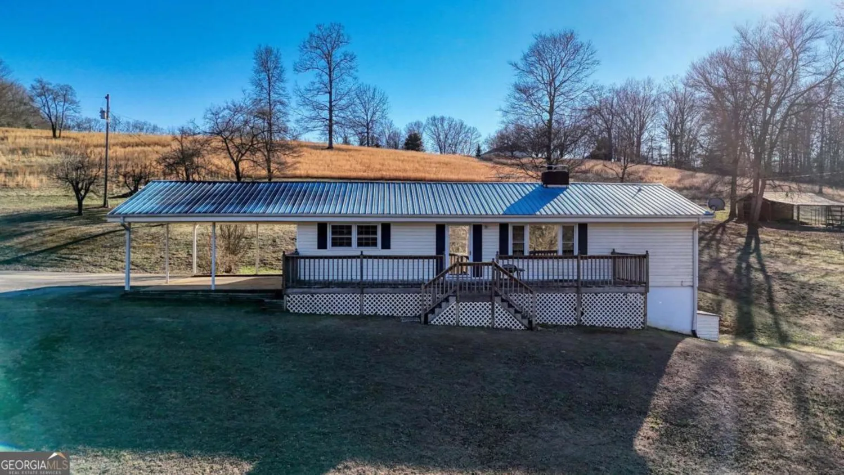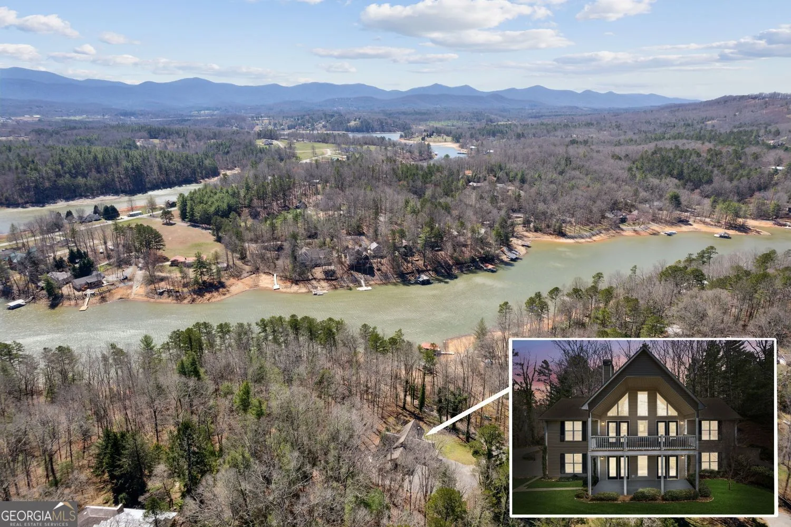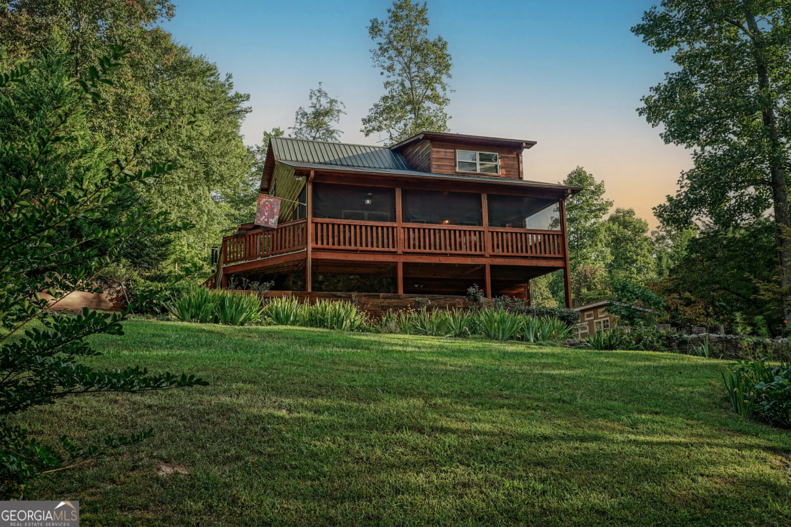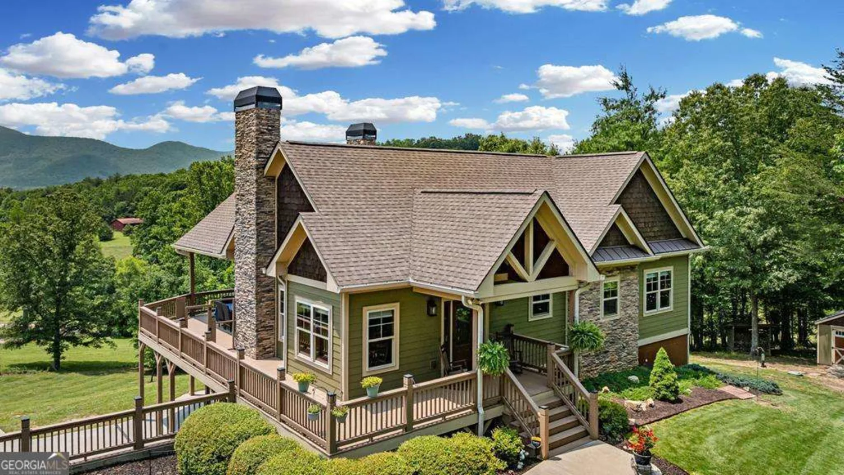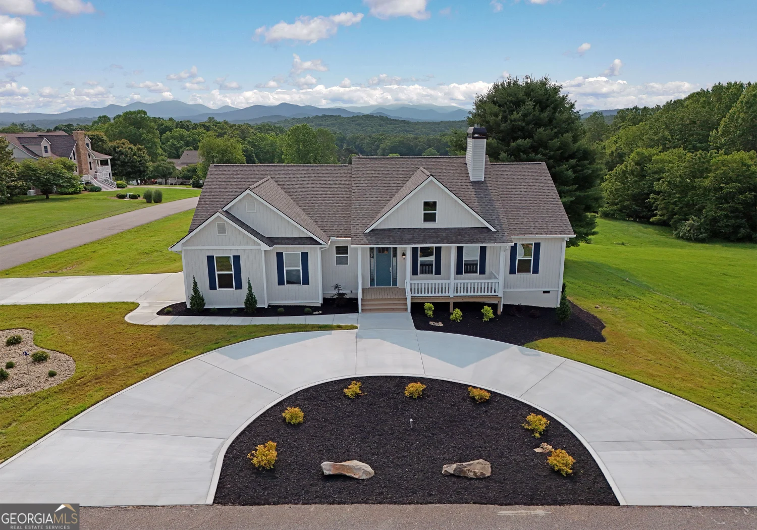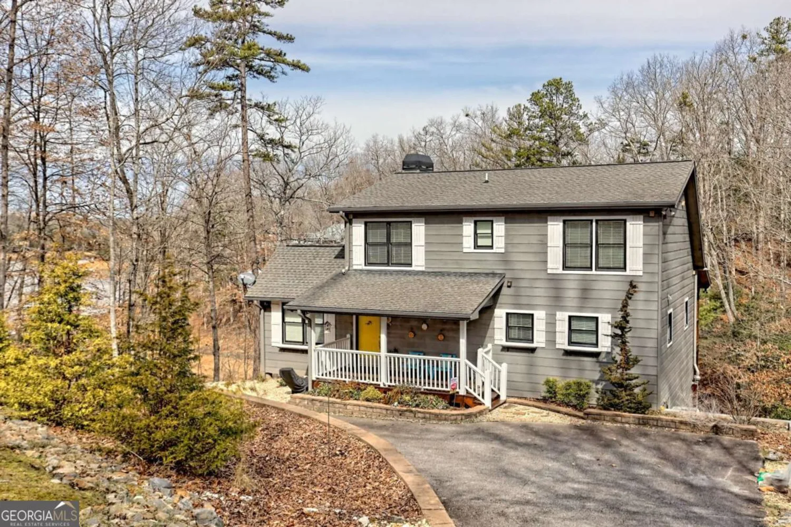91 oakwood driveBlairsville, GA 30512
91 oakwood driveBlairsville, GA 30512
Description
Tucked away in the heart of the mountains, this hidden gem offers the perfect blend of seclusion, comfort, and rustic charm. Nestled alongside protected US Forestry Service land, the natural surroundings feel like your own private sanctuary-complete with serene wildlife and the tranquil melody of a nearby creek. As you arrive via the private circular drive, you're welcomed by a beautifully maintained log cabin with fresh exterior staining that blends harmoniously with the landscape. Inside, a warm and inviting interior features a thoughtful mix of rich wood finishes and clean drywall lines. Vaulted ceilings and an open-concept design allow natural light to pour in, creating an airy, relaxed atmosphere that invites connection and ease. The main-level living area offers a cozy gas fireplace and a wood-burning stove-perfect for cool mountain evenings. The kitchen is both stylish and functional, with granite countertops, stainless steel appliances, a gas range, and a peninsula complete with built-in wine rack-ideal for entertaining or unwinding at home. Step outside, and you'll find where this home truly shines. A custom outdoor kitchen with premium appliances, built-in heaters, and a dedicated dance area sets the stage for unforgettable gatherings. Whether you're roasting marshmallows by the fire pit or stargazing wrapped in a blanket, this space was made for making memories. The primary suite features generous closet space and a spa-inspired step-in shower for everyday comfort. Upstairs, a vaulted loft bedroom with en suite bath and a cozy lounge area offers the perfect space for guests or family. On the terrace level, a welcoming entertainment zone includes a granite-topped bar with a large copper sink, a gas fireplace, and glass doors that bring the outdoors in. A bonus room, half bath, and ample storage complete this versatile level. Offering the perfect blend of comfort, seclusion, and connection-this is your mountain sanctuary.
Property Details for 91 Oakwood Drive
- Subdivision ComplexThousand Oaks
- Architectural StyleOther
- Parking FeaturesGarage
- Property AttachedNo
LISTING UPDATED:
- StatusPending
- MLS #10505581
- Days on Site20
- Taxes$2,247.96 / year
- MLS TypeResidential
- Year Built1999
- Lot Size2.02 Acres
- CountryUnion
LISTING UPDATED:
- StatusPending
- MLS #10505581
- Days on Site20
- Taxes$2,247.96 / year
- MLS TypeResidential
- Year Built1999
- Lot Size2.02 Acres
- CountryUnion
Building Information for 91 Oakwood Drive
- StoriesOne
- Year Built1999
- Lot Size2.0200 Acres
Payment Calculator
Term
Interest
Home Price
Down Payment
The Payment Calculator is for illustrative purposes only. Read More
Property Information for 91 Oakwood Drive
Summary
Location and General Information
- Community Features: None
- Directions: From McDonald's in Blairsville, head North on US-129/US-19 N (Murphy Hwy) for 8.6 miles. Take R onto Ivylog Road. Go 0.4 miles. Take L onto Rock Top Road. Go 2.3 miles. Take R onto Oakwood Drive. Home on L.
- Coordinates: 34.971096,-84.020252
School Information
- Elementary School: Union County Primary/Elementar
- Middle School: Union County
- High School: Union County
Taxes and HOA Information
- Parcel Number: 050 075
- Tax Year: 2024
- Association Fee Includes: None
Virtual Tour
Parking
- Open Parking: No
Interior and Exterior Features
Interior Features
- Cooling: Ceiling Fan(s), Central Air, Electric
- Heating: Central, Natural Gas
- Appliances: Dishwasher, Disposal, Dryer, Microwave, Oven/Range (Combo), Refrigerator, Washer
- Basement: Finished
- Fireplace Features: Gas Log
- Flooring: Carpet, Tile
- Interior Features: Master On Main Level
- Levels/Stories: One
- Kitchen Features: Breakfast Bar
- Main Bedrooms: 1
- Total Half Baths: 1
- Bathrooms Total Integer: 3
- Main Full Baths: 1
- Bathrooms Total Decimal: 2
Exterior Features
- Construction Materials: Log
- Patio And Porch Features: Deck
- Roof Type: Metal
- Laundry Features: Common Area, Laundry Closet
- Pool Private: No
- Other Structures: Workshop
Property
Utilities
- Sewer: Septic Tank
- Utilities: Natural Gas Available
- Water Source: Well
Property and Assessments
- Home Warranty: Yes
- Property Condition: Resale
Green Features
Lot Information
- Above Grade Finished Area: 1440
- Lot Features: Level
Multi Family
- Number of Units To Be Built: Square Feet
Rental
Rent Information
- Land Lease: Yes
Public Records for 91 Oakwood Drive
Tax Record
- 2024$2,247.96 ($187.33 / month)
Home Facts
- Beds2
- Baths2
- Total Finished SqFt2,580 SqFt
- Above Grade Finished1,440 SqFt
- Below Grade Finished1,140 SqFt
- StoriesOne
- Lot Size2.0200 Acres
- StyleCabin,Single Family Residence
- Year Built1999
- APN050 075
- CountyUnion
- Fireplaces2


