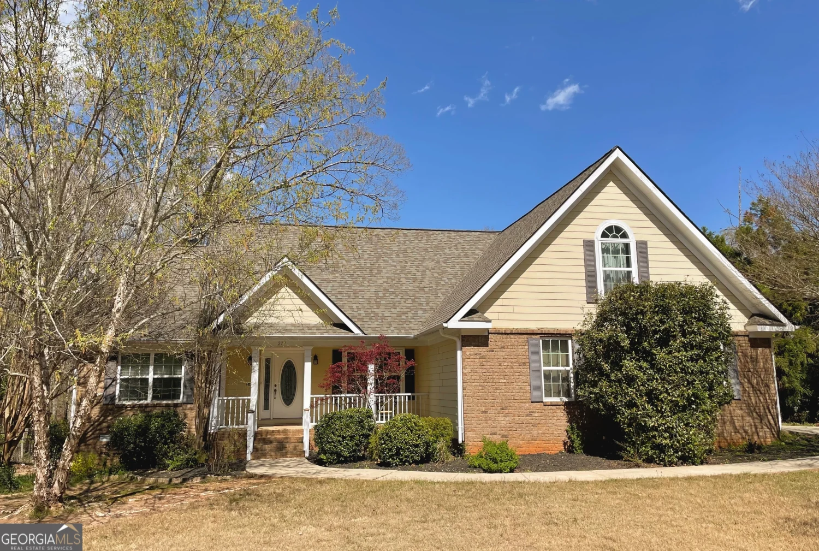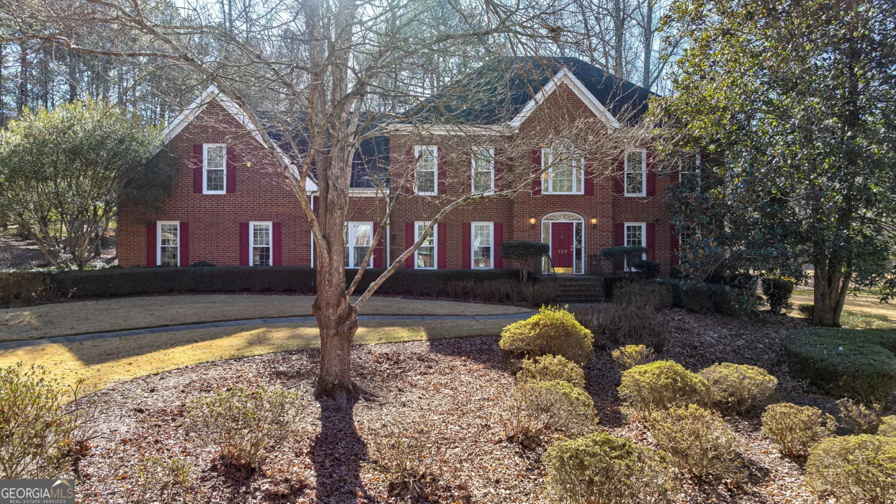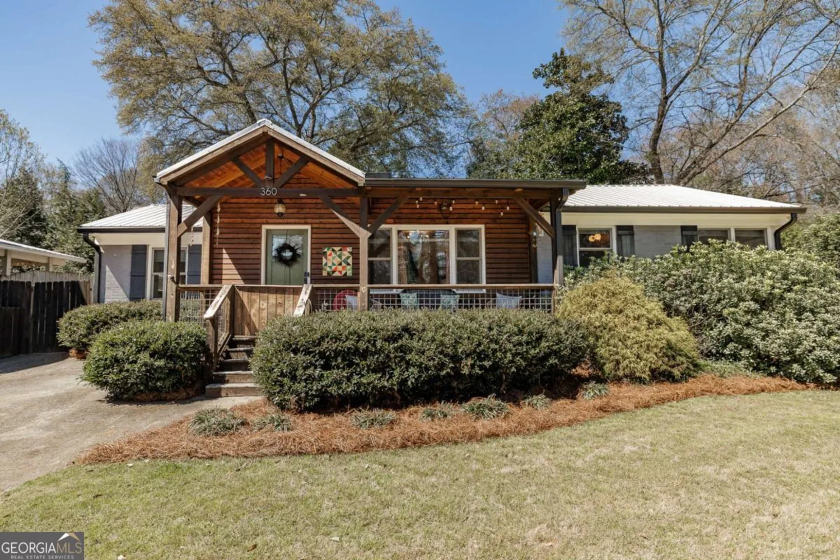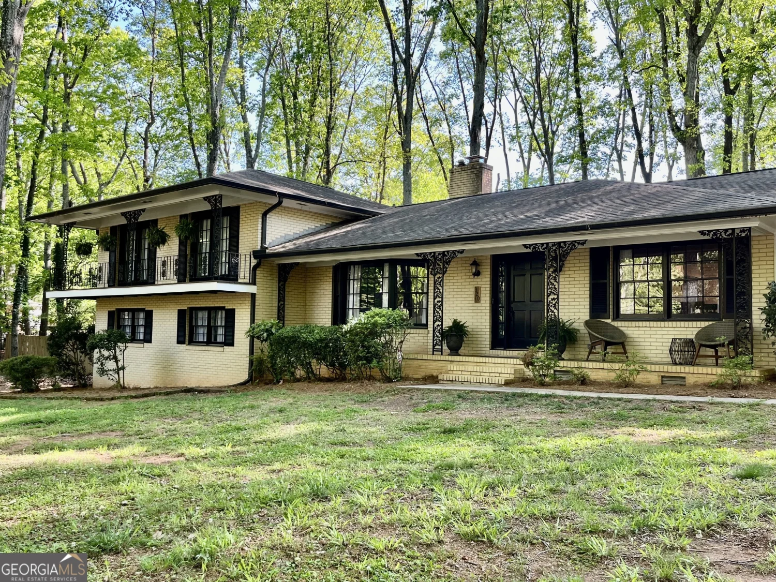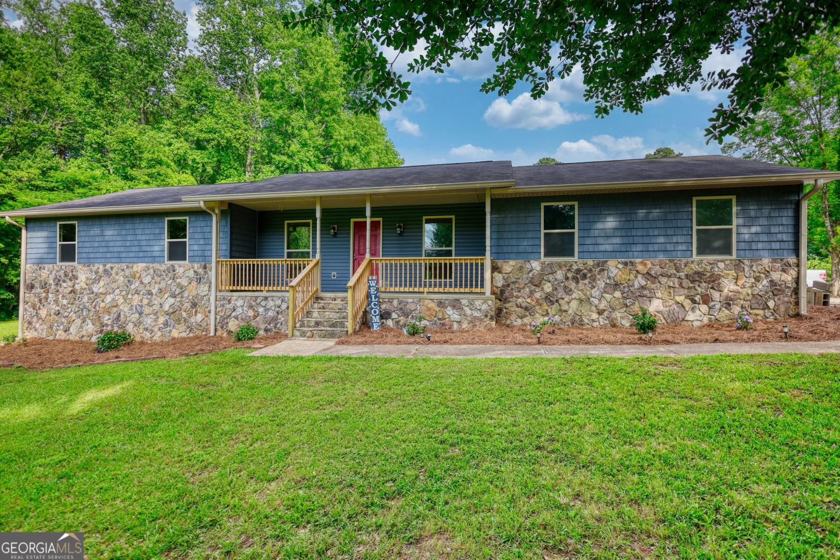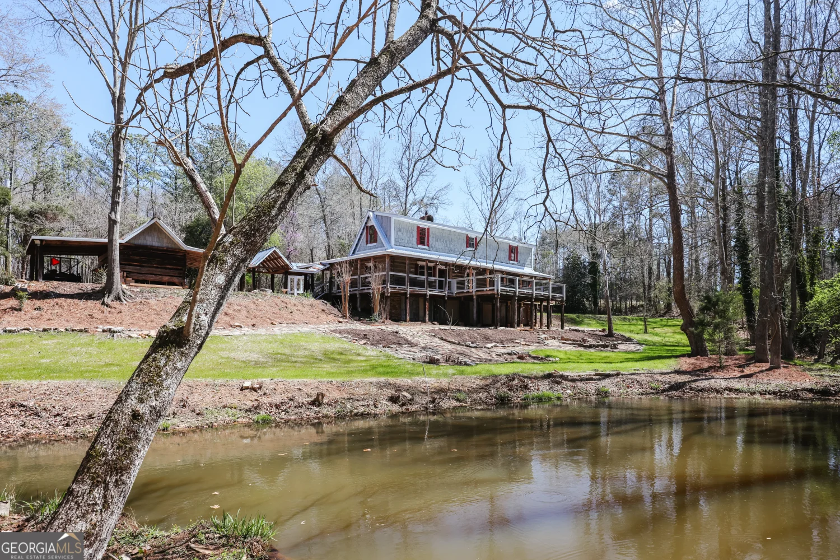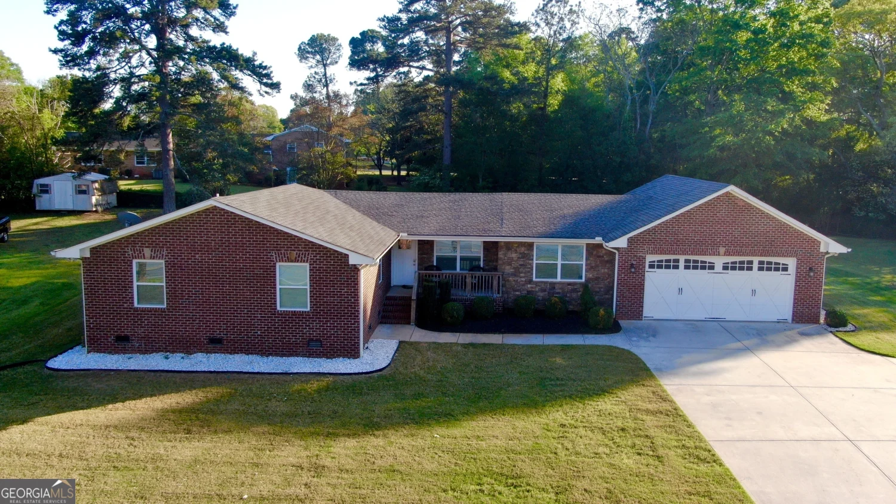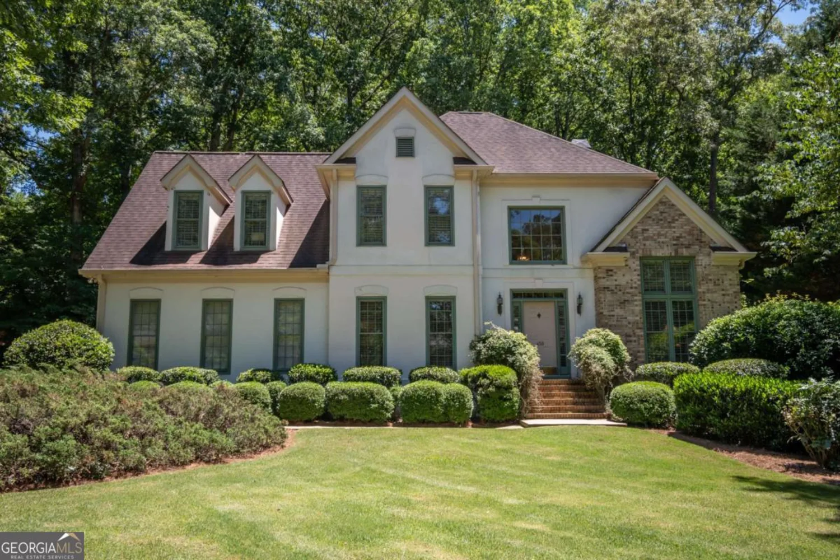15 chestnut oak runAthens, GA 30607
15 chestnut oak runAthens, GA 30607
Description
Oak Grove At Its Finest! Come take a look at this home with the custom features of homes built by Ashley and Denny Hill. This home is unique in that you have NO neighbors on either side of you. The large front porch welcomes all visitors and family as you step into the open floor plan which includes a large living and dining areas. The great room and dining room have high ceilings and hardwood floors. The great room also has a fireplace, lots of windows and great space to entertain. The adjacent dining room has a pass through to the kitchen area and is large enough to seat multiple guests at fun gatherings. The kitchen is spacious with ample counter and cabinet space, granite counter tops and has an eat in area or space to relax. The kitchen is also equipped with a refrigerator, stove, disposal and dishwasher. The large laundry room is conveniently located adjacent to this area. The door to the deck and fenced yard are easily assessable from the kitchen. A half bath completes the downstairs area. The second floor includes the owners suite with a large closet, fabulous master bath with separate shower, tub and double sinks. A very large bedroom/office area is also located adjacent to the owners suite. This room has tons of closet space and windows galore. A full bath is also included on this level. Think you are out of space yet? The upper level includes two more huge bedroom and study/play areas, storage nooks, book shelves, and a shared bath with tub/shower and double sinks. These bedrooms also have high ceilings and lots of windows. The house has a double garage and beautiful mature plantings. As an Extra plus, the windows have been replaced and some of the appliances are newer. Oak Grove amenities are the best with a swimming pool, tennis courts, playground and tons of green space. The newer Publix shopping center is a definite plus! 24 Hour notice, please. DO NOT LET CAT OUT....Thank You. GOOD NEWS! ONE OF THE A/C UNITS HAS JUST BEEN REPLACED.
Property Details for 15 Chestnut Oak Run
- Subdivision ComplexOak Grove
- Architectural StyleCraftsman
- Parking FeaturesAttached, Garage, Garage Door Opener, Off Street
- Property AttachedNo
LISTING UPDATED:
- StatusActive
- MLS #10505653
- Days on Site32
- Taxes$5,709.27 / year
- HOA Fees$1,884 / month
- MLS TypeResidential
- Year Built2004
- Lot Size0.22 Acres
- CountryClarke
LISTING UPDATED:
- StatusActive
- MLS #10505653
- Days on Site32
- Taxes$5,709.27 / year
- HOA Fees$1,884 / month
- MLS TypeResidential
- Year Built2004
- Lot Size0.22 Acres
- CountryClarke
Building Information for 15 Chestnut Oak Run
- StoriesThree Or More
- Year Built2004
- Lot Size0.2200 Acres
Payment Calculator
Term
Interest
Home Price
Down Payment
The Payment Calculator is for illustrative purposes only. Read More
Property Information for 15 Chestnut Oak Run
Summary
Location and General Information
- Community Features: Sidewalks, Street Lights
- Directions: East on Atlanta Hwy. Right on Hawthorne, Left on Prince Ave./Jefferson Rd., Left onto Oak Grove Rd., left onto Charter Oak Dr., the home is on the corner of Charter Oak Dr. and Chestnut Oak Run
- Coordinates: 33.995477,-83.445027
School Information
- Elementary School: Whitehead Road
- Middle School: Burney Harris Lyons
- High School: Clarke Central
Taxes and HOA Information
- Parcel Number: 054B1 F007
- Tax Year: 2024
- Association Fee Includes: Facilities Fee, Swimming, Tennis
- Tax Lot: 7
Virtual Tour
Parking
- Open Parking: No
Interior and Exterior Features
Interior Features
- Cooling: Other
- Heating: Other
- Appliances: Dishwasher, Disposal, Microwave, Refrigerator
- Basement: Crawl Space
- Flooring: Carpet, Other, Tile
- Interior Features: High Ceilings
- Levels/Stories: Three Or More
- Window Features: Double Pane Windows
- Kitchen Features: Solid Surface Counters
- Total Half Baths: 1
- Bathrooms Total Integer: 2
- Bathrooms Total Decimal: 1
Exterior Features
- Construction Materials: Other
- Fencing: Fenced
- Patio And Porch Features: Deck, Porch
- Roof Type: Composition
- Security Features: Security System
- Laundry Features: Other
- Pool Private: No
Property
Utilities
- Sewer: Public Sewer
- Utilities: Cable Available, Underground Utilities
- Water Source: Public
Property and Assessments
- Home Warranty: Yes
- Property Condition: Resale
Green Features
Lot Information
- Above Grade Finished Area: 2796
- Lot Features: Sloped
Multi Family
- Number of Units To Be Built: Square Feet
Rental
Rent Information
- Land Lease: Yes
Public Records for 15 Chestnut Oak Run
Tax Record
- 2024$5,709.27 ($475.77 / month)
Home Facts
- Beds2
- Baths1
- Total Finished SqFt2,796 SqFt
- Above Grade Finished2,796 SqFt
- StoriesThree Or More
- Lot Size0.2200 Acres
- StyleSingle Family Residence
- Year Built2004
- APN054B1 F007
- CountyClarke
- Fireplaces1


