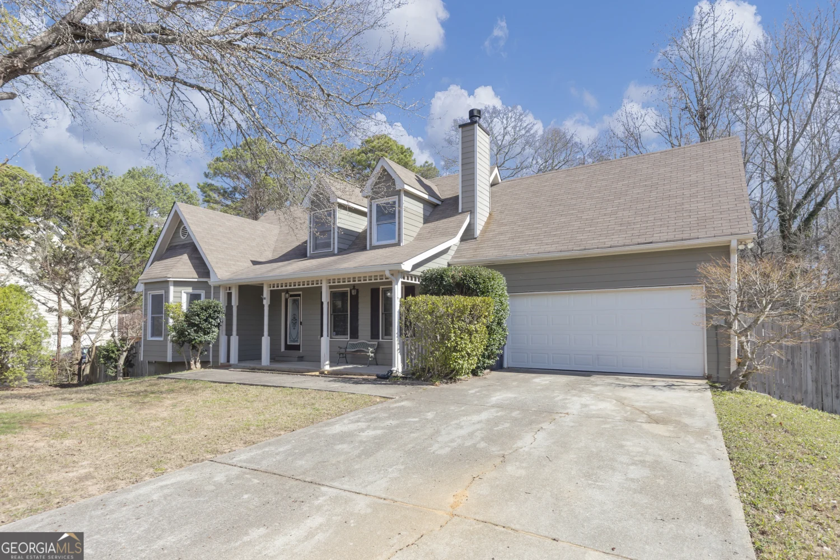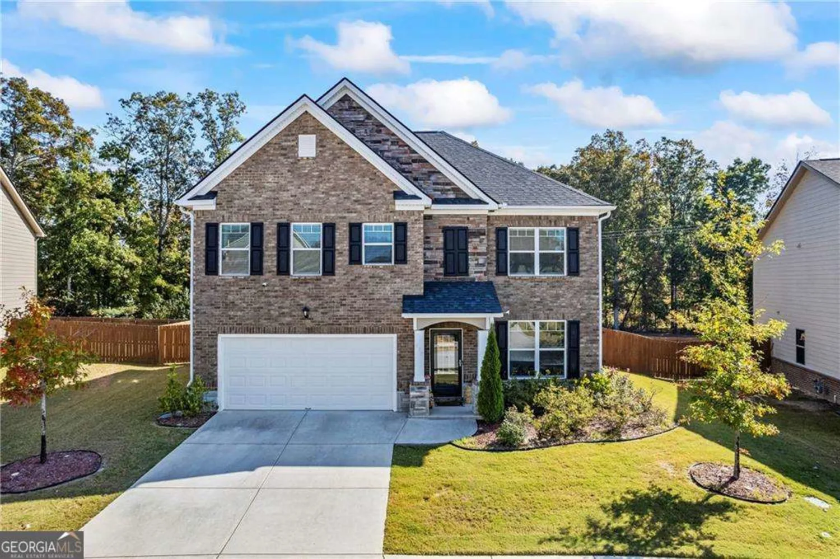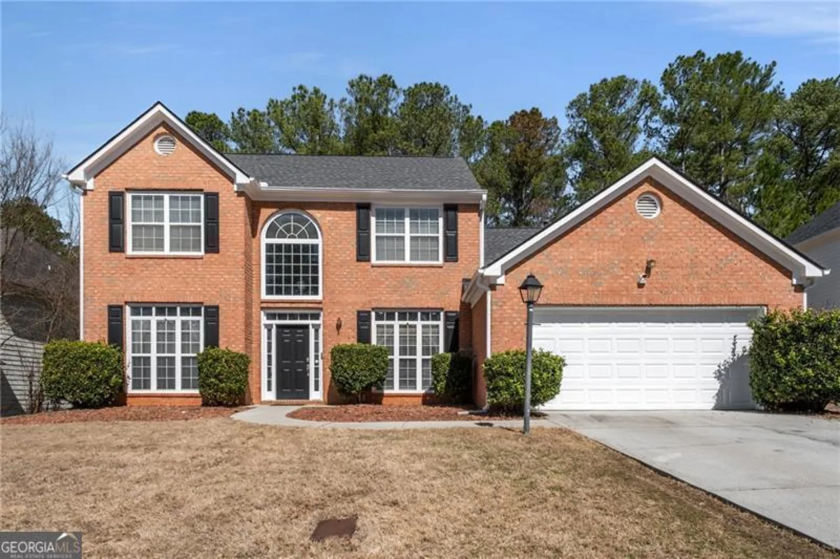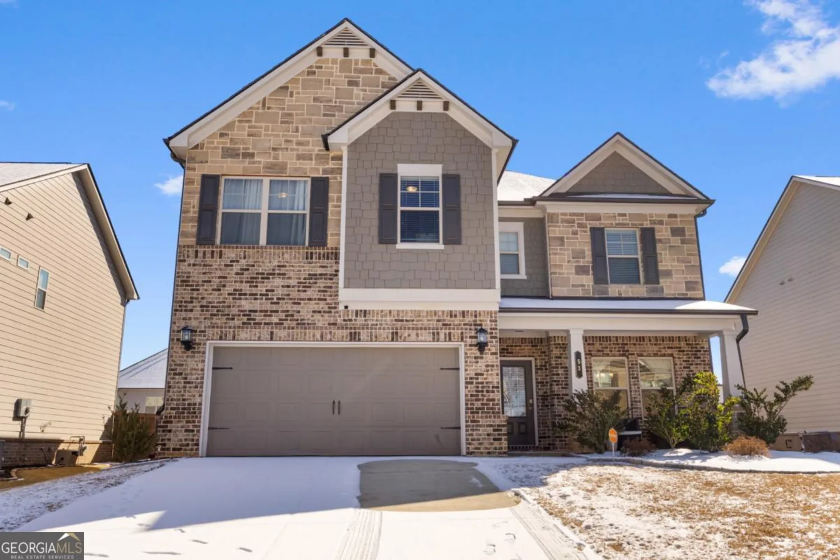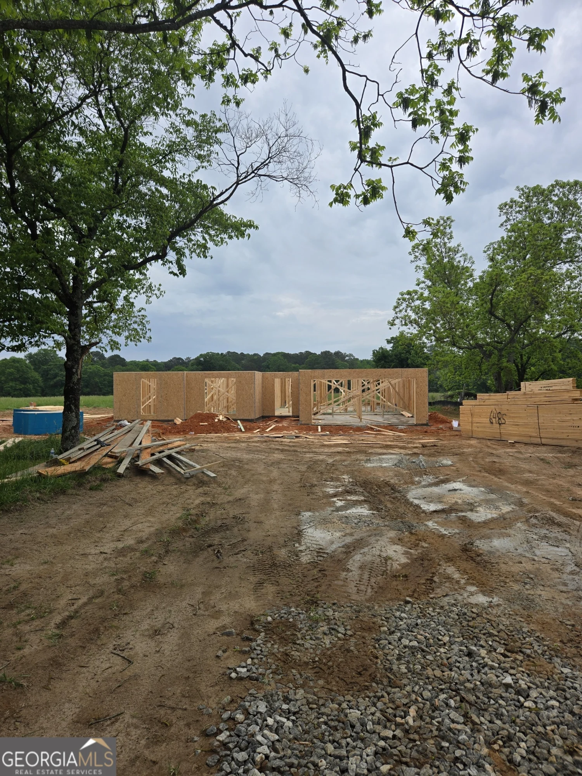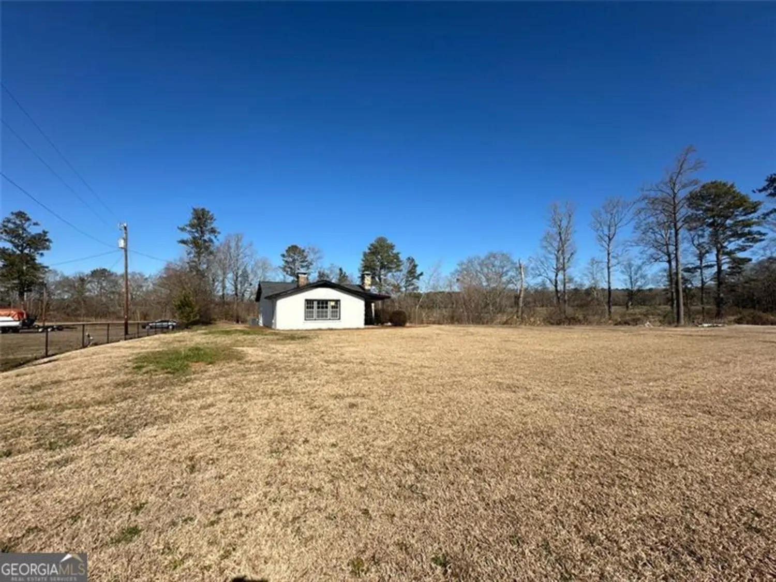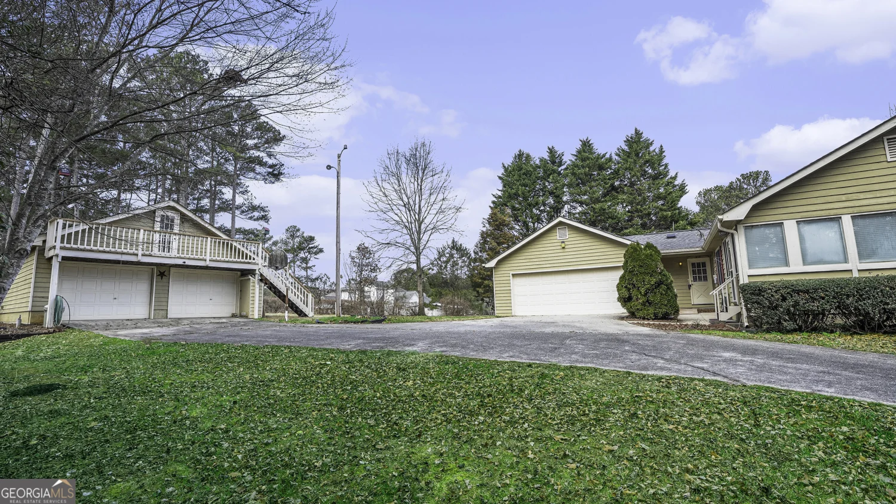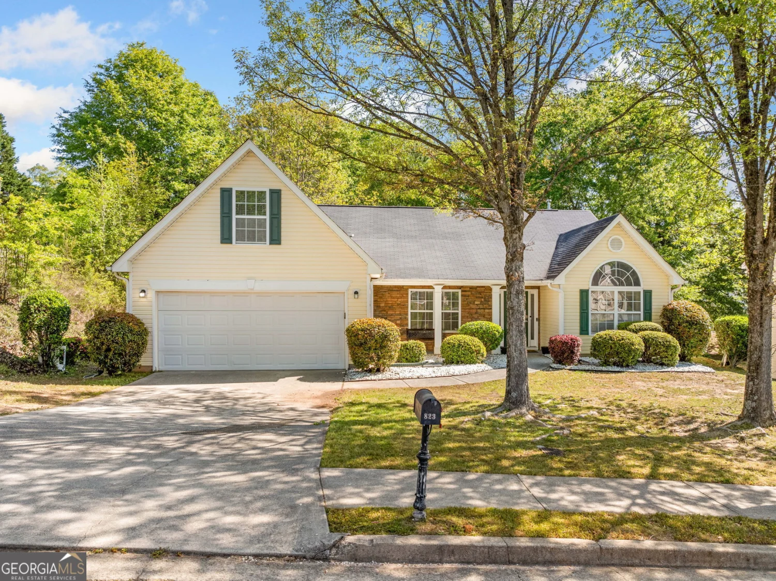3573 stonebranch laneLoganville, GA 30052
3573 stonebranch laneLoganville, GA 30052
Description
Almost a new construction ! stunning 2020 built brick house, located in the sought-after, top rated, Grayson high school district. Welcome home ! Offering 4-bedroom, 2.5-bathroom . Open concept floorplan with tons of sunlight. Modern Kitchen with granite countertops , large island open to the decent size family room and the Separate formal dining room. Oversized primary suite and other 3 bedrooms located on the second floor. The large size laundry room also is located on the second floor, close to the bedrooms. Fenced and level backyard with the newly installed gazebo would be a great space for your family and friends for parties , gatherings and activities . Hollowstone community offers swimming pool and playground. Easy access to GA-20, Athens Hwy, and just minutes from shopping, dining, and parks. **100% Financing options available**
Property Details for 3573 Stonebranch Lane
- Subdivision ComplexHollowstone
- Architectural StyleTraditional
- Parking FeaturesAttached, Garage, Garage Door Opener
- Property AttachedYes
- Waterfront FeaturesNo Dock Or Boathouse
LISTING UPDATED:
- StatusActive
- MLS #10505712
- Days on Site9
- Taxes$6,685 / year
- HOA Fees$575 / month
- MLS TypeResidential
- Year Built2020
- Lot Size0.25 Acres
- CountryGwinnett
LISTING UPDATED:
- StatusActive
- MLS #10505712
- Days on Site9
- Taxes$6,685 / year
- HOA Fees$575 / month
- MLS TypeResidential
- Year Built2020
- Lot Size0.25 Acres
- CountryGwinnett
Building Information for 3573 Stonebranch Lane
- StoriesTwo
- Year Built2020
- Lot Size0.2500 Acres
Payment Calculator
Term
Interest
Home Price
Down Payment
The Payment Calculator is for illustrative purposes only. Read More
Property Information for 3573 Stonebranch Lane
Summary
Location and General Information
- Community Features: Playground, Pool
- Directions: Use GPS
- Coordinates: 33.864773,-83.9449
School Information
- Elementary School: Trip
- Middle School: Bay Creek
- High School: Grayson
Taxes and HOA Information
- Parcel Number: R5125 254
- Tax Year: 2024
- Association Fee Includes: Maintenance Grounds, Reserve Fund, Swimming
Virtual Tour
Parking
- Open Parking: No
Interior and Exterior Features
Interior Features
- Cooling: Ceiling Fan(s), Central Air
- Heating: Central
- Appliances: Dishwasher, Disposal, Microwave, Refrigerator
- Basement: None
- Fireplace Features: Family Room
- Flooring: Carpet, Hardwood
- Interior Features: Walk-In Closet(s)
- Levels/Stories: Two
- Kitchen Features: Breakfast Bar, Breakfast Room
- Foundation: Slab
- Total Half Baths: 1
- Bathrooms Total Integer: 3
- Bathrooms Total Decimal: 2
Exterior Features
- Construction Materials: Brick
- Fencing: Back Yard, Fenced, Privacy
- Roof Type: Composition
- Security Features: Smoke Detector(s)
- Laundry Features: Upper Level
- Pool Private: No
Property
Utilities
- Sewer: Public Sewer
- Utilities: Cable Available, Electricity Available, Natural Gas Available, Phone Available, Sewer Available, Water Available
- Water Source: Public
Property and Assessments
- Home Warranty: Yes
- Property Condition: Resale
Green Features
Lot Information
- Above Grade Finished Area: 2720
- Common Walls: No Common Walls
- Lot Features: Level, Private
- Waterfront Footage: No Dock Or Boathouse
Multi Family
- Number of Units To Be Built: Square Feet
Rental
Rent Information
- Land Lease: Yes
Public Records for 3573 Stonebranch Lane
Tax Record
- 2024$6,685.00 ($557.08 / month)
Home Facts
- Beds4
- Baths2
- Total Finished SqFt2,720 SqFt
- Above Grade Finished2,720 SqFt
- StoriesTwo
- Lot Size0.2500 Acres
- StyleSingle Family Residence
- Year Built2020
- APNR5125 254
- CountyGwinnett
- Fireplaces1


