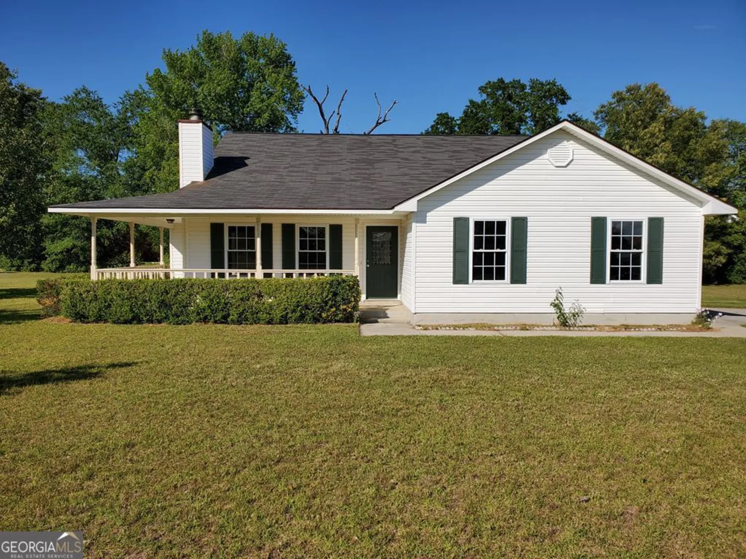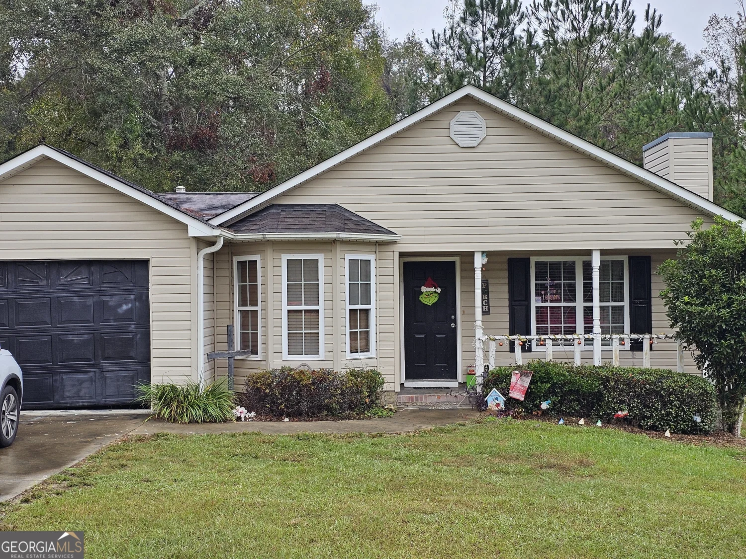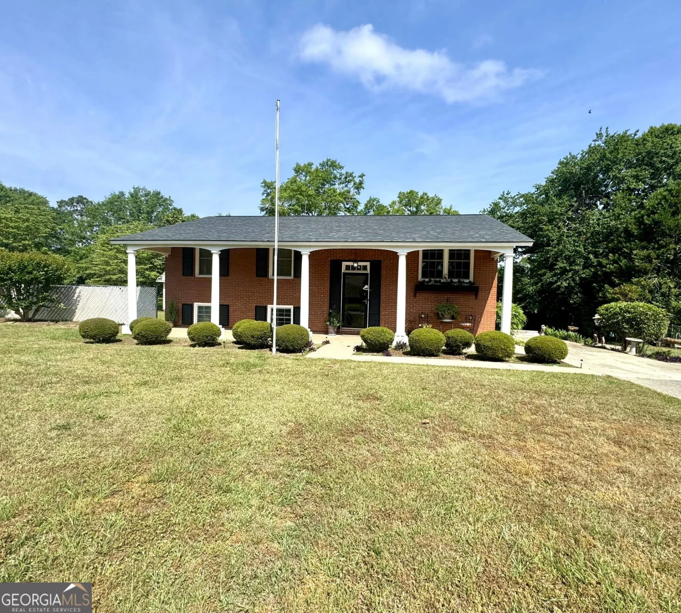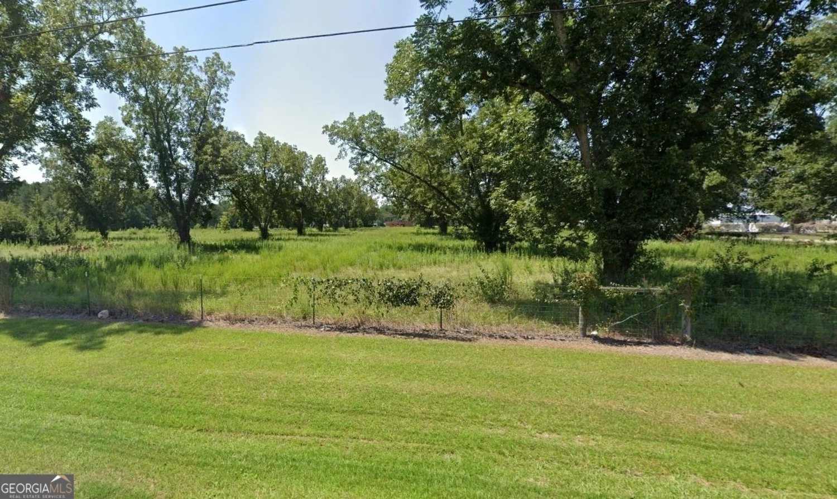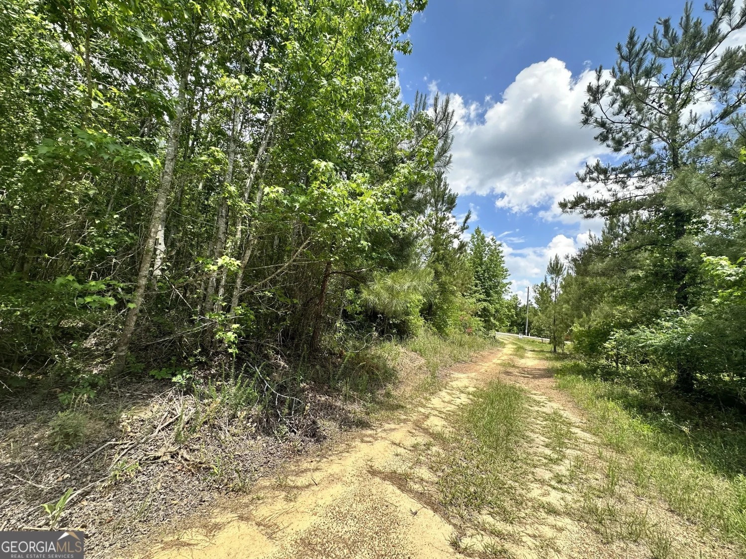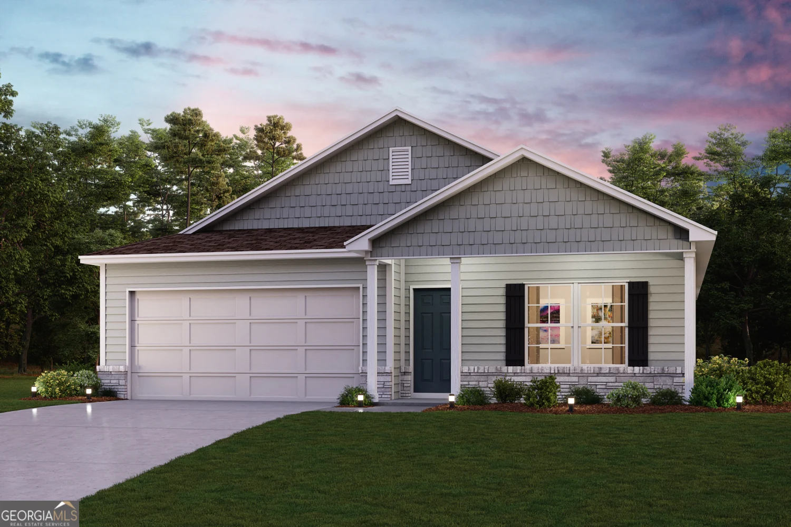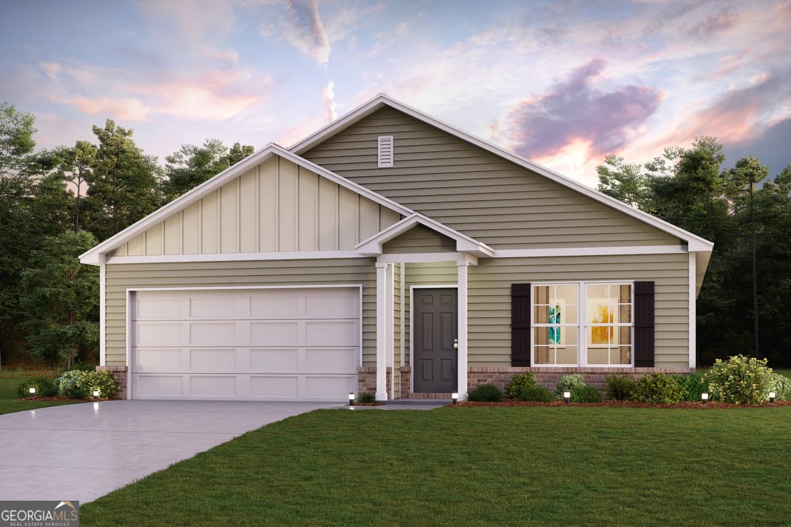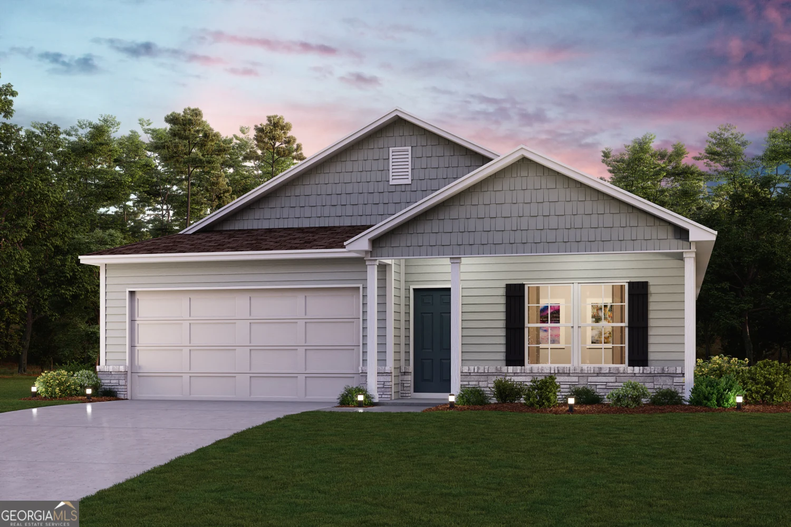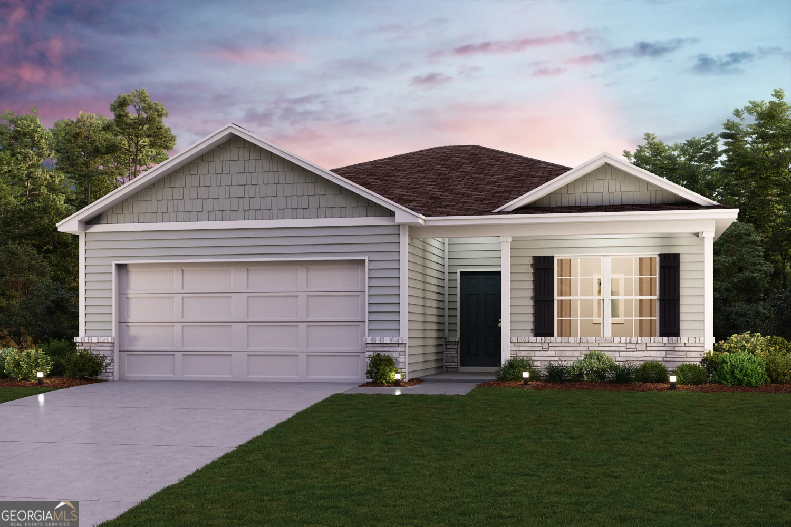403 irvindale driveDublin, GA 31021
403 irvindale driveDublin, GA 31021
Description
Welcome to 403 Irvindale - the charming 3 bedroom, 2 bathroom home is conveniently located just minutes from the center of Dublin, GA. The classic brick exterior provides timeless curb appeal, while the backyard offers plenty of space for relaxing or entertaining. Whether you're a first-time homebuyer or looking to downsize without compromising location, this home puts you close to local shops, dining, schools, and parks. This home is currently renter occupied.
Property Details for 403 Irvindale Drive
- Subdivision ComplexNone
- Architectural StyleBrick/Frame
- Parking FeaturesCarport
- Property AttachedNo
LISTING UPDATED:
- StatusActive
- MLS #10505789
- Days on Site19
- Taxes$1,340.37 / year
- MLS TypeResidential
- Year Built1977
- Lot Size0.41 Acres
- CountryLaurens
LISTING UPDATED:
- StatusActive
- MLS #10505789
- Days on Site19
- Taxes$1,340.37 / year
- MLS TypeResidential
- Year Built1977
- Lot Size0.41 Acres
- CountryLaurens
Building Information for 403 Irvindale Drive
- StoriesOne
- Year Built1977
- Lot Size0.4100 Acres
Payment Calculator
Term
Interest
Home Price
Down Payment
The Payment Calculator is for illustrative purposes only. Read More
Property Information for 403 Irvindale Drive
Summary
Location and General Information
- Community Features: None
- Directions: GPS friendly
- Coordinates: 32.557272,-82.947036
School Information
- Elementary School: Hillcrest
- Middle School: Dublin
- High School: Dublin
Taxes and HOA Information
- Parcel Number: D03B 078
- Tax Year: 23
- Association Fee Includes: None
Virtual Tour
Parking
- Open Parking: No
Interior and Exterior Features
Interior Features
- Cooling: Central Air
- Heating: Central
- Appliances: Other
- Basement: None
- Flooring: Vinyl
- Interior Features: Master On Main Level
- Levels/Stories: One
- Main Bedrooms: 3
- Bathrooms Total Integer: 2
- Main Full Baths: 2
- Bathrooms Total Decimal: 2
Exterior Features
- Construction Materials: Brick
- Roof Type: Composition
- Laundry Features: In Kitchen
- Pool Private: No
Property
Utilities
- Sewer: Public Sewer
- Utilities: Cable Available, Electricity Available, High Speed Internet, Natural Gas Available
- Water Source: Public
Property and Assessments
- Home Warranty: Yes
- Property Condition: Resale
Green Features
Lot Information
- Above Grade Finished Area: 1460
- Lot Features: Other
Multi Family
- Number of Units To Be Built: Square Feet
Rental
Rent Information
- Land Lease: Yes
Public Records for 403 Irvindale Drive
Tax Record
- 23$1,340.37 ($111.70 / month)
Home Facts
- Beds3
- Baths2
- Total Finished SqFt1,460 SqFt
- Above Grade Finished1,460 SqFt
- StoriesOne
- Lot Size0.4100 Acres
- StyleSingle Family Residence
- Year Built1977
- APND03B 078
- CountyLaurens


