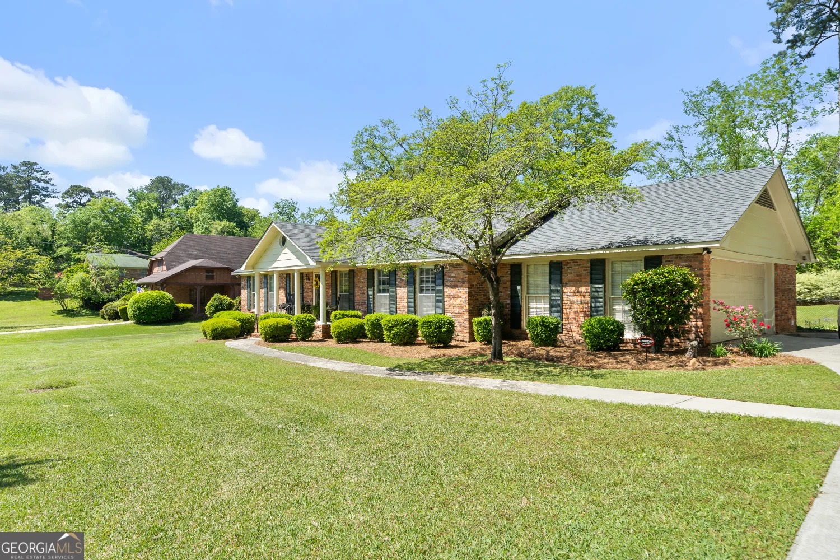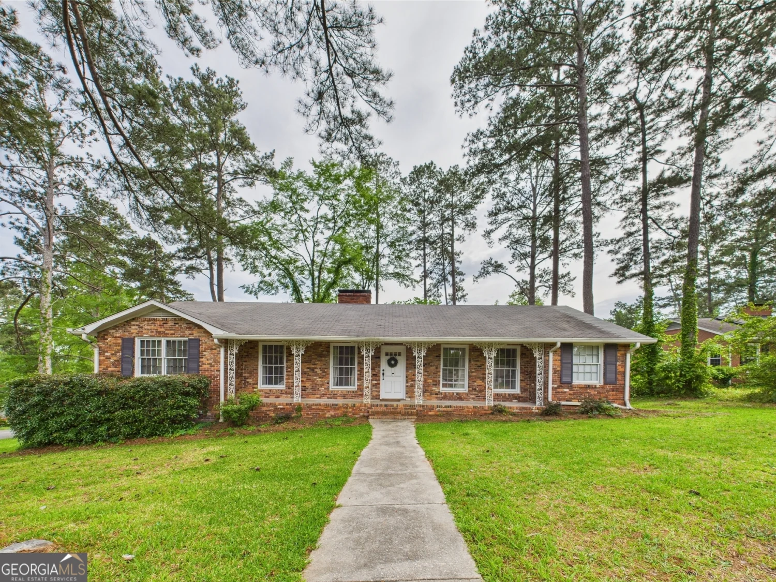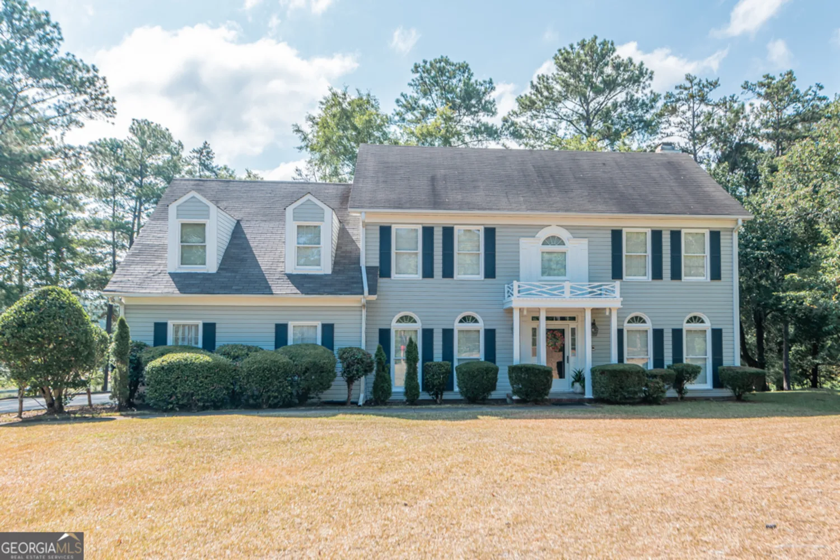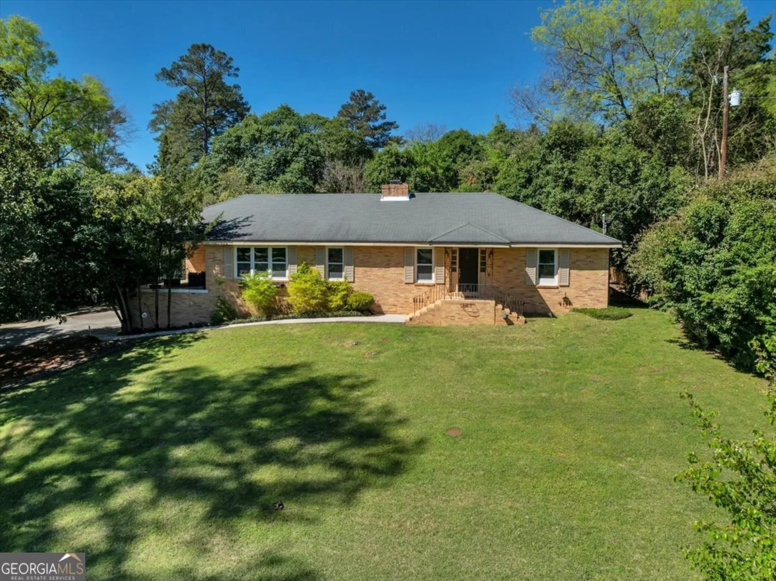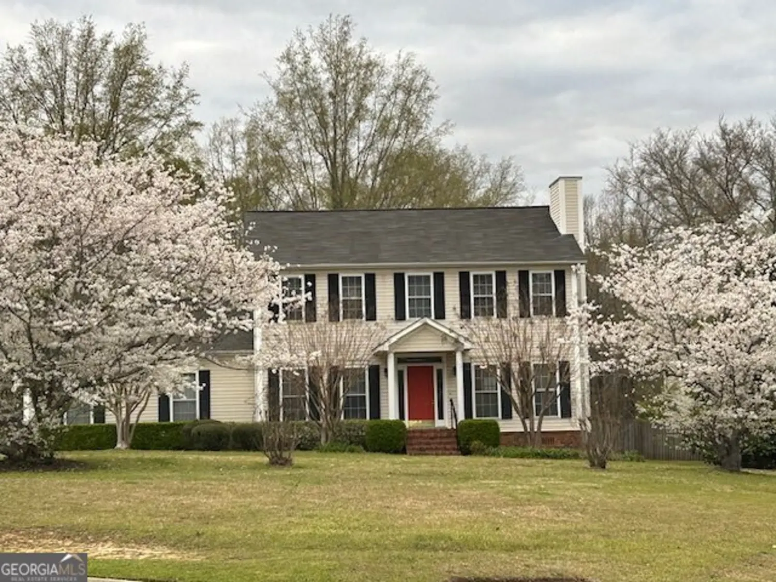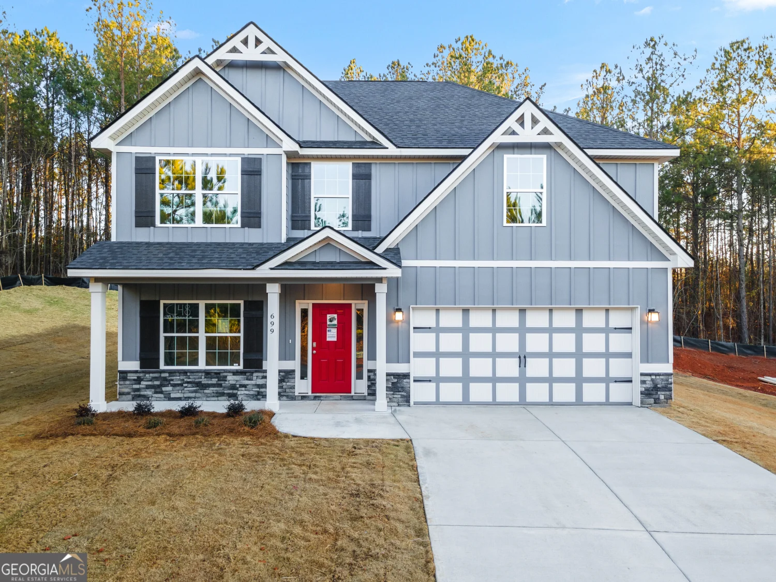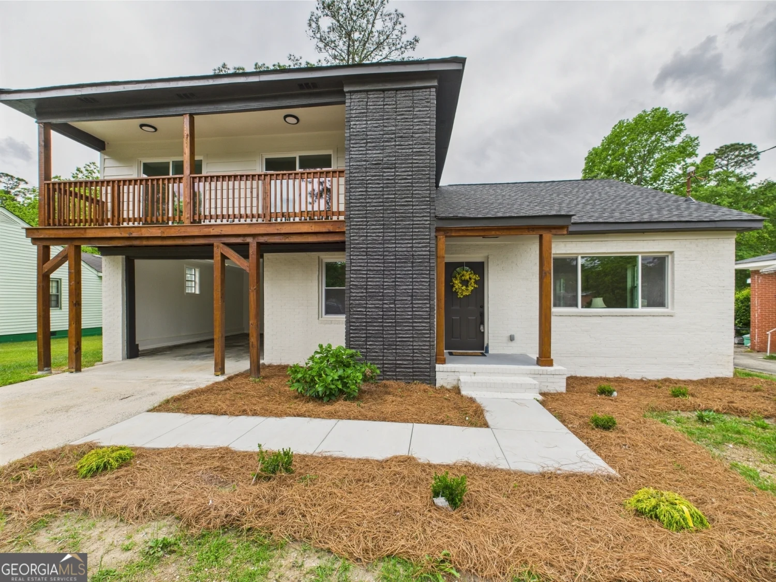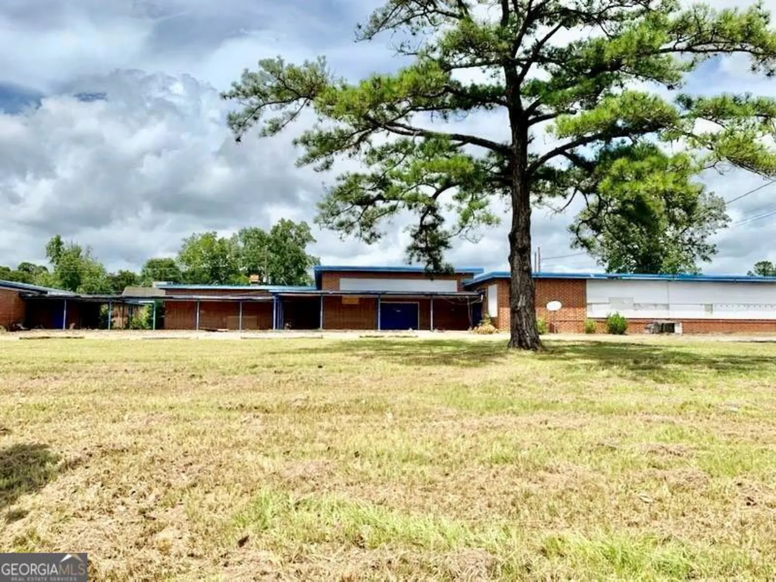4621 savage creek driveMacon, GA 31210
4621 savage creek driveMacon, GA 31210
Description
Spacious and updated home in a quiet neighborhood convenient to all things in town and I-75, featuring an open floor plan and a host of modern upgrades. This 4-bedroom, 2.5-bathroom property boasts new flooring, paint, light fixtures, cabinetry, granite countertops, appliances, plumbing fixtures, and tiled bathrooms. Enjoy the luxurious primary suite complete with a walk-in shower with dual showerheads and benches. The home also includes a bonus room with a wet bar, a two-car carport with storage, a large patio with sliding door, and a cozy masonry fireplace in the living area. Don't miss this opportunity to call this beautifully renovated house your new home!
Property Details for 4621 Savage Creek Drive
- Subdivision ComplexSavage Hills
- Architectural StyleBrick 3 Side, Ranch
- Parking FeaturesAttached, Carport
- Property AttachedNo
LISTING UPDATED:
- StatusActive
- MLS #10505888
- Days on Site13
- Taxes$1,814.34 / year
- MLS TypeResidential
- Year Built1972
- Lot Size0.43 Acres
- CountryBibb
LISTING UPDATED:
- StatusActive
- MLS #10505888
- Days on Site13
- Taxes$1,814.34 / year
- MLS TypeResidential
- Year Built1972
- Lot Size0.43 Acres
- CountryBibb
Building Information for 4621 Savage Creek Drive
- StoriesOne
- Year Built1972
- Lot Size0.4300 Acres
Payment Calculator
Term
Interest
Home Price
Down Payment
The Payment Calculator is for illustrative purposes only. Read More
Property Information for 4621 Savage Creek Drive
Summary
Location and General Information
- Community Features: None
- Directions: From listing office, Turn left onto Riverside Dr. In about 0.5 mile, turn left onto Northside Dr. In about 2 miles, turn left onto Marlowe Dr. Then turn right on Savage Creek Dr. The property will be on the right.
- Coordinates: 32.898373,-83.708182
School Information
- Elementary School: Springdale
- Middle School: Robert E. Howard Middle
- High School: Howard
Taxes and HOA Information
- Parcel Number: M0430217
- Tax Year: 23
- Association Fee Includes: None
Virtual Tour
Parking
- Open Parking: No
Interior and Exterior Features
Interior Features
- Cooling: Ceiling Fan(s), Central Air
- Heating: Central, Natural Gas
- Appliances: Dishwasher, Electric Water Heater, Oven/Range (Combo), Refrigerator, Stainless Steel Appliance(s)
- Basement: Crawl Space
- Fireplace Features: Family Room
- Flooring: Carpet, Tile, Vinyl
- Interior Features: Double Vanity, Master On Main Level, Tile Bath, Wet Bar
- Levels/Stories: One
- Kitchen Features: Kitchen Island, Pantry, Solid Surface Counters
- Main Bedrooms: 4
- Total Half Baths: 1
- Bathrooms Total Integer: 3
- Main Full Baths: 2
- Bathrooms Total Decimal: 2
Exterior Features
- Construction Materials: Block, Brick, Wood Siding
- Patio And Porch Features: Patio
- Roof Type: Composition
- Laundry Features: Common Area, Laundry Closet
- Pool Private: No
- Other Structures: Shed(s)
Property
Utilities
- Sewer: Public Sewer
- Utilities: Cable Available, Electricity Available, High Speed Internet, Natural Gas Available, Sewer Connected, Water Available
- Water Source: Public
Property and Assessments
- Home Warranty: Yes
- Property Condition: Updated/Remodeled
Green Features
Lot Information
- Above Grade Finished Area: 2425
- Lot Features: Sloped
Multi Family
- Number of Units To Be Built: Square Feet
Rental
Rent Information
- Land Lease: Yes
Public Records for 4621 Savage Creek Drive
Tax Record
- 23$1,814.34 ($151.20 / month)
Home Facts
- Beds4
- Baths2
- Total Finished SqFt2,425 SqFt
- Above Grade Finished2,425 SqFt
- StoriesOne
- Lot Size0.4300 Acres
- StyleSingle Family Residence
- Year Built1972
- APNM0430217
- CountyBibb
- Fireplaces1


