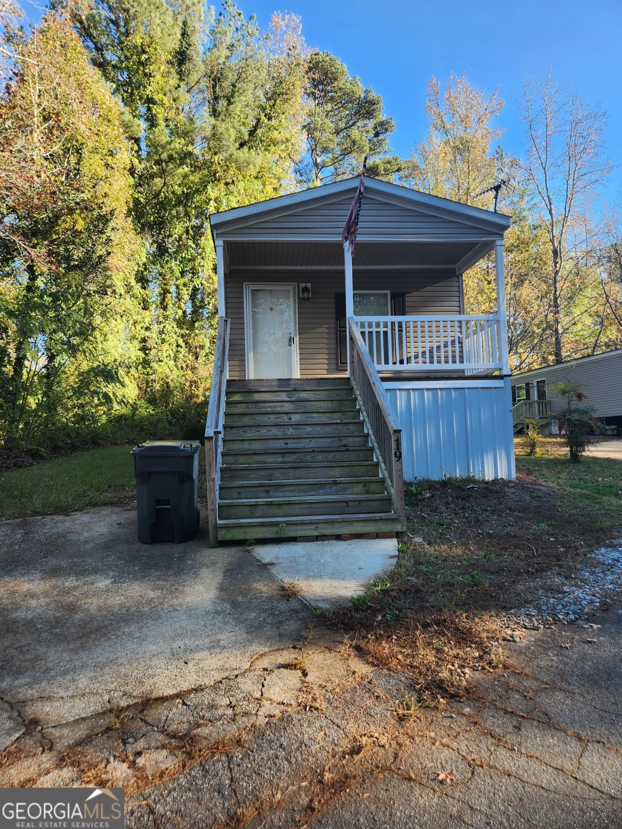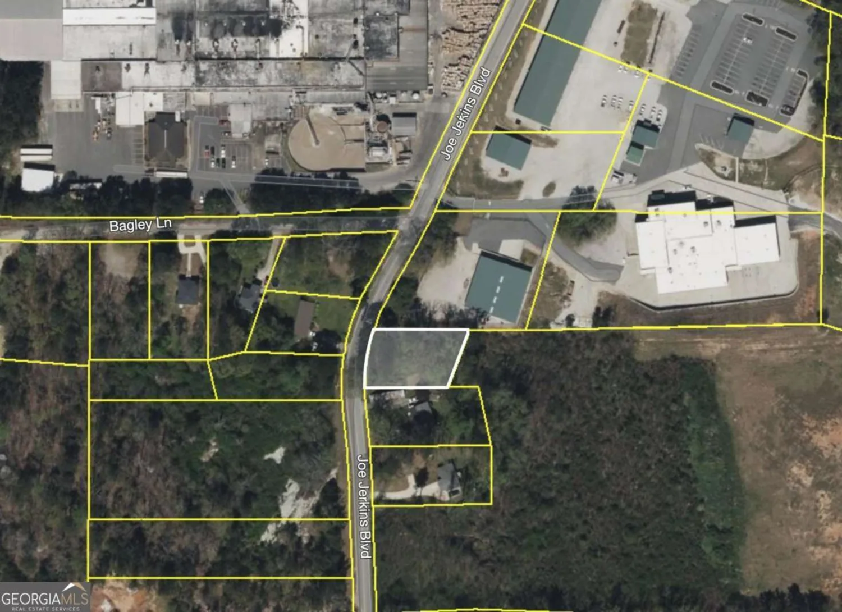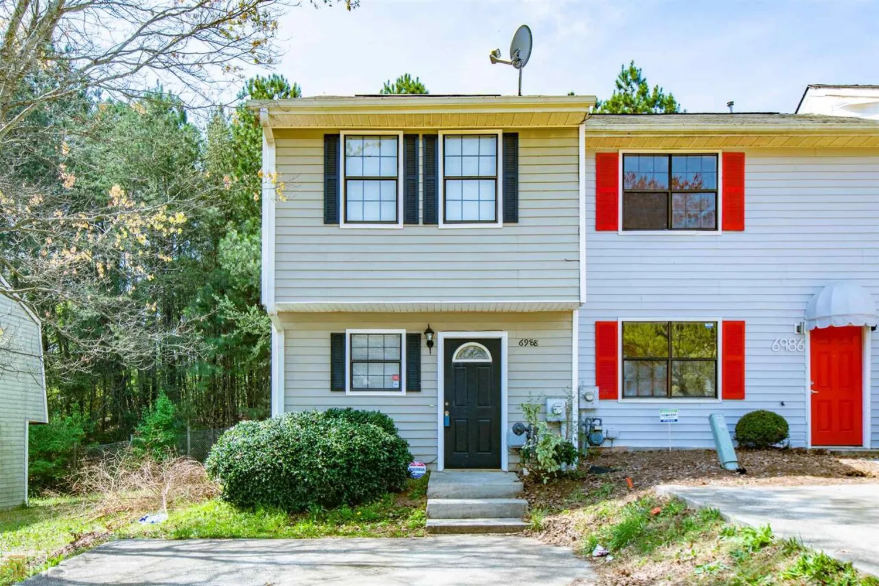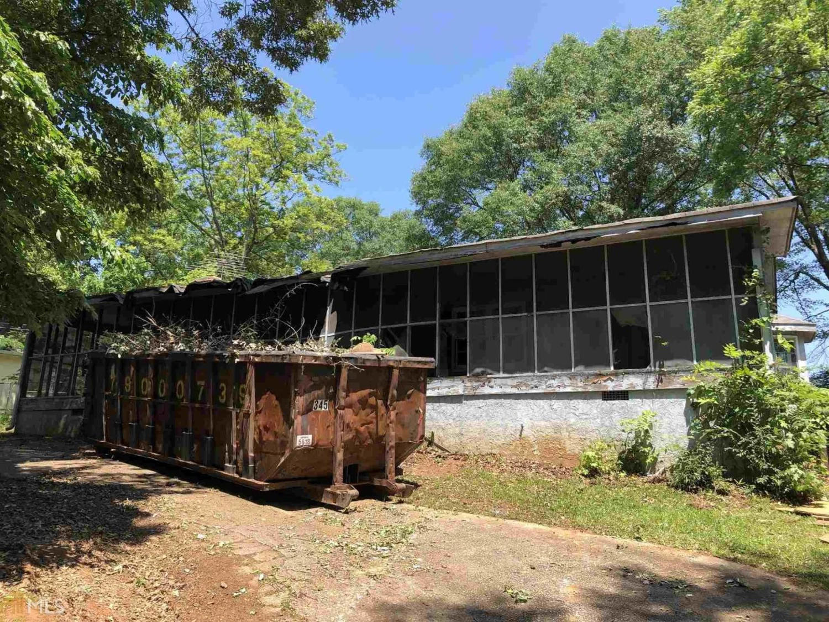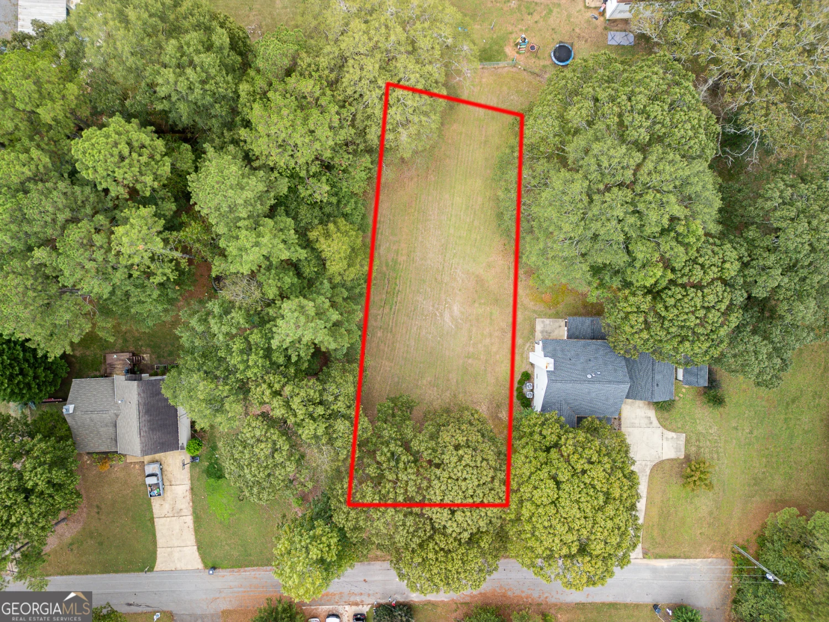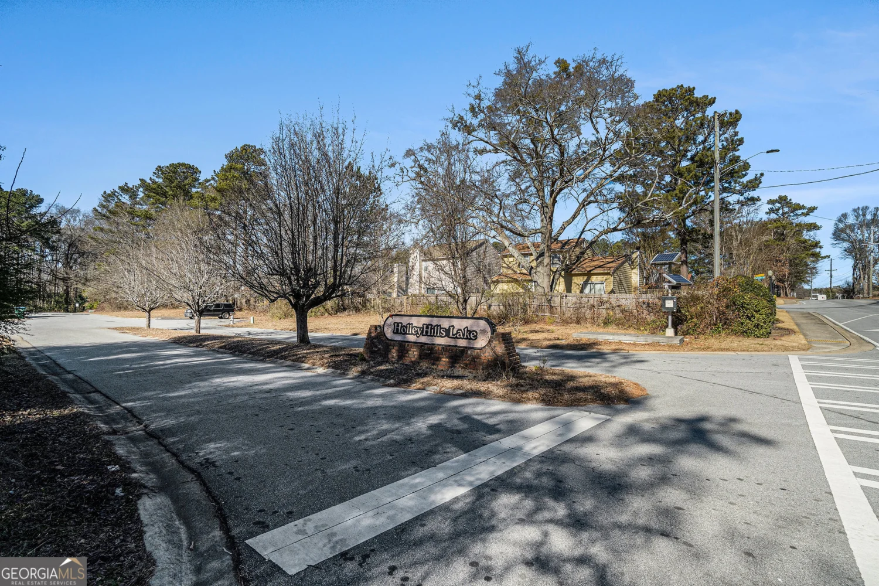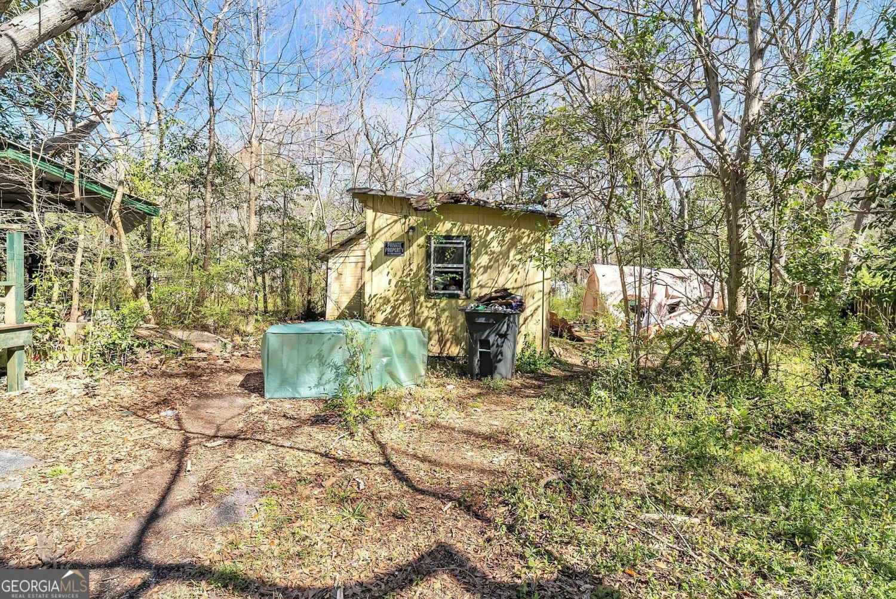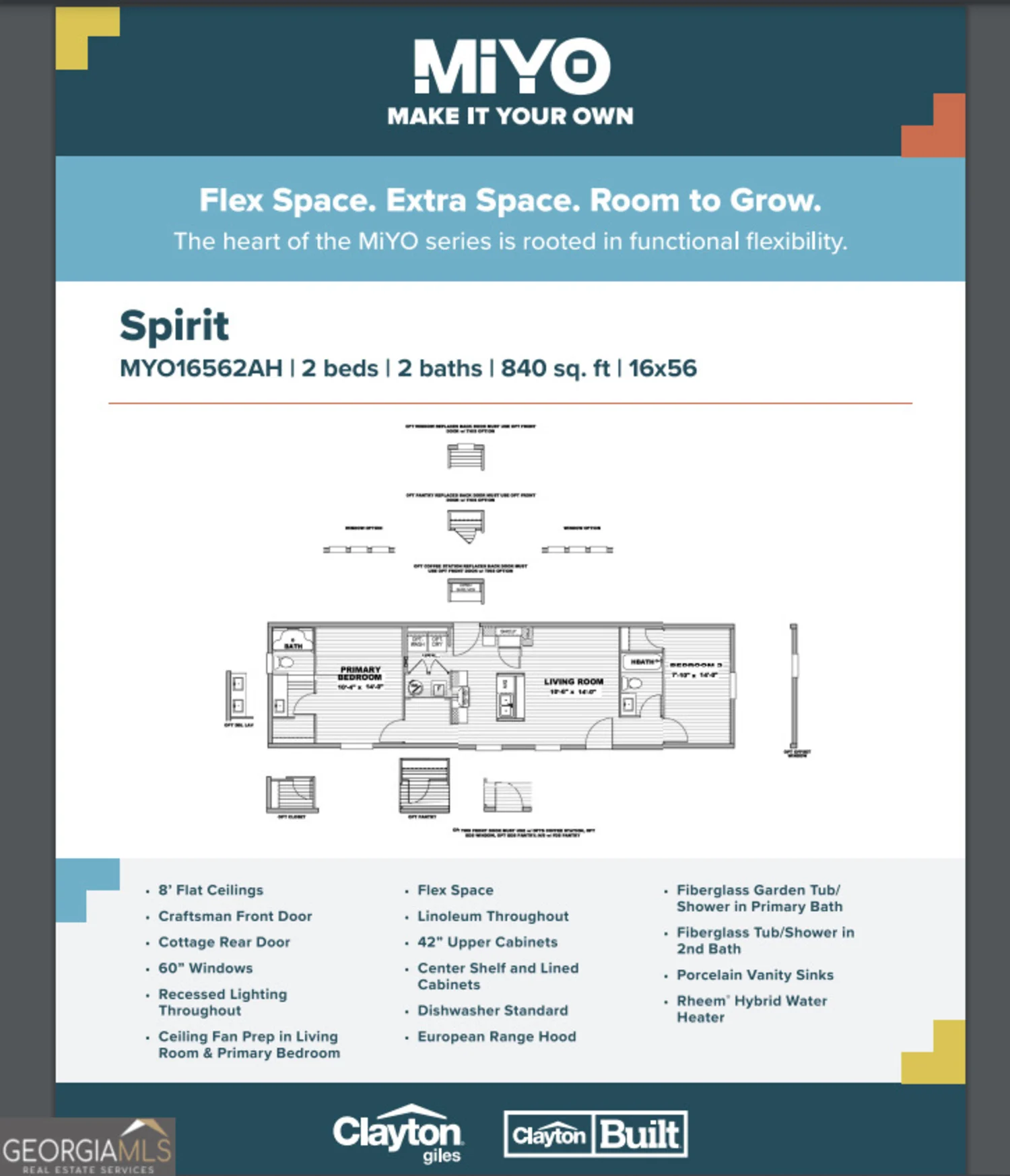164 chickasawAustell, GA 30168
164 chickasawAustell, GA 30168
Description
Step into this beautifully updated mobile home featuring luxury vinyl plank flooring throughout and an open-concept layout perfect for modern living. The kitchen shines with a stylish subway tile backsplash, contemporary finishes, and plenty of space for cooking and entertaining. Both bathrooms have been tastefully updated with modern tile and fixtures, adding a touch of elegance to your everyday routine. Enjoy the spacious master bedroom - a true retreat with room to relax and unwind. The home also boasts a brand new roof and a charming porch that's perfect for morning coffee, evening relaxation, or hosting guests while enjoying peaceful views of nature. Located in a well-maintained community offering Swimming Pool Playground, Large Pavilion with BBQ area and picnic tables for planned events and activities, Pet friendly On-site maintenance and management Meticulously Maintained
Property Details for 164 CHICKASAW
- Subdivision ComplexDouglas Estate Mobile Park
- Architectural StyleModular Home
- Num Of Parking Spaces4
- Parking FeaturesAssigned
- Property AttachedNo
LISTING UPDATED:
- StatusActive
- MLS #10505926
- Days on Site14
- Taxes$205,798 / year
- HOA Fees$760 / month
- MLS TypeResidential
- Year Built1998
- CountryDouglas
LISTING UPDATED:
- StatusActive
- MLS #10505926
- Days on Site14
- Taxes$205,798 / year
- HOA Fees$760 / month
- MLS TypeResidential
- Year Built1998
- CountryDouglas
Building Information for 164 CHICKASAW
- StoriesOne
- Year Built1998
- Lot Size0.0000 Acres
Payment Calculator
Term
Interest
Home Price
Down Payment
The Payment Calculator is for illustrative purposes only. Read More
Property Information for 164 CHICKASAW
Summary
Location and General Information
- Community Features: Playground, Pool
- Directions: google.
- Coordinates: 33.802999,-84.626048
School Information
- Elementary School: Annette Winn
- Middle School: Turner
- High School: Lithia Springs
Taxes and HOA Information
- Parcel Number: PB1575
- Tax Year: 2024
- Association Fee Includes: Trash, Water, Swimming
Virtual Tour
Parking
- Open Parking: No
Interior and Exterior Features
Interior Features
- Cooling: Central Air
- Heating: Central
- Appliances: Refrigerator
- Basement: None
- Flooring: Vinyl
- Interior Features: Master On Main Level
- Levels/Stories: One
- Main Bedrooms: 3
- Bathrooms Total Integer: 2
- Main Full Baths: 2
- Bathrooms Total Decimal: 2
Exterior Features
- Construction Materials: Vinyl Siding
- Pool Features: In Ground
- Roof Type: Other
- Laundry Features: None
- Pool Private: No
Property
Utilities
- Sewer: Public Sewer
- Utilities: Electricity Available
- Water Source: Public
Property and Assessments
- Home Warranty: Yes
- Property Condition: Resale
Green Features
Lot Information
- Above Grade Finished Area: 1064
- Lot Features: Private
Multi Family
- Number of Units To Be Built: Square Feet
Rental
Rent Information
- Land Lease: Yes
Public Records for 164 CHICKASAW
Tax Record
- 2024$205,798.00 ($17,149.83 / month)
Home Facts
- Beds3
- Baths2
- Total Finished SqFt1,064 SqFt
- Above Grade Finished1,064 SqFt
- StoriesOne
- Lot Size0.0000 Acres
- StyleManufactured Home,Mobile Home
- Year Built1998
- APNPB1575
- CountyDouglas


