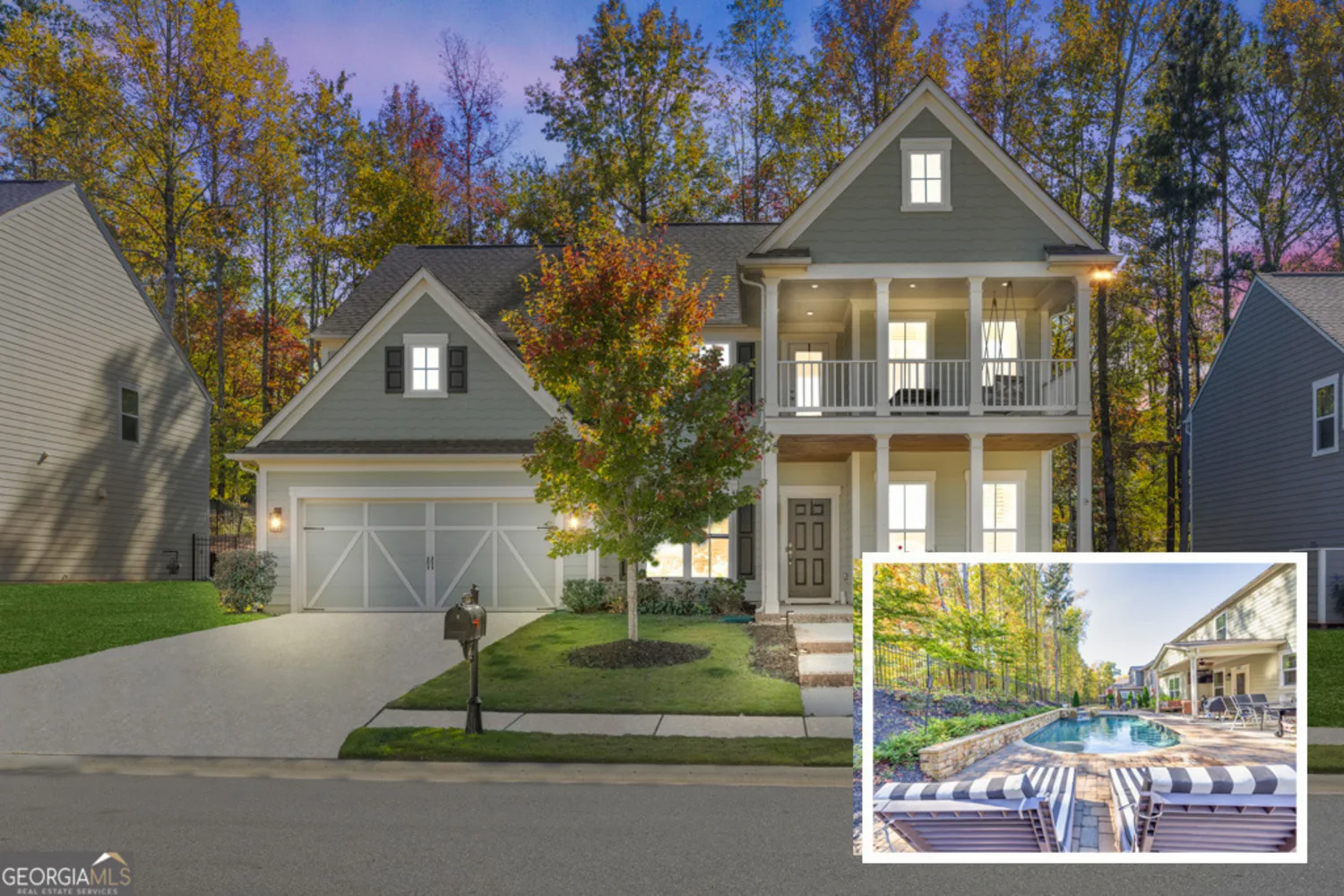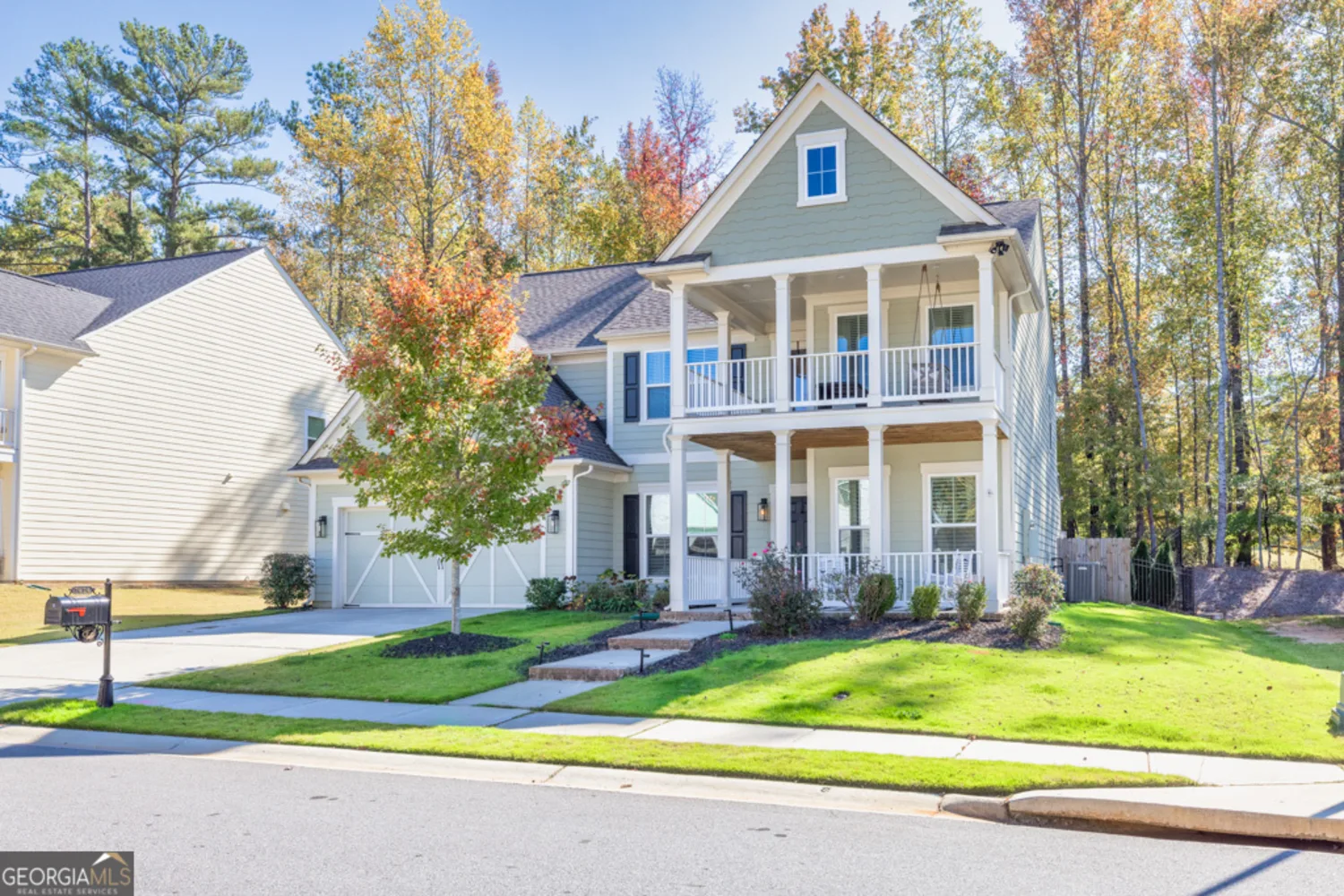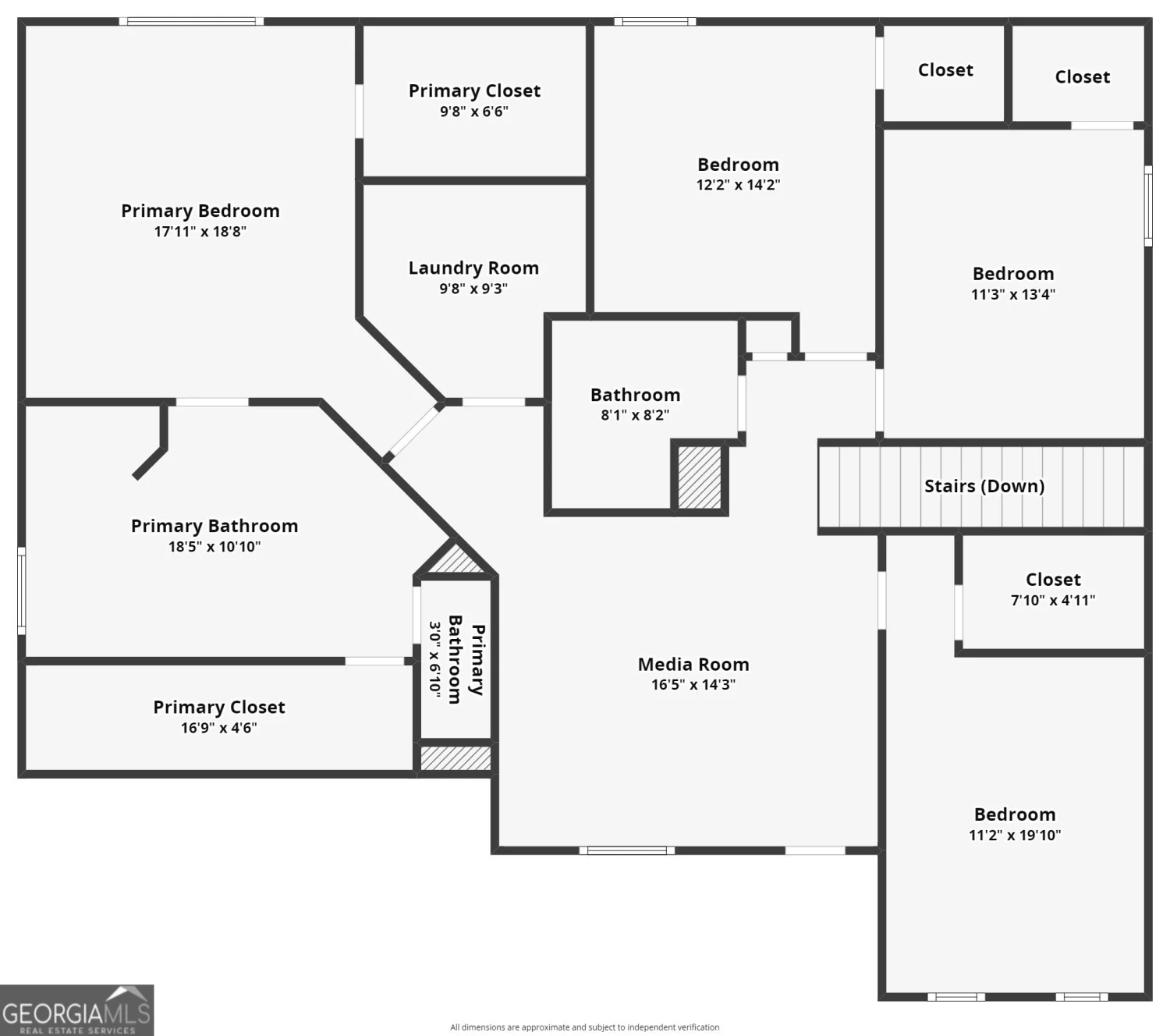7424 ash tree circleHoschton, GA 30548
7424 ash tree circleHoschton, GA 30548
Description
Welcome to 7424 Ash Tree Circle-an elegant 5BR/3BA home in the highly sought-after Reunion Country Club. Nestled on a golf course lot, this home offers resort-style living with a private heated PebbleTec saltwater pool, spa, and waterfall. Inside, you'll find gorgeous hardwood floors throughout, an open-concept layout, and a stunning kitchen featuring quartz countertops, gray cabinetry, Viking appliances, and a butler's pantry with wine fridge and coffee station. A main-level guest room and full bath add flexibility. Upstairs includes a spacious loft with access to a covered balcony, a luxurious primary suite with trey ceilings, dual closets, soaking tub, and frameless glass shower, plus three additional bedrooms and a laundry room with granite counters and custom cabinetry. Reunion's top-tier amenities include a water park-style pool, golf, tennis, pickleball, fitness center, playgrounds, parks, and an on-site restaurant.
Property Details for 7424 Ash Tree Circle
- Subdivision ComplexReunion
- Architectural StyleCraftsman
- ExteriorSprinkler System
- Num Of Parking Spaces3
- Parking FeaturesAttached, Garage, Garage Door Opener, Kitchen Level
- Property AttachedYes
LISTING UPDATED:
- StatusPending
- MLS #10505962
- Days on Site39
- Taxes$5,875.84 / year
- HOA Fees$1,200 / month
- MLS TypeResidential
- Year Built2020
- Lot Size0.20 Acres
- CountryHall
LISTING UPDATED:
- StatusPending
- MLS #10505962
- Days on Site39
- Taxes$5,875.84 / year
- HOA Fees$1,200 / month
- MLS TypeResidential
- Year Built2020
- Lot Size0.20 Acres
- CountryHall
Building Information for 7424 Ash Tree Circle
- StoriesTwo
- Year Built2020
- Lot Size0.2000 Acres
Payment Calculator
Term
Interest
Home Price
Down Payment
The Payment Calculator is for illustrative purposes only. Read More
Property Information for 7424 Ash Tree Circle
Summary
Location and General Information
- Community Features: Clubhouse, Fitness Center, Golf, Park, Pool, Swim Team, Tennis Court(s)
- Directions: 985N to exit 8/Friendship Rd - turn RT and continue to Reunion CC entrance on LT - Turn in to Reunion, then take a LT on Grand Reunion Dr - take 1st LT onto Shady Tree Ct, then RT on Ash Tree Circle. Home will be on the LT.
- Coordinates: 34.112891,-83.868662
School Information
- Elementary School: Spout Springs
- Middle School: Cherokee Bluff
- High School: Cherokee Bluff
Taxes and HOA Information
- Parcel Number: 15041F000143
- Tax Year: 23
- Association Fee Includes: Maintenance Grounds, Reserve Fund, Swimming, Tennis
- Tax Lot: 014-2
Virtual Tour
Parking
- Open Parking: No
Interior and Exterior Features
Interior Features
- Cooling: Ceiling Fan(s), Central Air
- Heating: Natural Gas, Central
- Appliances: Cooktop, Dishwasher, Gas Water Heater, Microwave, Oven, Refrigerator, Stainless Steel Appliance(s)
- Basement: None
- Fireplace Features: Family Room
- Flooring: Hardwood
- Interior Features: Tray Ceiling(s), High Ceilings, Double Vanity, Soaking Tub, Separate Shower, Walk-In Closet(s), In-Law Floorplan
- Levels/Stories: Two
- Kitchen Features: Breakfast Area, Breakfast Bar, Kitchen Island, Pantry, Solid Surface Counters, Walk-in Pantry
- Foundation: Slab
- Main Bedrooms: 1
- Bathrooms Total Integer: 3
- Main Full Baths: 1
- Bathrooms Total Decimal: 3
Exterior Features
- Construction Materials: Concrete, Wood Siding
- Fencing: Fenced, Back Yard
- Patio And Porch Features: Patio, Porch
- Pool Features: Heated, Pool/Spa Combo, In Ground, Salt Water
- Roof Type: Composition
- Security Features: Smoke Detector(s)
- Laundry Features: Upper Level
- Pool Private: No
Property
Utilities
- Sewer: Public Sewer
- Utilities: Underground Utilities, Cable Available, Electricity Available, High Speed Internet, Natural Gas Available, Phone Available, Sewer Available, Water Available
- Water Source: Public
Property and Assessments
- Home Warranty: Yes
- Property Condition: Resale
Green Features
- Green Energy Efficient: Insulation, Thermostat
Lot Information
- Above Grade Finished Area: 3170
- Common Walls: No Common Walls
- Lot Features: Level
Multi Family
- Number of Units To Be Built: Square Feet
Rental
Rent Information
- Land Lease: Yes
Public Records for 7424 Ash Tree Circle
Tax Record
- 23$5,875.84 ($489.65 / month)
Home Facts
- Beds5
- Baths3
- Total Finished SqFt3,170 SqFt
- Above Grade Finished3,170 SqFt
- StoriesTwo
- Lot Size0.2000 Acres
- StyleSingle Family Residence
- Year Built2020
- APN15041F000143
- CountyHall
- Fireplaces1
Similar Homes
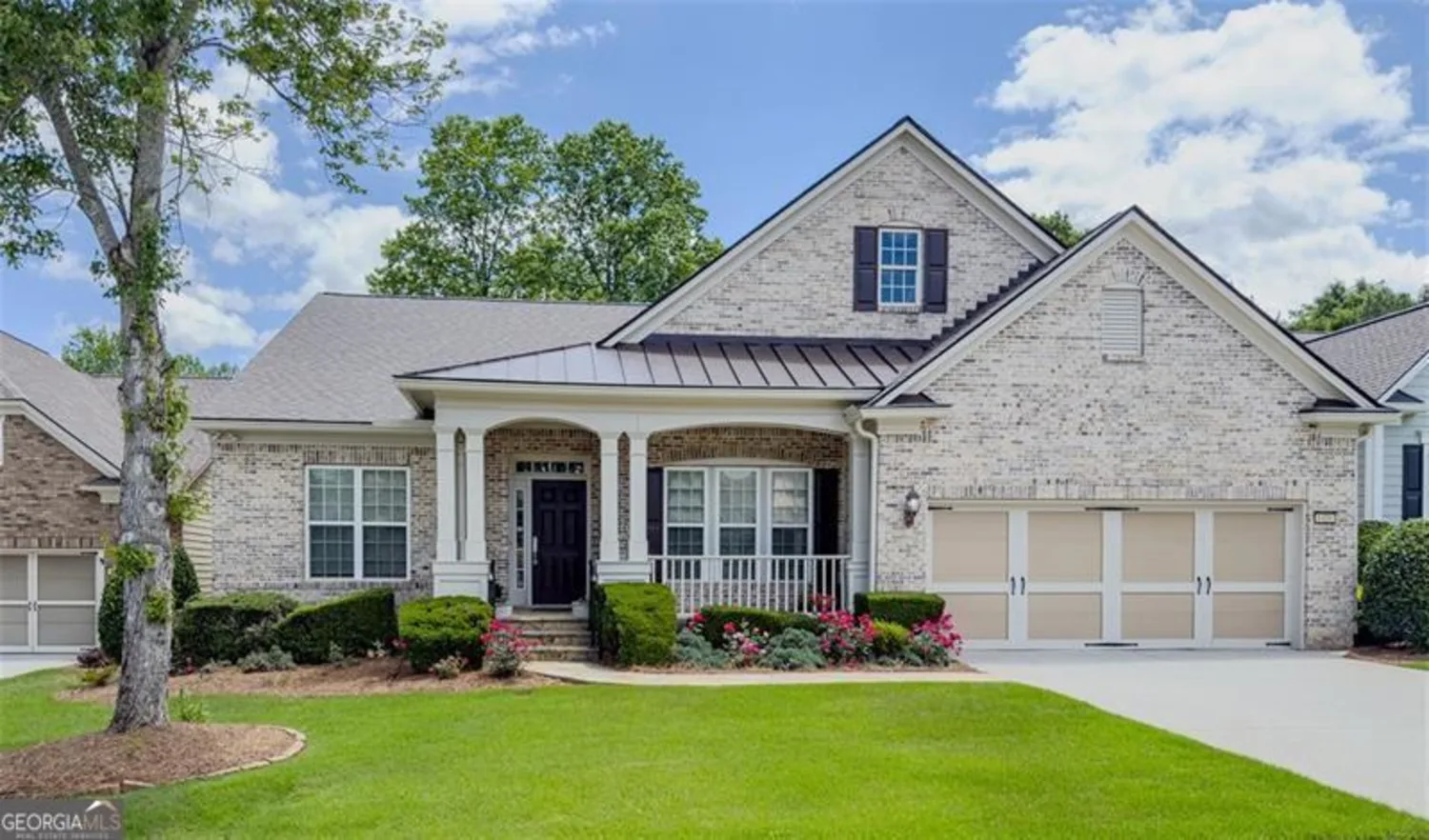
6416 HICKORY SPRINGS Circle
Hoschton, GA 30548
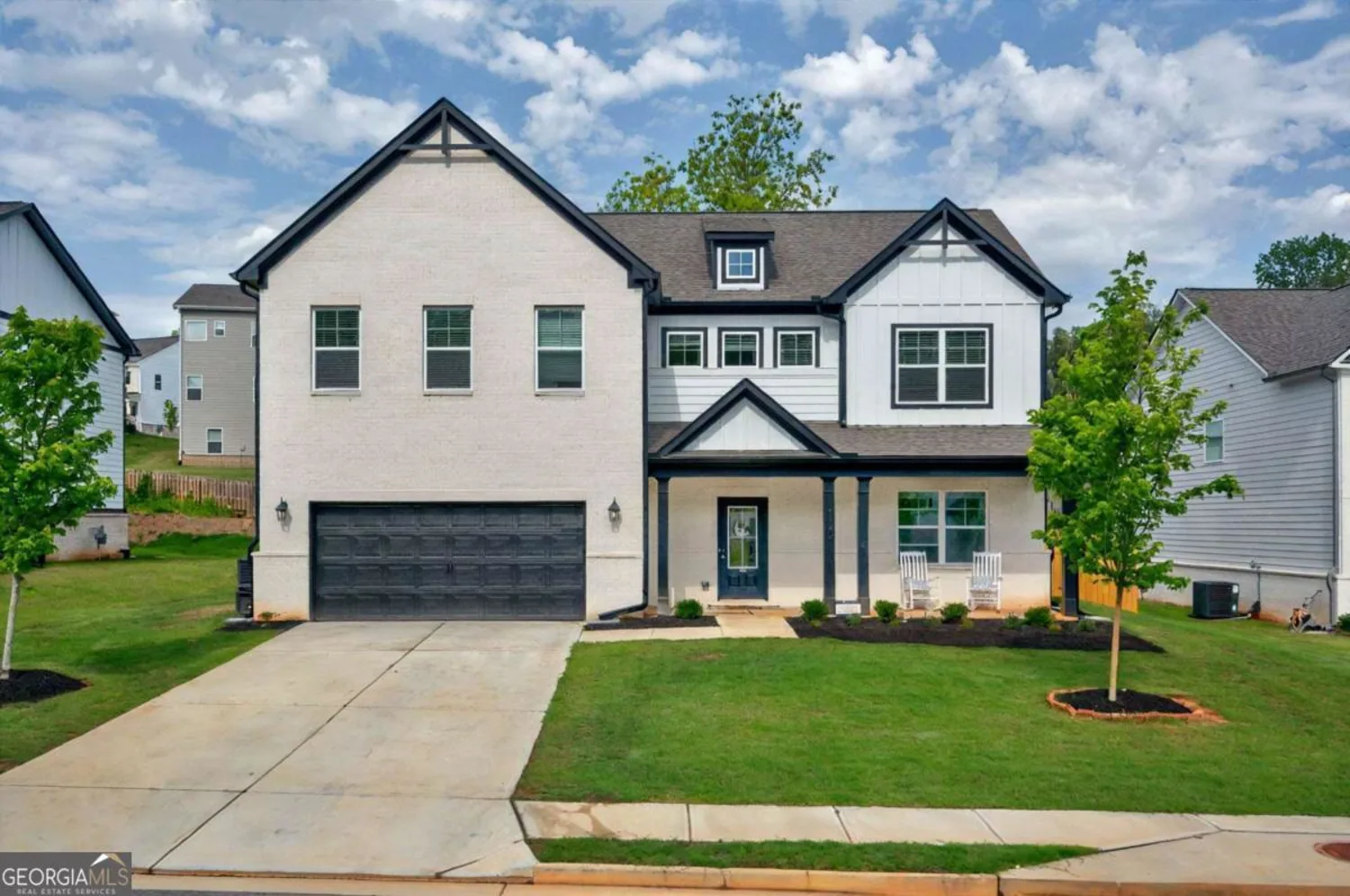
5350 Woodline View Circle
Hoschton, GA 30548

344 Falcon Way
Hoschton, GA 30548
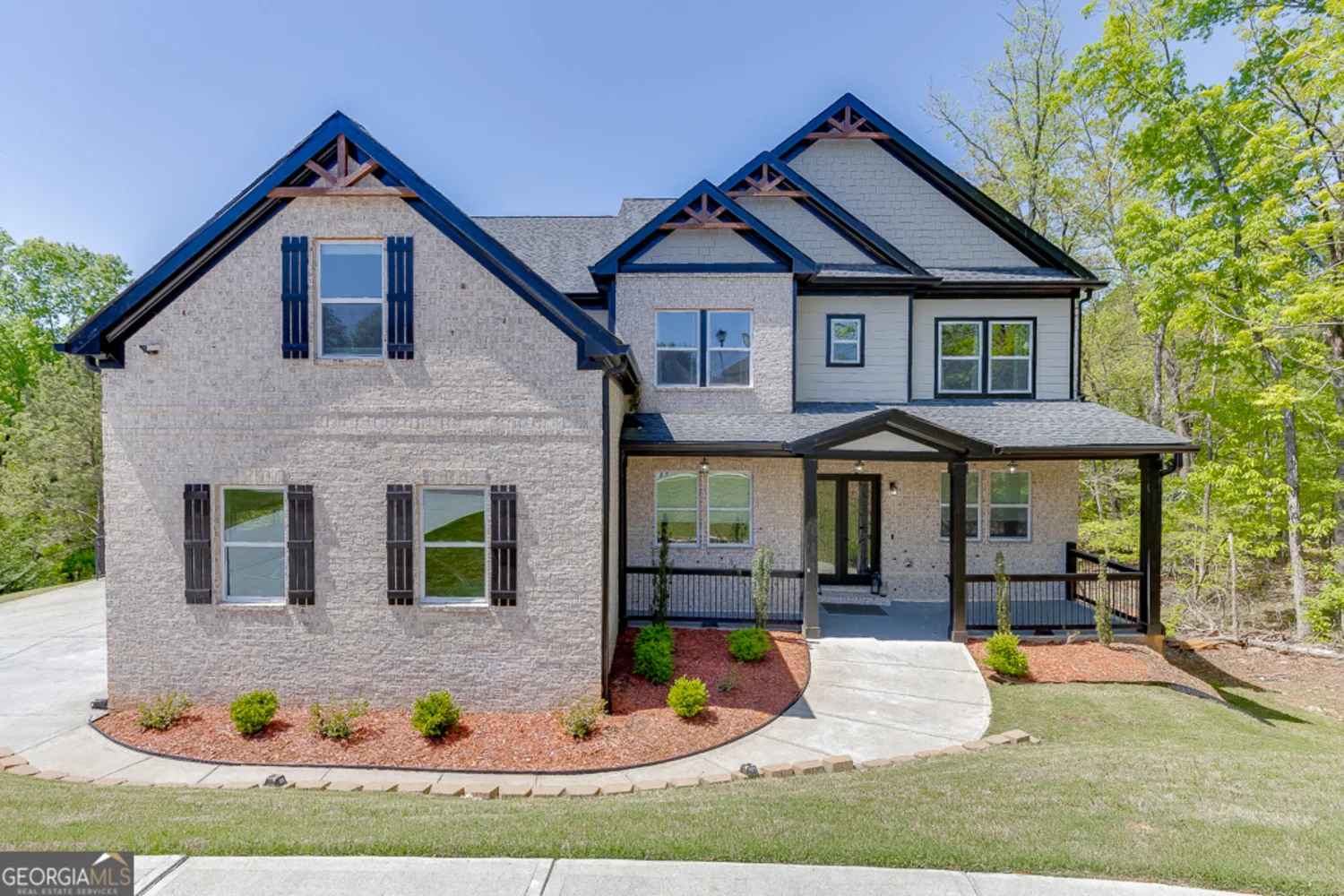
4208 Sierra Creek Court
Hoschton, GA 30548
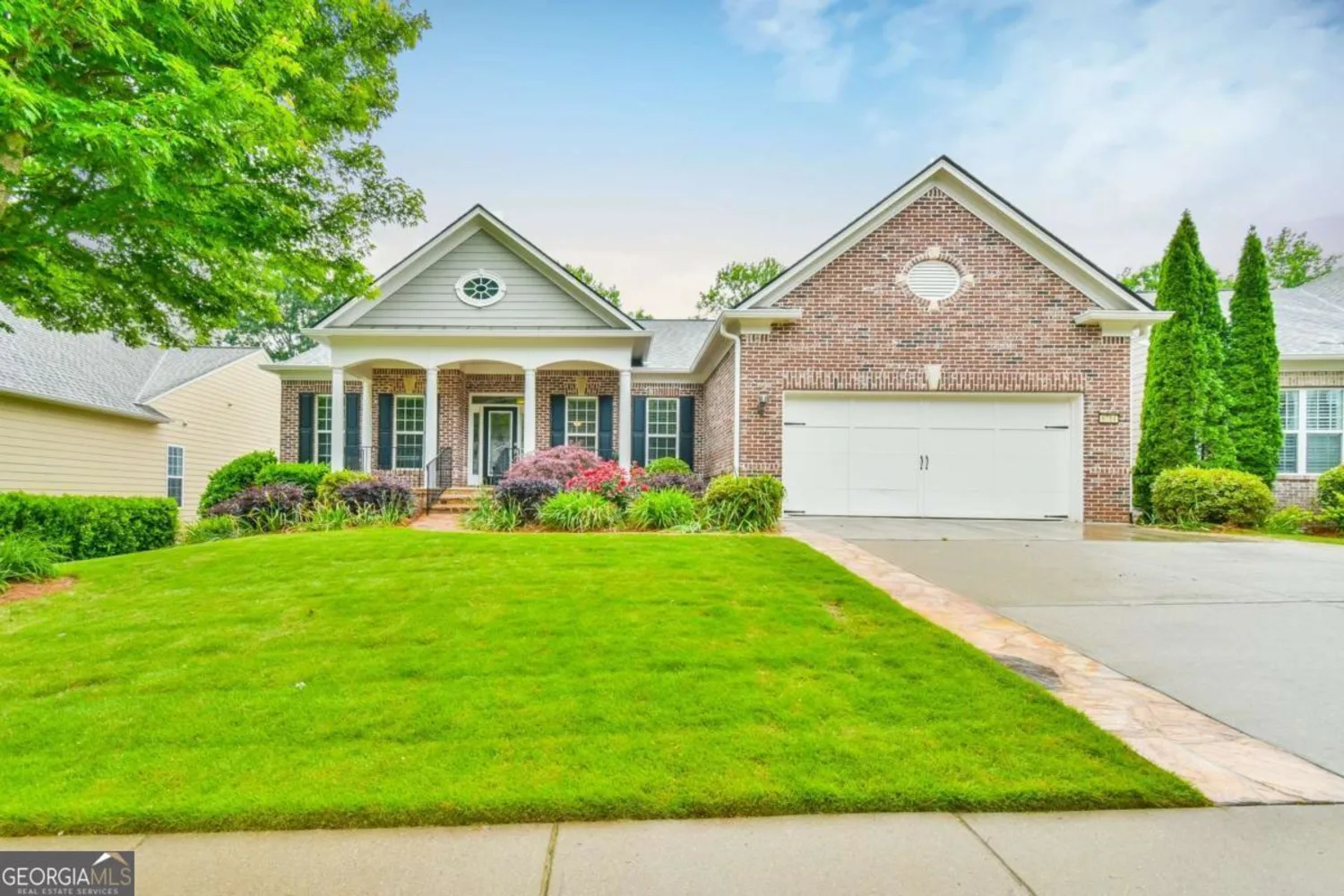
6714 Amherst Drive
Hoschton, GA 30548
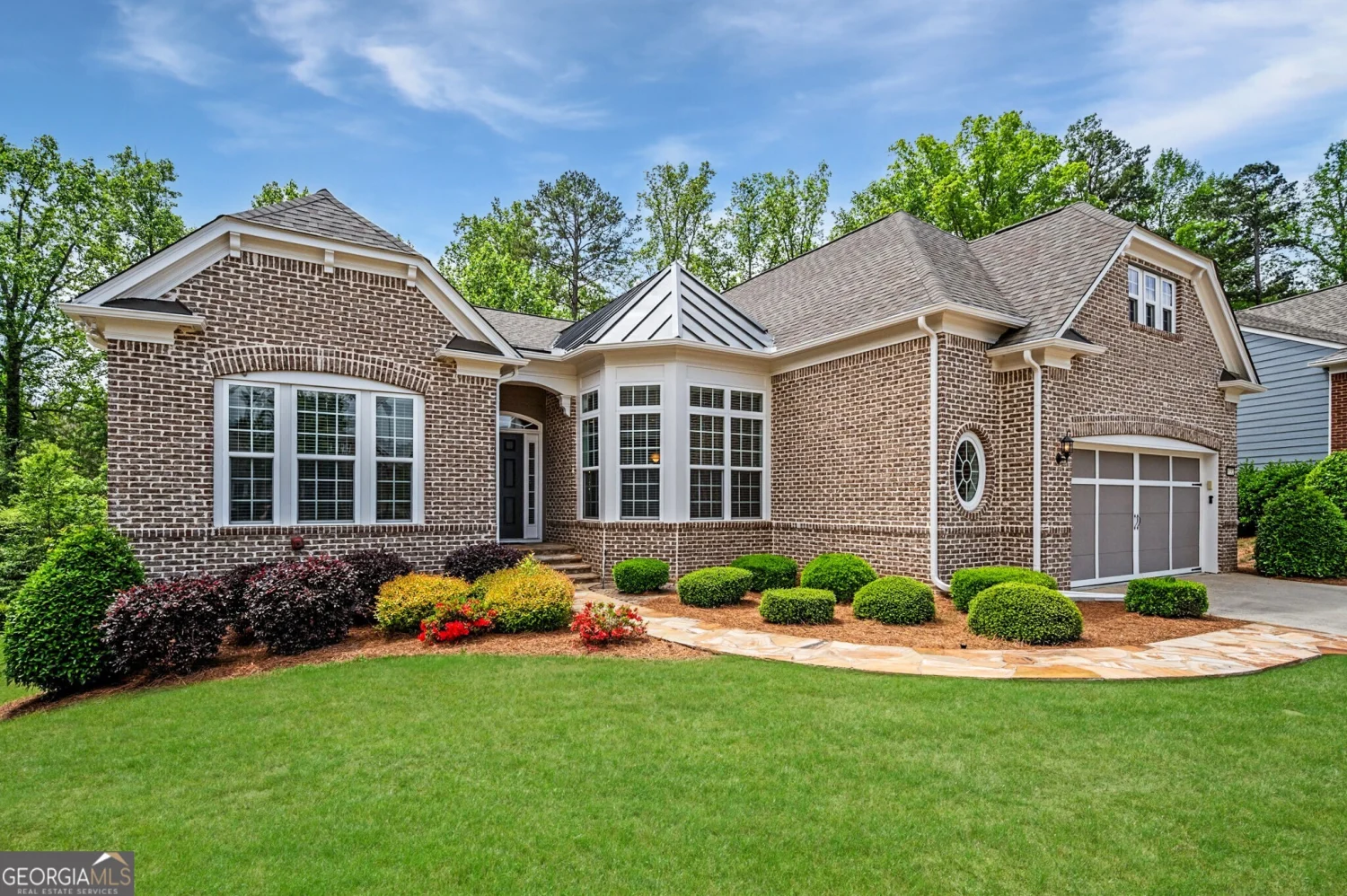
6732 Chimney Ridge Court
Hoschton, GA 30548
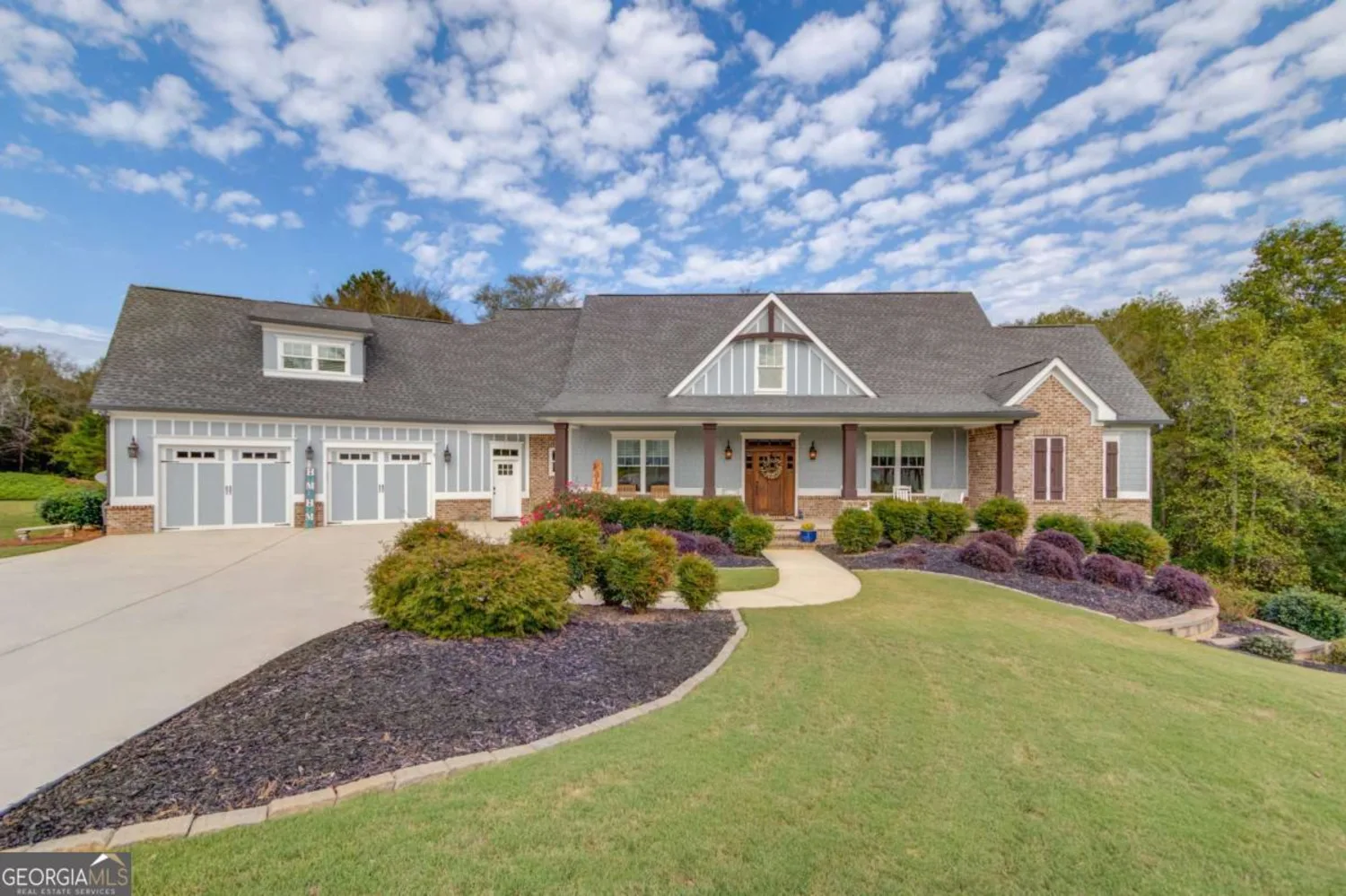
617 Skyland Drive
Hoschton, GA 30548
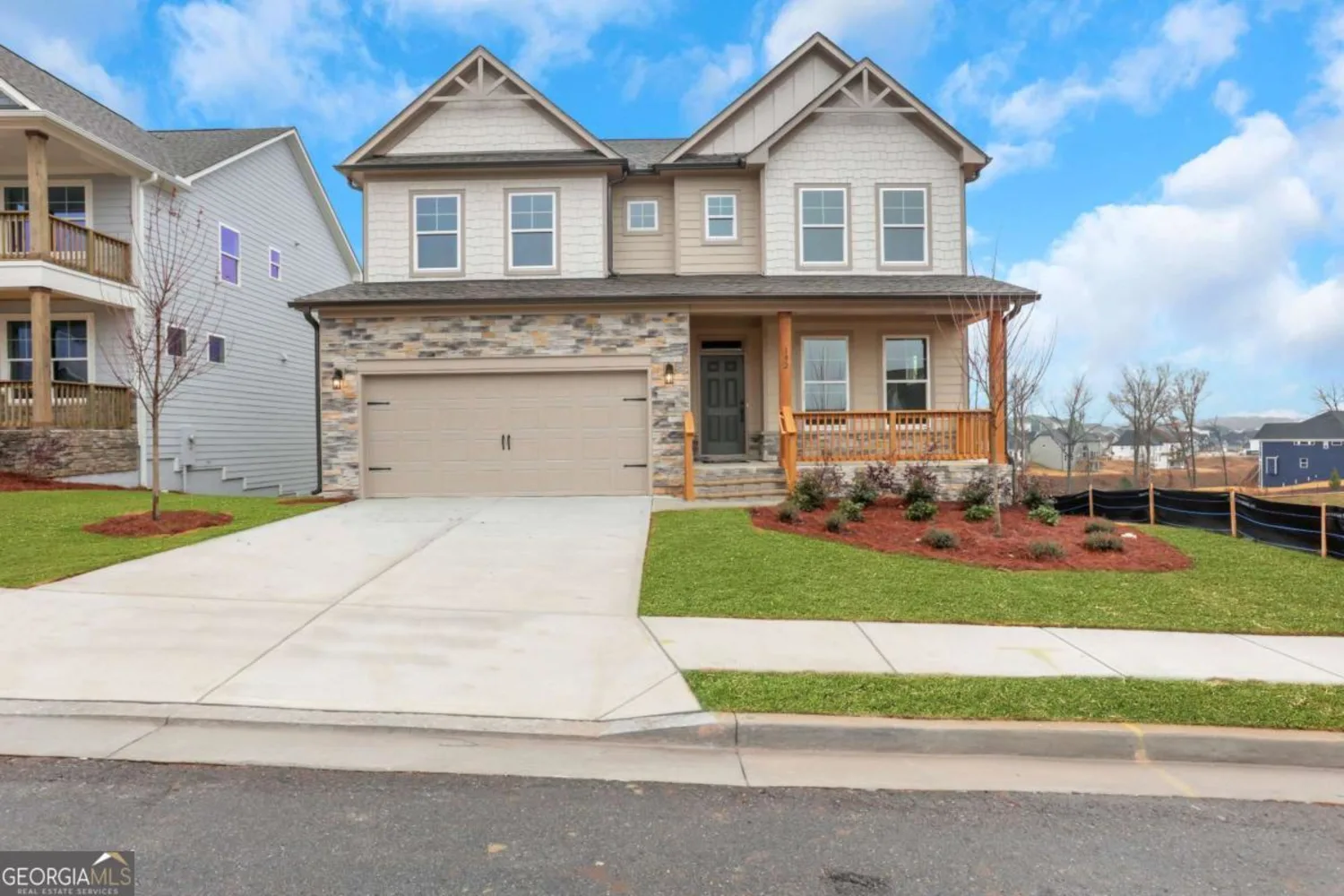
147 Coffee Lane
Hoschton, GA 30548
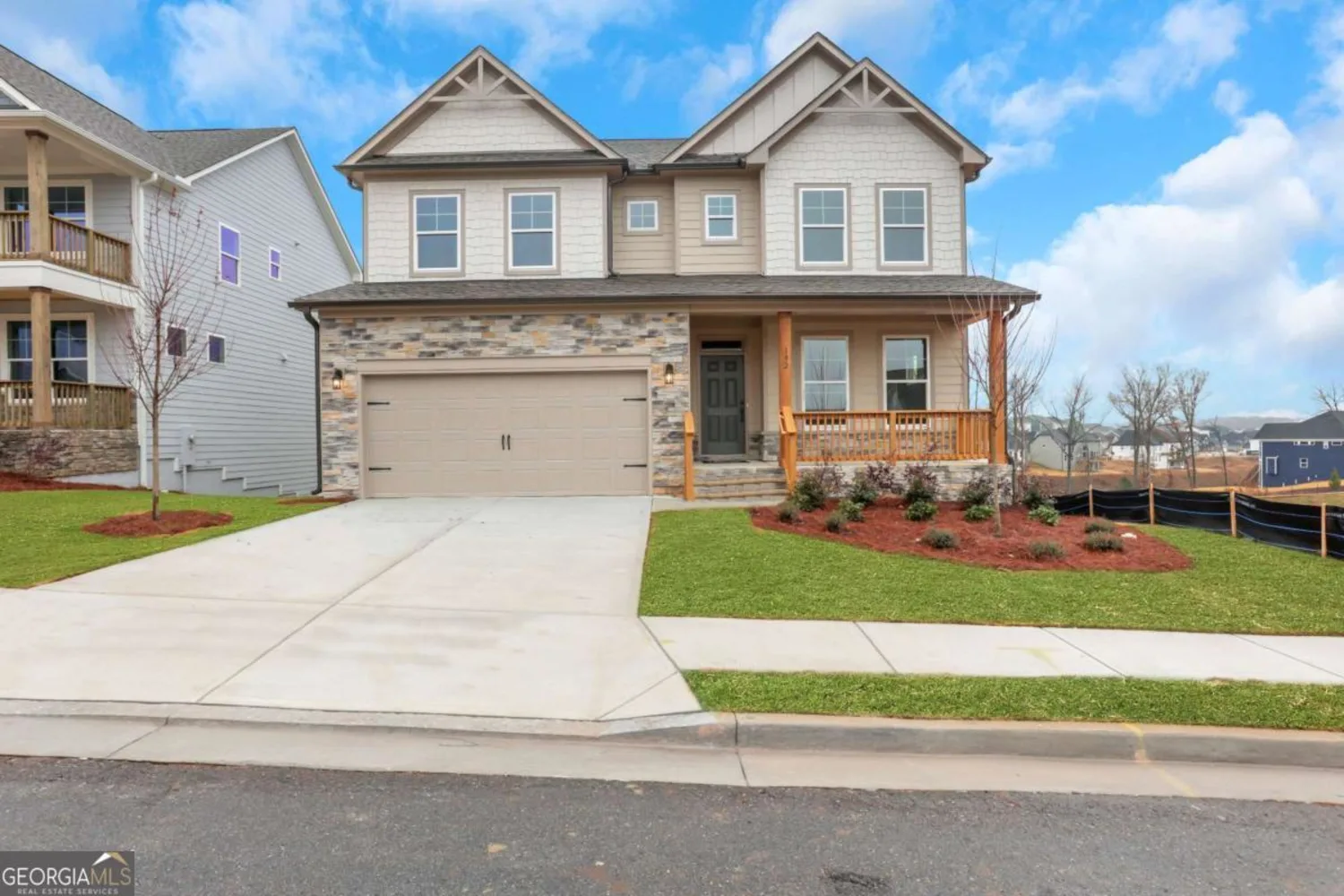
155 Coffee Lane
Hoschton, GA 30548


