2553 foxfire laneWaycross, GA 31503
2553 foxfire laneWaycross, GA 31503
Description
Experience refined living in this beautifully crafted 3-bedroom, 2.5-bathroom home located at 2553 Foxfire Lane in Waycross, GA. Spanning 2,340 square feet, this residence offers a harmonious blend of comfort and sophistication. Step inside to discover a spacious layout featuring a versatile bonus room, perfect for a home office, media room, or play area. The living spaces are thoughtfully designed to accommodate both relaxation and entertainment. The kitchen is equipped with modern appliances and ample counter space, catering to culinary enthusiasts. Situated on a generous lot, the property provides ample outdoor space for gardening, recreation, or simply enjoying the serene surroundings. Stepping out of your back door, you have a beautifully built deck, overlooking your pool and large backyard. The home's location offers a peaceful neighborhood ambiance while remaining conveniently close to local amenities, schools, and shopping centers.
Property Details for 2553 Foxfire Lane
- Subdivision ComplexRiverdale
- Architectural StyleOther
- Parking FeaturesParking Pad
- Property AttachedNo
LISTING UPDATED:
- StatusActive
- MLS #10505972
- Days on Site15
- Taxes$2,667.12 / year
- MLS TypeResidential
- Year Built1991
- Lot Size0.55 Acres
- CountryWare
LISTING UPDATED:
- StatusActive
- MLS #10505972
- Days on Site15
- Taxes$2,667.12 / year
- MLS TypeResidential
- Year Built1991
- Lot Size0.55 Acres
- CountryWare
Building Information for 2553 Foxfire Lane
- StoriesMulti/Split
- Year Built1991
- Lot Size0.5500 Acres
Payment Calculator
Term
Interest
Home Price
Down Payment
The Payment Calculator is for illustrative purposes only. Read More
Property Information for 2553 Foxfire Lane
Summary
Location and General Information
- Community Features: None
- Directions: Turn left onto Foxfire Lane from Riverdale.
- Coordinates: 31.219312,-82.316506
School Information
- Elementary School: Out of Area
- Middle School: Other
- High School: Ware County
Taxes and HOA Information
- Parcel Number: 054J02 013
- Tax Year: 23
- Association Fee Includes: None
Virtual Tour
Parking
- Open Parking: Yes
Interior and Exterior Features
Interior Features
- Cooling: Central Air
- Heating: Central
- Appliances: Dishwasher, Microwave, Refrigerator
- Basement: None
- Flooring: Vinyl
- Interior Features: Master On Main Level, Walk-In Closet(s)
- Levels/Stories: Multi/Split
- Main Bedrooms: 1
- Total Half Baths: 1
- Bathrooms Total Integer: 3
- Main Full Baths: 1
- Bathrooms Total Decimal: 2
Exterior Features
- Construction Materials: Vinyl Siding
- Pool Features: In Ground, Salt Water
- Roof Type: Other
- Laundry Features: Other
- Pool Private: No
Property
Utilities
- Sewer: Public Sewer
- Utilities: High Speed Internet
- Water Source: Public
Property and Assessments
- Home Warranty: Yes
- Property Condition: Resale
Green Features
Lot Information
- Above Grade Finished Area: 2340
- Lot Features: City Lot
Multi Family
- Number of Units To Be Built: Square Feet
Rental
Rent Information
- Land Lease: Yes
Public Records for 2553 Foxfire Lane
Tax Record
- 23$2,667.12 ($222.26 / month)
Home Facts
- Beds3
- Baths2
- Total Finished SqFt2,340 SqFt
- Above Grade Finished2,340 SqFt
- StoriesMulti/Split
- Lot Size0.5500 Acres
- StyleSingle Family Residence
- Year Built1991
- APN054J02 013
- CountyWare
Similar Homes

808 Euclid Avenue
Waycross, GA 31501
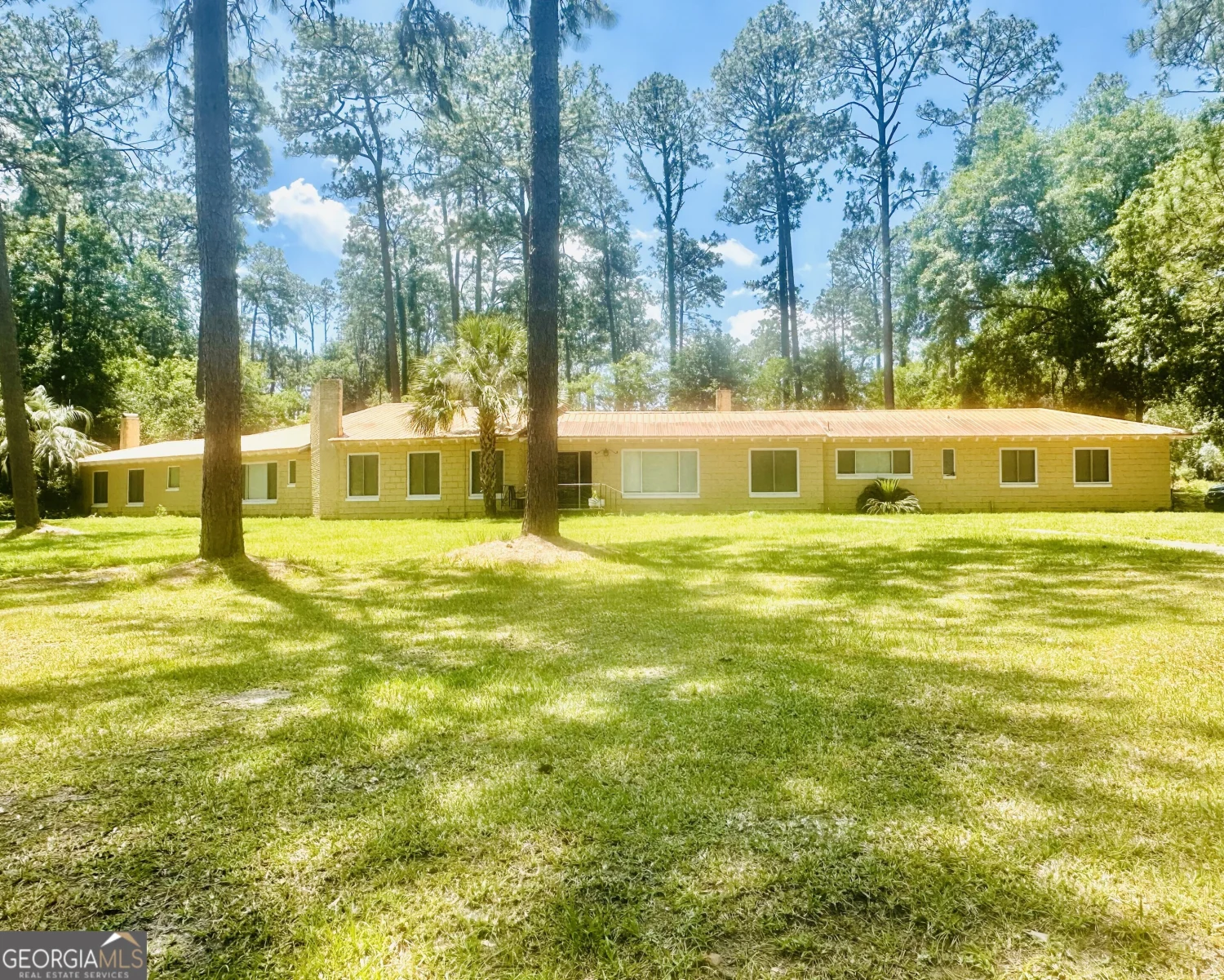
1002 Cherokee Circle
Waycross, GA 31501
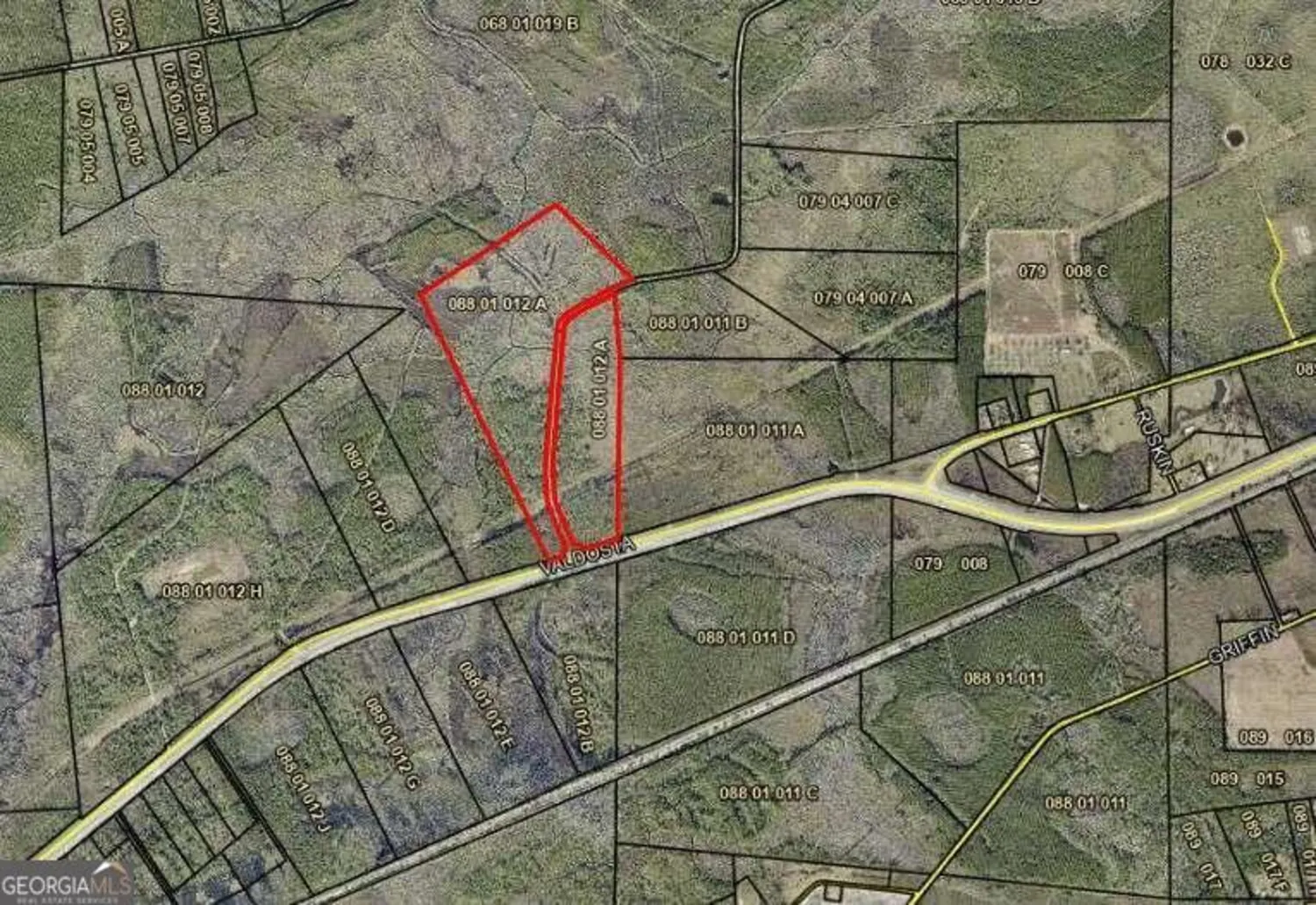
0 Valdosta Highway
Waycross, GA 31503
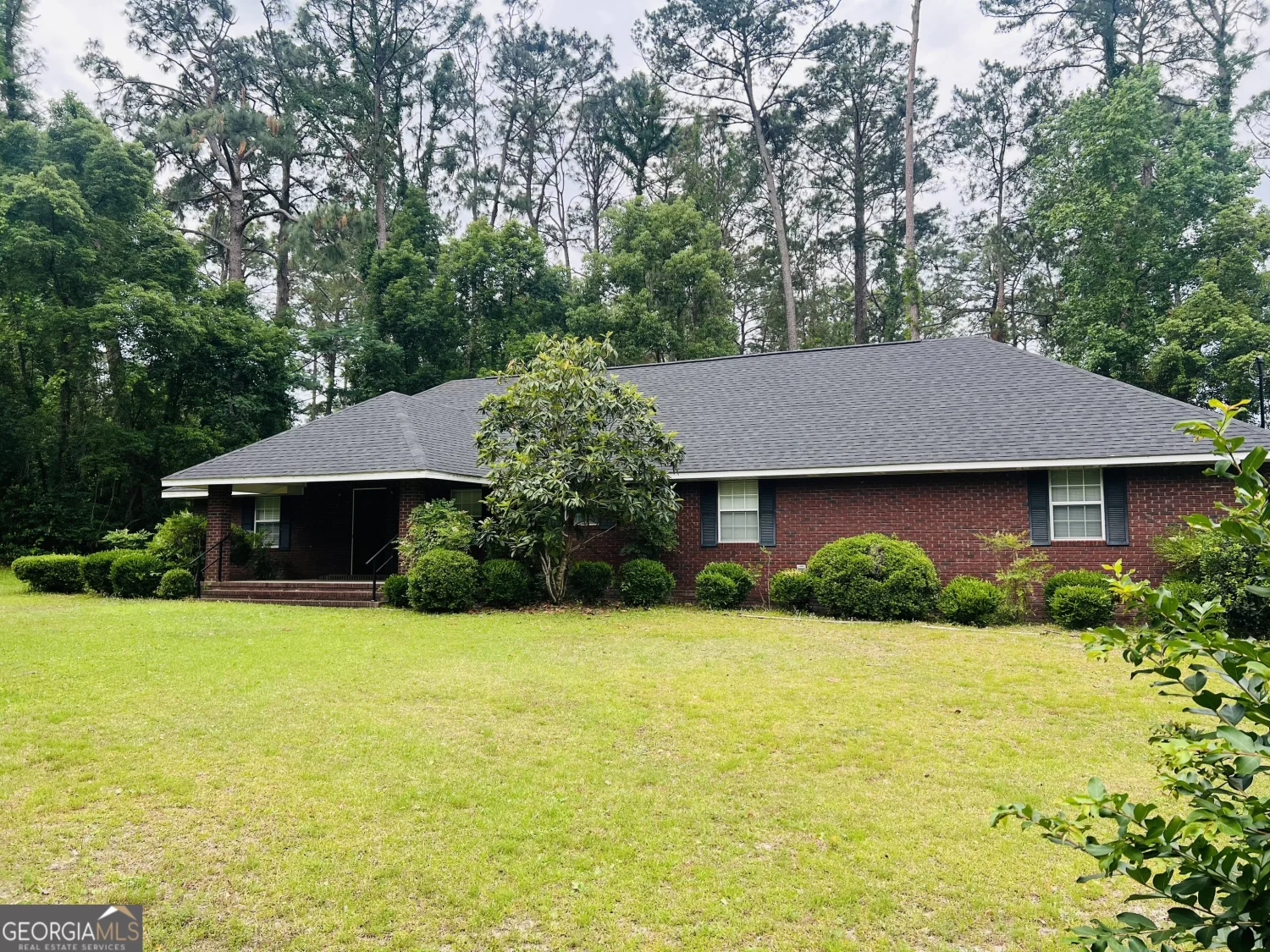
1709 Suwanne Drive
Waycross, GA 31501
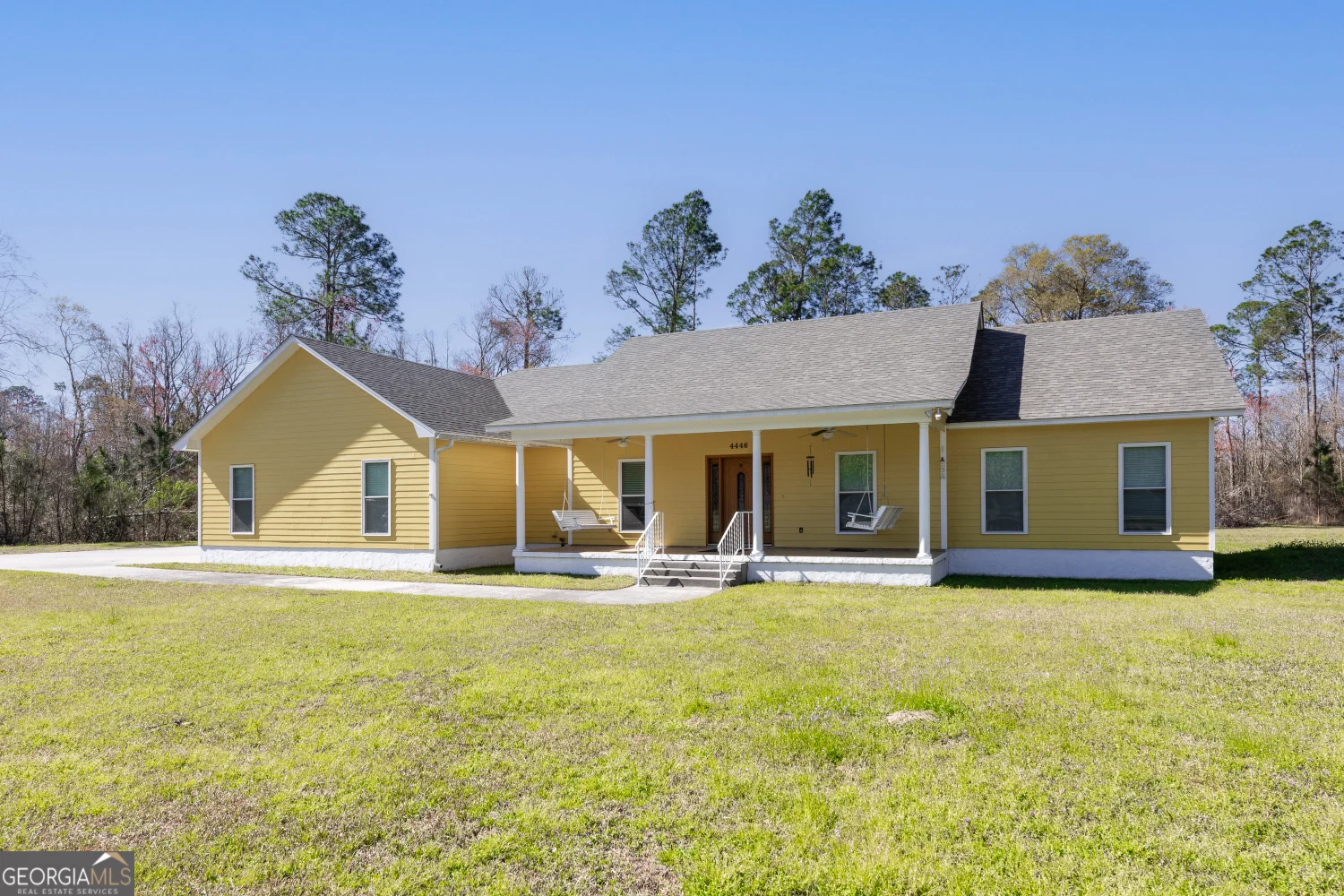
4446 Manor Millwood Road S
Waycross, GA 31503
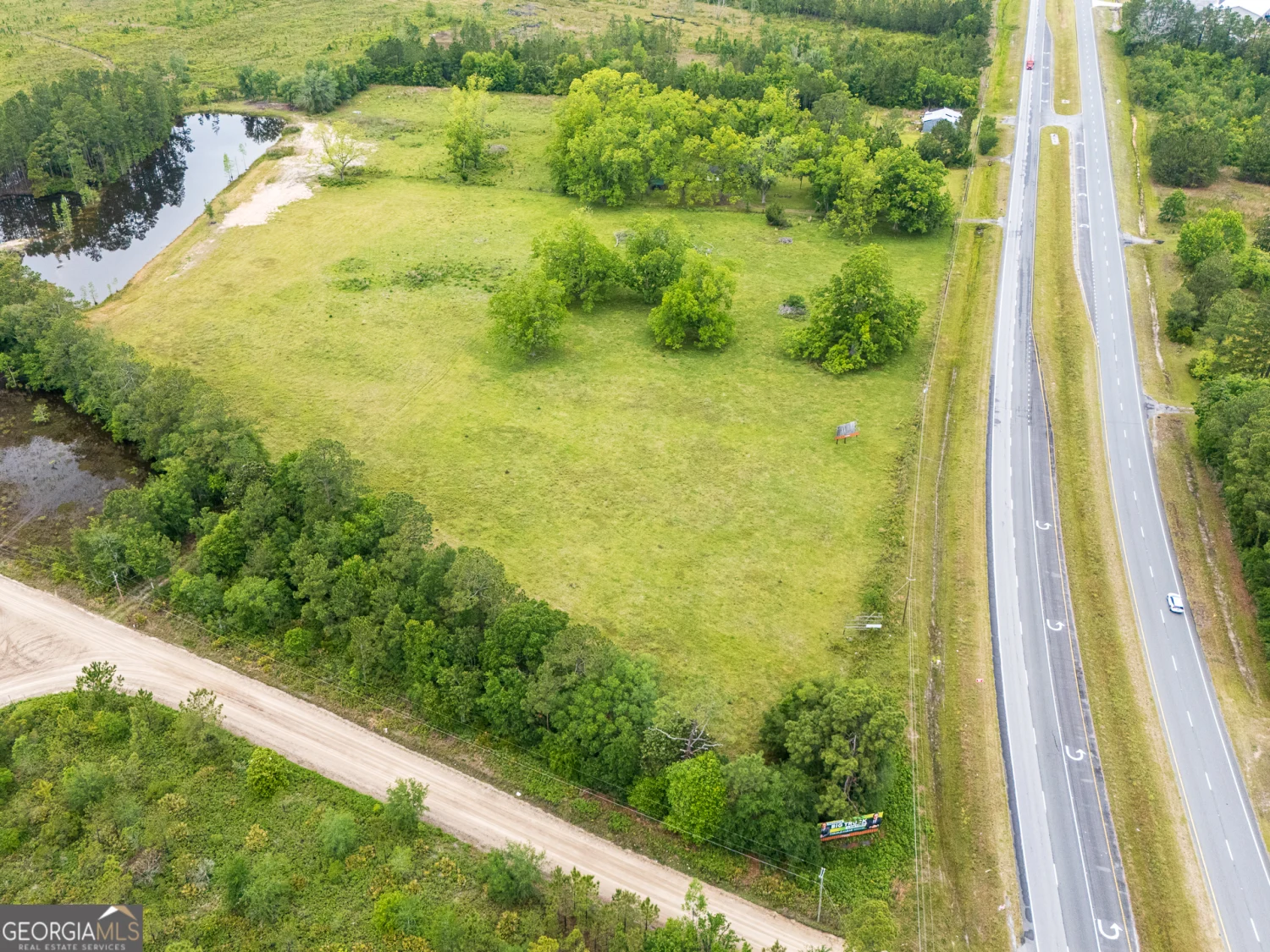
0 MEMORIAL Drive
Waycross, GA 31503
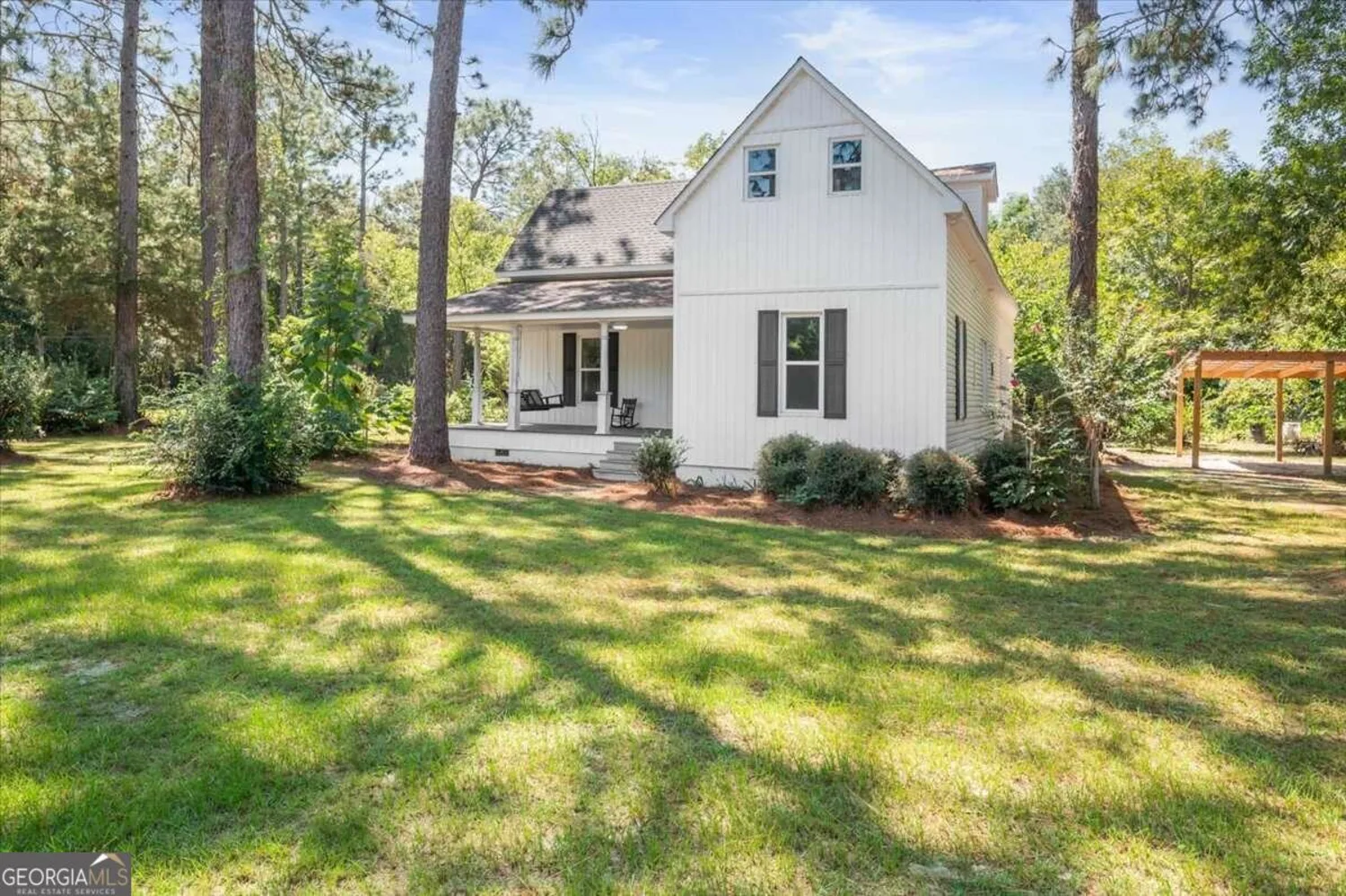
4885 Carmen Road
Waycross, GA 31503
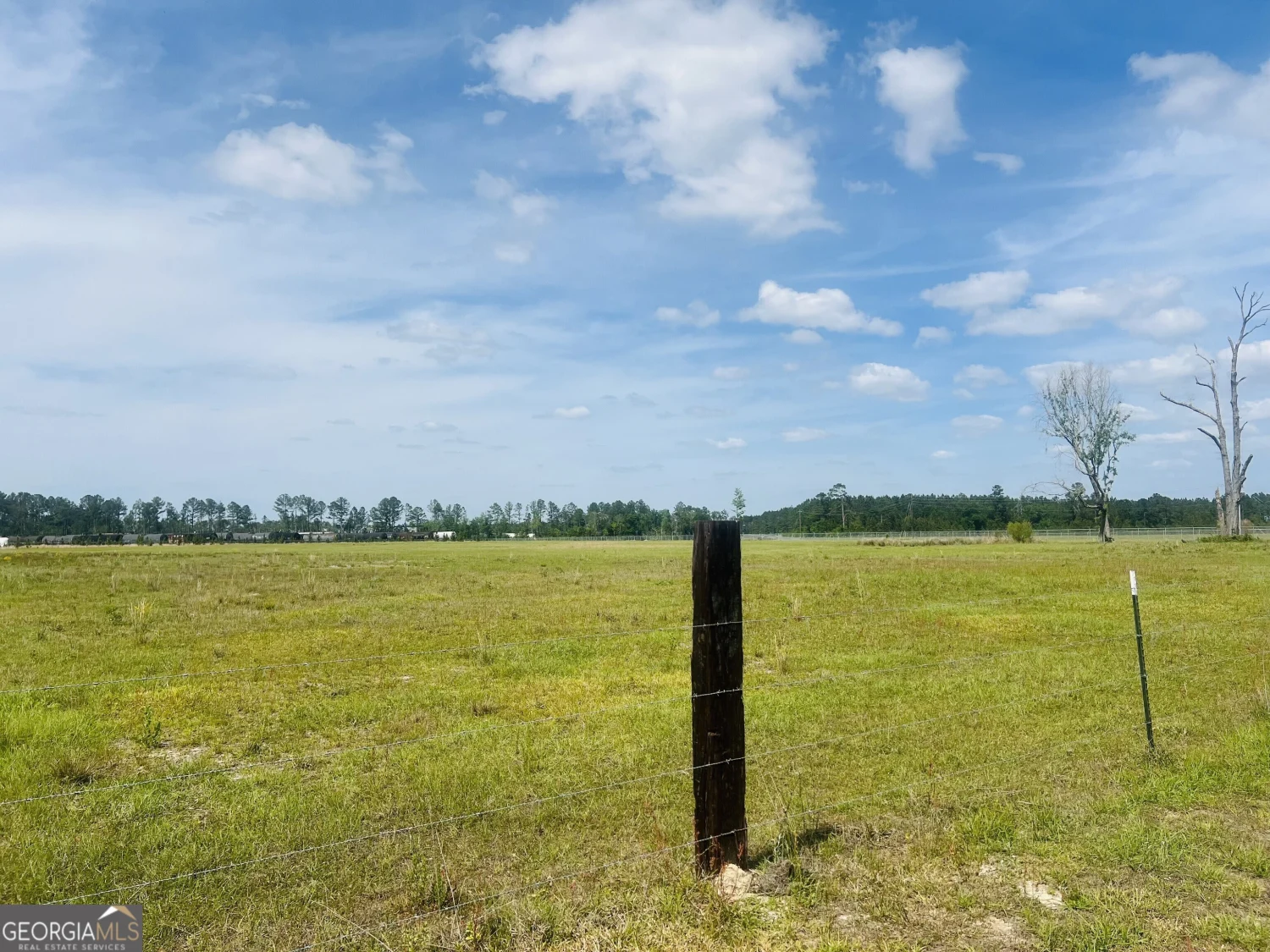
26.5 ACRES Cherokee St.
Waycross, GA 31503
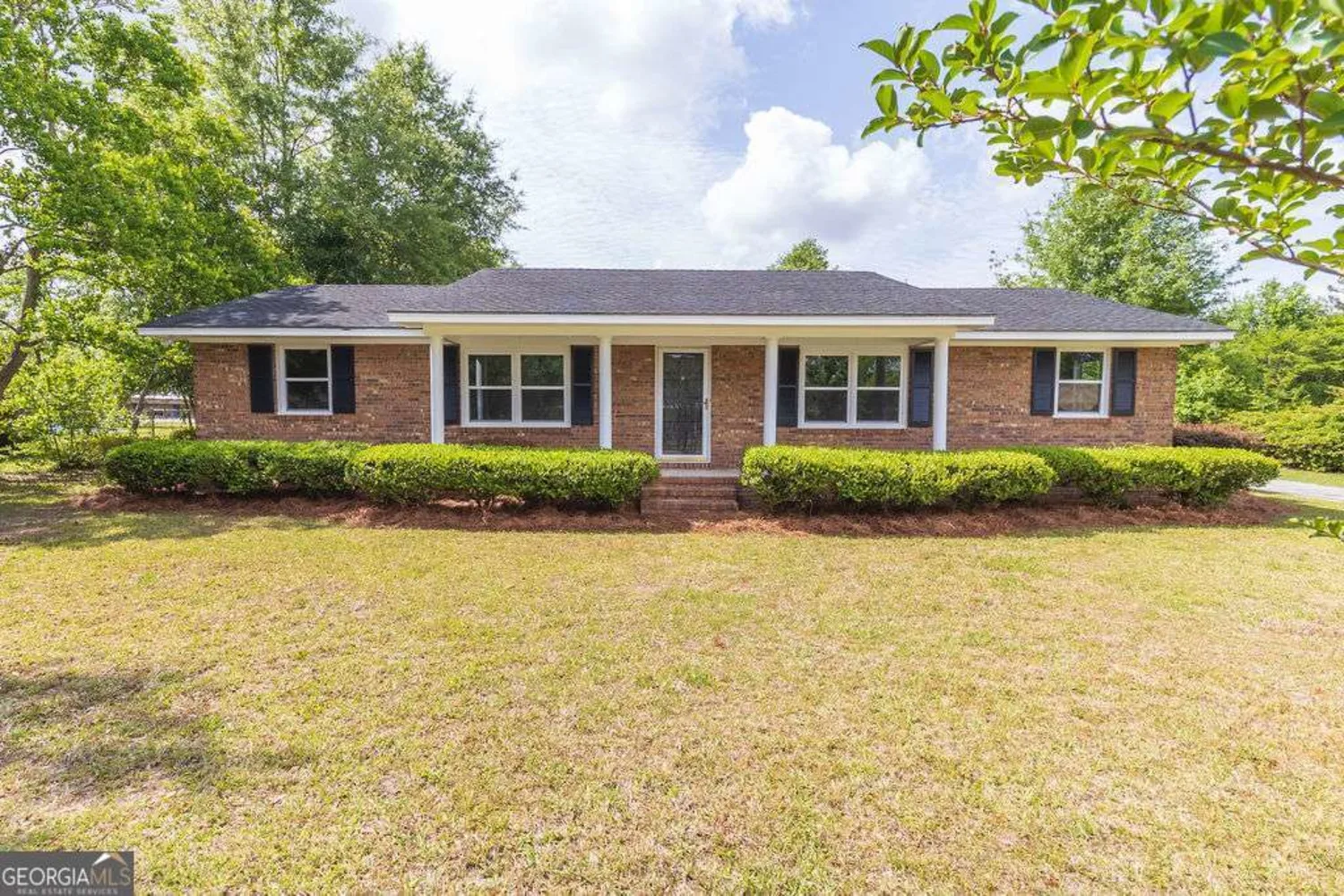
3088 Southwood Drive
Waycross, GA 31503

