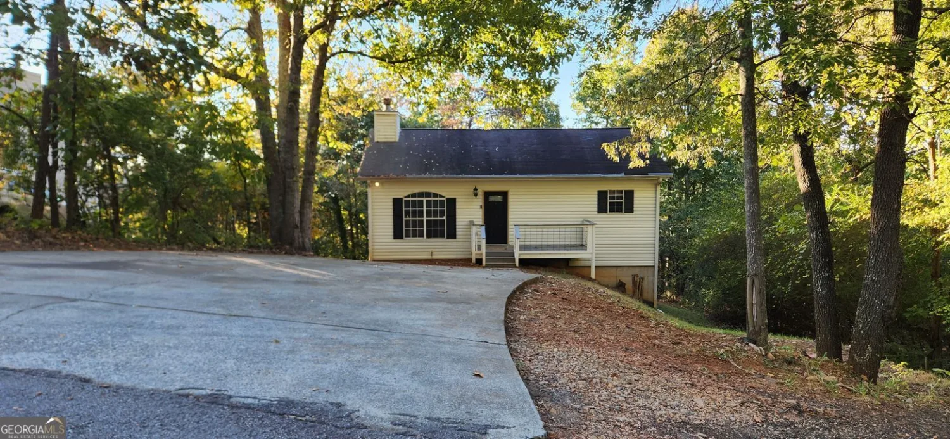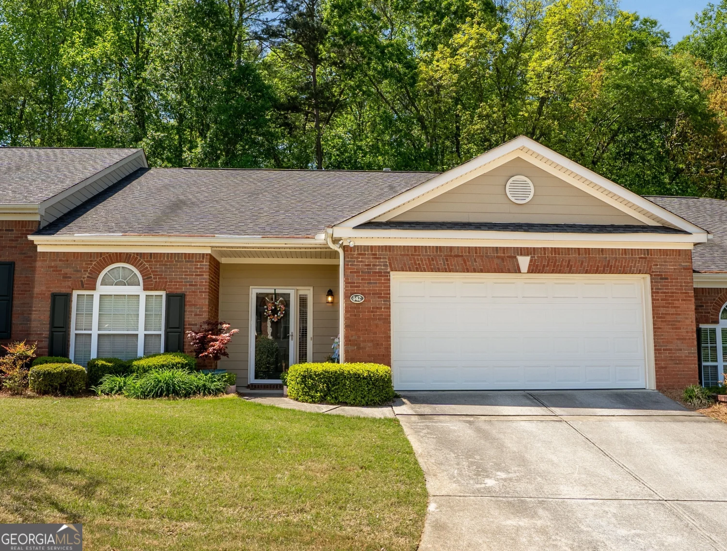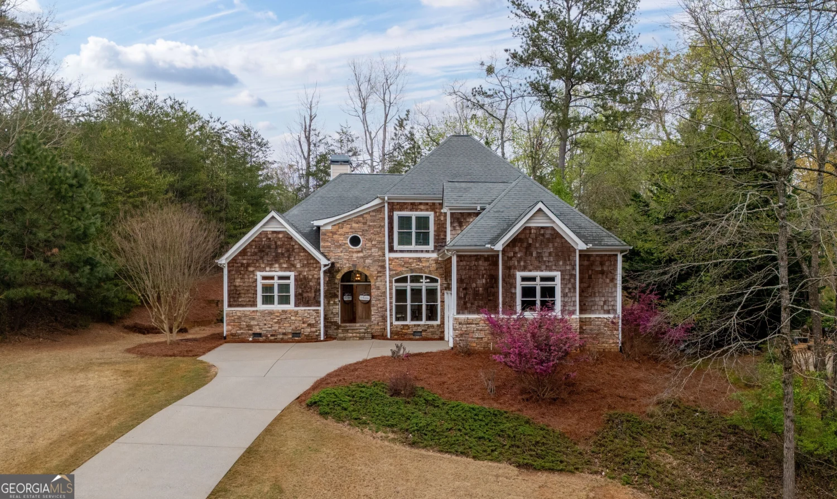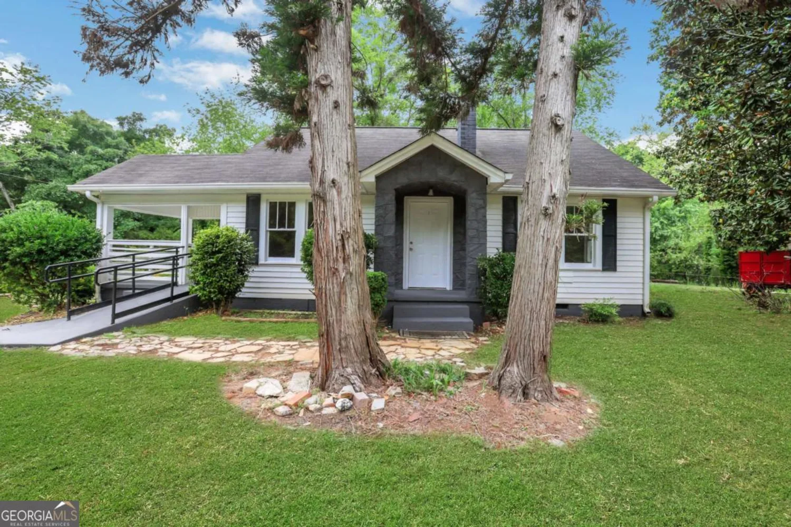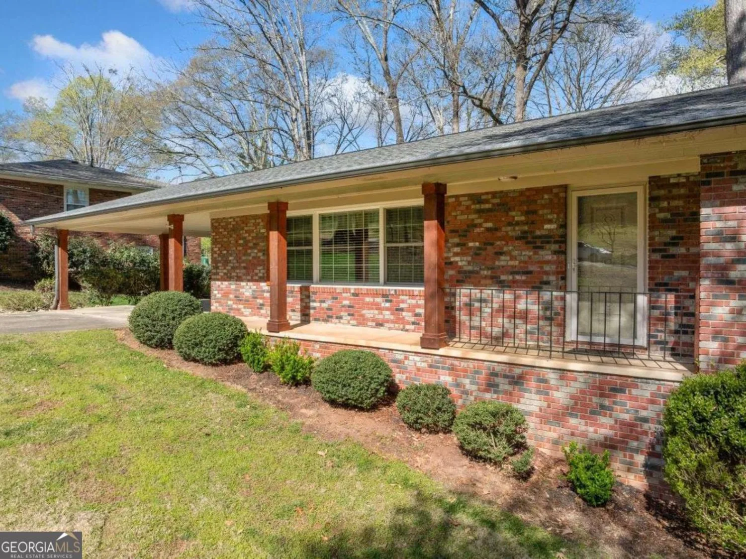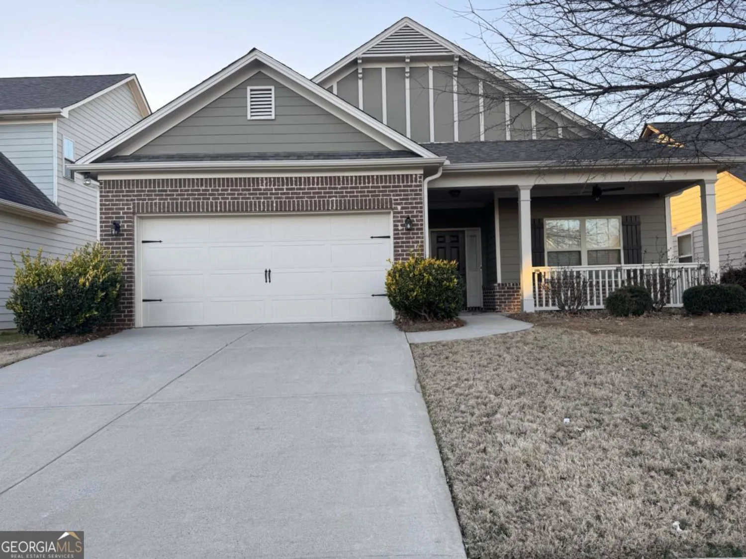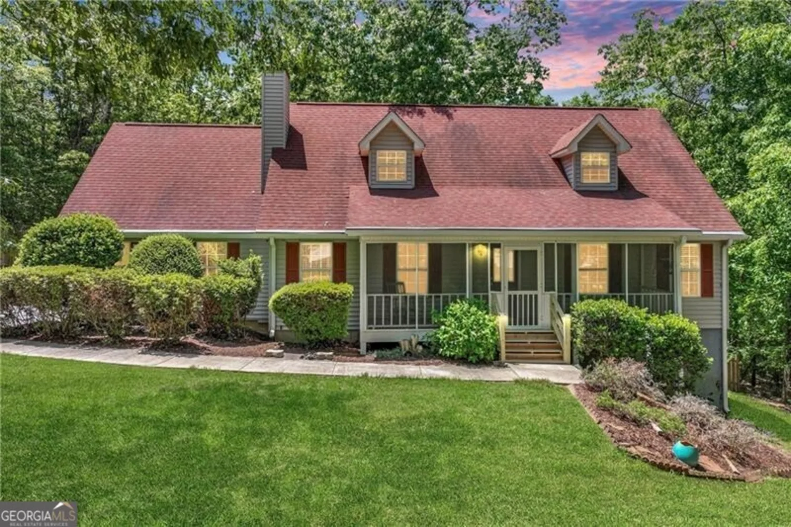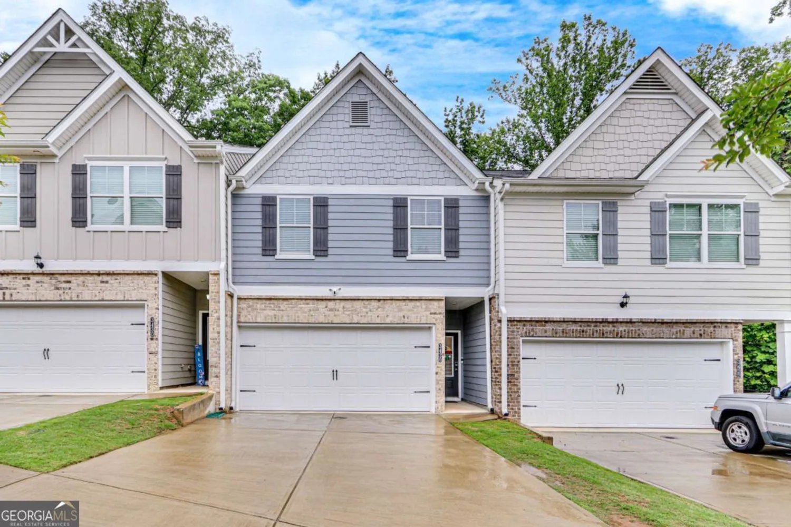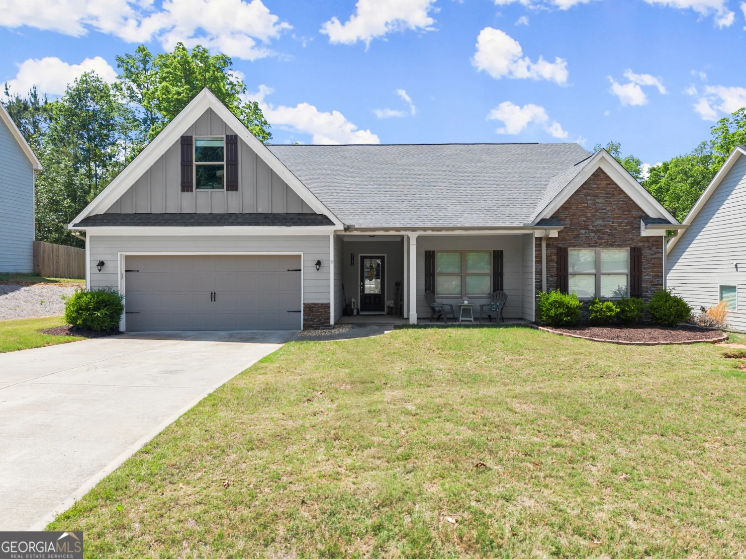4211 spruce trailGainesville, GA 30504
4211 spruce trailGainesville, GA 30504
Description
Welcome to your dream home in the sought-after Maple Park subdivision! This stunning 3-bedroom, 2-bathroom ranch boasts an open-concept layout with freshly painted walls, creating a bright and inviting atmosphere. The spacious kitchen features ample cabinet and countertop space, seamlessly overlooking the cozy living room-perfect for entertaining. The generously sized primary suite offers his-and-hers closets and a luxurious en-suite bathroom with a double vanity, separate tub, and shower. The secondary bedrooms are equally spacious, with a conveniently located bathroom nestled between them. Step outside to a large, partially covered deck and a fully private backyard, complete with a privacy fence, a charming garden for flowers or fruits/veggies, and a storage shed. This home is conveniently located near Lake Lanier, shops and dining. Don't miss this perfect blend of comfort and style-schedule your tour today!
Property Details for 4211 Spruce Trail
- Subdivision ComplexMaple Park at Mundy Mill
- Architectural StyleRanch
- ExteriorGarden
- Parking FeaturesAttached, Garage
- Property AttachedYes
LISTING UPDATED:
- StatusActive
- MLS #10506044
- Days on Site18
- Taxes$502 / year
- HOA Fees$250 / month
- MLS TypeResidential
- Year Built2014
- Lot Size0.19 Acres
- CountryHall
LISTING UPDATED:
- StatusActive
- MLS #10506044
- Days on Site18
- Taxes$502 / year
- HOA Fees$250 / month
- MLS TypeResidential
- Year Built2014
- Lot Size0.19 Acres
- CountryHall
Building Information for 4211 Spruce Trail
- StoriesOne
- Year Built2014
- Lot Size0.1900 Acres
Payment Calculator
Term
Interest
Home Price
Down Payment
The Payment Calculator is for illustrative purposes only. Read More
Property Information for 4211 Spruce Trail
Summary
Location and General Information
- Community Features: Clubhouse, Street Lights
- Directions: Use GPS
- Coordinates: 34.251974,-83.864283
School Information
- Elementary School: Mundy Mill
- Middle School: Gainesville
- High School: Gainesville
Taxes and HOA Information
- Parcel Number: 08012 009091
- Tax Year: 2024
- Association Fee Includes: Maintenance Grounds
Virtual Tour
Parking
- Open Parking: No
Interior and Exterior Features
Interior Features
- Cooling: Central Air
- Heating: Heat Pump
- Appliances: Dishwasher, Disposal, Dryer
- Basement: None
- Flooring: Carpet, Hardwood, Tile
- Interior Features: Master On Main Level, Separate Shower
- Levels/Stories: One
- Other Equipment: Intercom
- Kitchen Features: Pantry
- Foundation: Slab
- Main Bedrooms: 3
- Bathrooms Total Integer: 2
- Main Full Baths: 2
- Bathrooms Total Decimal: 2
Exterior Features
- Construction Materials: Vinyl Siding
- Fencing: Back Yard, Privacy, Wood
- Patio And Porch Features: Porch
- Roof Type: Composition
- Security Features: Carbon Monoxide Detector(s)
- Laundry Features: Other
- Pool Private: No
- Other Structures: Shed(s)
Property
Utilities
- Sewer: Public Sewer
- Utilities: Cable Available, Electricity Available, Natural Gas Available, Sewer Available, Underground Utilities, Water Available
- Water Source: Public
Property and Assessments
- Home Warranty: Yes
- Property Condition: Resale
Green Features
Lot Information
- Above Grade Finished Area: 1840
- Common Walls: No Common Walls
- Lot Features: Level
Multi Family
- Number of Units To Be Built: Square Feet
Rental
Rent Information
- Land Lease: Yes
Public Records for 4211 Spruce Trail
Tax Record
- 2024$502.00 ($41.83 / month)
Home Facts
- Beds3
- Baths2
- Total Finished SqFt1,840 SqFt
- Above Grade Finished1,840 SqFt
- StoriesOne
- Lot Size0.1900 Acres
- StyleSingle Family Residence
- Year Built2014
- APN08012 009091
- CountyHall


