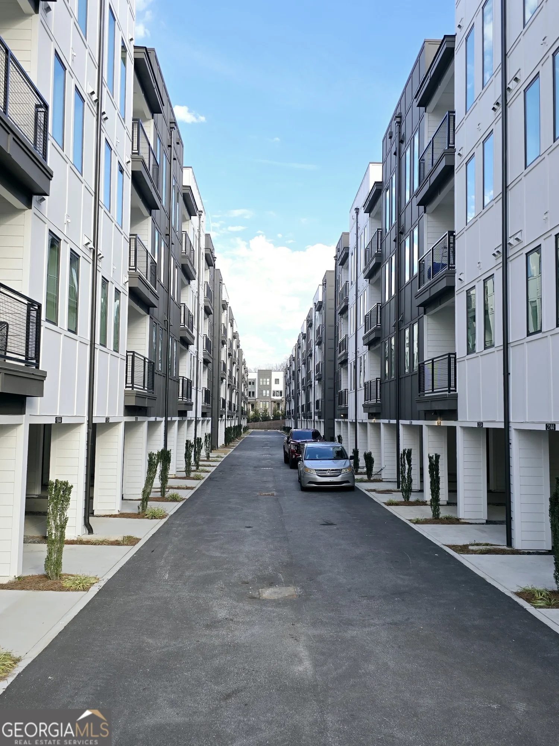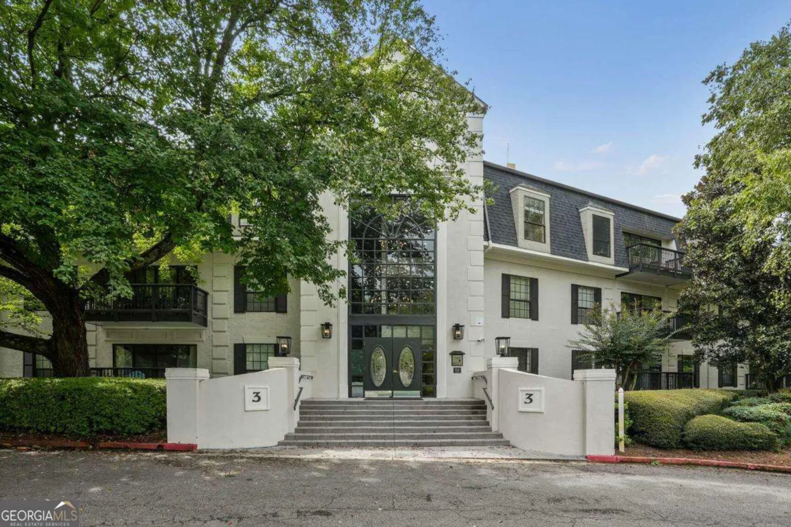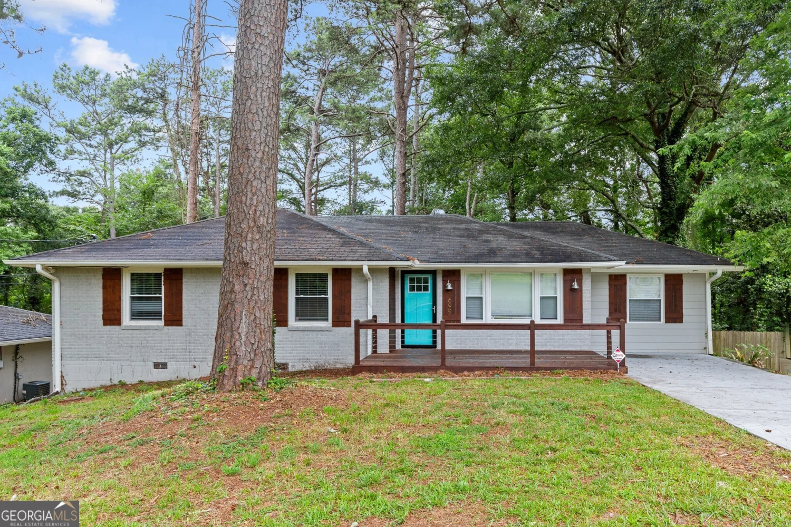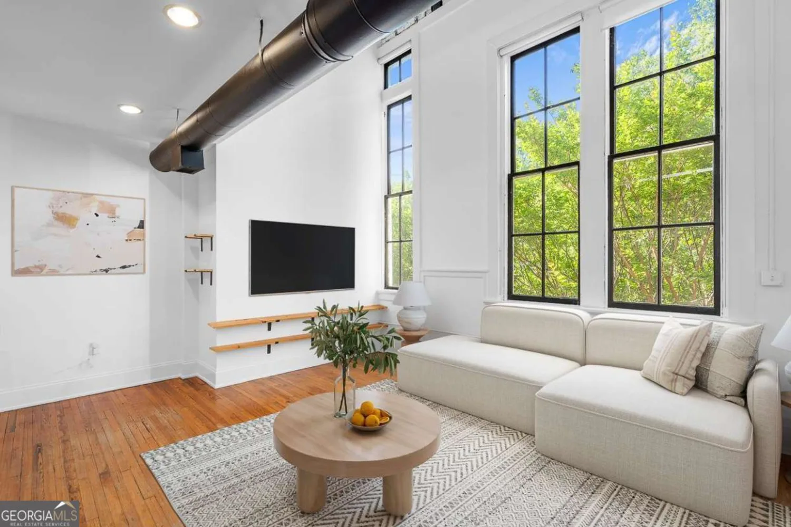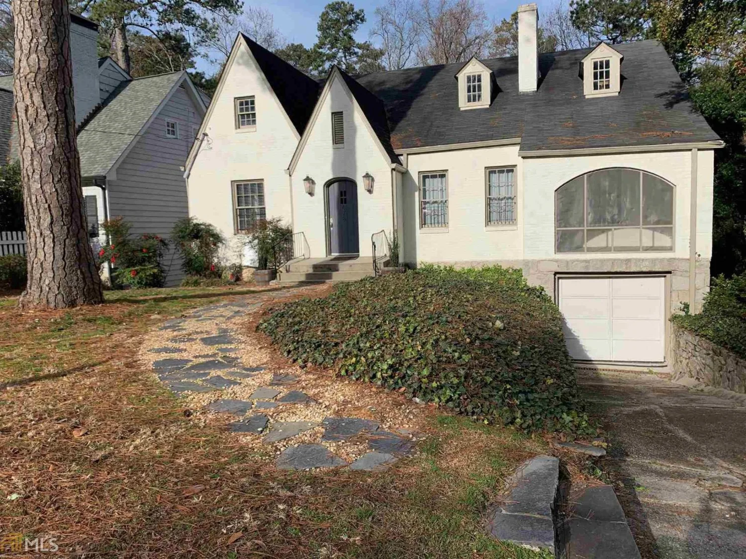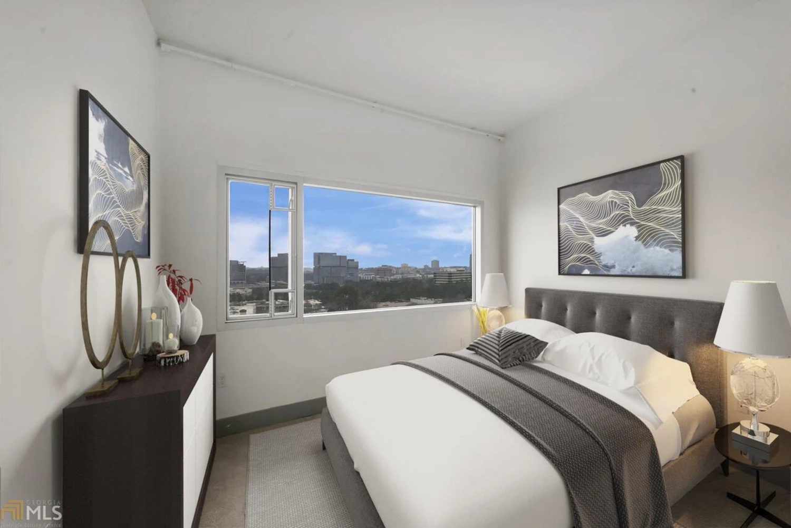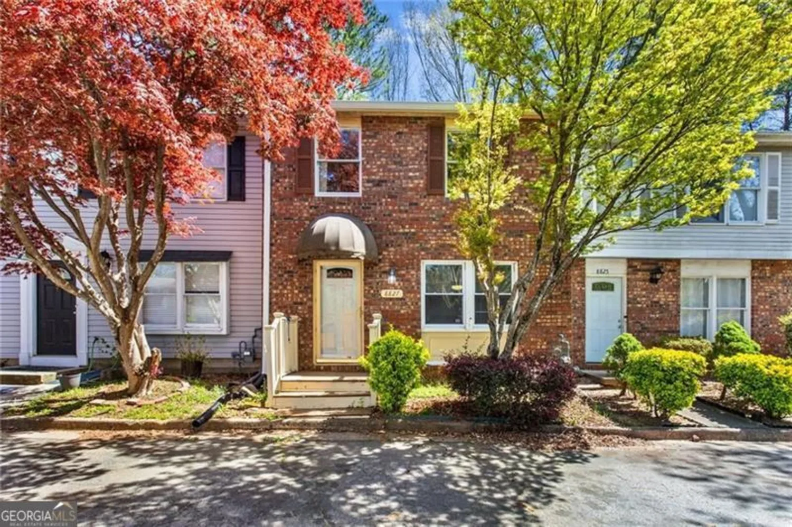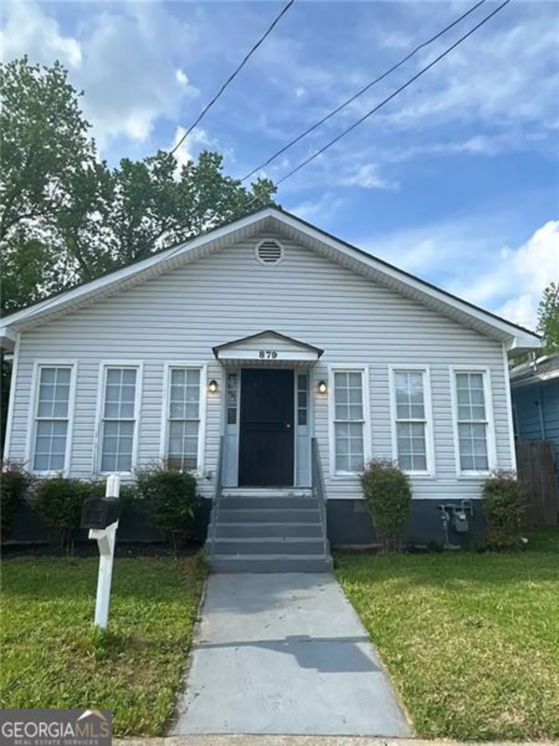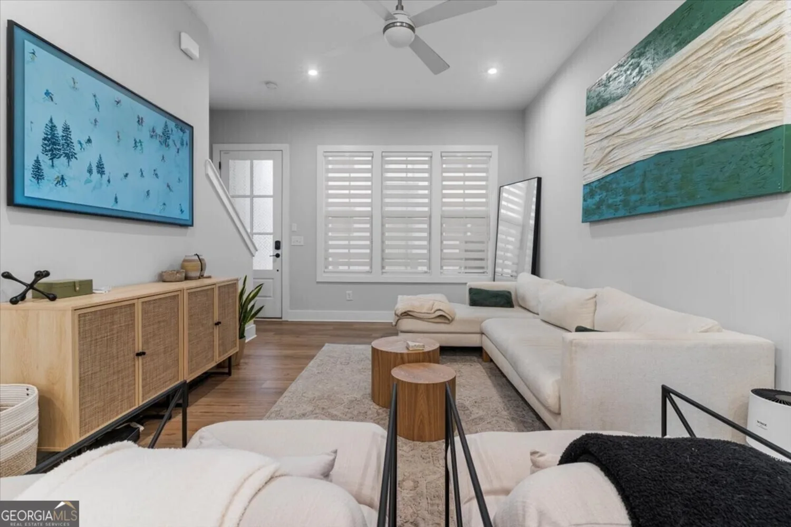1162 sims streetAtlanta, GA 30310
1162 sims streetAtlanta, GA 30310
Description
Historic bungalow. Four spacious bedrooms and an inviting front living room. Enjoy fresh air on the covered front patio or relax on the back porch overlooking the private, fully-fenced backyard. This is a wonderful home to rent in a very quiet neighborhood near the beltline. Home in the heart of Atlanta's vibrant Pittsburgh neighborhood. This prime location offers convenient access to the Westside Beltline, Pittsburgh Yards, Pittman Park, The Met, and Lee + White Food and Beverage Hall. Whether you prefer to drive, bike, or walk, you're just minutes from the West End Mall, Mercedes-Benz Stadium, downtown Atlanta, and Hartsfield-Jackson Airport. Home is less than 5 miles from downtown Atlanta and 8 Miles from Hartsfield Jackson Airport. Live near all the actions and attractions of Atlanta. Move-in ready home.
Property Details for 1162 Sims Street
- Subdivision ComplexPittsburgh
- Architectural StyleBungalow/Cottage
- ExteriorGarden
- Num Of Parking Spaces2
- Parking FeaturesKitchen Level, Parking Pad
- Property AttachedYes
LISTING UPDATED:
- StatusActive
- MLS #10506049
- Days on Site14
- MLS TypeResidential Lease
- Year Built1925
- Lot Size0.12 Acres
- CountryFulton
LISTING UPDATED:
- StatusActive
- MLS #10506049
- Days on Site14
- MLS TypeResidential Lease
- Year Built1925
- Lot Size0.12 Acres
- CountryFulton
Building Information for 1162 Sims Street
- StoriesOne and One Half
- Year Built1925
- Lot Size0.1220 Acres
Payment Calculator
Term
Interest
Home Price
Down Payment
The Payment Calculator is for illustrative purposes only. Read More
Property Information for 1162 Sims Street
Summary
Location and General Information
- Community Features: None
- Directions: I-85 south to oUniversity Ave SW; right onto Sims St; house on the right.
- Coordinates: 33.723183,-84.402987
School Information
- Elementary School: Out of Area
- Middle School: Sylvan Hills
- High School: Carver
Taxes and HOA Information
- Parcel Number: 14 008700081387
- Association Fee Includes: Pest Control
Virtual Tour
Parking
- Open Parking: Yes
Interior and Exterior Features
Interior Features
- Cooling: Central Air
- Heating: Central, Common, Electric, Forced Air
- Appliances: Gas Water Heater, None, Refrigerator
- Basement: Crawl Space, Unfinished
- Flooring: Carpet, Hardwood
- Interior Features: High Ceilings, Master On Main Level, Tile Bath
- Levels/Stories: One and One Half
- Kitchen Features: Breakfast Area, Country Kitchen
- Bathrooms Total Integer: 1
- Bathrooms Total Decimal: 1
Exterior Features
- Construction Materials: Other
- Fencing: Back Yard, Fenced
- Patio And Porch Features: Deck, Porch
- Roof Type: Composition
- Laundry Features: In Hall, Mud Room, Other
- Pool Private: No
Property
Utilities
- Sewer: Public Sewer
- Utilities: Cable Available, Electricity Available, Natural Gas Available, Phone Available, Sewer Available, Underground Utilities, Water Available
- Water Source: Public
- Electric: 220 Volts
Property and Assessments
- Home Warranty: No
- Property Condition: Updated/Remodeled
Green Features
Lot Information
- Above Grade Finished Area: 1830
- Common Walls: No Common Walls
- Lot Features: Level
Multi Family
- Number of Units To Be Built: Square Feet
Rental
Rent Information
- Land Lease: No
- Occupant Types: Vacant
Public Records for 1162 Sims Street
Home Facts
- Beds4
- Baths1
- Total Finished SqFt1,830 SqFt
- Above Grade Finished1,830 SqFt
- StoriesOne and One Half
- Lot Size0.1220 Acres
- StyleSingle Family Residence
- Year Built1925
- APN14 008700081387
- CountyFulton


