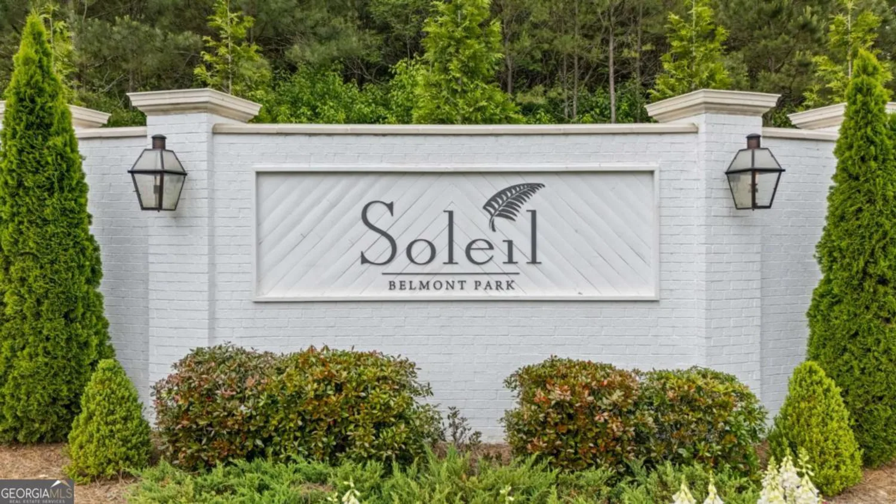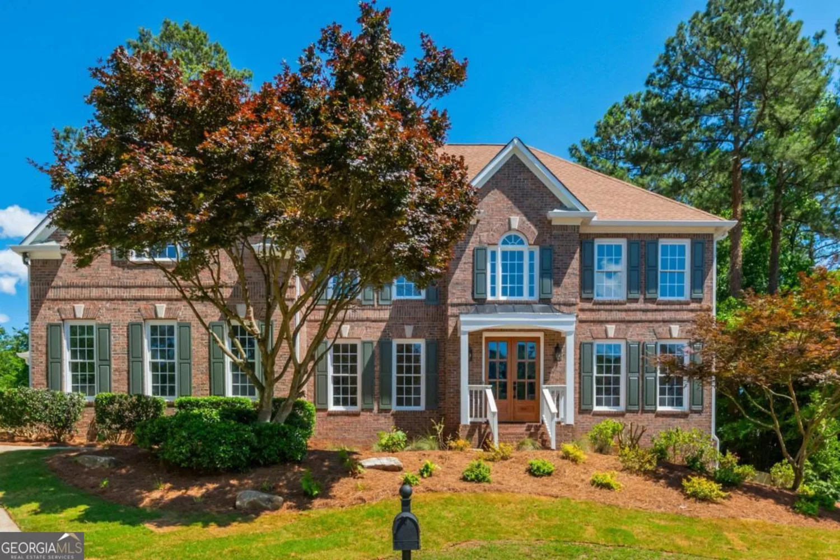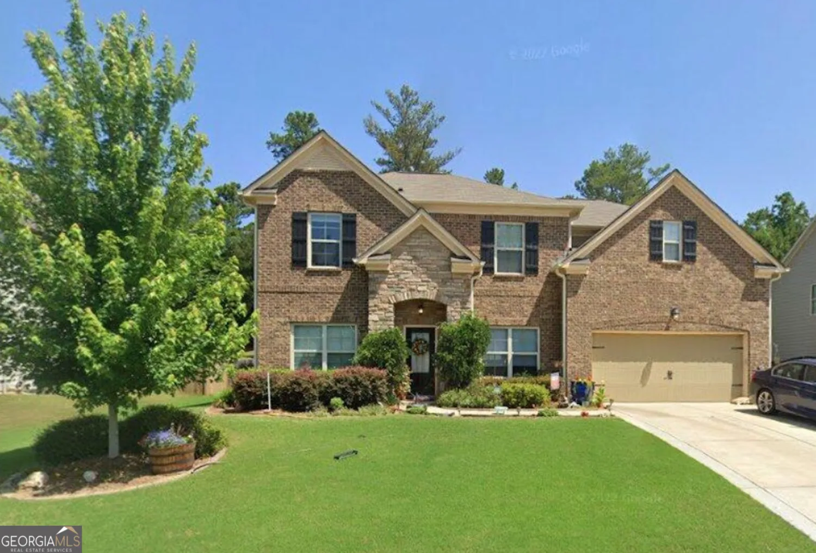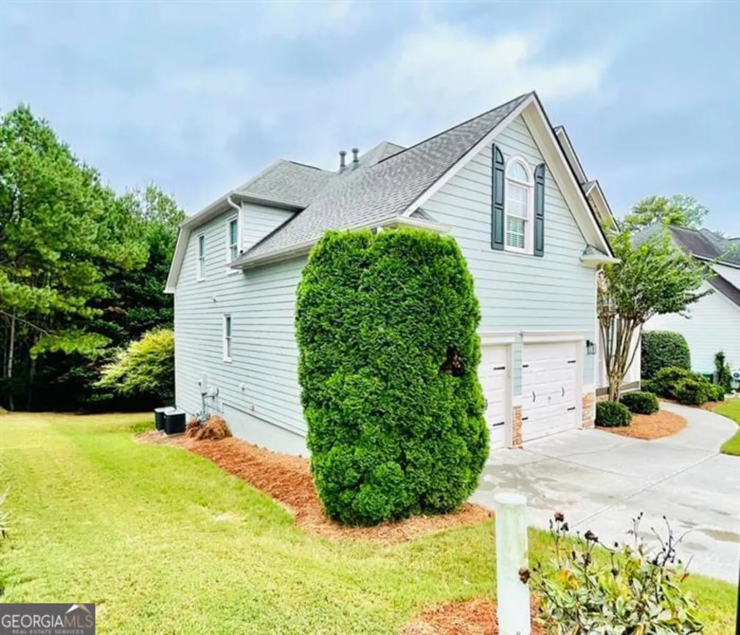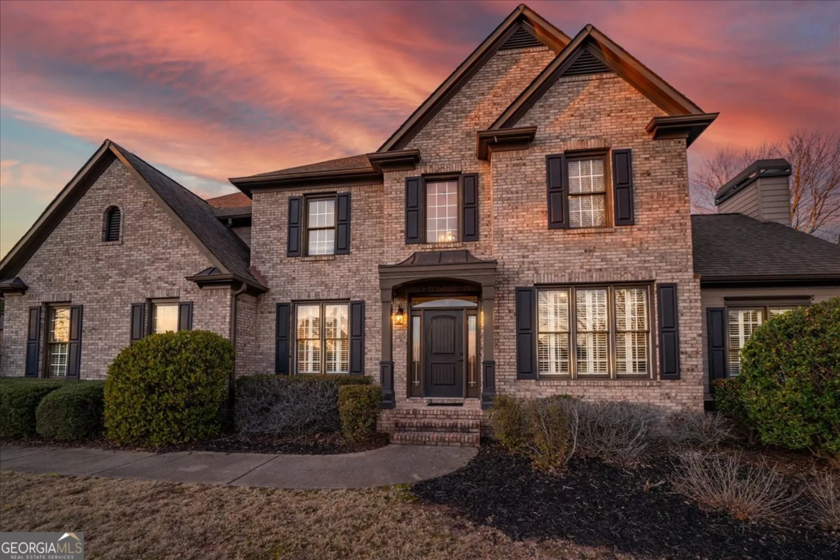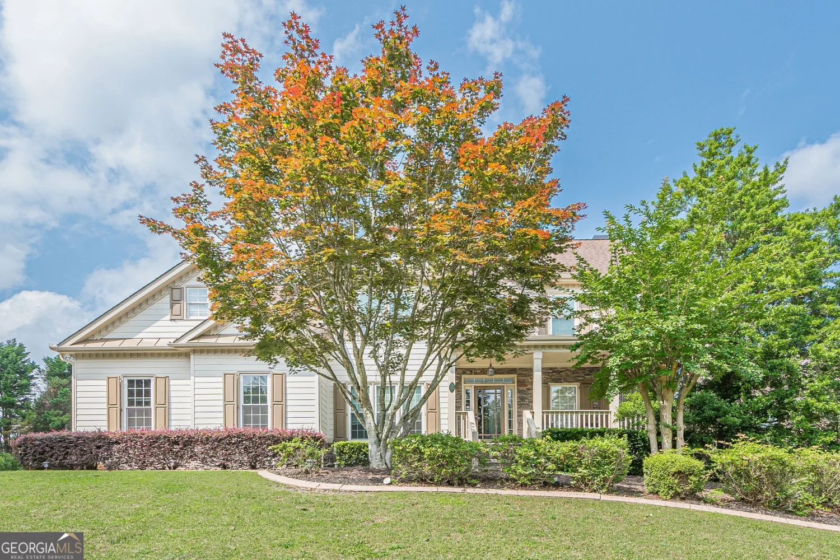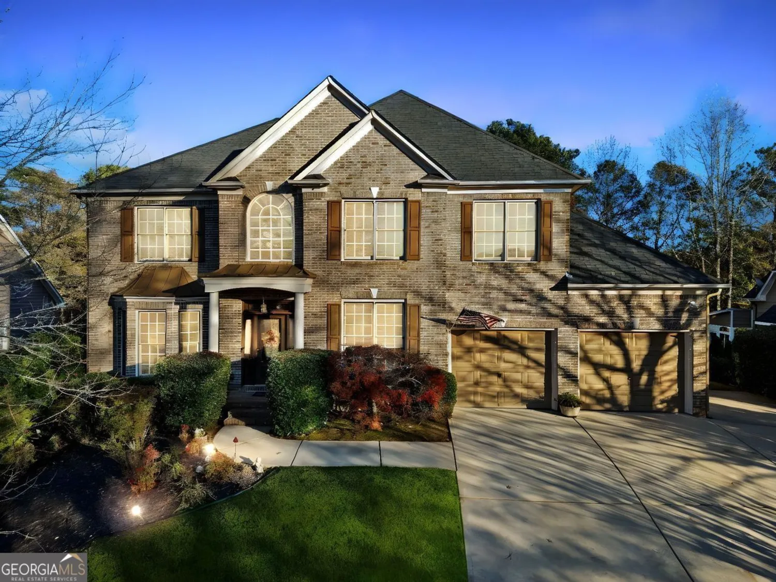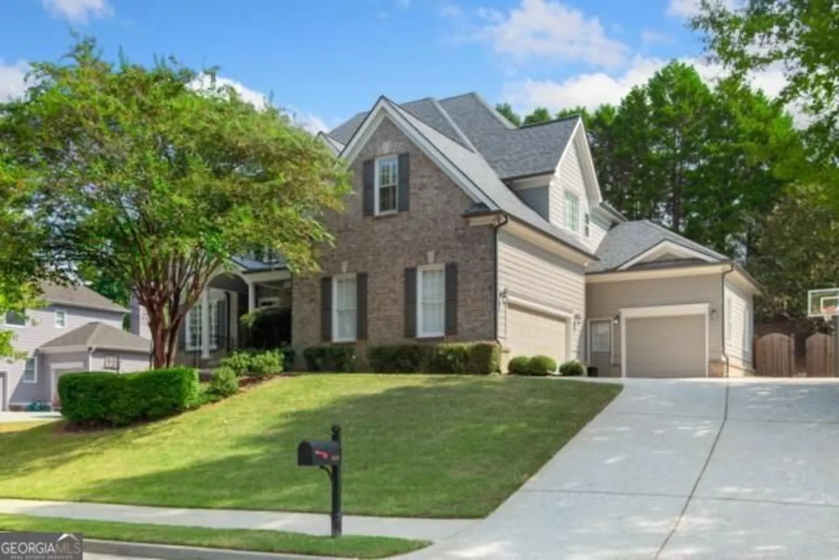2127 harmony driveCanton, GA 30115
2127 harmony driveCanton, GA 30115
Description
Seller Offering "$15K YOUR WAY" towards Closing Costs OR SPECIAL FINANCING as low as 4.375% 1st year/5.375% 2nd year when closing by July 31st! Ask Agent for details! Welcome to your dream home in the prestigious Governors Preserve community-where luxury living meets modern comfort! This stunning, 5-bedroom, 4.5-bath beauty sits proudly on an expansive corner lot with a side entry 3 car garage! Over $65,000 in improvements! Step into the impressive 2-story foyer flanked by a formal dining room and a versatile office space. Gleaming NEW HARDWOOD FLOORS flow throughout the entire home (NO CARPET), complemented by custom PLANTATION SHUTTERS and DESIGNER LIGHTING throughout! The 2-story family room showcases a floor to ceiling fireplace and a dramatic wall of windows that flood the space with natural light. The chef's kitchen is a dream, boasting quartz counters, soft-close cabinetry, upgraded gas cooktop, under-cabinet lighting, a walk-in pantry with custom shelving, and an oversized island-perfect for entertaining. The mudroom with custom cabinetry and 1/2 bath complete the main level. Step down a few steps to the 400 sq. ft FLEX space to use as an in-law/teen guest suite, game room, second office, etc. with a full tiled bath and walk in closet! Walk up a few steps to the oversized primary suite, with coffered ceiling, offers a spa-inspired retreat with dual vanities, a luxurious soaking tub, large tiled shower, and dual walk-in closets with CUSTOM CLOSET SYSTEMS. Three additional spacious bedrooms upstairs include one with an ensuite tiled bath while the other two bedrooms share a dual sink bathroom with separate shower/toilet. The laundry room is conveniently located upstairs and comes complete with a sink and cabinetry. Other upgrades include a full IRRIGATION SYSTEM (front and back), exterior gas hookup, security alarm, and exterior NIGHT LIGHTING. Enjoy peaceful evenings on the covered back porch overlooking a landscaped backyard (with room for a huge pool) while gazing at the breathtaking sunsets. And let's not forget the sweet Georgia peaches you'll pick from your own peach tree! Living in Governor's Preserve means access to miles of scenic walking trails along the Etowah River and top-tier community amenities, including a swimming pool, tennis courts, playground, basketball court, and clubhouse. It's also conveniently located close to I575, Northside Cherokee Hospital, shopping and downtown Canton! Award winning schools-Avery Elementary, Creekland Middle and Creekview High School!
Property Details for 2127 Harmony Drive
- Subdivision ComplexGovernors Preserve
- Architectural StyleTraditional
- Parking FeaturesAttached, Garage, Garage Door Opener, Parking Pad, Side/Rear Entrance
- Property AttachedYes
LISTING UPDATED:
- StatusActive
- MLS #10506087
- Days on Site37
- Taxes$8,312 / year
- HOA Fees$950 / month
- MLS TypeResidential
- Year Built2021
- Lot Size0.46 Acres
- CountryCherokee
LISTING UPDATED:
- StatusActive
- MLS #10506087
- Days on Site37
- Taxes$8,312 / year
- HOA Fees$950 / month
- MLS TypeResidential
- Year Built2021
- Lot Size0.46 Acres
- CountryCherokee
Building Information for 2127 Harmony Drive
- StoriesTwo
- Year Built2021
- Lot Size0.4600 Acres
Payment Calculator
Term
Interest
Home Price
Down Payment
The Payment Calculator is for illustrative purposes only. Read More
Property Information for 2127 Harmony Drive
Summary
Location and General Information
- Community Features: None
- Directions: Hwy 20, turn onto Harmony Dr, continue for about 2 miles until you enter Governors Preserve subdivision. Keep straight about 2 miles down and see home on left.
- Coordinates: 34.277671,-84.426823
School Information
- Elementary School: Avery
- Middle School: Creekland
- High School: Creekview
Taxes and HOA Information
- Parcel Number: 03N04B 158
- Tax Year: 2024
- Association Fee Includes: Other
Virtual Tour
Parking
- Open Parking: Yes
Interior and Exterior Features
Interior Features
- Cooling: Ceiling Fan(s), Central Air, Electric
- Heating: Central, Natural Gas
- Appliances: Dishwasher, Disposal, Double Oven, Microwave
- Basement: None
- Fireplace Features: Factory Built, Family Room, Gas Log
- Flooring: Hardwood
- Interior Features: High Ceilings, Walk-In Closet(s)
- Levels/Stories: Two
- Window Features: Double Pane Windows
- Kitchen Features: Breakfast Area, Breakfast Room, Kitchen Island, Solid Surface Counters, Walk-in Pantry
- Foundation: Slab
- Main Bedrooms: 1
- Total Half Baths: 1
- Bathrooms Total Integer: 5
- Main Full Baths: 1
- Bathrooms Total Decimal: 4
Exterior Features
- Construction Materials: Brick
- Roof Type: Composition
- Security Features: Security System, Smoke Detector(s)
- Laundry Features: Other
- Pool Private: No
Property
Utilities
- Sewer: Public Sewer
- Utilities: Cable Available, Electricity Available, Natural Gas Available, Phone Available, Sewer Available, Underground Utilities, Water Available
- Water Source: Public
Property and Assessments
- Home Warranty: Yes
- Property Condition: Resale
Green Features
Lot Information
- Above Grade Finished Area: 4213
- Common Walls: No Common Walls
- Lot Features: Corner Lot
Multi Family
- Number of Units To Be Built: Square Feet
Rental
Rent Information
- Land Lease: Yes
Public Records for 2127 Harmony Drive
Tax Record
- 2024$8,312.00 ($692.67 / month)
Home Facts
- Beds5
- Baths4
- Total Finished SqFt4,213 SqFt
- Above Grade Finished4,213 SqFt
- StoriesTwo
- Lot Size0.4600 Acres
- StyleSingle Family Residence
- Year Built2021
- APN03N04B 158
- CountyCherokee
- Fireplaces1


