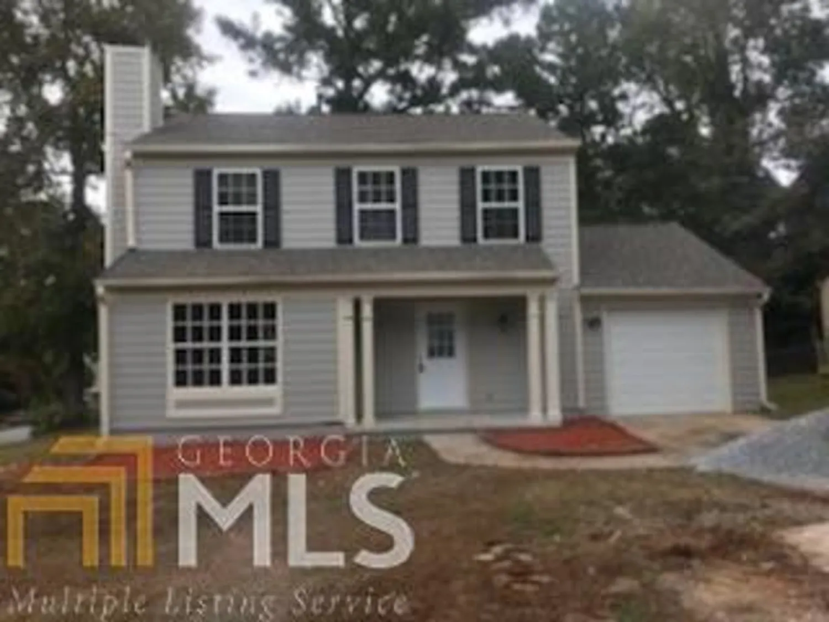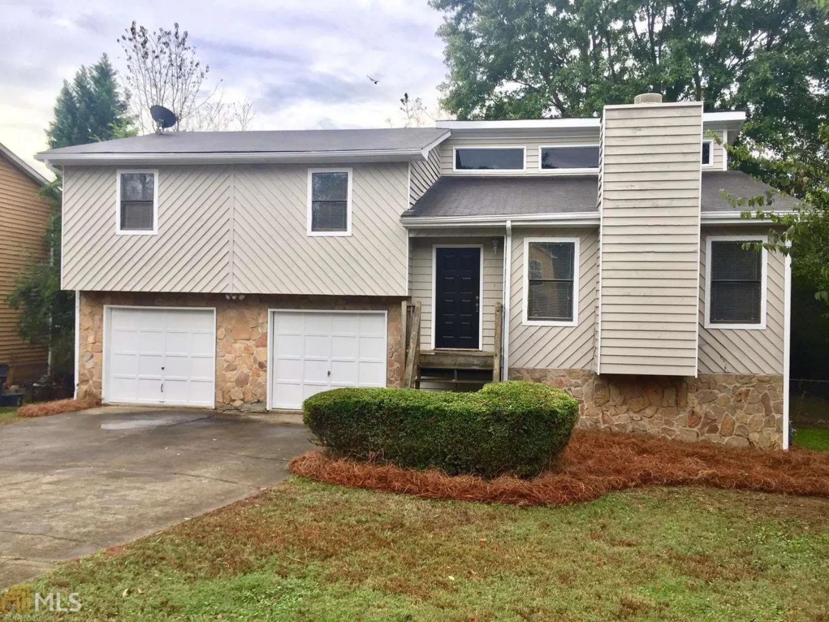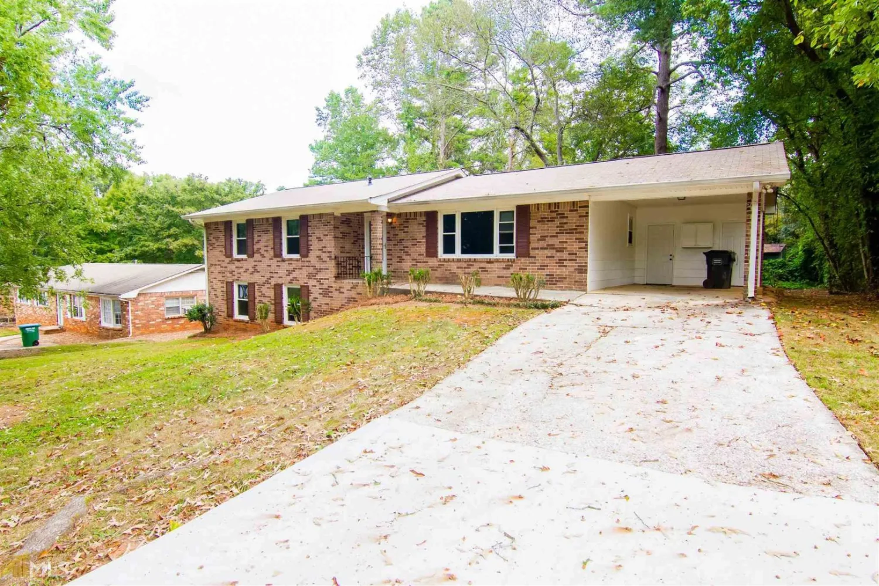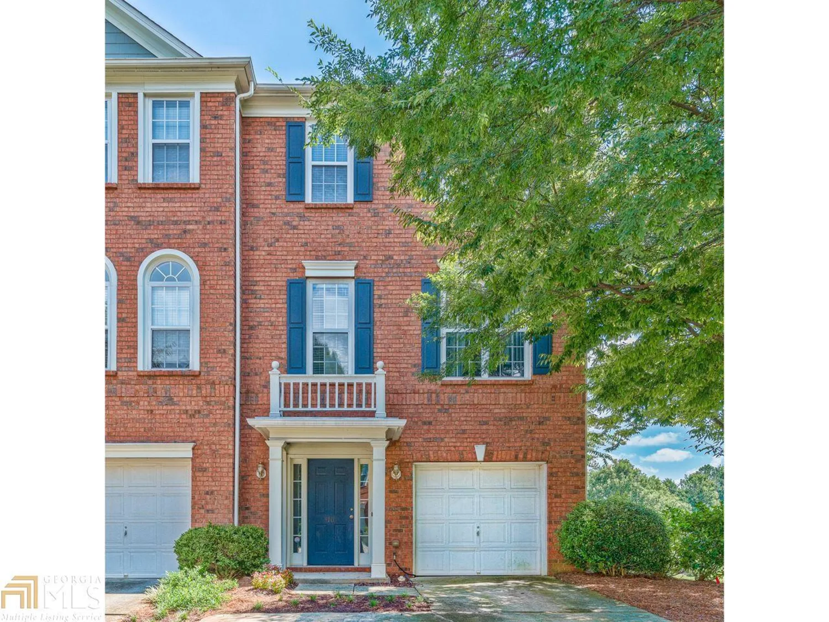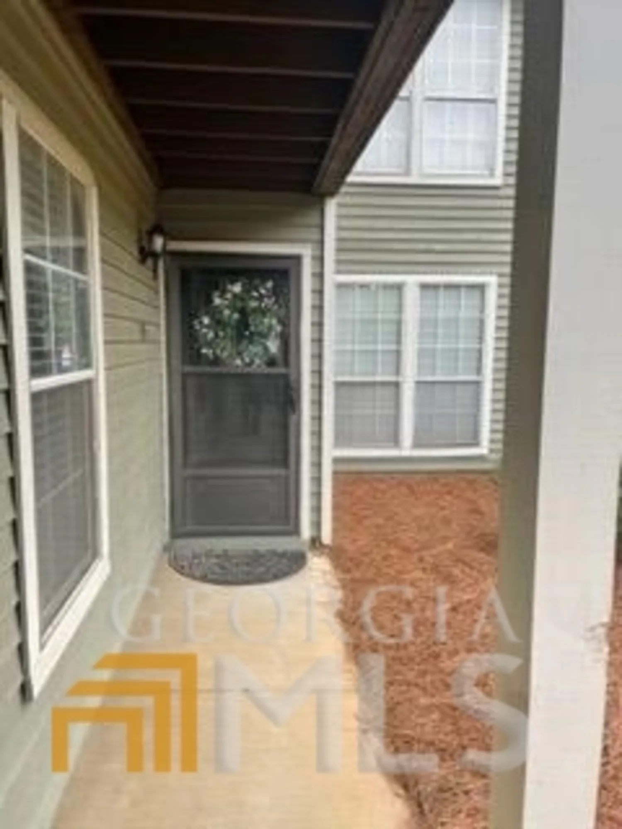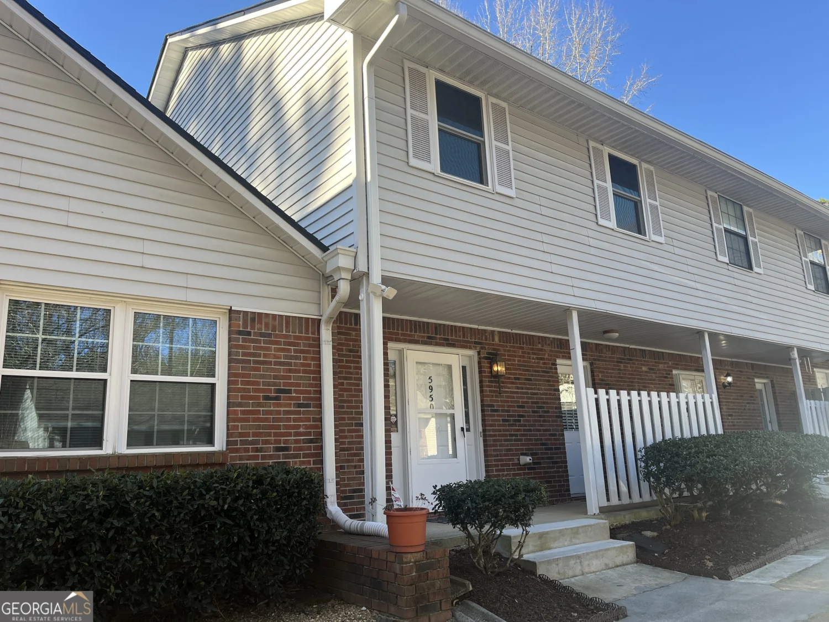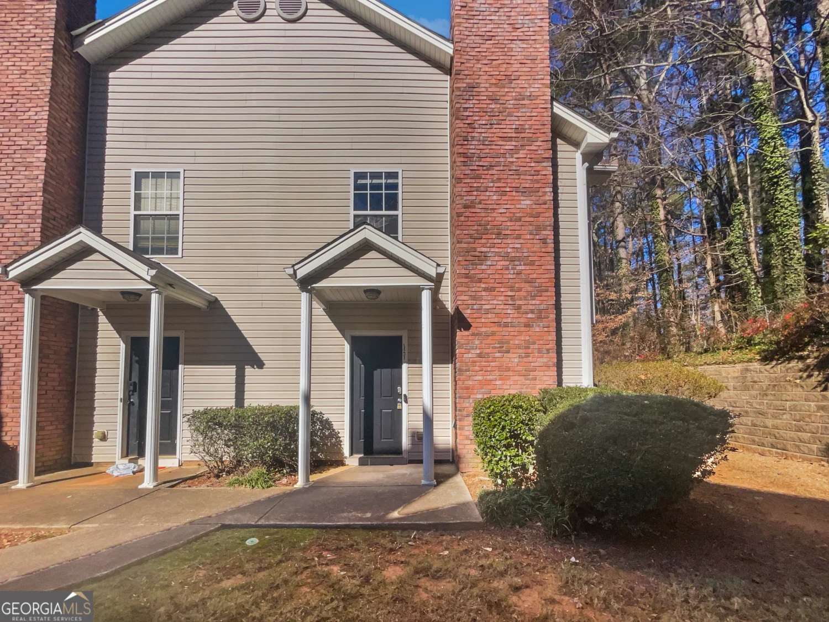5554 clover rise laneNorcross, GA 30093
5554 clover rise laneNorcross, GA 30093
Description
Move right into this beautifully updated 2-bedroom, 2.5-bathroom townhome in a prime Norcross location! This home features an open-concept layout with gleaming hardwood floors throughout the main level and a cozy fireplace that adds warmth and charm to the living space. The renovated kitchen is a standout, offering solid wood cabinetry, great countertops, and a breakfast bar that overlooks the spacious family roomCoperfect for casual dining and entertaining. Upstairs, you'll find generously sized bedrooms with ample closet space, providing comfort and functionality. Step outside to enjoy a nice patio, ideal for gatherings with friends and family. Conveniently located just minutes from I-85 and Jimmy Carter Boulevard, this home offers easy access to shopping, dining, and commuting. Immediate move-in is availableCodon't miss this excellent opportunity! No Rental Restriction!!!!!
Property Details for 5554 Clover Rise Lane
- Subdivision ComplexClover Rise
- Architectural StyleTraditional
- Num Of Parking Spaces2
- Parking FeaturesNone
- Property AttachedYes
- Waterfront FeaturesNo Dock Or Boathouse
LISTING UPDATED:
- StatusActive
- MLS #10506283
- Days on Site38
- Taxes$2,864 / year
- HOA Fees$2,820 / month
- MLS TypeResidential
- Year Built1984
- CountryGwinnett
LISTING UPDATED:
- StatusActive
- MLS #10506283
- Days on Site38
- Taxes$2,864 / year
- HOA Fees$2,820 / month
- MLS TypeResidential
- Year Built1984
- CountryGwinnett
Building Information for 5554 Clover Rise Lane
- StoriesTwo
- Year Built1984
- Lot Size0.0100 Acres
Payment Calculator
Term
Interest
Home Price
Down Payment
The Payment Calculator is for illustrative purposes only. Read More
Property Information for 5554 Clover Rise Lane
Summary
Location and General Information
- Community Features: None
- Directions: Please use GPS
- View: City
- Coordinates: 33.904889,-84.177524
School Information
- Elementary School: Lilburn
- Middle School: Lilburn
- High School: Meadowcreek
Taxes and HOA Information
- Parcel Number: R6171A030
- Tax Year: 2024
- Association Fee Includes: Maintenance Grounds, Trash, Water
Virtual Tour
Parking
- Open Parking: No
Interior and Exterior Features
Interior Features
- Cooling: Ceiling Fan(s), Central Air
- Heating: Central, Hot Water
- Appliances: Dishwasher, Electric Water Heater
- Basement: None
- Flooring: Carpet
- Interior Features: High Ceilings, Tray Ceiling(s)
- Levels/Stories: Two
- Kitchen Features: Breakfast Bar, Pantry
- Total Half Baths: 1
- Bathrooms Total Integer: 3
- Bathrooms Total Decimal: 2
Exterior Features
- Construction Materials: Vinyl Siding
- Fencing: Back Yard, Fenced
- Roof Type: Composition
- Security Features: Carbon Monoxide Detector(s), Smoke Detector(s)
- Laundry Features: In Hall
- Pool Private: No
Property
Utilities
- Sewer: Public Sewer
- Utilities: Cable Available, Electricity Available, Natural Gas Available, Phone Available, Water Available
- Water Source: Public
Property and Assessments
- Home Warranty: Yes
- Property Condition: Resale
Green Features
- Green Energy Efficient: Appliances
Lot Information
- Above Grade Finished Area: 1180
- Common Walls: 1 Common Wall, End Unit
- Lot Features: Private
- Waterfront Footage: No Dock Or Boathouse
Multi Family
- Number of Units To Be Built: Square Feet
Rental
Rent Information
- Land Lease: Yes
Public Records for 5554 Clover Rise Lane
Tax Record
- 2024$2,864.00 ($238.67 / month)
Home Facts
- Beds2
- Baths2
- Total Finished SqFt1,180 SqFt
- Above Grade Finished1,180 SqFt
- StoriesTwo
- Lot Size0.0100 Acres
- StyleCondominium
- Year Built1984
- APNR6171A030
- CountyGwinnett
- Fireplaces1



