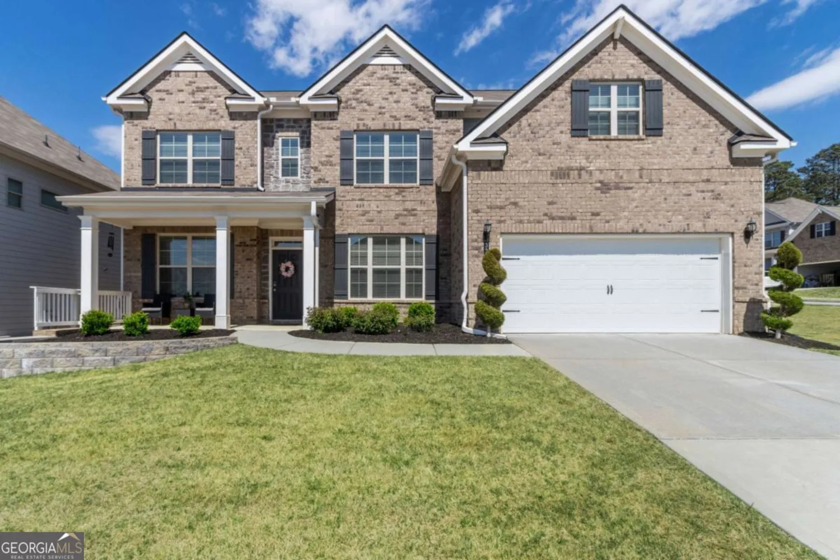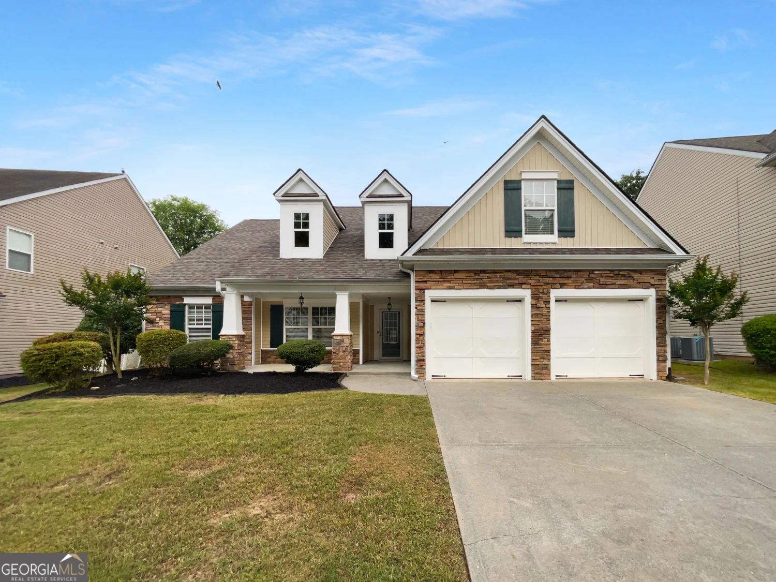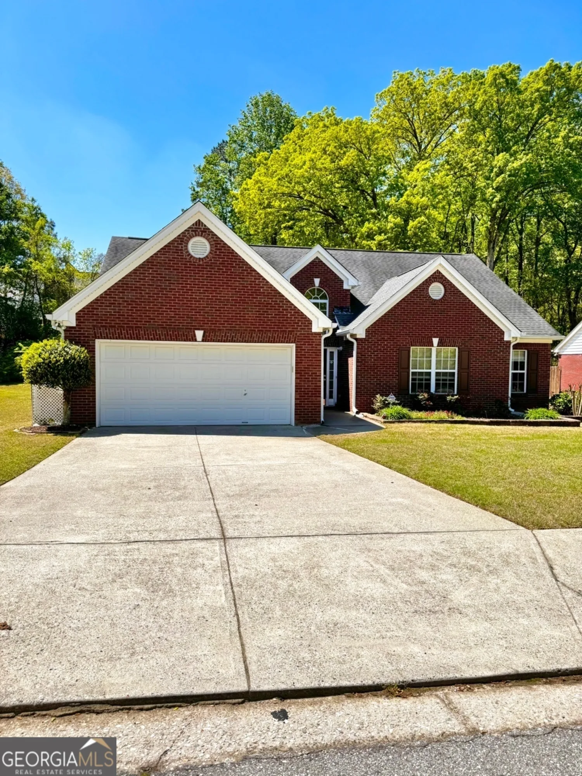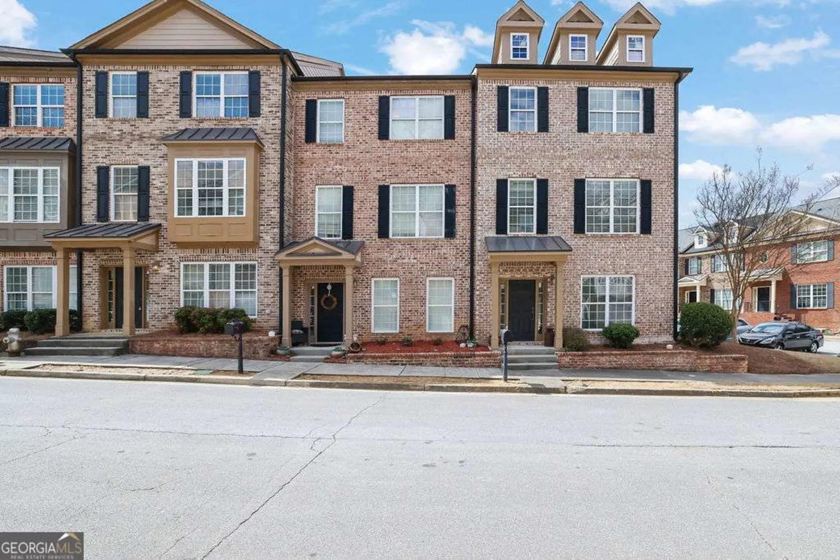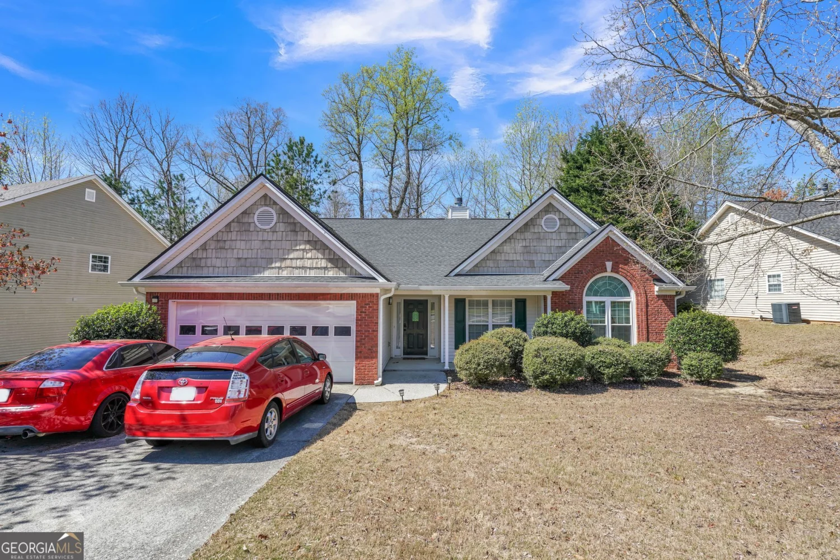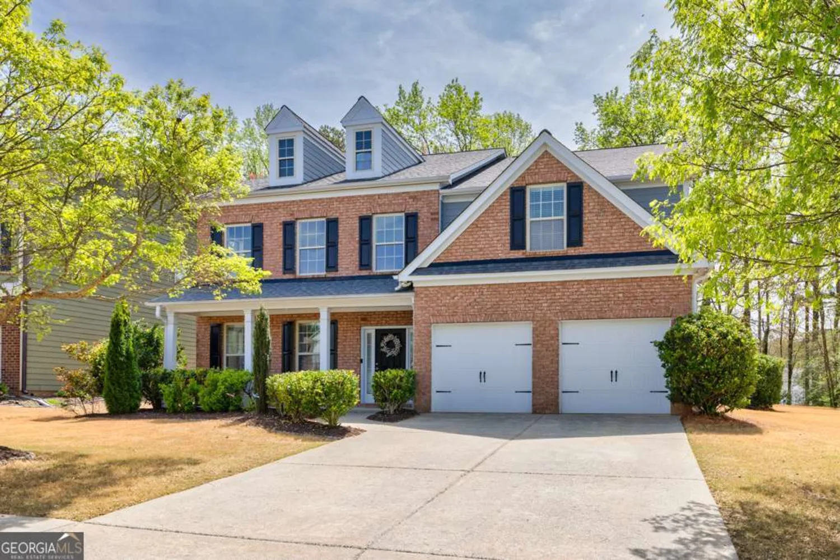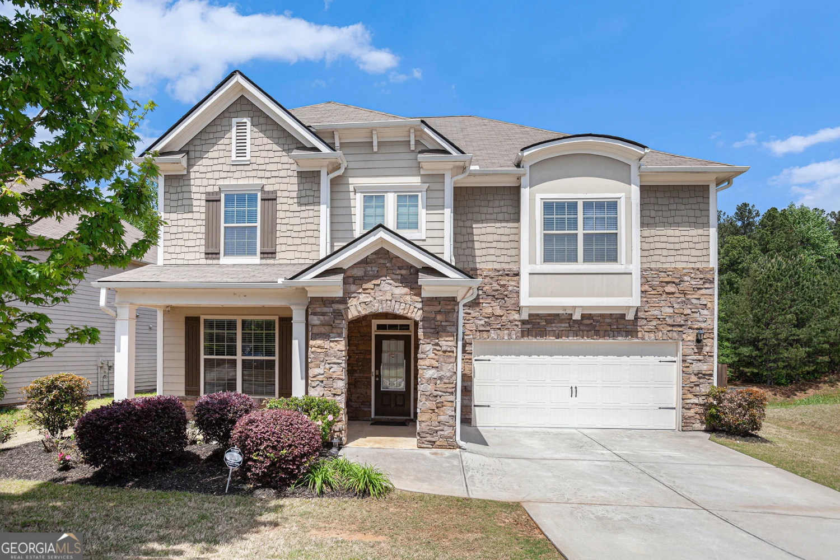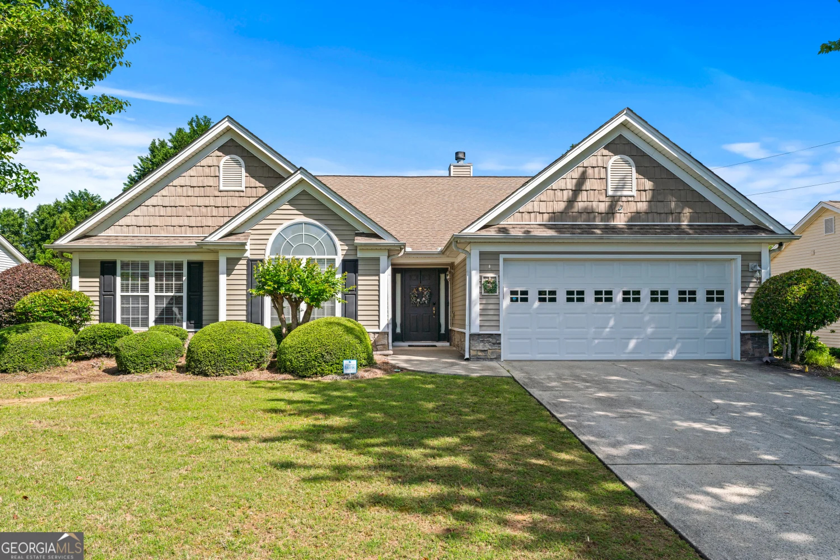2402 jasmine glen driveBuford, GA 30519
2402 jasmine glen driveBuford, GA 30519
Description
This 3BED/2BATH HOME with an optional 4TH bedroom in the basement awaits you in the sought after Mill Creek Landing subdivision! NEWER ROOF AND HVAC. You will love the private level backyard! Hardwoods throughout the main area, newer appliances, open kitchen overlooking the main living area, vaulted ceilings, nice covered patio, partial finished basement plumbed already for a bathroom to add the finishing touches. Located in a cul-de-sac. NO RENTAL RESTRICTIONS. Excellent location close to award winning Gwinnett County Schools, restaurants, Mall of Georgia an and local parks, and HWY 985 and 85.
Property Details for 2402 Jasmine Glen Drive
- Subdivision ComplexMill Creek Landing
- Architectural StyleRanch
- Num Of Parking Spaces2
- Parking FeaturesGarage
- Property AttachedYes
LISTING UPDATED:
- StatusActive
- MLS #10506321
- Days on Site31
- Taxes$1,734 / year
- HOA Fees$300 / month
- MLS TypeResidential
- Year Built2006
- Lot Size0.19 Acres
- CountryGwinnett
LISTING UPDATED:
- StatusActive
- MLS #10506321
- Days on Site31
- Taxes$1,734 / year
- HOA Fees$300 / month
- MLS TypeResidential
- Year Built2006
- Lot Size0.19 Acres
- CountryGwinnett
Building Information for 2402 Jasmine Glen Drive
- StoriesOne
- Year Built2006
- Lot Size0.1900 Acres
Payment Calculator
Term
Interest
Home Price
Down Payment
The Payment Calculator is for illustrative purposes only. Read More
Property Information for 2402 Jasmine Glen Drive
Summary
Location and General Information
- Community Features: None
- Directions: USE GPS
- Coordinates: 34.082395,-83.971232
School Information
- Elementary School: Patrick
- Middle School: Other
- High School: Seckinger
Taxes and HOA Information
- Parcel Number: R7185 311
- Tax Year: 2024
- Association Fee Includes: Management Fee
- Tax Lot: 67
Virtual Tour
Parking
- Open Parking: No
Interior and Exterior Features
Interior Features
- Cooling: Central Air
- Heating: Central, Natural Gas
- Appliances: Dishwasher, Microwave
- Basement: Daylight, Finished, Full
- Fireplace Features: Family Room, Gas Log
- Flooring: Hardwood, Tile
- Interior Features: Master On Main Level, Rear Stairs, Walk-In Closet(s)
- Levels/Stories: One
- Window Features: Double Pane Windows
- Kitchen Features: Breakfast Area, Pantry
- Main Bedrooms: 3
- Bathrooms Total Integer: 2
- Main Full Baths: 2
- Bathrooms Total Decimal: 2
Exterior Features
- Construction Materials: Stone
- Fencing: Wood
- Roof Type: Other
- Security Features: Security System, Smoke Detector(s)
- Laundry Features: In Hall
- Pool Private: No
Property
Utilities
- Sewer: Public Sewer
- Utilities: Cable Available, Electricity Available, Natural Gas Available, Sewer Available, Water Available
- Water Source: Public
Property and Assessments
- Home Warranty: Yes
- Property Condition: Resale
Green Features
Lot Information
- Above Grade Finished Area: 1900
- Common Walls: No Common Walls
- Lot Features: Cul-De-Sac, Level, Private
Multi Family
- Number of Units To Be Built: Square Feet
Rental
Rent Information
- Land Lease: Yes
Public Records for 2402 Jasmine Glen Drive
Tax Record
- 2024$1,734.00 ($144.50 / month)
Home Facts
- Beds4
- Baths2
- Total Finished SqFt2,350 SqFt
- Above Grade Finished1,900 SqFt
- Below Grade Finished450 SqFt
- StoriesOne
- Lot Size0.1900 Acres
- StyleSingle Family Residence
- Year Built2006
- APNR7185 311
- CountyGwinnett
- Fireplaces1


