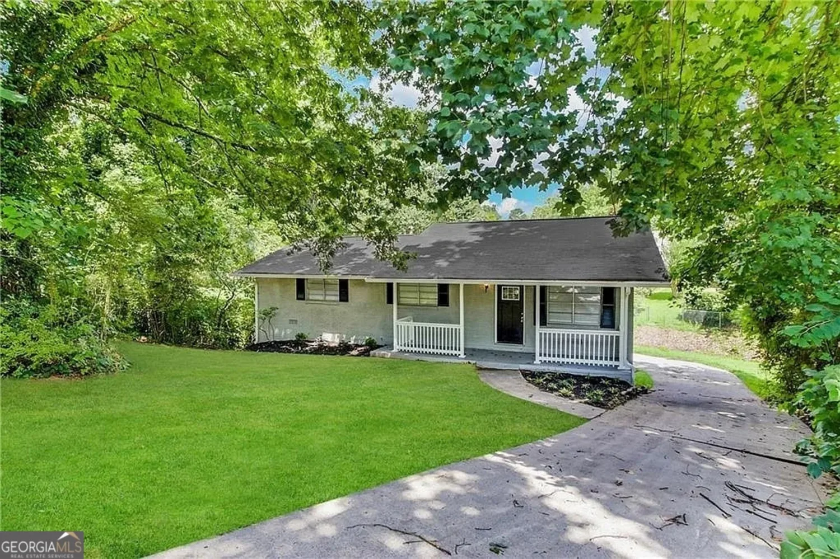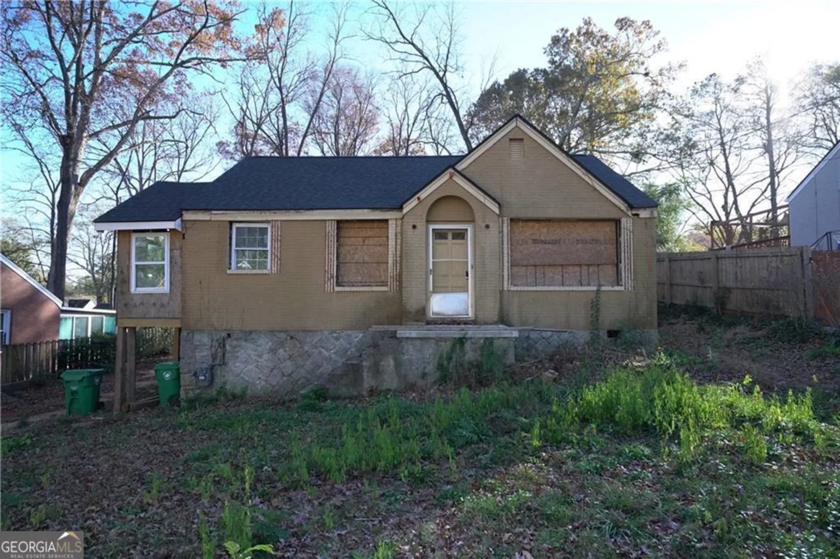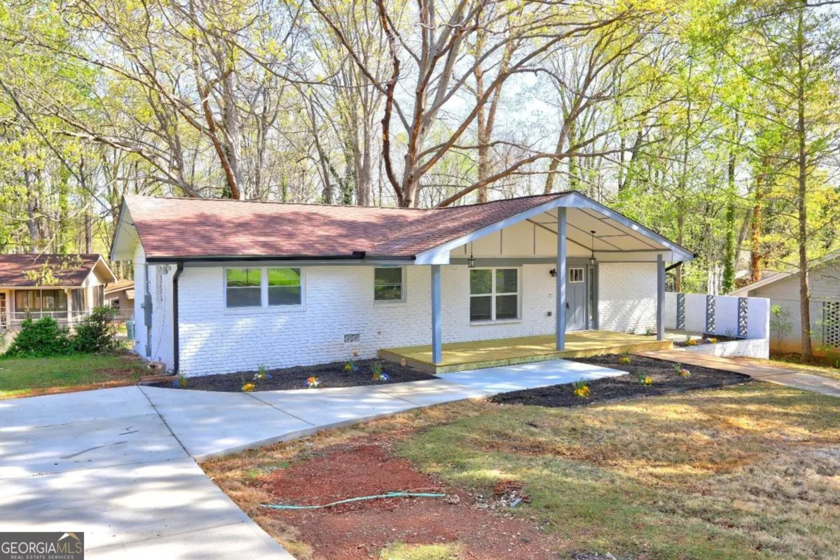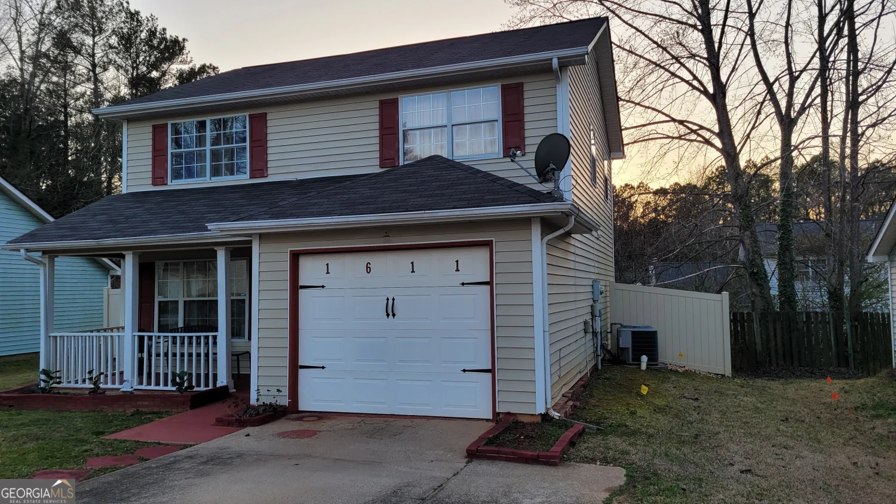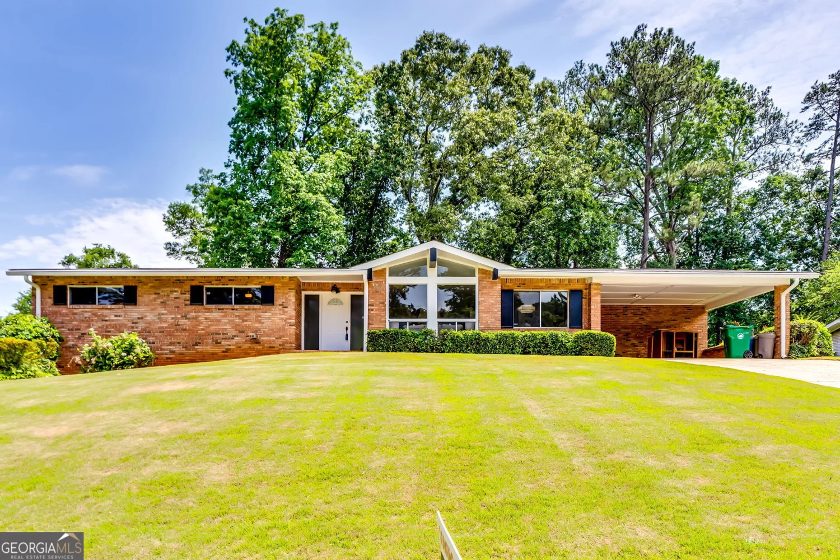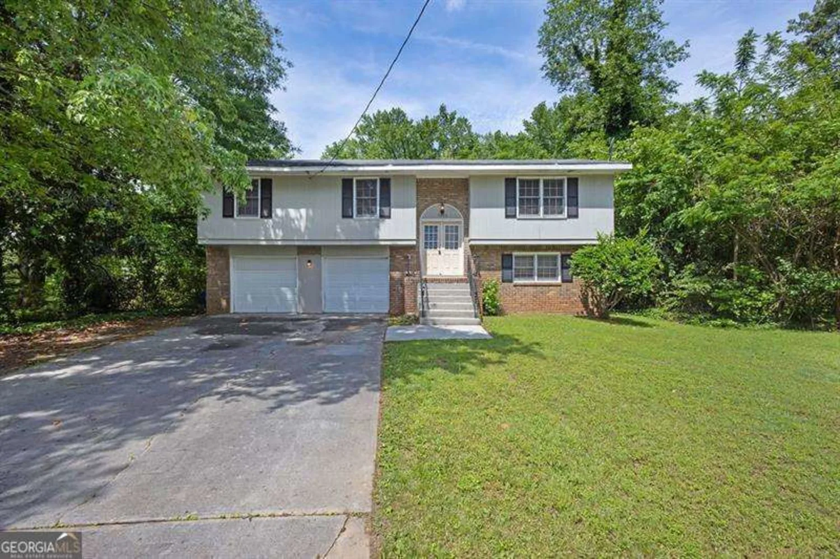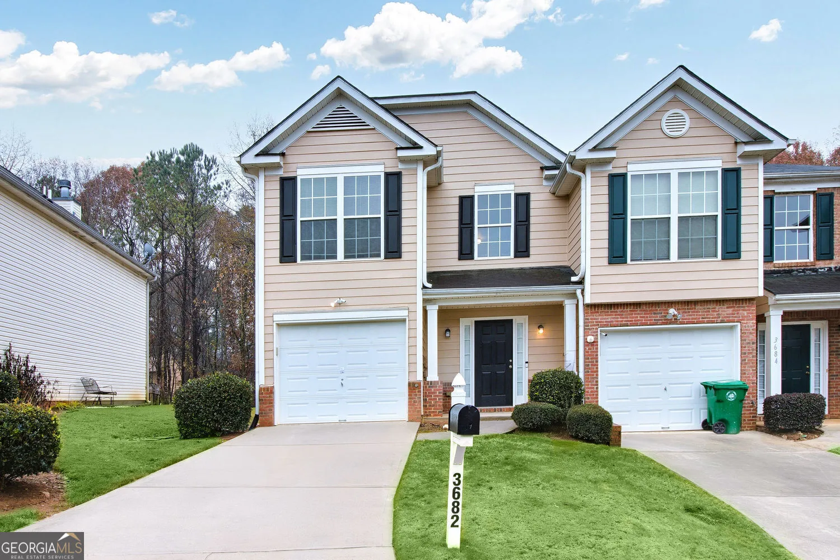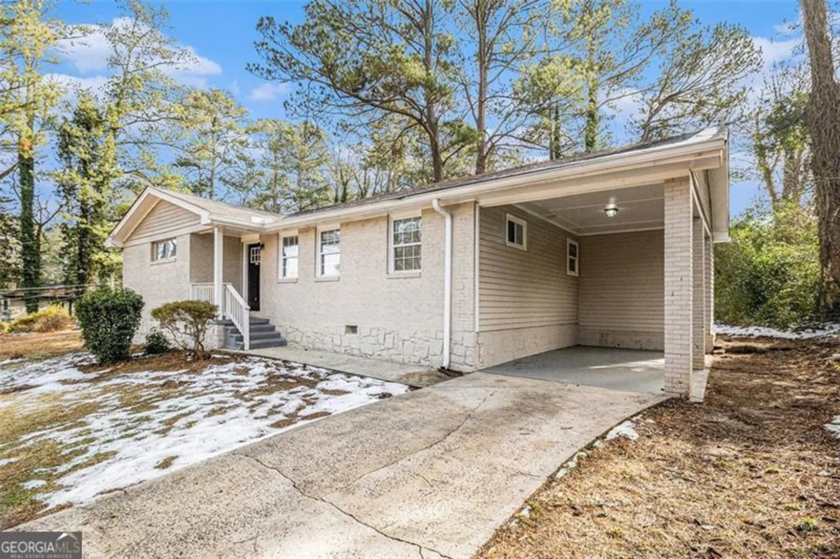4215 sherwood avenueDecatur, GA 30035
4215 sherwood avenueDecatur, GA 30035
Description
Welcome to your beautifully renovated all-brick home in the heart of Decatur! This spacious 4-bedroom gem sits on a generously sized, private lot, offering the perfect blend of comfort and seclusion. The seller has spared no expense-every inch of this home has been updated, making it feel brand new inside and out. Enjoy modern finishes, open-concept living, and a move-in-ready layout ideal for both relaxing and entertaining. With its solid construction, stylish upgrades, and prime location, this home is a rare find you won't want to miss!
Property Details for 4215 Sherwood Avenue
- Subdivision ComplexBurgess Hills
- Architectural StyleBrick 4 Side
- Parking FeaturesParking Pad
- Property AttachedNo
LISTING UPDATED:
- StatusPending
- MLS #10506464
- Days on Site23
- Taxes$3,182.66 / year
- MLS TypeResidential
- Year Built1954
- Lot Size0.30 Acres
- CountryDeKalb
LISTING UPDATED:
- StatusPending
- MLS #10506464
- Days on Site23
- Taxes$3,182.66 / year
- MLS TypeResidential
- Year Built1954
- Lot Size0.30 Acres
- CountryDeKalb
Building Information for 4215 Sherwood Avenue
- StoriesOne
- Year Built1954
- Lot Size0.3000 Acres
Payment Calculator
Term
Interest
Home Price
Down Payment
The Payment Calculator is for illustrative purposes only. Read More
Property Information for 4215 Sherwood Avenue
Summary
Location and General Information
- Community Features: None
- Directions: GPS Friendly.
- Coordinates: 33.734152,-84.217112
School Information
- Elementary School: Canby Lane
- Middle School: Mary Mcleod Bethune
- High School: Towers
Taxes and HOA Information
- Parcel Number: 15 163 05 028
- Tax Year: 23
- Association Fee Includes: None
Virtual Tour
Parking
- Open Parking: Yes
Interior and Exterior Features
Interior Features
- Cooling: Central Air
- Heating: Central
- Appliances: Convection Oven, Dishwasher, Microwave
- Basement: Crawl Space
- Flooring: Laminate
- Interior Features: Double Vanity, High Ceilings, In-Law Floorplan, Master On Main Level
- Levels/Stories: One
- Main Bedrooms: 4
- Bathrooms Total Integer: 2
- Main Full Baths: 2
- Bathrooms Total Decimal: 2
Exterior Features
- Construction Materials: Brick
- Roof Type: Composition
- Laundry Features: In Hall
- Pool Private: No
Property
Utilities
- Sewer: Public Sewer
- Utilities: Cable Available, Electricity Available, High Speed Internet, Sewer Connected, Water Available
- Water Source: Public
Property and Assessments
- Home Warranty: Yes
- Property Condition: Updated/Remodeled
Green Features
Lot Information
- Above Grade Finished Area: 1260
- Lot Features: City Lot, Level
Multi Family
- Number of Units To Be Built: Square Feet
Rental
Rent Information
- Land Lease: Yes
Public Records for 4215 Sherwood Avenue
Tax Record
- 23$3,182.66 ($265.22 / month)
Home Facts
- Beds4
- Baths2
- Total Finished SqFt1,260 SqFt
- Above Grade Finished1,260 SqFt
- StoriesOne
- Lot Size0.3000 Acres
- StyleSingle Family Residence
- Year Built1954
- APN15 163 05 028
- CountyDeKalb


