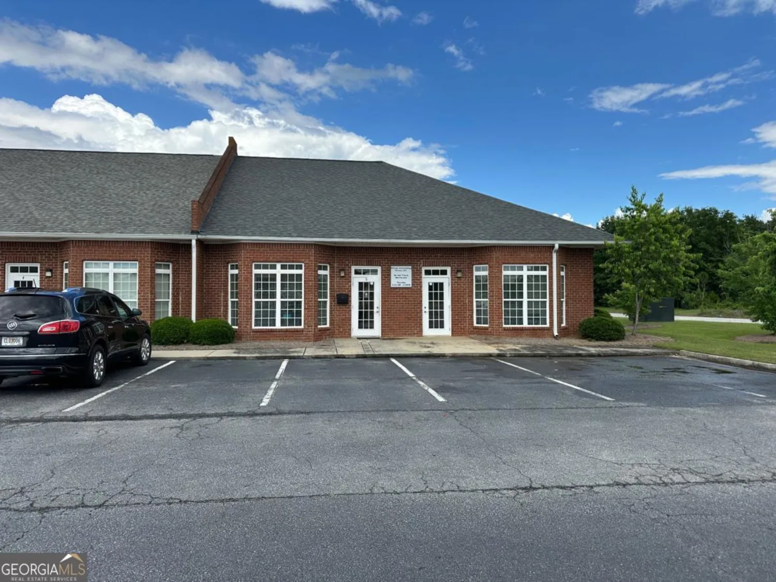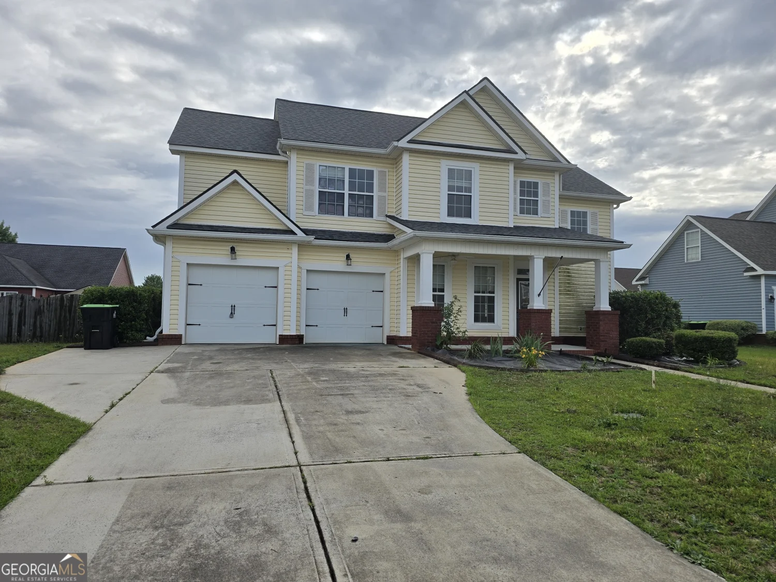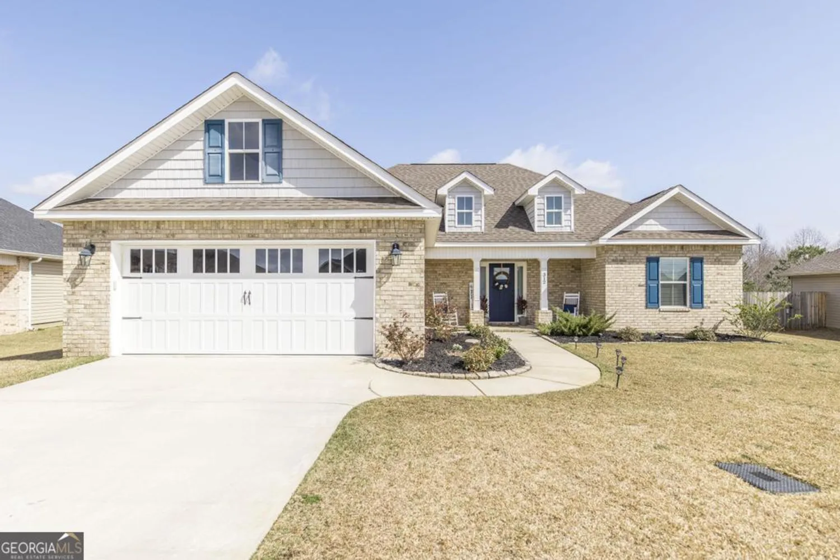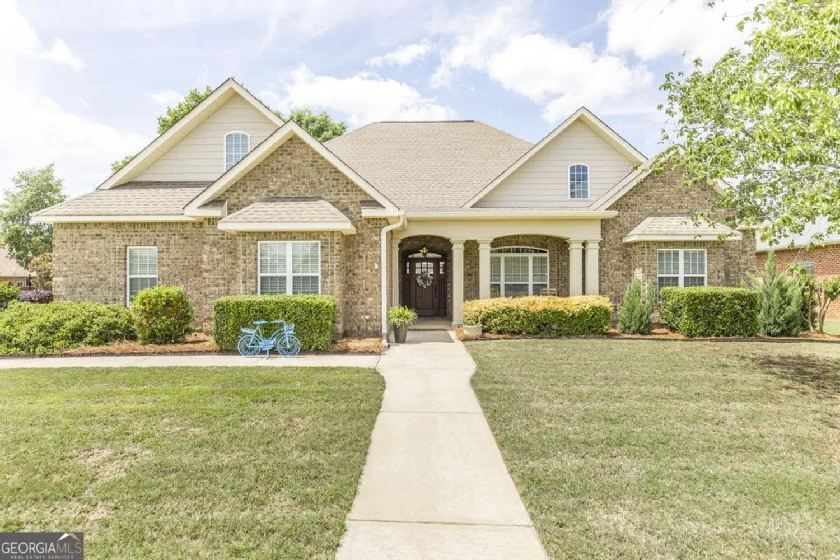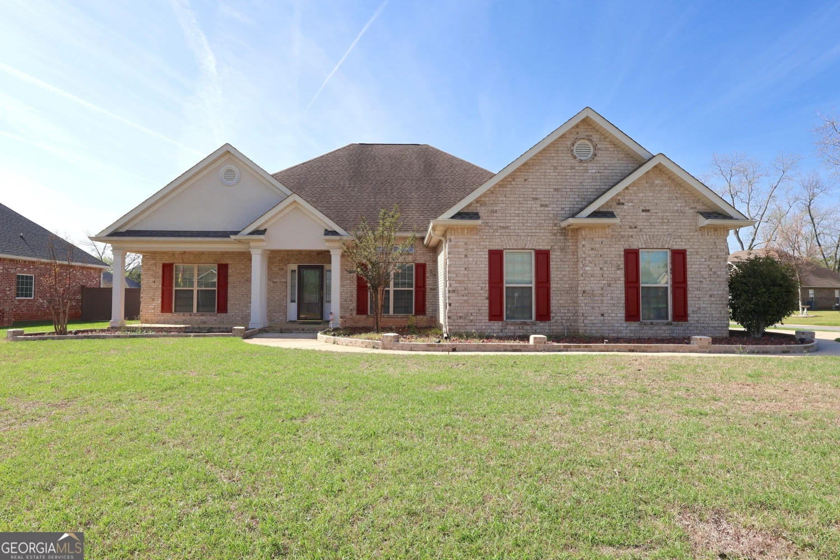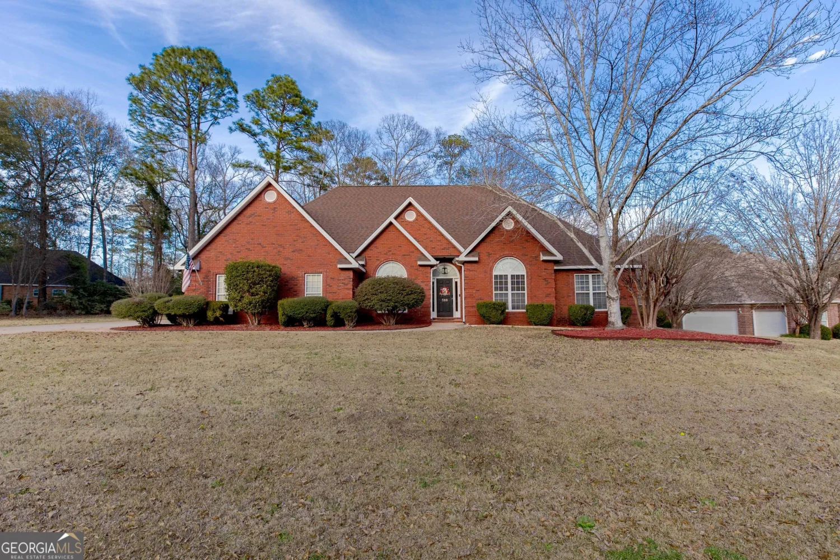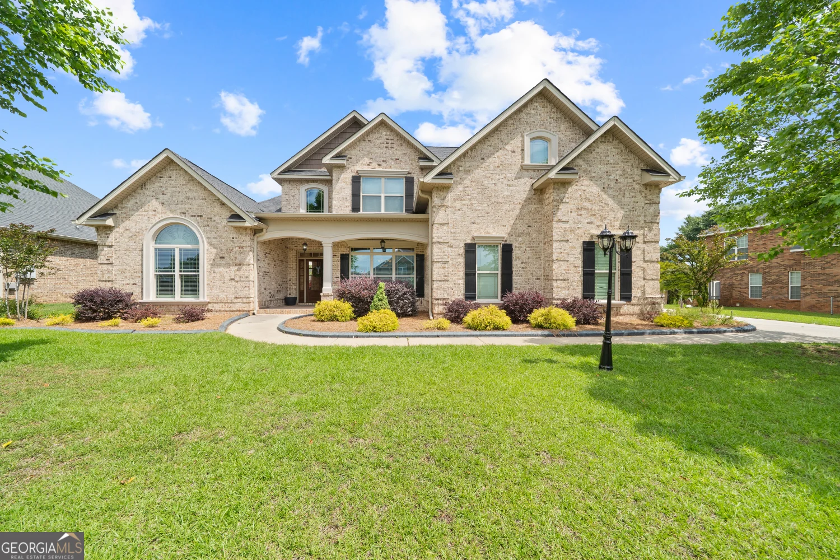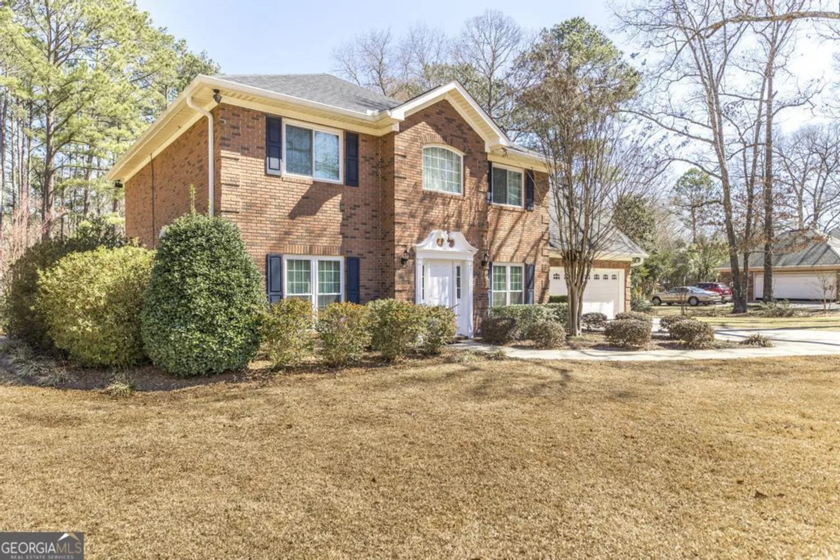106 barossa courtWarner Robins, GA 31088
106 barossa courtWarner Robins, GA 31088
Description
Fantastic 4BR/3.5BA all brick home on a cul-de-sac in Rose Hill Plantation. Incredibly well built and spacious, this home features hardwood floors, crown molding, solid surface counter tops, stainless appliances and sink, large master suite with custom walk in closet, double vanity in bathroom, separate tub & shower, big windows w/ lots of natural light, office downstairs, media/bonus room upstairs large rooms and closets and lots of storage throughout. Private, fenced back yard with in-ground 'ionized' pool, separate outdoor workshop/garage, large patio area with arbor, well landscaped yard and irrigation system. Too many amenities to list. Convenient to WR Air Force Base, shopping and located in Houston County School District.
Property Details for 106 Barossa Court
- Subdivision ComplexRose Hill Plantation
- Architectural StyleBrick 4 Side, Brick/Frame, Traditional
- Parking FeaturesGarage, Garage Door Opener
- Property AttachedNo
LISTING UPDATED:
- StatusActive
- MLS #10506472
- Days on Site10
- Taxes$3,806.46 / year
- MLS TypeResidential
- Year Built2007
- Lot Size0.43 Acres
- CountryHouston
LISTING UPDATED:
- StatusActive
- MLS #10506472
- Days on Site10
- Taxes$3,806.46 / year
- MLS TypeResidential
- Year Built2007
- Lot Size0.43 Acres
- CountryHouston
Building Information for 106 Barossa Court
- StoriesTwo
- Year Built2007
- Lot Size0.4300 Acres
Payment Calculator
Term
Interest
Home Price
Down Payment
The Payment Calculator is for illustrative purposes only. Read More
Property Information for 106 Barossa Court
Summary
Location and General Information
- Community Features: Sidewalks, Street Lights
- Directions: At the traffic circle, take the 3rd exit onto Lakeview Rd Turn right onto Rosewater Dr Turn left onto Roseine Dr Turn right onto Barossa Ct
- Coordinates: 32.574208,-83.716589
School Information
- Elementary School: Out of Area
- Middle School: Other
- High School: Out of Area
Taxes and HOA Information
- Parcel Number: 0W1190 207000
- Tax Year: 23
- Association Fee Includes: None
- Tax Lot: 21
Virtual Tour
Parking
- Open Parking: No
Interior and Exterior Features
Interior Features
- Cooling: Central Air, Electric
- Heating: Central, Electric
- Appliances: Dishwasher, Disposal, Electric Water Heater, Microwave, Oven/Range (Combo), Refrigerator, Stainless Steel Appliance(s)
- Basement: Crawl Space
- Fireplace Features: Gas Log
- Flooring: Carpet, Hardwood, Tile
- Interior Features: Bookcases, Double Vanity, High Ceilings, Master On Main Level, Other, Separate Shower, Split Bedroom Plan, Tile Bath, Tray Ceiling(s), Walk-In Closet(s)
- Levels/Stories: Two
- Kitchen Features: Breakfast Area, Pantry, Solid Surface Counters
- Main Bedrooms: 3
- Total Half Baths: 1
- Bathrooms Total Integer: 4
- Main Full Baths: 2
- Bathrooms Total Decimal: 3
Exterior Features
- Construction Materials: Brick
- Roof Type: Composition
- Spa Features: Bath
- Laundry Features: Mud Room
- Pool Private: No
Property
Utilities
- Sewer: Public Sewer
- Utilities: Cable Available, Electricity Available, High Speed Internet, Sewer Available
- Water Source: Public
Property and Assessments
- Home Warranty: Yes
- Property Condition: Resale
Green Features
Lot Information
- Above Grade Finished Area: 2800
- Lot Features: Cul-De-Sac, Level, Private
Multi Family
- Number of Units To Be Built: Square Feet
Rental
Rent Information
- Land Lease: Yes
Public Records for 106 Barossa Court
Tax Record
- 23$3,806.46 ($317.21 / month)
Home Facts
- Beds4
- Baths3
- Total Finished SqFt2,800 SqFt
- Above Grade Finished2,800 SqFt
- StoriesTwo
- Lot Size0.4300 Acres
- StyleSingle Family Residence
- Year Built2007
- APN0W1190 207000
- CountyHouston
- Fireplaces1


