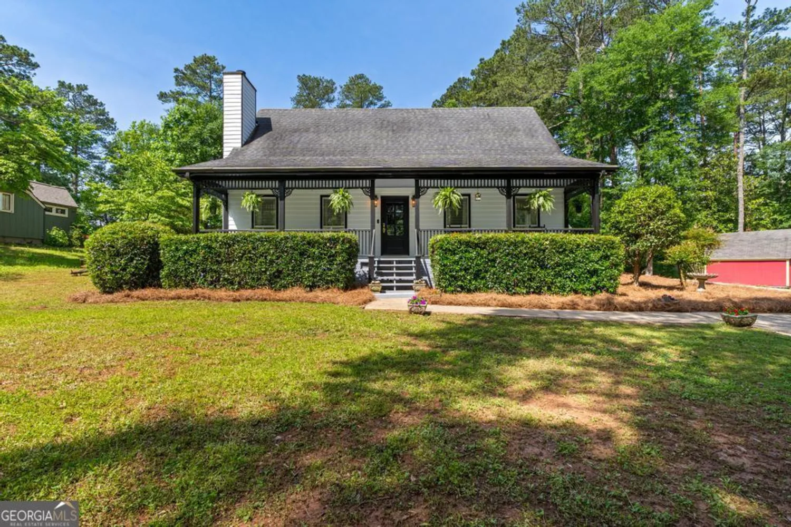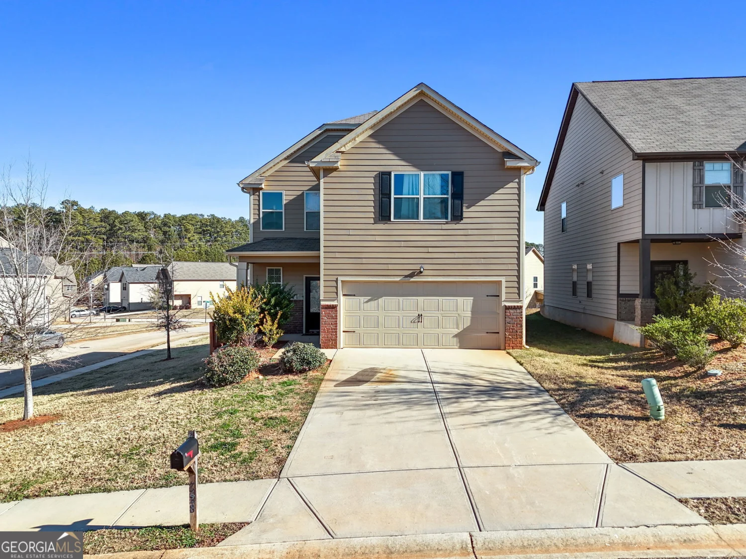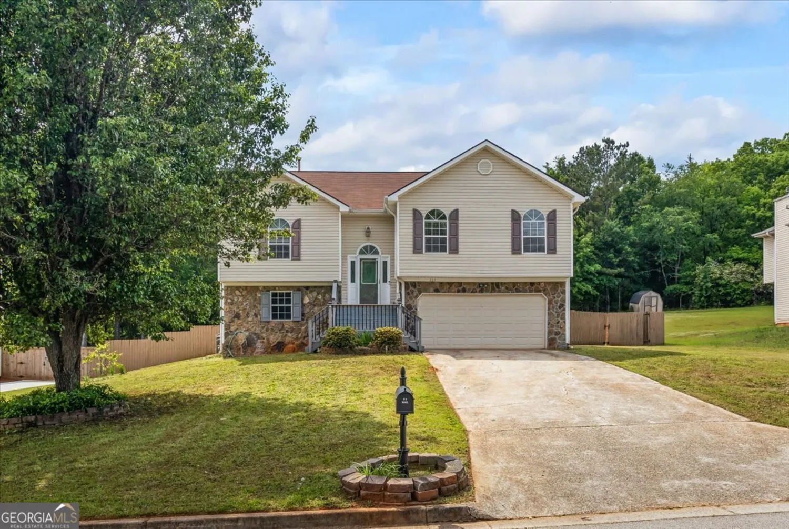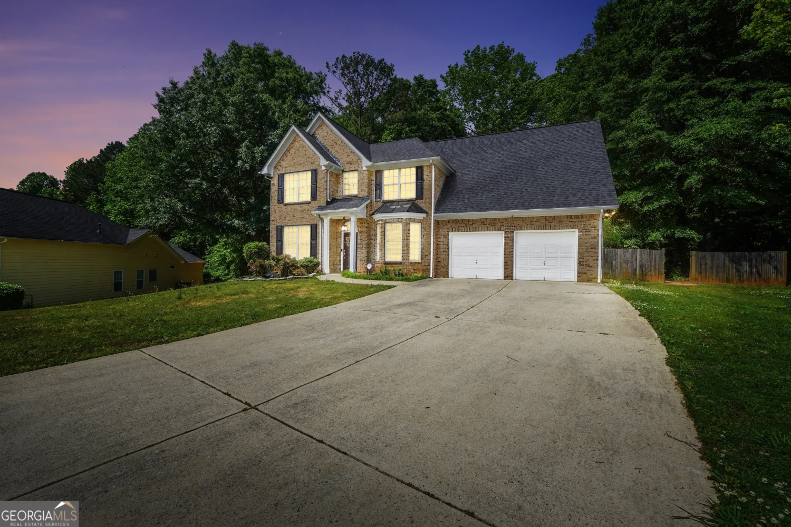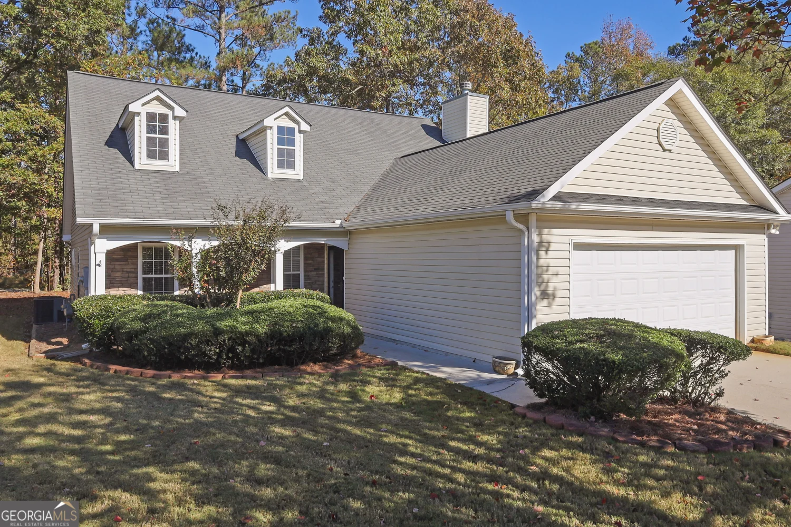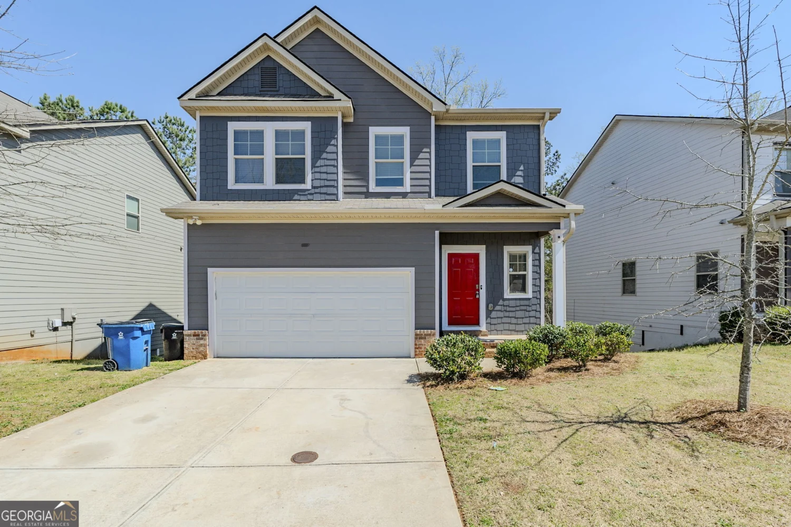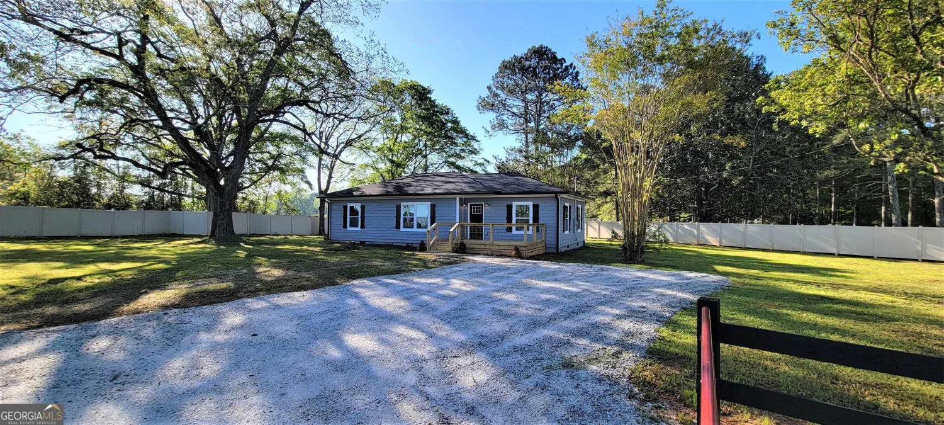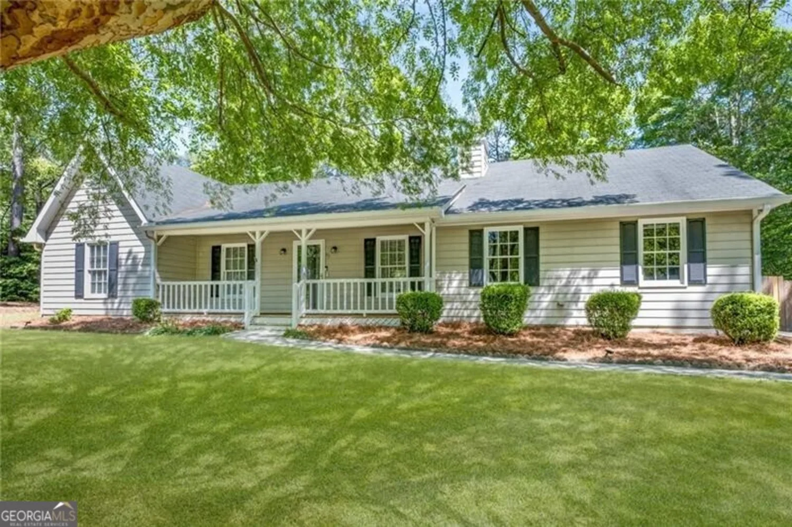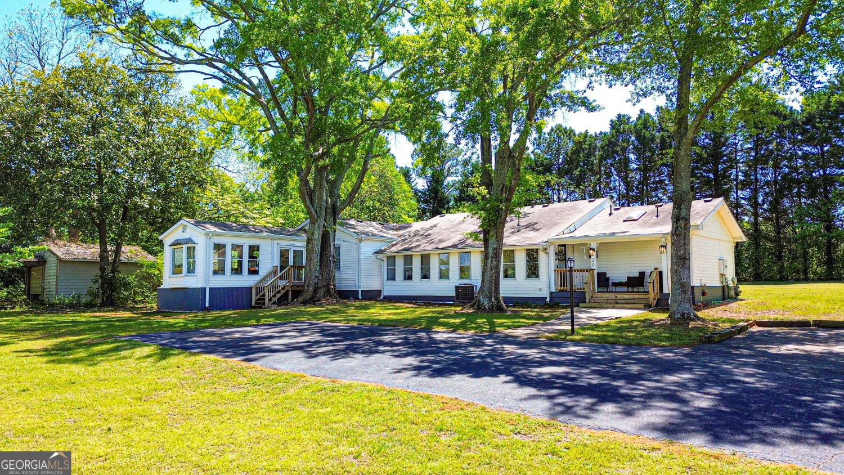229 kenoot drive 49Mcdonough, GA 30253
229 kenoot drive 49Mcdonough, GA 30253
Description
Welcome to Fernhurst! This new end-unit two-story townhome features a modern layout with an open-concept floorplan and inviting outdoor patio on the first floor, perfect for entertaining. Three bedrooms can be found upstairs, including the luxurious owner's suite with an en-suite bathroom and dual walk-in closets, tiled shower. A single-car garage completes the home. Prices, dimensions and features may vary and are subject to change. Photos are for illustrative purposes only.
Property Details for 229 Kenoot Drive 49
- Subdivision ComplexFernhurst
- Architectural StyleA-Frame, Brick/Frame
- Num Of Parking Spaces2
- Parking FeaturesGarage, Garage Door Opener, Kitchen Level
- Property AttachedYes
LISTING UPDATED:
- StatusActive
- MLS #10506474
- Days on Site14
- HOA Fees$210 / month
- MLS TypeResidential
- Year Built2025
- Lot Size0.01 Acres
- CountryHenry
LISTING UPDATED:
- StatusActive
- MLS #10506474
- Days on Site14
- HOA Fees$210 / month
- MLS TypeResidential
- Year Built2025
- Lot Size0.01 Acres
- CountryHenry
Building Information for 229 Kenoot Drive 49
- StoriesTwo
- Year Built2025
- Lot Size0.0100 Acres
Payment Calculator
Term
Interest
Home Price
Down Payment
The Payment Calculator is for illustrative purposes only. Read More
Property Information for 229 Kenoot Drive 49
Summary
Location and General Information
- Community Features: Sidewalks, Street Lights
- Directions: GPS - 120 Hazel Drive McDonough, GA 30253
- View: Seasonal View
- Coordinates: 33.451728,-84.194588
School Information
- Elementary School: Wesley Lakes
- Middle School: Eagles Landing
- High School: Eagles Landing
Taxes and HOA Information
- Parcel Number: 0.0
- Tax Year: 2024
- Association Fee Includes: Insurance, Maintenance Structure, Maintenance Grounds, Management Fee
- Tax Lot: 49
Virtual Tour
Parking
- Open Parking: No
Interior and Exterior Features
Interior Features
- Cooling: Central Air, Electric, Zoned
- Heating: Central, Electric, Forced Air, Zoned
- Appliances: Dishwasher, Disposal, Microwave, Oven/Range (Combo), Stainless Steel Appliance(s)
- Basement: None
- Flooring: Carpet, Vinyl
- Interior Features: Double Vanity, High Ceilings, Split Bedroom Plan, Walk-In Closet(s)
- Levels/Stories: Two
- Window Features: Double Pane Windows
- Kitchen Features: Breakfast Area, Kitchen Island, Solid Surface Counters, Walk-in Pantry
- Foundation: Slab
- Total Half Baths: 1
- Bathrooms Total Integer: 3
- Bathrooms Total Decimal: 2
Exterior Features
- Construction Materials: Brick
- Patio And Porch Features: Patio
- Roof Type: Composition
- Security Features: Smoke Detector(s)
- Laundry Features: Other
- Pool Private: No
Property
Utilities
- Sewer: Public Sewer
- Utilities: Electricity Available, Sewer Available, Underground Utilities, Water Available
- Water Source: Public
Property and Assessments
- Home Warranty: Yes
- Property Condition: New Construction
Green Features
- Green Energy Efficient: Appliances, Insulation, Thermostat, Windows
Lot Information
- Above Grade Finished Area: 1552
- Common Walls: 1 Common Wall, End Unit
- Lot Features: Corner Lot, Cul-De-Sac, Other
Multi Family
- # Of Units In Community: 49
- Number of Units To Be Built: Square Feet
Rental
Rent Information
- Land Lease: Yes
- Occupant Types: Vacant
Public Records for 229 Kenoot Drive 49
Tax Record
- 2024$0.00 ($0.00 / month)
Home Facts
- Beds3
- Baths2
- Total Finished SqFt1,552 SqFt
- Above Grade Finished1,552 SqFt
- StoriesTwo
- Lot Size0.0100 Acres
- StyleTownhouse
- Year Built2025
- APN0.0
- CountyHenry


