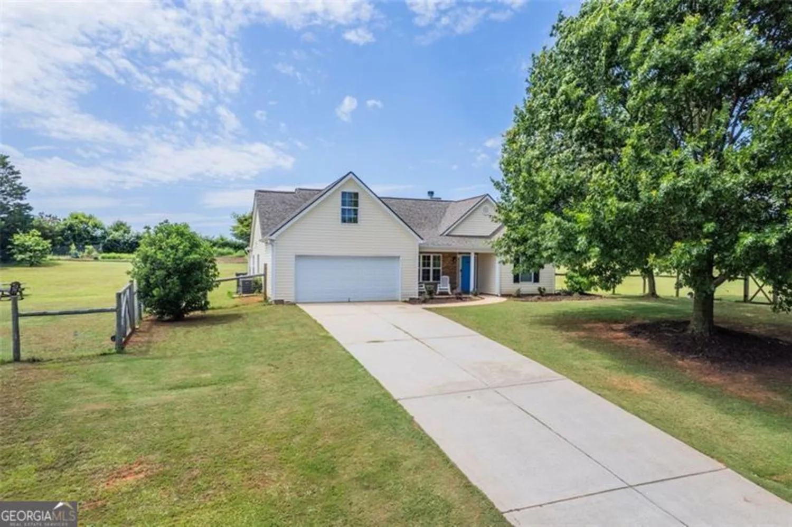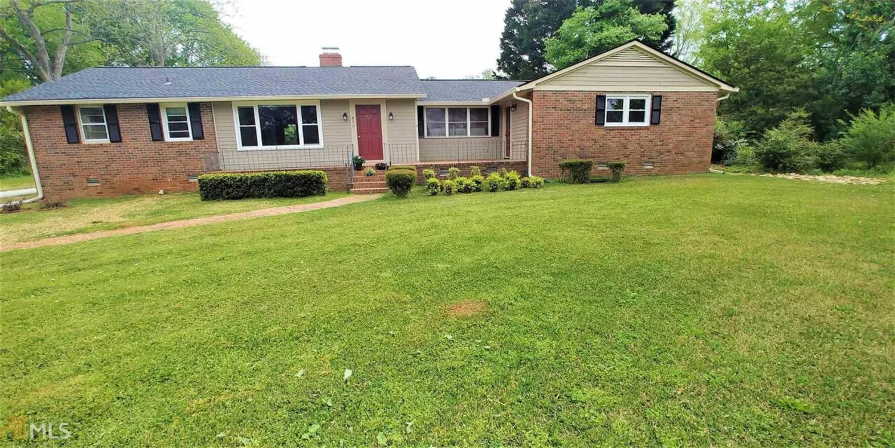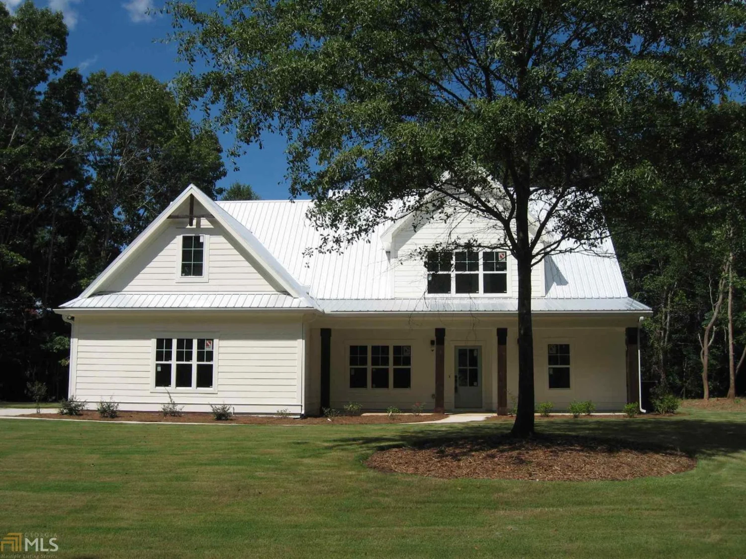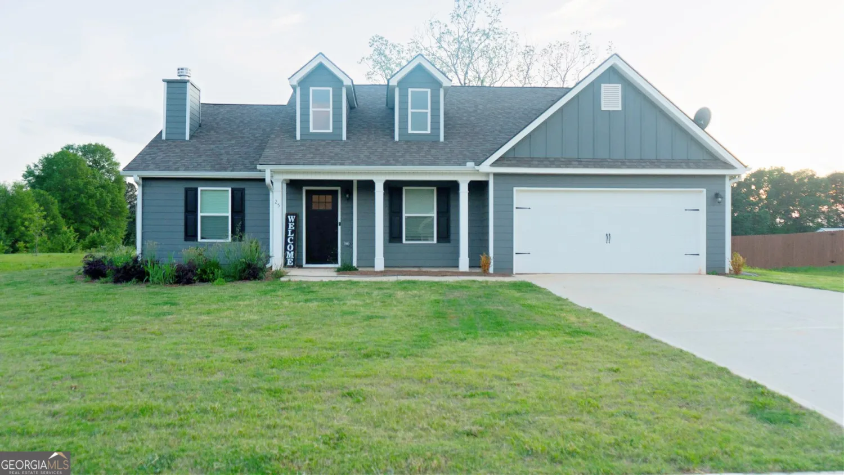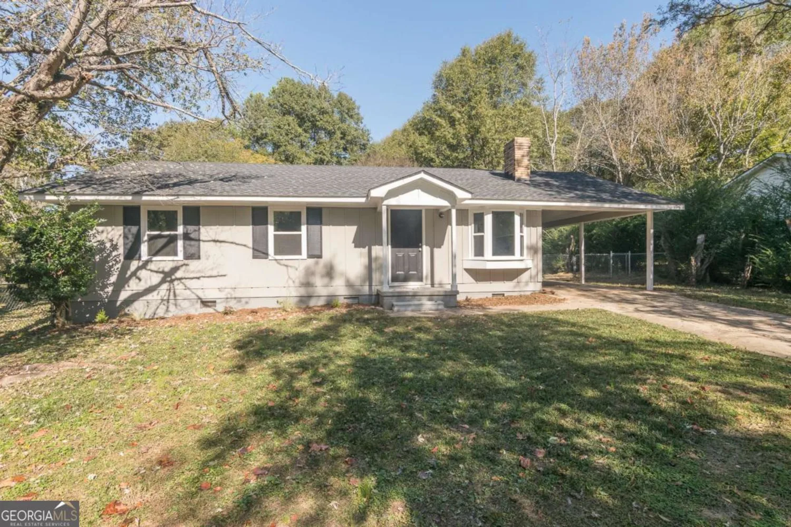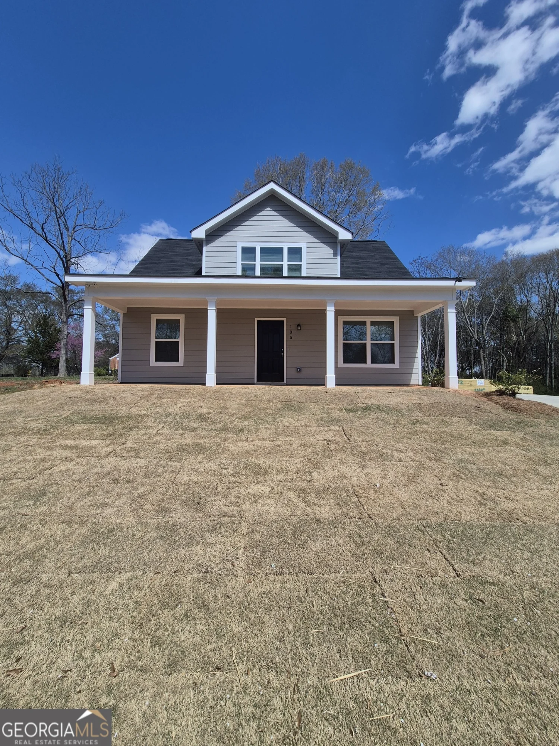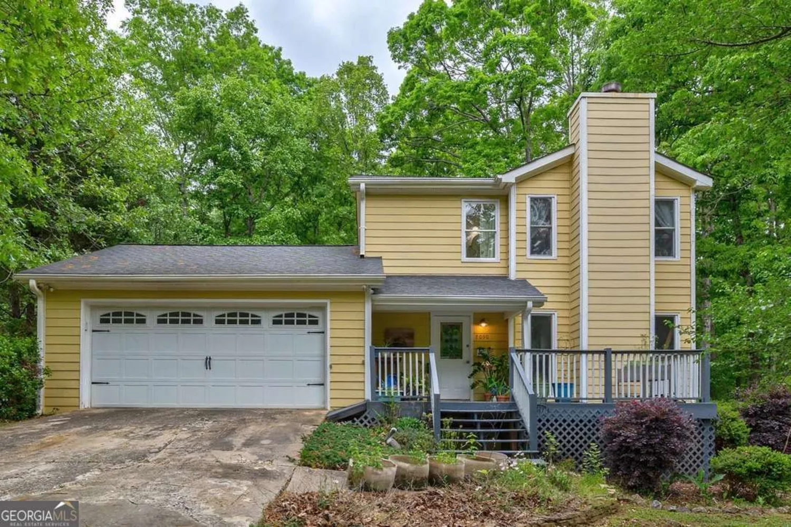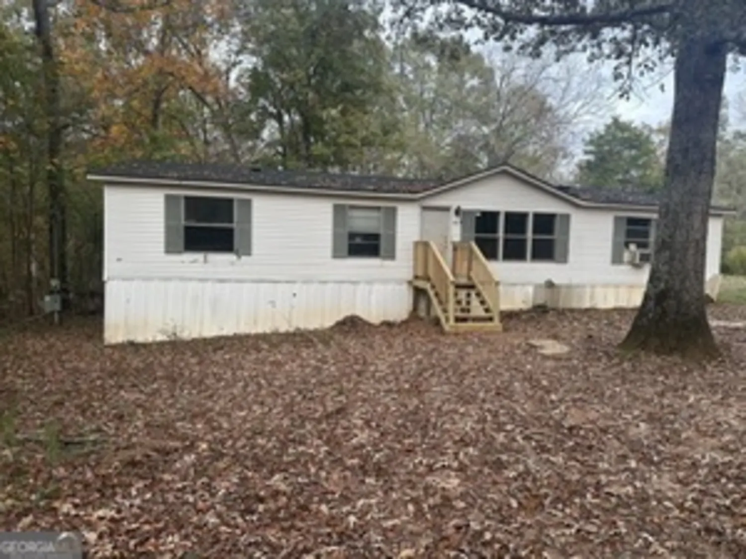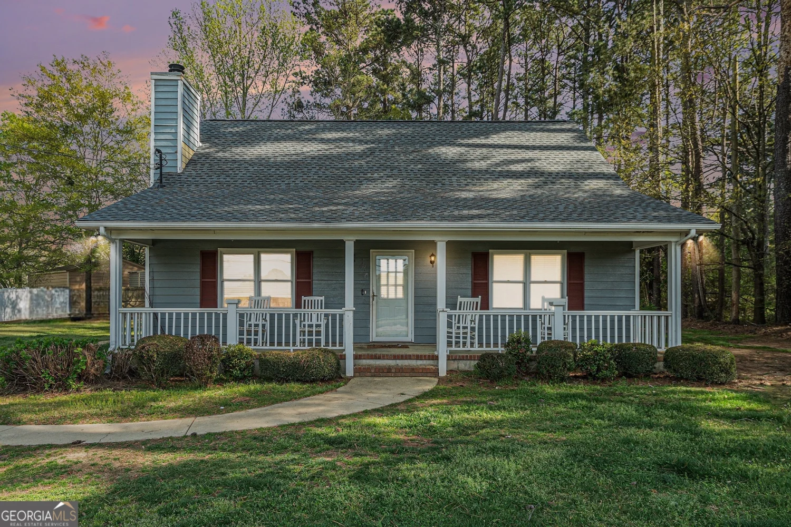7015 hickory driveWinterville, GA 30683
7015 hickory driveWinterville, GA 30683
Description
Discover the charm of Winterville, a delightful small town with a tight-knit community and all the conveniences of Athens just minutes away! This single-level ranch sits on a beautiful, private lot with an oversized deck, mature trees, and a natural hedge for added seclusion. The spacious back deck is perfect for grilling and entertaining, overlooking a lush, green yard with plenty of room for kids and pets to play. Inside, youll find a warm and inviting living room with a cozy wood-burning fireplace and a beautiful mantle, ideal for relaxing evenings. The well-appointed galley kitchen features crisp white cabinets, an eat-in breakfast area, and easy access to the formal dining room, which could also double as a home office. A large laundry room adds extra storage and functionality, while the attached two-car garage provides convenience. The homes thoughtful layout places all three bedrooms along a single hallway, creating a cozy and functional living space. The primary suite offers a peaceful retreat featuring a relaxing soaking tub, perfect for unwinding after a long day. Two additional well-sized bedrooms share a full bathroom, providing comfortable accommodations for family or guests.
Property Details for 7015 Hickory Drive
- Subdivision ComplexCherokee Heights
- Architectural StyleRanch, Traditional
- ExteriorBalcony
- Num Of Parking Spaces4
- Parking FeaturesAttached, Garage, Garage Door Opener, Kitchen Level, Off Street
- Property AttachedNo
LISTING UPDATED:
- StatusClosed
- MLS #10506506
- Days on Site7
- Taxes$3,705.42 / year
- MLS TypeResidential
- Year Built1990
- Lot Size0.61 Acres
- CountryClarke
LISTING UPDATED:
- StatusClosed
- MLS #10506506
- Days on Site7
- Taxes$3,705.42 / year
- MLS TypeResidential
- Year Built1990
- Lot Size0.61 Acres
- CountryClarke
Building Information for 7015 Hickory Drive
- StoriesOne
- Year Built1990
- Lot Size0.6100 Acres
Payment Calculator
Term
Interest
Home Price
Down Payment
The Payment Calculator is for illustrative purposes only. Read More
Property Information for 7015 Hickory Drive
Summary
Location and General Information
- Community Features: None
- Directions: Hwy 78 E towards east side Lowes, left at redlight next to Walgreens onto Cherokee Rd, right onto Hickory Dr, left at stop sign, home on left.
- Coordinates: 33.962427,-83.292456
School Information
- Elementary School: Winterville
- Middle School: Coile
- High School: Cedar Shoals
Taxes and HOA Information
- Parcel Number: 283C3 051
- Tax Year: 2024
- Association Fee Includes: None
- Tax Lot: 6
Virtual Tour
Parking
- Open Parking: No
Interior and Exterior Features
Interior Features
- Cooling: Ceiling Fan(s), Central Air, Electric, Heat Pump
- Heating: Central, Electric, Heat Pump
- Appliances: Dishwasher, Microwave, Oven/Range (Combo), Refrigerator
- Basement: Crawl Space
- Fireplace Features: Living Room
- Flooring: Carpet, Laminate, Vinyl
- Interior Features: Master On Main Level, Soaking Tub, Walk-In Closet(s)
- Levels/Stories: One
- Kitchen Features: Breakfast Area, Pantry
- Foundation: Block
- Main Bedrooms: 3
- Bathrooms Total Integer: 2
- Main Full Baths: 2
- Bathrooms Total Decimal: 2
Exterior Features
- Construction Materials: Other
- Patio And Porch Features: Deck, Porch
- Roof Type: Composition
- Laundry Features: In Hall
- Pool Private: No
Property
Utilities
- Sewer: Septic Tank
- Utilities: Cable Available, Electricity Available, High Speed Internet, Phone Available, Water Available
- Water Source: Public
Property and Assessments
- Home Warranty: Yes
- Property Condition: Resale
Green Features
Lot Information
- Above Grade Finished Area: 1456
- Lot Features: Level
Multi Family
- Number of Units To Be Built: Square Feet
Rental
Rent Information
- Land Lease: Yes
Public Records for 7015 Hickory Drive
Tax Record
- 2024$3,705.42 ($308.79 / month)
Home Facts
- Beds3
- Baths2
- Total Finished SqFt1,456 SqFt
- Above Grade Finished1,456 SqFt
- StoriesOne
- Lot Size0.6100 Acres
- StyleSingle Family Residence
- Year Built1990
- APN283C3 051
- CountyClarke
- Fireplaces1


