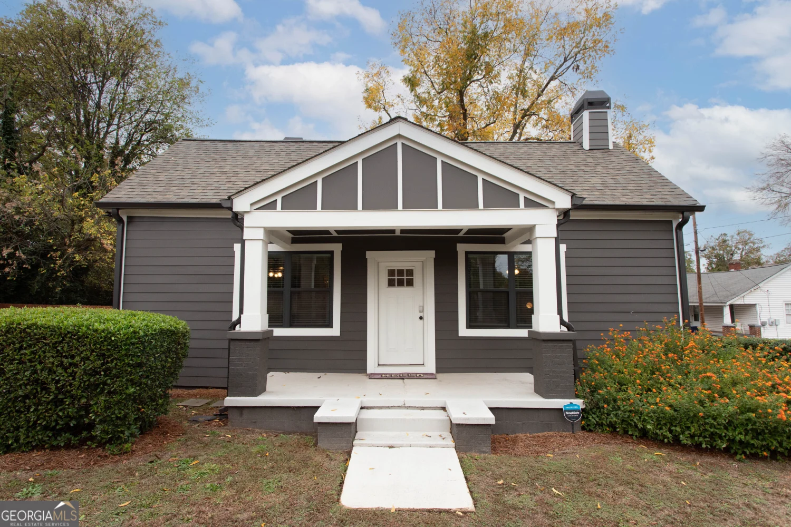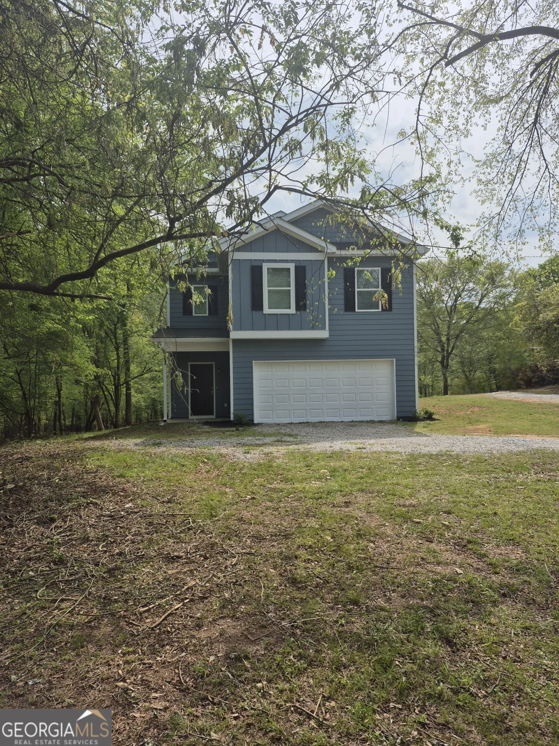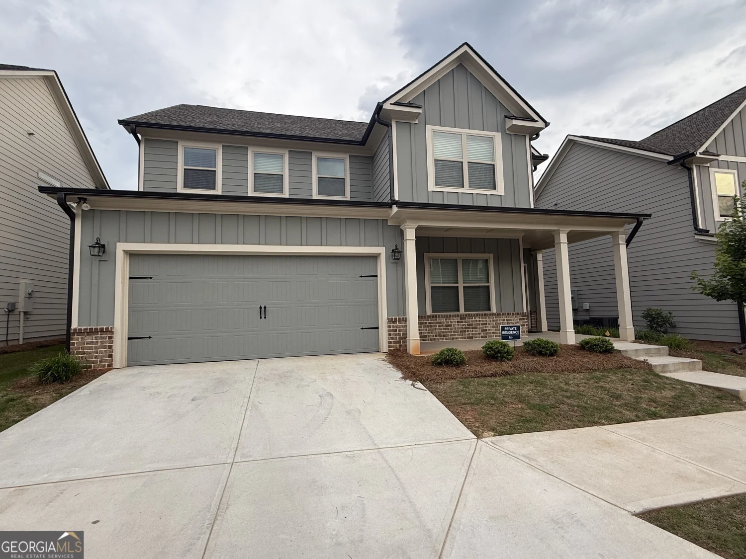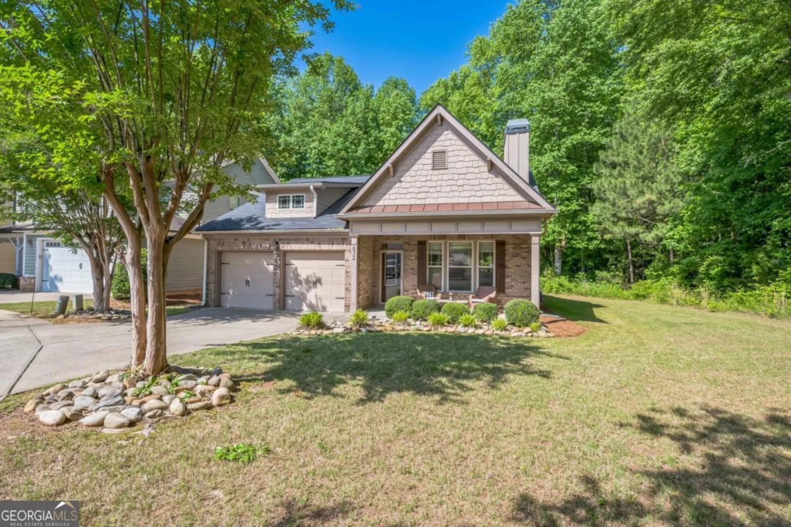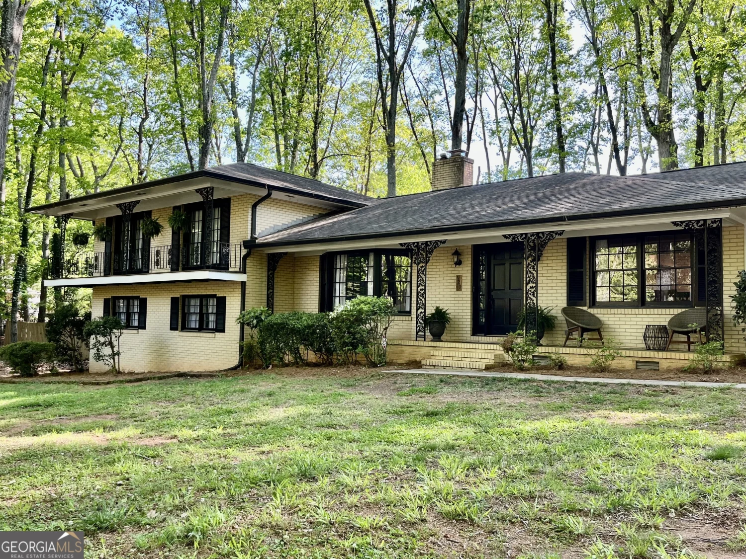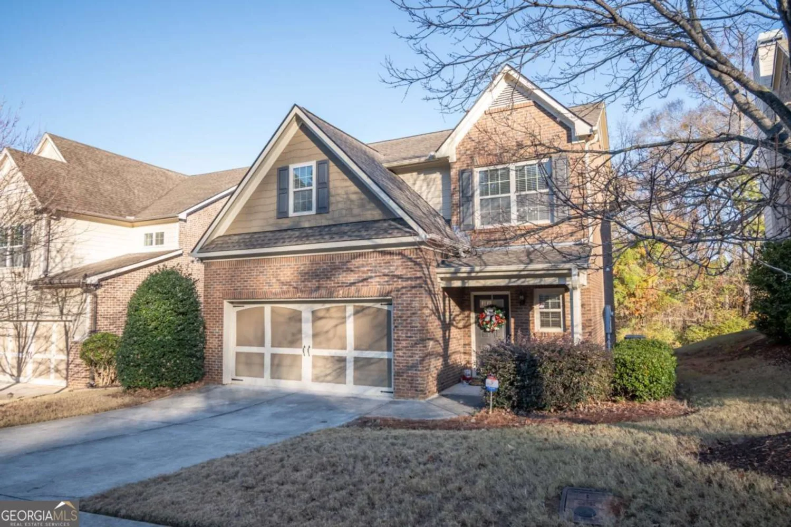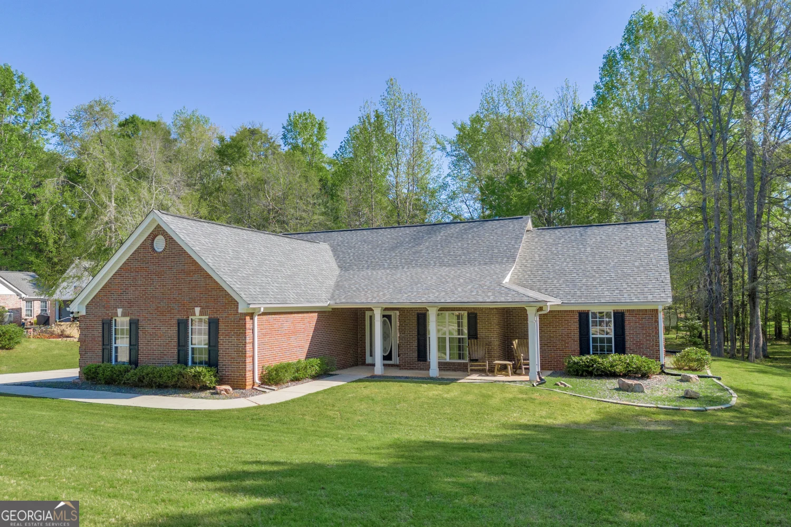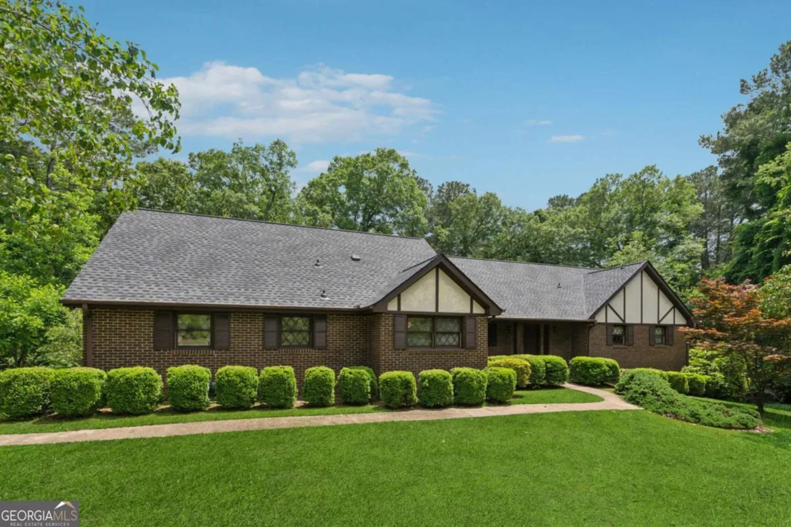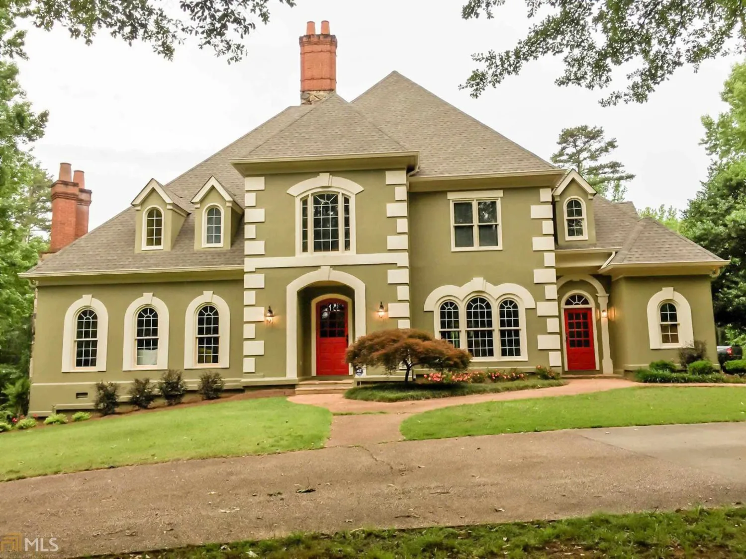440 wood laneAthens, GA 30605
440 wood laneAthens, GA 30605
Description
This spacious home spans 4900 Sq Ft finished with 5 bedrooms, 3 full baths, located in an awesome community, on a corner lot, only 10 minutes from University of Georgia, close to shopping, schools, restaurants, and more. It has a Family Room, A Game Room, An Exercise Room, Breakfast Area, Formal Dining, a huge unfinished room that could be finished to accommodate a much larger family, a man cave or whatever your needs are. and sits on a corner lot with a large yard, a nice deck and patio. If you want warm and inviting, a home that caters to large or small groups, close to everything, this is your home.
Property Details for 440 Wood Lane
- Subdivision ComplexLEXINGTON ESTATES
- Architectural StyleRanch
- Parking FeaturesAttached, Garage, Garage Door Opener, Kitchen Level
- Property AttachedNo
LISTING UPDATED:
- StatusActive
- MLS #10506620
- Days on Site28
- Taxes$5,507.25 / year
- MLS TypeResidential
- Year Built2003
- CountryClarke
LISTING UPDATED:
- StatusActive
- MLS #10506620
- Days on Site28
- Taxes$5,507.25 / year
- MLS TypeResidential
- Year Built2003
- CountryClarke
Building Information for 440 Wood Lane
- StoriesTwo
- Year Built2003
- Lot Size0.0000 Acres
Payment Calculator
Term
Interest
Home Price
Down Payment
The Payment Calculator is for illustrative purposes only. Read More
Property Information for 440 Wood Lane
Summary
Location and General Information
- Community Features: Street Lights, Near Shopping
- Directions: Use GPS.
- View: City
- Coordinates: 33.906479,-83.326002
School Information
- Elementary School: Whit Davis
- Middle School: Hilsman
- High School: Cedar Shoals
Taxes and HOA Information
- Parcel Number: 244C9 D013
- Tax Year: 23
- Association Fee Includes: None
- Tax Lot: 128
Virtual Tour
Parking
- Open Parking: No
Interior and Exterior Features
Interior Features
- Cooling: Ceiling Fan(s), Central Air, Electric, Heat Pump
- Heating: Central, Electric, Heat Pump
- Appliances: Dishwasher, Dryer, Electric Water Heater, Microwave, Oven/Range (Combo), Refrigerator, Washer
- Basement: Bath Finished, Daylight, Finished, Full
- Flooring: Carpet, Hardwood, Laminate
- Interior Features: Double Vanity, High Ceilings, Master On Main Level, Separate Shower, Walk-In Closet(s)
- Levels/Stories: Two
- Kitchen Features: Breakfast Area, Country Kitchen, Pantry
- Main Bedrooms: 3
- Bathrooms Total Integer: 3
- Main Full Baths: 2
- Bathrooms Total Decimal: 3
Exterior Features
- Construction Materials: Concrete
- Patio And Porch Features: Deck, Patio
- Roof Type: Composition
- Spa Features: Bath
- Laundry Features: In Hall
- Pool Private: No
Property
Utilities
- Sewer: Public Sewer
- Utilities: Electricity Available, High Speed Internet, Sewer Connected, Underground Utilities, Water Available
- Water Source: Public
Property and Assessments
- Home Warranty: Yes
- Property Condition: Resale
Green Features
Lot Information
- Above Grade Finished Area: 3298
- Lot Features: City Lot, Corner Lot
Multi Family
- Number of Units To Be Built: Square Feet
Rental
Rent Information
- Land Lease: Yes
- Occupant Types: Vacant
Public Records for 440 Wood Lane
Tax Record
- 23$5,507.25 ($458.94 / month)
Home Facts
- Beds5
- Baths3
- Total Finished SqFt4,947 SqFt
- Above Grade Finished3,298 SqFt
- Below Grade Finished1,649 SqFt
- StoriesTwo
- Lot Size0.0000 Acres
- StyleSingle Family Residence
- Year Built2003
- APN244C9 D013
- CountyClarke


