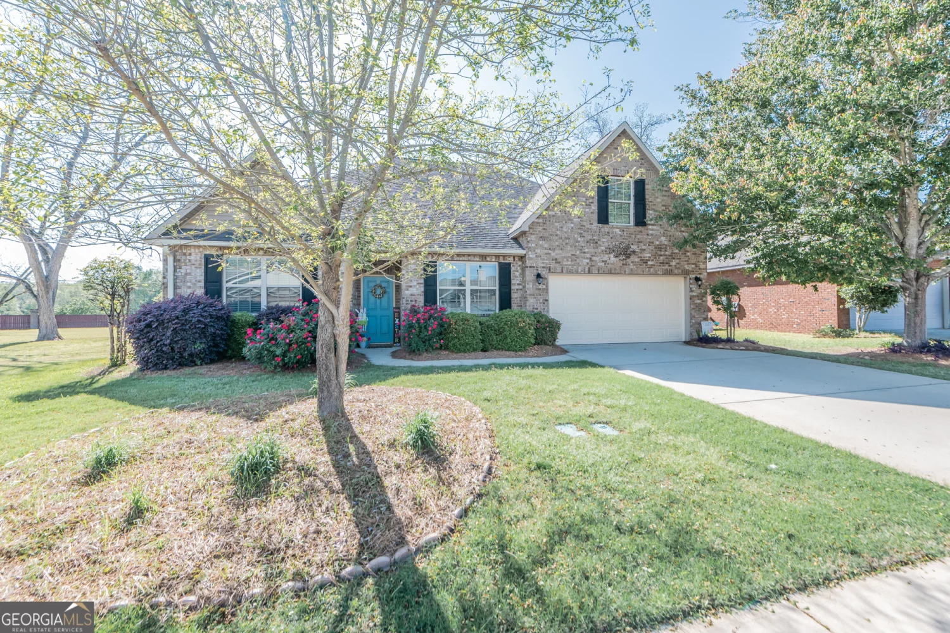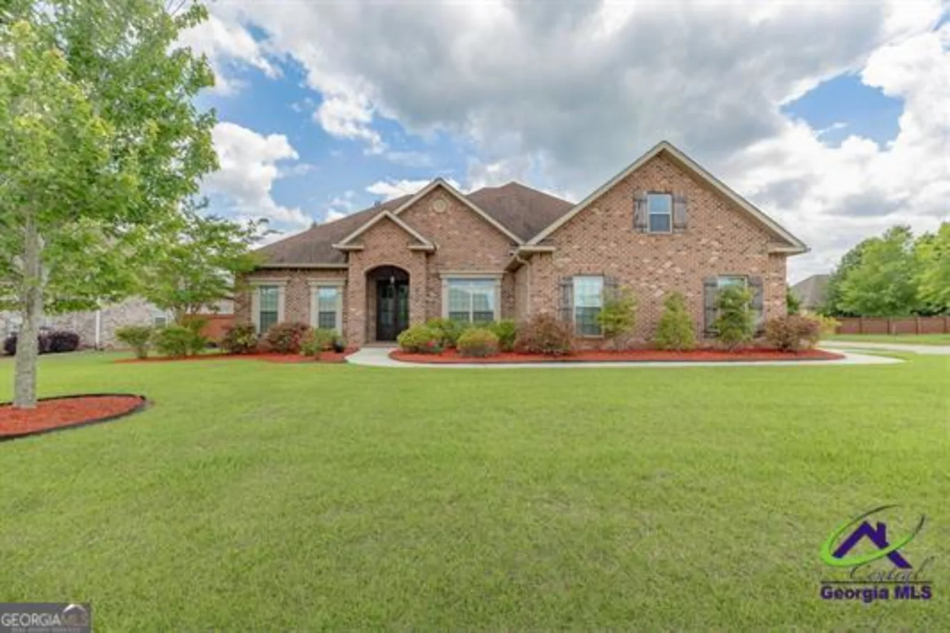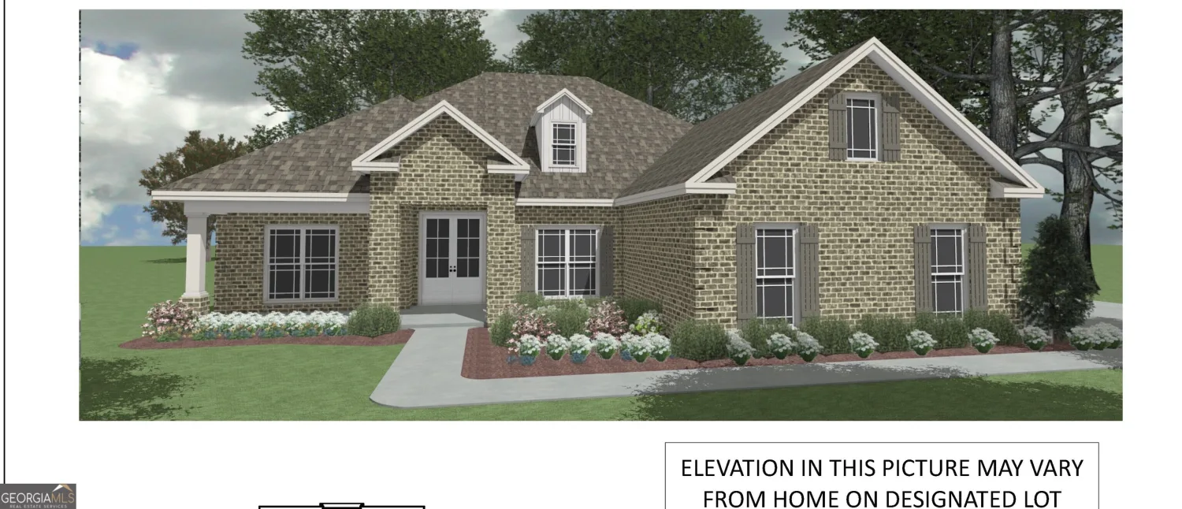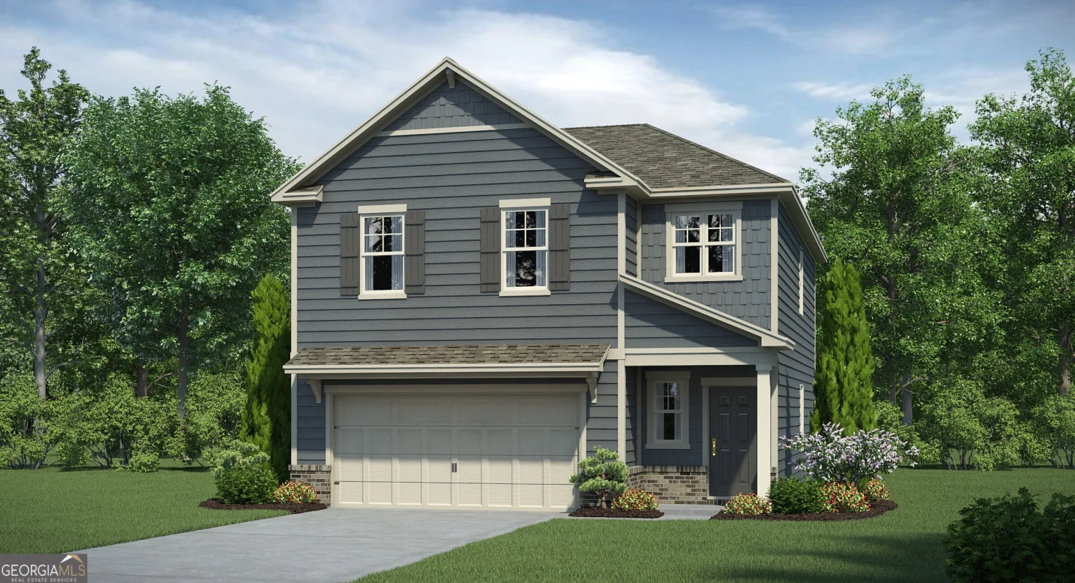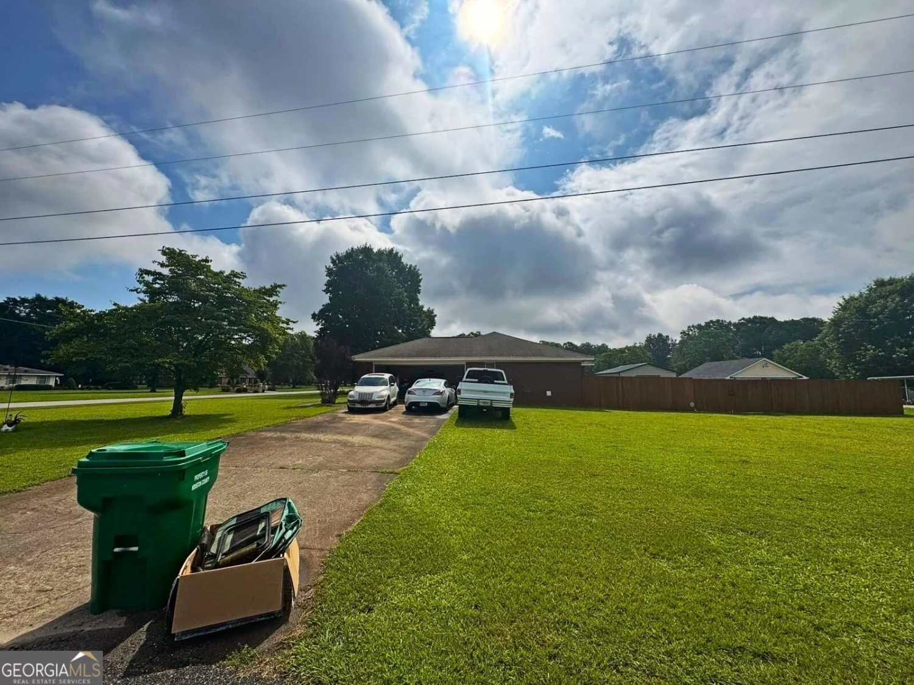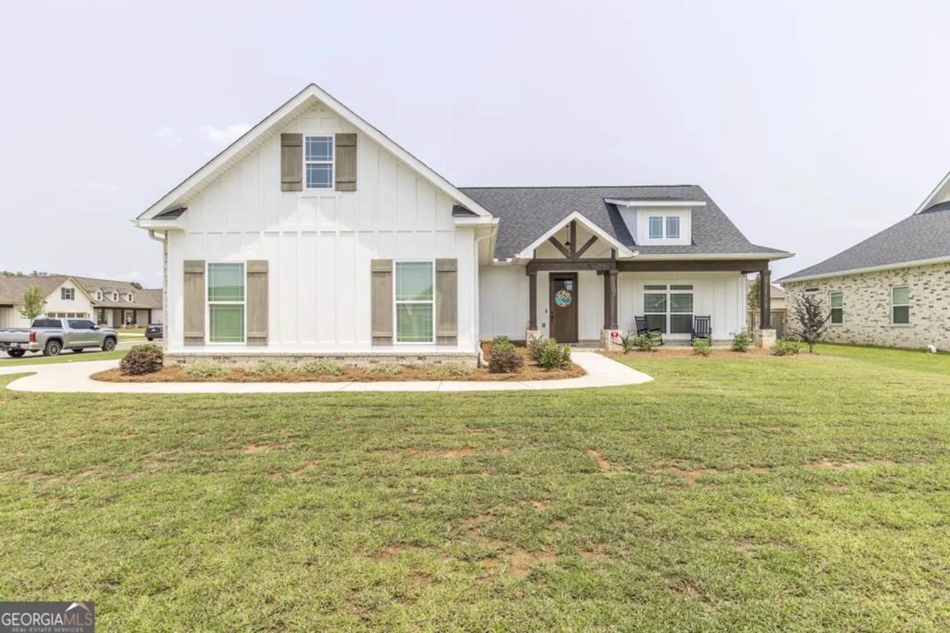219 hearthwood driveKathleen, GA 31047
219 hearthwood driveKathleen, GA 31047
Description
You've seen a few, but this is the one for you!! This cute as a button 3 bedroom, 2bathroom home boasts an office or flex space and a formal dining room. Kitchen updates include granite countertops, sink, faucet, and cabinets. Huge granite countertop with bar in kitchen, and a nice prep island for cooking. New carpet in all bedrooms. Gorgeous ceramic tile has been added to the living room and hallway. Spacious backyard with shed. New concrete deck with custom metal railing. Spend the summer days at the neighborhood clubhouse, where you can enjoy the cool relaxing pool. Call today before it's gone!!
Property Details for 219 Hearthwood Drive
- Subdivision ComplexHuntington Grove
- Architectural StyleBrick Front
- Parking FeaturesAttached, Garage
- Property AttachedNo
LISTING UPDATED:
- StatusActive
- MLS #10506786
- Days on Site40
- Taxes$2,553.78 / year
- HOA Fees$360 / month
- MLS TypeResidential
- Year Built2007
- Lot Size0.38 Acres
- CountryHouston
LISTING UPDATED:
- StatusActive
- MLS #10506786
- Days on Site40
- Taxes$2,553.78 / year
- HOA Fees$360 / month
- MLS TypeResidential
- Year Built2007
- Lot Size0.38 Acres
- CountryHouston
Building Information for 219 Hearthwood Drive
- StoriesOne
- Year Built2007
- Lot Size0.3800 Acres
Payment Calculator
Term
Interest
Home Price
Down Payment
The Payment Calculator is for illustrative purposes only. Read More
Property Information for 219 Hearthwood Drive
Summary
Location and General Information
- Community Features: Clubhouse, Pool
- Directions: Houston Lake Road South of Highway 96; Right on Hunt Road, Left into Huntington Grove Subdivision.
- Coordinates: 32.532565,-83.669078
School Information
- Elementary School: Matt Arthur
- Middle School: Mossy Creek
- High School: Perry
Taxes and HOA Information
- Parcel Number: 0W1390 010000
- Tax Year: 23
- Association Fee Includes: Maintenance Grounds, Swimming
Virtual Tour
Parking
- Open Parking: No
Interior and Exterior Features
Interior Features
- Cooling: Ceiling Fan(s), Central Air
- Heating: Central, Electric
- Appliances: Dishwasher, Disposal, Microwave, Oven/Range (Combo)
- Basement: None
- Fireplace Features: Gas Log
- Flooring: Carpet, Tile
- Interior Features: High Ceilings, Master On Main Level, Split Bedroom Plan, Walk-In Closet(s)
- Levels/Stories: One
- Kitchen Features: Breakfast Area, Breakfast Bar, Kitchen Island, Pantry, Solid Surface Counters
- Foundation: Slab
- Main Bedrooms: 3
- Bathrooms Total Integer: 2
- Main Full Baths: 2
- Bathrooms Total Decimal: 2
Exterior Features
- Construction Materials: Brick, Vinyl Siding
- Patio And Porch Features: Deck
- Roof Type: Composition
- Laundry Features: In Hall
- Pool Private: No
Property
Utilities
- Sewer: Public Sewer
- Utilities: Electricity Available, Sewer Connected, Underground Utilities
- Water Source: Public
Property and Assessments
- Home Warranty: Yes
- Property Condition: Resale
Green Features
Lot Information
- Above Grade Finished Area: 2148
- Lot Features: None
Multi Family
- Number of Units To Be Built: Square Feet
Rental
Rent Information
- Land Lease: Yes
Public Records for 219 Hearthwood Drive
Tax Record
- 23$2,553.78 ($212.82 / month)
Home Facts
- Beds3
- Baths2
- Total Finished SqFt2,148 SqFt
- Above Grade Finished2,148 SqFt
- StoriesOne
- Lot Size0.3800 Acres
- StyleSingle Family Residence
- Year Built2007
- APN0W1390 010000
- CountyHouston


