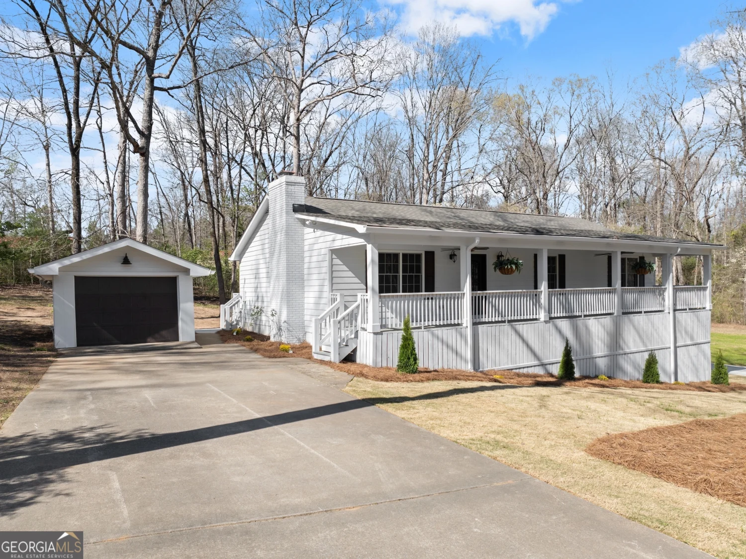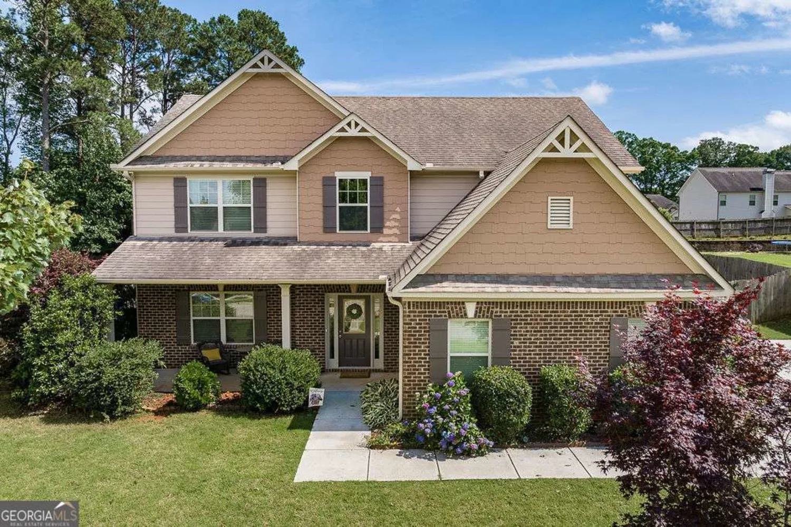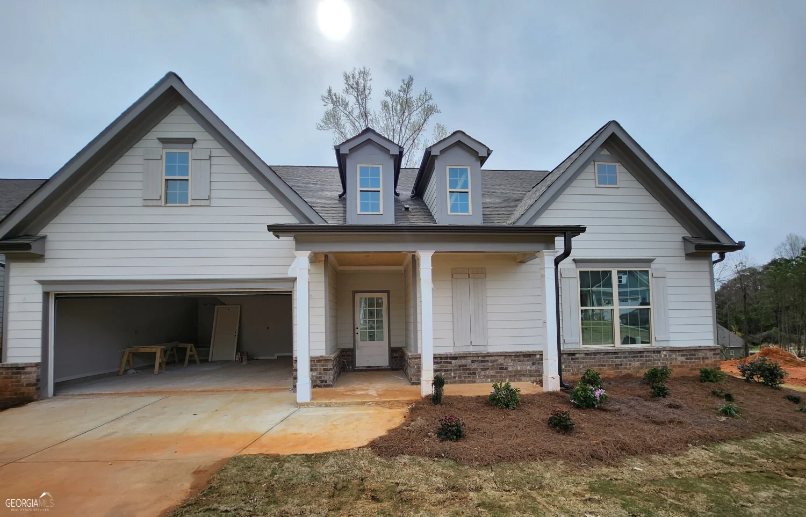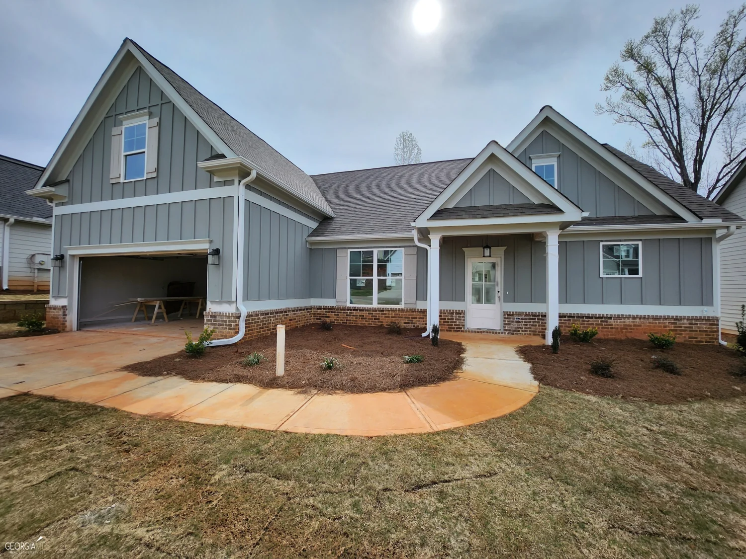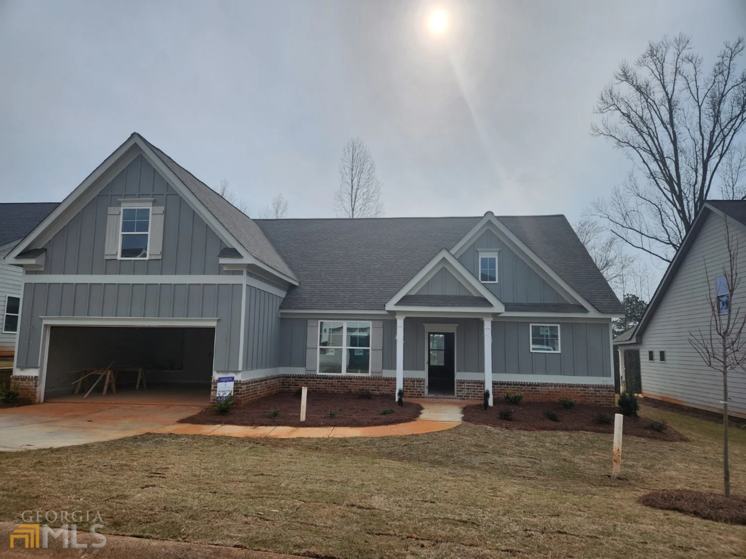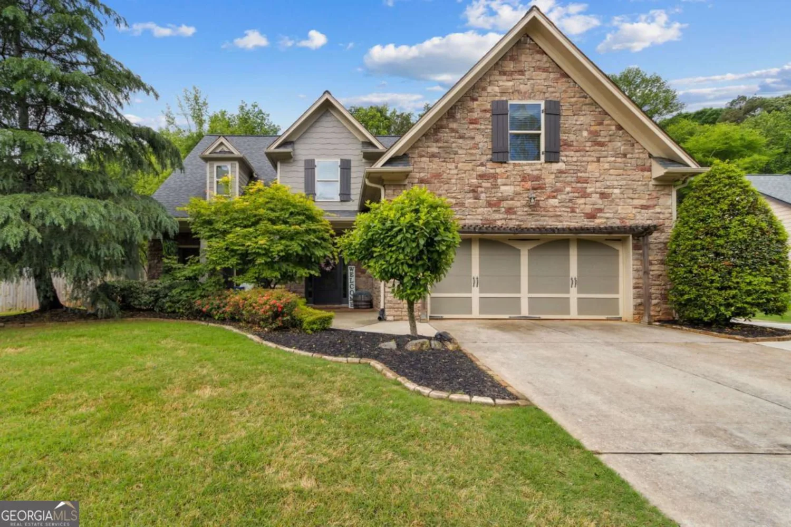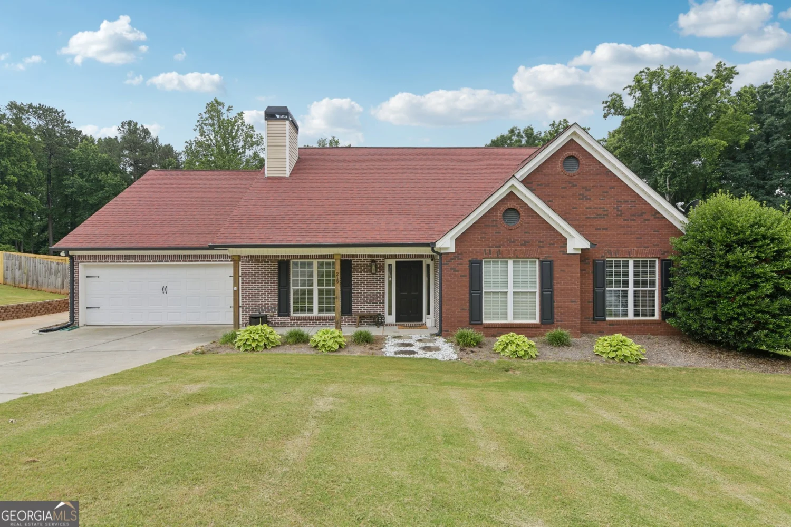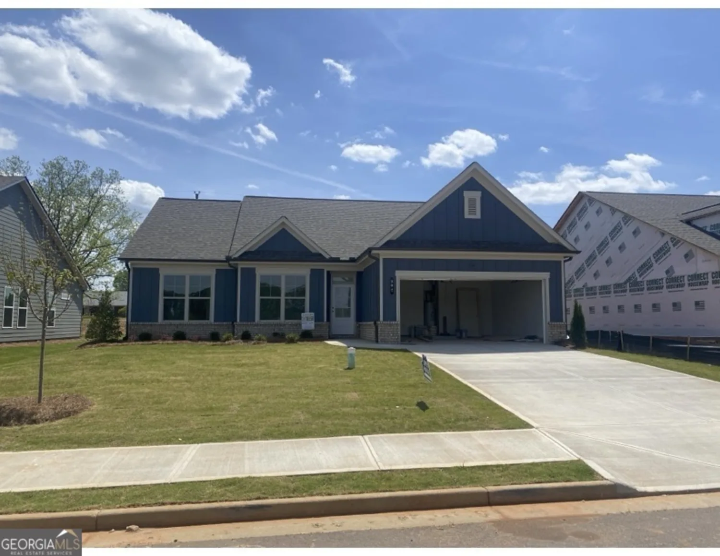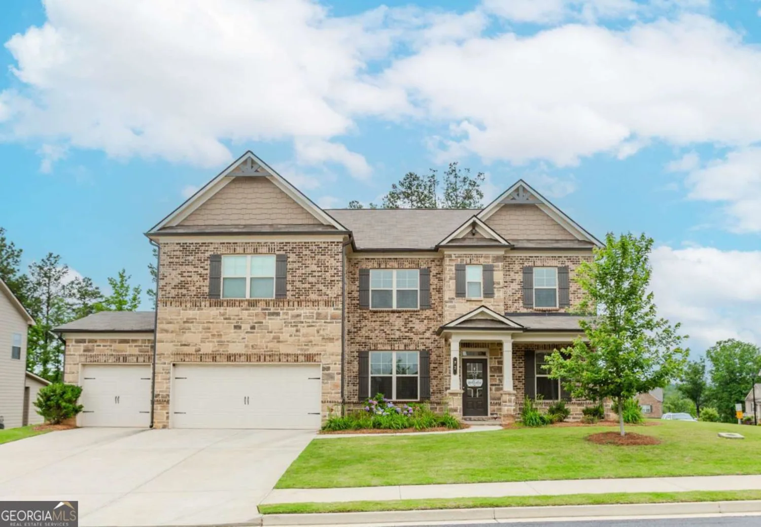1459 cedarwood driveJefferson, GA 30549
1459 cedarwood driveJefferson, GA 30549
Description
Welcome to this stunning 4-bedroom, 3-bathroom with a huge LOFT home on OVER AN ACRE LOT located minutes from Downtown Jefferson! Be greeted with the most beautiful landscaping approaching the charming covered rocking-chair front porch! Enter to see the beautiful spacious dining room, luxury vinyl plank flooring with stunning wainscoting and crown molding featured in this space! Enjoy the oversized windows beaming with amazing natural light! Transition effortlessly into the gourmet KITCHEN equipped with beautiful cabinets, quartz counters, stainless steel appliances, double ovens, spacious pantry, recessed lighting, and an oversized island! The bright and cheery living room is centered around a stunning stone fireplace, open to the kitchen and has gorgeous views to the spacious private backyard. Enjoy the GRAND PRIMARY SUITE on the MAIN LEVEL featuring double trey ceilings, oversized windows and a grand PRIMARY BATH featuring a frameless glass double shower with a built-in bench, custom dual vanity, spacious walk-in closet, and two additional linen closets! Beautiful spacious secondary bedrooms on the main level with amazing natural lighting and great closet space. Head upstairs to a massive open loft area, perfect for a second living space, office, or lounge. Down the hall there is another spacious bedroom and full bathroom with a grand walk-in closet! Enjoy your morning coffee or quiet evening on the extended covered back patio overlooking the peaceful, and private backyard with plenty of room for activities! This location is amazing with its proximity to shopping, schools, and parks! Just 8 minutes from Jefferson City Schools!
Property Details for 1459 Cedarwood Drive
- Subdivision ComplexRiver Meadows
- Architectural StyleCraftsman, Ranch, Traditional
- ExteriorGarden
- Num Of Parking Spaces2
- Parking FeaturesAttached, Garage, Garage Door Opener, Kitchen Level, Side/Rear Entrance
- Property AttachedYes
LISTING UPDATED:
- StatusPending
- MLS #10506898
- Days on Site12
- Taxes$6,069 / year
- MLS TypeResidential
- Year Built2022
- Lot Size1.03 Acres
- CountryJackson
LISTING UPDATED:
- StatusPending
- MLS #10506898
- Days on Site12
- Taxes$6,069 / year
- MLS TypeResidential
- Year Built2022
- Lot Size1.03 Acres
- CountryJackson
Building Information for 1459 Cedarwood Drive
- StoriesOne and One Half
- Year Built2022
- Lot Size1.0300 Acres
Payment Calculator
Term
Interest
Home Price
Down Payment
The Payment Calculator is for illustrative purposes only. Read More
Property Information for 1459 Cedarwood Drive
Summary
Location and General Information
- Community Features: Pool, Sidewalks, Street Lights, Walk To Schools, Near Shopping
- Directions: On I-85 N, take exit 137 for US-129/GA-11 toward Jefferson/Gainesville. Turn right onto GA-11 S/US-129 S. Turn left onto US-129 BUS S. Turn left onto GA-15 Alt N/GA-82 N/Sycamore St. Turn right onto GA-335 E. Turn right onto Jefferson River Rd. Turn left onto River Meadows Dr. Turn left onto Valley
- Coordinates: 34.098377,-83.527752
School Information
- Elementary School: South Jackson
- Middle School: East Jackson
- High School: East Jackson Comp
Taxes and HOA Information
- Parcel Number: 053E 028
- Tax Year: 2024
- Association Fee Includes: None
Virtual Tour
Parking
- Open Parking: No
Interior and Exterior Features
Interior Features
- Cooling: Ceiling Fan(s), Central Air, Zoned
- Heating: Central, Electric, Zoned
- Appliances: Dishwasher, Disposal, Double Oven, Microwave, Refrigerator
- Basement: None
- Fireplace Features: Factory Built, Family Room, Gas Starter, Living Room
- Flooring: Carpet, Tile
- Interior Features: Double Vanity, High Ceilings, Master On Main Level, Other, Split Bedroom Plan, Tray Ceiling(s), Walk-In Closet(s)
- Levels/Stories: One and One Half
- Window Features: Double Pane Windows
- Kitchen Features: Breakfast Area, Breakfast Bar, Breakfast Room, Kitchen Island, Pantry, Solid Surface Counters
- Foundation: Slab
- Main Bedrooms: 3
- Bathrooms Total Integer: 3
- Main Full Baths: 2
- Bathrooms Total Decimal: 3
Exterior Features
- Construction Materials: Stone
- Patio And Porch Features: Patio
- Roof Type: Composition
- Security Features: Smoke Detector(s)
- Laundry Features: In Hall, Other
- Pool Private: No
Property
Utilities
- Sewer: Septic Tank
- Utilities: Cable Available, Electricity Available, High Speed Internet, Phone Available, Underground Utilities, Water Available
- Water Source: Public
Property and Assessments
- Home Warranty: Yes
- Property Condition: Resale
Green Features
Lot Information
- Above Grade Finished Area: 3587
- Common Walls: No Common Walls
- Lot Features: Level, Private
Multi Family
- Number of Units To Be Built: Square Feet
Rental
Rent Information
- Land Lease: Yes
Public Records for 1459 Cedarwood Drive
Tax Record
- 2024$6,069.00 ($505.75 / month)
Home Facts
- Beds4
- Baths3
- Total Finished SqFt3,587 SqFt
- Above Grade Finished3,587 SqFt
- StoriesOne and One Half
- Lot Size1.0300 Acres
- StyleSingle Family Residence
- Year Built2022
- APN053E 028
- CountyJackson
- Fireplaces1


