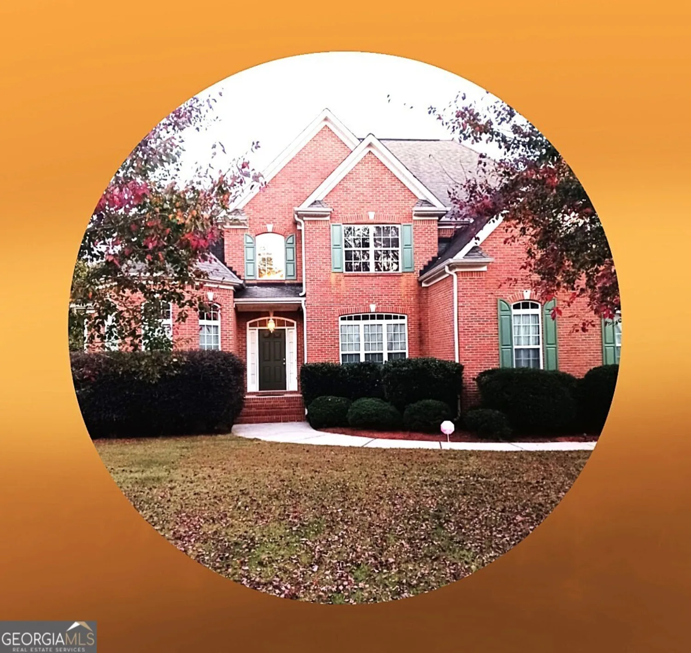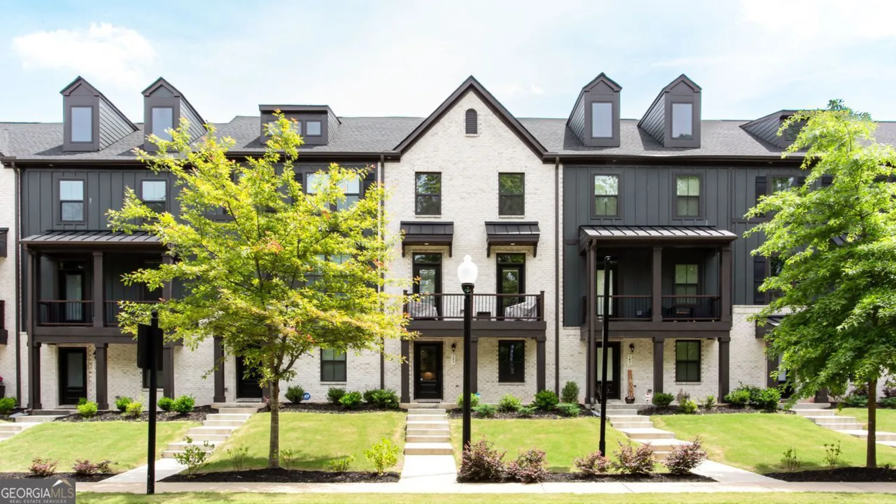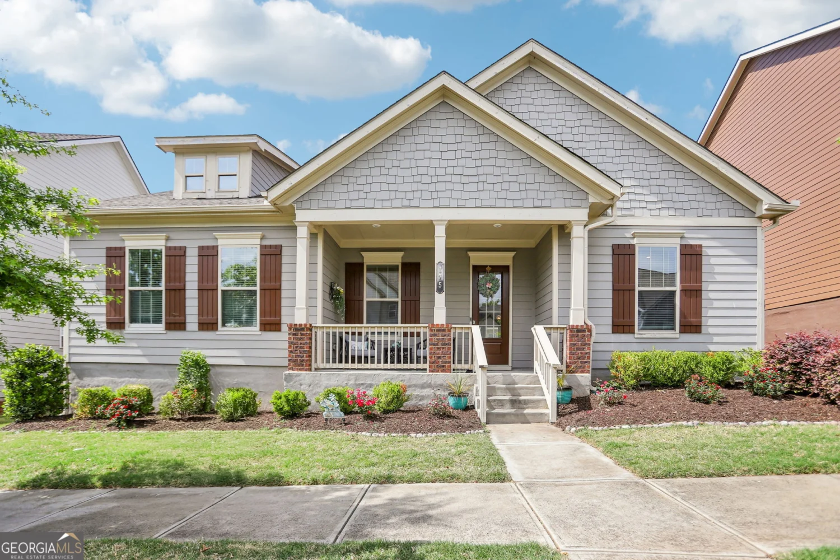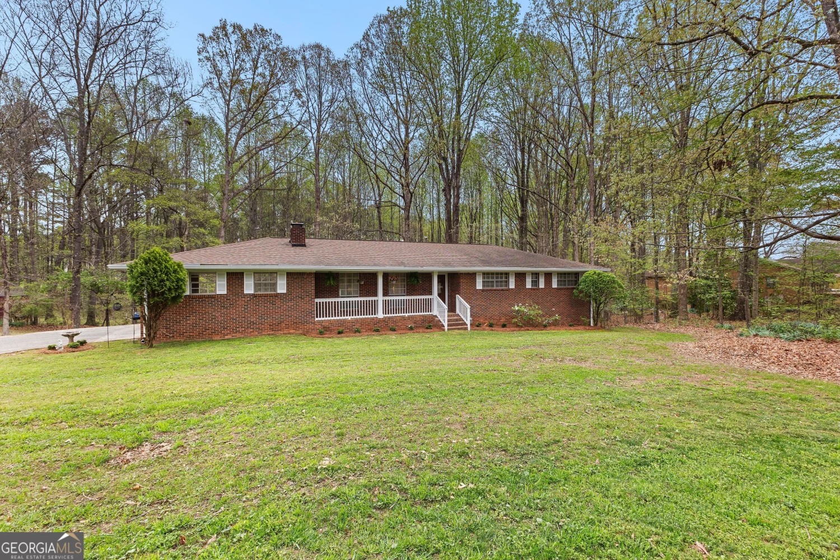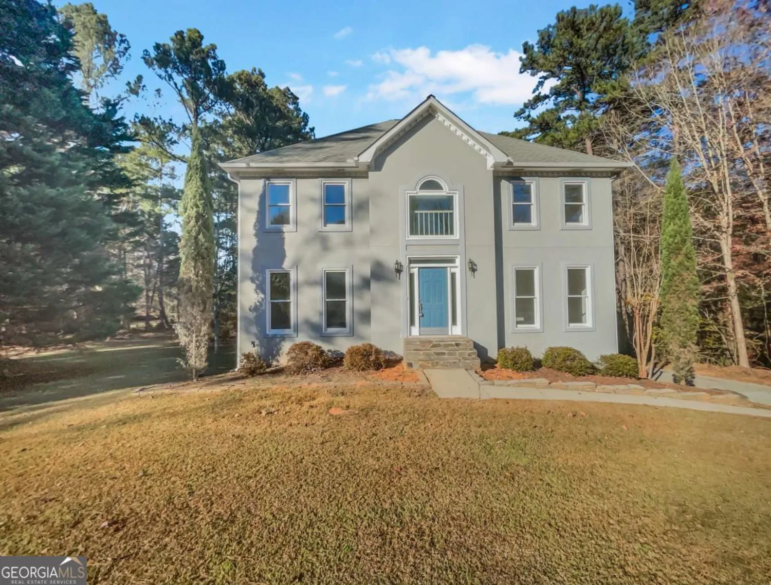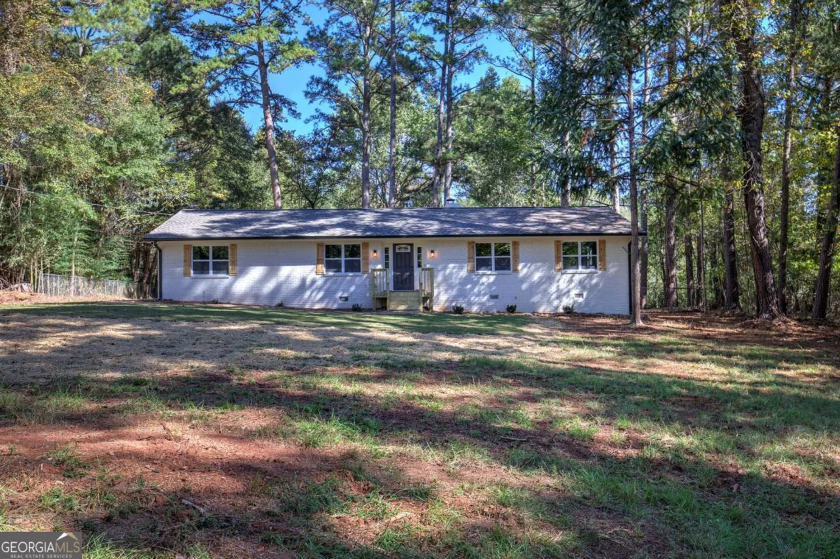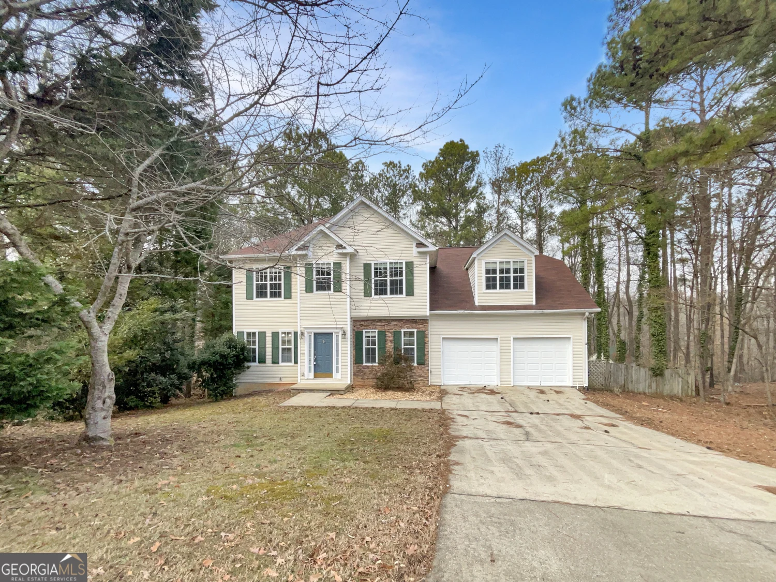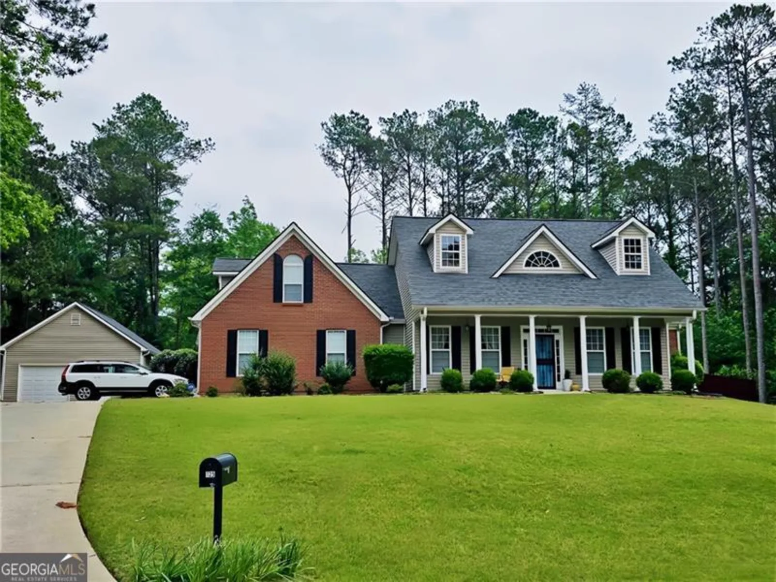650 virginia highlandsFayetteville, GA 30215
650 virginia highlandsFayetteville, GA 30215
Description
Spacious 6BR/4BA home on a level 0.76-acre lot, tucked away in the fantastic Highland Park subdivision just minutes from shopping, dining, and top Fayette County schools. Features include high ceilings on main and basement levels, fresh interior paint, hardwood floors and a finished walkout basement with bedroom and full bath. The kitchen offers granite counters and stainless steel appliances and opens to the fireside family room. Main level guest suite and full bath. Oversized primary suite with tray ceiling, fireplace, two sitting areas, and two walk-in closets. Enjoy the enclosed all-season porch year-round. Well-maintained and full of potential!
Property Details for 650 VIRGINIA HIGHLANDS
- Subdivision ComplexHighland Park
- Architectural StyleBrick Front, Traditional
- Num Of Parking Spaces2
- Parking FeaturesAttached, Garage, Garage Door Opener, Kitchen Level, Side/Rear Entrance
- Property AttachedYes
LISTING UPDATED:
- StatusActive
- MLS #10506939
- Days on Site14
- Taxes$2,336 / year
- MLS TypeResidential
- Year Built2004
- Lot Size0.77 Acres
- CountryFayette
LISTING UPDATED:
- StatusActive
- MLS #10506939
- Days on Site14
- Taxes$2,336 / year
- MLS TypeResidential
- Year Built2004
- Lot Size0.77 Acres
- CountryFayette
Building Information for 650 VIRGINIA HIGHLANDS
- StoriesTwo
- Year Built2004
- Lot Size0.7670 Acres
Payment Calculator
Term
Interest
Home Price
Down Payment
The Payment Calculator is for illustrative purposes only. Read More
Property Information for 650 VIRGINIA HIGHLANDS
Summary
Location and General Information
- Community Features: Sidewalks
- Directions: Please use GPS for most accurate driving directions
- Coordinates: 33.442359,-84.426999
School Information
- Elementary School: Spring Hill
- Middle School: Bennetts Mill
- High School: Fayette County
Taxes and HOA Information
- Parcel Number: 052509005
- Tax Year: 2024
- Association Fee Includes: None
Virtual Tour
Parking
- Open Parking: No
Interior and Exterior Features
Interior Features
- Cooling: Ceiling Fan(s), Central Air, Electric
- Heating: Central, Forced Air, Natural Gas
- Appliances: Dishwasher, Disposal, Gas Water Heater, Microwave, Oven/Range (Combo), Refrigerator, Stainless Steel Appliance(s)
- Basement: Bath Finished, Daylight, Exterior Entry, Finished, Full, Interior Entry
- Fireplace Features: Factory Built, Family Room, Gas Log, Gas Starter, Master Bedroom
- Flooring: Carpet, Hardwood, Tile
- Interior Features: Double Vanity, High Ceilings, Rear Stairs, Separate Shower, Soaking Tub, Tray Ceiling(s), Entrance Foyer, Walk-In Closet(s)
- Levels/Stories: Two
- Kitchen Features: Breakfast Area, Breakfast Bar, Pantry, Solid Surface Counters
- Main Bedrooms: 1
- Bathrooms Total Integer: 4
- Main Full Baths: 1
- Bathrooms Total Decimal: 4
Exterior Features
- Construction Materials: Brick, Vinyl Siding
- Patio And Porch Features: Screened
- Roof Type: Composition
- Security Features: Smoke Detector(s)
- Laundry Features: In Hall, Laundry Closet, Upper Level
- Pool Private: No
Property
Utilities
- Sewer: Public Sewer
- Utilities: Cable Available, Electricity Available, High Speed Internet, Natural Gas Available, Phone Available, Sewer Available, Sewer Connected, Underground Utilities, Water Available
- Water Source: Public
Property and Assessments
- Home Warranty: Yes
- Property Condition: Resale
Green Features
Lot Information
- Above Grade Finished Area: 2697
- Common Walls: No Common Walls
- Lot Features: Level, Open Lot
Multi Family
- Number of Units To Be Built: Square Feet
Rental
Rent Information
- Land Lease: Yes
Public Records for 650 VIRGINIA HIGHLANDS
Tax Record
- 2024$2,336.00 ($194.67 / month)
Home Facts
- Beds6
- Baths4
- Total Finished SqFt3,875 SqFt
- Above Grade Finished2,697 SqFt
- Below Grade Finished1,178 SqFt
- StoriesTwo
- Lot Size0.7670 Acres
- StyleSingle Family Residence
- Year Built2004
- APN052509005
- CountyFayette
- Fireplaces2


