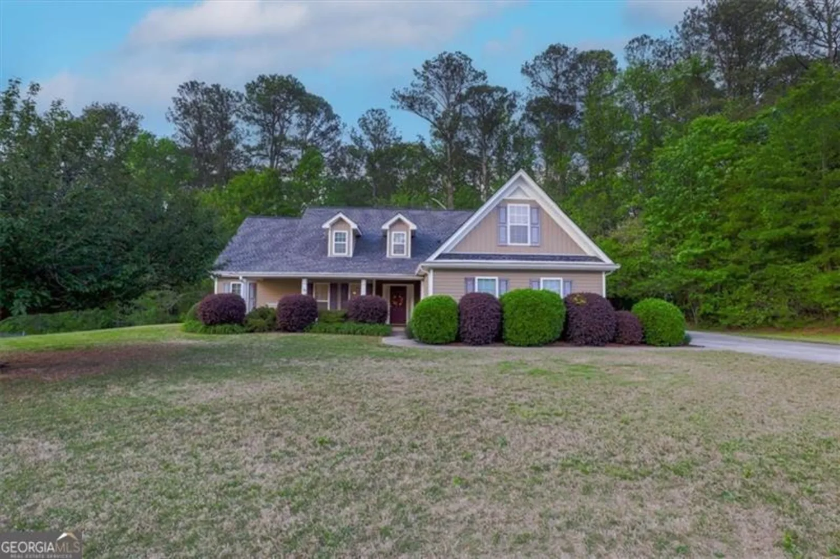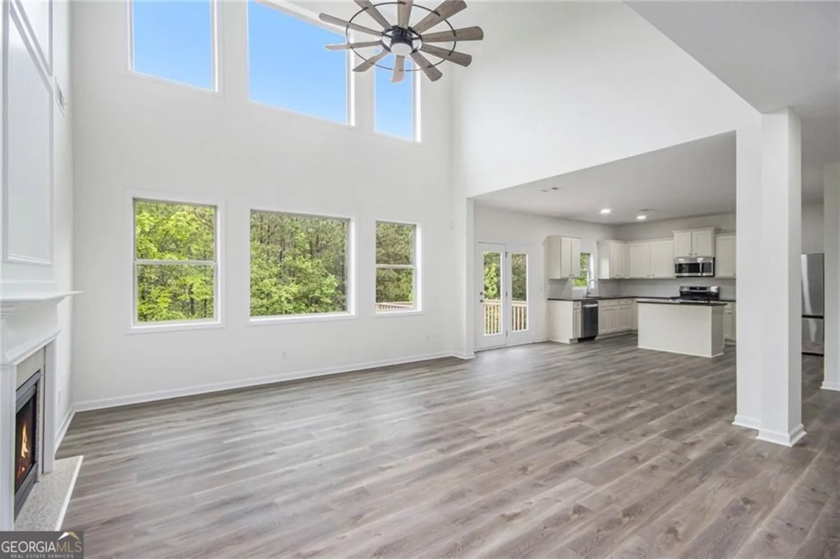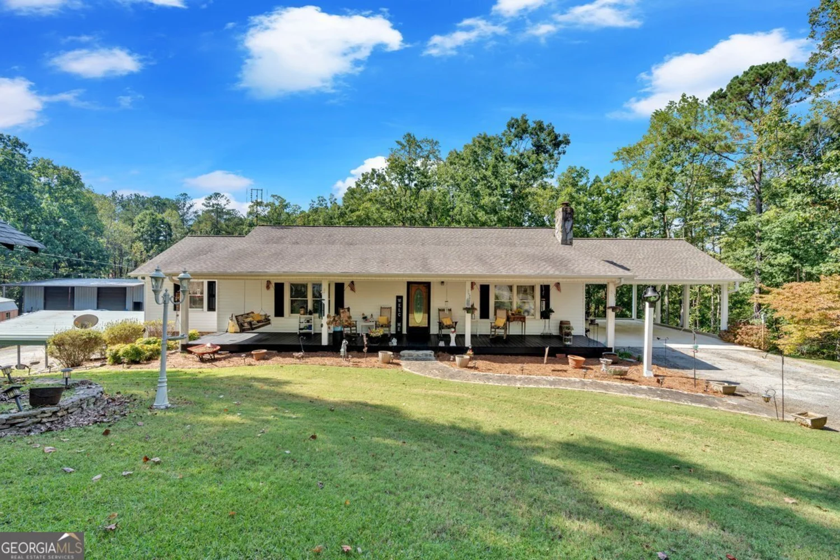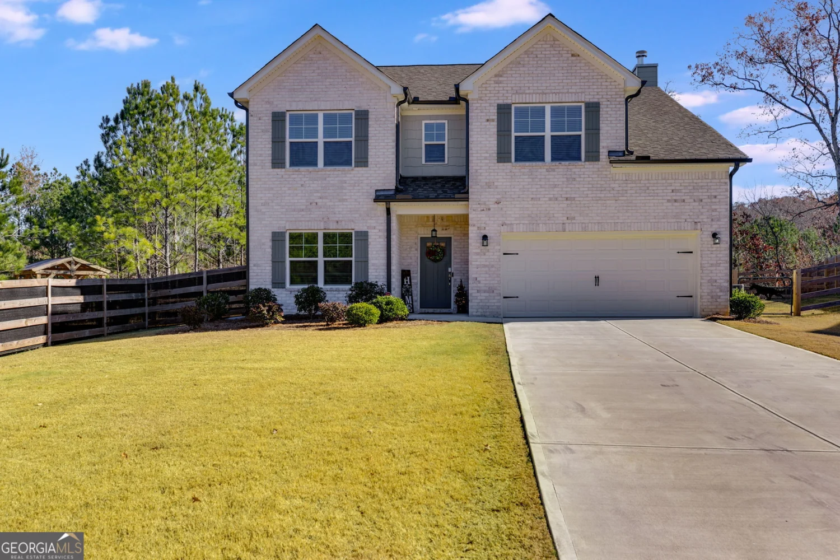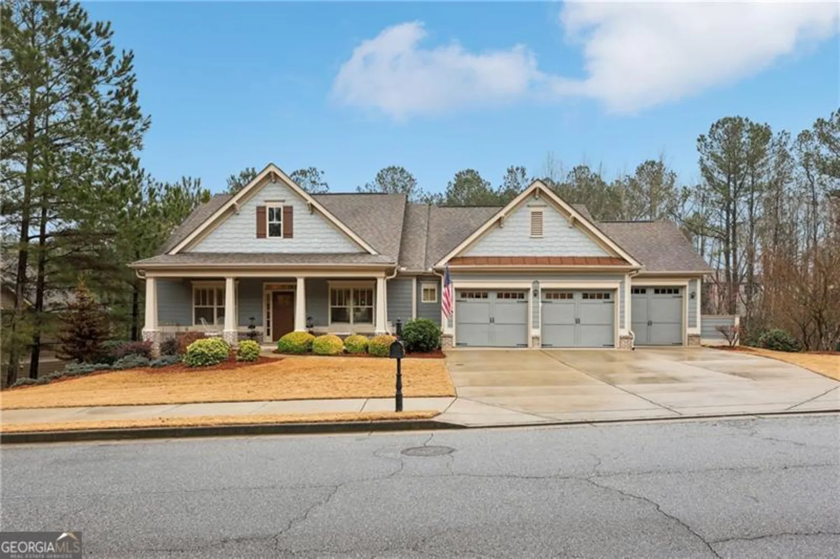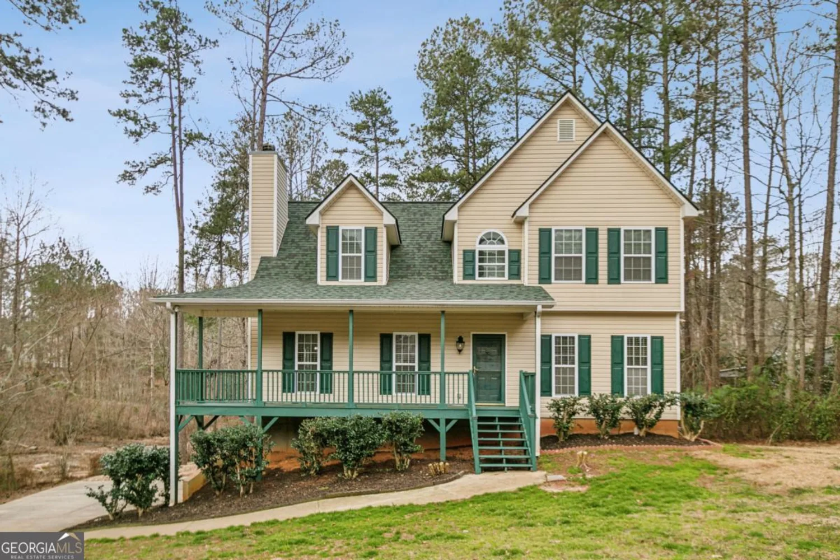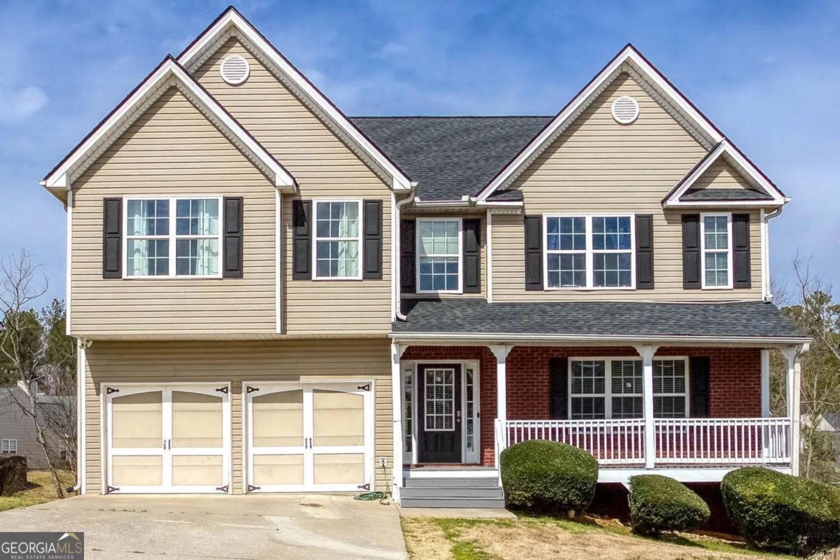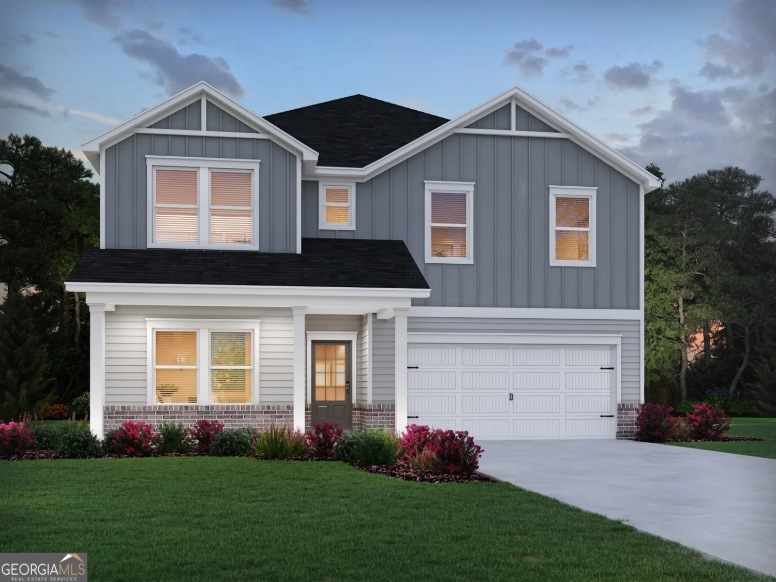174 riverwood driveDallas, GA 30157
174 riverwood driveDallas, GA 30157
Description
Welcome to your dream home! This beautifully maintained, nearly-new residence offers the perfect blend of comfort, style, and convenience. Situated on a level corner lot in a highly sought-after neighborhood, this 4-bedroom, 4.5-bath home features spacious living areas, high-end finishes, and thoughtful design throughout. Step inside to discover an open and inviting floor plan, highlighted by a large bonus room upstairs and a flex room downstairs that offer endless possibilities perfect for a playroom, home office, or media room. The gourmet kitchen flows seamlessly into the living and dining areas, ideal for both everyday living and entertaining. Step outside into your private, fenced-in backyard perfect for relaxing evenings, weekend barbecues, or letting pets roam safely. Enjoy the convenience of a spacious 3-car garage and the perks of a vibrant community. Neighborhood amenities include a sparkling swimming pool, tennis courts, pickleball, playgrounds, scenic outdoor spaces, and a beautiful lake for all to enjoy. Located just minutes from top-rated schools, shopping, dining, and more this is the lifestyle you've been waiting for!
Property Details for 174 Riverwood Drive
- Subdivision ComplexRiverwood
- Architectural StyleTraditional
- Parking FeaturesGarage
- Property AttachedYes
LISTING UPDATED:
- StatusActive
- MLS #10506998
- Days on Site14
- Taxes$5,181 / year
- HOA Fees$875 / month
- MLS TypeResidential
- Year Built2022
- Lot Size0.28 Acres
- CountryPaulding
LISTING UPDATED:
- StatusActive
- MLS #10506998
- Days on Site14
- Taxes$5,181 / year
- HOA Fees$875 / month
- MLS TypeResidential
- Year Built2022
- Lot Size0.28 Acres
- CountryPaulding
Building Information for 174 Riverwood Drive
- StoriesThree Or More
- Year Built2022
- Lot Size0.2800 Acres
Payment Calculator
Term
Interest
Home Price
Down Payment
The Payment Calculator is for illustrative purposes only. Read More
Property Information for 174 Riverwood Drive
Summary
Location and General Information
- Community Features: Clubhouse, Lake, Playground, Pool, Sidewalks, Tennis Court(s)
- Directions: GPS
- Coordinates: 33.952888,-84.784404
School Information
- Elementary School: C A Roberts
- Middle School: Moses
- High School: East Paulding
Taxes and HOA Information
- Parcel Number: 66137
- Tax Year: 2024
- Association Fee Includes: Management Fee, Reserve Fund, Swimming, Tennis
- Tax Lot: 207
Virtual Tour
Parking
- Open Parking: No
Interior and Exterior Features
Interior Features
- Cooling: Ceiling Fan(s), Central Air
- Heating: Electric, Hot Water, Natural Gas
- Appliances: Microwave
- Basement: None
- Fireplace Features: Gas Log, Living Room
- Flooring: Carpet
- Interior Features: Double Vanity, Separate Shower, Soaking Tub
- Levels/Stories: Three Or More
- Kitchen Features: Breakfast Area, Breakfast Bar, Kitchen Island, Pantry, Solid Surface Counters
- Foundation: Slab
- Total Half Baths: 1
- Bathrooms Total Integer: 5
- Bathrooms Total Decimal: 4
Exterior Features
- Construction Materials: Stone
- Fencing: Back Yard, Privacy
- Patio And Porch Features: Patio
- Roof Type: Composition
- Security Features: Carbon Monoxide Detector(s)
- Laundry Features: Upper Level
- Pool Private: No
Property
Utilities
- Sewer: Public Sewer
- Utilities: Cable Available, Electricity Available, Natural Gas Available, Phone Available, Sewer Available, Water Available
- Water Source: Public
- Electric: 220 Volts
Property and Assessments
- Home Warranty: Yes
- Property Condition: Resale
Green Features
- Green Energy Efficient: Appliances
Lot Information
- Above Grade Finished Area: 3229
- Common Walls: No Common Walls
- Lot Features: Corner Lot, Level
Multi Family
- Number of Units To Be Built: Square Feet
Rental
Rent Information
- Land Lease: Yes
Public Records for 174 Riverwood Drive
Tax Record
- 2024$5,181.00 ($431.75 / month)
Home Facts
- Beds4
- Baths4
- Total Finished SqFt3,229 SqFt
- Above Grade Finished3,229 SqFt
- StoriesThree Or More
- Lot Size0.2800 Acres
- StyleSingle Family Residence
- Year Built2022
- APN66137
- CountyPaulding


