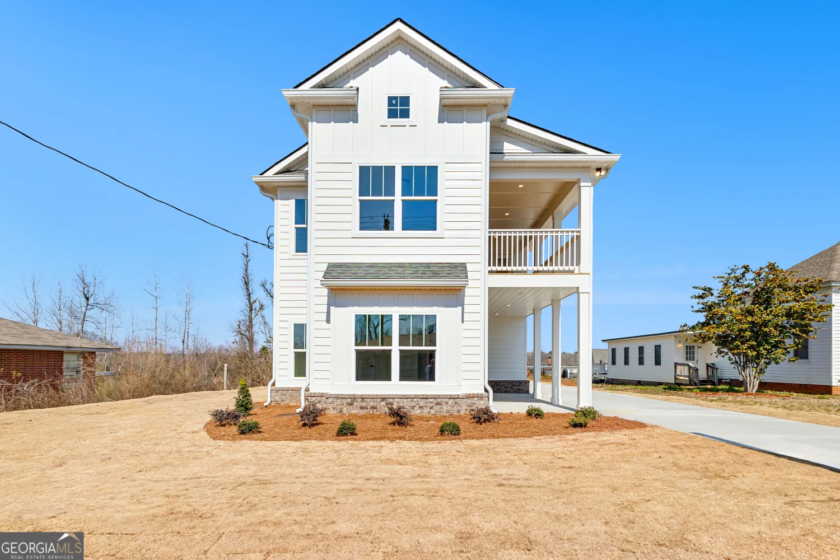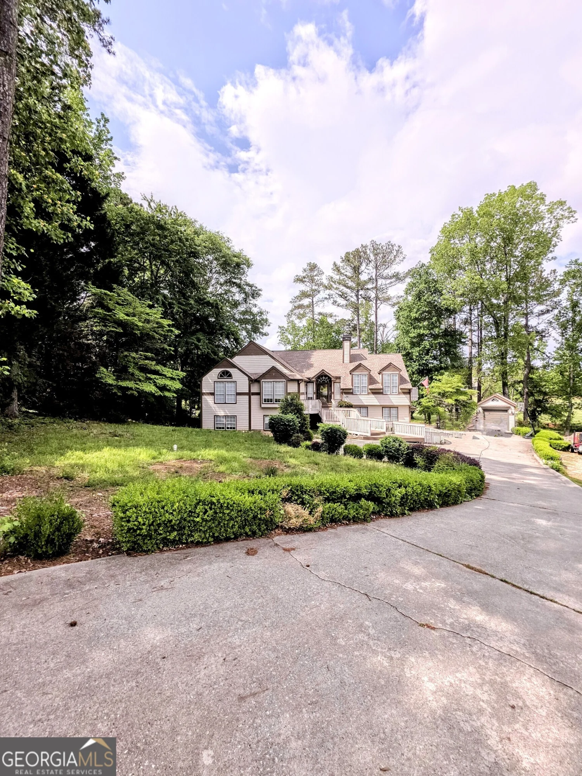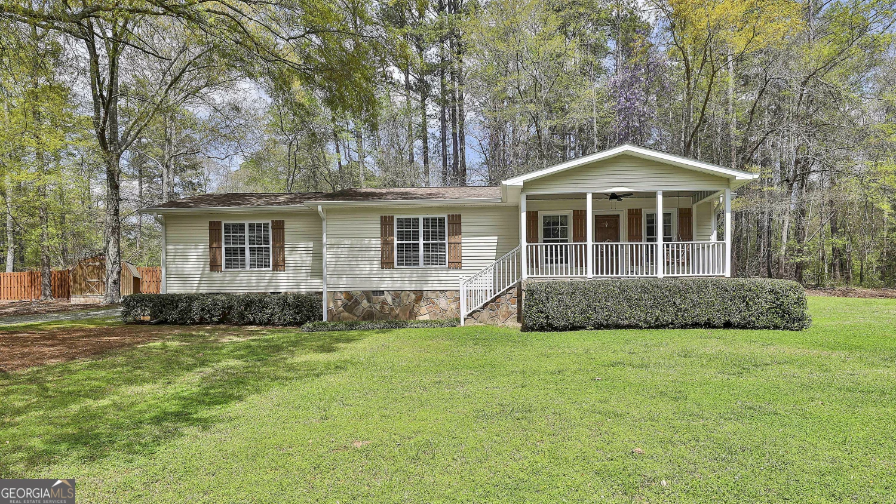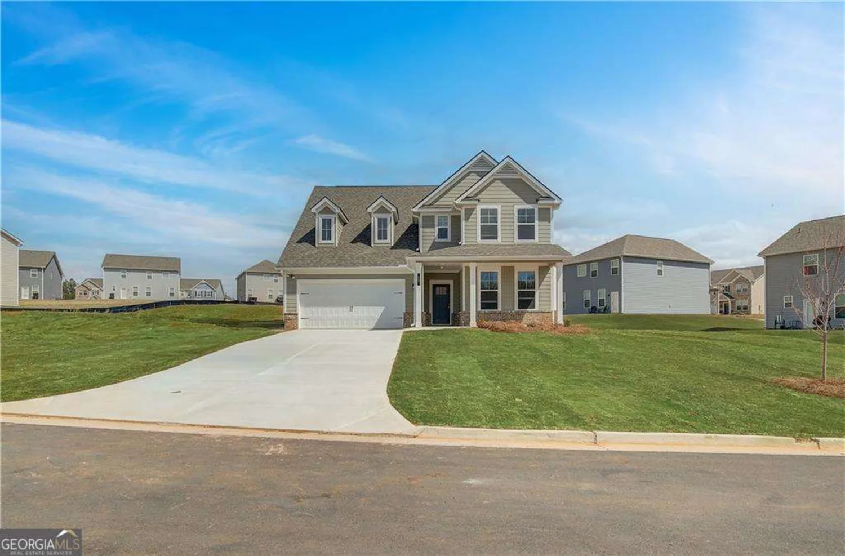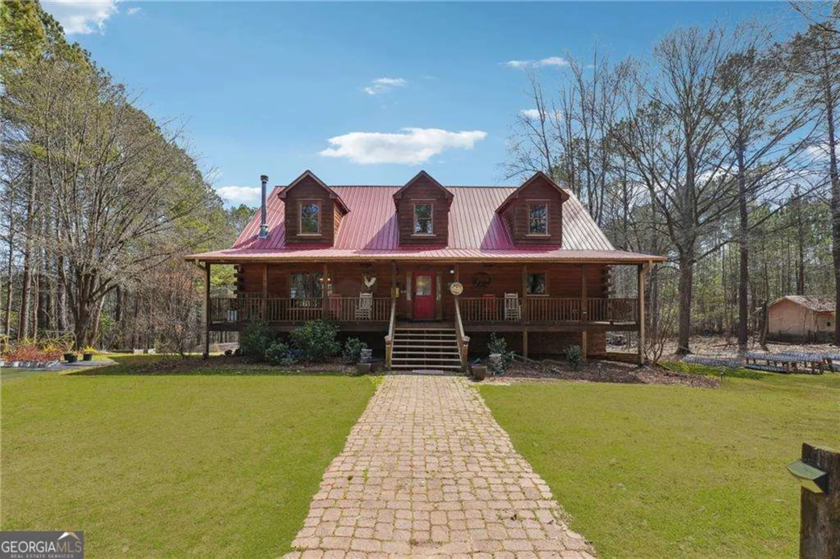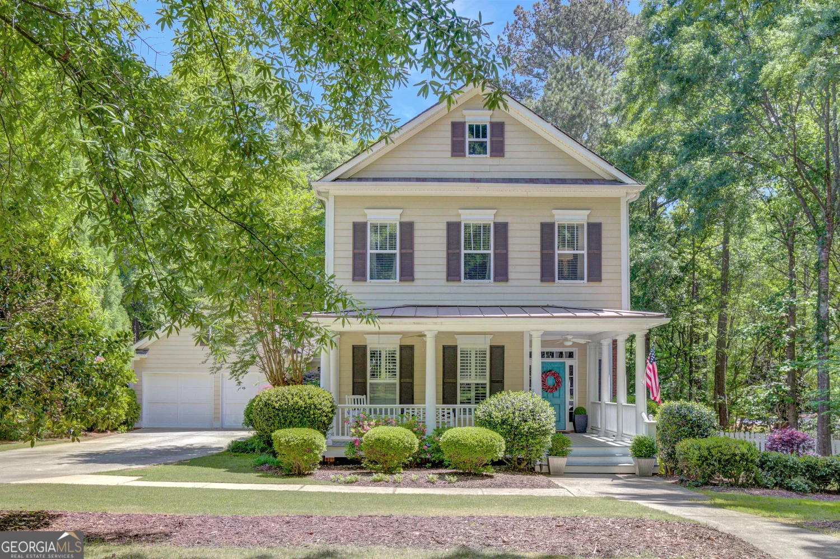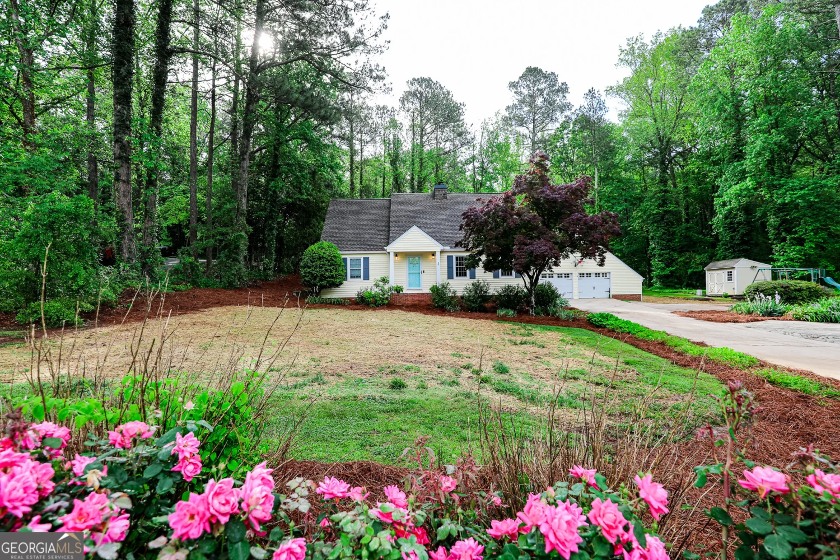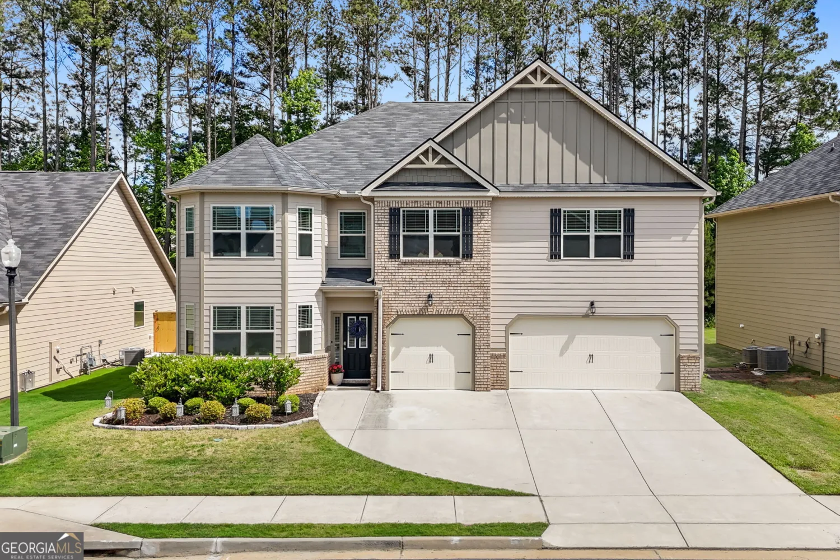56 paige courtNewnan, GA 30263
56 paige courtNewnan, GA 30263
Description
Craftsman-Style 5 Bedroom Home on Private Wooded Lot in Sought-After Location. Discover this beautifully crafted 5 bedroom, 4 bath Craftsman-style home, built in 2019 and perfectly situated on over 1 acre of private, wooded land. With a level driveway and 2-car garage on the kitchen level, everyday convenience meets timeless curb appeal. Inside, you'll find an open-concept layout with vaulted ceilings and natural light pouring into the spacious Great Room. The modern kitchen features white cabinets, stainless steel appliances, and a breakfast room with large windows overlooking the fully fenced backyard, ideal for entertaining or relaxing with a view. A separate, light-filled dining room offers space for hosting special occasions or enjoying quiet meals at home. The highly sought-after primary suite on the main level includes a spa-inspired en suite bath with a soaking tub and separate shower. Additional secondary bedrooms are generously sized, each with access to private or en suite bathrooms, perfect for guests, family, or a home office. Step outside to a private backyard oasis complete with a patio, ideal for grilling, outdoor dining, or enjoying the peace of the surrounding trees. This move-in-ready home offers the best of both worlds: Modern construction with high-end finishes, all nestled in a tranquil, nature-filled setting. Whether you are looking for a spacious home or a quiet retreat, this one checks every box. Schedule your showing today and experience this stunning Craftsman home for yourself!
Property Details for 56 Paige Court
- Subdivision ComplexWimberly Estates
- Architectural StyleCraftsman
- Num Of Parking Spaces2
- Parking FeaturesAttached, Garage, Garage Door Opener, Kitchen Level, Side/Rear Entrance
- Property AttachedYes
LISTING UPDATED:
- StatusActive
- MLS #10507039
- Days on Site14
- Taxes$4,197.16 / year
- HOA Fees$400 / month
- MLS TypeResidential
- Year Built2019
- Lot Size1.10 Acres
- CountryCoweta
LISTING UPDATED:
- StatusActive
- MLS #10507039
- Days on Site14
- Taxes$4,197.16 / year
- HOA Fees$400 / month
- MLS TypeResidential
- Year Built2019
- Lot Size1.10 Acres
- CountryCoweta
Building Information for 56 Paige Court
- StoriesTwo
- Year Built2019
- Lot Size1.0950 Acres
Payment Calculator
Term
Interest
Home Price
Down Payment
The Payment Calculator is for illustrative purposes only. Read More
Property Information for 56 Paige Court
Summary
Location and General Information
- Community Features: None
- Directions: I-85 to exit 62 onto South Fulton Pkwy. Turn Left on Campbellton Redwine Rd. Go 18.7 miles to Sewell Mill Rd. Turn Right and go 5.9 miles to Walt Carmichael Rd. Turn into Wimberly Estates. Go to Paige Court.
- View: Seasonal View
- Coordinates: 33.462539,-84.83501
School Information
- Elementary School: Brooks
- Middle School: Evans
- High School: Newnan
Taxes and HOA Information
- Parcel Number: 059 5196 018
- Tax Year: 2023
- Association Fee Includes: Maintenance Grounds
- Tax Lot: 7
Virtual Tour
Parking
- Open Parking: No
Interior and Exterior Features
Interior Features
- Cooling: Ceiling Fan(s), Central Air
- Heating: Central, Forced Air
- Appliances: Dishwasher, Dryer, Electric Water Heater, Microwave, Oven/Range (Combo), Refrigerator, Stainless Steel Appliance(s), Washer
- Basement: None
- Fireplace Features: Factory Built, Family Room
- Flooring: Hardwood
- Interior Features: High Ceilings, Master On Main Level, Separate Shower, Soaking Tub, Vaulted Ceiling(s), Walk-In Closet(s)
- Levels/Stories: Two
- Kitchen Features: Breakfast Bar, Kitchen Island, Pantry
- Foundation: Slab
- Main Bedrooms: 2
- Total Half Baths: 1
- Bathrooms Total Integer: 4
- Main Full Baths: 2
- Bathrooms Total Decimal: 3
Exterior Features
- Construction Materials: Other
- Fencing: Back Yard, Wood
- Patio And Porch Features: Patio, Porch
- Roof Type: Composition
- Security Features: Smoke Detector(s)
- Laundry Features: Other
- Pool Private: No
Property
Utilities
- Sewer: Septic Tank
- Utilities: Cable Available, Electricity Available, High Speed Internet, Phone Available, Water Available
- Water Source: Public
Property and Assessments
- Home Warranty: Yes
- Property Condition: Resale
Green Features
Lot Information
- Above Grade Finished Area: 3045
- Common Walls: No Common Walls
- Lot Features: Level
Multi Family
- Number of Units To Be Built: Square Feet
Rental
Rent Information
- Land Lease: Yes
Public Records for 56 Paige Court
Tax Record
- 2023$4,197.16 ($349.76 / month)
Home Facts
- Beds5
- Baths3
- Total Finished SqFt3,045 SqFt
- Above Grade Finished3,045 SqFt
- StoriesTwo
- Lot Size1.0950 Acres
- StyleSingle Family Residence
- Year Built2019
- APN059 5196 018
- CountyCoweta
- Fireplaces1


