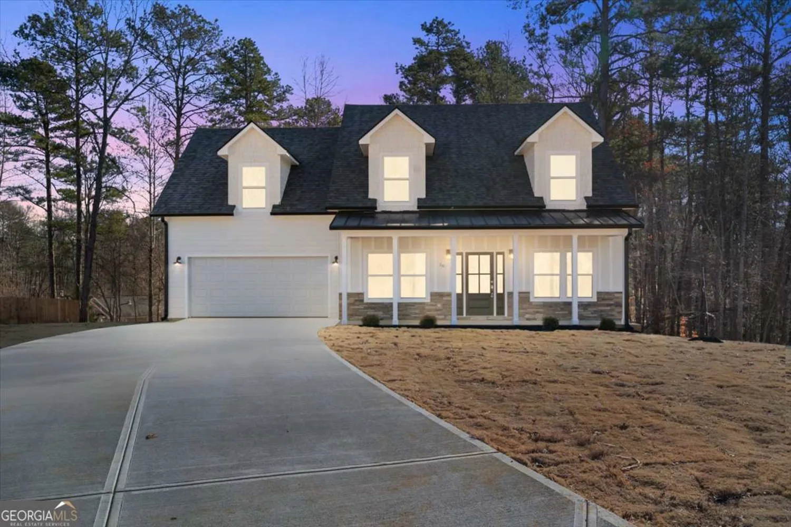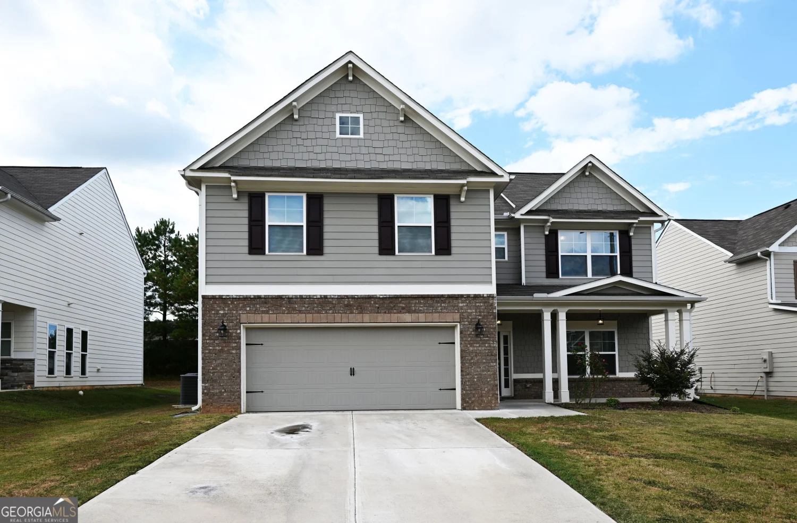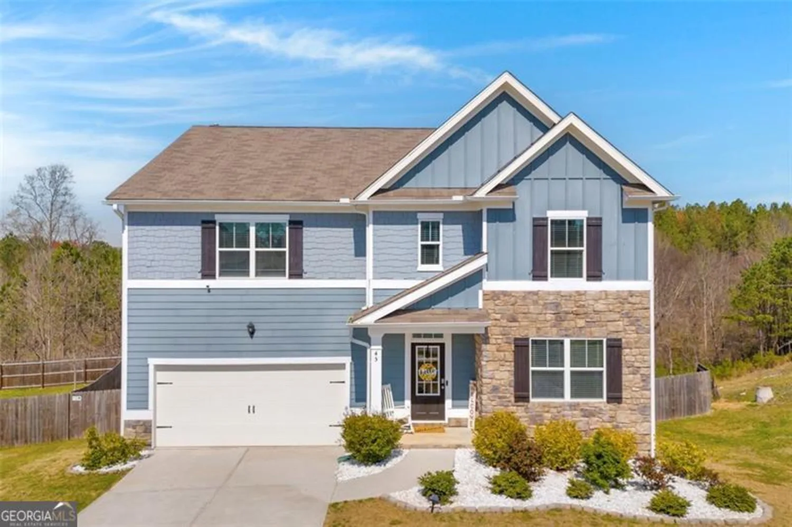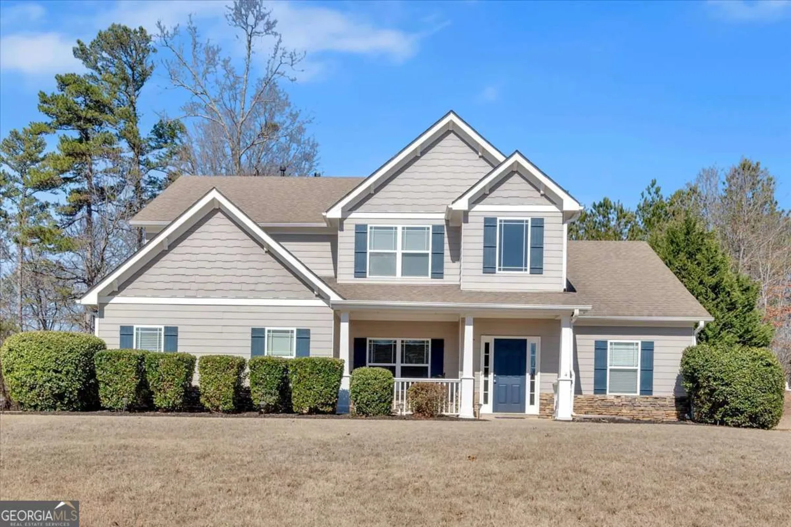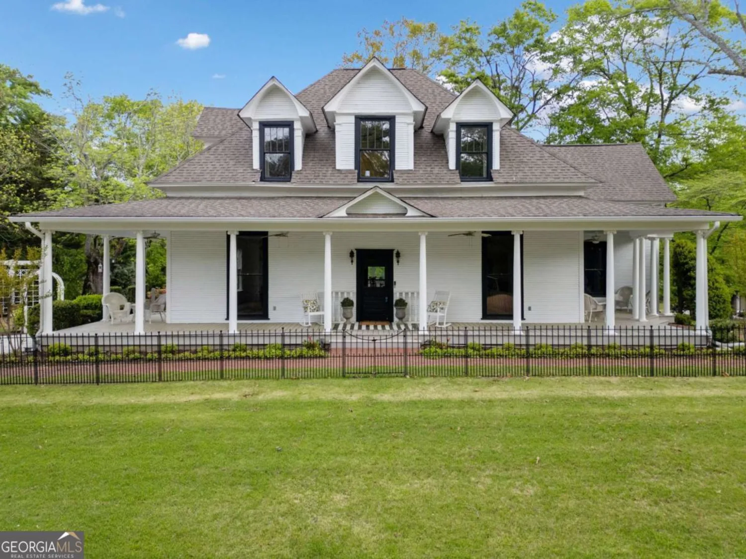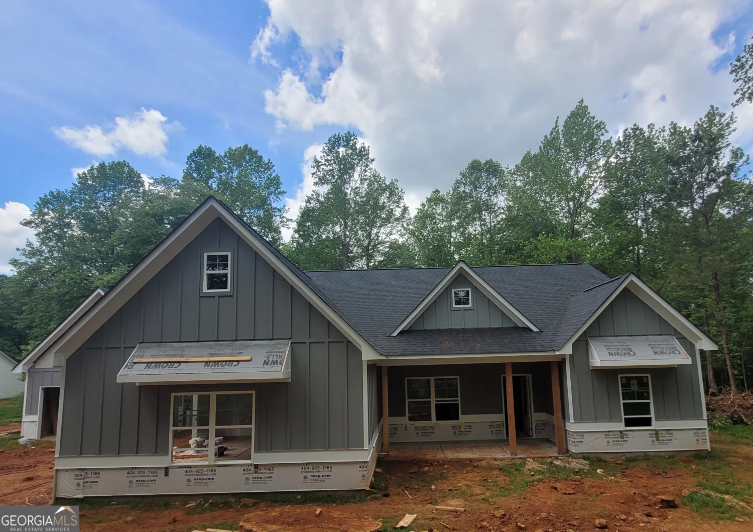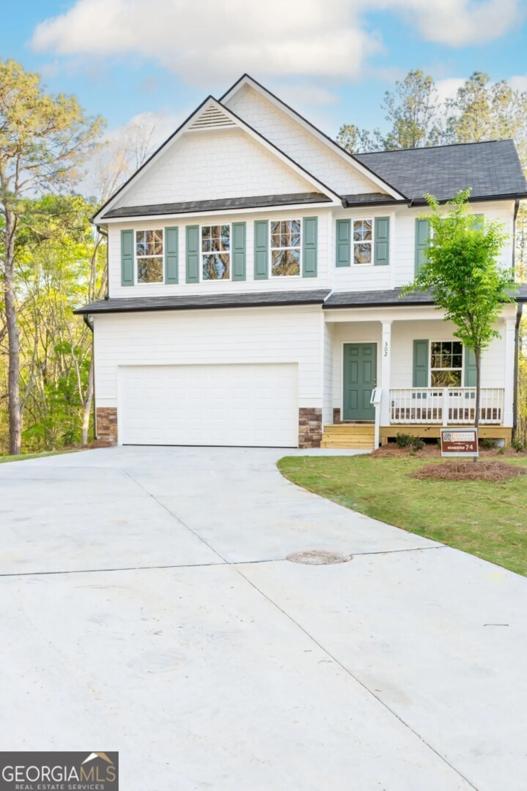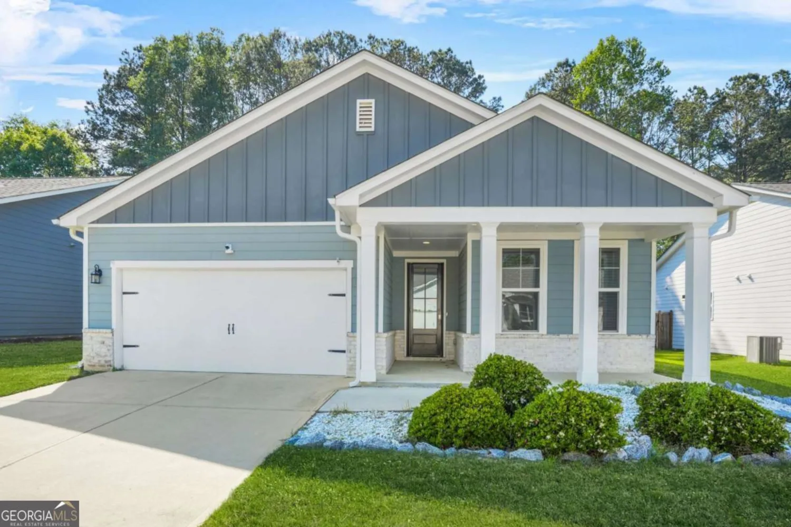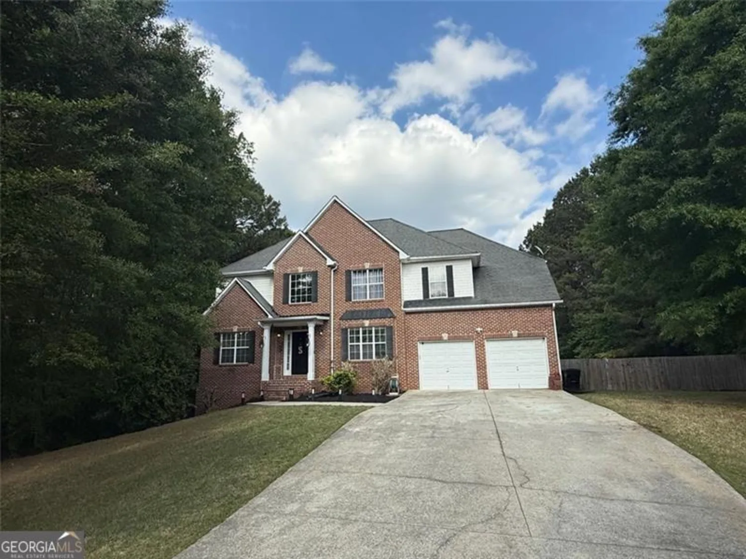544 pineDallas, GA 30157
544 pineDallas, GA 30157
Description
Welcome to 544 Pine Way - a move-in ready gem in the highly sought-after Timberlands community! This beautifully maintained 4-bedroom, 2 full bath, 2 half bath home offers 2,286 square feet of thoughtfully designed living space, complete with a partially finished basement and plenty of upgrades throughout. Step inside to find real hardwood floors that flow across the main level, leading you into a spacious family room anchored by a cozy fireplace - the perfect space to unwind or entertain. The chef's kitchen is a standout feature, boasting granite countertops, stainless steel Energy Star appliances, large pantry, additional built-in storage and a bright breakfast area. Just off the kitchen, a separate dining room with an elegant coffered ceiling sets the stage for memorable dinners and gatherings. Upstairs, the oversized master suite features a trey ceiling and a spa-like master bath with brand-new tile flooring. Three additional bedrooms offer flexibility for family, guests, or home office space. The partially finished basement includes a convenient half bathroom, ideal for a playroom, media space, or workout area. Enjoy your morning coffee or evening unwind on the covered back patio, overlooking a private, fenced backyard that backs up to Picketts Mill Battlefield-perfect for pets, play, or entertaining or walk out of the basement to your private spa. Opportunities are endless! Located in the family-friendly Timberlands neighborhood, residents enjoy fantastic community amenities including a swimming pool, playground, and walking trails. With a two-car garage, ample storage, and charming curb appeal, this home has it all. Seller is willing to put $5,000 towards closing costs or rate buydown with full price offer!
Property Details for 544 Pine
- Subdivision ComplexTimberlands
- Architectural StyleCraftsman
- Num Of Parking Spaces2
- Parking FeaturesGarage
- Property AttachedYes
LISTING UPDATED:
- StatusActive
- MLS #10507058
- Days on Site11
- Taxes$2,944 / year
- HOA Fees$441 / month
- MLS TypeResidential
- Year Built2018
- Lot Size0.75 Acres
- CountryPaulding
LISTING UPDATED:
- StatusActive
- MLS #10507058
- Days on Site11
- Taxes$2,944 / year
- HOA Fees$441 / month
- MLS TypeResidential
- Year Built2018
- Lot Size0.75 Acres
- CountryPaulding
Building Information for 544 Pine
- StoriesTwo
- Year Built2018
- Lot Size0.7500 Acres
Payment Calculator
Term
Interest
Home Price
Down Payment
The Payment Calculator is for illustrative purposes only. Read More
Property Information for 544 Pine
Summary
Location and General Information
- Community Features: Playground, Pool, Sidewalks, Street Lights
- Directions: Use GPS.
- Coordinates: 33.985501,-84.763545
School Information
- Elementary School: Russom
- Middle School: East Paulding
- High School: North Paulding
Taxes and HOA Information
- Parcel Number: 069675
- Tax Year: 2024
- Association Fee Includes: Swimming, Maintenance Grounds, Other
Virtual Tour
Parking
- Open Parking: No
Interior and Exterior Features
Interior Features
- Cooling: Ceiling Fan(s), Electric
- Heating: Forced Air, Natural Gas
- Appliances: Dishwasher, Refrigerator, Microwave, Oven/Range (Combo), Disposal
- Basement: Bath Finished, Interior Entry, Exterior Entry, Partial
- Flooring: Hardwood, Carpet
- Interior Features: Tray Ceiling(s), Walk-In Closet(s)
- Levels/Stories: Two
- Total Half Baths: 2
- Bathrooms Total Integer: 4
- Bathrooms Total Decimal: 3
Exterior Features
- Construction Materials: Stone
- Patio And Porch Features: Deck
- Pool Features: Pool/Spa Combo
- Roof Type: Composition
- Laundry Features: Upper Level
- Pool Private: No
Property
Utilities
- Sewer: Public Sewer
- Utilities: Underground Utilities
- Water Source: Public
Property and Assessments
- Home Warranty: Yes
- Property Condition: Resale
Green Features
Lot Information
- Above Grade Finished Area: 2286
- Common Walls: No Common Walls
- Lot Features: Other
Multi Family
- Number of Units To Be Built: Square Feet
Rental
Rent Information
- Land Lease: Yes
Public Records for 544 Pine
Tax Record
- 2024$2,944.00 ($245.33 / month)
Home Facts
- Beds4
- Baths2
- Total Finished SqFt3,273 SqFt
- Above Grade Finished2,286 SqFt
- Below Grade Finished987 SqFt
- StoriesTwo
- Lot Size0.7500 Acres
- StyleSingle Family Residence
- Year Built2018
- APN069675
- CountyPaulding
- Fireplaces1


