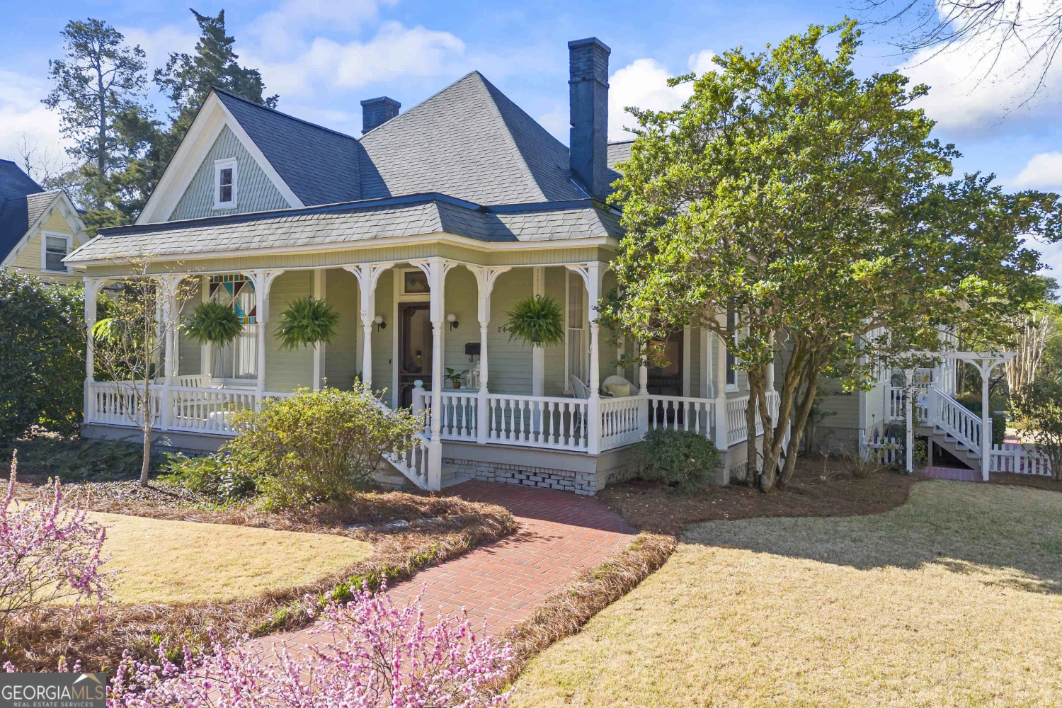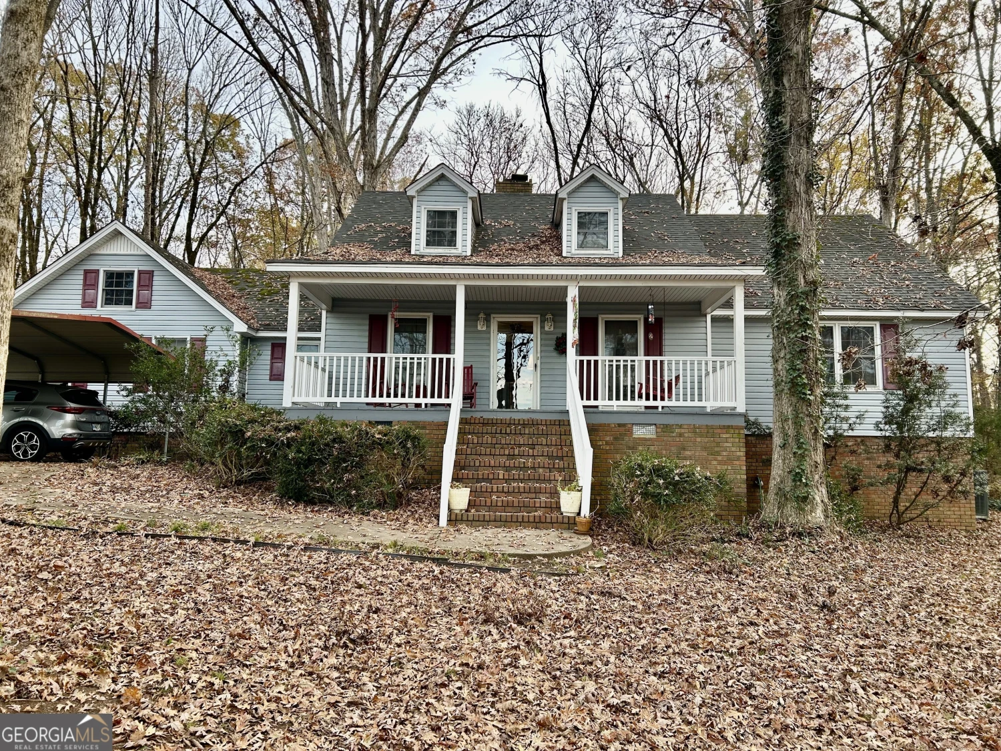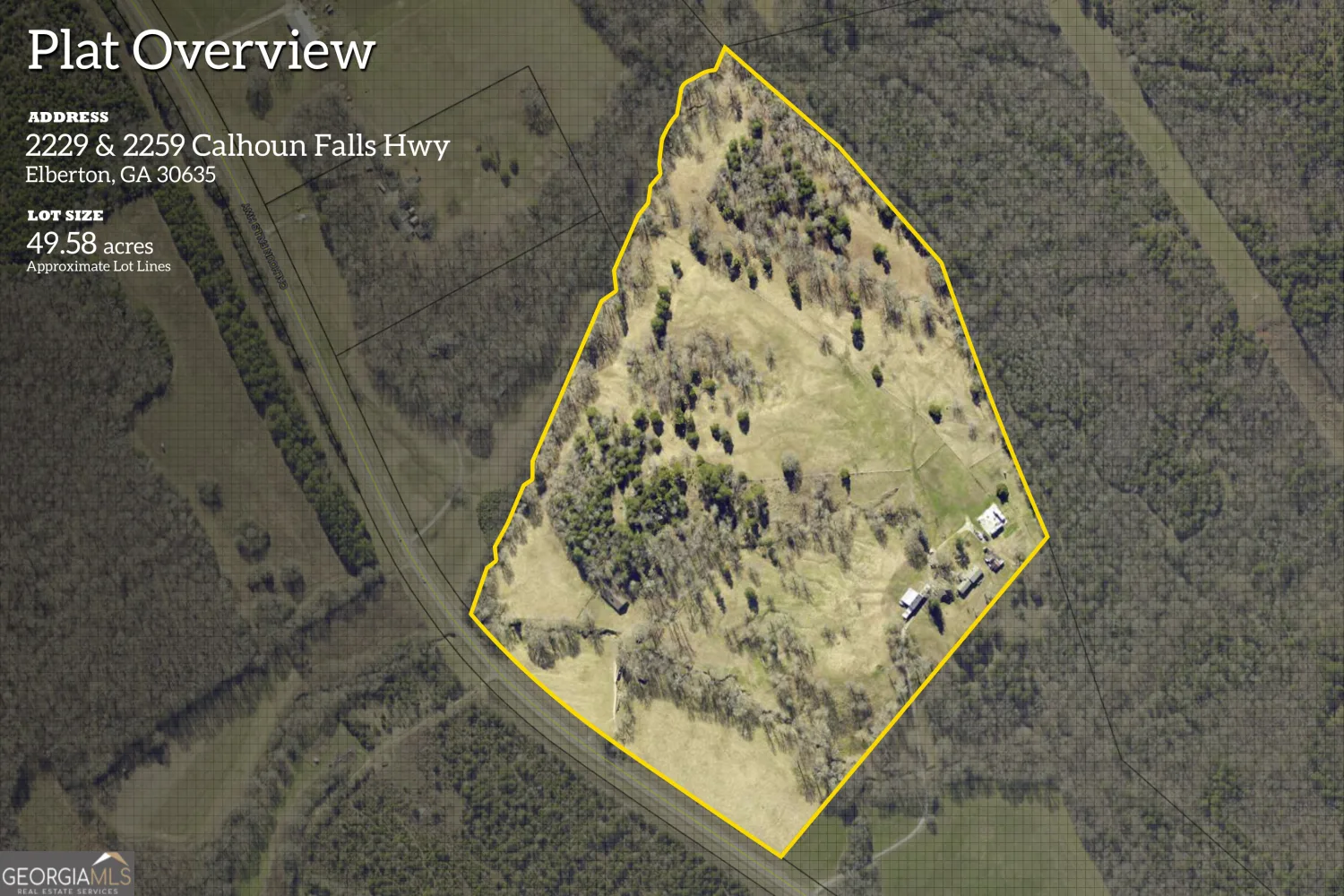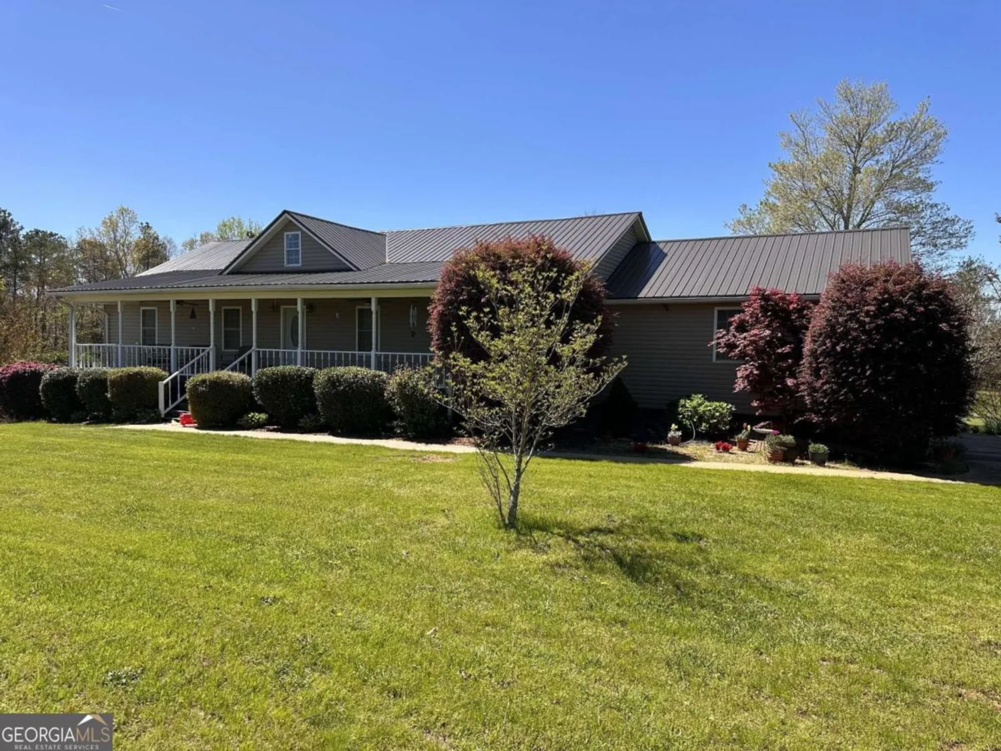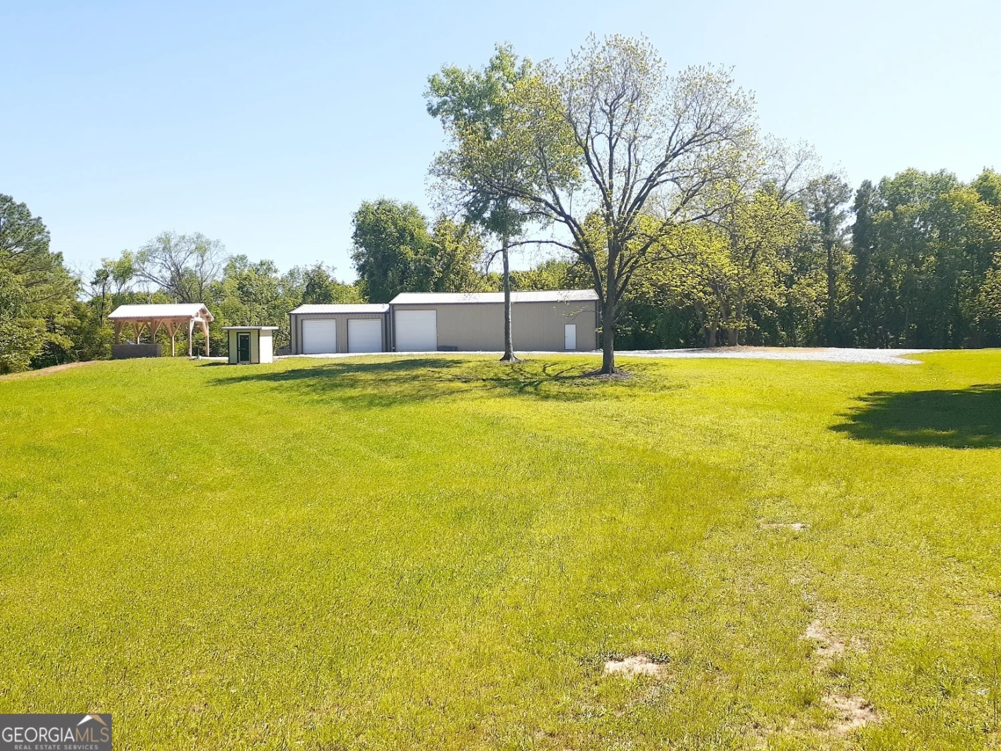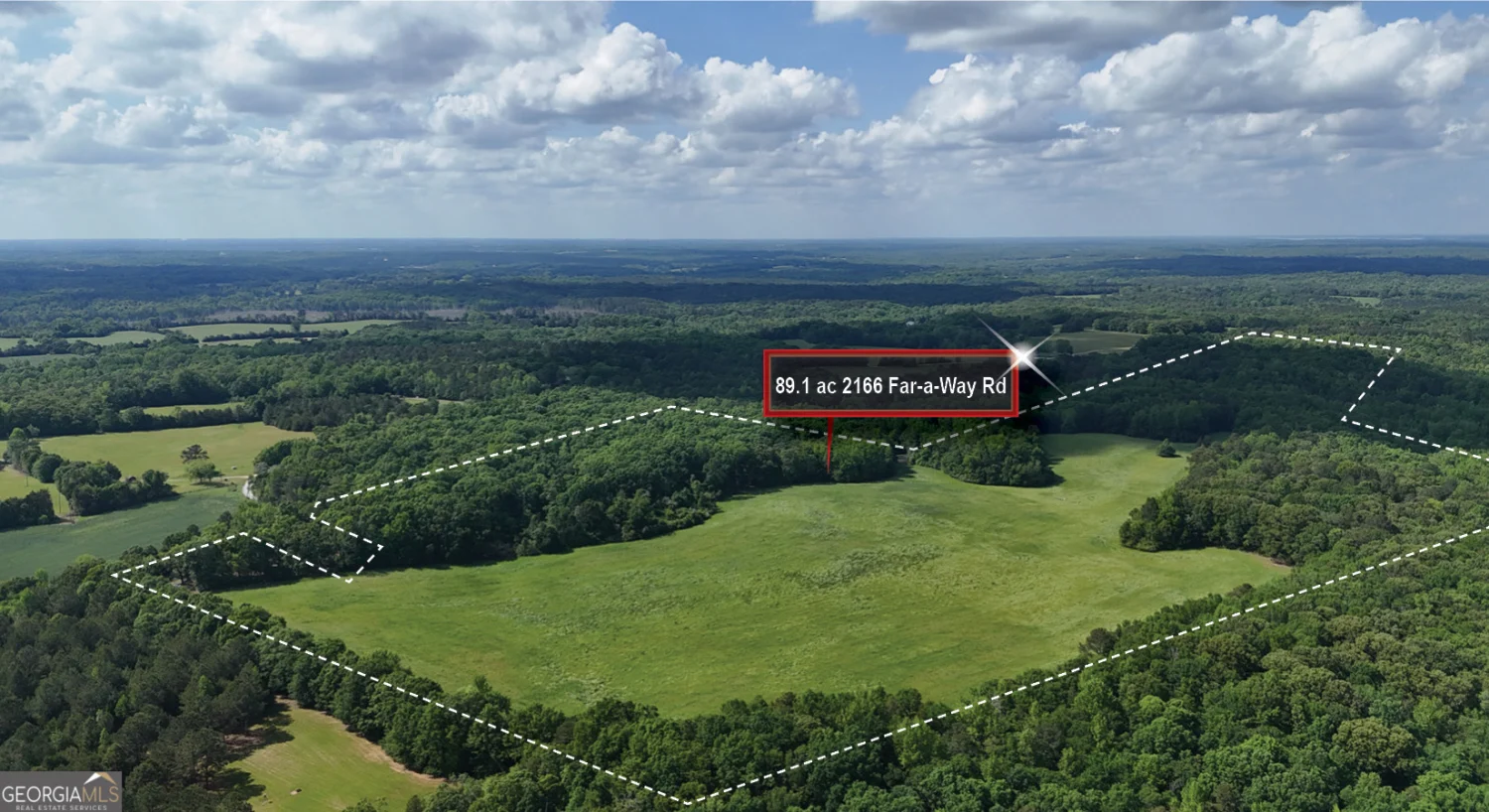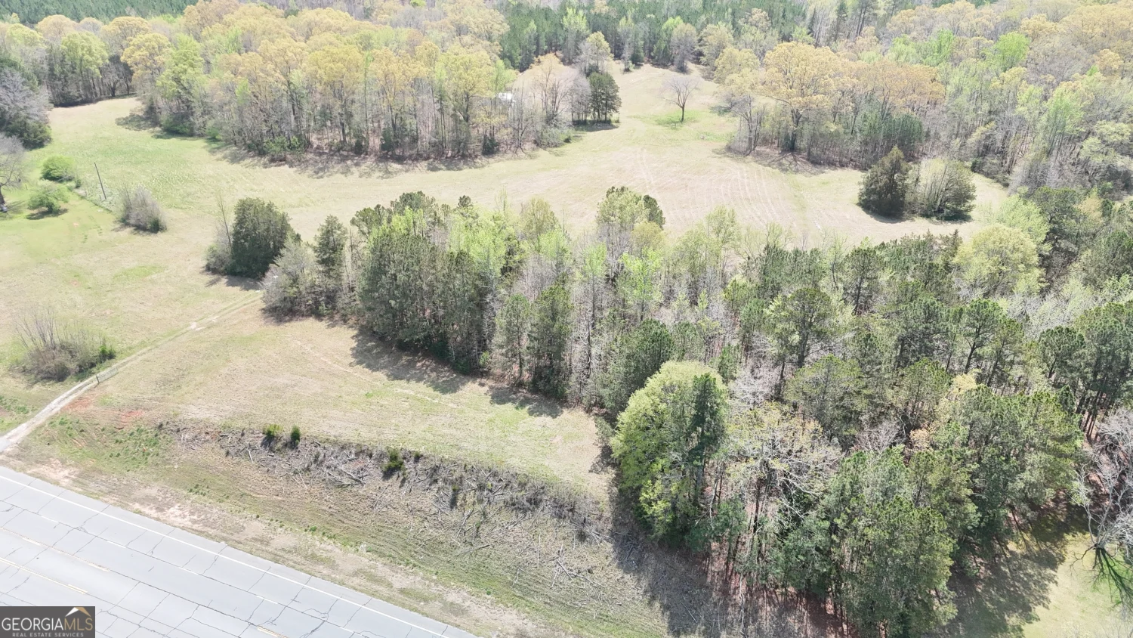1323 fairway driveElberton, GA 30635
1323 fairway driveElberton, GA 30635
Description
If you have been looking to get that house on the golf course this is your house. Beautiful custom built over 5,000 sqft home backed up to the Elberton Country Club. This home has so much to offer with its 5 Bedrooms and its 5 1/2 Baths not to mention game day room in basement with wet bar for hosting those family parties. Huge laundry room/Mudroom and extra bonus rooms on every level. Come relax on your private balcony overlooking the golf course. There is just too much to list, come schedule an appointment today.
Property Details for 1323 Fairway Drive
- Subdivision ComplexStoney Creek
- Architectural StyleContemporary
- ExteriorBalcony
- Parking FeaturesGarage, Garage Door Opener, Parking Pad
- Property AttachedNo
LISTING UPDATED:
- StatusActive
- MLS #10507109
- Days on Site16
- Taxes$5,259.51 / year
- MLS TypeResidential
- Year Built1987
- Lot Size1.00 Acres
- CountryElbert
LISTING UPDATED:
- StatusActive
- MLS #10507109
- Days on Site16
- Taxes$5,259.51 / year
- MLS TypeResidential
- Year Built1987
- Lot Size1.00 Acres
- CountryElbert
Building Information for 1323 Fairway Drive
- StoriesTwo
- Year Built1987
- Lot Size1.0000 Acres
Payment Calculator
Term
Interest
Home Price
Down Payment
The Payment Calculator is for illustrative purposes only. Read More
Property Information for 1323 Fairway Drive
Summary
Location and General Information
- Community Features: Clubhouse, Golf
- Directions: FROM ELBERTON TURN ON GOLF COURSE RD AND LEFT ON FAIRWAY DR HOUSE IS ON THE LEFT.
- Coordinates: 34.084577,-82.862403
School Information
- Elementary School: Elbert Co Primary/Elem
- Middle School: Elbert County
- High School: Elbert County
Taxes and HOA Information
- Parcel Number: 042G 045
- Tax Year: 23
- Association Fee Includes: None
Virtual Tour
Parking
- Open Parking: Yes
Interior and Exterior Features
Interior Features
- Cooling: Central Air
- Heating: Central
- Appliances: Convection Oven, Cooktop, Dishwasher, Microwave, Refrigerator, Tankless Water Heater
- Basement: Bath Finished, Exterior Entry, Finished, Interior Entry
- Fireplace Features: Family Room
- Flooring: Carpet, Hardwood, Tile
- Interior Features: Double Vanity, High Ceilings, Master On Main Level, Separate Shower, Soaking Tub, Walk-In Closet(s), Wet Bar
- Levels/Stories: Two
- Kitchen Features: Kitchen Island
- Main Bedrooms: 3
- Total Half Baths: 1
- Bathrooms Total Integer: 6
- Main Full Baths: 2
- Bathrooms Total Decimal: 5
Exterior Features
- Accessibility Features: Accessible Doors
- Construction Materials: Vinyl Siding
- Patio And Porch Features: Deck, Patio, Porch
- Roof Type: Composition
- Laundry Features: Mud Room
- Pool Private: No
Property
Utilities
- Sewer: Public Sewer
- Utilities: Cable Available, Electricity Available, High Speed Internet, Natural Gas Available
- Water Source: Public
Property and Assessments
- Home Warranty: Yes
- Property Condition: Resale
Green Features
Lot Information
- Above Grade Finished Area: 4912
- Lot Features: Level
Multi Family
- Number of Units To Be Built: Square Feet
Rental
Rent Information
- Land Lease: Yes
Public Records for 1323 Fairway Drive
Tax Record
- 23$5,259.51 ($438.29 / month)
Home Facts
- Beds5
- Baths5
- Total Finished SqFt5,800 SqFt
- Above Grade Finished4,912 SqFt
- Below Grade Finished888 SqFt
- StoriesTwo
- Lot Size1.0000 Acres
- StyleSingle Family Residence
- Year Built1987
- APN042G 045
- CountyElbert
- Fireplaces1


