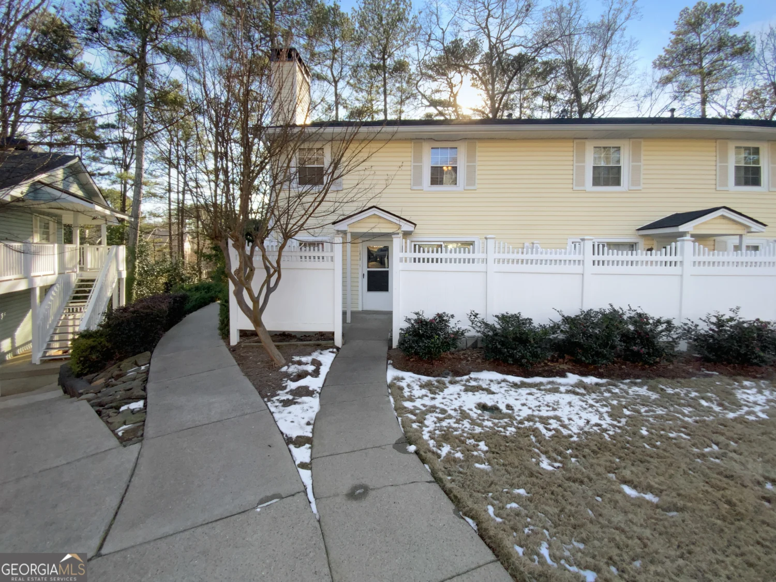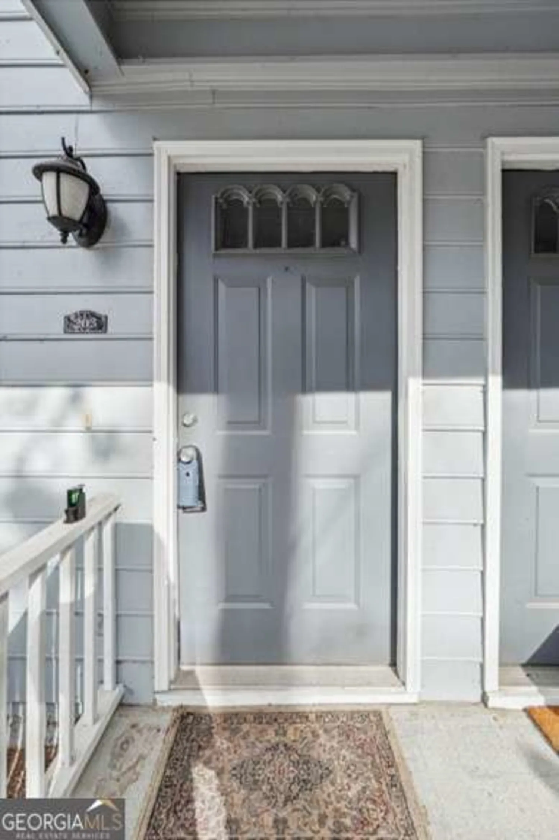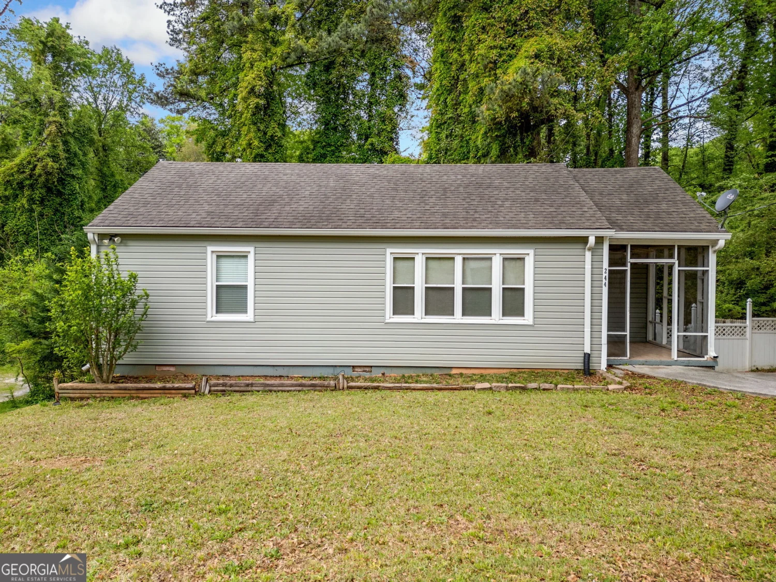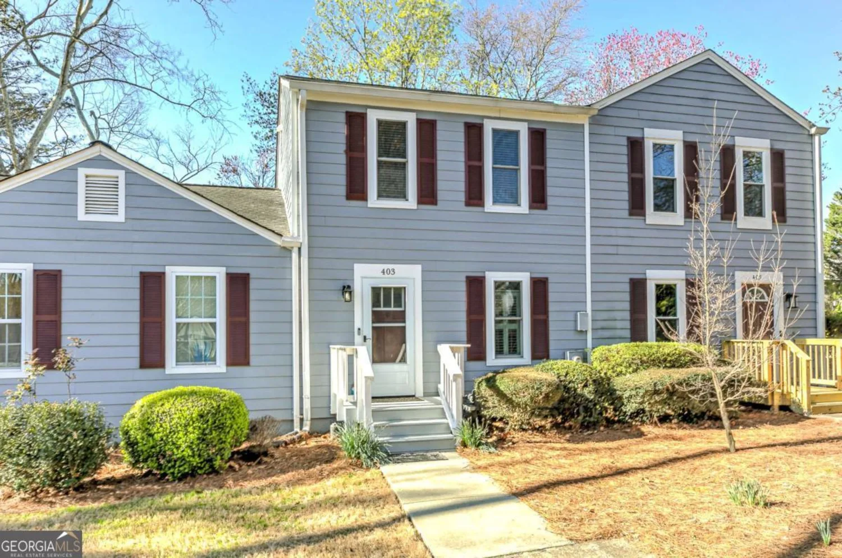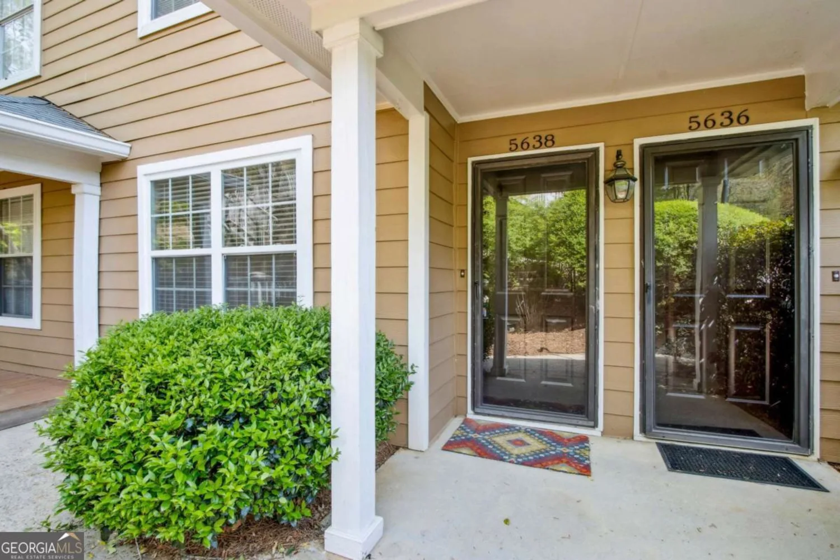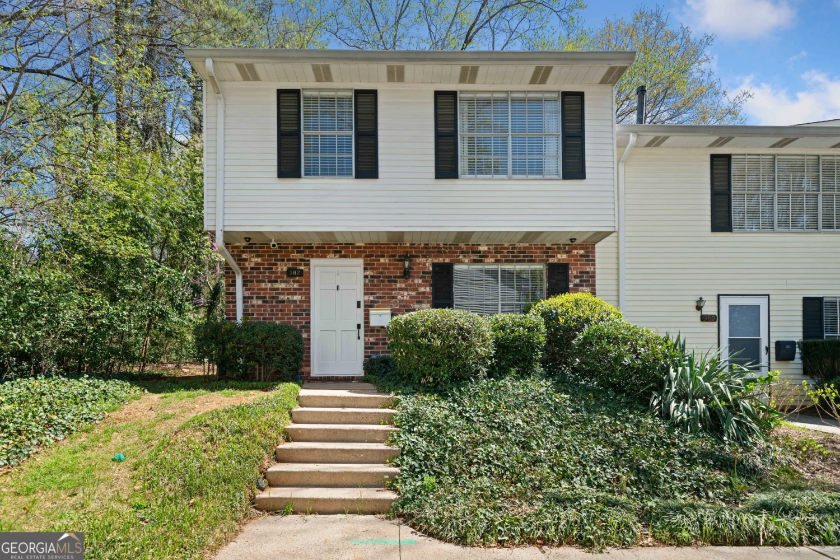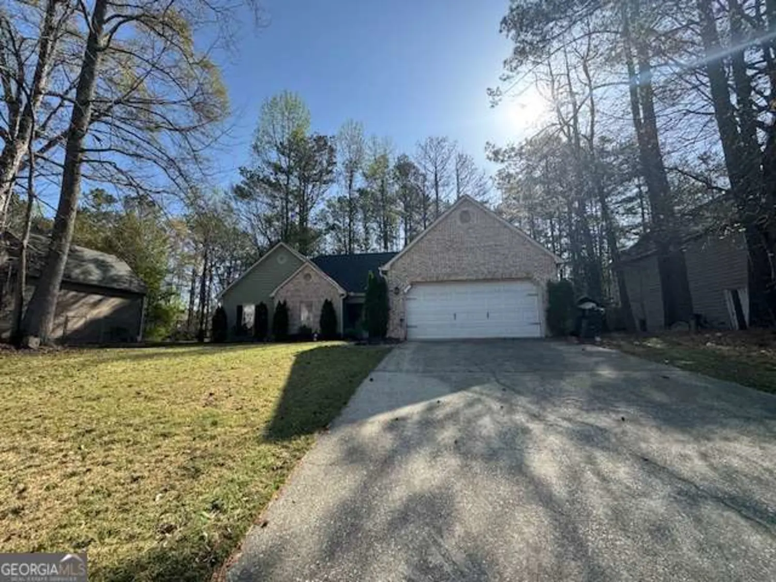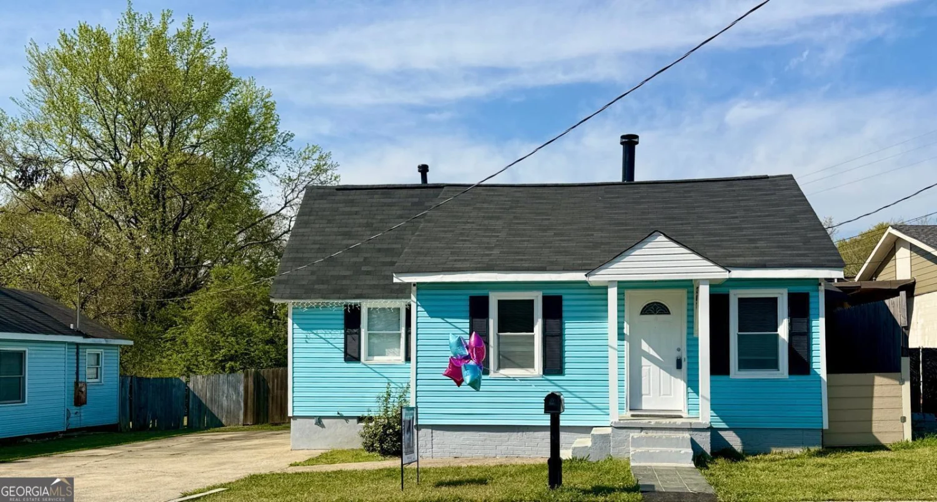5566 river heights crossing seMarietta, GA 30067
5566 river heights crossing seMarietta, GA 30067
Description
Tucked away in East CobbCOs desirable location, this 2-bedroom, 2-bath condo offers easy, everyday comfort in the sought-after Walton High School district. Surrounded by wooded views and just minutes from parks, shopping, dining, and top-rated schools, itCOs the perfect blend of convenience and serenity. Inside, the open layout features a sun-filled family room with a cozy fireplace, a dining area, and a kitchen with plenty of cabinet space. The owner's suite includes a large walk-in closet and a private bath, while the secondary bedroom offers flexibility for guests, a home office, or quiet downtime. Step outside to a private, covered patio ideal for morning coffee or evening wind-downs. The community includes a pool and direct access to the Cochran Shoals loop and Sope Creek trails. HOA dues cover water, trash, exterior maintenance, pest control, landscaping, hazard insurance, and moreCoallowing you to focus on enjoying your surroundings. With a comfortable layout and an unbeatable East Cobb location, this condo presents a fantastic opportunity in one of the areaCOs most established communities.
Property Details for 5566 River Heights Crossing SE
- Subdivision ComplexOverlook
- Architectural StyleOther
- Num Of Parking Spaces1
- Parking FeaturesNone
- Property AttachedYes
LISTING UPDATED:
- StatusActive
- MLS #10507212
- Days on Site14
- Taxes$2,099 / year
- HOA Fees$4,920 / month
- MLS TypeResidential
- Year Built1987
- CountryCobb
LISTING UPDATED:
- StatusActive
- MLS #10507212
- Days on Site14
- Taxes$2,099 / year
- HOA Fees$4,920 / month
- MLS TypeResidential
- Year Built1987
- CountryCobb
Building Information for 5566 River Heights Crossing SE
- StoriesOne
- Year Built1987
- Lot Size0.2770 Acres
Payment Calculator
Term
Interest
Home Price
Down Payment
The Payment Calculator is for illustrative purposes only. Read More
Property Information for 5566 River Heights Crossing SE
Summary
Location and General Information
- Community Features: Pool, Tennis Court(s)
- Directions: 400 to Abernathy, head East to Columns Dr. Turn RIGHT onto Riverlook Parkway. At first stop sign, turn LEFT. Unit is in first building on the RIGHT.
- Coordinates: 33.928188,-84.435322
School Information
- Elementary School: Sope Creek
- Middle School: Dickerson
- High School: Walton
Taxes and HOA Information
- Parcel Number: 17108100130
- Tax Year: 2024
- Association Fee Includes: Insurance, Maintenance Structure, Maintenance Grounds, Pest Control, Reserve Fund, Swimming, Tennis
Virtual Tour
Parking
- Open Parking: No
Interior and Exterior Features
Interior Features
- Cooling: Central Air
- Heating: Central
- Appliances: Dishwasher, Disposal, Microwave
- Basement: None
- Fireplace Features: Living Room
- Flooring: Hardwood
- Interior Features: Master On Main Level, Roommate Plan, Walk-In Closet(s)
- Levels/Stories: One
- Window Features: Double Pane Windows
- Kitchen Features: Breakfast Area, Kitchen Island
- Foundation: Slab
- Main Bedrooms: 2
- Bathrooms Total Integer: 2
- Main Full Baths: 2
- Bathrooms Total Decimal: 2
Exterior Features
- Accessibility Features: Accessible Hallway(s)
- Construction Materials: Concrete
- Patio And Porch Features: Patio
- Roof Type: Composition
- Security Features: Smoke Detector(s)
- Laundry Features: In Hall
- Pool Private: No
Property
Utilities
- Sewer: Public Sewer
- Utilities: Cable Available, Electricity Available, Natural Gas Available, Water Available
- Water Source: Public
Property and Assessments
- Home Warranty: Yes
- Property Condition: Resale
Green Features
Lot Information
- Common Walls: No One Below
- Lot Features: Other
Multi Family
- Number of Units To Be Built: Square Feet
Rental
Rent Information
- Land Lease: Yes
Public Records for 5566 River Heights Crossing SE
Tax Record
- 2024$2,099.00 ($174.92 / month)
Home Facts
- Beds2
- Baths2
- StoriesOne
- Lot Size0.2770 Acres
- StyleCondominium
- Year Built1987
- APN17108100130
- CountyCobb
- Fireplaces1


