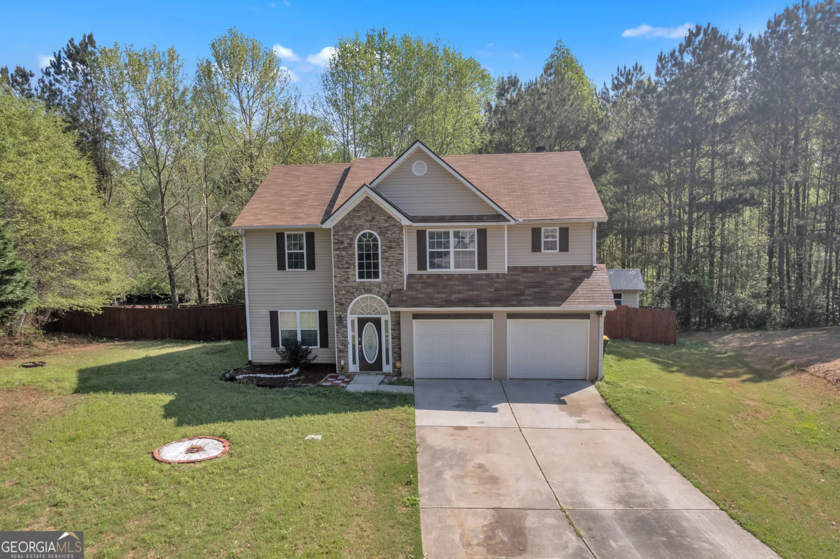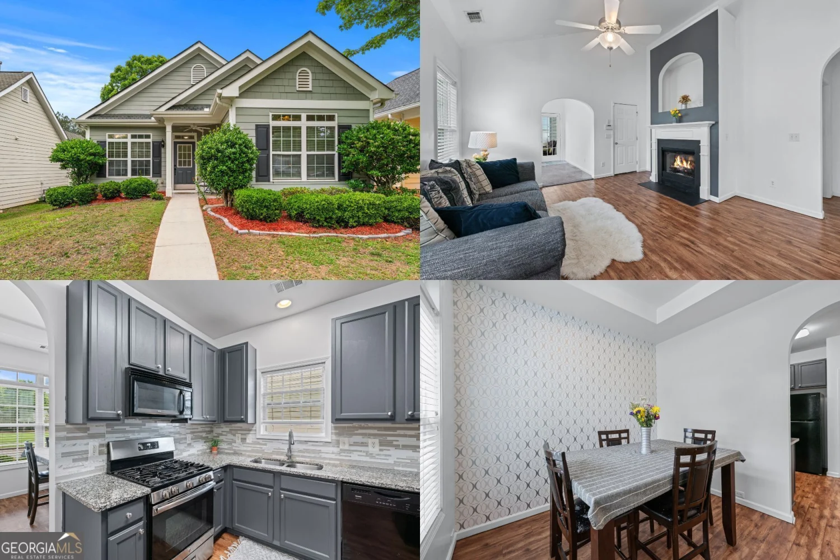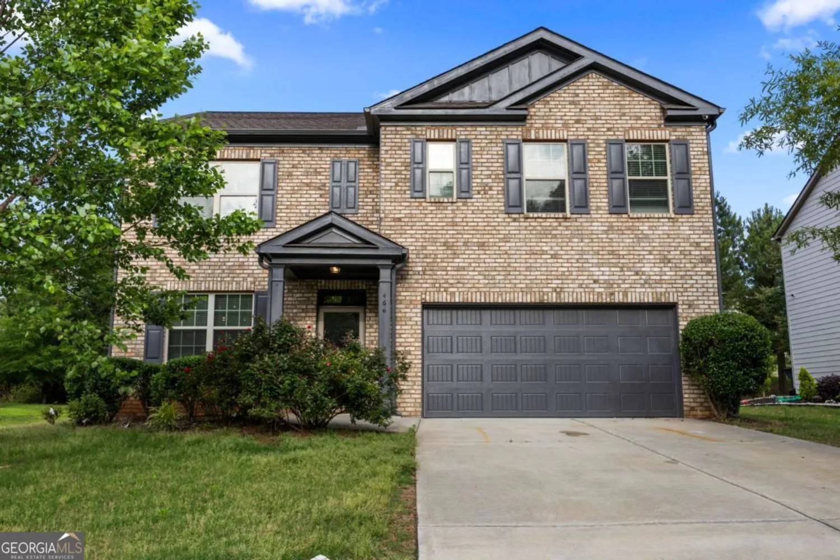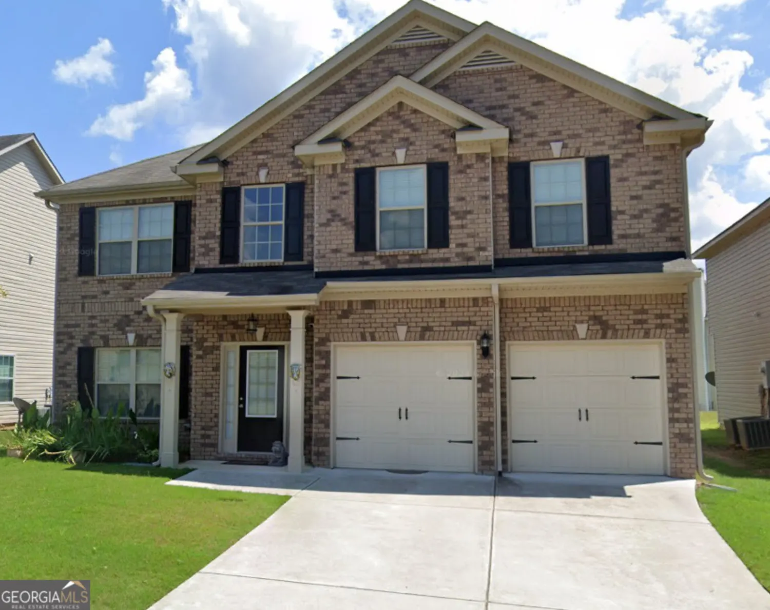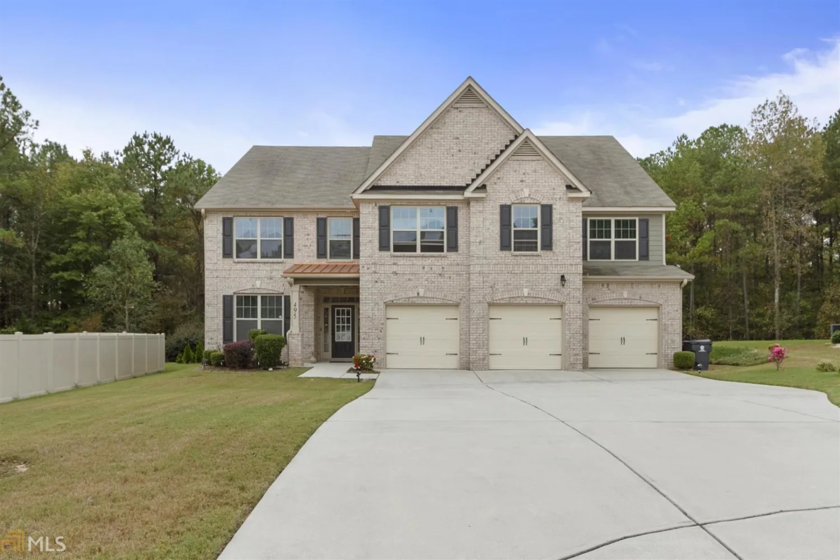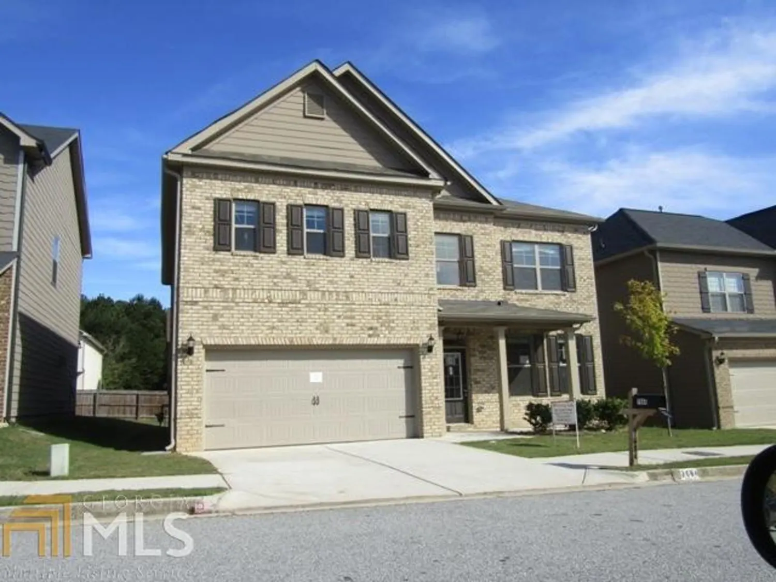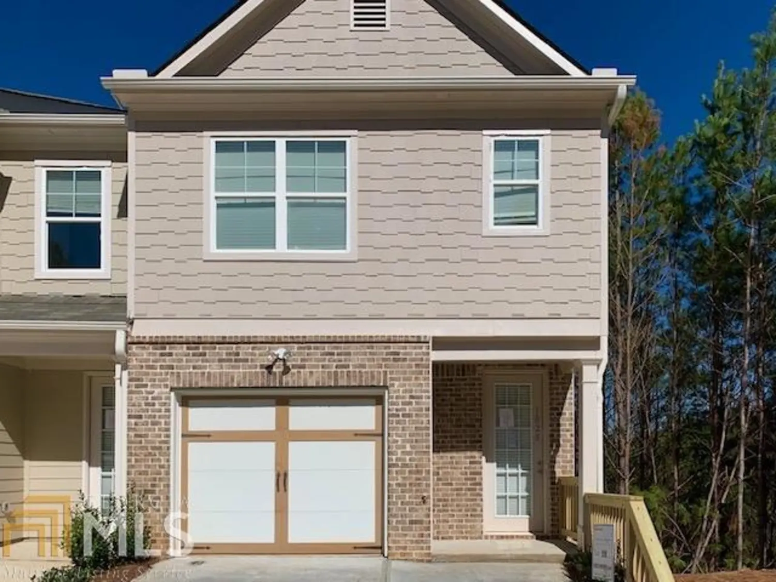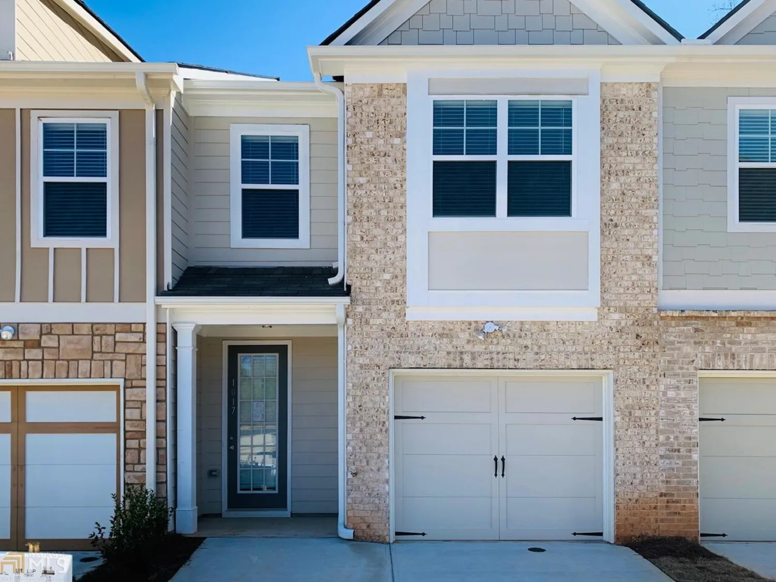269 malone circleFairburn, GA 30213
269 malone circleFairburn, GA 30213
Description
Spacious 4-bedroom, 3-bath split-level home in the heart of Fairburn offering over 3,000 square feet of flexible living space. This half-brick residence features an open floor plan with a large living room and dining area that flows into a well-appointed kitchen with ample cabinetry and a peninsula, perfect for everyday meals or entertaining. Flooring includes a mix of carpet and vinyl plank throughout. Enjoy outdoor living on the back patio, with a private, sunlit backyard that offers room to relax or play. The 2-car garage provides generous storage space and convenience. With its spacious layout and great potential, this home is ready for your personal touch. To help visualize this home's floorplan and to highlight its potential, virtual furnishings may have been added to photos found in this listing. Schedule a tour today and imagine the possibilities!
Property Details for 269 Malone Circle
- Subdivision Complexnone
- Architectural StyleTraditional
- Num Of Parking Spaces2
- Parking FeaturesAttached, Garage, Side/Rear Entrance
- Property AttachedNo
LISTING UPDATED:
- StatusPending
- MLS #10507260
- Days on Site5
- Taxes$4,242.81 / year
- MLS TypeResidential
- Year Built1973
- Lot Size0.54 Acres
- CountryFulton
LISTING UPDATED:
- StatusPending
- MLS #10507260
- Days on Site5
- Taxes$4,242.81 / year
- MLS TypeResidential
- Year Built1973
- Lot Size0.54 Acres
- CountryFulton
Building Information for 269 Malone Circle
- StoriesMulti/Split
- Year Built1973
- Lot Size0.5380 Acres
Payment Calculator
Term
Interest
Home Price
Down Payment
The Payment Calculator is for illustrative purposes only. Read More
Property Information for 269 Malone Circle
Summary
Location and General Information
- Community Features: None
- Directions: Head northwest on W Campbellton St toward Mullis St. Slight left onto Rivertown Rd. Turn right onto Malone Cir. Destination will be on the right
- Coordinates: 33.57413,-84.589419
School Information
- Elementary School: E C West
- Middle School: Bear Creek
- High School: Creekside
Taxes and HOA Information
- Parcel Number: 09F180700680163
- Tax Year: 24
- Association Fee Includes: None
Virtual Tour
Parking
- Open Parking: No
Interior and Exterior Features
Interior Features
- Cooling: Ceiling Fan(s), Central Air, Electric
- Heating: Natural Gas, Central
- Appliances: None
- Basement: None
- Flooring: Carpet, Laminate, Other
- Interior Features: Walk-In Closet(s)
- Levels/Stories: Multi/Split
- Kitchen Features: Breakfast Area, Breakfast Bar, Solid Surface Counters
- Bathrooms Total Integer: 3
- Bathrooms Total Decimal: 3
Exterior Features
- Construction Materials: Wood Siding, Brick
- Patio And Porch Features: Porch, Patio
- Roof Type: Composition
- Laundry Features: In Garage
- Pool Private: No
Property
Utilities
- Sewer: Public Sewer
- Utilities: Electricity Available, Natural Gas Available, Water Available
- Water Source: Public
Property and Assessments
- Home Warranty: Yes
- Property Condition: Resale
Green Features
Lot Information
- Above Grade Finished Area: 1625
- Lot Features: Cul-De-Sac
Multi Family
- Number of Units To Be Built: Square Feet
Rental
Rent Information
- Land Lease: Yes
- Occupant Types: Vacant
Public Records for 269 Malone Circle
Tax Record
- 24$4,242.81 ($353.57 / month)
Home Facts
- Beds4
- Baths3
- Total Finished SqFt2,025 SqFt
- Above Grade Finished1,625 SqFt
- Below Grade Finished400 SqFt
- StoriesMulti/Split
- Lot Size0.5380 Acres
- StyleSingle Family Residence
- Year Built1973
- APN09F180700680163
- CountyFulton


