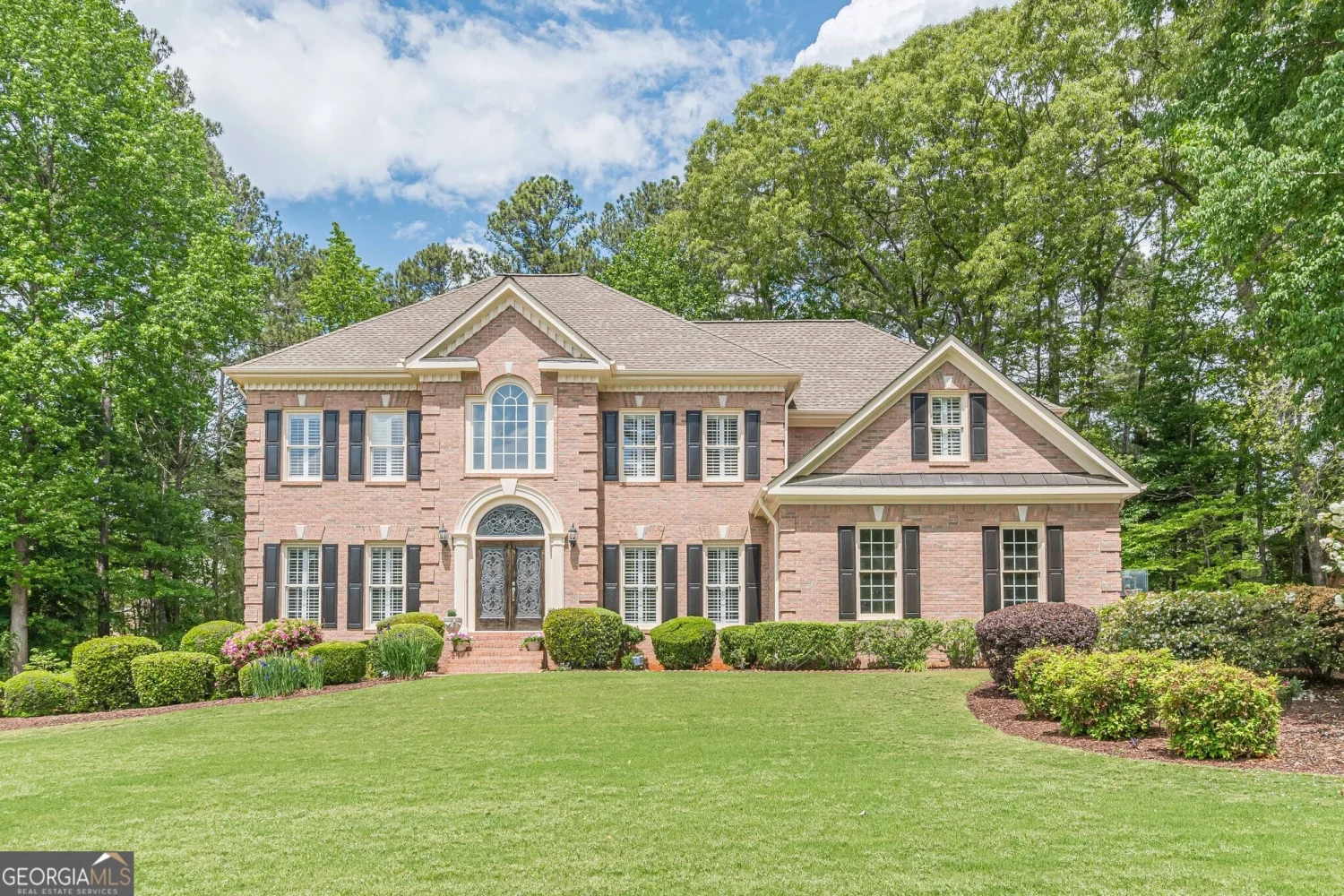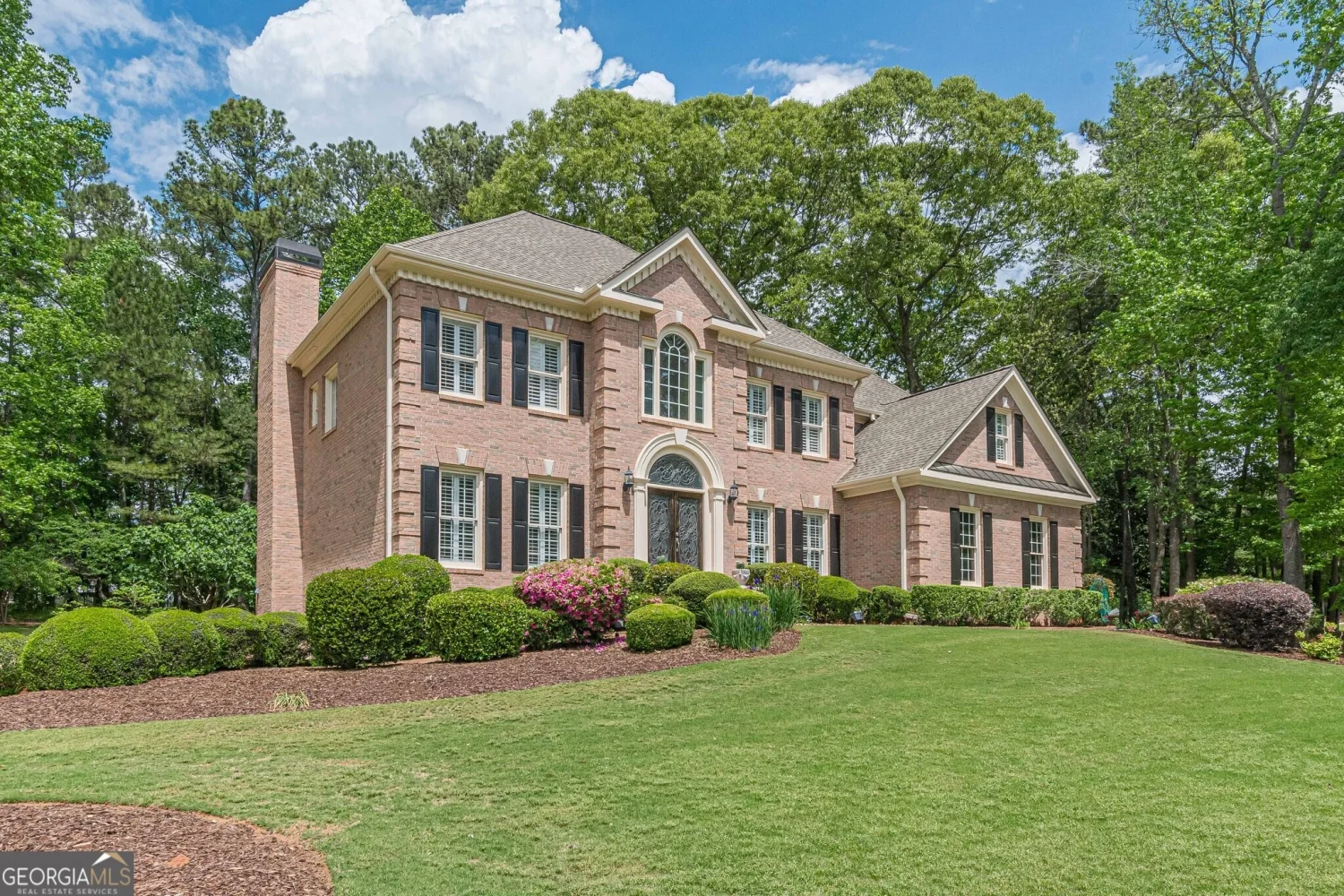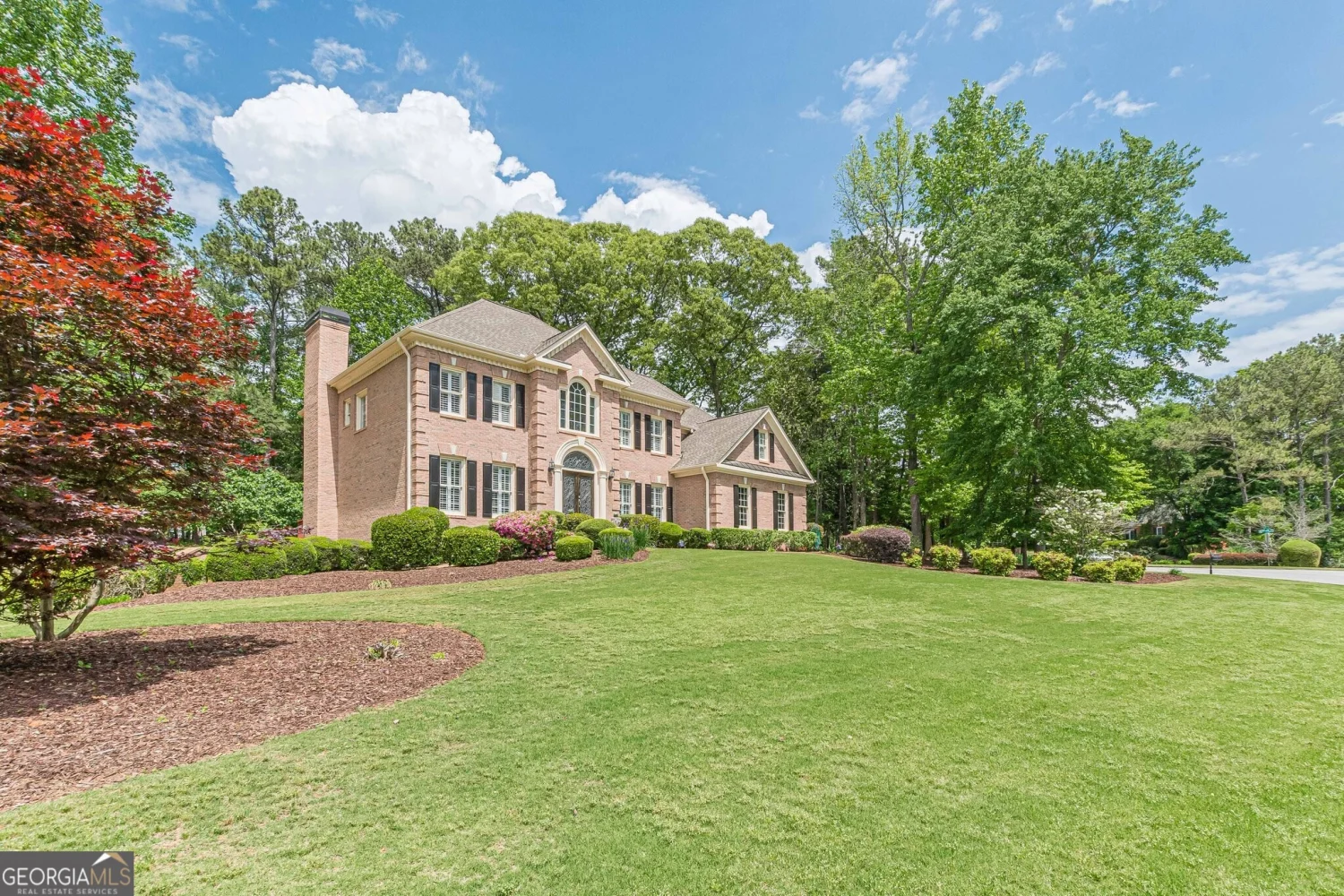1180 oxford driveConyers, GA 30013
1180 oxford driveConyers, GA 30013
Description
The coveted Annsbrooke Community has a new gem available for a well deserving family! The original owners/ sellers have owned this home the day concrete was poured! This home is in IMMACULATE condition and extremely well maintained with the utmost care and relevant modern updates. The home offers a range of impressive features tailored for 2025 living with an updated kitchen with gorgeous white cabinets, stone granite counters, stainless steel appliances, kitchen island w/ seating while having the highly desired open floor concept to the Family Room/Breakfast Room. This home was extremely forward thinking during the time of the build since it possessed the Open Floor plan Desire in what today's new builds are all about. The primary bathroom has the highly desired double vanity, a separate tub, and a shower, designed with care and functionality in mind. Fresh interior paint to enhance the home's polished look, complemented by the new hardwoods and new carpet flooring that maintains the house's charm. A patio provides a perfect spot for relaxation, entertaining, or enjoying quiet moments for this oversized .85 acre corner lot. Extend your living space outdoors with a deck that enhances the natural surroundings. This is the perfect family home with all secondary bedrooms situated on the upper level with the Primary and an over-sized Finished Basement with all the recreation/game/theatre/exercise/office/storage rooms one could dream of! Hurry to come see, houses in Annsbrooke do not come available often, especially one like this!
Property Details for 1180 Oxford Drive
- Subdivision ComplexAnnsbrooke
- Architectural StyleBrick 4 Side, Traditional
- ExteriorOther
- Parking FeaturesAttached, Garage, Garage Door Opener, Side/Rear Entrance
- Property AttachedYes
LISTING UPDATED:
- StatusPending
- MLS #10507413
- Days on Site14
- Taxes$4,518 / year
- HOA Fees$550 / month
- MLS TypeResidential
- Year Built1995
- Lot Size0.85 Acres
- CountryRockdale
LISTING UPDATED:
- StatusPending
- MLS #10507413
- Days on Site14
- Taxes$4,518 / year
- HOA Fees$550 / month
- MLS TypeResidential
- Year Built1995
- Lot Size0.85 Acres
- CountryRockdale
Building Information for 1180 Oxford Drive
- StoriesThree Or More
- Year Built1995
- Lot Size0.8500 Acres
Payment Calculator
Term
Interest
Home Price
Down Payment
The Payment Calculator is for illustrative purposes only. Read More
Property Information for 1180 Oxford Drive
Summary
Location and General Information
- Community Features: Park, Playground, Pool, Sidewalks, Street Lights, Swim Team, Tennis Court(s), Walk To Schools, Near Shopping
- Directions: Head west on Royal Annsbrooke Dr toward Wellington Way SE Turn left onto Wellington Way SE Turn right onto Stratford Crossing SE Turn left onto Oxford Dr SE to 1180 (Corner Lot)
- Coordinates: 33.619268,-84.001999
School Information
- Elementary School: Flat Shoals
- Middle School: Memorial
- High School: Salem
Taxes and HOA Information
- Parcel Number: 077B010307
- Tax Year: 2024
- Association Fee Includes: Maintenance Structure, Maintenance Grounds, Management Fee, Private Roads, Reserve Fund, Swimming, Tennis
Virtual Tour
Parking
- Open Parking: No
Interior and Exterior Features
Interior Features
- Cooling: Ceiling Fan(s), Central Air
- Heating: Central, Zoned
- Appliances: Dishwasher, Disposal, Gas Water Heater, Microwave, Refrigerator, Stainless Steel Appliance(s), Water Softener
- Basement: Bath Finished, Daylight, Finished, Full, Interior Entry
- Fireplace Features: Factory Built, Family Room, Gas Log, Gas Starter
- Flooring: Carpet, Hardwood, Tile
- Interior Features: Bookcases, Double Vanity, High Ceilings, Roommate Plan, Separate Shower, Soaking Tub, Tile Bath, Tray Ceiling(s), Entrance Foyer, Vaulted Ceiling(s), Walk-In Closet(s), Wet Bar
- Levels/Stories: Three Or More
- Window Features: Double Pane Windows
- Kitchen Features: Breakfast Area, Breakfast Room, Kitchen Island, Solid Surface Counters, Walk-in Pantry
- Foundation: Slab
- Total Half Baths: 1
- Bathrooms Total Integer: 5
- Bathrooms Total Decimal: 4
Exterior Features
- Construction Materials: Wood Siding
- Patio And Porch Features: Deck
- Roof Type: Composition
- Security Features: Carbon Monoxide Detector(s), Security System
- Laundry Features: Other
- Pool Private: No
Property
Utilities
- Sewer: Public Sewer
- Utilities: Cable Available, Electricity Available, Natural Gas Available, Phone Available, Sewer Available, Sewer Connected, Water Available
- Water Source: Public
Property and Assessments
- Home Warranty: Yes
- Property Condition: Resale
Green Features
- Green Energy Efficient: Thermostat
Lot Information
- Above Grade Finished Area: 3071
- Common Walls: No Common Walls
- Lot Features: Corner Lot, Level, Private
Multi Family
- Number of Units To Be Built: Square Feet
Rental
Rent Information
- Land Lease: Yes
Public Records for 1180 Oxford Drive
Tax Record
- 2024$4,518.00 ($376.50 / month)
Home Facts
- Beds5
- Baths4
- Total Finished SqFt4,444 SqFt
- Above Grade Finished3,071 SqFt
- Below Grade Finished1,373 SqFt
- StoriesThree Or More
- Lot Size0.8500 Acres
- StyleSingle Family Residence
- Year Built1995
- APN077B010307
- CountyRockdale
- Fireplaces1
Similar Homes
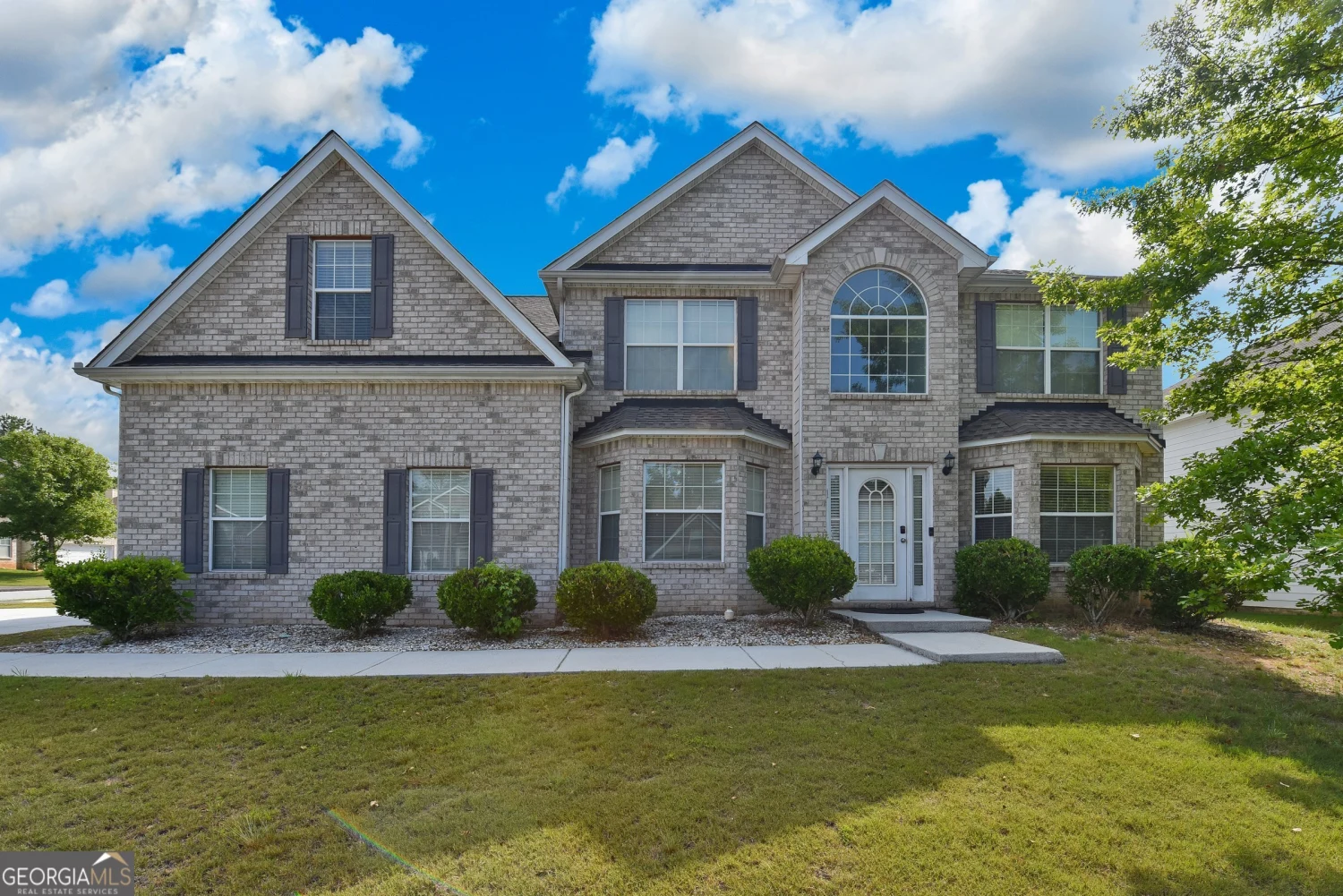
1441 Saint George Place
Conyers, GA 30012
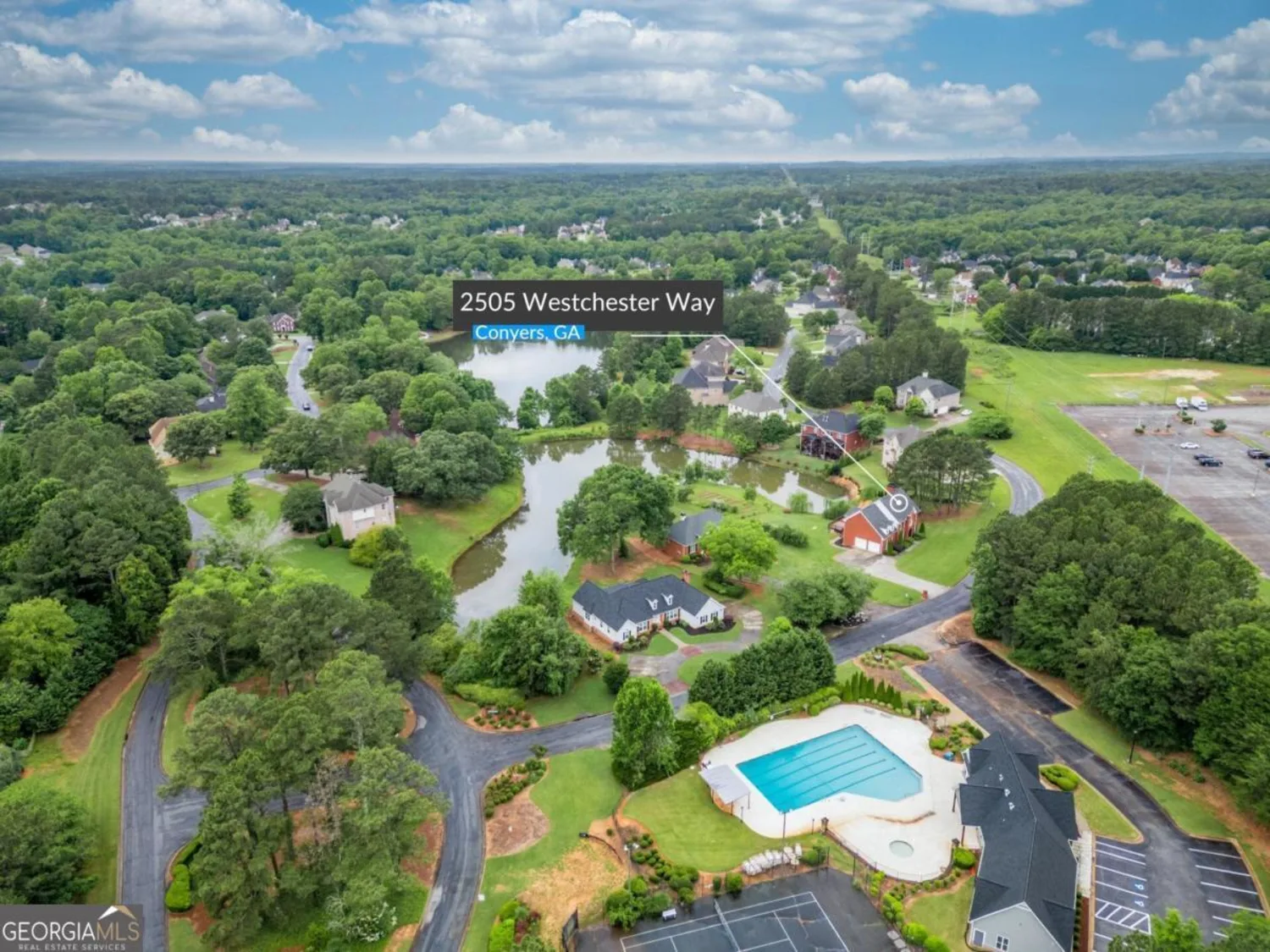
2505 Westchester Way
Conyers, GA 30013
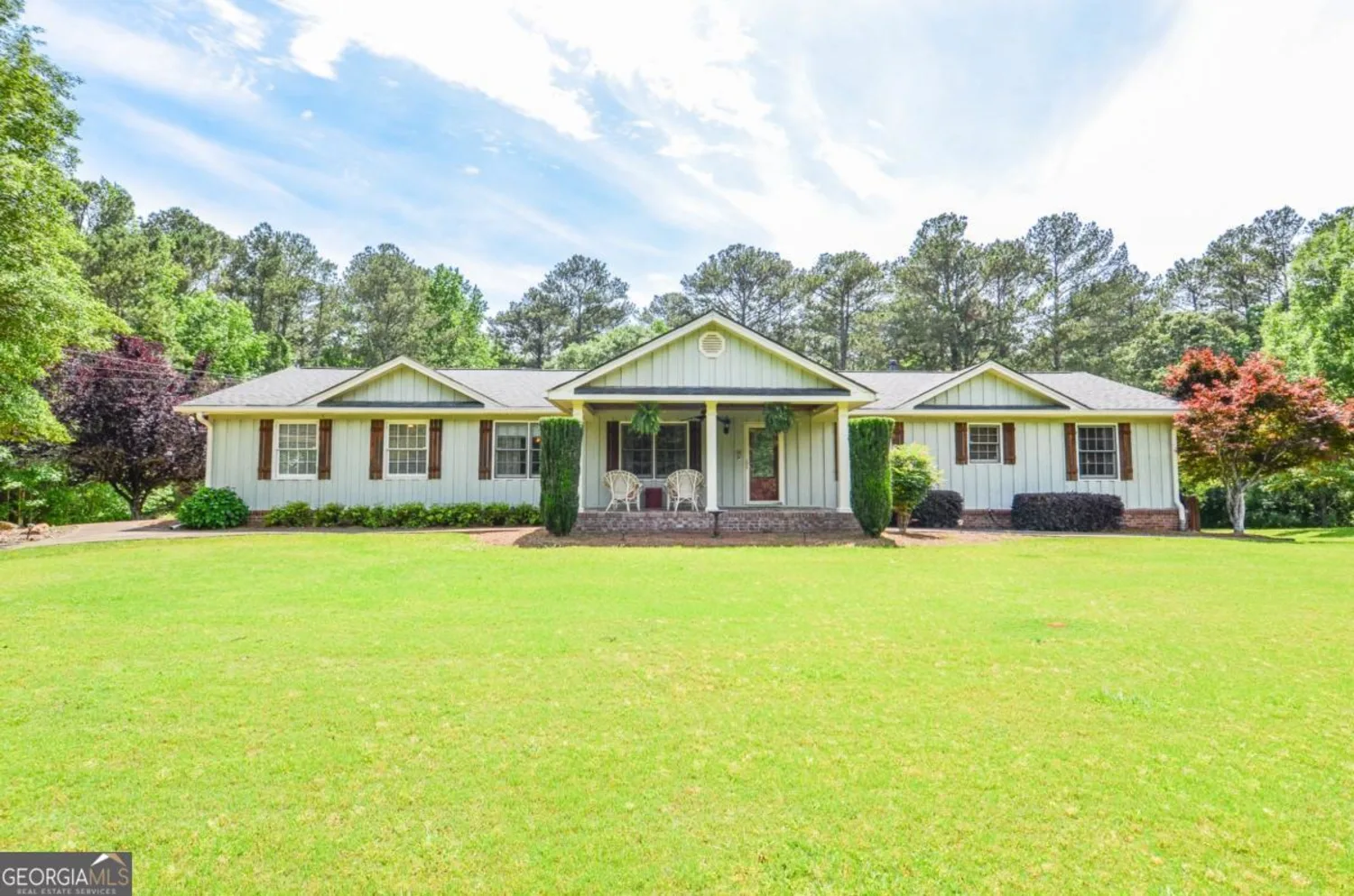
2997 Happy Hollow Drive SE
Conyers, GA 30094
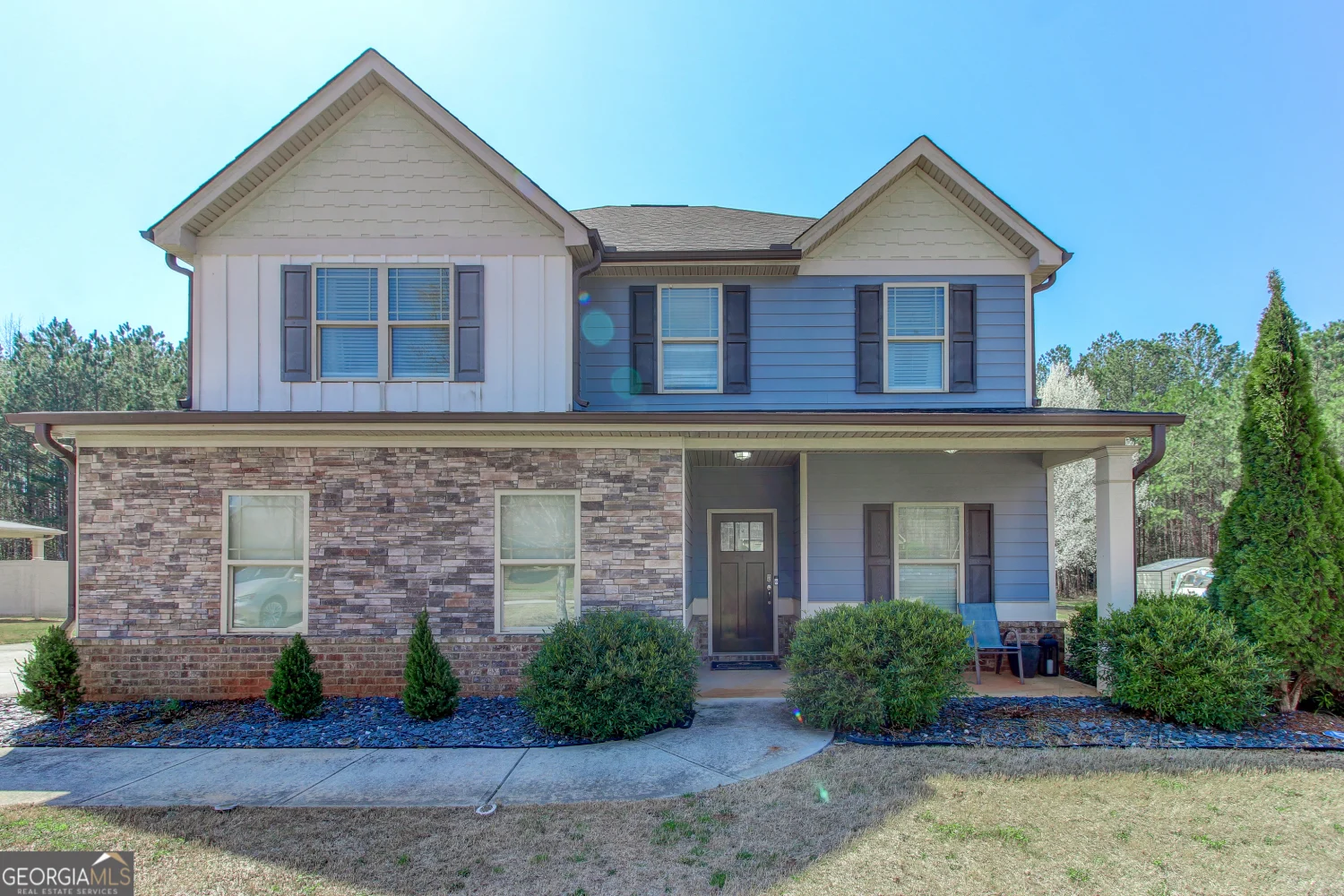
4205 Lindsey Way
Conyers, GA 30013
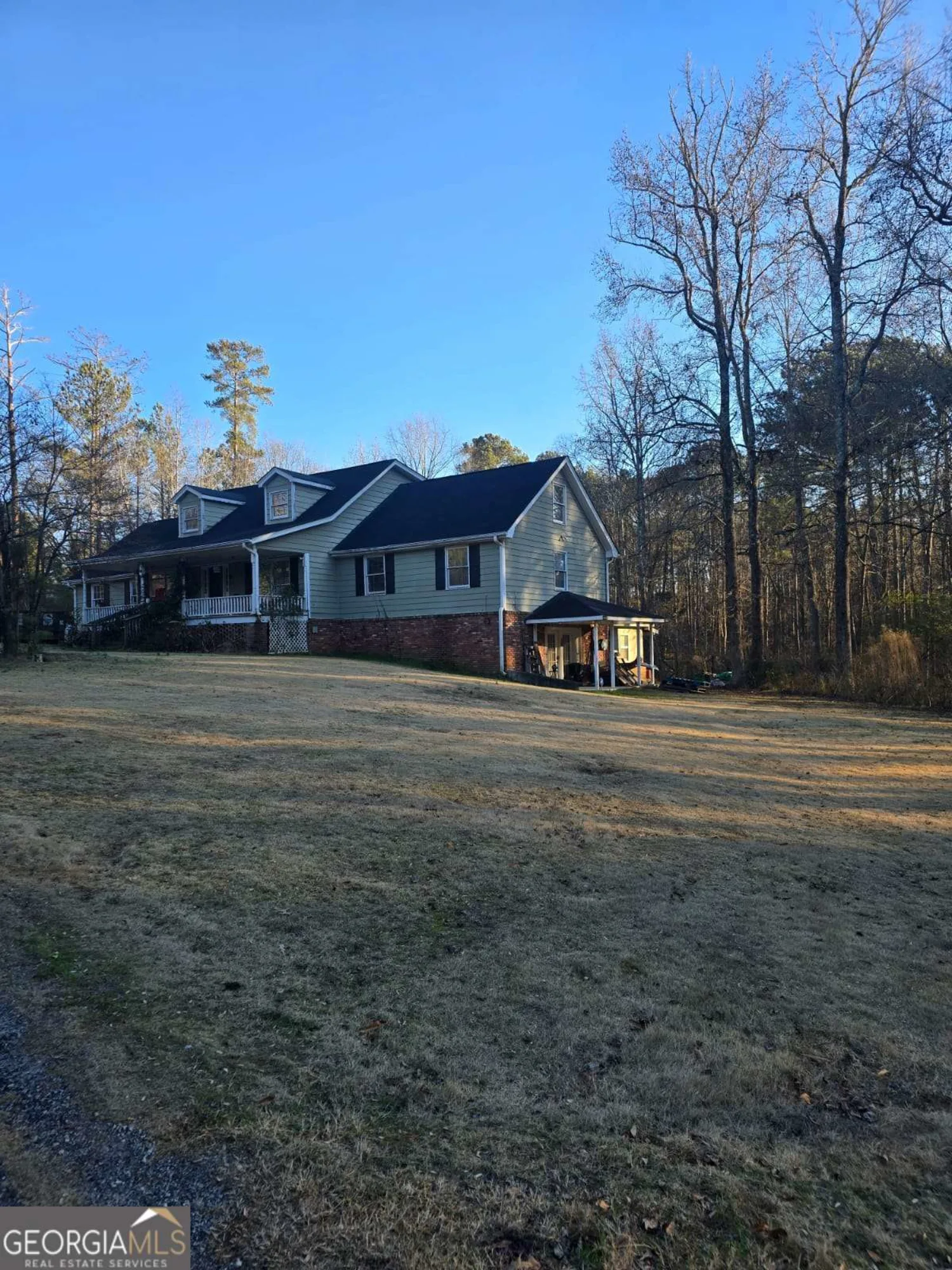
2006 Goode Road
Conyers, GA 30094
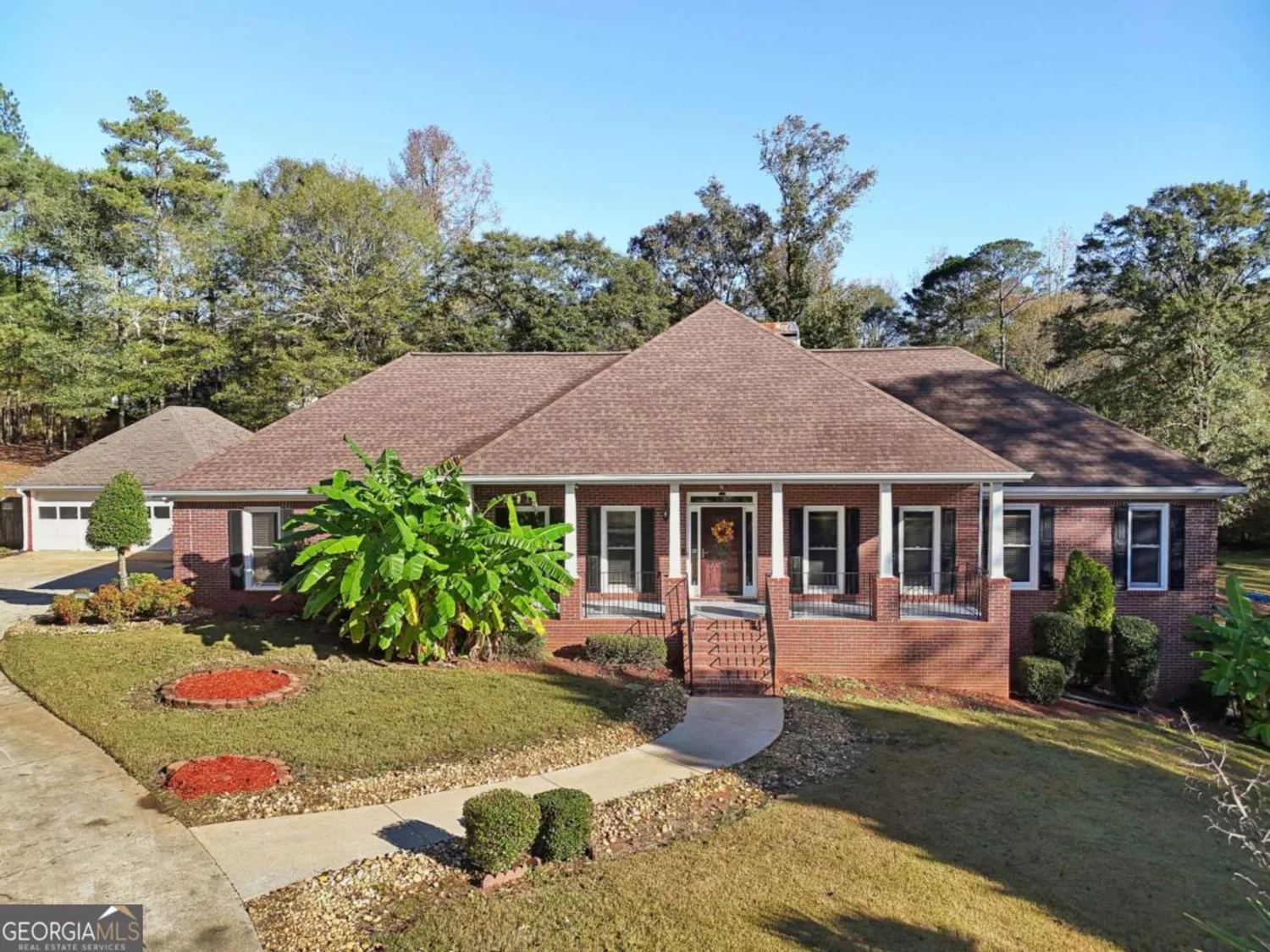
1431 Brandy Shoals Court SE
Conyers, GA 30013
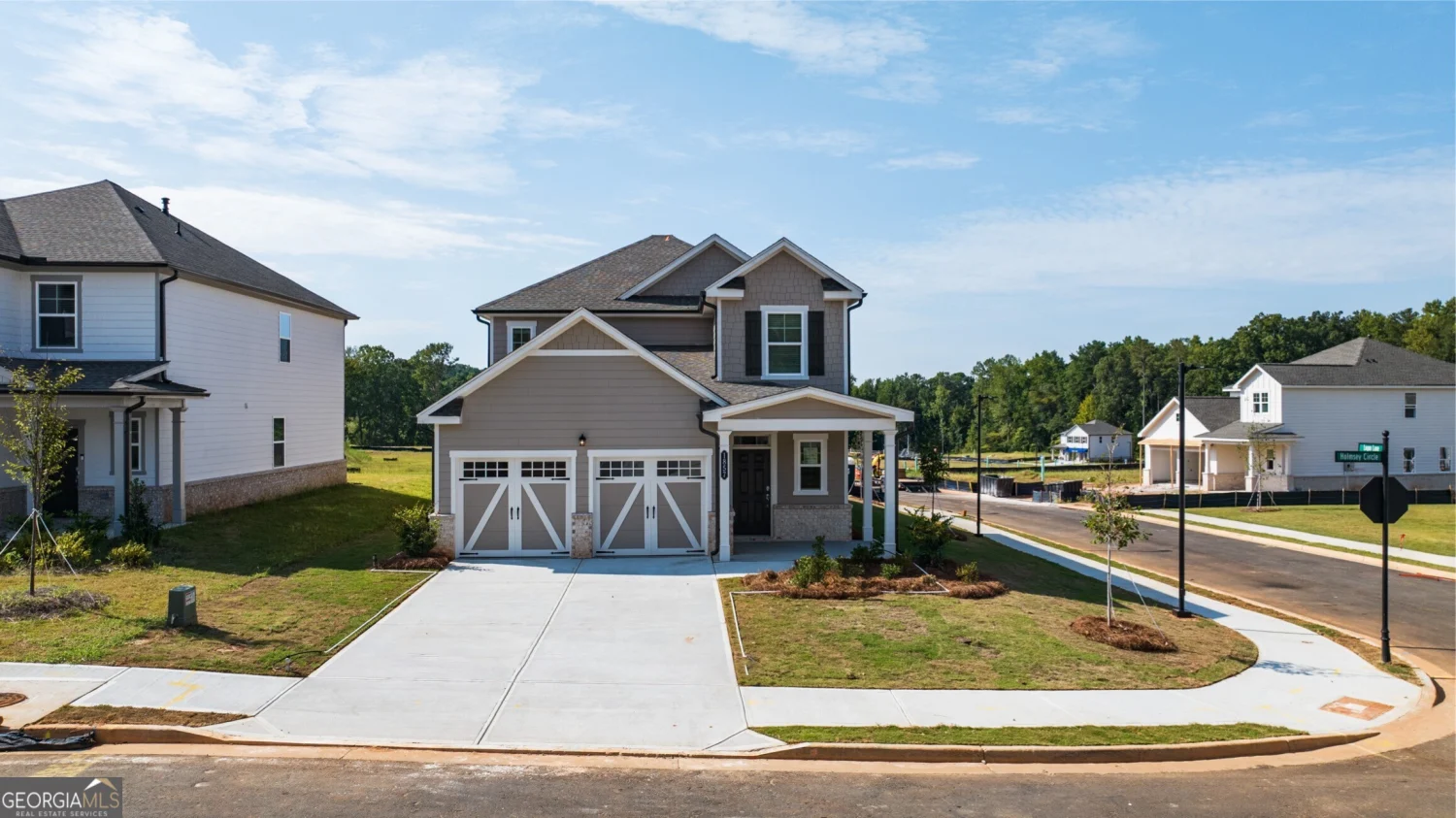
1857 Holmsey Circle
Conyers, GA 30094
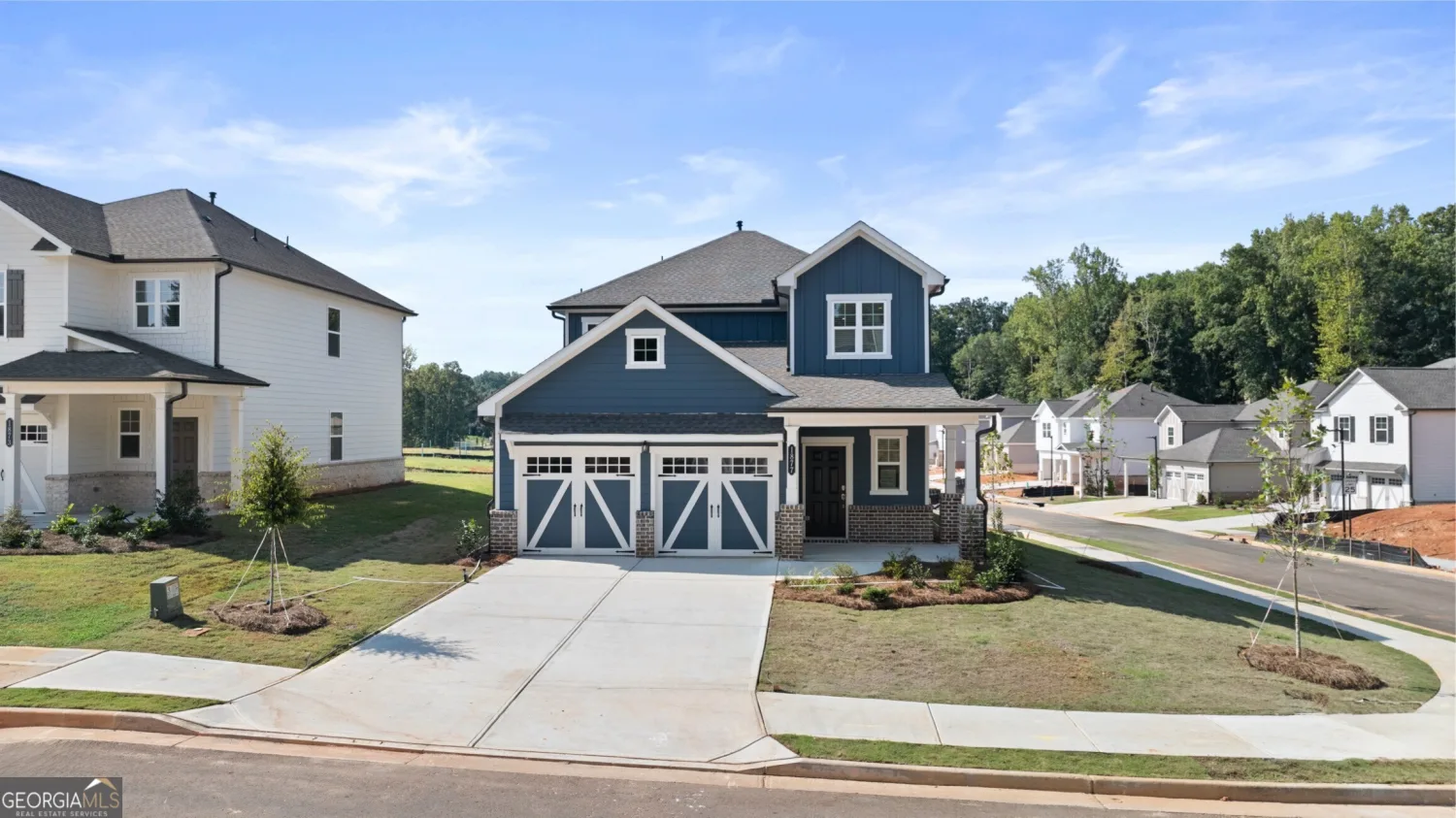
1877 Holmsey Circle
Conyers, GA 30094
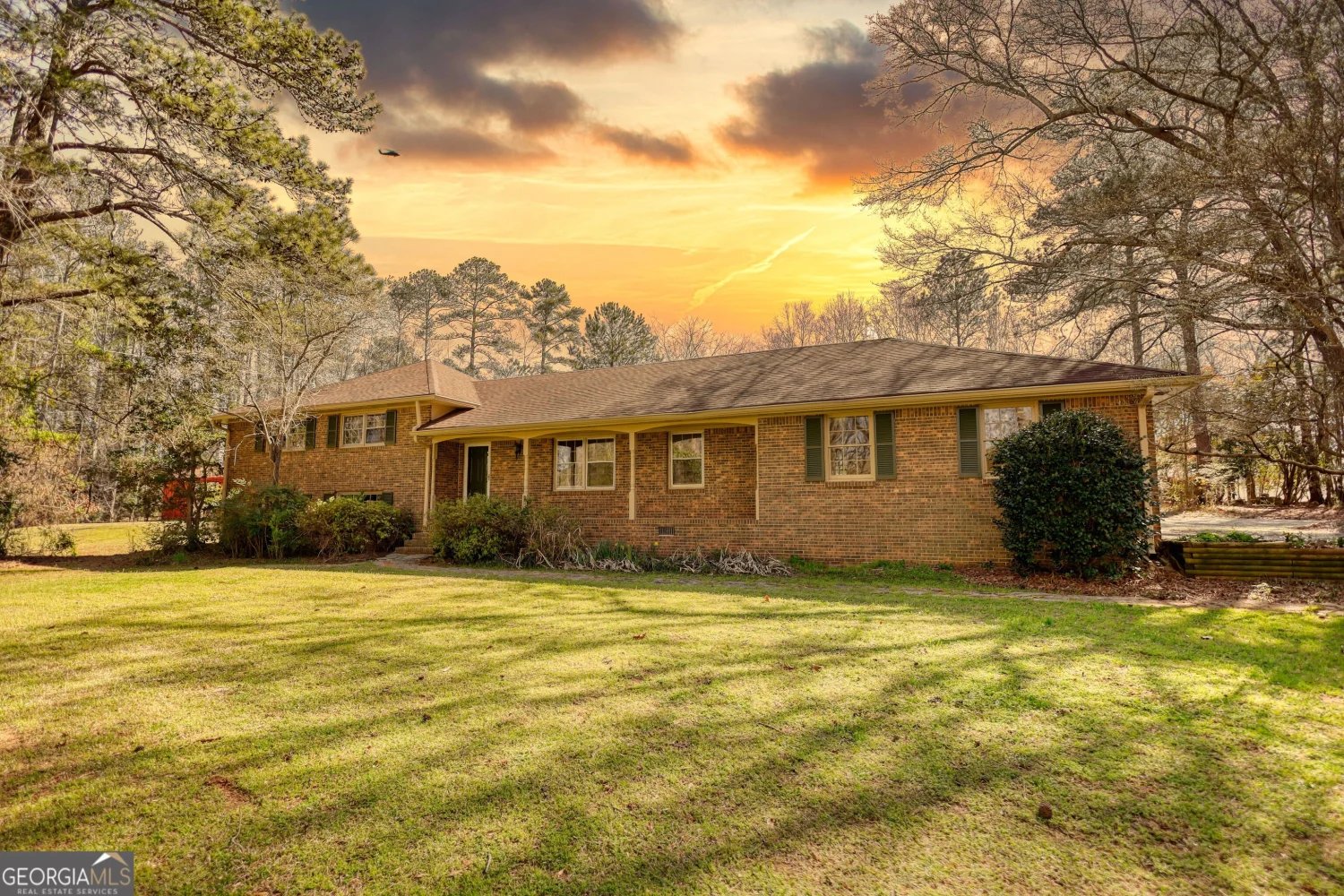
5190 Paul Circle SW
Conyers, GA 30094


