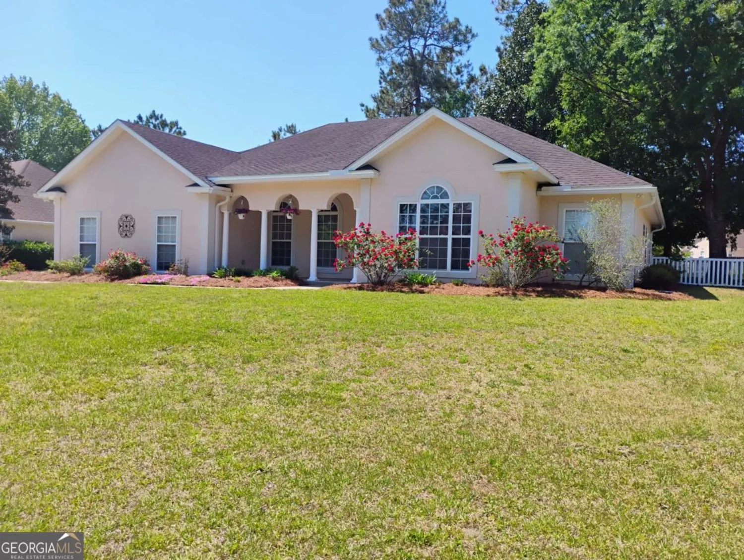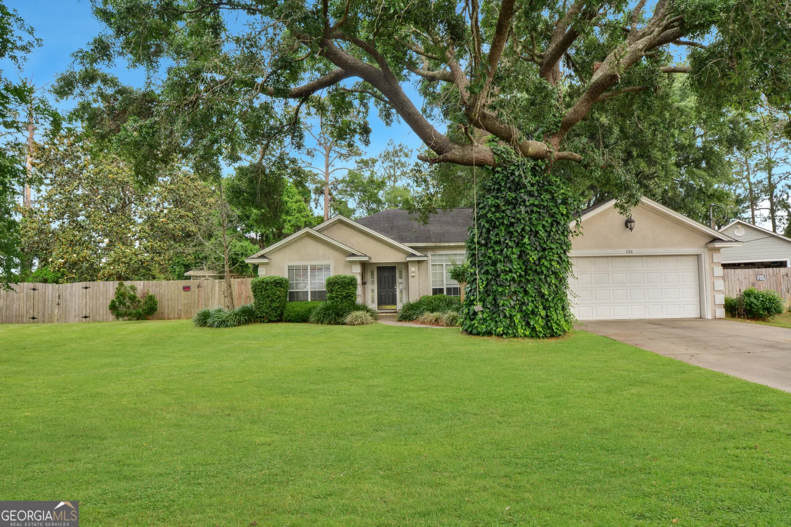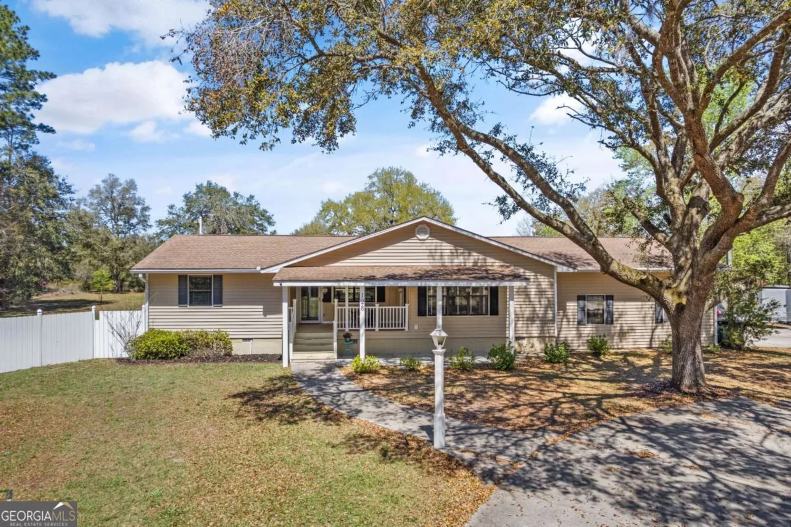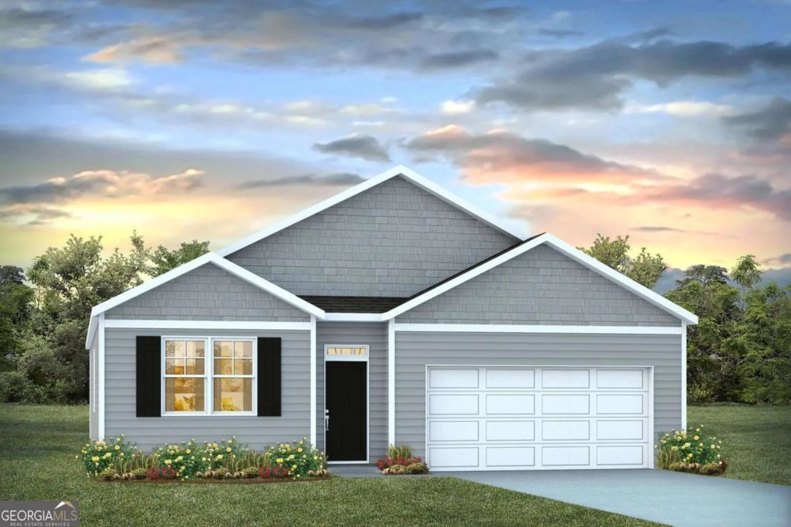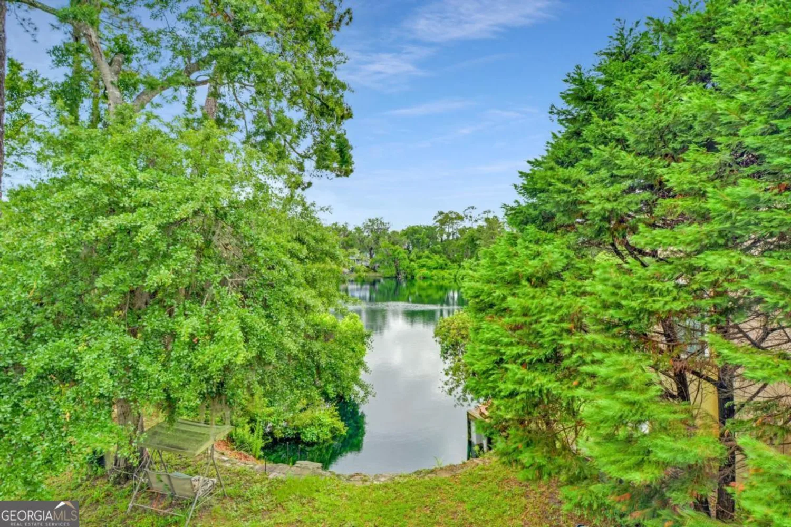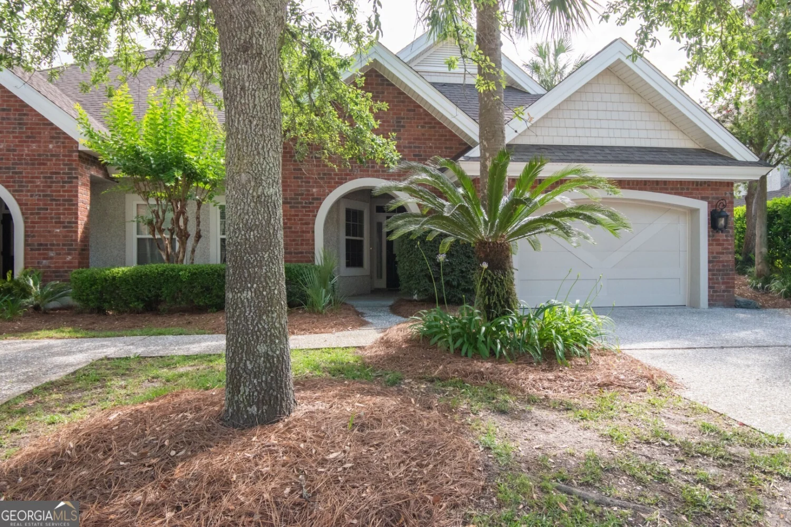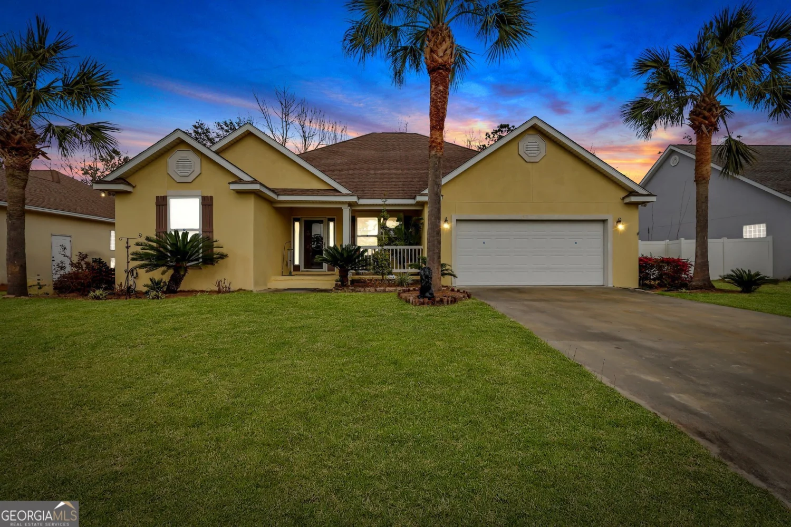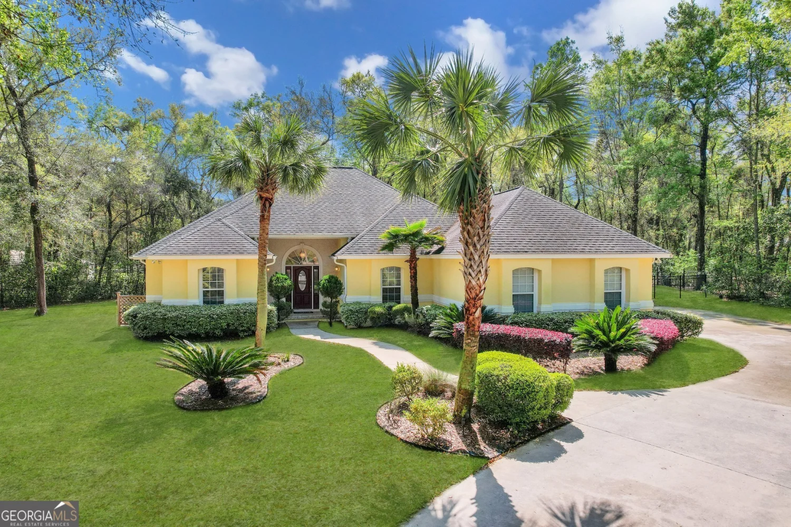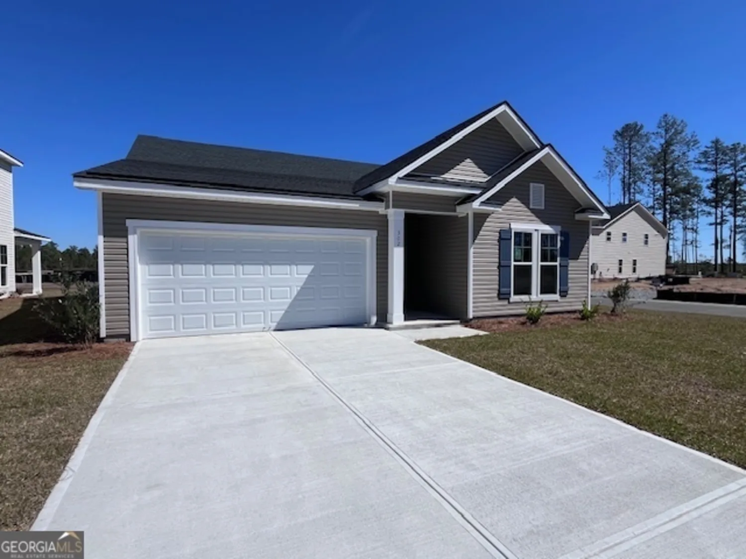128 clearwater driveBrunswick, GA 31523
128 clearwater driveBrunswick, GA 31523
Description
This charming 3-bedroom, 2-bath ranch-style home offers an immediate sense of spaciousness. Step inside to a bright, open great room enhanced by a cathedral ceiling, perfect for gathering. Entertaining flows effortlessly from the great room to the inviting covered patio. The well-appointed kitchen features generous granite countertops, stainless steel appliances, ample 42" cabinetry, pantry and opens to a large dining area. Modern wood-look Vinyl Plank flooring graces the common areas, while the bedrooms offer carpet. Covered back patio. Clearwater subdivision features Gated entry, fantastic swimming pool with kiddie area, 21-acre lake, and vintage gas street lights. UTILITIES: GA Power, Public Water/Sewer.
Property Details for 128 Clearwater Drive
- Subdivision ComplexClear Water
- Architectural StyleTraditional
- Num Of Parking Spaces2
- Parking FeaturesGarage, Garage Door Opener
- Property AttachedNo
LISTING UPDATED:
- StatusActive
- MLS #10507493
- Days on Site14
- Taxes$3,191 / year
- HOA Fees$650 / month
- MLS TypeResidential
- Year Built2022
- Lot Size0.21 Acres
- CountryGlynn
LISTING UPDATED:
- StatusActive
- MLS #10507493
- Days on Site14
- Taxes$3,191 / year
- HOA Fees$650 / month
- MLS TypeResidential
- Year Built2022
- Lot Size0.21 Acres
- CountryGlynn
Building Information for 128 Clearwater Drive
- StoriesOne
- Year Built2022
- Lot Size0.2100 Acres
Payment Calculator
Term
Interest
Home Price
Down Payment
The Payment Calculator is for illustrative purposes only. Read More
Property Information for 128 Clearwater Drive
Summary
Location and General Information
- Community Features: Gated, Lake, Park, Sidewalks, Street Lights
- Directions: Hwy 17 South, turn Left into Clearwater subdivision. Gated entrance. Stay straight, home on the right.
- Coordinates: 31.123733,-81.60871
School Information
- Elementary School: Satilla Marsh
- Middle School: Risley
- High School: Glynn Academy
Taxes and HOA Information
- Parcel Number: 0322148
- Tax Year: 2024
- Association Fee Includes: Facilities Fee, Reserve Fund
Virtual Tour
Parking
- Open Parking: No
Interior and Exterior Features
Interior Features
- Cooling: Ceiling Fan(s), Central Air, Electric
- Heating: Central, Electric
- Appliances: Dishwasher, Electric Water Heater, Microwave, Oven/Range (Combo), Refrigerator, Stainless Steel Appliance(s)
- Basement: None
- Flooring: Carpet, Tile, Vinyl
- Interior Features: Double Vanity, High Ceilings, Master On Main Level, Separate Shower, Split Bedroom Plan, Split Foyer, Tile Bath, Walk-In Closet(s)
- Levels/Stories: One
- Window Features: Double Pane Windows
- Kitchen Features: Breakfast Bar, Kitchen Island, Pantry, Solid Surface Counters
- Foundation: Slab
- Main Bedrooms: 3
- Bathrooms Total Integer: 2
- Main Full Baths: 2
- Bathrooms Total Decimal: 2
Exterior Features
- Construction Materials: Other
- Patio And Porch Features: Patio
- Roof Type: Other
- Security Features: Gated Community, Smoke Detector(s)
- Laundry Features: In Hall
- Pool Private: No
Property
Utilities
- Sewer: Public Sewer
- Utilities: Electricity Available, High Speed Internet, Natural Gas Available, Sewer Connected
- Water Source: Public
Property and Assessments
- Home Warranty: Yes
- Property Condition: Resale
Green Features
- Green Energy Efficient: Insulation
Lot Information
- Above Grade Finished Area: 1790
- Lot Features: Level
Multi Family
- Number of Units To Be Built: Square Feet
Rental
Rent Information
- Land Lease: Yes
- Occupant Types: Vacant
Public Records for 128 Clearwater Drive
Tax Record
- 2024$3,191.00 ($265.92 / month)
Home Facts
- Beds3
- Baths2
- Total Finished SqFt1,790 SqFt
- Above Grade Finished1,790 SqFt
- StoriesOne
- Lot Size0.2100 Acres
- StyleSingle Family Residence
- Year Built2022
- APN0322148
- CountyGlynn


