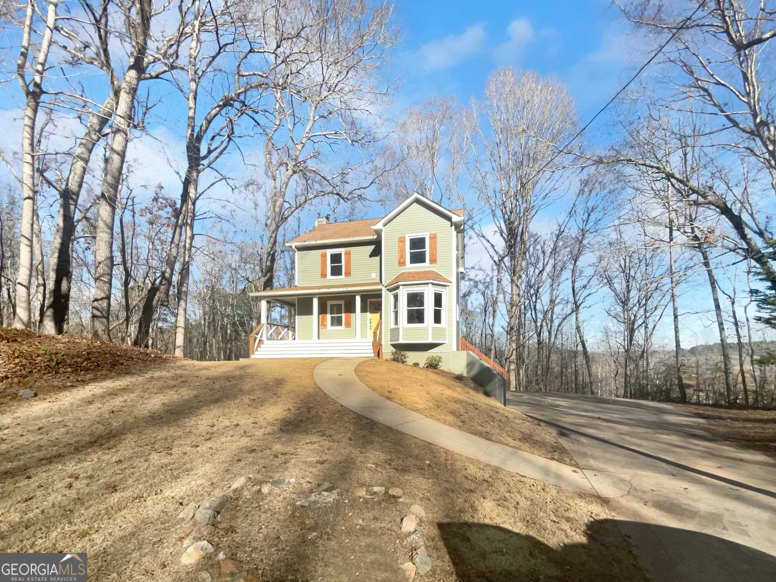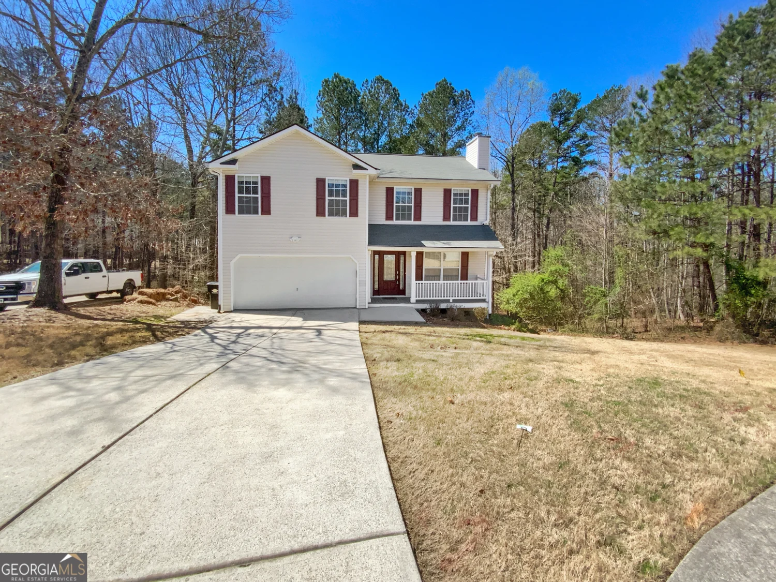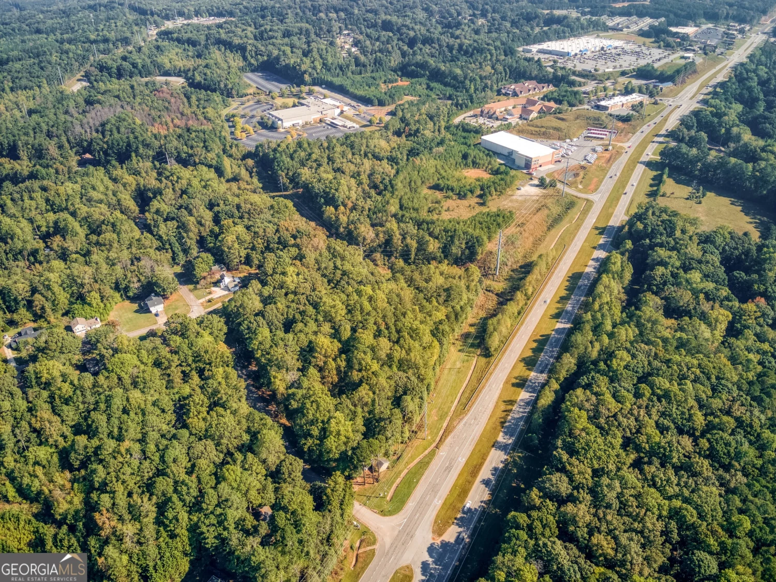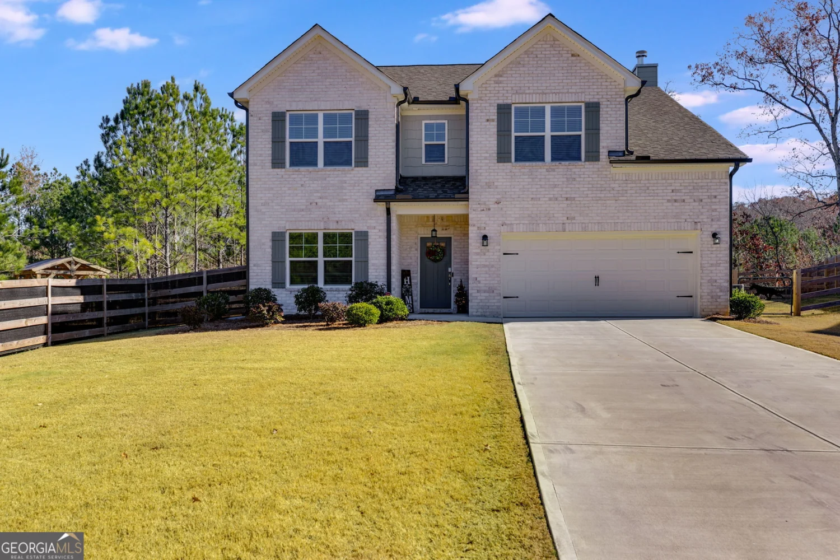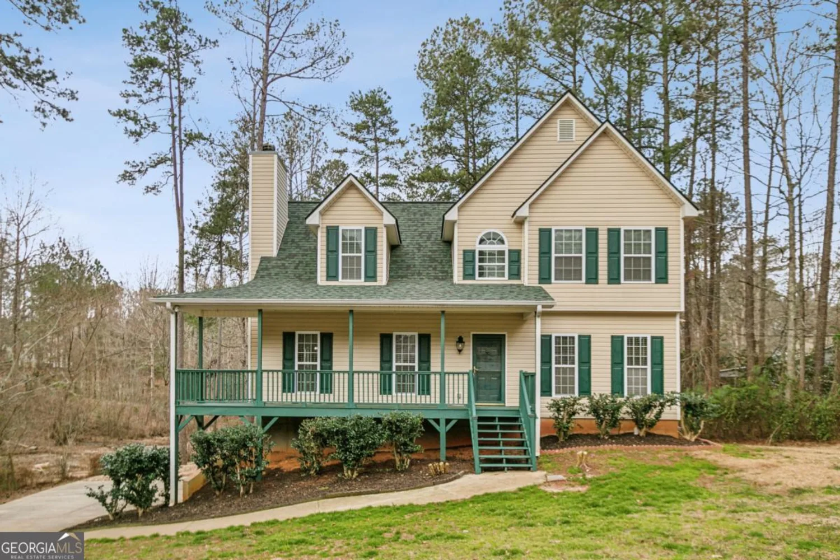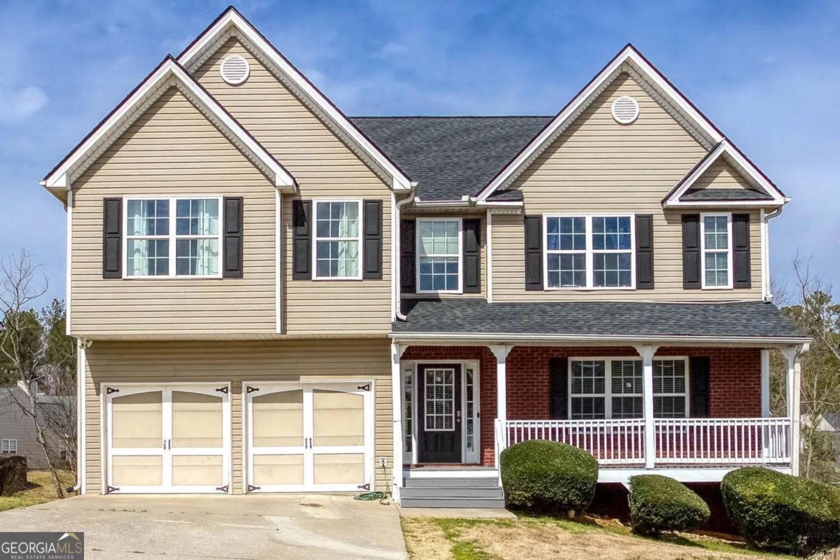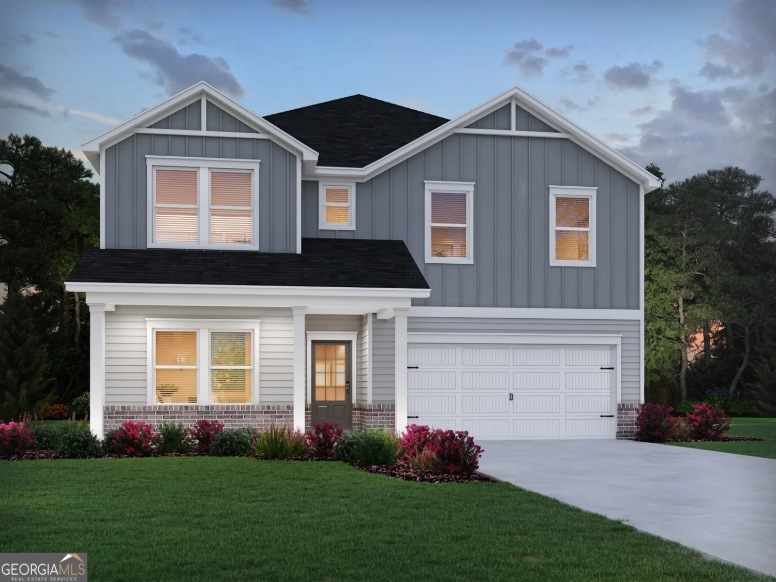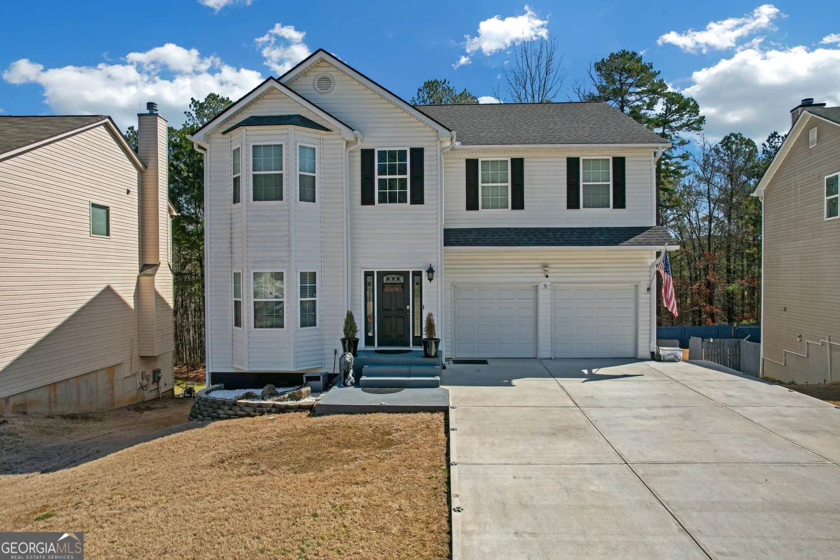410 heritage club circleDallas, GA 30132
$397,000Price
5Beds
3Baths
2,511 Sq.Ft.$158 / Sq.Ft.
2,511Sq.Ft.
$158per Sq.Ft.
$397,000Price
5Beds
3Baths
2,511$158.1 / Sq.Ft.
410 heritage club circleDallas, GA 30132
Description
This home built in 2016 is available for viewing - 5 large bedrooms, 3 Full Baths located in the prestigious Heritage Club Subdivision. T
Property Details for 410 Heritage Club Circle
- Subdivision ComplexHeritage Club
- Architectural StyleA-Frame
- ExteriorGarden
- Parking FeaturesAttached, Garage
- Property AttachedYes
LISTING UPDATED:
- StatusActive
- MLS #10507837
- Days on Site14
- Taxes$4,506 / year
- HOA Fees$500 / month
- MLS TypeResidential
- Year Built2016
- Lot Size0.22 Acres
- CountryPaulding
LISTING UPDATED:
- StatusActive
- MLS #10507837
- Days on Site14
- Taxes$4,506 / year
- HOA Fees$500 / month
- MLS TypeResidential
- Year Built2016
- Lot Size0.22 Acres
- CountryPaulding
Building Information for 410 Heritage Club Circle
- StoriesTwo
- Year Built2016
- Lot Size0.2200 Acres
Payment Calculator
$2,530 per month30 year fixed, 7.00% Interest
Principal and Interest$2,113
Property Taxes$375.5
HOA Dues$41.67
Term
Interest
Home Price
Down Payment
The Payment Calculator is for illustrative purposes only. Read More
Property Information for 410 Heritage Club Circle
Summary
Location and General Information
- Community Features: None
- Directions: GPS
- View: City
- Coordinates: 33.912173,-84.814581
School Information
- Elementary School: Dallas
- Middle School: Herschel Jones
- High School: Paulding County
Taxes and HOA Information
- Parcel Number: 74869
- Tax Year: 2023
- Association Fee Includes: Maintenance Grounds, Swimming, Tennis
Virtual Tour
Parking
- Open Parking: No
Interior and Exterior Features
Interior Features
- Cooling: Ceiling Fan(s), Central Air, Electric
- Heating: Central
- Appliances: Dishwasher, Disposal
- Basement: Daylight
- Fireplace Features: Family Room
- Flooring: Carpet, Hardwood
- Interior Features: Beamed Ceilings, Bookcases
- Levels/Stories: Two
- Window Features: Bay Window(s), Double Pane Windows
- Kitchen Features: Breakfast Area, Pantry
- Bathrooms Total Integer: 3
- Main Full Baths: 3
- Bathrooms Total Decimal: 3
Exterior Features
- Construction Materials: Aluminum Siding, Brick
- Fencing: Back Yard
- Patio And Porch Features: Deck
- Roof Type: Composition
- Laundry Features: Common Area
- Pool Private: No
Property
Utilities
- Sewer: Public Sewer
- Utilities: Cable Available, Electricity Available, Natural Gas Available, Phone Available, Sewer Available
- Water Source: Public
Property and Assessments
- Home Warranty: Yes
- Property Condition: Resale
Green Features
Lot Information
- Above Grade Finished Area: 2511
- Common Walls: No Common Walls
- Lot Features: City Lot
Multi Family
- Number of Units To Be Built: Square Feet
Rental
Rent Information
- Land Lease: Yes
Public Records for 410 Heritage Club Circle
Tax Record
- 2023$4,506.00 ($375.50 / month)
Home Facts
- Beds5
- Baths3
- Total Finished SqFt2,511 SqFt
- Above Grade Finished2,511 SqFt
- StoriesTwo
- Lot Size0.2200 Acres
- StyleSingle Family Residence
- Year Built2016
- APN74869
- CountyPaulding
- Fireplaces1



