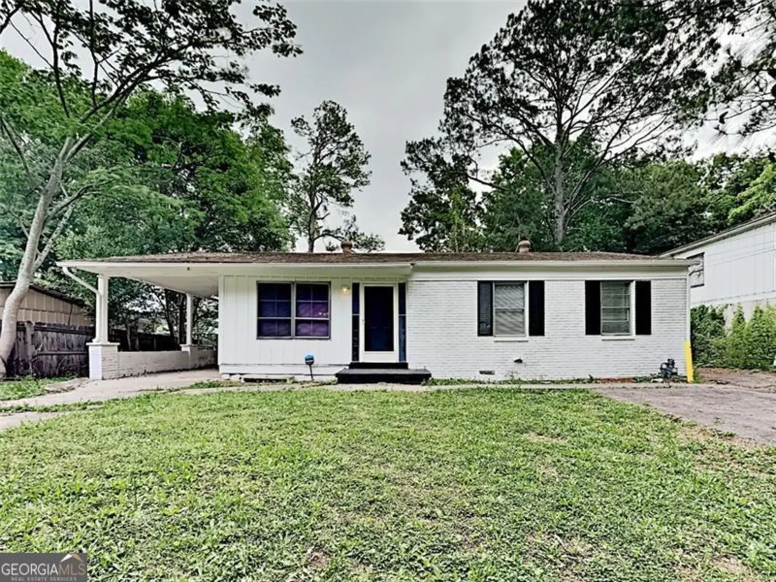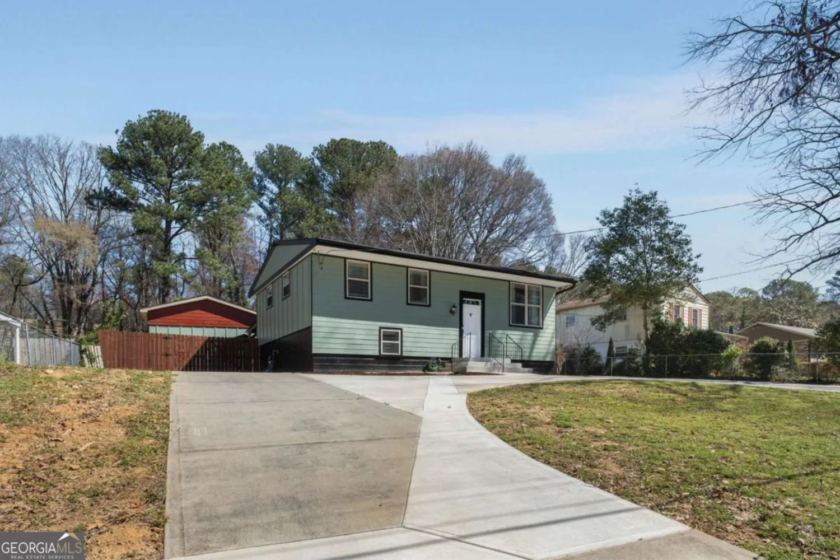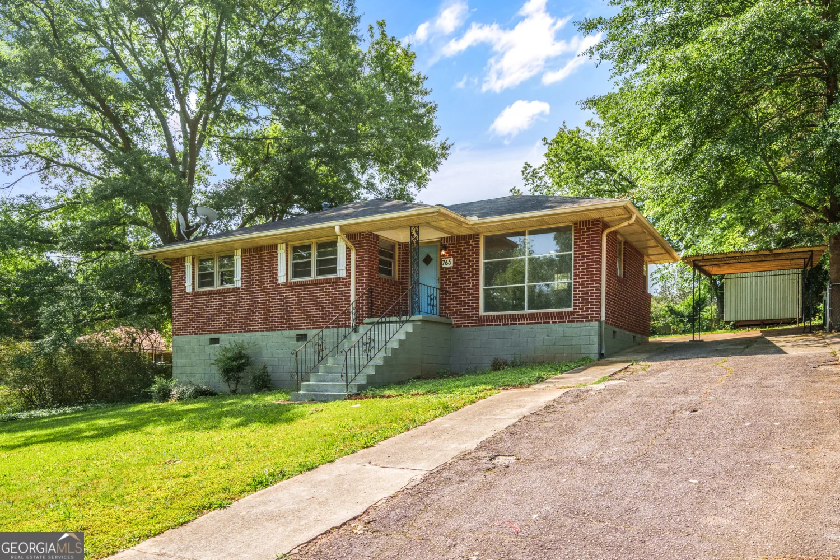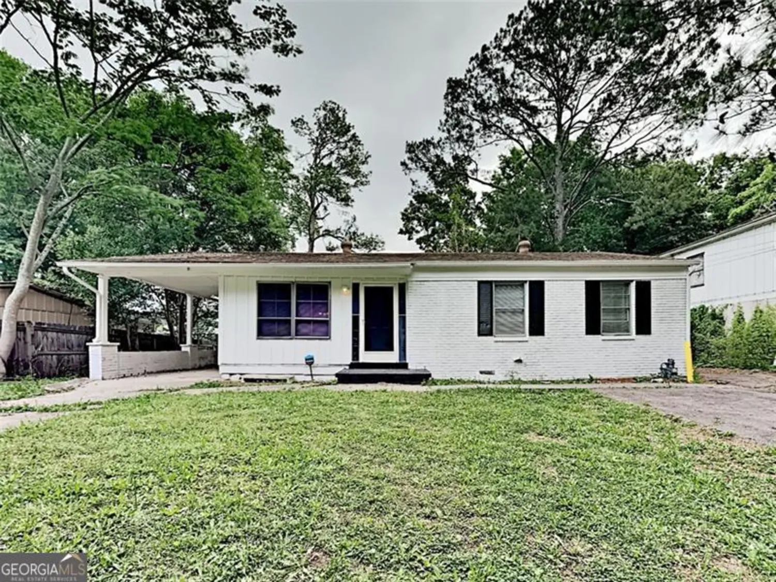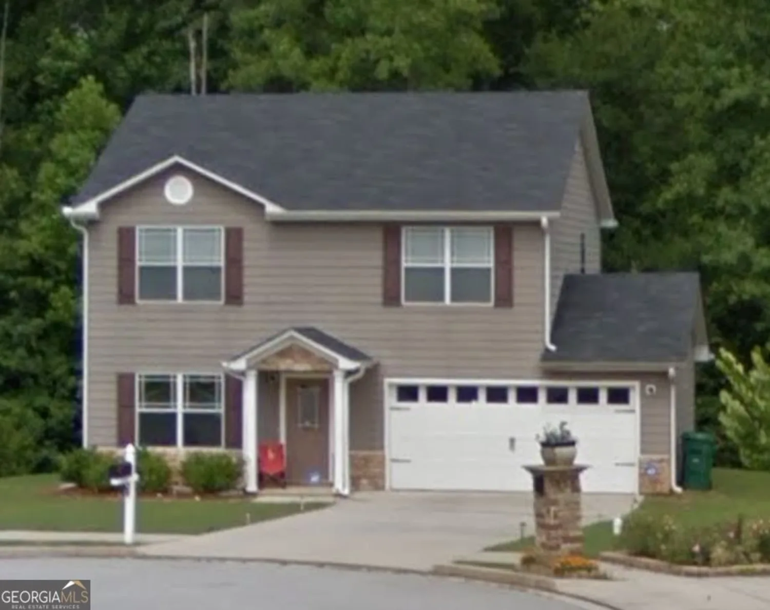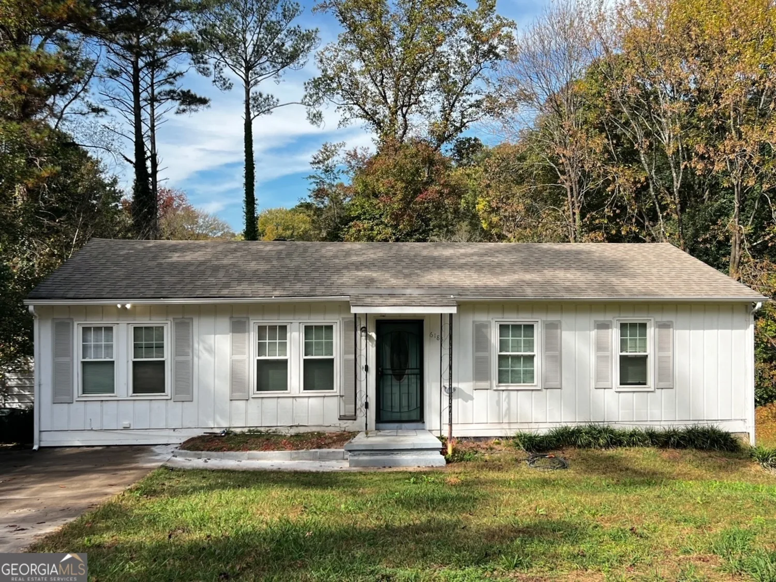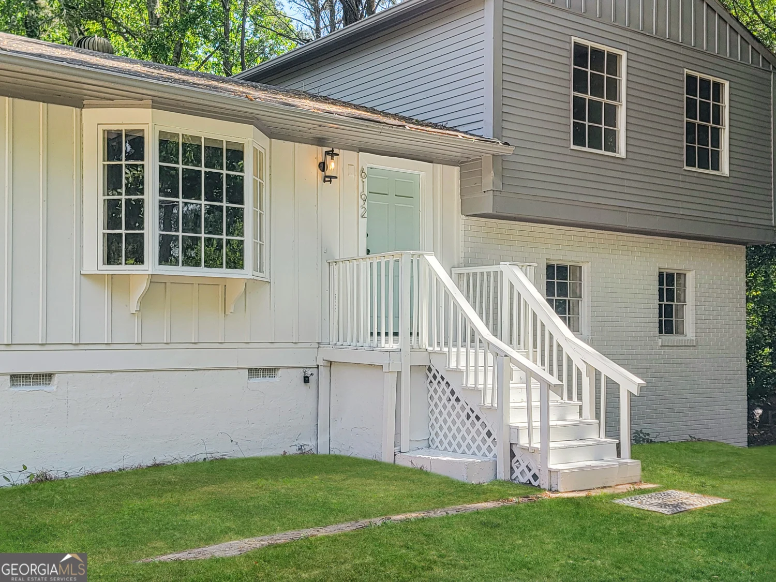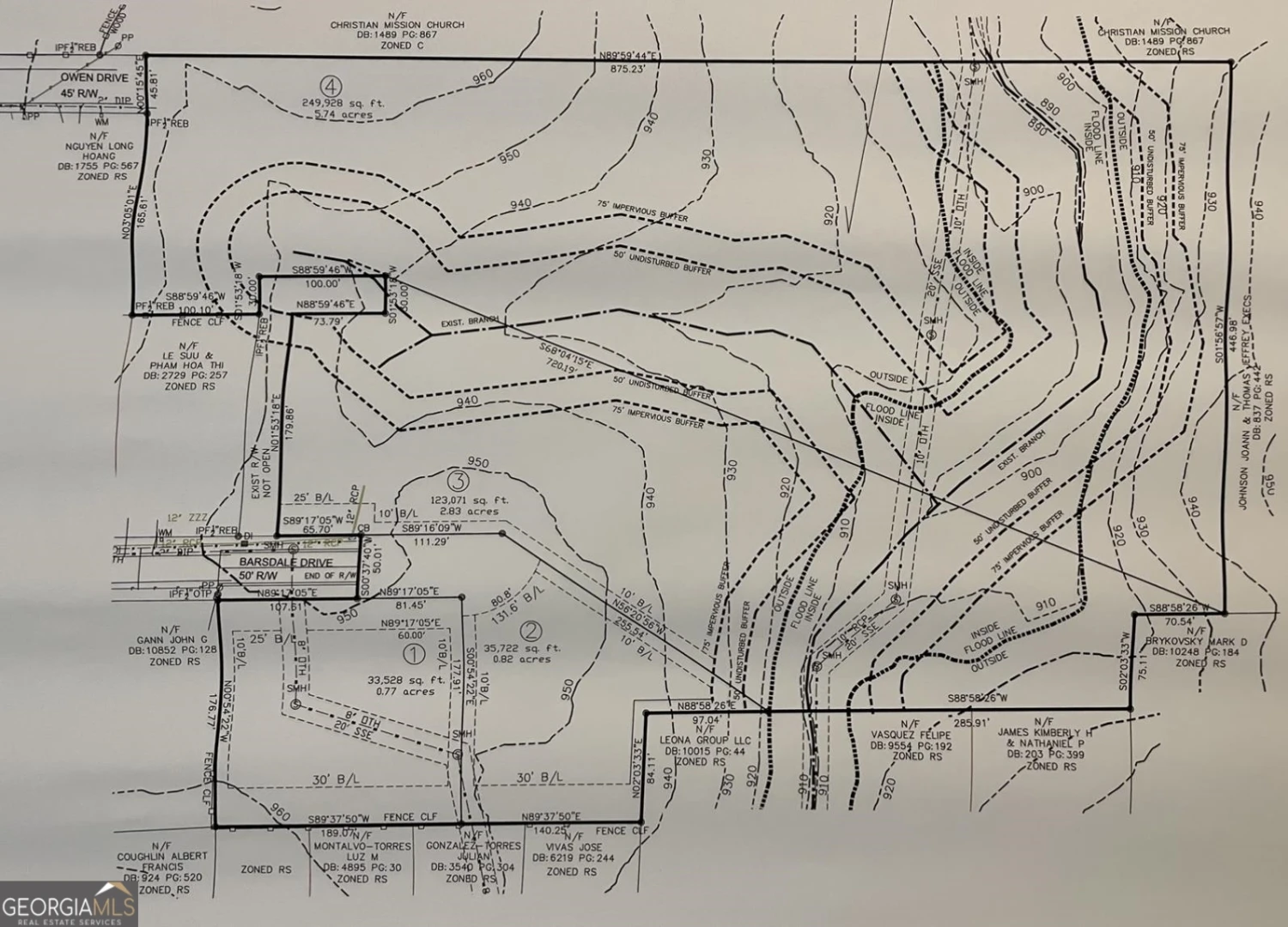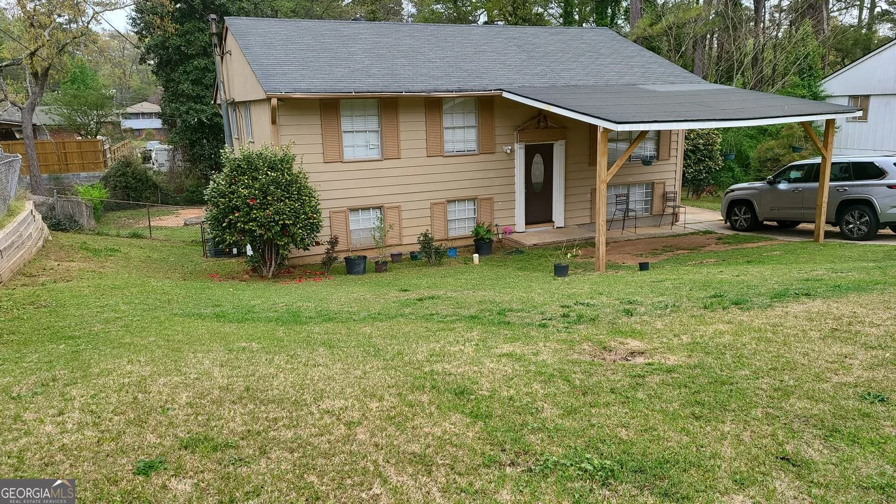831 catherine streetForest Park, GA 30297
831 catherine streetForest Park, GA 30297
Description
Fully Renovated Designer Ranch Just Minutes from Hartsfield-Jackson Atlanta International Airport Step into modern comfort with this stunning like-new 3-bedroom, 2-bathroom ranch; expertly renovated from top to bottom with no detail overlooked. From the moment you enter, you'll be captivated by the thoughtfully designed open-concept layout, stylish finishes, and natural light pouring through brand-new windows. The heart of the home is a chef-inspired kitchen featuring sleek white cabinetry, granite countertops, a striking tile backsplash, and brand-new stainless steel appliances. Both bathrooms have been beautifully updated with designer tile and contemporary fixtures, creating spa-like retreats. This home offers peace of mind with all major systems replaced, including a new roof, new gutters, new HVAC, new plumbing, new electrical, new water heater, and new luxury flooring throughout. Freshly painted inside and out, it's truly move-in ready and the Washer and Dryer are included as an added bonus! Whether you're searching for your forever home or a high-performing Airbnb investment, this property is a standout just minutes from the airport and convenient to downtown Atlanta and is already eligible for housing vouchers through Clayton County if you wanted to hold as a long-term investment. Don't miss your opportunity to own this incredible, turnkey home; schedule your private showing today!
Property Details for 831 Catherine Street
- Subdivision ComplexNone
- Architectural StyleRanch
- Num Of Parking Spaces4
- Parking FeaturesParking Pad
- Property AttachedNo
LISTING UPDATED:
- StatusActive
- MLS #10507842
- Days on Site14
- Taxes$3,726 / year
- MLS TypeResidential
- Year Built1957
- Lot Size0.24 Acres
- CountryClayton
LISTING UPDATED:
- StatusActive
- MLS #10507842
- Days on Site14
- Taxes$3,726 / year
- MLS TypeResidential
- Year Built1957
- Lot Size0.24 Acres
- CountryClayton
Building Information for 831 Catherine Street
- StoriesOne
- Year Built1957
- Lot Size0.2410 Acres
Payment Calculator
Term
Interest
Home Price
Down Payment
The Payment Calculator is for illustrative purposes only. Read More
Property Information for 831 Catherine Street
Summary
Location and General Information
- Community Features: Sidewalks
- Directions: From I-285: Take Exit 55 (Jonesboro Rd/US-54) and head south. Continue for about 2 miles, then turn right onto Conley Rd. Follow Conley Rd for 1 mile and turn left onto Forest Pkwy. After half a mile, turn right onto Phillips Dr, then left onto Catherine Street. Home will be on the left.
- View: City
- Coordinates: 33.628294,-84.362675
School Information
- Elementary School: Huie
- Middle School: Forest Park
- High School: Forest Park
Taxes and HOA Information
- Parcel Number: 13047D A006
- Tax Year: 2024
- Association Fee Includes: None
- Tax Lot: 16
Virtual Tour
Parking
- Open Parking: Yes
Interior and Exterior Features
Interior Features
- Cooling: Central Air, Heat Pump
- Heating: Central, Heat Pump
- Appliances: Dishwasher, Disposal, Electric Water Heater, Refrigerator, Microwave, Stainless Steel Appliance(s), Washer, Dryer
- Basement: None
- Flooring: Vinyl
- Interior Features: Master On Main Level
- Levels/Stories: One
- Foundation: Block
- Main Bedrooms: 3
- Bathrooms Total Integer: 2
- Main Full Baths: 2
- Bathrooms Total Decimal: 2
Exterior Features
- Construction Materials: Brick
- Fencing: Privacy, Back Yard, Wood, Chain Link
- Roof Type: Composition
- Security Features: Smoke Detector(s)
- Laundry Features: Laundry Closet
- Pool Private: No
Property
Utilities
- Sewer: Public Sewer
- Utilities: Cable Available, Electricity Available, High Speed Internet, Sewer Connected, Sewer Available, Water Available, Underground Utilities
- Water Source: Public
Property and Assessments
- Home Warranty: Yes
- Property Condition: Resale
Green Features
Lot Information
- Above Grade Finished Area: 1080
- Lot Features: Level
Multi Family
- Number of Units To Be Built: Square Feet
Rental
Rent Information
- Land Lease: Yes
Public Records for 831 Catherine Street
Tax Record
- 2024$3,726.00 ($310.50 / month)
Home Facts
- Beds3
- Baths2
- Total Finished SqFt1,080 SqFt
- Above Grade Finished1,080 SqFt
- StoriesOne
- Lot Size0.2410 Acres
- StyleSingle Family Residence
- Year Built1957
- APN13047D A006
- CountyClayton


