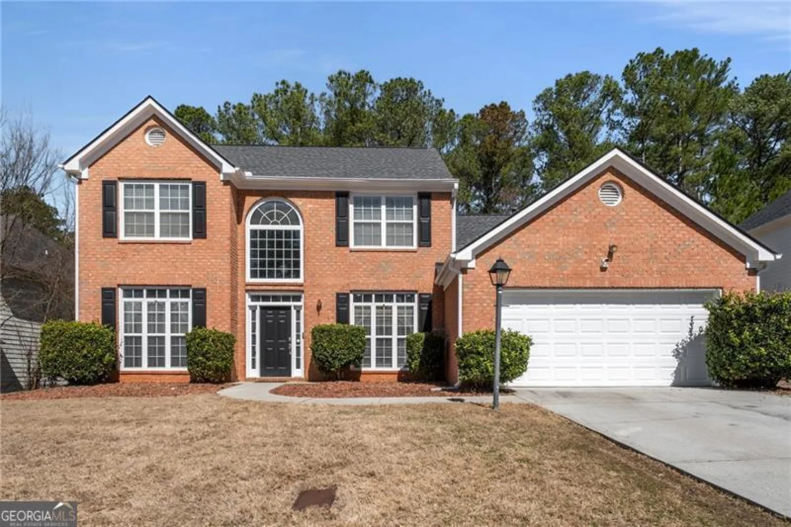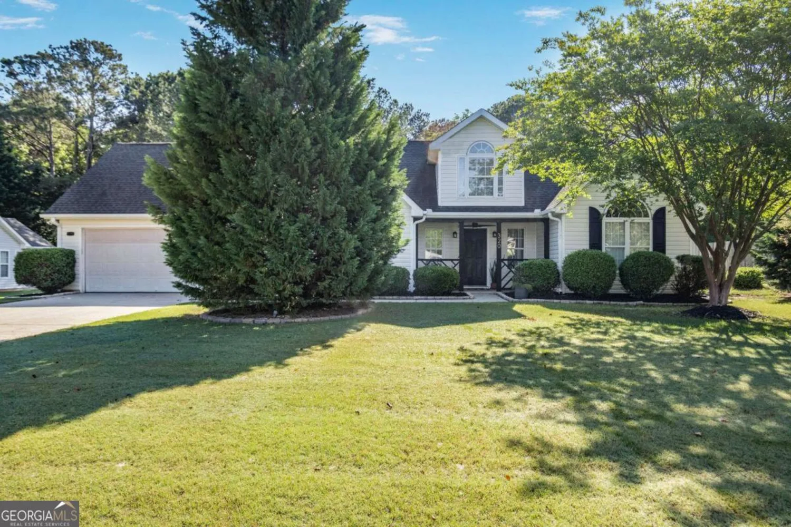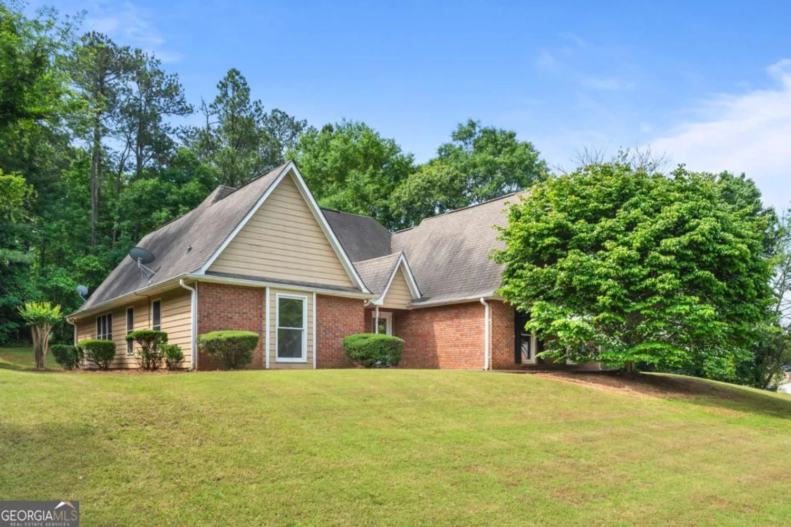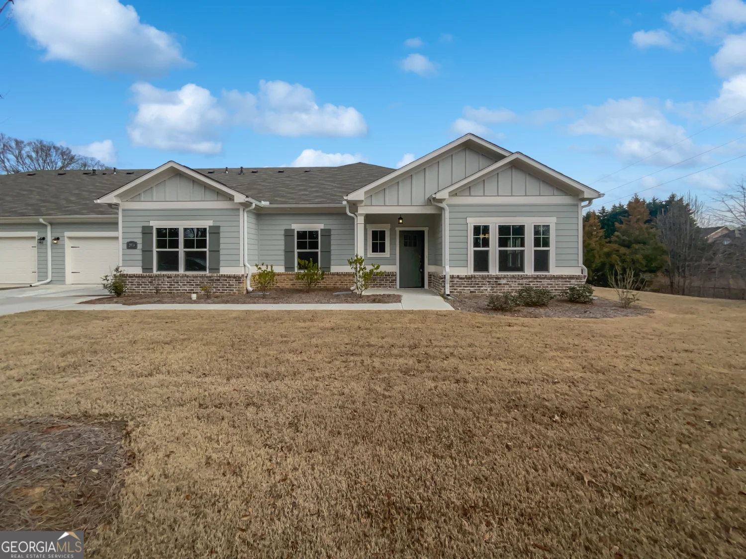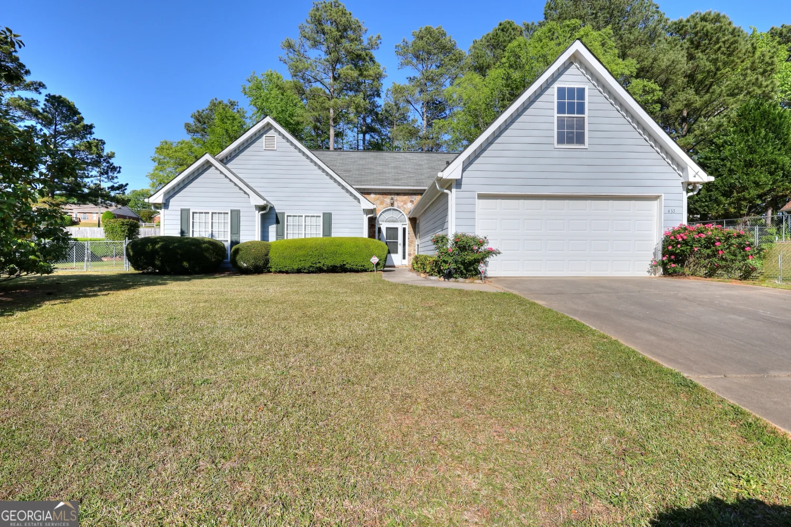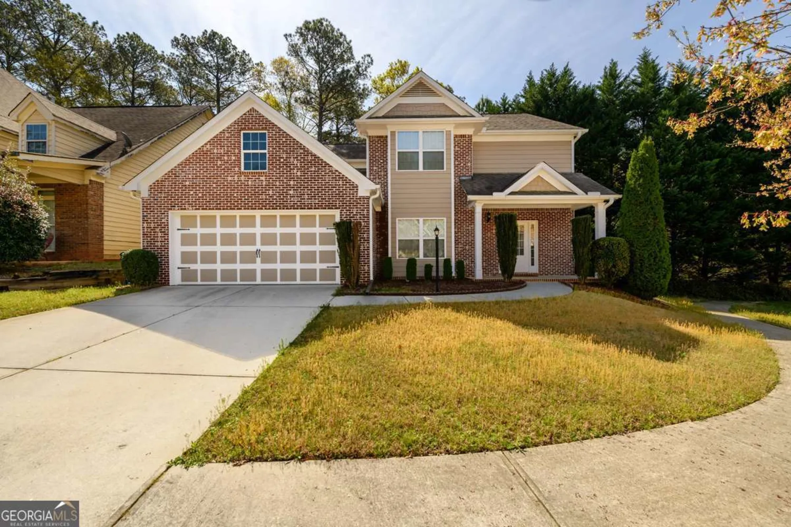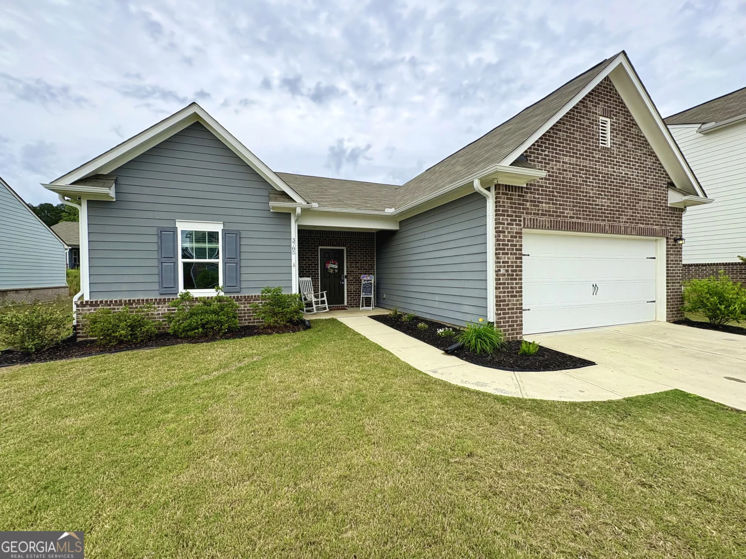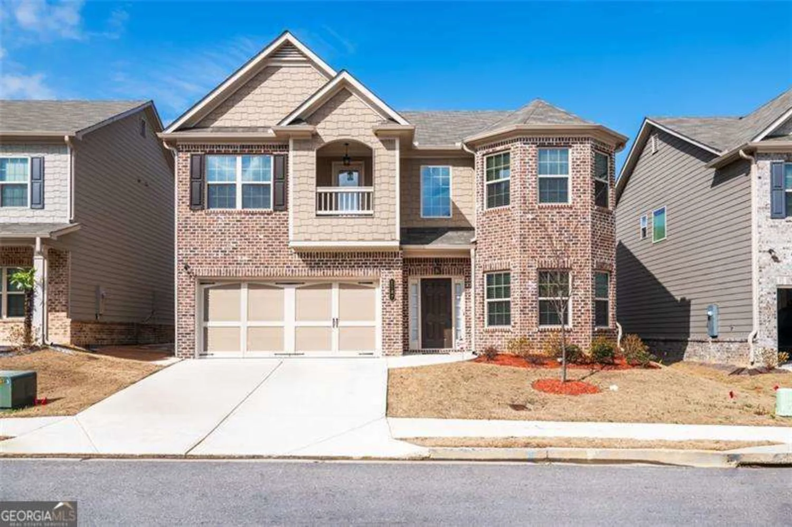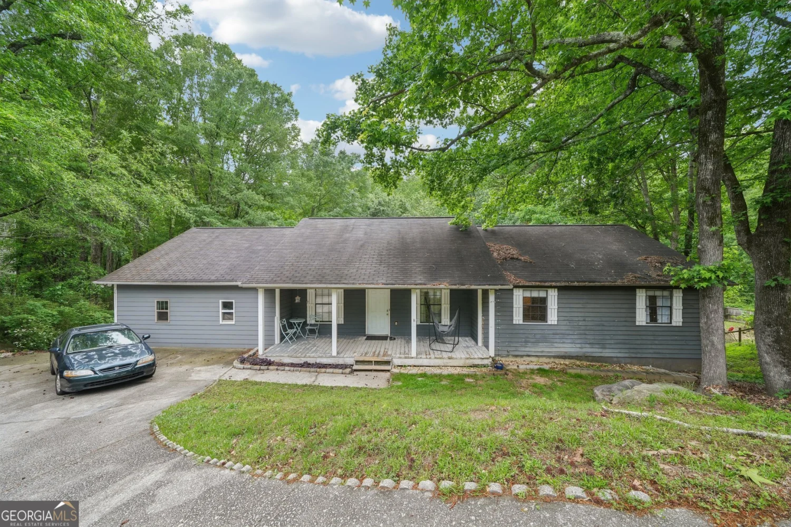321 shadowbrooke driveLoganville, GA 30052
321 shadowbrooke driveLoganville, GA 30052
Description
This beautifully refreshed 4-bedroom, 3-bath ranch in the desirable Shadowbrooke community is the perfect blend of comfort and style. With new interior paint, brand new carpet, and gorgeous quartz countertops in the kitchen, this home is truly move-in ready. Enjoy an open-concept layout with vaulted ceilings, a cozy fireplace, and an eat-in kitchen that flows effortlessly for everyday living and entertaining. The spacious primary suite features a double vanity, soaking tub, and separate shower and a large closet. while upstairs offers a private bedroom suite with its own full bath - ideal for guests, teens, or a home office. Outside, you'll find a flat, fenced backyard, perfect for relaxing or play, and a quiet, sidewalk-lined community just minutes from Hwy 78, parks, and shopping. Newer roof, new carpet, new paint, new kitchen quartz countertop, and ready for you! Don't miss this rare find in Loganville - Contact me to schedule your private showing today!
Property Details for 321 Shadowbrooke Drive
- Subdivision ComplexSHADOWBROOKE
- Architectural StyleRanch
- Parking FeaturesAttached, Garage, Kitchen Level
- Property AttachedNo
LISTING UPDATED:
- StatusActive
- MLS #10507867
- Days on Site14
- Taxes$1,635.58 / year
- HOA Fees$350 / month
- MLS TypeResidential
- Year Built2003
- Lot Size0.17 Acres
- CountryGwinnett
LISTING UPDATED:
- StatusActive
- MLS #10507867
- Days on Site14
- Taxes$1,635.58 / year
- HOA Fees$350 / month
- MLS TypeResidential
- Year Built2003
- Lot Size0.17 Acres
- CountryGwinnett
Building Information for 321 Shadowbrooke Drive
- StoriesOne
- Year Built2003
- Lot Size0.1700 Acres
Payment Calculator
Term
Interest
Home Price
Down Payment
The Payment Calculator is for illustrative purposes only. Read More
Property Information for 321 Shadowbrooke Drive
Summary
Location and General Information
- Community Features: Sidewalks, Street Lights
- Directions: 78 East to right on Oak Rd, Right into Shadowdooke Dr, the home will be on your left
- Coordinates: 33.856032,-83.918412
School Information
- Elementary School: Trip
- Middle School: Bay Creek
- High School: Grayson
Taxes and HOA Information
- Parcel Number: R5159 211
- Tax Year: 23
- Association Fee Includes: Management Fee, Reserve Fund
- Tax Lot: 98
Virtual Tour
Parking
- Open Parking: No
Interior and Exterior Features
Interior Features
- Cooling: Ceiling Fan(s), Central Air
- Heating: Central, Electric, Forced Air
- Appliances: Dishwasher, Electric Water Heater, Microwave, Oven/Range (Combo), Stainless Steel Appliance(s)
- Basement: None
- Fireplace Features: Factory Built
- Flooring: Carpet, Hardwood, Laminate, Tile, Vinyl
- Interior Features: Double Vanity, High Ceilings, Master On Main Level, Roommate Plan, Separate Shower, Soaking Tub, Tray Ceiling(s), Walk-In Closet(s)
- Levels/Stories: One
- Main Bedrooms: 3
- Bathrooms Total Integer: 3
- Main Full Baths: 2
- Bathrooms Total Decimal: 3
Exterior Features
- Construction Materials: Vinyl Siding
- Roof Type: Composition
- Laundry Features: In Hall, In Kitchen
- Pool Private: No
Property
Utilities
- Sewer: Public Sewer
- Utilities: Cable Available, Electricity Available, High Speed Internet, Sewer Available, Sewer Connected, Underground Utilities, Water Available
- Water Source: Public
Property and Assessments
- Home Warranty: Yes
- Property Condition: Resale
Green Features
Lot Information
- Above Grade Finished Area: 1891
- Lot Features: Level
Multi Family
- Number of Units To Be Built: Square Feet
Rental
Rent Information
- Land Lease: Yes
Public Records for 321 Shadowbrooke Drive
Tax Record
- 23$1,635.58 ($136.30 / month)
Home Facts
- Beds4
- Baths3
- Total Finished SqFt1,891 SqFt
- Above Grade Finished1,891 SqFt
- StoriesOne
- Lot Size0.1700 Acres
- StyleSingle Family Residence
- Year Built2003
- APNR5159 211
- CountyGwinnett
- Fireplaces1


