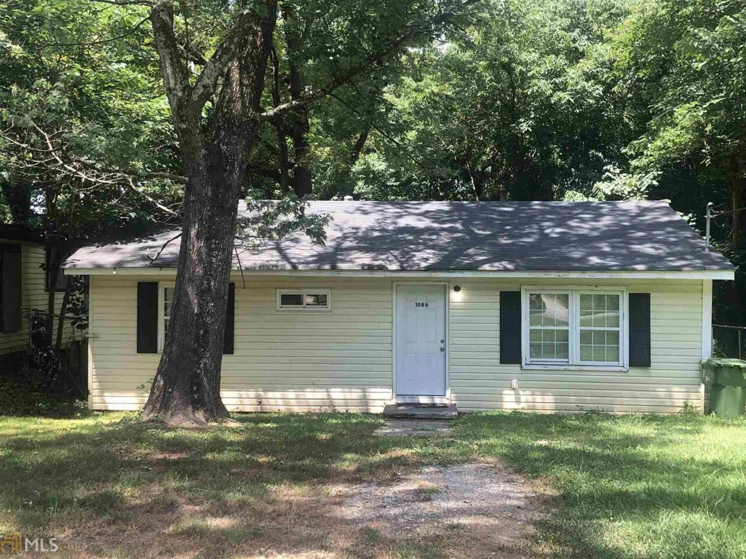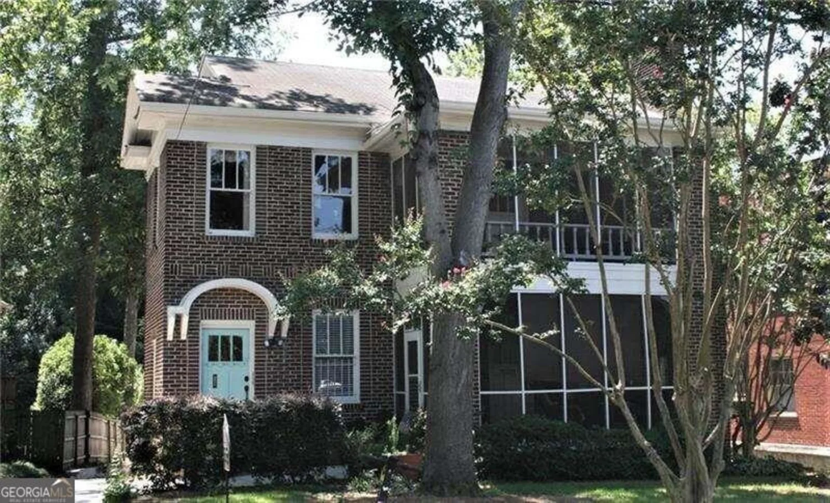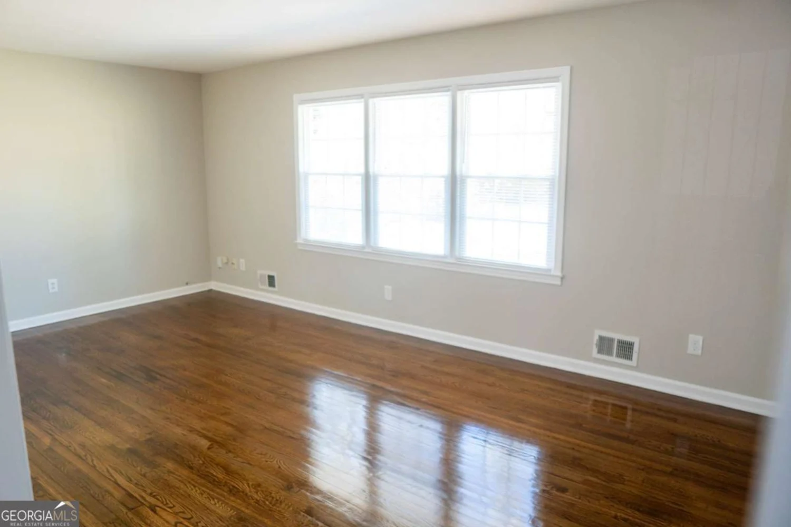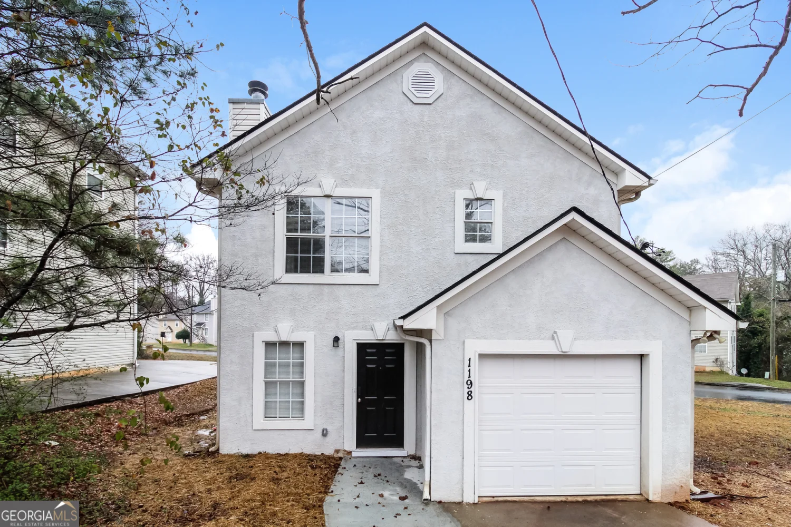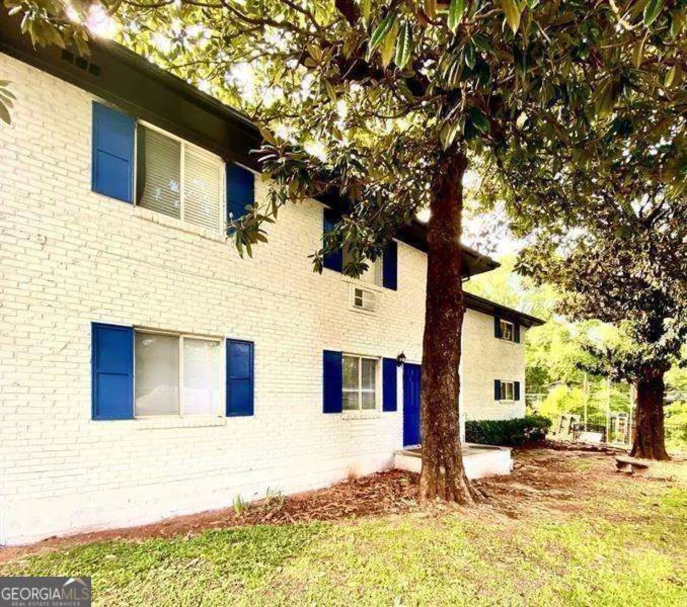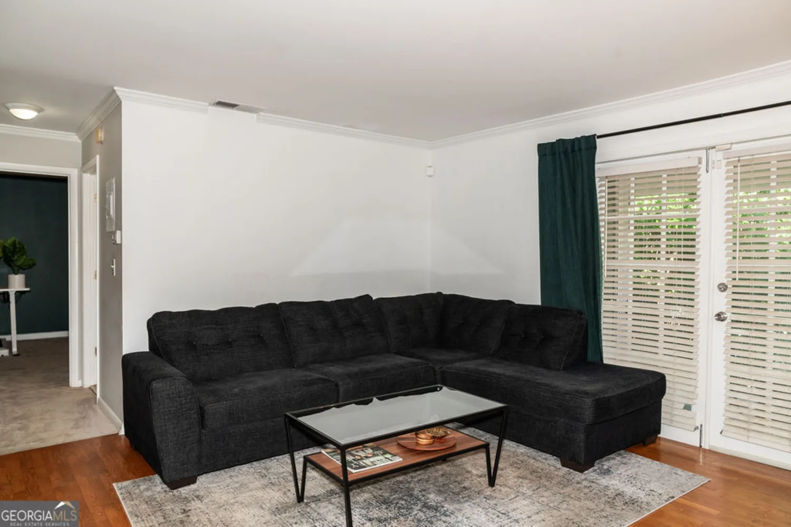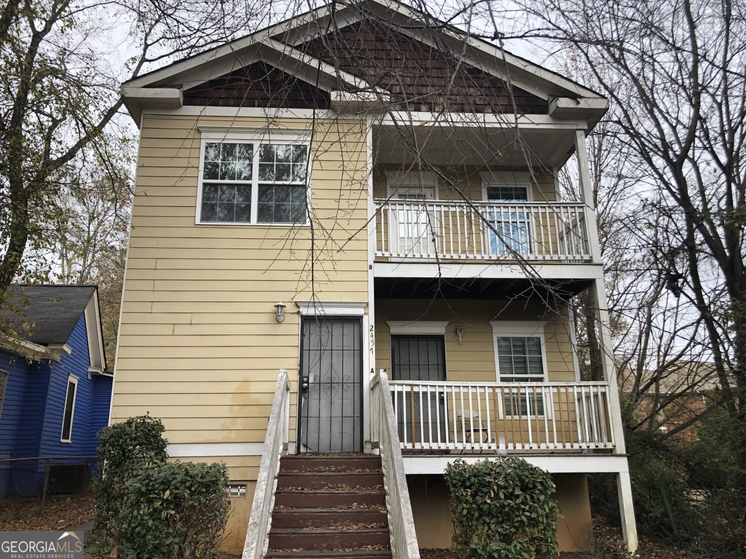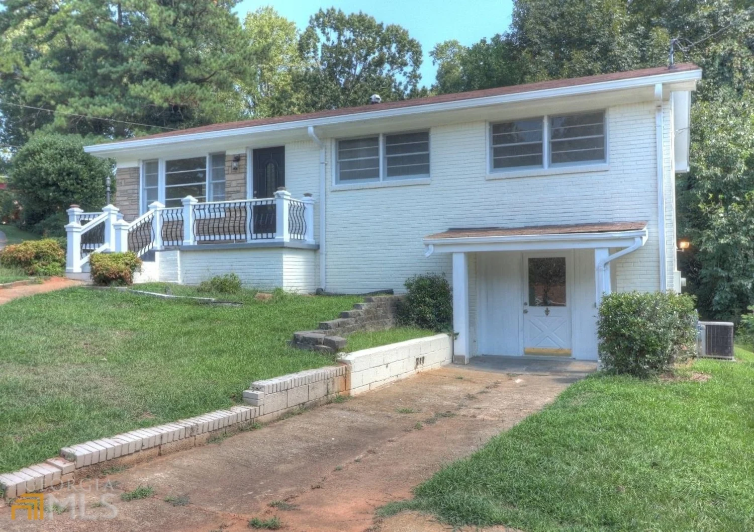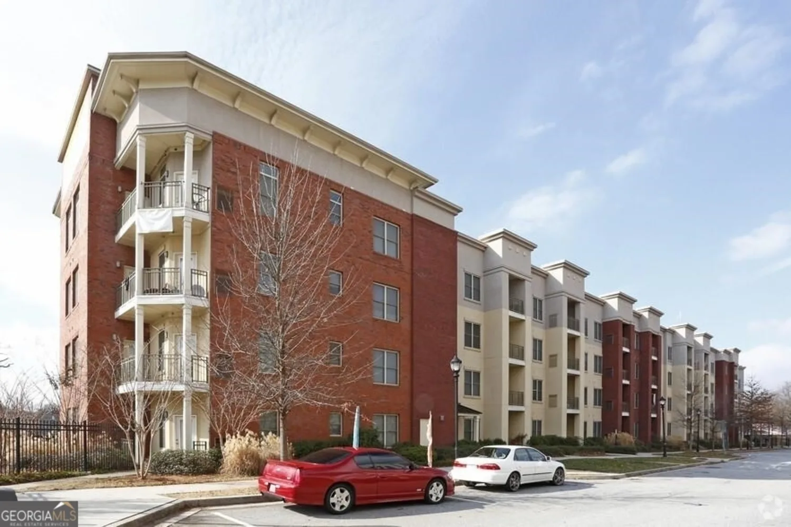1026 sw ashby grove sw 1Atlanta, GA 30314
1026 sw ashby grove sw 1Atlanta, GA 30314
Description
$1350 per month INCLUDING utilities! Top level 1 Bedroom 1 bath unit features energy efficient stainless steel appliances, modern fixtures and in-unit washer and dryer; as well as new cabinetry, quartz counter tops and hardwood flooring throughout. Other great amenities of this unit include convenient off street parking and a deck/patio for outdoor entertainment. These units are conveniently located near popular points of interest, several universities and is closely accessible to Marta as well as the interstate. WE ACCEPT HOUSING VOUCHERS
Property Details for 1026 SW Ashby Grove SW 1
- Subdivision ComplexNone
- Architectural StyleOther
- Parking FeaturesAssigned, Detached
- Property AttachedYes
LISTING UPDATED:
- StatusActive
- MLS #10508013
- Days on Site14
- MLS TypeResidential Lease
- Year Built1952
- Lot Size0.12 Acres
- CountryFulton
LISTING UPDATED:
- StatusActive
- MLS #10508013
- Days on Site14
- MLS TypeResidential Lease
- Year Built1952
- Lot Size0.12 Acres
- CountryFulton
Building Information for 1026 SW Ashby Grove SW 1
- StoriesTwo
- Year Built1952
- Lot Size0.1180 Acres
Payment Calculator
Term
Interest
Home Price
Down Payment
The Payment Calculator is for illustrative purposes only. Read More
Property Information for 1026 SW Ashby Grove SW 1
Summary
Location and General Information
- Community Features: Near Public Transport, Walk To Schools, Near Shopping
- Directions: From Ralph David Abernathy Blvd; turn left on Westwiew Dr SW; turn left on onto Lawton St SW; turn right onto Ashby Grove SW
- Coordinates: 33.749699,-84.421579
School Information
- Elementary School: Jones
- Middle School: Brown
- High School: Washington
Taxes and HOA Information
- Parcel Number: 14 011600080335
- Association Fee Includes: None
Virtual Tour
Parking
- Open Parking: No
Interior and Exterior Features
Interior Features
- Cooling: Electric, Central Air
- Heating: Electric, Central
- Appliances: Oven/Range (Combo), Refrigerator
- Basement: None
- Flooring: Hardwood
- Interior Features: Other
- Levels/Stories: Two
- Foundation: Slab
- Main Bedrooms: 1
- Bathrooms Total Integer: 1
- Main Full Baths: 1
- Bathrooms Total Decimal: 1
Exterior Features
- Construction Materials: Stucco
- Roof Type: Other
- Laundry Features: In Kitchen, Laundry Closet
- Pool Private: No
Property
Utilities
- Sewer: Public Sewer
- Utilities: Electricity Available, High Speed Internet, Water Available
- Water Source: Public
Property and Assessments
- Home Warranty: No
- Property Condition: Updated/Remodeled
Green Features
Lot Information
- Above Grade Finished Area: 700
- Common Walls: No One Below, End Unit
- Lot Features: Level
Multi Family
- # Of Units In Community: 1
- Number of Units To Be Built: Square Feet
Rental
Rent Information
- Land Lease: No
Public Records for 1026 SW Ashby Grove SW 1
Home Facts
- Beds1
- Baths1
- Total Finished SqFt700 SqFt
- Above Grade Finished700 SqFt
- StoriesTwo
- Lot Size0.1180 Acres
- StyleSingle Family Residence
- Year Built1952
- APN14 011600080335
- CountyFulton


